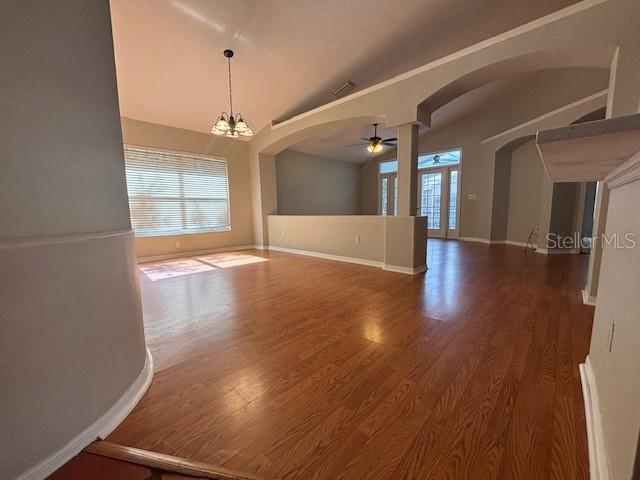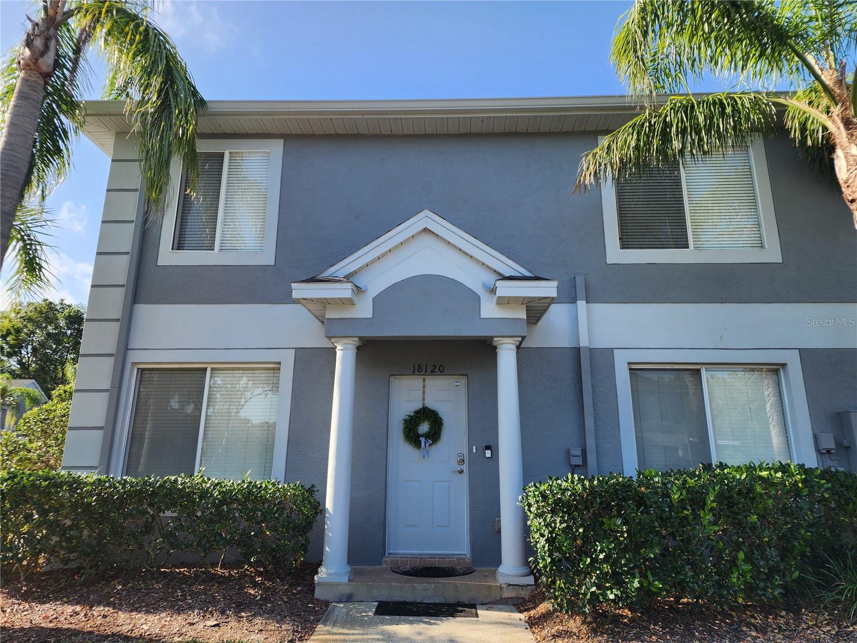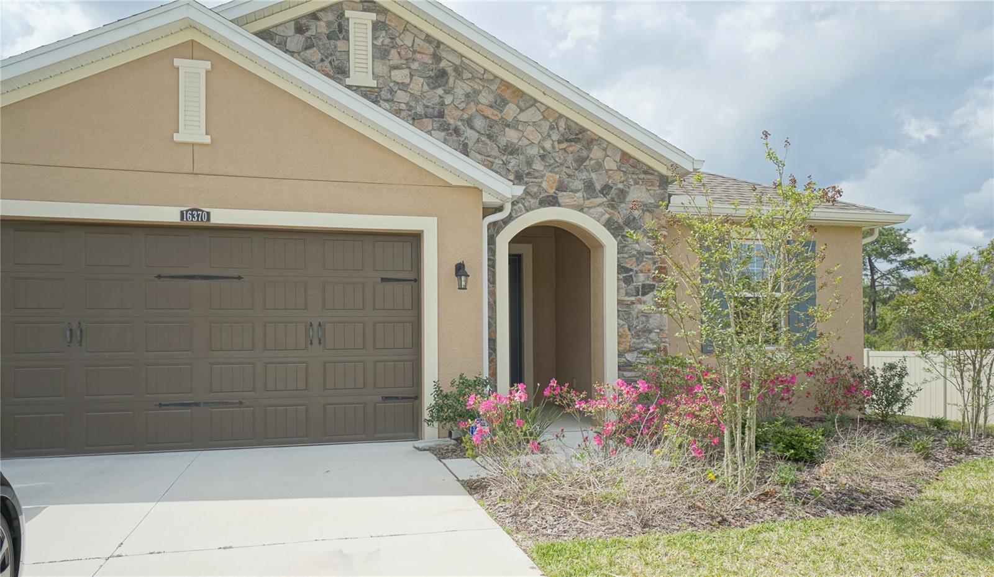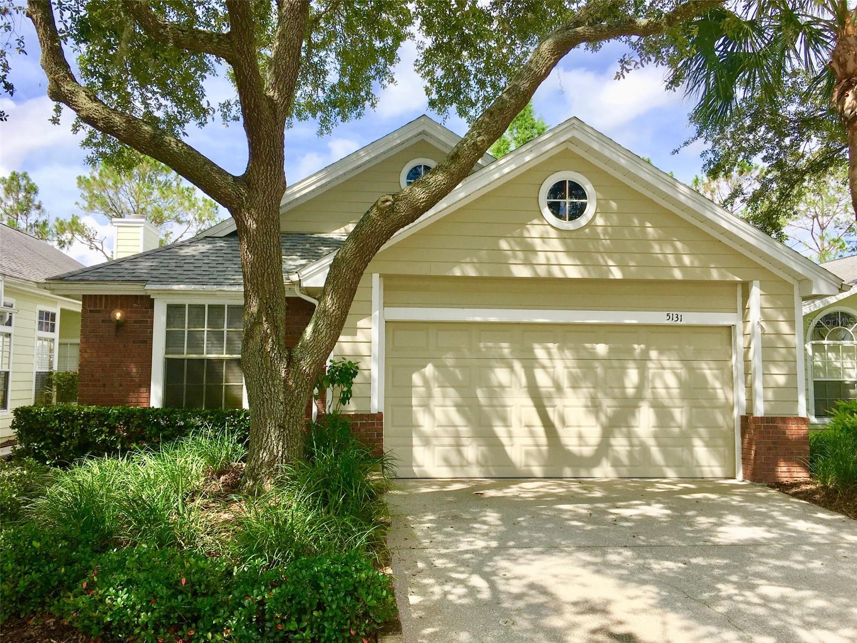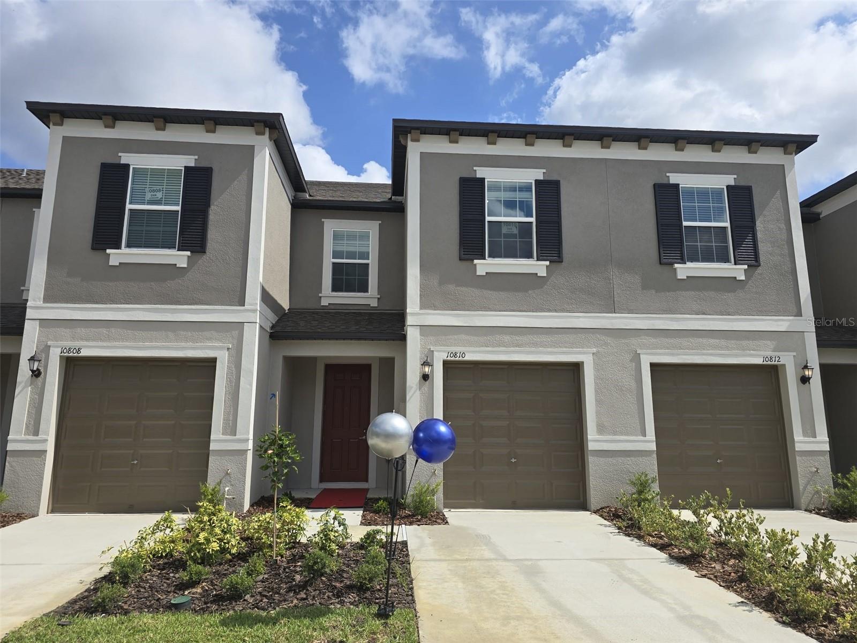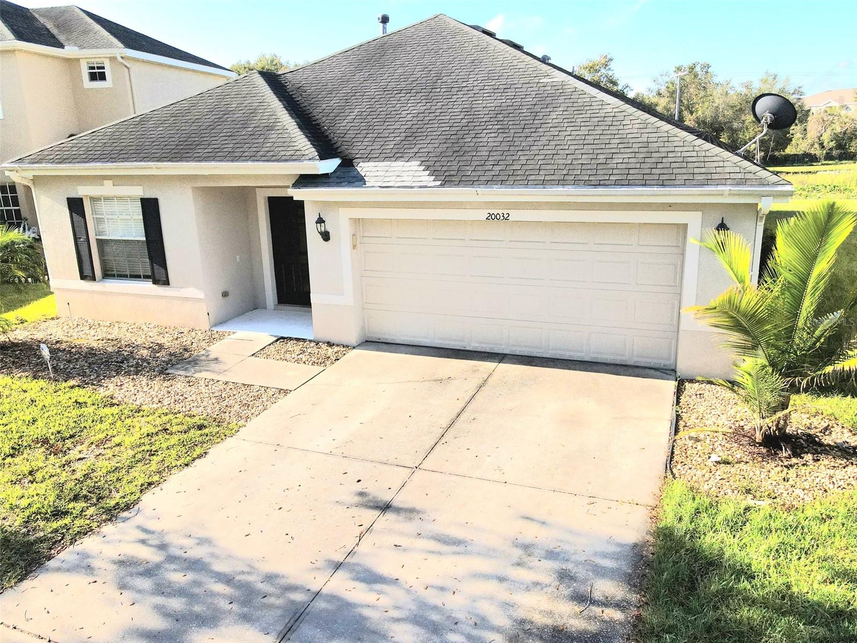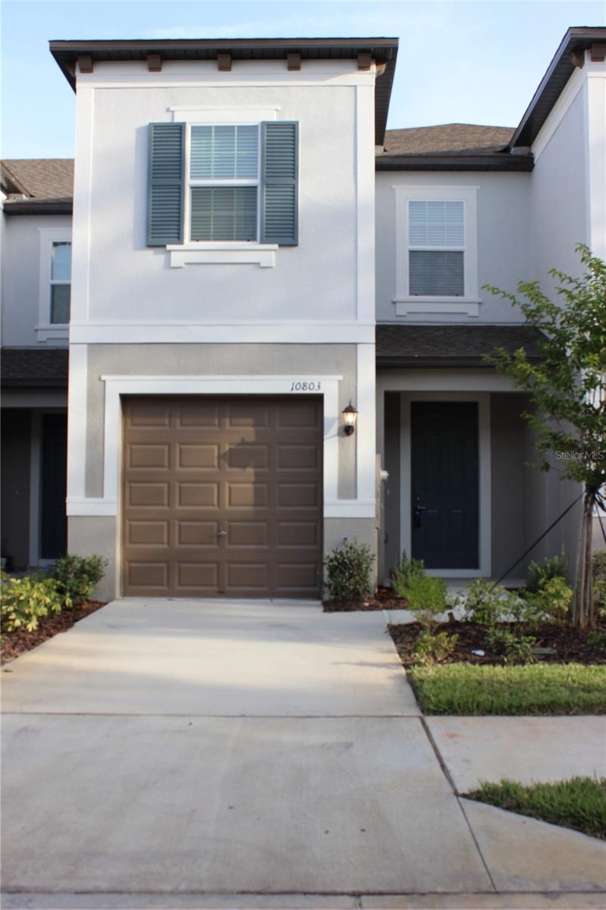20221 Vintage Oaks Place, TAMPA, FL 33647
Property Photos

Would you like to sell your home before you purchase this one?
Priced at Only: $2,350
For more Information Call:
Address: 20221 Vintage Oaks Place, TAMPA, FL 33647
Property Location and Similar Properties
- MLS#: TB8394582 ( Residential Lease )
- Street Address: 20221 Vintage Oaks Place
- Viewed: 4
- Price: $2,350
- Price sqft: $1
- Waterfront: No
- Year Built: 2004
- Bldg sqft: 2225
- Bedrooms: 3
- Total Baths: 3
- Full Baths: 2
- 1/2 Baths: 1
- Days On Market: 7
- Additional Information
- Geolocation: 28.1627 / -82.3476
- County: HILLSBOROUGH
- City: TAMPA
- Zipcode: 33647
- Subdivision: Live Oak Preserve Ph 1e Villag
- Elementary School: Turner Elem
- Middle School: Bartels
- High School: Wharton
- Provided by: LOKATION

- DMCA Notice
-
DescriptionWelcome to this beautifully maintained 3 bedroom, 2.5 bath end unit townhome located in the highly desirable gated community of Live Oak in the heart of New Tampa. Thoughtfully designed with a versatile floor plan and stylish upgrades, this home offers comfort, functionality, and modern flair. The kitchen features ample cabinet space and sleek stainless steel appliances, perfect for everyday living and entertaining. The open concept family and dining area provides a spacious, inviting atmosphere, with sliding glass doors leading to a serene back porch that overlooks lush greenery and offers privacy with no rear neighbors. Tile flooring throughout the first level ensures easy maintenance, while plush carpet upstairs and primary room adds warmth to the bedrooms. The spacious primary suite is located on the main floor, and it includes a private bath and dual walk in closets. A conveniently located half bath serves guests on the main floor, and the attached two car garage offers secure parking and extra storage. Ideally situated just minutes from I 75 and I 275, this home provides a quick commute. The elementary school is situated within the community, while the high and middle school is located just across the street. All three are zoned for top rated schools. You're also close to a wide array of shopping, dining, and entertainment options. Live Oak residents enjoy resort style amenities, including a sparkling pool, fitness center, playground, and tennis and basketball courts. Additional updates include fresh interior paint, new light fixtures, and a newer garage door opener. If you're seeking a spacious, move in ready townhome in a prime location, look no further. Schedule your private showing today!
Payment Calculator
- Principal & Interest -
- Property Tax $
- Home Insurance $
- HOA Fees $
- Monthly -
For a Fast & FREE Mortgage Pre-Approval Apply Now
Apply Now
 Apply Now
Apply NowFeatures
Building and Construction
- Covered Spaces: 0.00
- Exterior Features: Sidewalk, Sliding Doors
- Flooring: Carpet, Ceramic Tile
- Living Area: 1670.00
Property Information
- Property Condition: Completed
Land Information
- Lot Features: Conservation Area, Cul-De-Sac, City Limits, In County, Landscaped, Level, Near Public Transit, Sidewalk, Paved
School Information
- High School: Wharton-HB
- Middle School: Bartels Middle
- School Elementary: Turner Elem-HB
Garage and Parking
- Garage Spaces: 2.00
- Open Parking Spaces: 0.00
- Parking Features: Driveway, Garage Door Opener
Eco-Communities
- Water Source: None
Utilities
- Carport Spaces: 0.00
- Cooling: Central Air
- Heating: Exhaust Fan
- Pets Allowed: Cats OK, Dogs OK
- Sewer: Public Sewer
- Utilities: Cable Available, Electricity Connected, Public, Sewer Connected, Water Connected
Amenities
- Association Amenities: Basketball Court, Clubhouse, Fitness Center, Gated, Pool, Tennis Court(s)
Finance and Tax Information
- Home Owners Association Fee: 0.00
- Insurance Expense: 0.00
- Net Operating Income: 0.00
- Other Expense: 0.00
Rental Information
- Tenant Pays: Carpet Cleaning Fee
Other Features
- Appliances: Convection Oven, Dishwasher, Dryer, Electric Water Heater, Exhaust Fan, Range, Refrigerator, Washer
- Association Name: Sola Adewunmi
- Association Phone: 813-600-1100
- Country: US
- Furnished: Unfurnished
- Interior Features: High Ceilings, Living Room/Dining Room Combo, Open Floorplan, Primary Bedroom Main Floor, Thermostat, Walk-In Closet(s), Window Treatments
- Levels: Two
- Area Major: 33647 - Tampa / Tampa Palms
- Occupant Type: Vacant
- Parcel Number: U-06-27-20-69N-000028-00001.0
- Possession: Rental Agreement
Owner Information
- Owner Pays: Grounds Care, Pest Control
Similar Properties
Nearby Subdivisions
A Rep Of Tampa Palms
Arbor Greene Ph 5
Arbor Greene Phase 5
Arbor Greene Phase 5 Unit 4
Arbor Greene Twnhms Rep
Basset Creek Estates Ph 2b
Cory Lake Isles Ph 06
Cory Lake Isles Ph 1
Cory Lake Isles Ph 3
Cory Lake Isles Ph 3 Unit 1
Cory Lake Isles Ph 5 Un 1
Cross Creek Prcl D Ph 1
Easton Park Ph 1
Enclave At Richmond Place
Equestrian Parc At Highwoods P
Faircrest Ii A Condo
Faircrest Iii A Condo
Grand Hampton Ph 1b2
Grand Hampton Ph 1c12a1
Grand Hampton Ph 5
Grand Hampton Phase 1c12a1
Hammocks
Heritage Isles Ph 2e
Heritage Isles Ph 3b
Heritage Isles Ph 3d
Highlands At Hunters Green A C
Hunters Green Prcl 18a Phas
Jade At Tampa Palms
Jade At Tampa Palms A Condomin
K-bar Ranch
K-bar Ranch Prcl B
K-bar Ranch Prcl L Ph 1
K-bar Ranch Prcl N
Kbar Ranch Prcl B
Kbar Ranch Prcl L Ph 1
Kbar Ranch Prcl N
Live Oak Preserve
Live Oak Preserve Ph 1b Villag
Live Oak Preserve Ph 1e Villag
Live Oak Preserve Ph 2bvil
Nassau Pointe Twnhomes At Heri
Oxford Place At Tampa Palms A
Oxford Placetampa Palms
Pebble Creek Condo Villa
Pebble Creek Village
Pebble Creek Village Unit 5
Richmond Place Ph 2
Stone Ridge At Highwoods Prese
Stonecreek Twnhms
Tampa Palms 2c
Tampa Palms Area 3 Prcl 38
Tampa Palms Area 3 Prcl 38 Sta
The Enclave At Richmond Place
The Highlands At Hunters Gree
The Villas Condo
Townes At Cross Creek
Tuscany Sub At Tampa P

- The Dial Team
- Tropic Shores Realty
- Love Life
- Mobile: 561.201.4476
- dennisdialsells@gmail.com


















