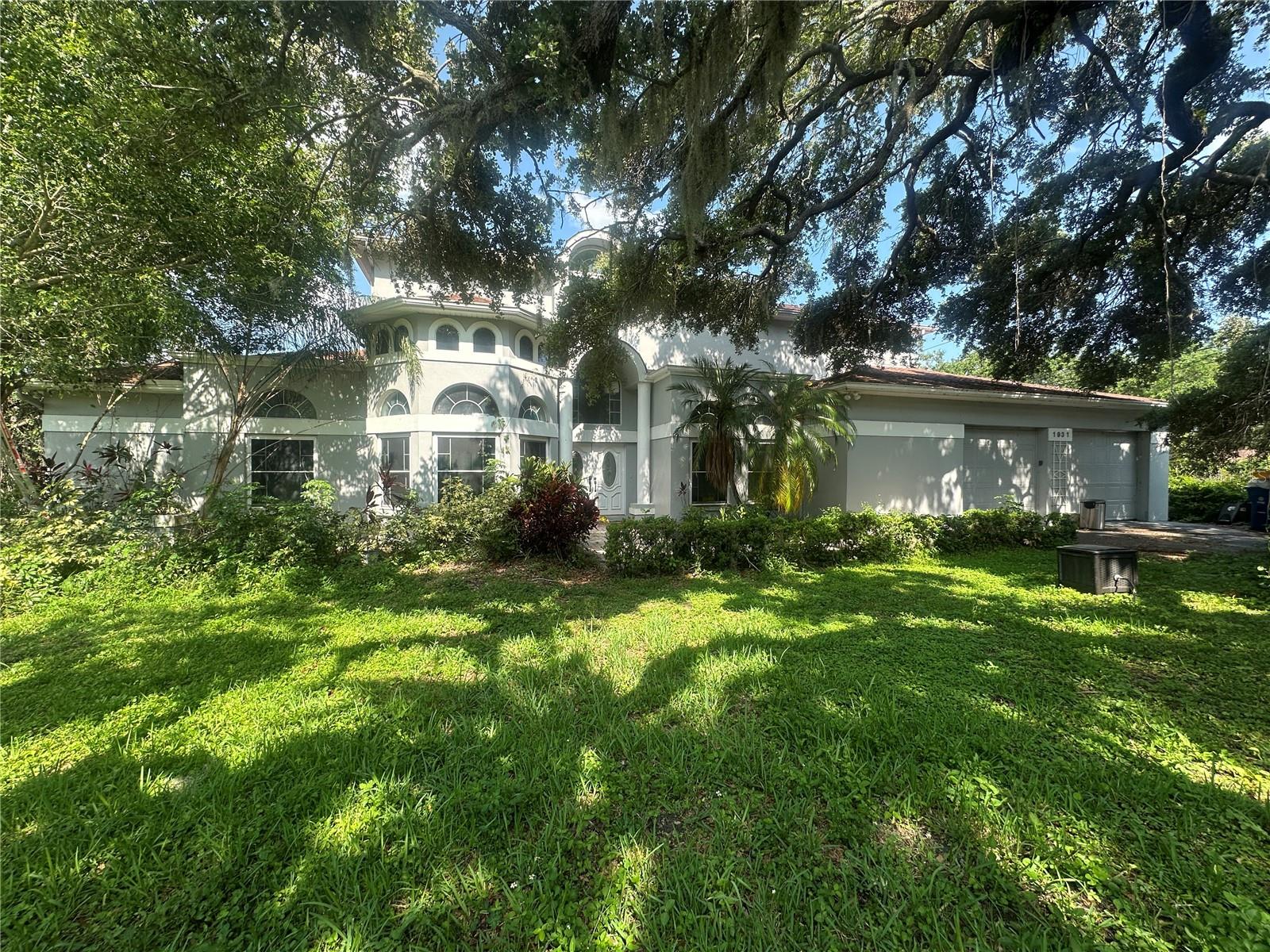2459 Parkstream Avenue, CLEARWATER, FL 33759
Property Photos

Would you like to sell your home before you purchase this one?
Priced at Only: $884,900
For more Information Call:
Address: 2459 Parkstream Avenue, CLEARWATER, FL 33759
Property Location and Similar Properties
- MLS#: TB8394241 ( Residential )
- Street Address: 2459 Parkstream Avenue
- Viewed: 5
- Price: $884,900
- Price sqft: $255
- Waterfront: No
- Year Built: 1988
- Bldg sqft: 3468
- Bedrooms: 4
- Total Baths: 3
- Full Baths: 3
- Garage / Parking Spaces: 2
- Days On Market: 6
- Additional Information
- Geolocation: 28.0113 / -82.7164
- County: PINELLAS
- City: CLEARWATER
- Zipcode: 33759
- Subdivision: Countrypark
- Elementary School: Leila G Davis
- Middle School: Safety Harbor
- High School: Countryside
- Provided by: BHHS FLORIDA PROPERTIES GROUP
- Contact: Paula Kriss
- 727-799-2227

- DMCA Notice
-
DescriptionWelcome to Your Dream Home in desirable Countrypark, in the Heart of Countryside! This Fully Updated Home features 4 Bedrooms, 3 Baths, 2 Car Garage, and private Pool on nearly a 1/3 Acre Fenced Corner Lot. With Two Bedroom/Bath Suites and spacious walk in closets, privacy and convenience are at the forefront. A spectacular opportunity for Multi Generational families. Curb appeal, beautifully landscaped yard, paver walkway and double front doors warmly Welcome you. As you enter the home, youre immediately drawn to the panoramic Views of the Pool and extended Paver deck & Lanai. With high ceilings, the living and dining spaces are bathed in natural light, thanks to the many sliding glass doors and windows. The family room offers a warm and inviting space for relaxation and gatherings, featuring a lovely wood burning fireplace. The Remodeled kitchen boasts stone countertops with ample space for preparing your favorite meals. Samsung appliances cater to all of your culinary creations. Four large bedrooms with a highly desirable Split Plan provide a retreat for every member of the family. The Primary bedroom boasts an en suite fully Updated Bathroom featuring oversized gorgeous tile flooring, luxurious Soaking Tub, stylish cabinets and finishes and a spacious Walk in Closet. 2 Bedrooms share a bath, while the Second bedroom suite boasts a private bath and a separate Entrance via glass doors to the pool deck and could be used as an In Law Suite, Guest Room or Home Office. The 3rd bath grants direct access to the Pool area. One of the home's standout features is the refreshing Pool and beautiful, private outdoor space accessible by several sets of Sliding glass doors, making it an ideal location for entertaining friends and family year round. Large inside Laundry room with utility sink and plenty of storage cabinets. NO Flood Insurance required! High & Dry. 80 ft feet above sea level. Non Evacuation Zone. Countryparks Charm is perfectly complimented by its Central Location. Enjoy the serenity of a Park Like setting and quiet neighborhood while being just minutes away from great schools, shopping, dining, recreational opportunities, Ruth Eckerd Hall, dog parks, and easy access to Tampa Bay, Clearwater Beach, Airports, and Hospitals. This home is a short stroll to Lake Chautauqua Park and Nature Preserve Amenities include trails for walking, biking and horse back riding, picnic areas, fishing, boardwalk/pier over the lake. Come see the quality and beauty and make this exceptional home yours!
Payment Calculator
- Principal & Interest -
- Property Tax $
- Home Insurance $
- HOA Fees $
- Monthly -
For a Fast & FREE Mortgage Pre-Approval Apply Now
Apply Now
 Apply Now
Apply NowFeatures
Building and Construction
- Covered Spaces: 0.00
- Exterior Features: Lighting, Private Mailbox, Sidewalk, Sliding Doors, Sprinkler Metered
- Fencing: Vinyl
- Flooring: Luxury Vinyl, Tile
- Living Area: 2396.00
- Roof: Tile
Land Information
- Lot Features: Corner Lot, City Limits, Landscaped, Level, Oversized Lot, Sidewalk, Paved
School Information
- High School: Countryside High-PN
- Middle School: Safety Harbor Middle-PN
- School Elementary: Leila G Davis Elementary-PN
Garage and Parking
- Garage Spaces: 2.00
- Open Parking Spaces: 0.00
- Parking Features: Driveway, Garage Door Opener
Eco-Communities
- Pool Features: Auto Cleaner, Gunite, In Ground, Lighting, Outside Bath Access, Screen Enclosure
- Water Source: Public
Utilities
- Carport Spaces: 0.00
- Cooling: Central Air
- Heating: Central, Electric
- Pets Allowed: Cats OK, Dogs OK, Yes
- Sewer: Public Sewer
- Utilities: BB/HS Internet Available, Cable Available, Electricity Connected, Fiber Optics, Natural Gas Available, Public, Sewer Connected, Sprinkler Meter, Sprinkler Recycled, Underground Utilities, Water Connected
Finance and Tax Information
- Home Owners Association Fee: 165.00
- Insurance Expense: 0.00
- Net Operating Income: 0.00
- Other Expense: 0.00
- Tax Year: 2024
Other Features
- Accessibility Features: Grip-Accessible Features
- Appliances: Dishwasher, Disposal, Dryer, Microwave, Range, Refrigerator, Washer
- Association Name: Richard Rose
- Association Phone: 727-403-0358
- Country: US
- Interior Features: Built-in Features, Ceiling Fans(s), Eat-in Kitchen, High Ceilings, Kitchen/Family Room Combo, Living Room/Dining Room Combo, Solid Surface Counters, Solid Wood Cabinets, Split Bedroom, Stone Counters, Thermostat, Walk-In Closet(s), Window Treatments
- Legal Description: COUNTRYPARK BLK B, LOT 1
- Levels: One
- Area Major: 33759 - Clearwater
- Occupant Type: Vacant
- Parcel Number: 32-28-16-18626-002-0010
- Style: Florida
- View: Garden, Pool
- Zoning Code: RES
Similar Properties
Nearby Subdivisions
Bayedge Terrace
Carlton Terrace 1st Add
Castle Woods
Chautauqua Lake Estates
Chelsea Woods
Countrypark
Crest Sub The
Crystal Heights Sub
Del Oro Estates
Del Oro Groves
Downing Sub
Forest Wood Estates
Gulf To Bay Gardens
Kapok Forest
Kapok Manor Condo
Kapok Terrace 1st Add
Kapok Terrace Sub
Mission Hills Condo
N 70ft Of S 680ft Of E 150 Ft
None
Oak Ridge Court Estates
Orange Blossom Subdivision
Sunstream Sub
Virginia Grove Terrace 3rd Add
Virginia Groves Terrace 5th Ad
Woodvalley
Woodvalley Unit 1
Woodvalley Unit 3
Woodvalley Unit 4

- The Dial Team
- Tropic Shores Realty
- Love Life
- Mobile: 561.201.4476
- dennisdialsells@gmail.com
































































