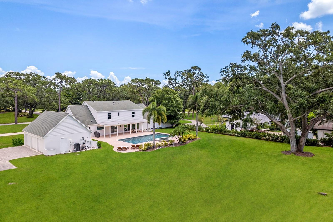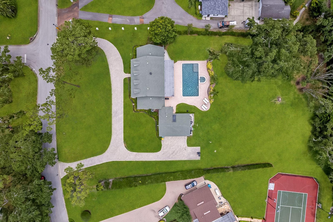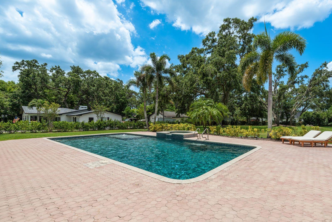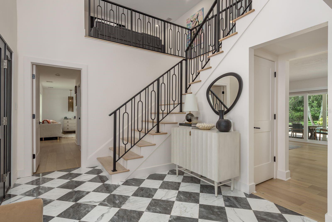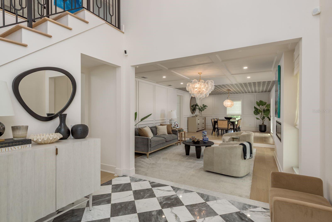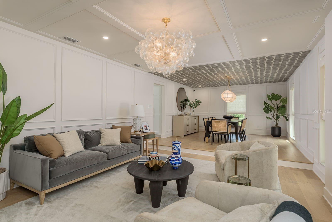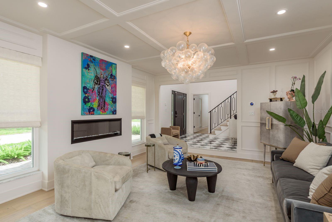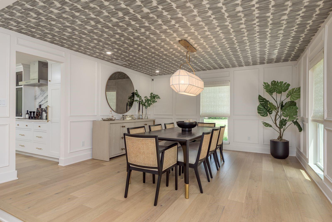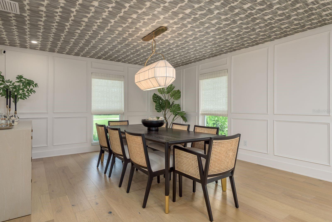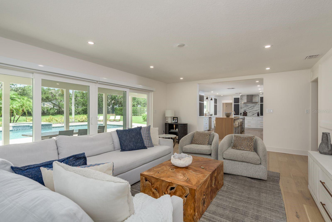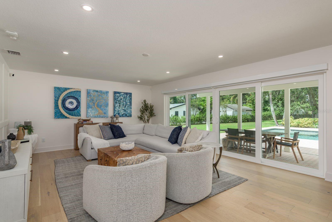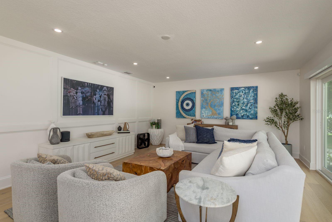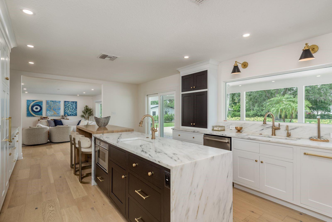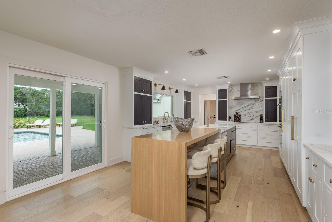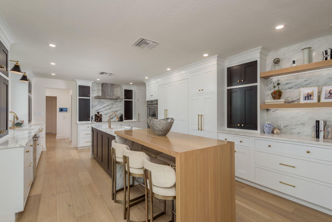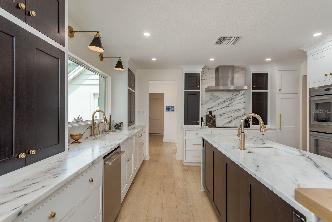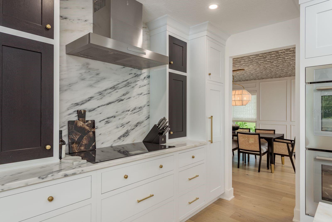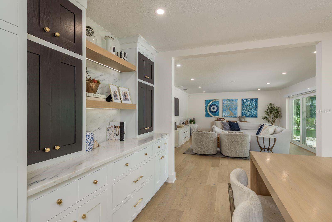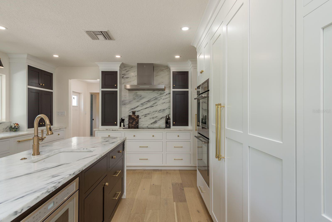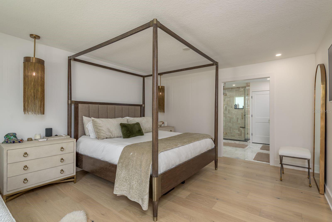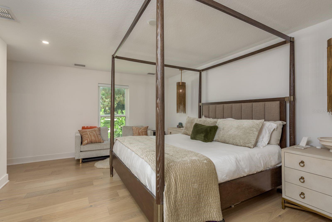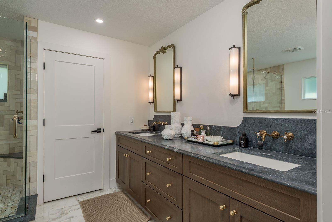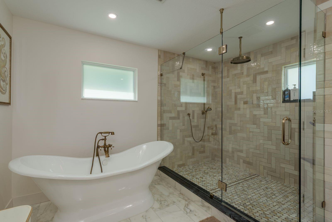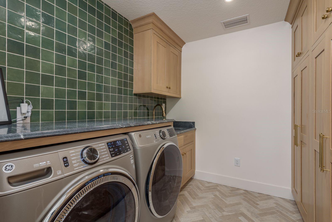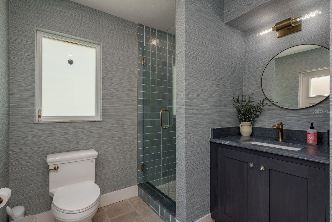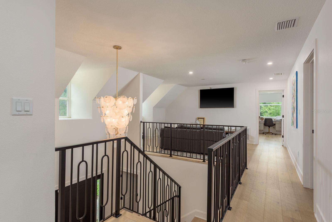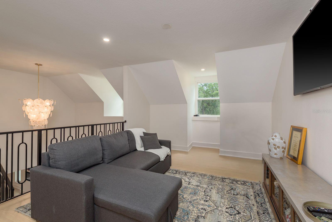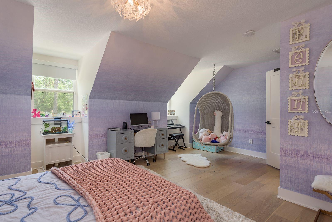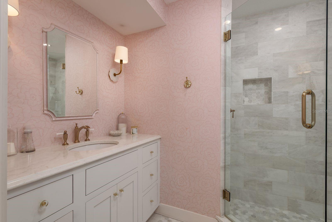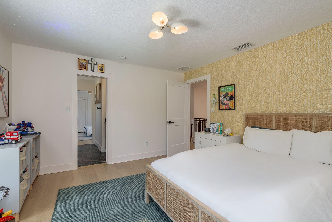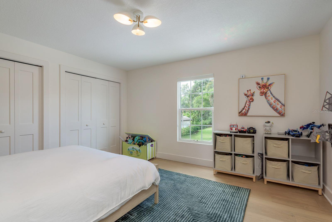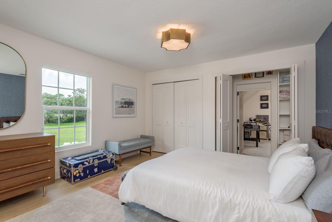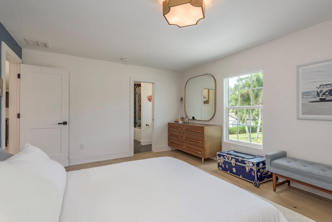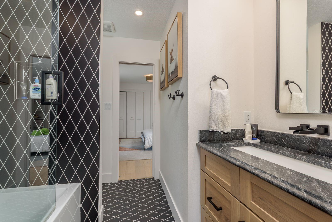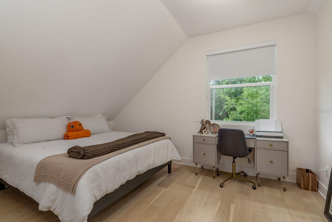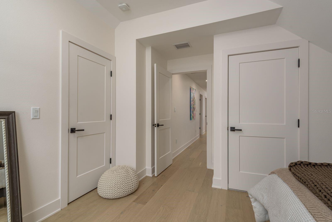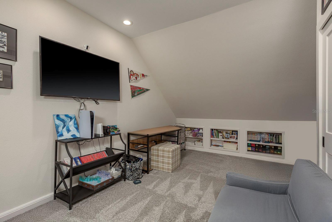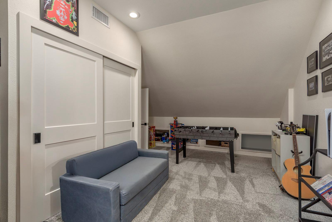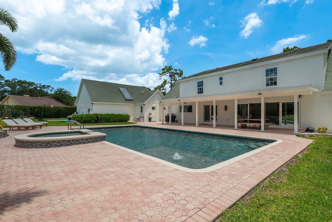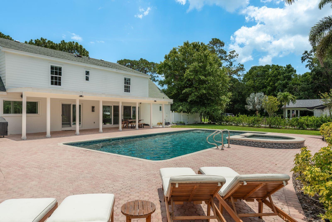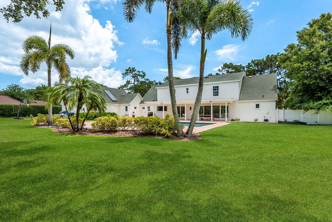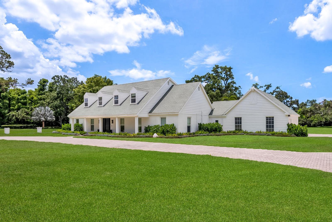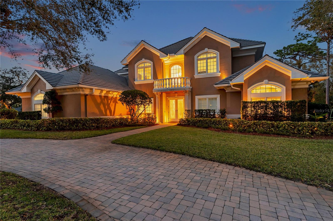2395 Campbell Road, CLEARWATER, FL 33765
Property Photos
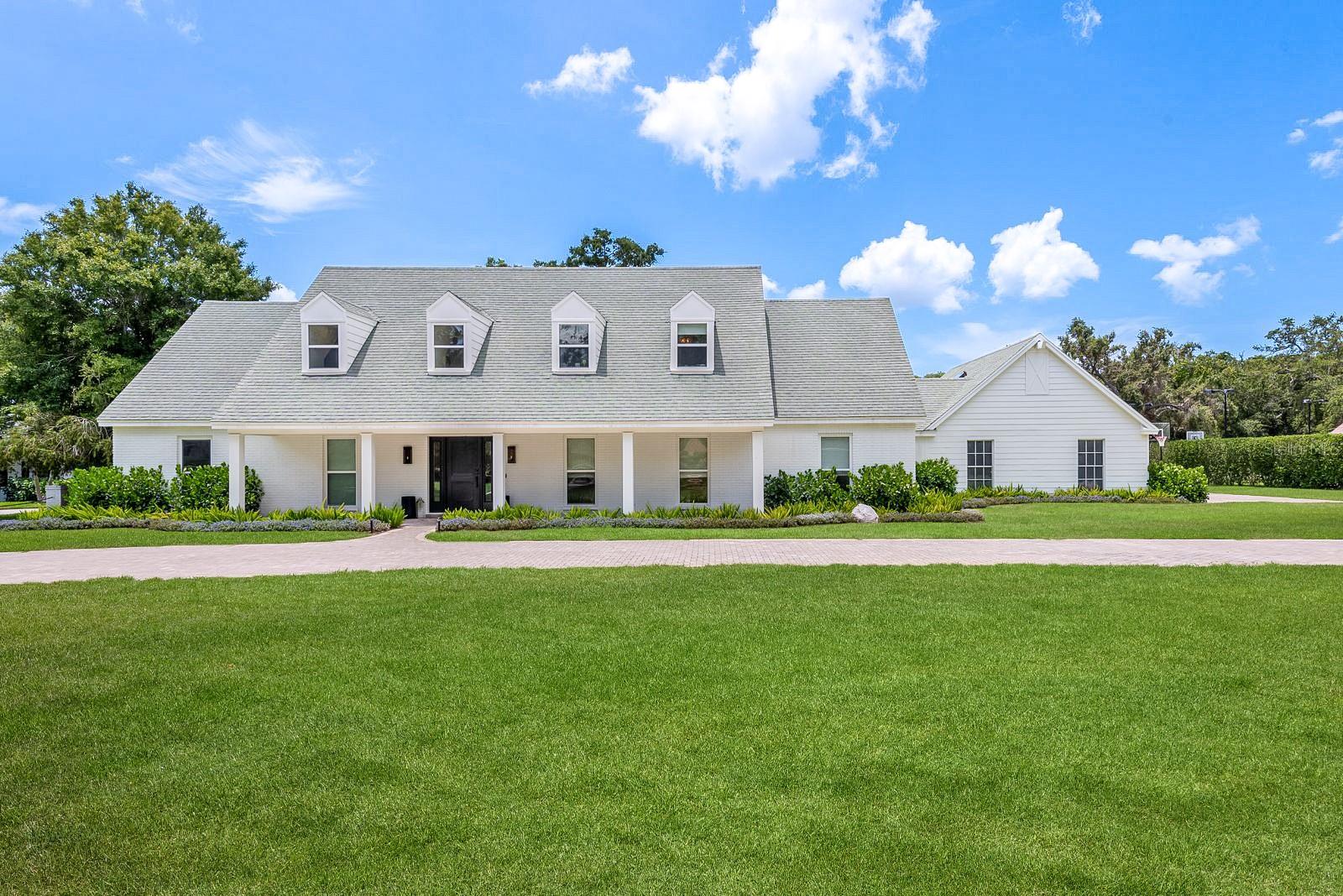
Would you like to sell your home before you purchase this one?
Priced at Only: $1,899,900
For more Information Call:
Address: 2395 Campbell Road, CLEARWATER, FL 33765
Property Location and Similar Properties
- MLS#: TB8394187 ( Residential )
- Street Address: 2395 Campbell Road
- Viewed: 9
- Price: $1,899,900
- Price sqft: $472
- Waterfront: No
- Year Built: 1974
- Bldg sqft: 4025
- Bedrooms: 5
- Total Baths: 4
- Full Baths: 4
- Garage / Parking Spaces: 3
- Days On Market: 6
- Additional Information
- Geolocation: 27.9846 / -82.7387
- County: PINELLAS
- City: CLEARWATER
- Zipcode: 33765
- Subdivision: Coachman Lakes Estates
- Elementary School: McMullen
- Middle School: Safety Harbor
- High School: Countryside
- Provided by: KELLER WILLIAMS REALTY- PALM H
- Contact: Sandy Papadakis
- 727-772-0772

- DMCA Notice
-
DescriptionLuxury Estate Living in Clearwater's Most Coveted Community Welcome to your next chapter of Florida living on a breathtaking 1.26 acre estate lot. This magnificently renovated residence offers 4,025 square feet of thoughtfully designed living space with five bedrooms and four bathrooms the perfect balance of grandeur and comfort. Step inside to discover a home completely reimagined from the ground up. The elegant updated pool creates a stunning focal point for outdoor entertainment, while the formal living room, dining room, and family room provide versatile spaces for both everyday living and special gatherings. You'll appreciate the convenience of the primary bedroom situated on the first floor, offering privacy and accessibility. This estate has undergone a comprehensive renovation with meticulous attention to detail. From the one Trane heat pump system (with generous warranty protection) to the complete PEX re piping, every essential system has been thoughtfully updated. Hurricane ready PGT Windguard sliders and custom black pre finished entryway create both security and curb appeal. The chef's kitchen is truly extraordinary, featuring Shiloh inset cabinetry, luxurious Danby marble countertops, and a premium Thermador appliance package 30" Thermador Masterpiece double wall oven 24" Thermador microwave drawer 36" Thermador Freedom induction cooktop 36" Thermador Masterpiece wall hood. Dishwasher is also a Thermador 24" built in. All appliances are ENERGY STAR rated, panel ready or finished in stainless steel. Beautiful 7.5" Coastline Clearwater Oak engineered wood flooring flows throughout, while designer lighting fixtures including the stunning Aerin Loire Cascading Chandelier add distinctive character to each space. The whole home water softener system is just one more thoughtful touch in a residence where no detail has been overlooked. This isn't just a house it's a haven for those who appreciate the finer things in life, nestled in one of Clearwater's most desirable communities.
Payment Calculator
- Principal & Interest -
- Property Tax $
- Home Insurance $
- HOA Fees $
- Monthly -
For a Fast & FREE Mortgage Pre-Approval Apply Now
Apply Now
 Apply Now
Apply NowFeatures
Building and Construction
- Covered Spaces: 0.00
- Exterior Features: Sliding Doors
- Flooring: Ceramic Tile, Hardwood
- Living Area: 4025.00
- Roof: Shingle
Land Information
- Lot Features: Landscaped, Oversized Lot, Paved
School Information
- High School: Countryside High-PN
- Middle School: Safety Harbor Middle-PN
- School Elementary: McMullen-Booth Elementary-PN
Garage and Parking
- Garage Spaces: 3.00
- Open Parking Spaces: 0.00
Eco-Communities
- Pool Features: Gunite, In Ground
- Water Source: Public
Utilities
- Carport Spaces: 0.00
- Cooling: Central Air
- Heating: Central, Electric
- Pets Allowed: Yes
- Sewer: Public Sewer
- Utilities: BB/HS Internet Available, Cable Available, Electricity Connected, Public, Sewer Connected, Sprinkler Recycled, Water Connected
Finance and Tax Information
- Home Owners Association Fee: 250.00
- Insurance Expense: 0.00
- Net Operating Income: 0.00
- Other Expense: 0.00
- Tax Year: 2024
Other Features
- Appliances: Built-In Oven, Cooktop, Dishwasher, Disposal, Exhaust Fan, Microwave, Refrigerator, Water Softener
- Association Name: Tory Blume President
- Association Phone: 727-224-2768
- Country: US
- Interior Features: Built-in Features, Ceiling Fans(s), Primary Bedroom Main Floor, Solid Wood Cabinets, Stone Counters, Walk-In Closet(s)
- Legal Description: COACHMAN LAKES ESTATES LOT 35
- Levels: Two
- Area Major: 33765 - Clearwater/Sunset Point
- Occupant Type: Owner
- Parcel Number: 06-29-16-16848-000-0350
- Zoning Code: E-1
Similar Properties
Nearby Subdivisions
Clearwater Manor
Coachman Hill Estates
Coachman Hill Preserve
Coachman Lakes Estates
Eastwood Terrace 1st Add
Gulf To Bay Acres
Gulf To Bay Estates
Hillcrest Estates
Marymont
New Marymont
New Marymont 1st Add
Oakmount Sub
Pinewood Village Condo
Raintree Village Condo
Rolling Heights
Sky Crest
Sky Crest Unit 6
Skycrest
Skycrest Terrace 2nd Add
Skycrest Unit Ten
Sunset Grove Condo
Woodlake Condo 01

- The Dial Team
- Tropic Shores Realty
- Love Life
- Mobile: 561.201.4476
- dennisdialsells@gmail.com



