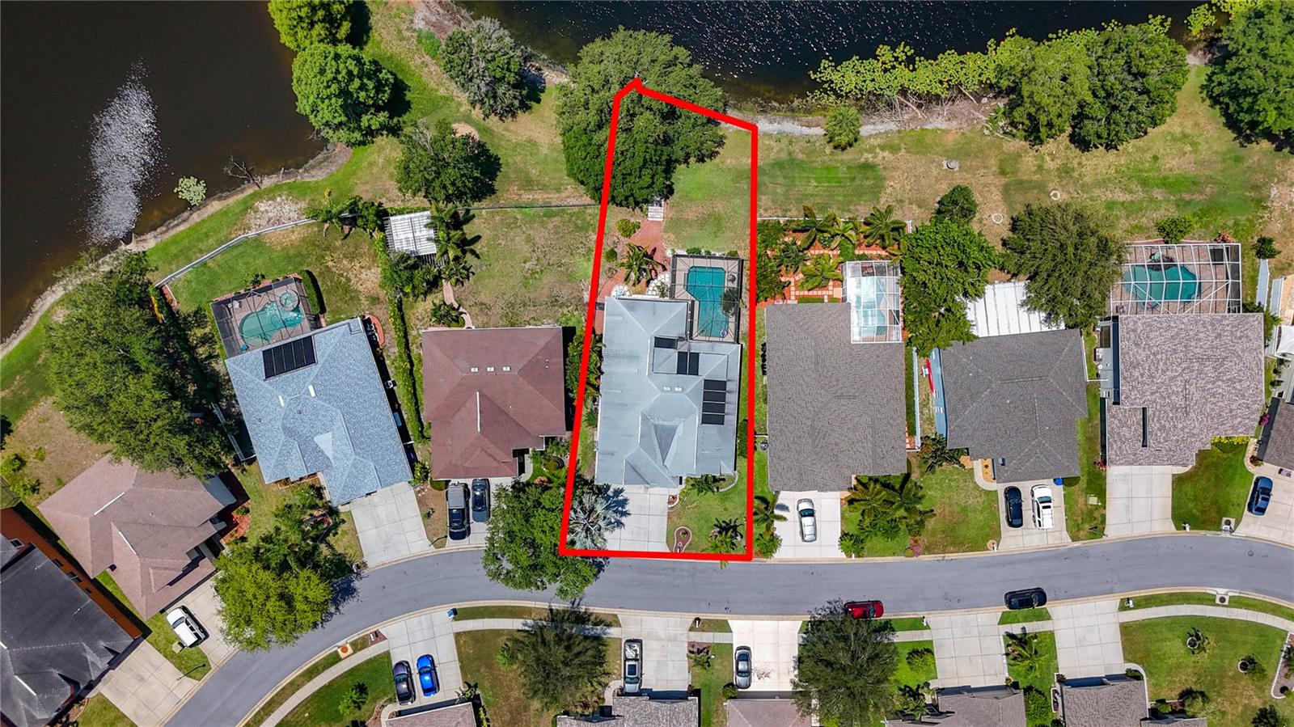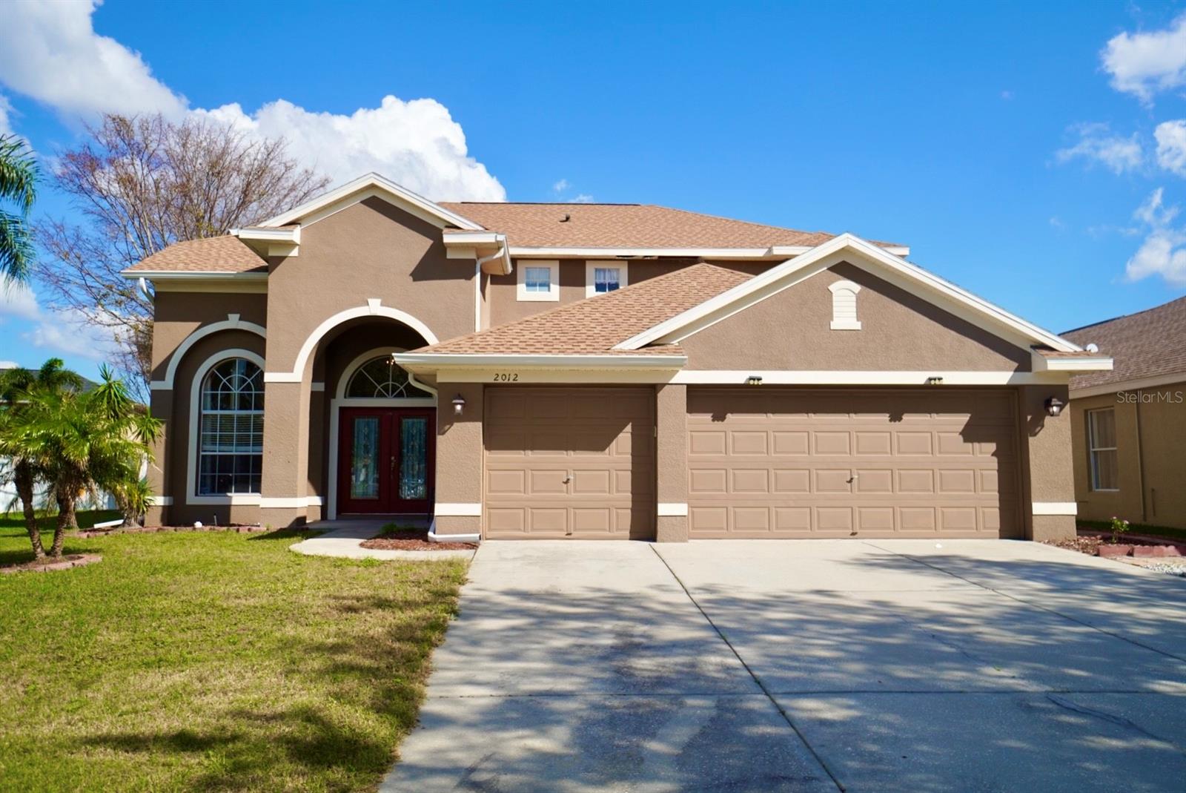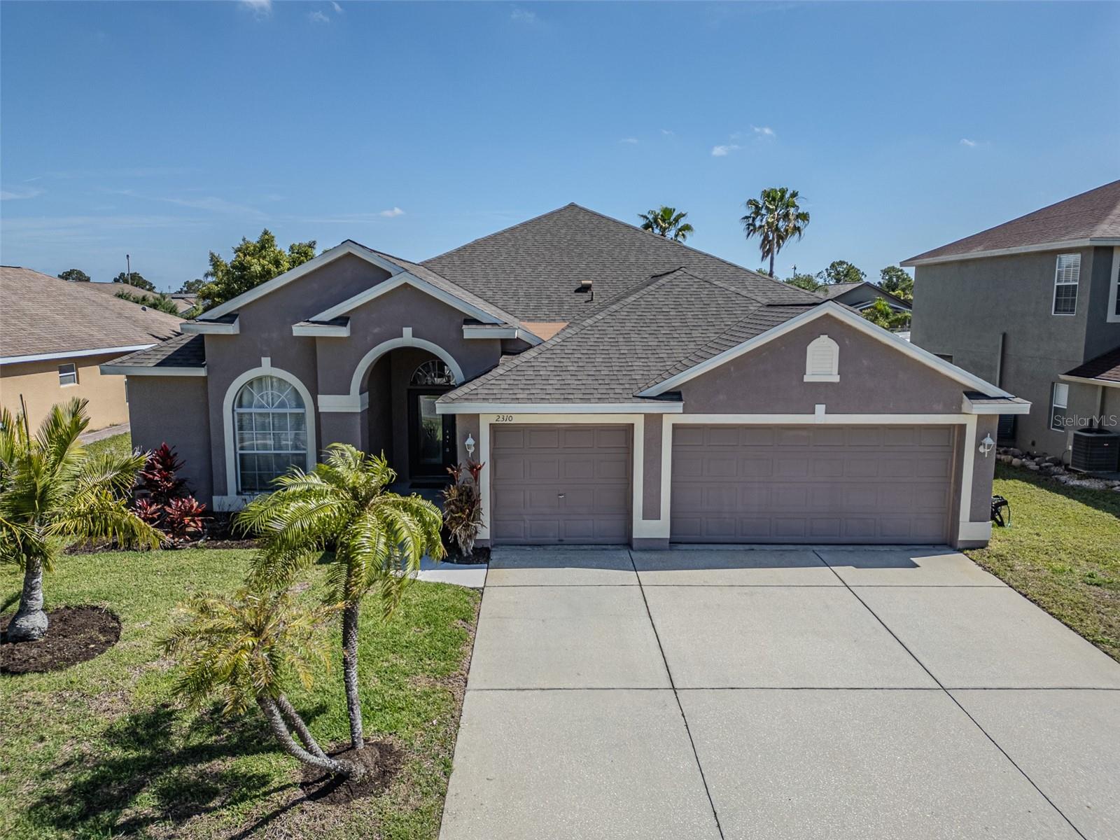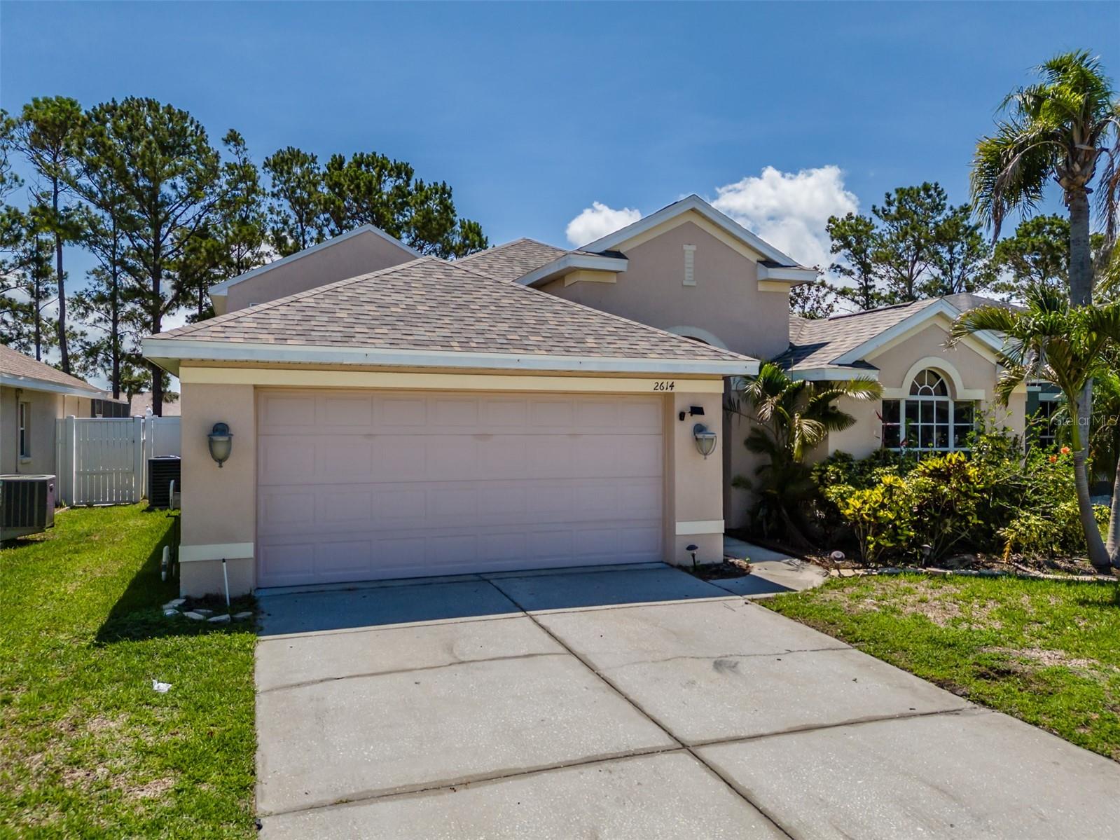3115 Westridge Drive, HOLIDAY, FL 34691
Property Photos

Would you like to sell your home before you purchase this one?
Priced at Only: $450,000
For more Information Call:
Address: 3115 Westridge Drive, HOLIDAY, FL 34691
Property Location and Similar Properties
- MLS#: TB8392481 ( Residential )
- Street Address: 3115 Westridge Drive
- Viewed: 18
- Price: $450,000
- Price sqft: $185
- Waterfront: No
- Year Built: 1989
- Bldg sqft: 2438
- Bedrooms: 3
- Total Baths: 2
- Full Baths: 2
- Garage / Parking Spaces: 2
- Days On Market: 5
- Additional Information
- Geolocation: 28.2041 / -82.7575
- County: PASCO
- City: HOLIDAY
- Zipcode: 34691
- Subdivision: Glenwood Gulf Trace
- Elementary School: Gulf Trace
- Middle School: Paul R. Smith
- High School: Anclote
- Provided by: COLDWELL BANKER REALTY
- Contact: Raymonda Abunassar
- 727-781-3700

- DMCA Notice
-
DescriptionOne or more photo(s) has been virtually staged. Welcome home to this exquisitely and stunningly remodeled three bedroom, two bath pool home in centrally located Gulf trace! This one is definitely a showstopper with its endless upgrades and not to be missed by the fussiest of buyers. A gorgeous, sprawling elevation with manicured grounds, exotic plants, newer sod and loads of stone edging welcome you as you enter the front door to an opulent open concept with massive sliders overlooking the tropical pool. Stunning porcelain tile flooring adorn the open living space, a very inviting soft pallet that is unmistakably elegant is what you see throughout this beautiful home. The living room comes with a gorgeous fireplace and overlooks a very spacious dining room that is adjacent to the chefs dream kitchen. Crisp white cabinets a gorgeous center Island with exotic granite tops and sleek stainless steel appliances is truly a culinary dream to enjoy entertaining your guests as they gather around the kitchen island that also overlooks a very spacious breakfast nook area with walls of windows overlooking the gorgeous yard. Loads of pullouts throughout the kitchen cabinets too. The guest bedrooms are spacious and come with plenty of closet space. The Master has vaulted ceilings and sliders overlooking the pool and private fully fenced backyard. Spoil yourself in the stunning master suite bath with its custom built ins with additional drawers for storage, gorgeous quartz countertops, custom framed mirrors and stunning bath fixtures and lighting. You will love the huge master closet and remodeled shower area as well. The outdoors is the perfect place to enjoy all that Florida has to offer with a spacious lanai perfect outdoor lounging or to enjoy a glass of wine to relax at the end of a busy day, a sparkling massive and newly resurfaced salt water pool, a brand new beautiful birdcage and a side yard with brand new sod too. Centrally located near plenty of shopping, dining, major thorough ways for easy access, parks, golfing, the beach and the city recreation center. This one is truly in model like condition! Roof is 9 yrs of age, water heater is one year new and AC is 5 yrs of age. Additional upgrades during ownership are in MLS attachments.
Payment Calculator
- Principal & Interest -
- Property Tax $
- Home Insurance $
- HOA Fees $
- Monthly -
For a Fast & FREE Mortgage Pre-Approval Apply Now
Apply Now
 Apply Now
Apply NowFeatures
Building and Construction
- Covered Spaces: 0.00
- Exterior Features: Lighting, Private Mailbox
- Flooring: Tile
- Living Area: 1647.00
- Roof: Shingle
School Information
- High School: Anclote High-PO
- Middle School: Paul R. Smith Middle-PO
- School Elementary: Gulf Trace Elementary
Garage and Parking
- Garage Spaces: 2.00
- Open Parking Spaces: 0.00
Eco-Communities
- Pool Features: Gunite, In Ground, Screen Enclosure
- Water Source: Public
Utilities
- Carport Spaces: 0.00
- Cooling: Central Air
- Heating: Central, Electric
- Pets Allowed: Yes
- Sewer: Public Sewer
- Utilities: Cable Connected, Electricity Connected, Fiber Optics, Fire Hydrant, Public, Sewer Connected, Sprinkler Meter, Water Connected
Finance and Tax Information
- Home Owners Association Fee Includes: Common Area Taxes, Escrow Reserves Fund
- Home Owners Association Fee: 48.00
- Insurance Expense: 0.00
- Net Operating Income: 0.00
- Other Expense: 0.00
- Tax Year: 2024
Other Features
- Appliances: Dishwasher, Disposal, Dryer, Electric Water Heater, Ice Maker, Microwave, Range, Range Hood, Refrigerator, Washer
- Association Name: Sentry Management/ Jimmy Lee
- Association Phone: 727 942-1906
- Country: US
- Interior Features: Cathedral Ceiling(s), Ceiling Fans(s), Eat-in Kitchen, High Ceilings, Living Room/Dining Room Combo, Open Floorplan, Primary Bedroom Main Floor, Solid Surface Counters, Solid Wood Cabinets, Split Bedroom, Stone Counters, Thermostat, Vaulted Ceiling(s), Walk-In Closet(s)
- Legal Description: GLENWOOD OF GULF TRACE PB 27 PG 1-9 LOT 138
- Levels: One
- Area Major: 34691 - Holiday/Tarpon Springs
- Occupant Type: Owner
- Parcel Number: 15-26-24-004.0-000.00-138.0
- Possession: Close Of Escrow
- Style: Florida
- Views: 18
- Zoning Code: PUD
Similar Properties
Nearby Subdivisions
Aloha Gardens
Amblewood Gulf Trace
B V Melody Manor Add
Baileys Bluff Estates
Beacon Square
Edgewood Gulf Trace Rep
Glenwood Gulf Trace
Gulfwinds
Holiday Lake Estates
Holiday Lakes Estates
Holiday Lakes West
Ibis Sub
Key Vista
Key Vista Ph 01
Key Vista Ph 02
Key Vista Ph 03 Parcels 12 14
Key Vista Ph 03 Prcl 05
Key Vista Ph 04
Key Vista Ph 4
Key Vista Prcl 18
Lake Conley Mhp
Not In Hernando
Not On List
Tahitian Dev
Tahitian Dev Sub
Tahitian Homes
Vista Lksbaileys Bluff
Westwood Sub

- The Dial Team
- Tropic Shores Realty
- Love Life
- Mobile: 561.201.4476
- dennisdialsells@gmail.com













































































