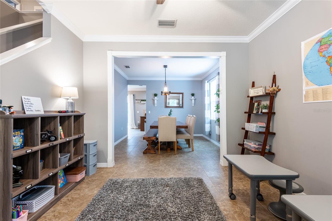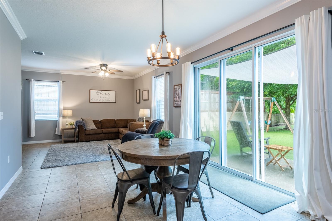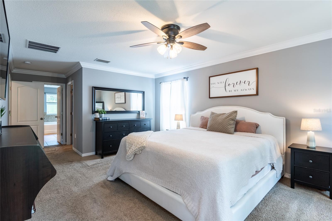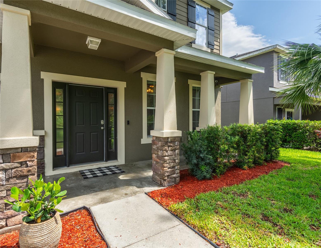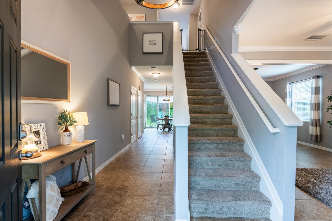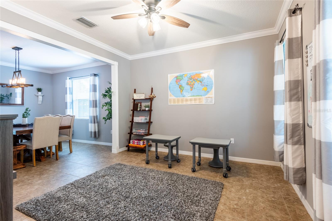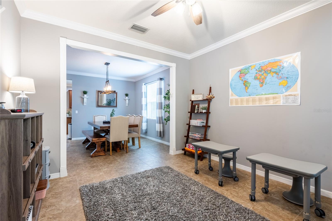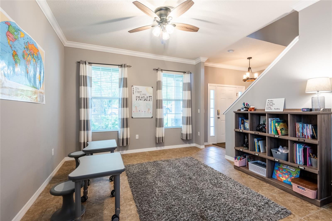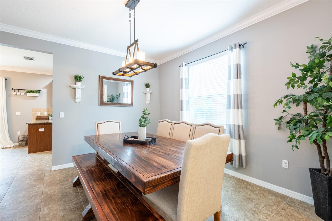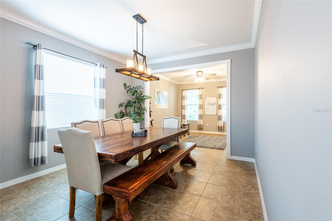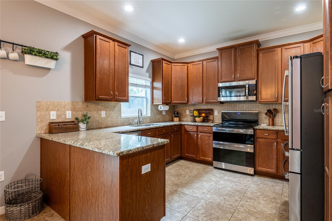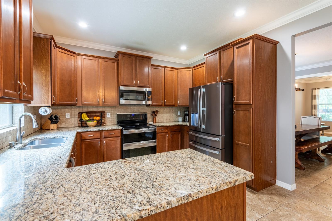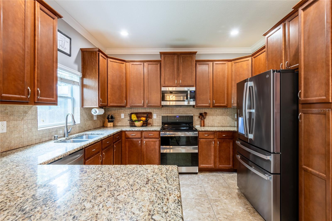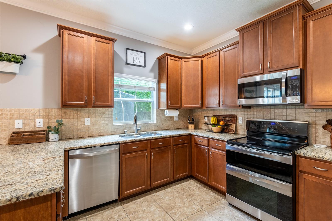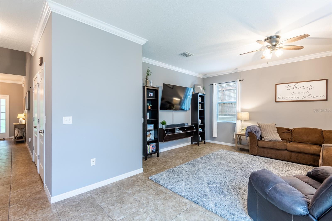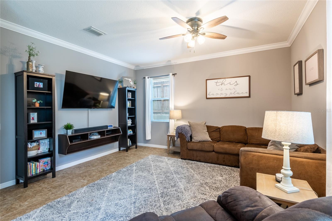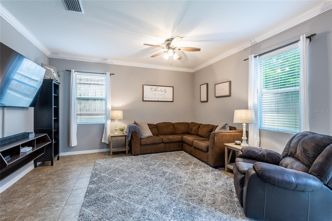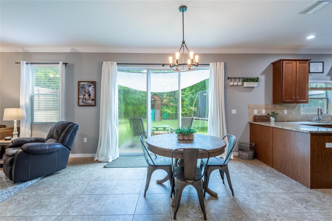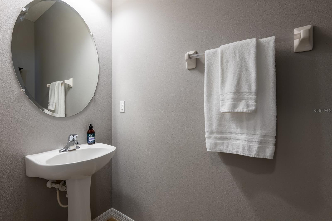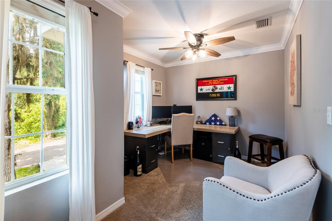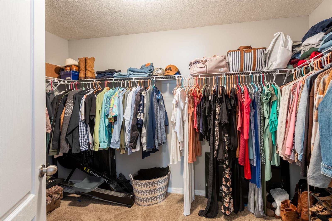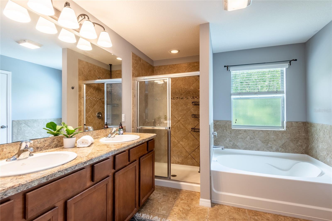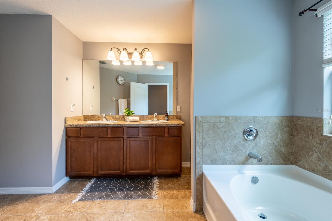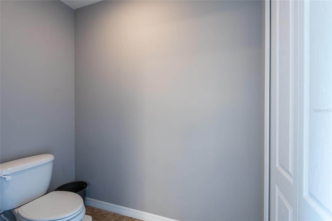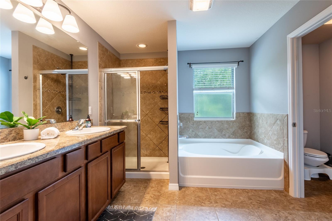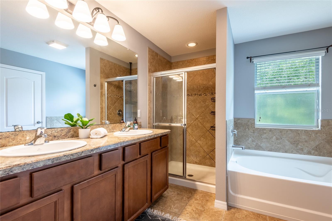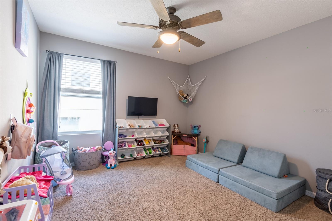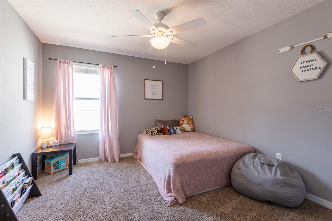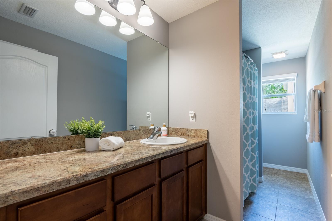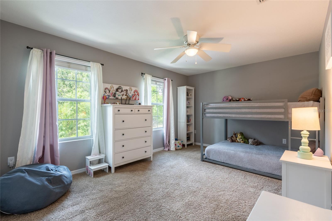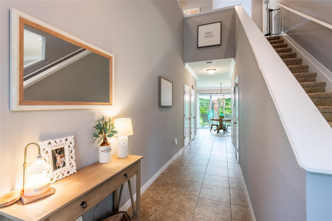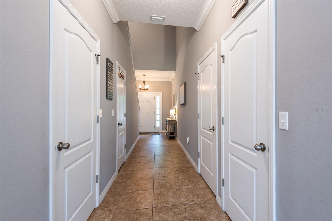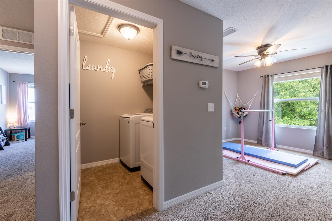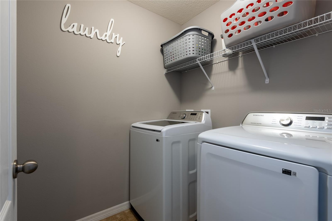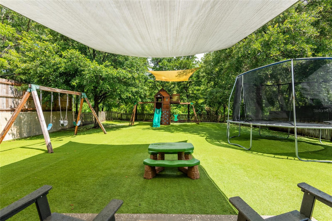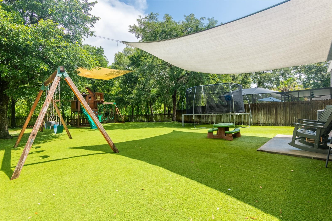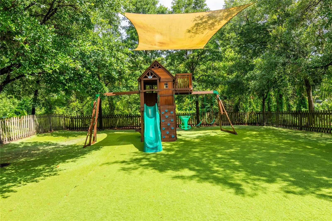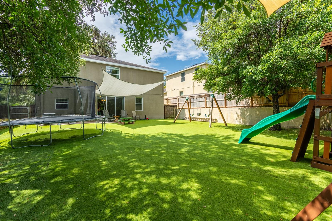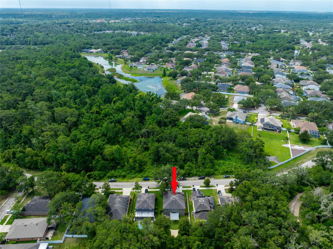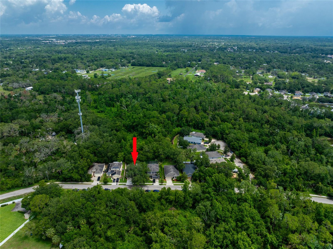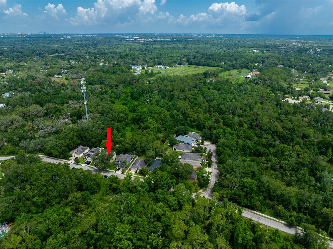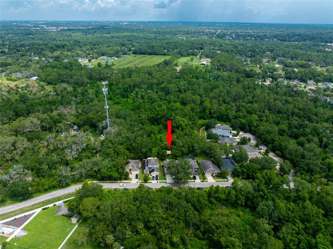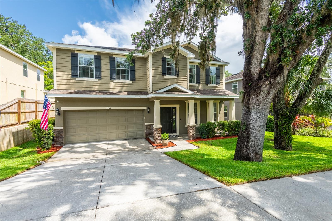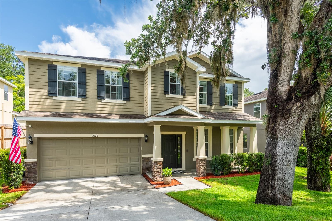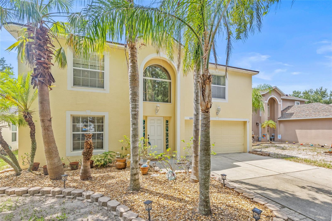12208 Mcmullen Loop, RIVERVIEW, FL 33569
Property Photos
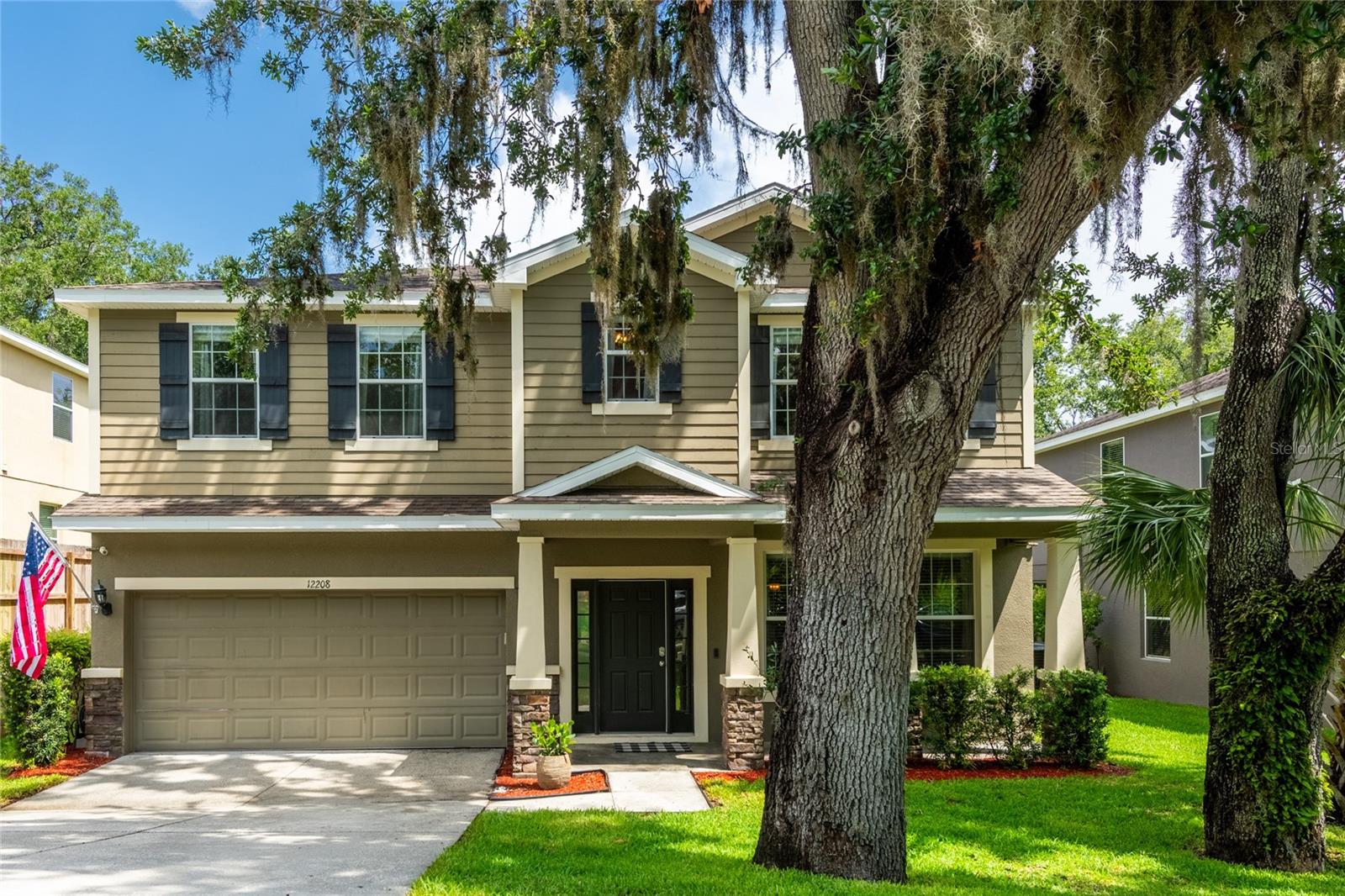
Would you like to sell your home before you purchase this one?
Priced at Only: $450,000
For more Information Call:
Address: 12208 Mcmullen Loop, RIVERVIEW, FL 33569
Property Location and Similar Properties
- MLS#: TB8392331 ( Residential )
- Street Address: 12208 Mcmullen Loop
- Viewed: 1
- Price: $450,000
- Price sqft: $139
- Waterfront: No
- Year Built: 2012
- Bldg sqft: 3236
- Bedrooms: 4
- Total Baths: 3
- Full Baths: 2
- 1/2 Baths: 1
- Garage / Parking Spaces: 2
- Days On Market: 3
- Additional Information
- Geolocation: 27.8654 / -82.2934
- County: HILLSBOROUGH
- City: RIVERVIEW
- Zipcode: 33569
- Subdivision: Riverplace Sub
- Elementary School: Boyette Springs HB
- Middle School: Rodgers HB
- High School: Riverview HB
- Provided by: KELLER WILLIAMS TAMPA PROP.
- Contact: Brooke Boyette
- 813-264-7754

- DMCA Notice
-
DescriptionWelcome to this beautiful 4 bedroom, 2.5 bathroom home located in the highly sought after Riverplace community. Perfectly designed for family living, this property features a versatile floor plan, generous indoor and outdoor space, and thoughtful upgrades throughout. Step inside to discover 10 foot ceilings with elegant crown molding in the main living areas, a large front living room, and a spacious upstairs loftideal for entertaining or relaxing. The oversized master suite occupies half of the upper level and includes a private office, expansive walk in closet, and spa like bathroom. The kitchen is a chefs dream with ample cabinet space, an oversized pantry, and easy flow to the open concept living areas. Enjoy peace of mind with a whole house water softener and filtration system already installed. Outdoors, the backyard is built for family fun and low maintenance with 4,100 sqft of artificial turf, a large playset (conveys with sale), and mature oak trees offering natural shade. With no front or rear neighbors and a conservation area behind, you'll love the added privacy and serene surroundings. Additional highlights include: Two car garage with high ceilings and storage racks (convey) Large backyard perfect for gatherings or play Family friendly layout with space for everyone Don't miss your chance to own this stunning home that blends comfort, convenience, and community living.
Payment Calculator
- Principal & Interest -
- Property Tax $
- Home Insurance $
- HOA Fees $
- Monthly -
For a Fast & FREE Mortgage Pre-Approval Apply Now
Apply Now
 Apply Now
Apply NowFeatures
Building and Construction
- Covered Spaces: 0.00
- Exterior Features: Sidewalk, Sliding Doors
- Fencing: Fenced
- Flooring: Carpet, Tile
- Living Area: 2737.00
- Roof: Shingle
School Information
- High School: Riverview-HB
- Middle School: Rodgers-HB
- School Elementary: Boyette Springs-HB
Garage and Parking
- Garage Spaces: 2.00
- Open Parking Spaces: 0.00
Eco-Communities
- Water Source: Public
Utilities
- Carport Spaces: 0.00
- Cooling: Central Air
- Heating: Central
- Pets Allowed: Yes
- Sewer: Public Sewer
- Utilities: Cable Available, Electricity Connected, Sewer Connected, Water Connected
Finance and Tax Information
- Home Owners Association Fee: 160.00
- Insurance Expense: 0.00
- Net Operating Income: 0.00
- Other Expense: 0.00
- Tax Year: 2024
Other Features
- Appliances: Dishwasher, Dryer, Microwave, Range, Refrigerator, Washer, Water Softener
- Association Name: Jennifer - Wise Prop Management
- Association Phone: 813-968-5665
- Country: US
- Interior Features: Cathedral Ceiling(s), Crown Molding, Eat-in Kitchen, High Ceilings, Living Room/Dining Room Combo, PrimaryBedroom Upstairs, Split Bedroom, Stone Counters, Vaulted Ceiling(s), Walk-In Closet(s)
- Legal Description: RIVERPLACE SUBDIVISION LOT 3 BLOCK 1
- Levels: Two
- Area Major: 33569 - Riverview
- Occupant Type: Owner
- Parcel Number: U-15-30-20-9AH-000001-00003.0
- Zoning Code: RSC-4
Similar Properties
Nearby Subdivisions
63y Boyette Creek Phase 1
63y | Boyette Creek Phase 1
Boyette Creek Ph 1
Boyette Creek Ph 2
Boyette Farms Ph 1
Boyette Farms Ph 2a
Boyette Farms Ph 2b1
Boyette Farms Ph 3
Boyette Fields
Boyette Park Ph 1/a 1/b 1/d
Boyette Park Ph 1a 1b 1d
Boyette Spgs Sec A
Boyette Spgs Sec A Un #1
Boyette Spgs Sec A Un 1
Boyette Spgs Sec A Un 4
Boyette Spgs Sec A Unit
Boyette Spgs Sec B Un 17
Boyette Spgs Sec B Un 2
Boyette Springs
Echo Park
Enclave At Boyette
Enclave At Ramble Creek
Estates At Riversedge
Estuary Ph 1 4
Estuary Ph 1 & 4
Estuary Ph 5
Hammock Crest
Hawks Fern Ph 2
Hawks Fern Ph 3
Lakeside Tr B
Manors At Forest Glen
Mellowood Creek
Moss Creek Sub
Moss Landing Ph 1
Moss Landing Ph 3
Paddock Manor
Paddock Oaks
Peninsula At Rhodine Lake
Preserve At Riverview
Ridgewood
Rivercrest Lakes
Rivercrest Ph 1a
Rivercrest Ph 1b1
Rivercrest Ph 1b4
Rivercrest Ph 2 Prcl K An
Rivercrest Ph 2 Prcl N
Rivercrest Ph 2 Prcl O An
Rivercrest Ph 2b1
Rivercrest Ph 2b22c
Riverglen
Riverglen Unit 2
Riverplace Sub
Riversedge
Rodney Johnsons Riverview Hig
Shadow Run
Shadow Run Unit 2
South Fork
South Pointe Phase 4
Starling Oaks
Stoner Woods
Summerfield Village
Tropical Acres
Unplatted
Waterford On The Alafia
Zzz

- The Dial Team
- Tropic Shores Realty
- Love Life
- Mobile: 561.201.4476
- dennisdialsells@gmail.com



