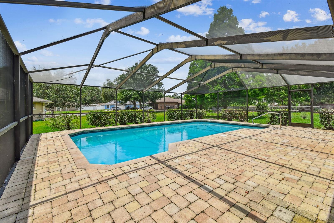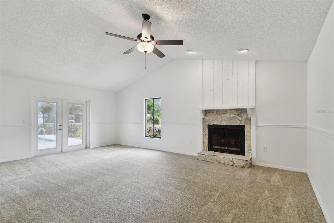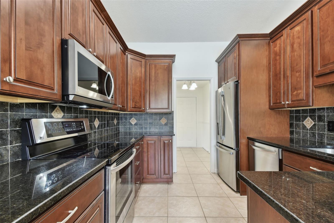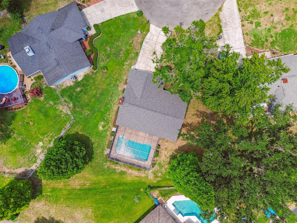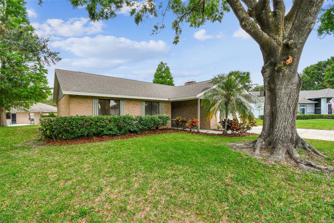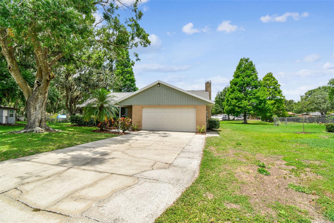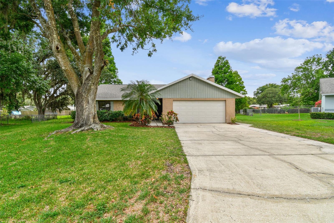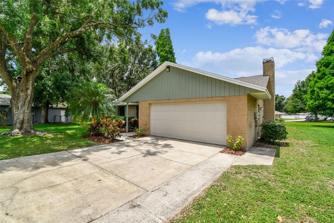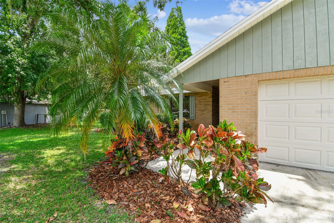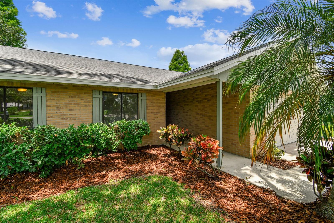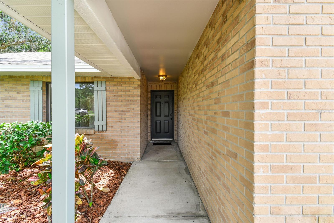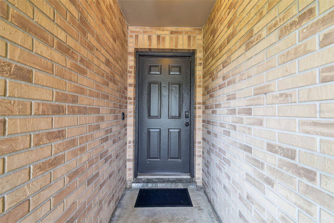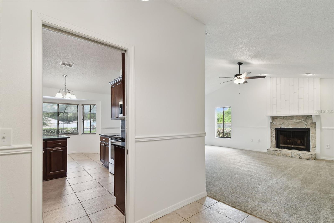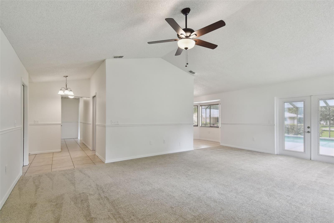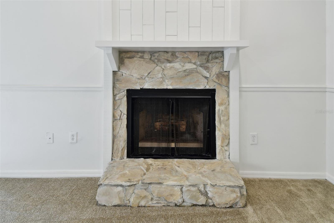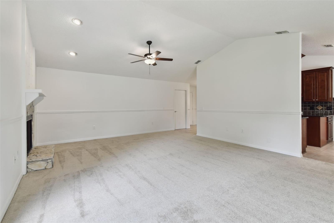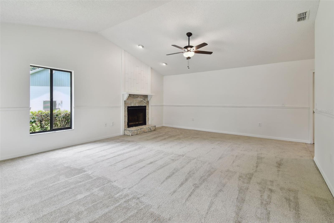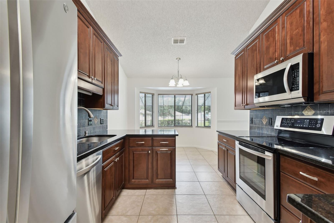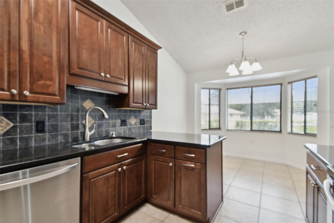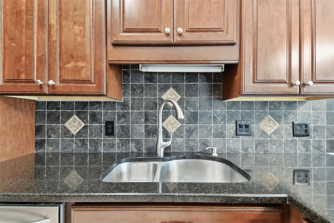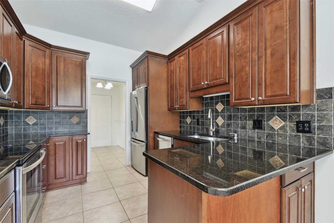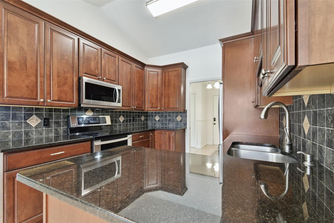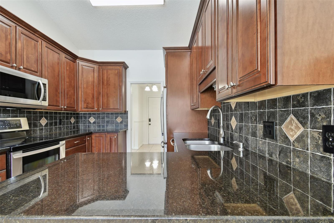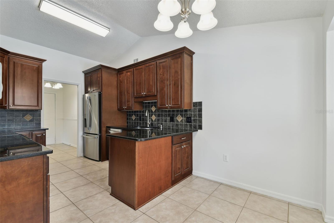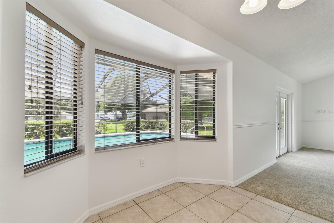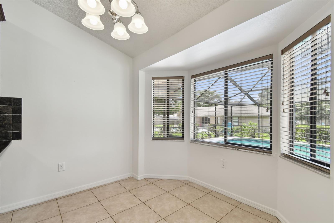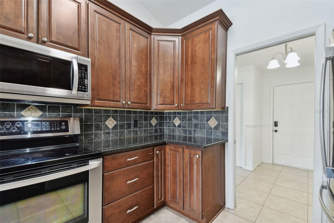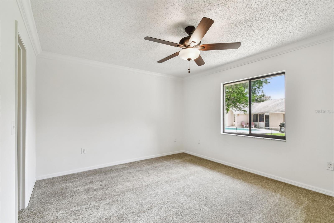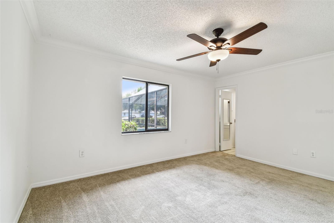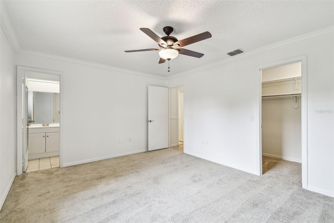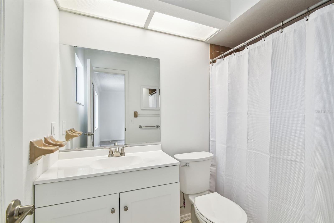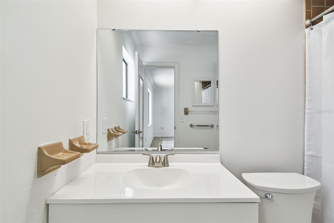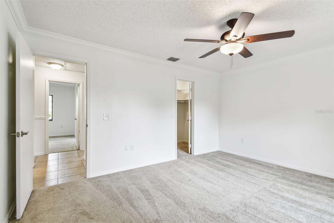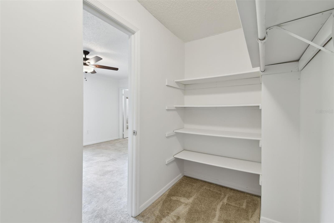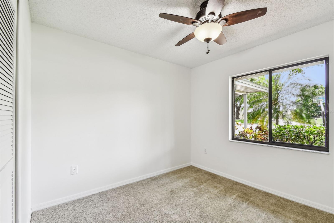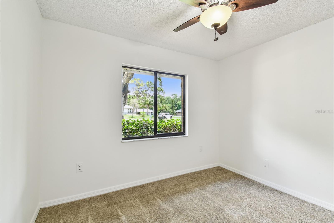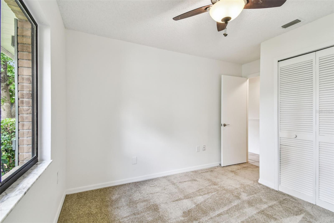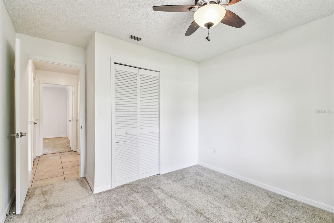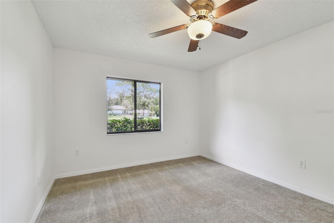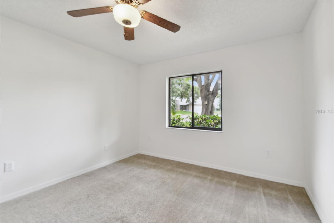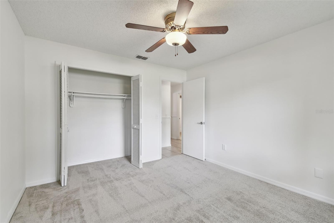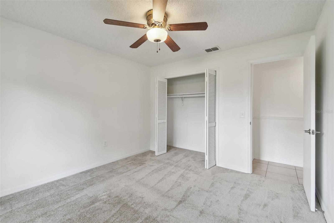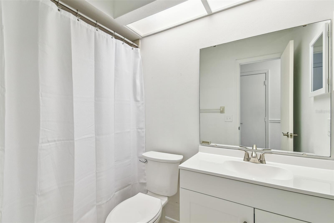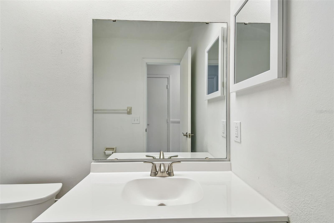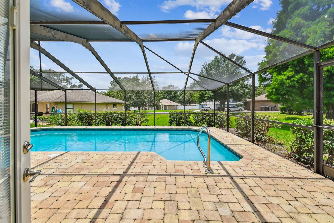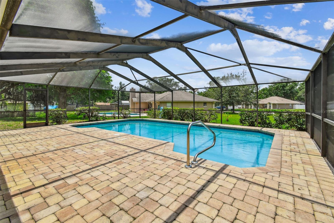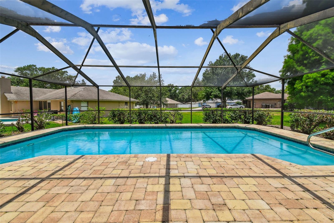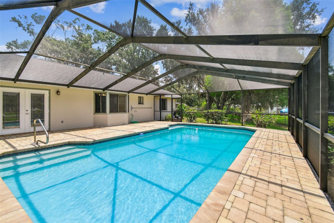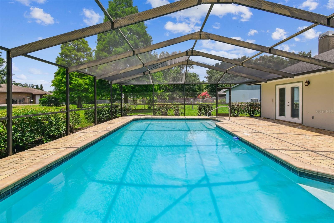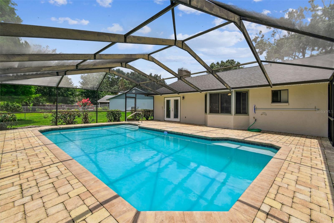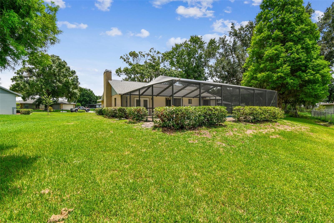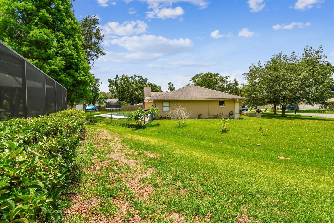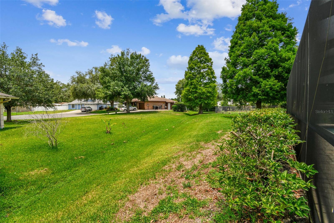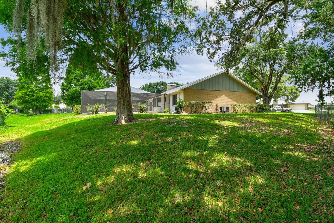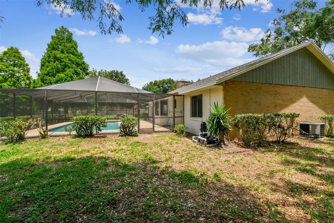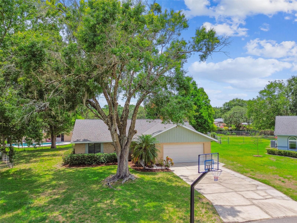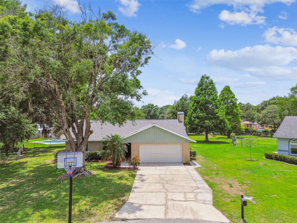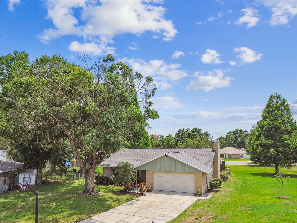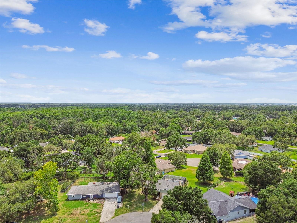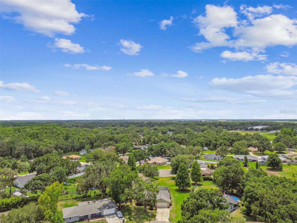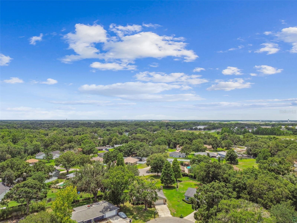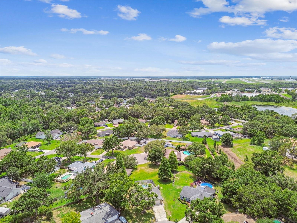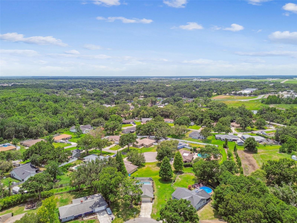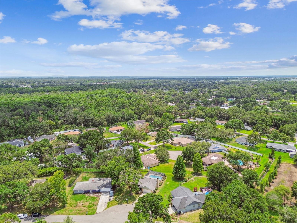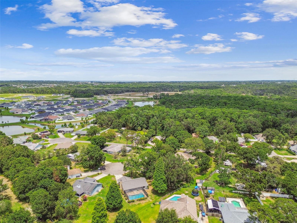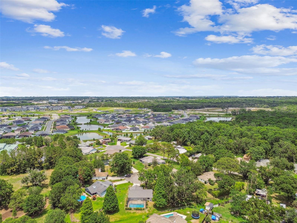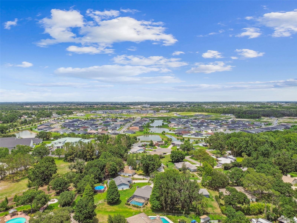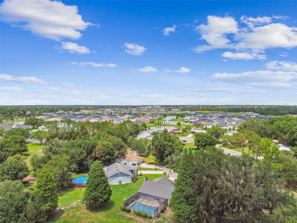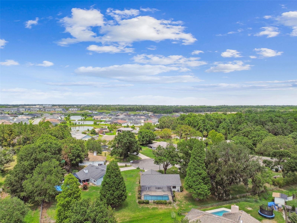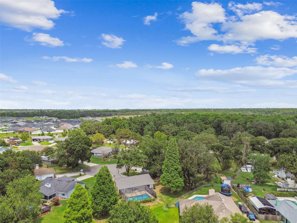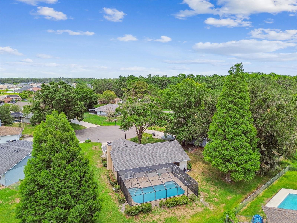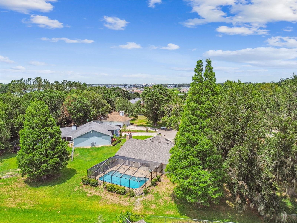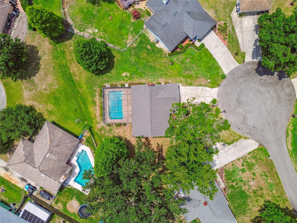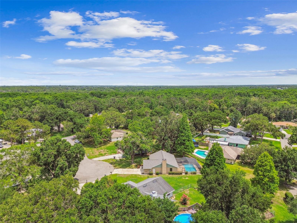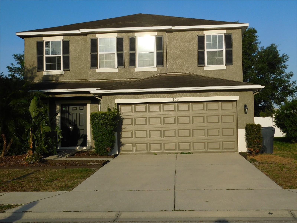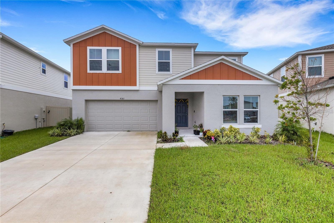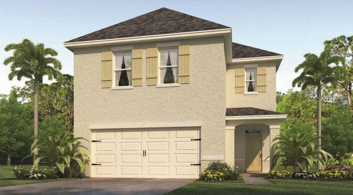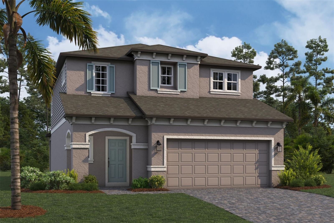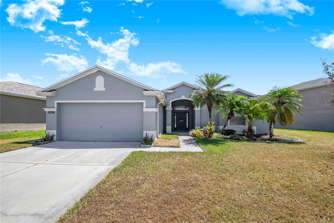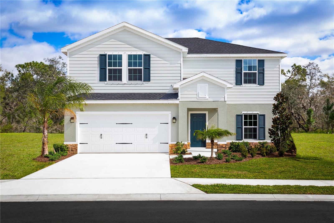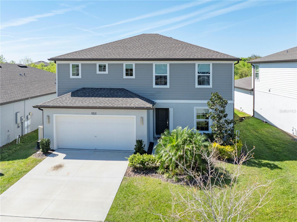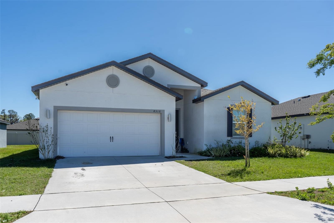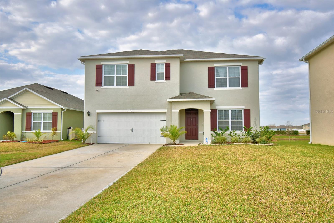4221 Meadowbend Court, LAKELAND, FL 33811
Property Photos
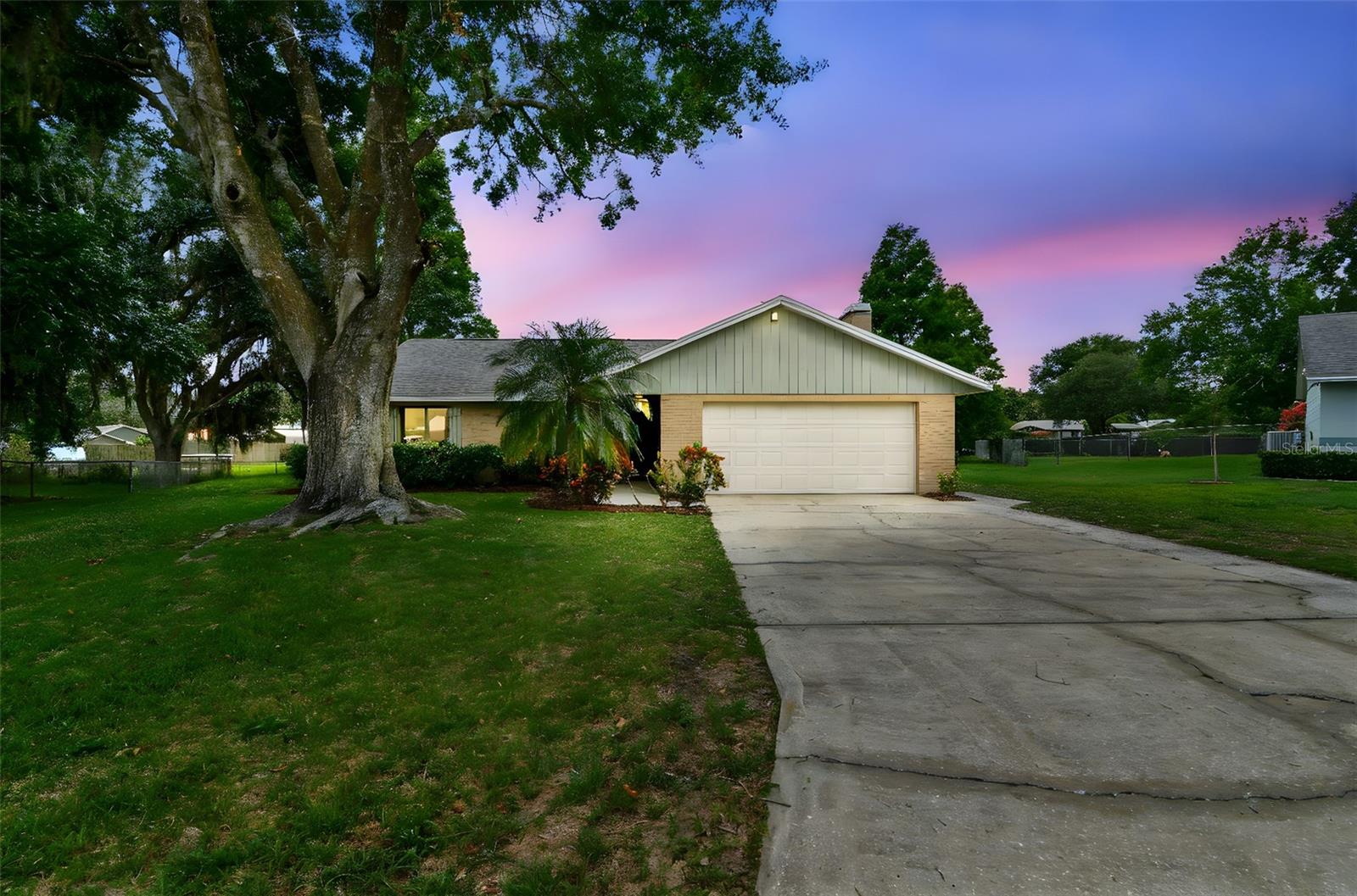
Would you like to sell your home before you purchase this one?
Priced at Only: $325,000
For more Information Call:
Address: 4221 Meadowbend Court, LAKELAND, FL 33811
Property Location and Similar Properties
- MLS#: TB8391461 ( Residential )
- Street Address: 4221 Meadowbend Court
- Viewed: 1
- Price: $325,000
- Price sqft: $166
- Waterfront: No
- Year Built: 1985
- Bldg sqft: 1960
- Bedrooms: 3
- Total Baths: 2
- Full Baths: 2
- Garage / Parking Spaces: 2
- Days On Market: 5
- Additional Information
- Geolocation: 27.9876 / -81.9891
- County: POLK
- City: LAKELAND
- Zipcode: 33811
- Subdivision: Creekbend Ph 02
- Elementary School: Southwest Elem
- Middle School: Sleepy Hill Middle
- High School: George Jenkins High
- Provided by: FUTURE HOME REALTY INC
- Contact: Richard Mastykarz, PA
- 813-855-4982

- DMCA Notice
-
DescriptionPool home! Move in ready! Brand new roof installed in may 2025! No hoa! No cdd! Welcome home to the highly desirable and established creekbend community of south lakeland. Experience the pride of home ownership in this very well maintained and refreshed home. Park your boat, rv, or other toys in this non deed restricted community at this property situated on a 1/3 acre cul de sac lot. Dont miss your opportunity to experience the charm of this refreshed and spacious 1408 square foot, 3 bedroom, 2 full bathroom, 2 car garage home that features a huge 37x32 fully screened lanai patio with inground swimming pool. Everything about this home is bright and open providing a cozy and warm feeling. You are instantly greeted by the curb appeal of a cul de sac lot, mature oak tree, manicured landscaping, and permanent basketball pole with new acrylic backboard. The exterior is a natural lightly colored brick with fresh paint on the wood features and shutters. Upon entering through the front door, you are immediately treated to the freshly painted interior of the entire home and deep cleaned tile and grout. The family room is highlighted by a vaulted ceiling, brand new carpeting, white washed stone wood burning fireplace, french doors that provide access to the lanai patio, and chair rail. Updated kitchen features cherry wood cabinets, granite countertops, dual bowl stainless steel sink, tile backsplash, breakfast bar peninsula, stainless steel appliances, and eat in dinette area. French doors with built in blinds off of the family room open to a large, enclosed, screened in lanai with inground swimming pool and paver patio. Primary bedroom ensuite is located to the rear corner of the home and includes a walk in closet, brand new carpet, crown molding, and partially updated primary bathroom. Both secondary bedrooms are located to the front of the home, are amply sized, have built in closets, and also feature brand new carpeting. The second full bathroom has also been partially updated with new vanity and toilet. Roof (2025) | a/c (2018) | hot water heater (2014) | pool pump (2025) | carpet (2025) | interior and exterior paint (2025). Conveniently located with close proximity to both the polk parkway and i 4 and also the shopping, restaurants, entertainment, attractions, schools, colleges, hospitals, and airport located in lakeland. Call today for your private showing! You may also view this matterport 3d video link for an immediate virtual tour and showing from the comfort of your current home https://my. Matterport. Com/show/? M=rzhaxh9gw72&brand=0&mls=1&
Payment Calculator
- Principal & Interest -
- Property Tax $
- Home Insurance $
- HOA Fees $
- Monthly -
For a Fast & FREE Mortgage Pre-Approval Apply Now
Apply Now
 Apply Now
Apply NowFeatures
Building and Construction
- Covered Spaces: 0.00
- Exterior Features: French Doors, Private Mailbox
- Flooring: Carpet, Tile
- Living Area: 1408.00
- Roof: Shingle
Land Information
- Lot Features: Cul-De-Sac, In County, Landscaped, Paved
School Information
- High School: George Jenkins High
- Middle School: Sleepy Hill Middle
- School Elementary: Southwest Elem
Garage and Parking
- Garage Spaces: 2.00
- Open Parking Spaces: 0.00
Eco-Communities
- Pool Features: Gunite, In Ground
- Water Source: Public
Utilities
- Carport Spaces: 0.00
- Cooling: Central Air
- Heating: Central, Electric
- Sewer: Septic Tank
- Utilities: BB/HS Internet Available, Cable Available, Electricity Available, Electricity Connected, Phone Available, Public, Underground Utilities, Water Available, Water Connected
Finance and Tax Information
- Home Owners Association Fee: 0.00
- Insurance Expense: 0.00
- Net Operating Income: 0.00
- Other Expense: 0.00
- Tax Year: 2024
Other Features
- Appliances: Dishwasher, Disposal, Dryer, Electric Water Heater, Microwave, Range, Refrigerator, Washer
- Country: US
- Interior Features: Ceiling Fans(s), Chair Rail, Crown Molding, Eat-in Kitchen, Living Room/Dining Room Combo, Open Floorplan, Stone Counters, Thermostat, Vaulted Ceiling(s), Walk-In Closet(s)
- Legal Description: CREEKBEND PHASE 2 PB 78 PG 22 LOT 34
- Levels: One
- Area Major: 33811 - Lakeland
- Occupant Type: Vacant
- Parcel Number: 23-29-02-139451-000340
- Possession: Close Of Escrow
- View: Pool
Similar Properties
Nearby Subdivisions
Ashwood West
Barbour Acres
Carillon Lakes
Carillon Lakes Ph 02
Carillon Lakes Ph 03b
Carillon Lakes Ph 04
Carillon Lakes Ph 05
Carillon Lakes Ph 3a
Colonnades Ph 01
Colonnades Ph 02
Creekbend Ph 02
Deer Brooke
Deer Brooke South
Dossey J W
Forestgreen
Forestgreen Ph 02
Forestwood Sub
Glenbrook Chase
Groveland South
Hatcher Road Estates
Hawthorne
Hawthorne Ph 1
Hawthorne Ranch
Heritage Landings
Heritage Lndgs
Heritage Place
Juniper Sub
Kensington Heights Add
Lakes At Laurel Highlands
Lakes At Laurel Highlands Ph 2
Lakes/laurel Highlands Ph 1b
Lakes/laurel Hlnds Ph 2a
Lakes/laurel Hlnds Ph 2b
Lakeside Preserve
Lakeside Preserve Phases 2a 2
Lakeslaurel Highlands Ph 1b
Lakeslaurel Hlnds Ph 1e
Lakeslaurel Hlnds Ph 2a
Lakeslaurel Hlnds Ph 2b
Lakeslaurel Hlnds Ph 3a
Longwood Place
Magnolia Trails
Maple Hill Add
Meadowood Pointe
Morgan Creek Preserve
Morgan Creek Preserve Ph 01
Morgan Creek Preserve Phase On
None
Oak View Estates Un 3
Oakwood Knoll
Pipkin Village
Pipkin Vlg
Presha Add
Reflections West Ph 02
Riverstone
Riverstone Ph 1
Riverstone Ph 2
Riverstone Ph 3 4
Riverstone Ph 3 & 4
Riverstone Ph 5 6
Riverstone Ph 5 & 6
Riverstone Phase 3 4
Riverstone Phase 3 & 4
Shepherd Oaks Ph 01
Shepherd South
Springwoods Sub
Steeple Chase Estates
Steeplechase Estates
Steeplechase Ph 01
Steeplechase Ph 02
Stoney Creek
Sugar Creek Estates
Town Parke Estates Phase 2a
Towne Park Estates
Village/gresham Farms
Villagegresham Farms
West Oaks Sub
Wildwood 02

- The Dial Team
- Tropic Shores Realty
- Love Life
- Mobile: 561.201.4476
- dennisdialsells@gmail.com



