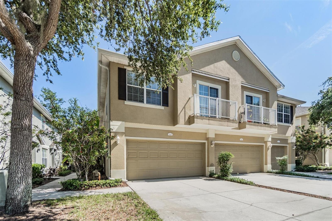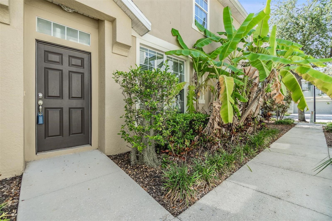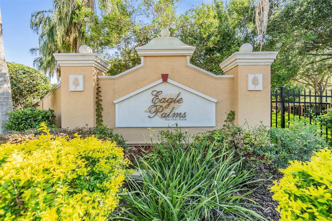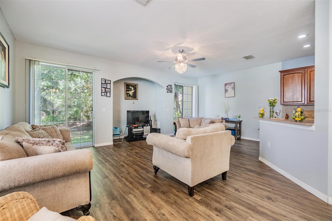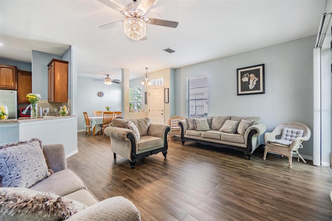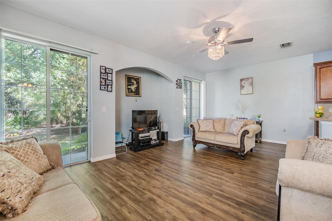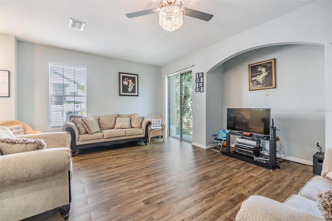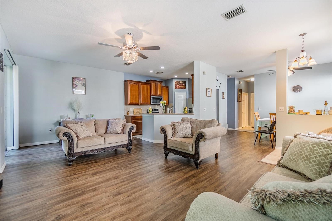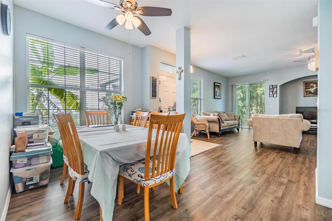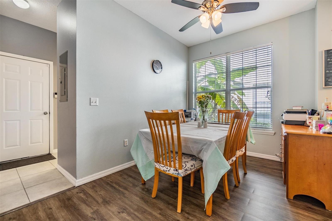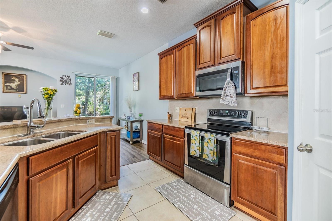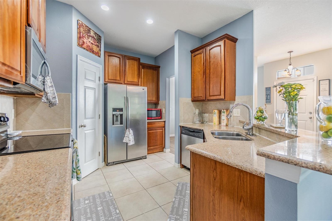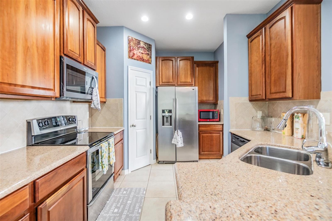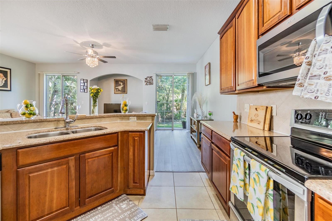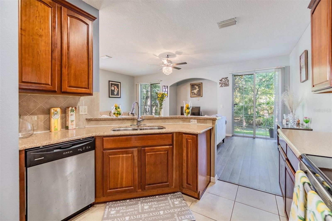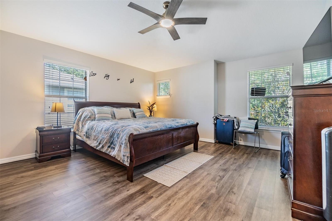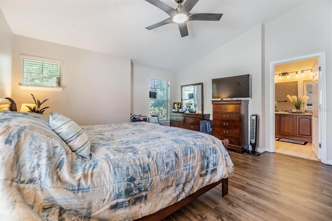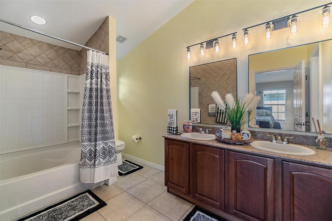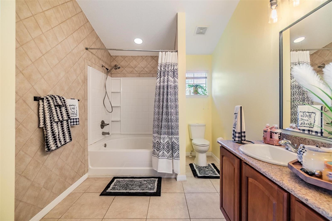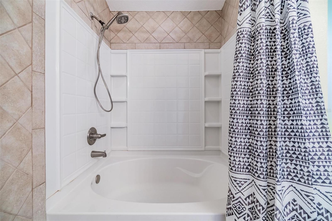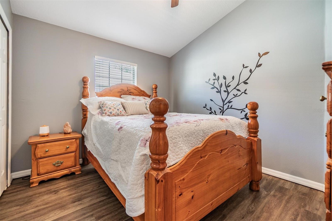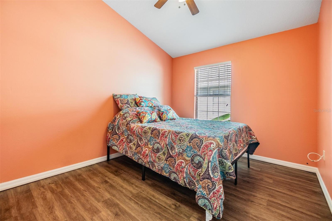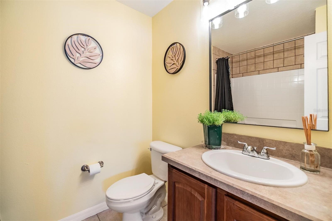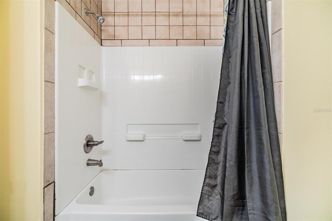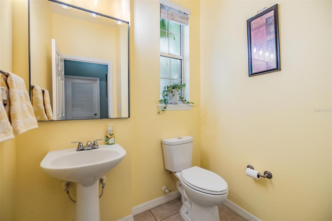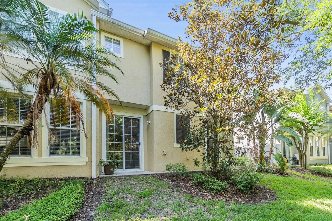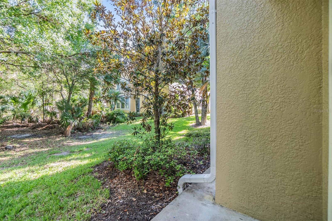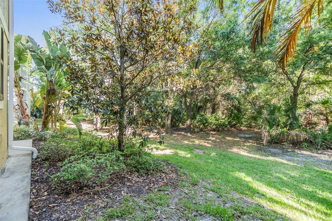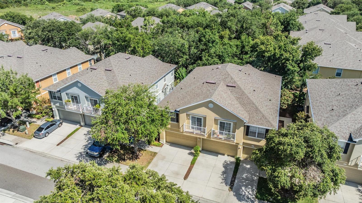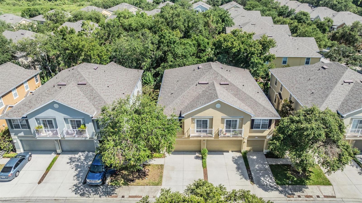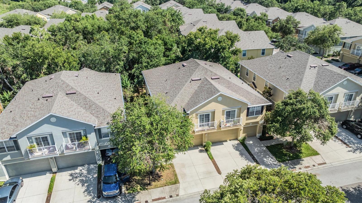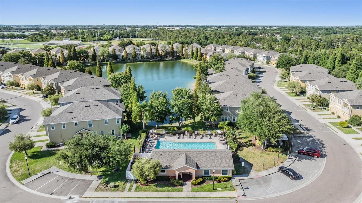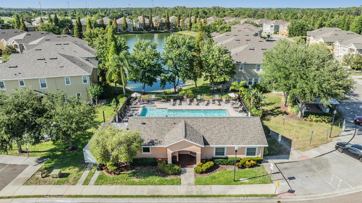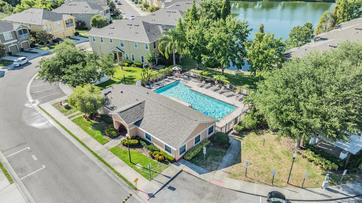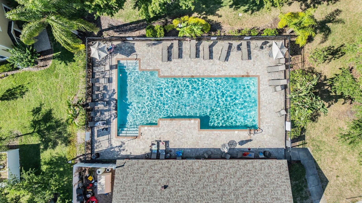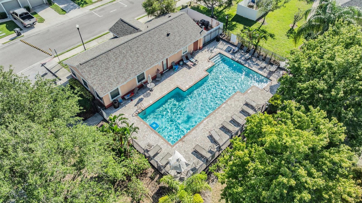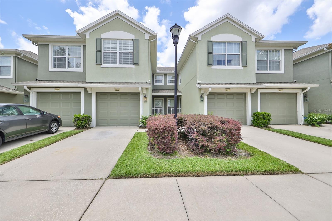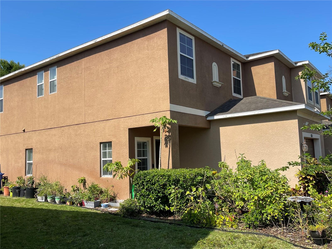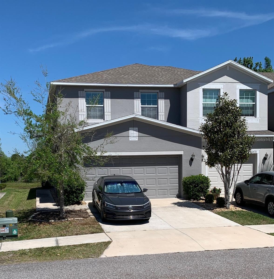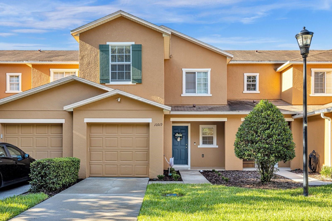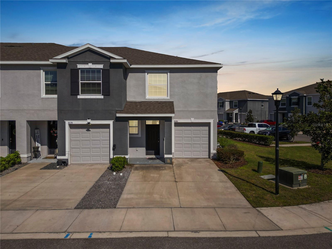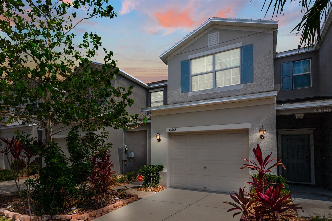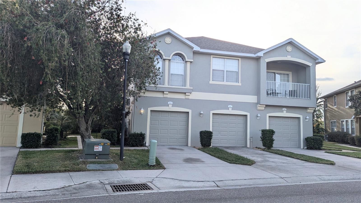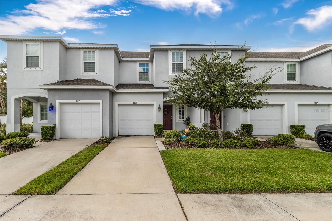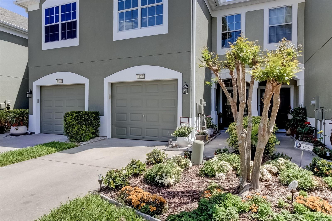6736 Breezy Palm Drive, RIVERVIEW, FL 33578
Property Photos
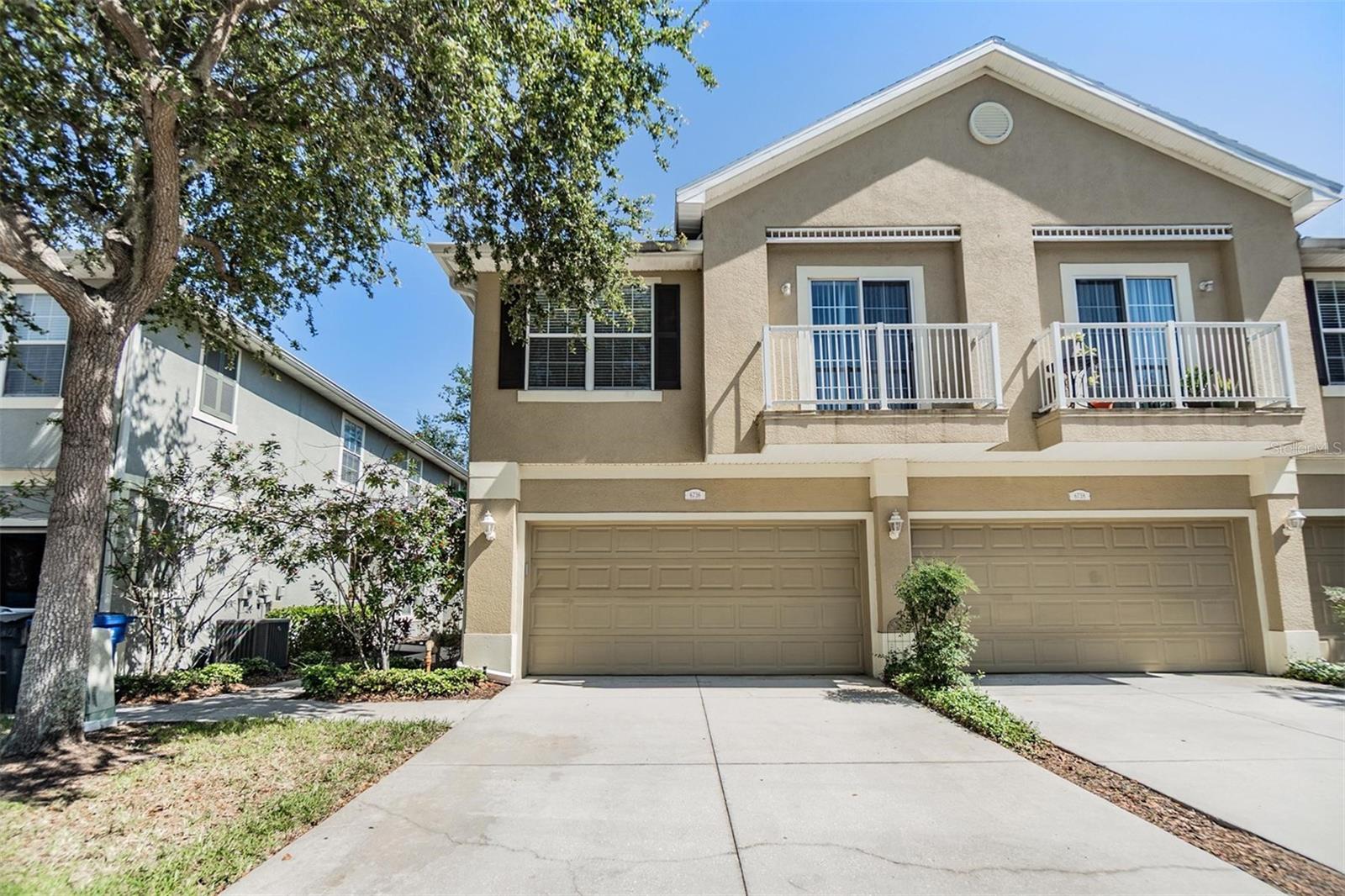
Would you like to sell your home before you purchase this one?
Priced at Only: $290,000
For more Information Call:
Address: 6736 Breezy Palm Drive, RIVERVIEW, FL 33578
Property Location and Similar Properties






- MLS#: TB8390060 ( Residential )
- Street Address: 6736 Breezy Palm Drive
- Viewed: 18
- Price: $290,000
- Price sqft: $128
- Waterfront: No
- Year Built: 2006
- Bldg sqft: 2263
- Bedrooms: 3
- Total Baths: 3
- Full Baths: 2
- 1/2 Baths: 1
- Garage / Parking Spaces: 2
- Days On Market: 54
- Additional Information
- Geolocation: 27.8828 / -82.3564
- County: HILLSBOROUGH
- City: RIVERVIEW
- Zipcode: 33578
- Subdivision: Eagle Palm Ph 1
- Elementary School: Ippolito
- Middle School: Giunta
- High School: Spoto
- Provided by: LA ROSA REALTY LLC
- Contact: Lilibeth Garcia
- 321-939-3748

- DMCA Notice
Description
Welcome to Breezy Palm Drive, a beautifully maintained 3 bedroom, 2.5 bathroom townhome nestled in the gated Eagle Palms community of Riverview, FL. Built in 2006, this spacious 1,864 sq ft residence offers a perfect blend of comfort and convenience.
Step inside to discover an inviting open concept living and dining area adorned with ceramic tile and hard wood flooring, creating a warm and welcoming atmosphere. The well appointed kitchen features granite countertops and upgraded appliances, ideal for culinary enthusiasts. Upstairs, the master suite boasts dual sinks and a relaxing garden tub, providing a private retreat.
Additional highlights include an inside utility room, a 2 car attached garage, and access to community amenities such as a pool. Located just minutes from local shopping, dining, and major highways, this home offers easy access to downtown Brandon, the Towncenter Mall, and downtown Tampa. Don't miss the opportunity to own this move in ready gem in a sought after location. Schedule your private tour today and experience the charm.
Description
Welcome to Breezy Palm Drive, a beautifully maintained 3 bedroom, 2.5 bathroom townhome nestled in the gated Eagle Palms community of Riverview, FL. Built in 2006, this spacious 1,864 sq ft residence offers a perfect blend of comfort and convenience.
Step inside to discover an inviting open concept living and dining area adorned with ceramic tile and hard wood flooring, creating a warm and welcoming atmosphere. The well appointed kitchen features granite countertops and upgraded appliances, ideal for culinary enthusiasts. Upstairs, the master suite boasts dual sinks and a relaxing garden tub, providing a private retreat.
Additional highlights include an inside utility room, a 2 car attached garage, and access to community amenities such as a pool. Located just minutes from local shopping, dining, and major highways, this home offers easy access to downtown Brandon, the Towncenter Mall, and downtown Tampa. Don't miss the opportunity to own this move in ready gem in a sought after location. Schedule your private tour today and experience the charm.
Payment Calculator
- Principal & Interest -
- Property Tax $
- Home Insurance $
- HOA Fees $
- Monthly -
For a Fast & FREE Mortgage Pre-Approval Apply Now
Apply Now
 Apply Now
Apply NowFeatures
Building and Construction
- Covered Spaces: 0.00
- Exterior Features: Balcony
- Flooring: Carpet, Ceramic Tile
- Living Area: 1864.00
- Roof: Shingle
School Information
- High School: Spoto High-HB
- Middle School: Giunta Middle-HB
- School Elementary: Ippolito-HB
Garage and Parking
- Garage Spaces: 2.00
- Open Parking Spaces: 0.00
- Parking Features: Assigned, Guest
Eco-Communities
- Water Source: Private
Utilities
- Carport Spaces: 0.00
- Cooling: Central Air
- Heating: Central
- Pets Allowed: Cats OK, Dogs OK
- Sewer: Private Sewer
- Utilities: BB/HS Internet Available, Cable Available, Electricity Available, Public
Amenities
- Association Amenities: Gated
Finance and Tax Information
- Home Owners Association Fee Includes: Guard - 24 Hour, Cable TV, Common Area Taxes, Pool, Escrow Reserves Fund, Maintenance Structure, Maintenance Grounds, Pest Control, Recreational Facilities, Sewer
- Home Owners Association Fee: 384.00
- Insurance Expense: 0.00
- Net Operating Income: 0.00
- Other Expense: 0.00
- Tax Year: 2024
Other Features
- Appliances: Dishwasher, Disposal, Microwave, Range, Refrigerator
- Association Name: Ross Corcoran
- Association Phone: 813-968-5665 x 3
- Country: US
- Interior Features: Ceiling Fans(s), High Ceilings, Kitchen/Family Room Combo, Living Room/Dining Room Combo, Open Floorplan, Walk-In Closet(s)
- Legal Description: EAGLE PALM PHASE 1 LOT 120
- Levels: Two
- Area Major: 33578 - Riverview
- Occupant Type: Owner
- Parcel Number: U-12-30-19-90Q-000000-00120.0
- Possession: Close Of Escrow
- Style: Contemporary
- View: Garden
- Views: 18
- Zoning Code: PD
Similar Properties
Nearby Subdivisions
Avelar Creek North
Avelar Creek South
Eagle Palm Ph 1
Eagle Palm Ph 3b
Eagle Palm Ph Ii
Eagle Palms The Preserve North
Landings At Alafia
Magnolia Park Central Ph B
Magnolia Park Northeast E
Oak Creek Prcl 2
Oak Creek Prcl 2 Unit 2a
Oak Creek Prcl 2 Unit 2b
Oak Creek Prcl 3
Oak Creek Prcl 8 Ph 1
Osprey Run Townhomes Phase 2
Osprey Run Twnhms
Osprey Run Twnhms Ph 1
Osprey Run Twnhms Ph 2
River Walk
Riverview Lakes
South Crk Ph 2a 2b 2c
St Charles Place Ph 04
St Charles Place Ph 1
St Charles Place Ph 2
St Charles Place Ph 5
St Charles Place Ph 6
Valhalla Ph 034
Valhalla Ph 1-2
Valhalla Ph 12
Valhalla Ph 3-4
Valhalla Ph 34
Valhalla Townhomes
Ventura Bay Townhomes
Ventura Bay Twnhms
Villages Of Bloomingdale Pha
Villages Of Bloomingdale Ph
Villages Of Bloomingdale Ph 1
Contact Info

- The Dial Team
- Tropic Shores Realty
- Love Life
- Mobile: 561.201.4476
- dennisdialsells@gmail.com



