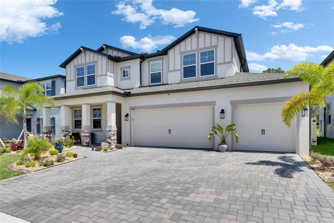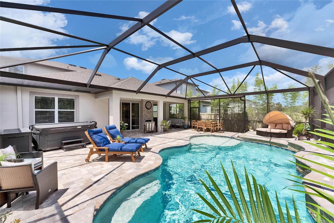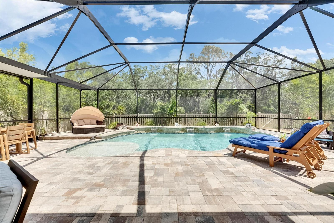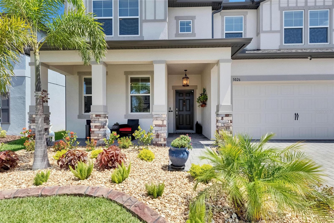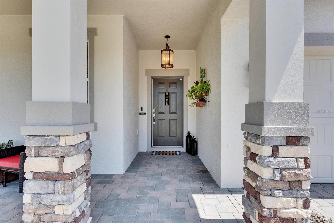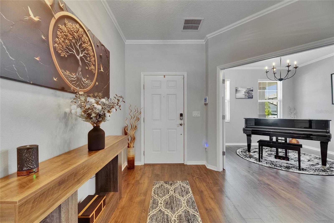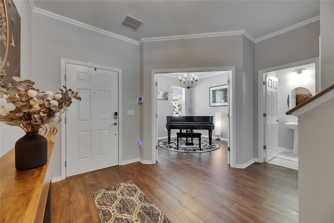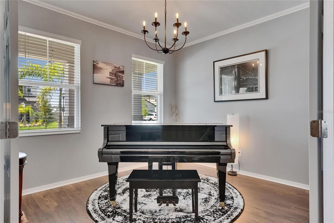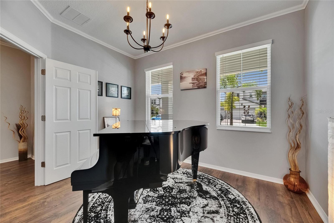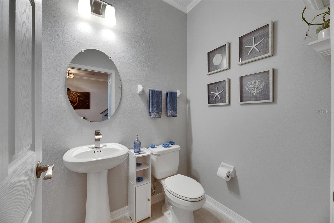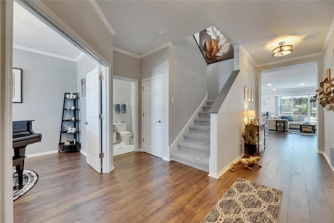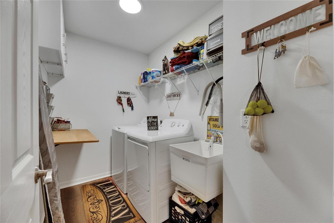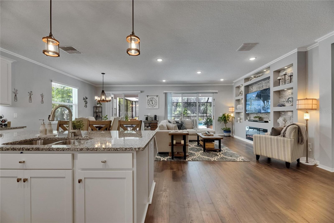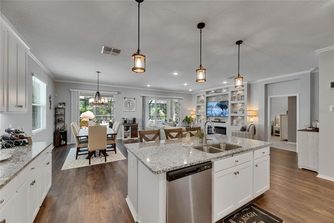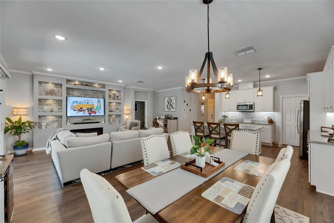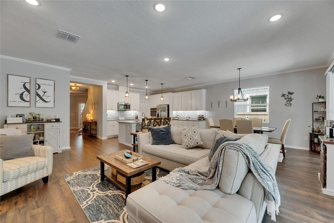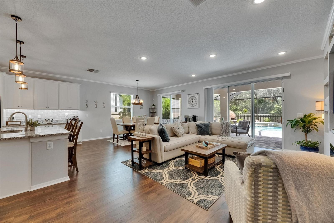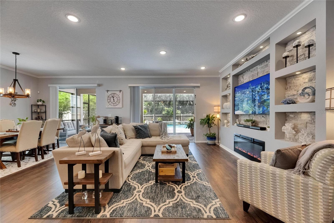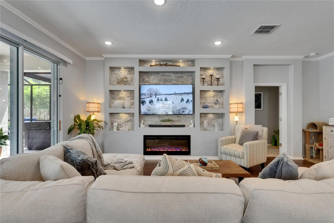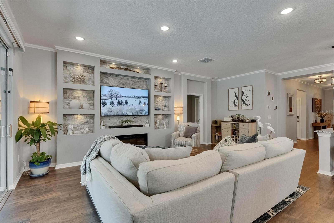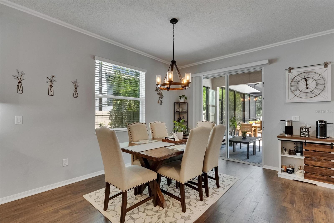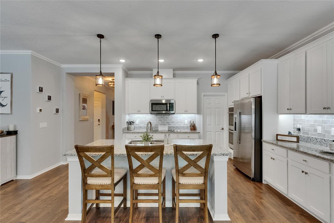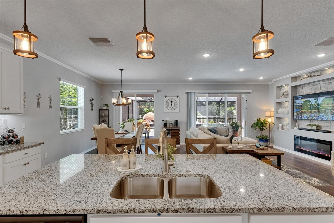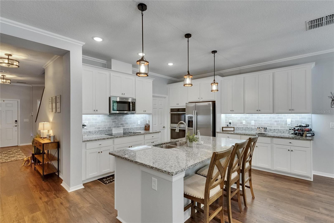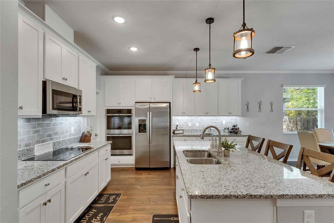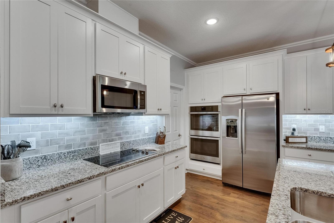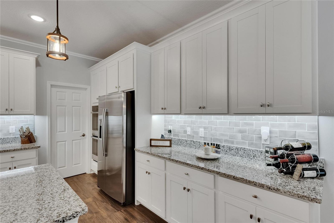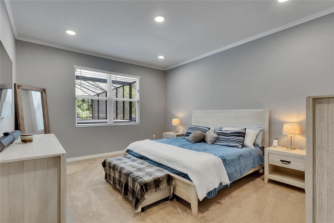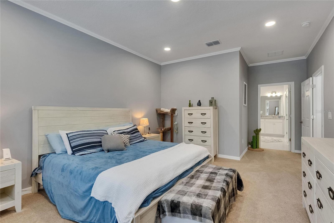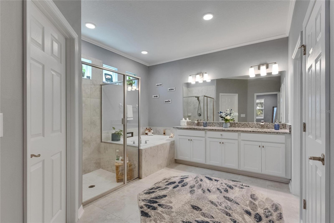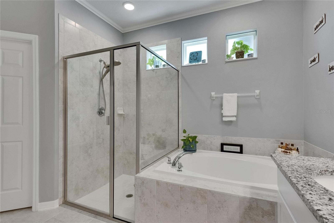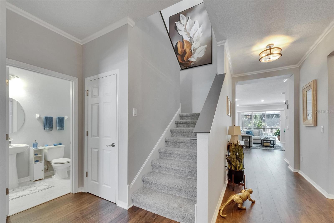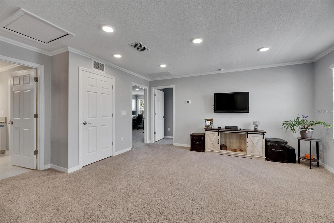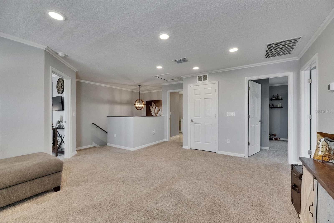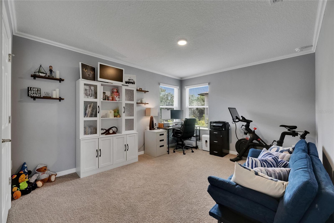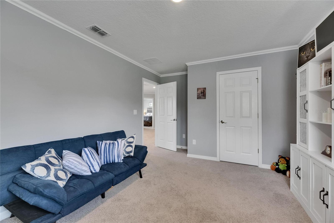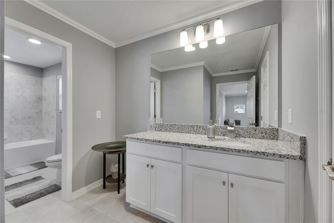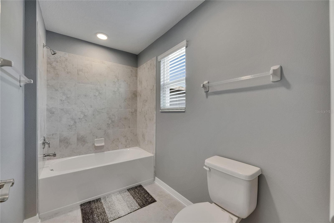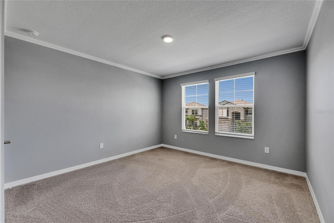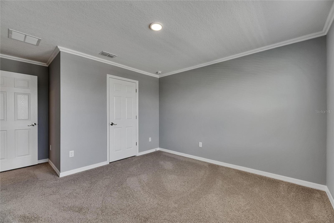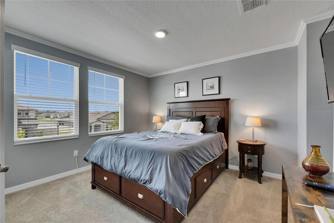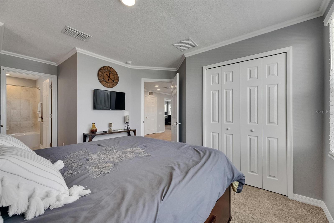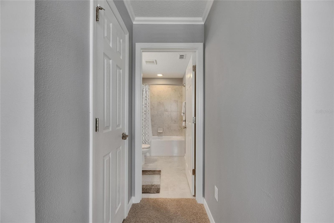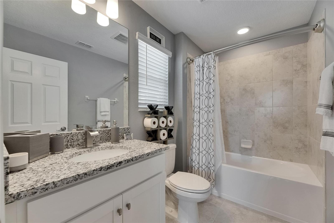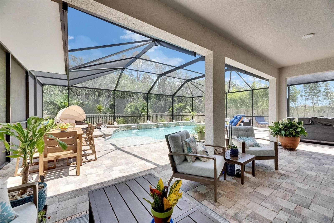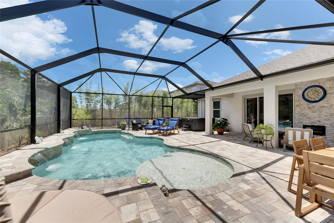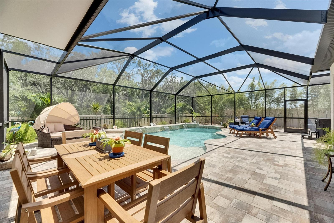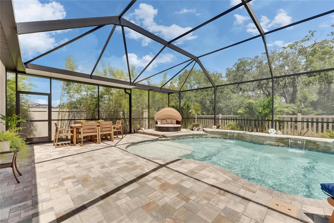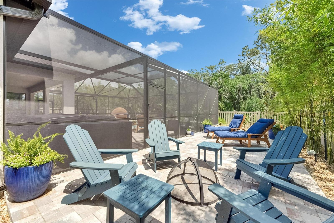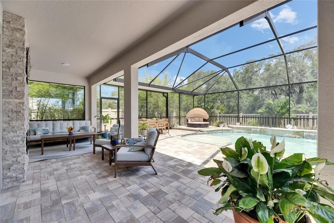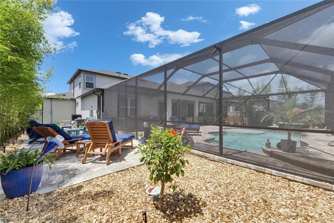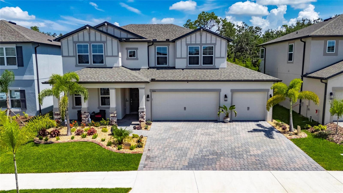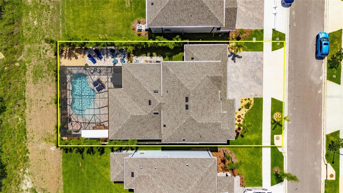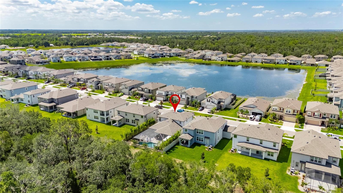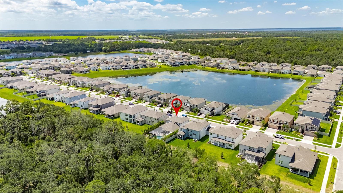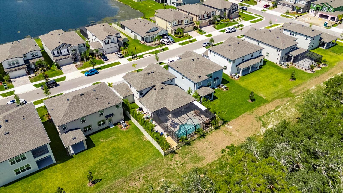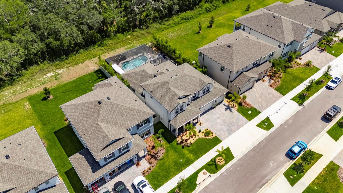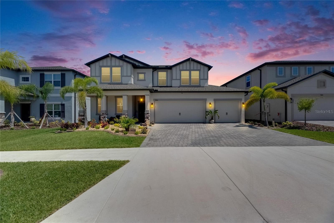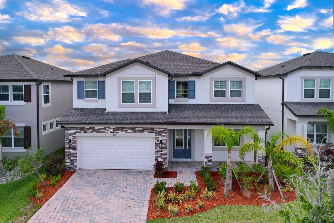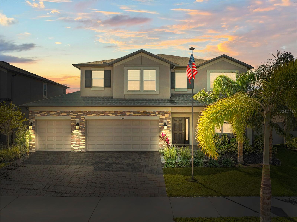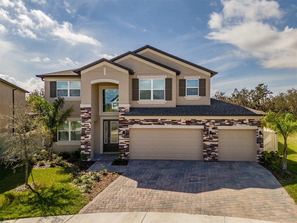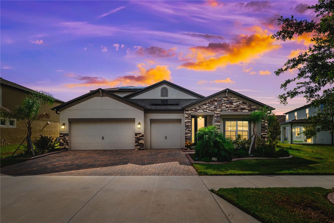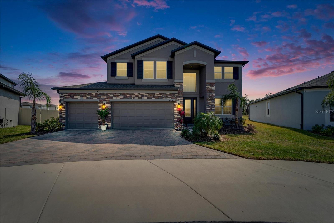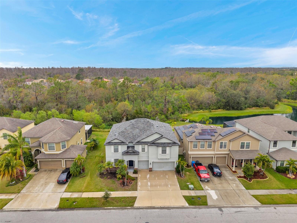5026 Bromeliad Avenue, WIMAUMA, FL 33598
Property Photos
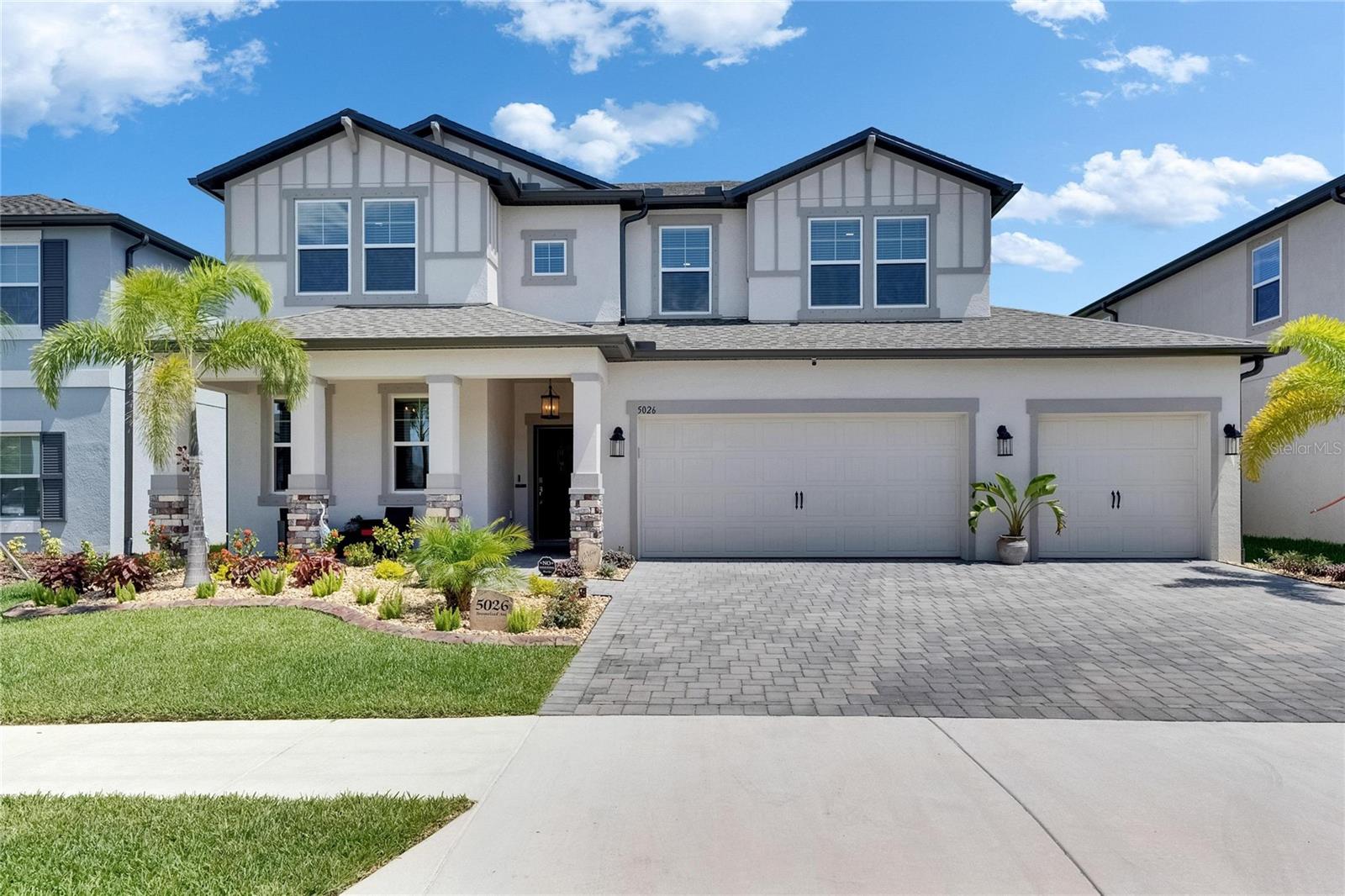
Would you like to sell your home before you purchase this one?
Priced at Only: $660,000
For more Information Call:
Address: 5026 Bromeliad Avenue, WIMAUMA, FL 33598
Property Location and Similar Properties
- MLS#: TB8389312 ( Residential )
- Street Address: 5026 Bromeliad Avenue
- Viewed: 14
- Price: $660,000
- Price sqft: $233
- Waterfront: No
- Year Built: 2024
- Bldg sqft: 2835
- Bedrooms: 4
- Total Baths: 4
- Full Baths: 3
- 1/2 Baths: 1
- Garage / Parking Spaces: 3
- Days On Market: 9
- Additional Information
- Geolocation: 27.6722 / -82.3397
- County: HILLSBOROUGH
- City: WIMAUMA
- Zipcode: 33598
- Subdivision: Berry Bay Sub
- Elementary School: Reddick Elementary School
- Middle School: Shields HB
- High School: Sumner High School
- Provided by: DALTON WADE INC
- Contact: Abigail Sotomayor
- 888-668-8283

- DMCA Notice
-
DescriptionWelcome to this stunning 2024 MI Homes masterpiece offering over 2,800 square feet of beautifully designed living space. This move in ready home features four spacious bedrooms, three and a half bathrooms, a dedicated office/den, and an upstairs bonus roomperfect for working from home, relaxing, or entertaining. Inside, youll find elegant engineered wood flooring, custom crown molding, upgraded lighting, and a striking stone fireplace that creates a warm and inviting ambiance. The gourmet kitchen is a true showstopper with shaker style cabinetry, granite countertops, a chic tiled backsplash, double ovens, and a large center islandideal for everyday meals or hosting guests. The first floor primary suite serves as a private retreat with a spa like en suite bathroom featuring a soaking tub, walk in shower, dual vanities, and a spacious walk in closet. Upstairs includes three generously sized bedrooms, one with an en suite bath, an additional full bathroom, and a versatile second living area suitable for a media room, playroom, or guest lounge. Step outside to your own backyard oasis, complete with a brand new screened in saltwater pool featuring LED lighting, a heater/chiller, tranquil waterfalls, and expansive sun decks. The covered lanai adds over 1,000 square feet of outdoor living space and includes a second stone fireplace and a designated dining area, making it perfect for year round entertaining. The beautifully landscaped yard includes hurricane rated fencing, lush bamboo for added privacy, and backs up to a serene nature preserve with no rear neighbors. Additional features include smart home compatibility, radiant barrier insulation for energy efficiency, a new water softener system, custom garage shelving, and durable polyaspartic garage flooring. The home also comes with a 10 year structural and roof warranty for peace of mind. Located in a vibrant community that offers a clubhouse, pickleball and basketball courts, and a dog park, this home combines luxury, privacy, and convenience. Schedule your private showing today and step into the lifestyle you've been dreaming of.
Payment Calculator
- Principal & Interest -
- Property Tax $
- Home Insurance $
- HOA Fees $
- Monthly -
For a Fast & FREE Mortgage Pre-Approval Apply Now
Apply Now
 Apply Now
Apply NowFeatures
Building and Construction
- Covered Spaces: 0.00
- Exterior Features: Other
- Flooring: Carpet, Hardwood
- Living Area: 2835.00
- Roof: Shingle
School Information
- High School: Sumner High School
- Middle School: Shields-HB
- School Elementary: Reddick Elementary School
Garage and Parking
- Garage Spaces: 3.00
- Open Parking Spaces: 0.00
Eco-Communities
- Pool Features: In Ground
- Water Source: Public
Utilities
- Carport Spaces: 0.00
- Cooling: Central Air
- Heating: Central
- Pets Allowed: Yes
- Sewer: Public Sewer
- Utilities: BB/HS Internet Available, Public, Sprinkler Meter
Finance and Tax Information
- Home Owners Association Fee: 90.00
- Insurance Expense: 0.00
- Net Operating Income: 0.00
- Other Expense: 0.00
- Tax Year: 2024
Other Features
- Appliances: Built-In Oven, Cooktop, Dishwasher, Disposal, Dryer, Microwave, Refrigerator, Washer
- Association Name: Jason Lavrack
- Association Phone: 281-870-0585
- Country: US
- Interior Features: Built-in Features, Crown Molding, Eat-in Kitchen, Open Floorplan, Primary Bedroom Main Floor, Smart Home, Solid Surface Counters, Thermostat
- Legal Description: BERRY BAY SUBDIVISION VILLAGE M LOT 25
- Levels: Two
- Area Major: 33598 - Wimauma
- Occupant Type: Owner
- Parcel Number: U-30-32-20-C87-000000-00025.0
- View: Trees/Woods
- Views: 14
- Zoning Code: PD
Similar Properties
Nearby Subdivisions
Amber Sweet Farms
Ayersworth
Ayersworth Glen
Ayersworth Glen Ph 38
Ayersworth Glen Ph 3a
Ayersworth Glen Ph 3b
Ayersworth Glen Ph 3c
Ayersworth Glen Ph 4
Ayersworth Glen Ph 5
Balm Grove
Berry Bay
Berry Bay Estates
Berry Bay Sub
Berry Bay Subdivision Village
Berry Bay Subdivision Villages
C35 Creek Preserve Phases 2 3
Capps Estates
Creek Preserve
Creek Preserve Ph 1 6 7 8
Creek Preserve Ph 1 6 7 & 8
Creek Preserve Ph 1 6 7 8
Creek Preserve Ph 1 68
Creek Preserve Ph 2 3 4
Creek Preserve Ph 24
Creek Preserve Ph 5
Cypress Ridge Ranch
Dg Farms
Dg Farms Ph 1a
Dg Farms Ph 2a
Dg Farms Ph 2b
Dg Farms Ph 3a
Dg Farms Ph 3b
Dg Farms Ph 4a
Dg Farms Ph 5b
Dg Farms Ph 6b
Dg Farms Ph 7b
Forest Brooke Active Adult
Forest Brooke Active Adult 2nd
Forest Brooke Active Adult Ph
Forest Brooke Active Adult Phs
Forest Brooke Ph 1b
Forest Brooke Ph 2b 2c
Forest Brooke Ph 3a
Forest Brooke Ph 3b
Forest Brooke Ph 3c
Forest Brooke Ph 4a
Forest Brooke Ph 4b
Forest Brooke Ph 4b Southshore
Forest Brooke Phase 4a
Forest Brooke Phase 4b
Harrell Estates
Hidden Creek At West Lake
Highland Estates
Highland Estates Ph 2a
Highland Estates Ph 2b
Medley At Southshore Bay
Mirabella
Mirabella Ph 2a
Mirabella Ph 2b
Not Applicable
Riverranch Preserve
Riverranch Preserve Ph 3
Southshore Bay
Southshore Bay Forest Brooke A
Sundance
Sundance Trls Ph 11a11c
Sunshine Village Ph 2
Sunshine Village Ph 38
Sunshine Village Ph 3a
Sunshine Village Ph 3a 4
Sunshine Village Ph 3a &
Sunshine Village Ph 3b
Unplatted
Valencia Del Sol
Valencia Del Sol Ph 1
Valencia Del Sol Ph 3b
Valencia Del Sol Ph 3c
Valencia Lakes
Valencia Lakes Regal Twin Vil
Valencia Lakes Ph 02
Valencia Lakes Ph 1
Valencia Lakes Ph 2
Valencia Lakes Tr C
Valencia Lakes Tr D Ph 1
Valencia Lakes Tr I
Valencia Lakes Tr J Ph 1
Valencia Lakes Tr M
Valencia Lakes Tr Mm Ph
Valencia Lakes Tr N
Valencia Lakes Tr O
Vista Plams
West Lake
Willow Shores
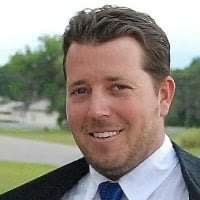
- The Dial Team
- Tropic Shores Realty
- Love Life
- Mobile: 561.201.4476
- dennisdialsells@gmail.com



