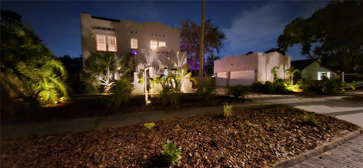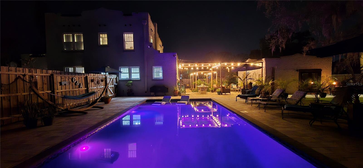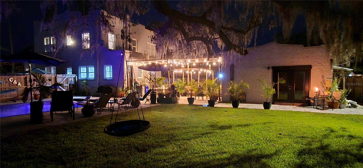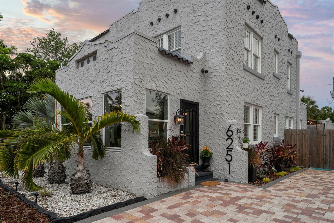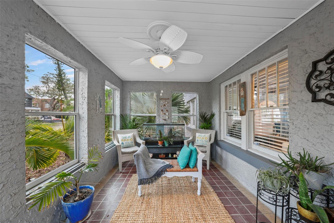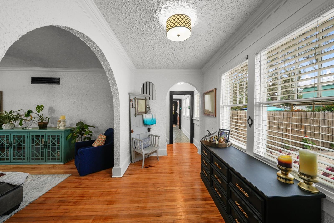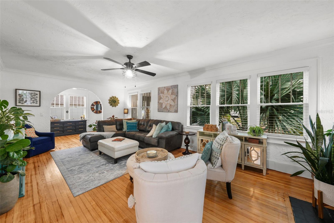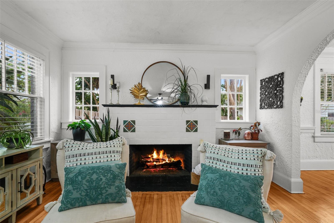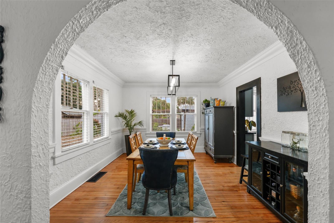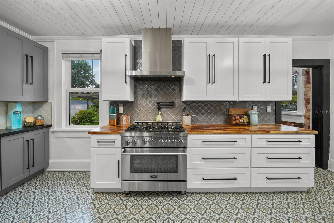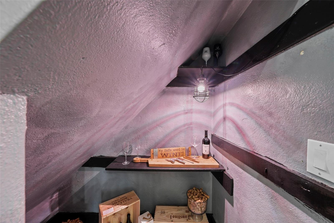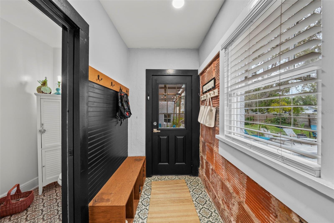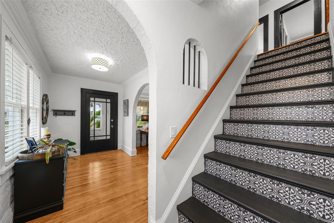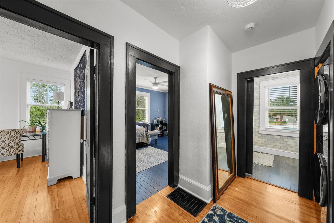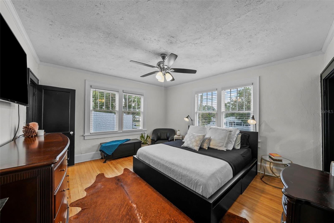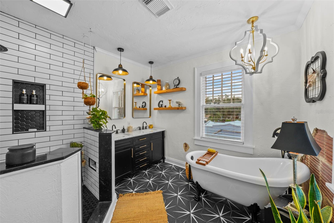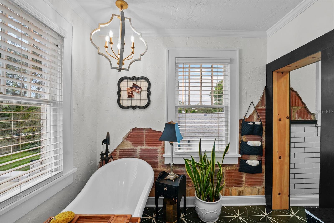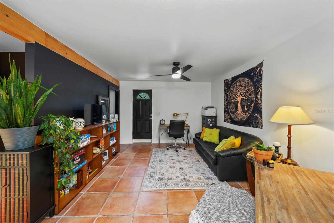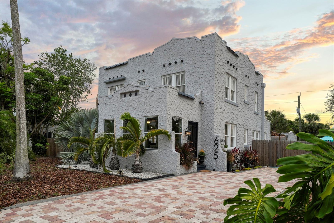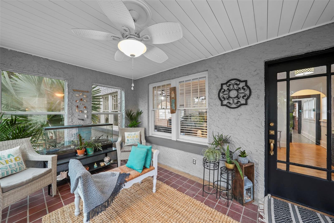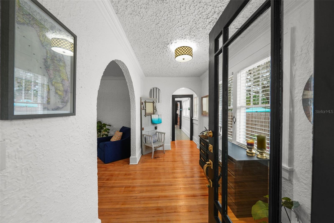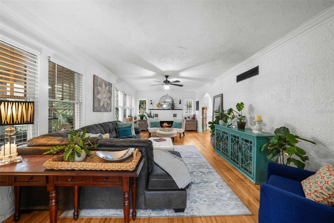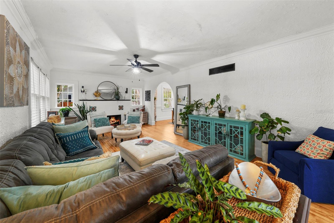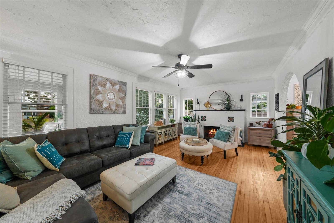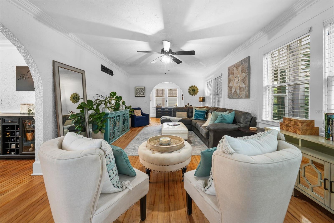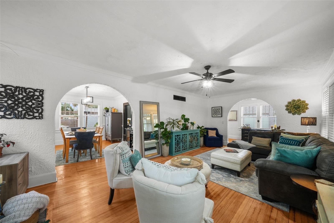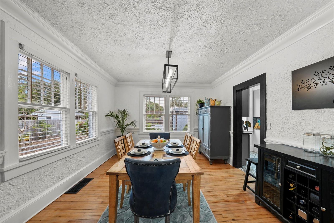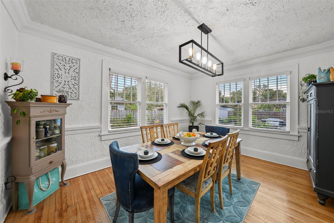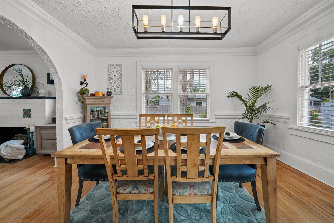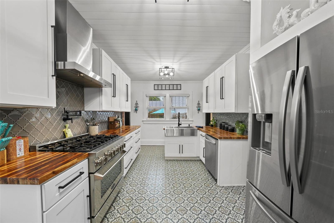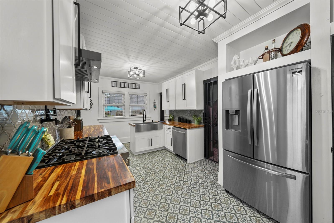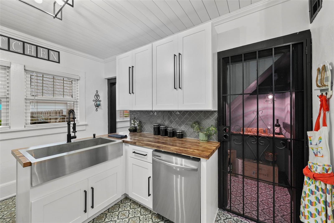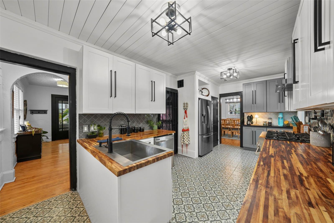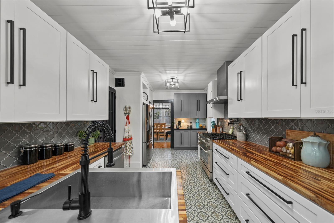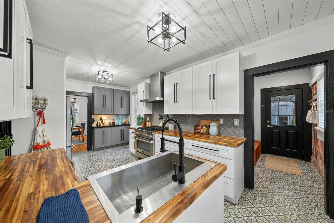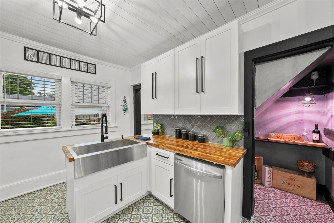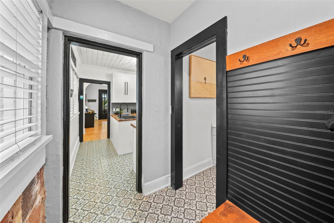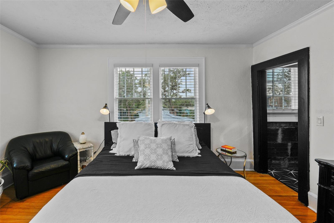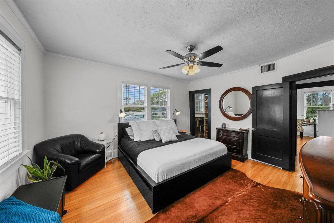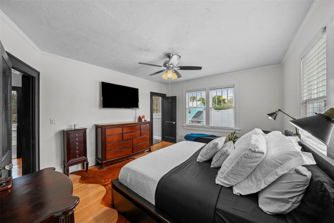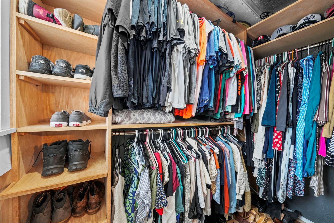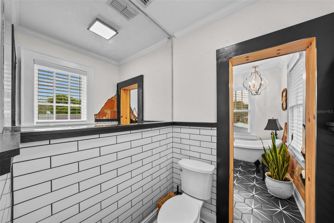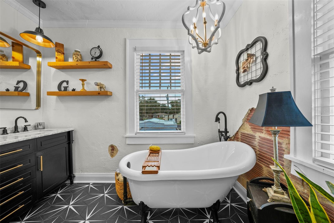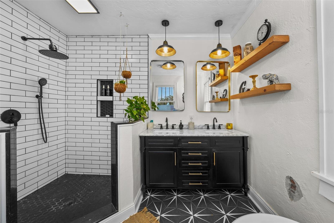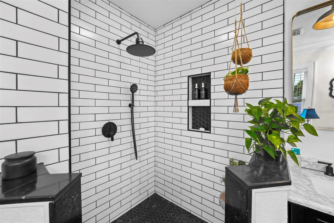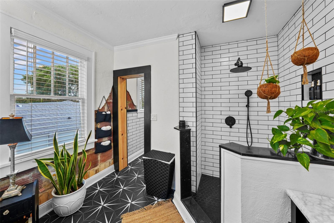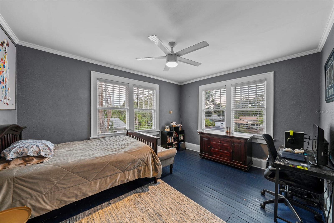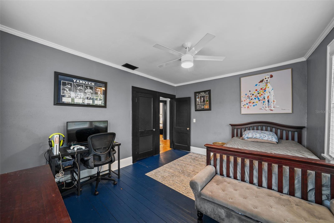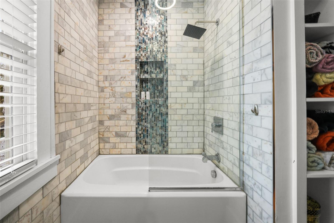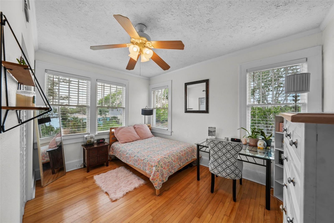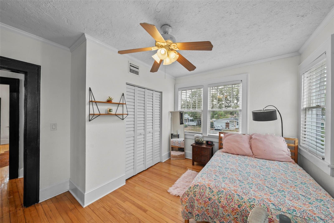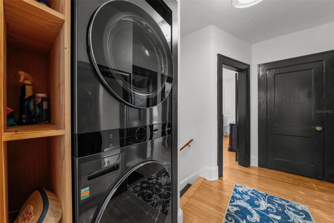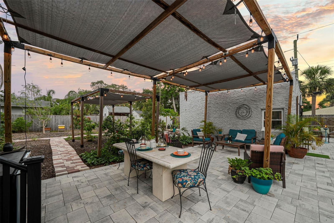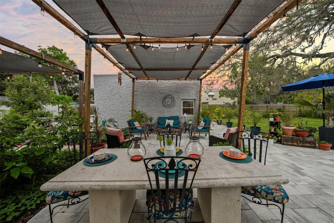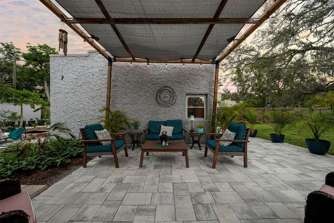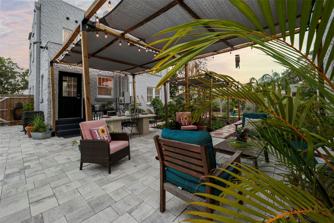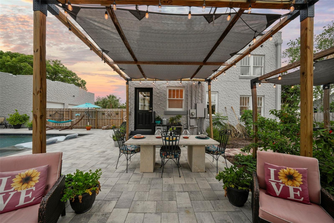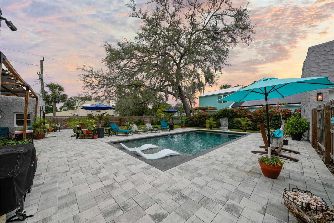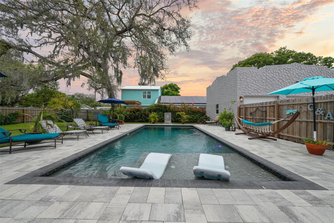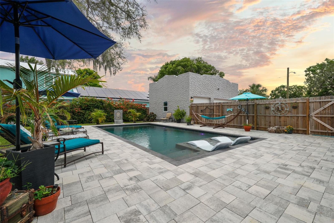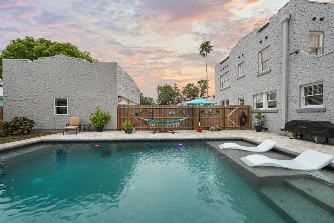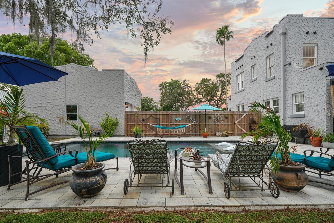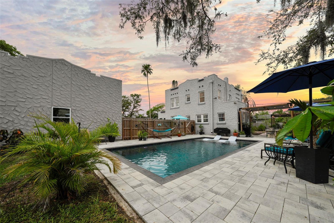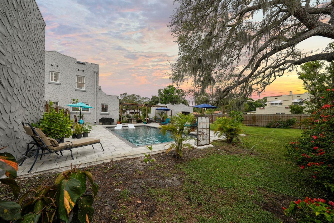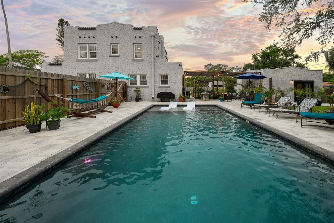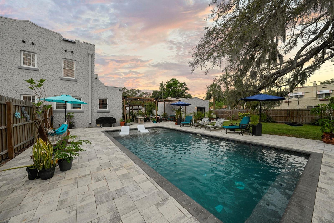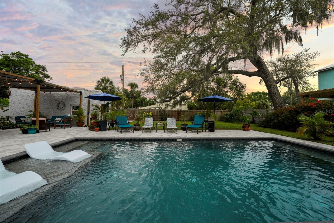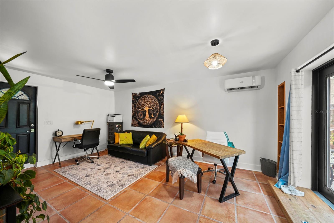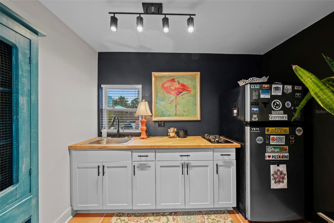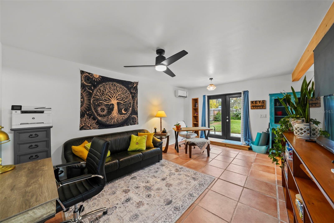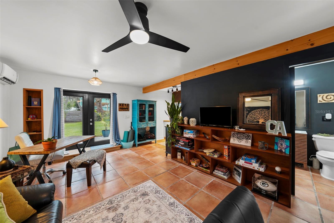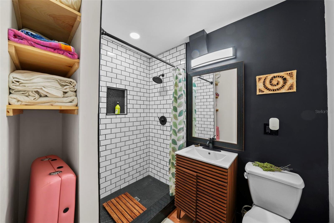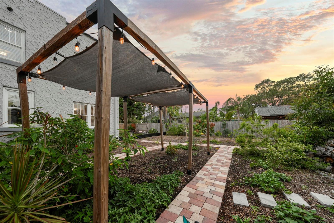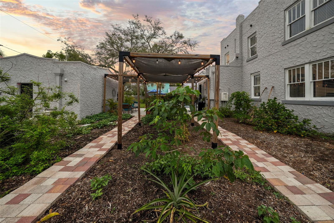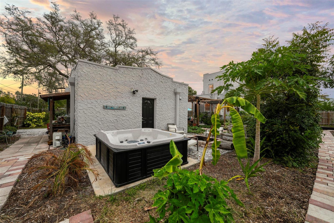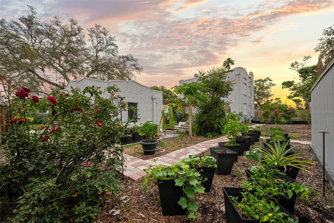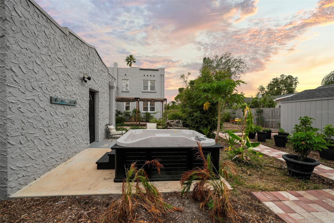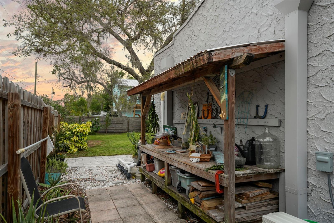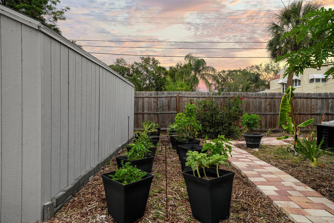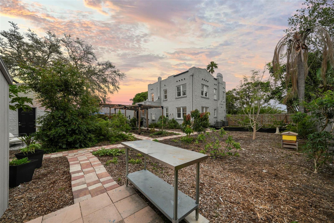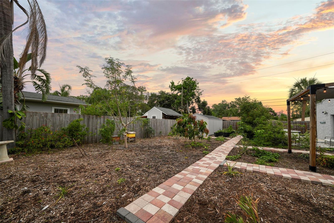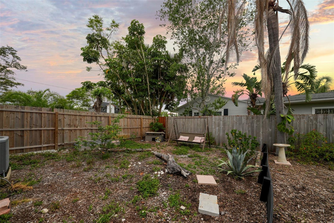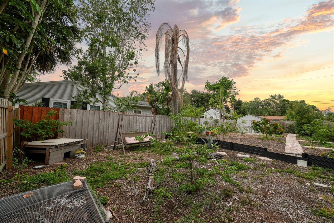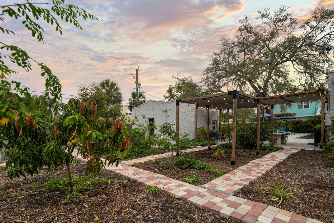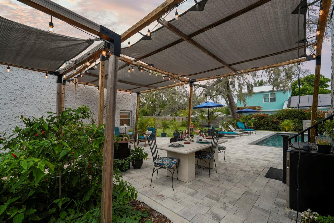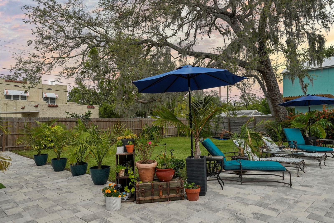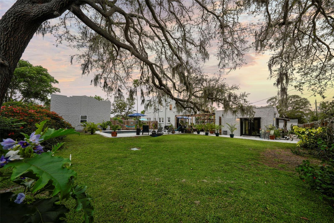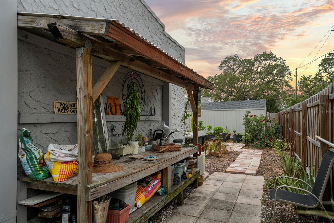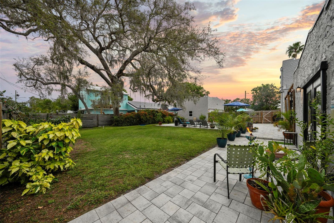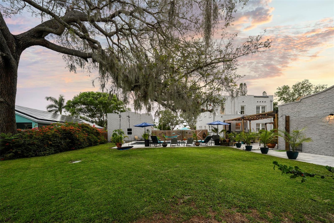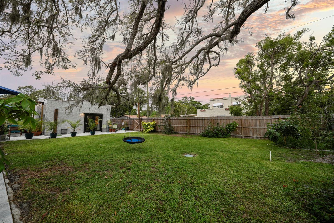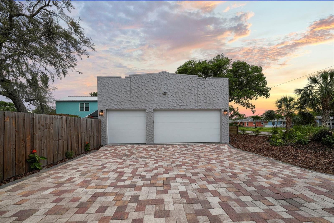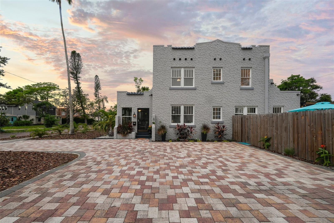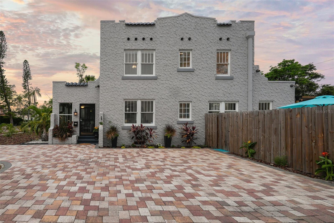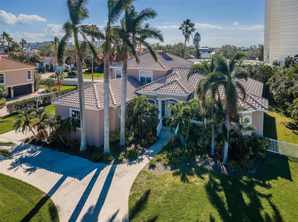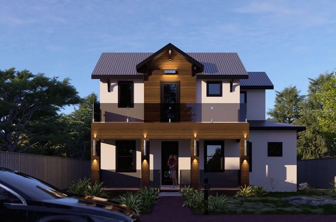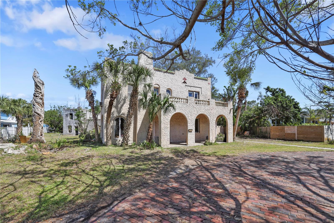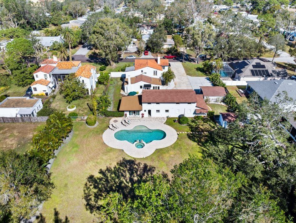6251 4th Avenue S, ST PETERSBURG, FL 33707
Property Photos
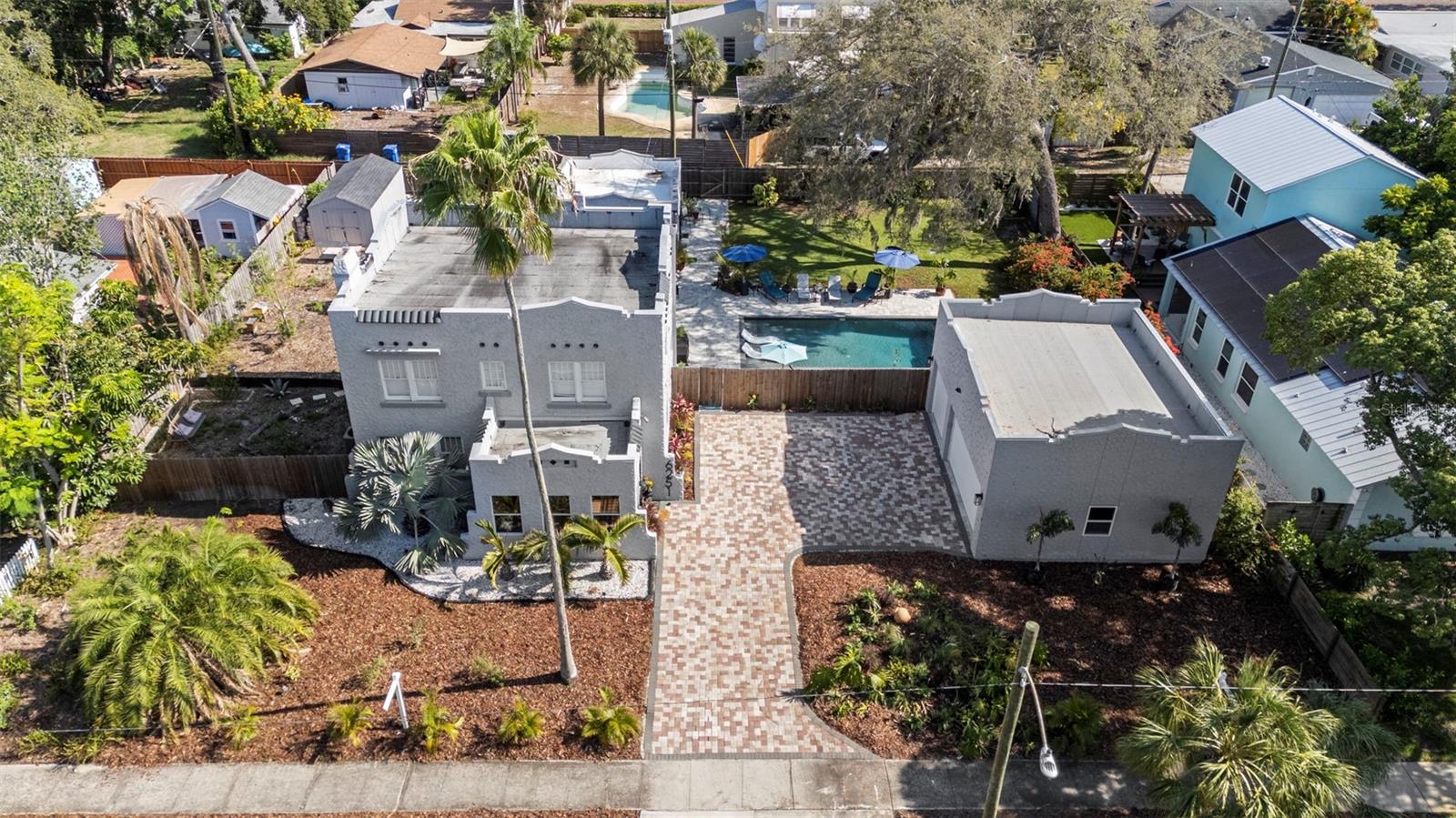
Would you like to sell your home before you purchase this one?
Priced at Only: $1,414,000
For more Information Call:
Address: 6251 4th Avenue S, ST PETERSBURG, FL 33707
Property Location and Similar Properties
- MLS#: TB8388404 ( Residential )
- Street Address: 6251 4th Avenue S
- Viewed: 44
- Price: $1,414,000
- Price sqft: $425
- Waterfront: No
- Year Built: 1926
- Bldg sqft: 3330
- Bedrooms: 4
- Total Baths: 4
- Full Baths: 3
- 1/2 Baths: 1
- Garage / Parking Spaces: 3
- Days On Market: 13
- Additional Information
- Geolocation: 27.7675 / -82.7213
- County: PINELLAS
- City: ST PETERSBURG
- Zipcode: 33707
- Elementary School: Bear Creek Elementary PN
- Middle School: Azalea Middle PN
- High School: Boca Ciega High PN
- Provided by: THE GRANNAN GROUP
- Contact: Angela Grannan
- 727-209-7487

- DMCA Notice
-
DescriptionBienvenido a Casa Paradiso! This HIGH and DRY Spanish Mediterranean Style home occupies 2.5 lots. With 127 feet of tropical curb appeal, you can feel like you are on vacation every day in your private oasis. Boasting a 3 car garage, pool, Casita, food forest, and 200 SF storage shed, you legitimately have everything you need. Access to the main home is via a cozy front porch, perfect for coffee and morning sunrises. In the evenings listening to the rain, it's the perfect spot to take in a book. Entering the home, the oversized foyer greets you with a glorious arched double doorway into the spacious, bright, and airy living area. This area is currently setup for large group entertaining, however, it has also been divided into two separate spaces allowing for many useful options. Just off the living area beyond the gorgeous fireplace (gas or wood) is the dining room. Through a second arched doorway, the dining room is formal size and receives beautiful filtered sunset light in the evening adding to the ambiance. Adjoining the dining room is the kitchen, A Chef's Dream with plenty of counter space, gas range and oven, and pot filler. Additionally, the kitchen features a stair nook with the beginnings of a wine cellar, whiskey bar, or even kombucha station. No Chef or homesteader would be completely happy without fresh food offerings right outside the window. Off the kitchen is the back foyer featuring a drop zone for backpacks, shoes, bags, purses, as well as a half bath for guests and first floor use. On our way upstairs to the bedrooms, you can't help but notice the resort like pool. The stairs (original) lead to a landing where there is a linen closet, laundry, full guest bath, and bedrooms. Two guest bedrooms are located on the west wall of the home and receive gorgeous sunsets and expansive light during the day. The Primary bedroom occupies the east half of the second floor with walk in closet and ensuite. The Primary ensuite feels like being at the spa every day. Sunsets are visible as you soak in your claw foot, high back tub. The oversized and open shower gives a Zen vibe and allows for plenty of room. Subway tile and exposed hollow clay tile add to the charm of this restroom retreat. Back downstairs we head outside to the shade covered breezeway and take a pause to take it all in, 127 linear feet of your own space: pool, grassy lawn, tree swing, hot tub, firepit, food forest, conventional garden, apiary, and tortoise sanctuary (negotiable). Just outside the backdoor, there is a massive marble table for dining any time of day. A separate seating area is also under cover and perfect for just enjoying the sound of the birds and the pool water trickle. It truly is magical. The grassy area has been utilized for yoga, energy healing, family gatherings, graduation parties, birthdays, and other milestone events. Step beyond into the Casita, the perfect detached house useful as a pool house, for guests, teenager retreat, events, and entertaining. The Casita features a relaxed open concept vibe, with kitchen, and full bath. The hot tub and fire pit are accessible through the back door of the Casita adding to the ambiance of this space. If you do choose to leave The Compound, the Pinellas Trail is a block away, 3 miles to the beach, 5 miles to downtown, close to local faves like Craft Cafe, Dead Bob's, Tiki Tim's, and Gulfport. There truly is no other property in Pinellas County like this one. Schedule your private tour today.
Payment Calculator
- Principal & Interest -
- Property Tax $
- Home Insurance $
- HOA Fees $
- Monthly -
For a Fast & FREE Mortgage Pre-Approval Apply Now
Apply Now
 Apply Now
Apply NowFeatures
Building and Construction
- Covered Spaces: 0.00
- Exterior Features: French Doors, Garden, Lighting, Outdoor Shower, Private Mailbox, Sidewalk, Storage
- Fencing: Wood
- Flooring: Ceramic Tile, Other, Wood
- Living Area: 2394.00
- Other Structures: Guest House, Shed(s), Storage, Workshop
- Roof: Membrane, Other
Land Information
- Lot Features: Landscaped, Level, Near Golf Course, Near Marina, Near Public Transit, Oversized Lot, Sidewalk, Street Brick
School Information
- High School: Boca Ciega High-PN
- Middle School: Azalea Middle-PN
- School Elementary: Bear Creek Elementary-PN
Garage and Parking
- Garage Spaces: 3.00
- Open Parking Spaces: 0.00
- Parking Features: Driveway, Electric Vehicle Charging Station(s), Garage Door Opener, Garage Faces Side, On Street, Oversized
Eco-Communities
- Pool Features: Gunite, In Ground, Lighting, Outside Bath Access, Pool Sweep, Salt Water
- Water Source: Public
Utilities
- Carport Spaces: 0.00
- Cooling: Central Air
- Heating: Central, Electric
- Pets Allowed: Yes
- Sewer: Public Sewer
- Utilities: BB/HS Internet Available, Cable Available, Electricity Connected, Natural Gas Connected, Phone Available, Public, Sewer Connected, Sprinkler Well, Water Connected
Finance and Tax Information
- Home Owners Association Fee: 0.00
- Insurance Expense: 0.00
- Net Operating Income: 0.00
- Other Expense: 0.00
- Tax Year: 2024
Other Features
- Appliances: Bar Fridge, Convection Oven, Dishwasher, Disposal, Dryer, Gas Water Heater, Microwave, Range, Range Hood, Refrigerator, Tankless Water Heater, Washer, Water Filtration System, Wine Refrigerator
- Country: US
- Furnished: Furnished
- Interior Features: Built-in Features, Ceiling Fans(s), Crown Molding, PrimaryBedroom Upstairs, Solid Wood Cabinets, Thermostat, Walk-In Closet(s)
- Legal Description: PASADENA ESTATES BLK 9, LOTS 18 AND 19 & E 1/2 OF LOT 20
- Levels: Two
- Area Major: 33707 - St Pete/South Pasadena/Gulfport/St Pete Bc
- Occupant Type: Owner
- Parcel Number: 20-31-16-66978-009-0180
- Style: Mediterranean
- View: Garden, Pool, Trees/Woods
- Views: 44
Similar Properties
Nearby Subdivisions
Bear Creek Estates
Bellecrest Heights
Beverly Hills
Brookwood Sub
Causeway Isles
Causeway Isles Blk 1 Lot 13 Le
Davista Rev Map Of
Forest Hills Sub
Pasadena Estates
Pasadena Golf Club Estates
Pasadena Isle
Pasadena On The Gulf Sec B
Pasadena On The Gulf Sec C
Pelican Creek 2nd Add
Pelican Creek Sub
Skimmer Point Phase Iii
South Causeway Isle 2nd Add
South Causeway Isle Yacht Club
South Cswy Isle 2nd Add
South Cswy Isle 3rd Add
South Cswy Isle Sub
South Cswy Isle Yacht Club 2nd
South Cswy Isle Yacht Club 4th
South Cswy Isle Yacht Club 5th
South Cswy Isle Yacht Club Add
South Davista Rev Map
Westminster Place

- The Dial Team
- Tropic Shores Realty
- Love Life
- Mobile: 561.201.4476
- dennisdialsells@gmail.com



