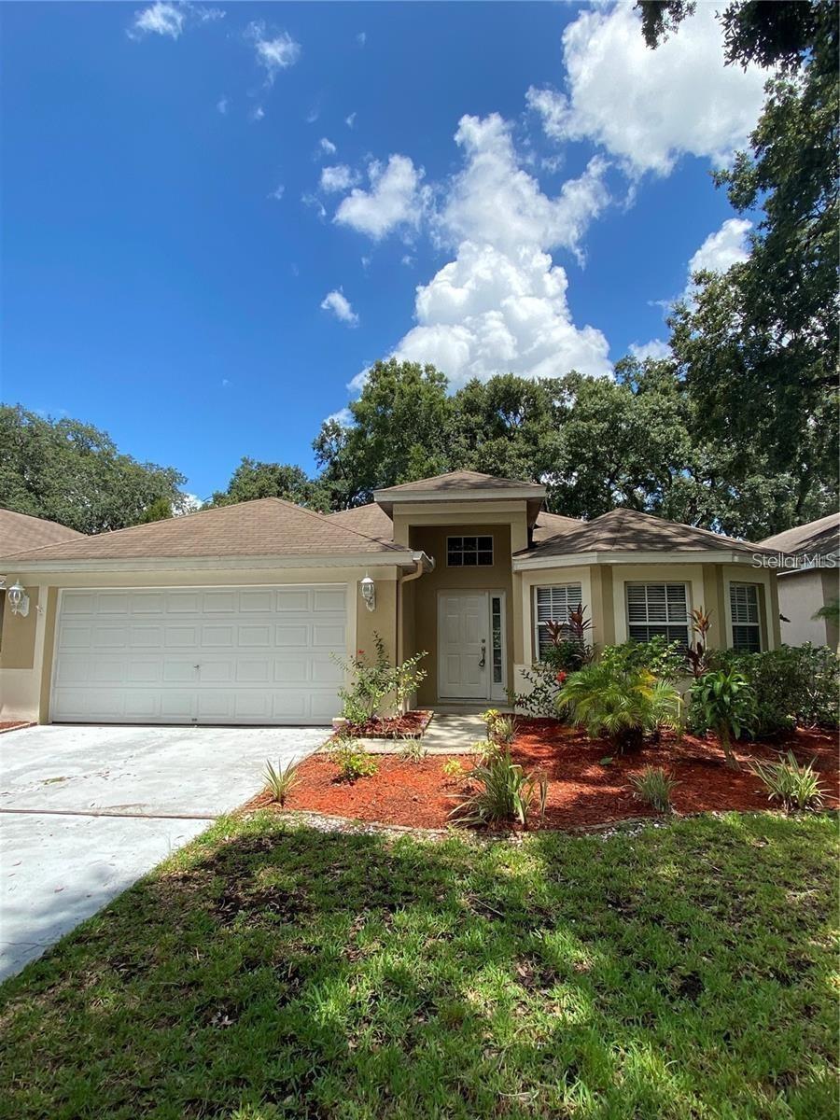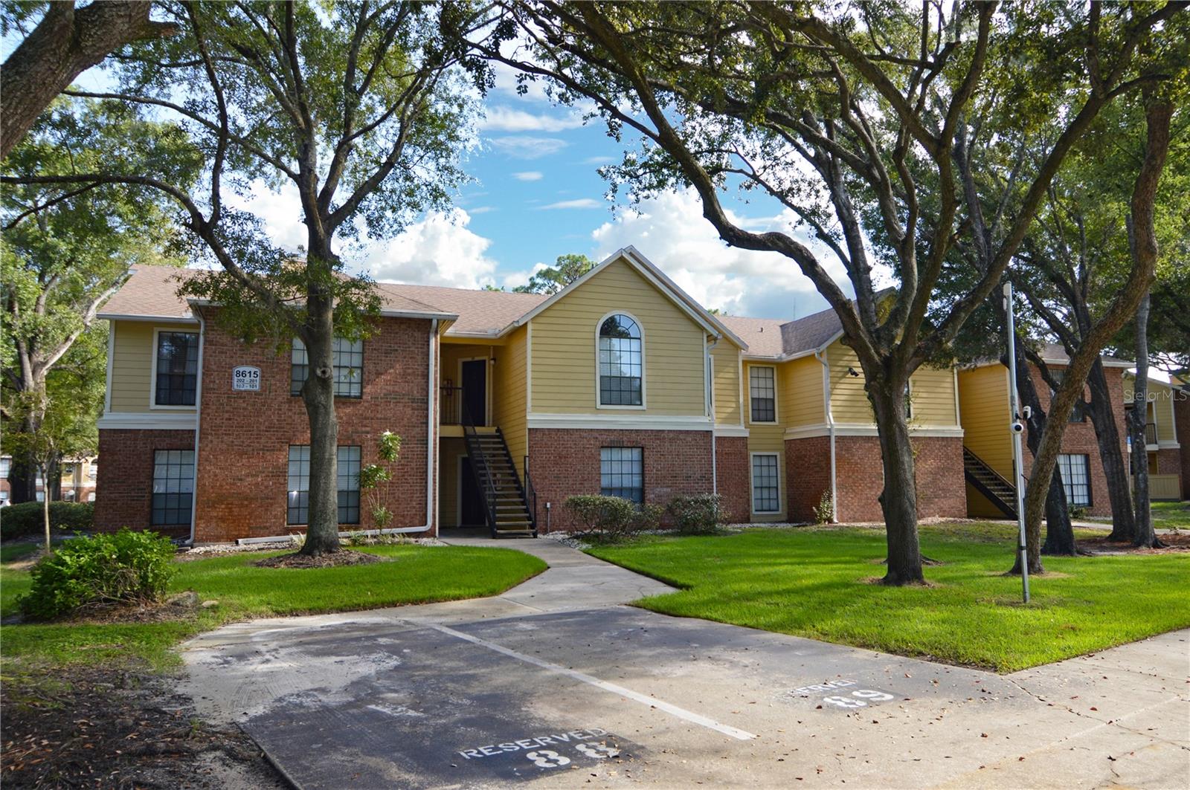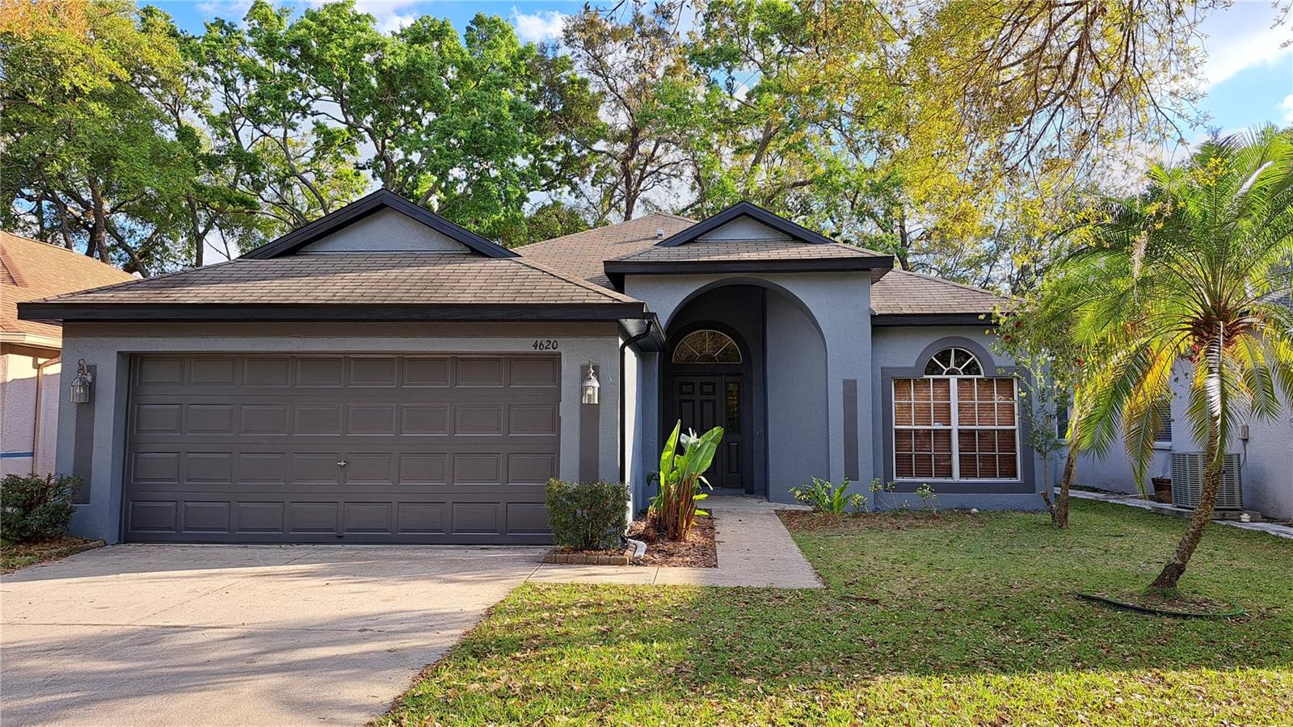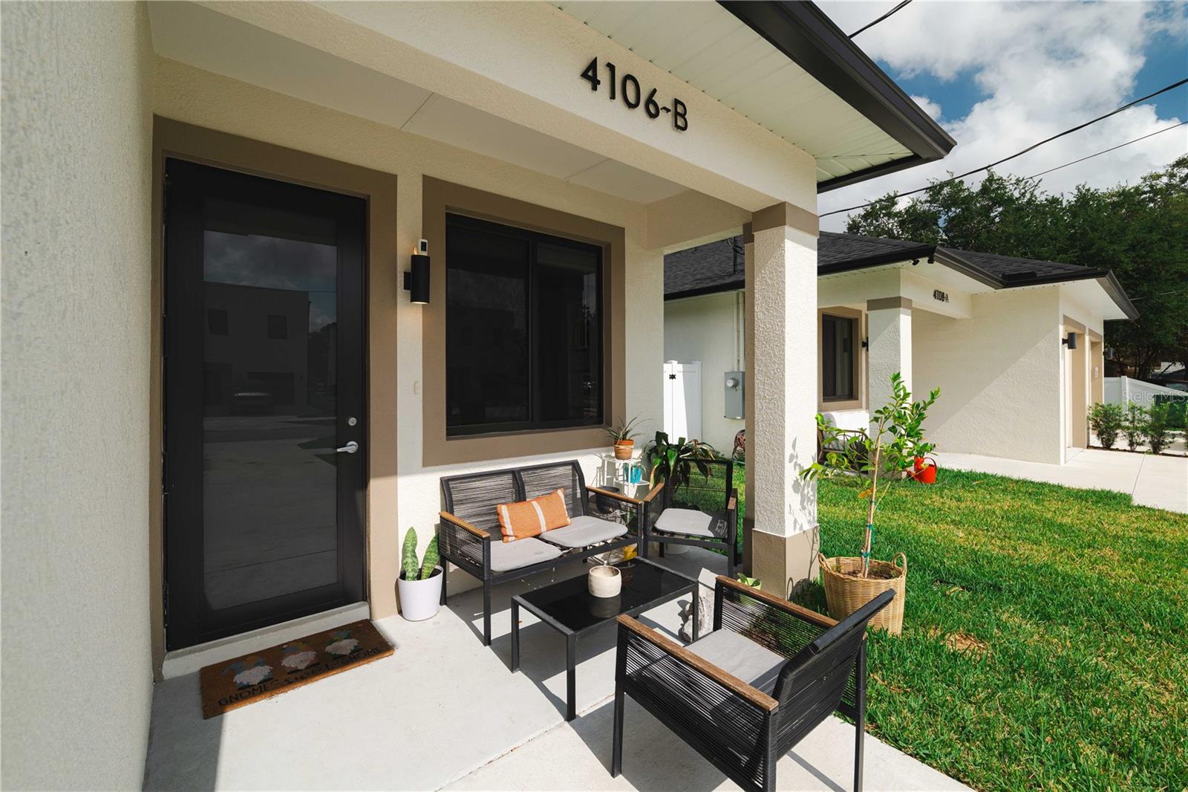4627 Dunnie Drive, TAMPA, FL 33614
Property Photos

Would you like to sell your home before you purchase this one?
Priced at Only: $2,600
For more Information Call:
Address: 4627 Dunnie Drive, TAMPA, FL 33614
Property Location and Similar Properties
- MLS#: TB8385252 ( Residential Lease )
- Street Address: 4627 Dunnie Drive
- Viewed: 45
- Price: $2,600
- Price sqft: $1
- Waterfront: No
- Year Built: 2000
- Bldg sqft: 1831
- Bedrooms: 3
- Total Baths: 2
- Full Baths: 2
- Garage / Parking Spaces: 2
- Days On Market: 28
- Additional Information
- Geolocation: 28.0344 / -82.5191
- County: HILLSBOROUGH
- City: TAMPA
- Zipcode: 33614
- Subdivision: Whispering Oaks First Add
- Elementary School: Crestwood
- Middle School: Pierce
- High School: Leto
- Provided by: MAVEN ESTATES, LLC

- DMCA Notice
-
DescriptionRecently Remodeled 3 Bed / 2 Bath Home / 2 Car Garage House in the Gated Development of Whispering Oaks. Newer carpet in all the bedrooms. New Blinds installed in all windows. Screened in Patio with a Large backyard and Storage Shed. High ceilings. Neighborhood is conveniently located in the heart of Tampa, close to Dale Mabry, Veteran's Expressway, I 275, Retail and Restaurants.
Payment Calculator
- Principal & Interest -
- Property Tax $
- Home Insurance $
- HOA Fees $
- Monthly -
For a Fast & FREE Mortgage Pre-Approval Apply Now
Apply Now
 Apply Now
Apply NowFeatures
Building and Construction
- Covered Spaces: 0.00
- Exterior Features: Lighting, Sidewalk, Sliding Doors
- Flooring: Carpet, Ceramic Tile
- Living Area: 1831.00
Property Information
- Property Condition: Completed
Land Information
- Lot Features: Conservation Area, In County, Sidewalk, Paved
School Information
- High School: Leto-HB
- Middle School: Pierce-HB
- School Elementary: Crestwood-HB
Garage and Parking
- Garage Spaces: 2.00
- Open Parking Spaces: 0.00
Eco-Communities
- Water Source: Public
Utilities
- Carport Spaces: 0.00
- Cooling: Central Air
- Heating: Central, Electric
- Pets Allowed: Cats OK, Dogs OK, Number Limit, Size Limit, Yes
- Sewer: Public Sewer
- Utilities: BB/HS Internet Available, Cable Available, Cable Connected, Electricity Connected
Amenities
- Association Amenities: Gated
Finance and Tax Information
- Home Owners Association Fee: 0.00
- Insurance Expense: 0.00
- Net Operating Income: 0.00
- Other Expense: 0.00
Other Features
- Appliances: Dishwasher, Disposal, Electric Water Heater, Exhaust Fan, Range, Refrigerator
- Association Name: OWNER MANAGED
- Country: US
- Furnished: Unfurnished
- Interior Features: Built-in Features, Ceiling Fans(s), High Ceilings, Kitchen/Family Room Combo, Living Room/Dining Room Combo, Primary Bedroom Main Floor, Thermostat, Walk-In Closet(s)
- Levels: One
- Area Major: 33614 - Tampa
- Occupant Type: Vacant
- Parcel Number: U-20-28-18-14E-000003-00010.0
- Views: 45
Owner Information
- Owner Pays: Trash Collection
Similar Properties
Nearby Subdivisions
Avondale
Carroll Oaks
Channel View Condo
Drew Park Re Of
Egypt Lake Beach Club A Condom
Gardenia Heights Sub
Kirby Creek
Manhattan Palms Condo
Manhattanhumphrey Twnhms U
Meadows Estates
The Grand Reserve Condo
The Grand Reserve Condominiums
The Tampa Racquet Club A Condo
Unplatted
West Park Estates
Whisper Lake A Condo
Whispering Oaks First Add
Whispering Oaks Second Additio

- The Dial Team
- Tropic Shores Realty
- Love Life
- Mobile: 561.201.4476
- dennisdialsells@gmail.com























