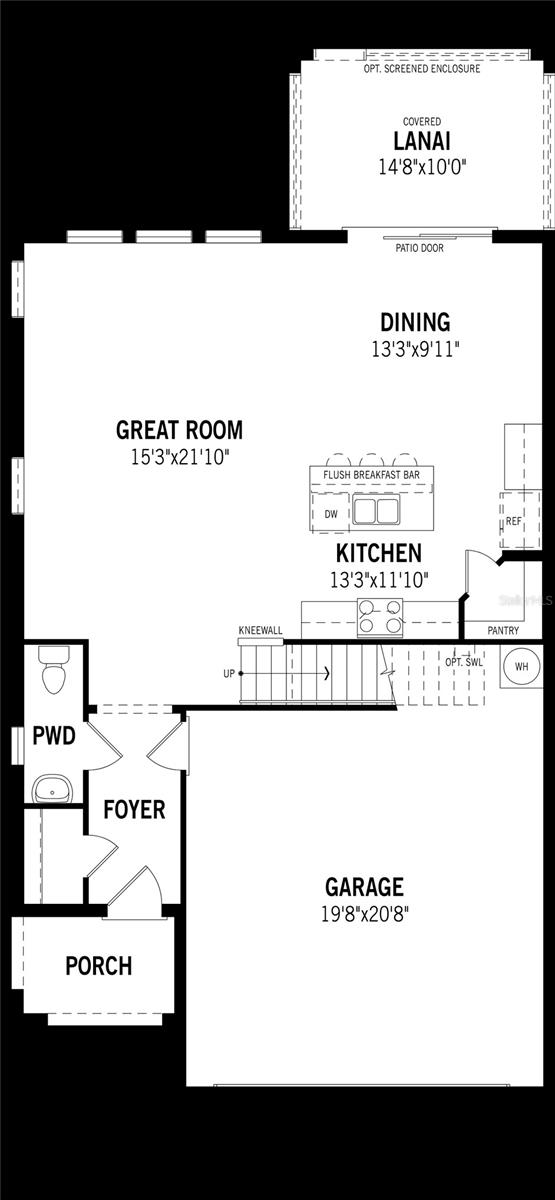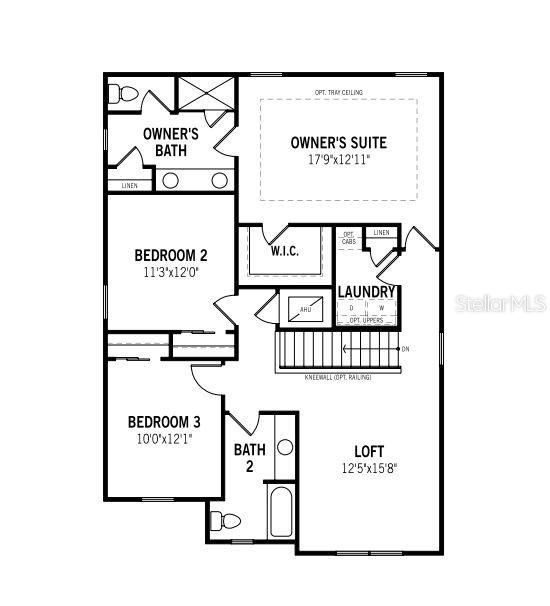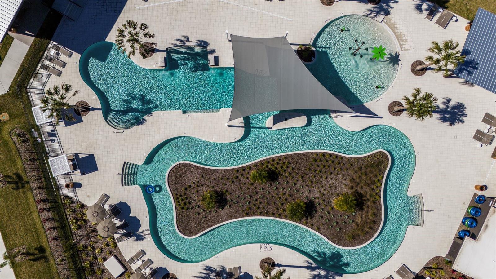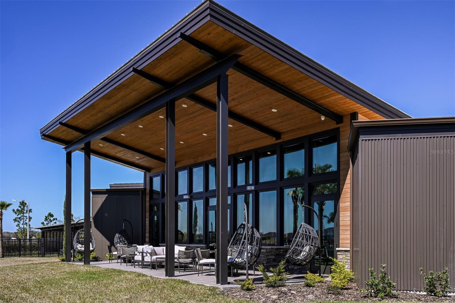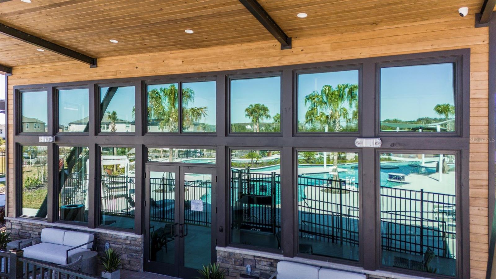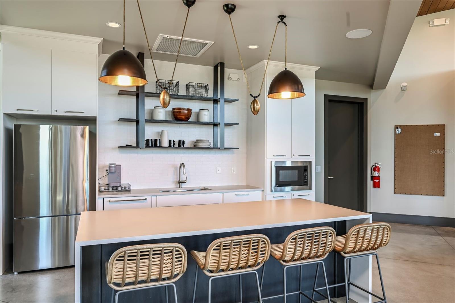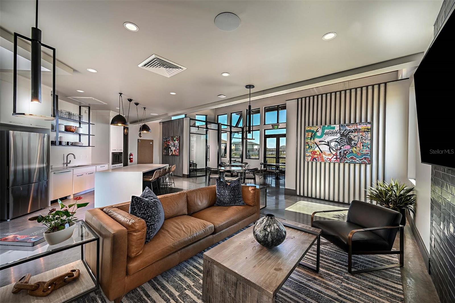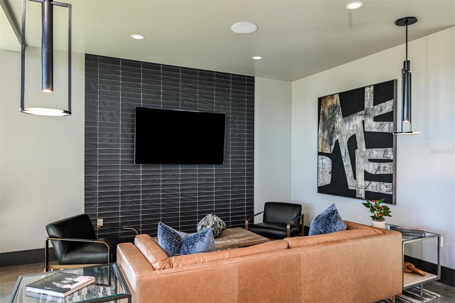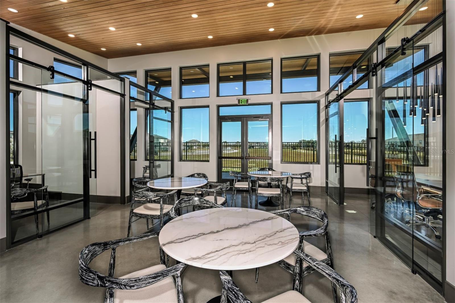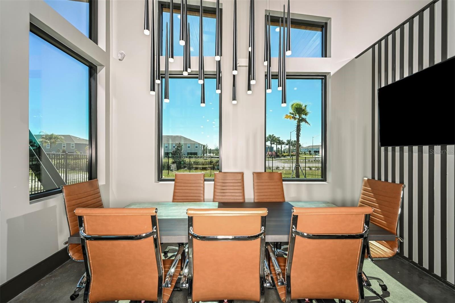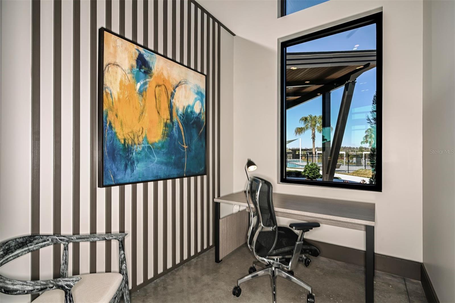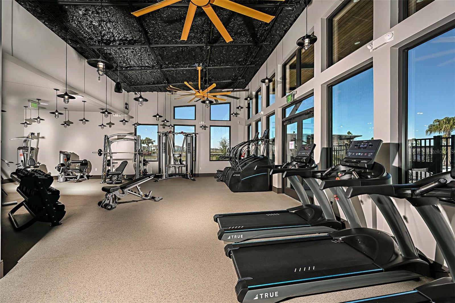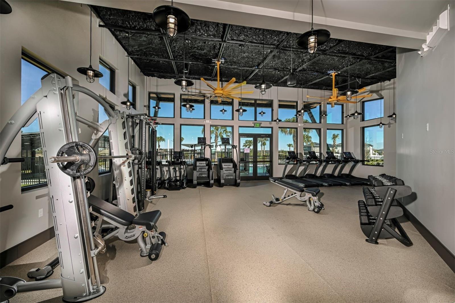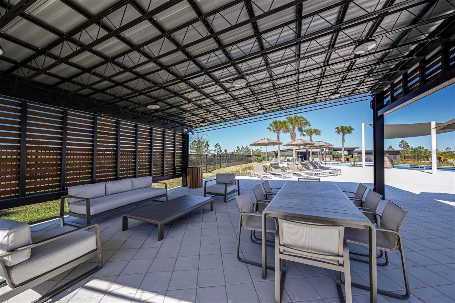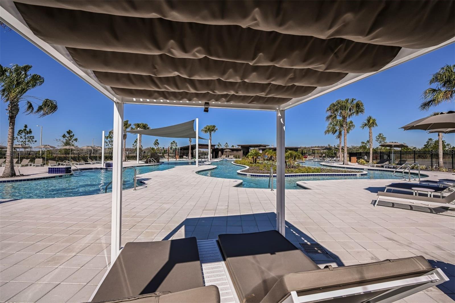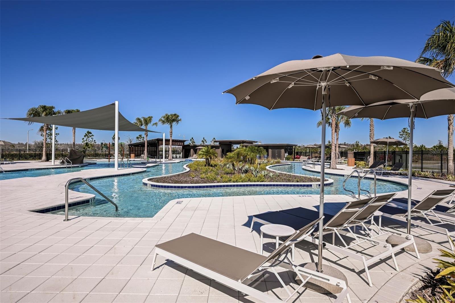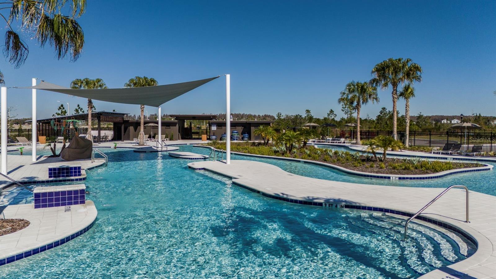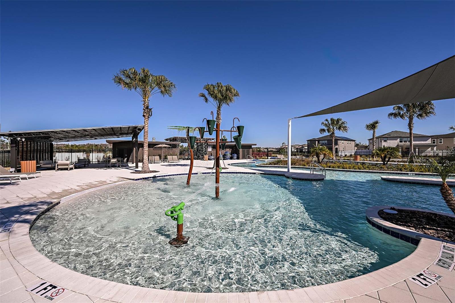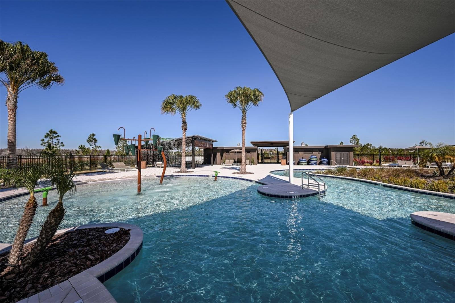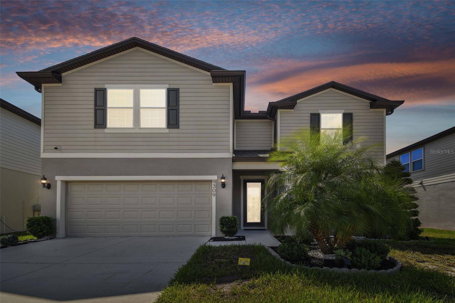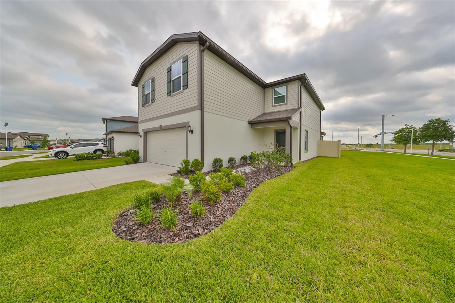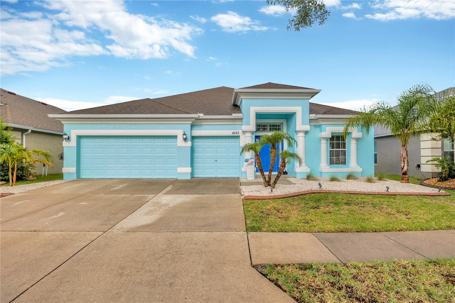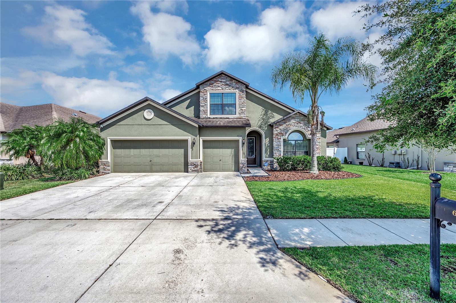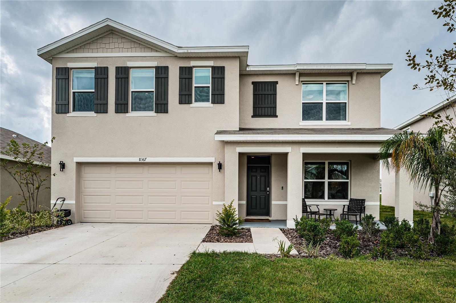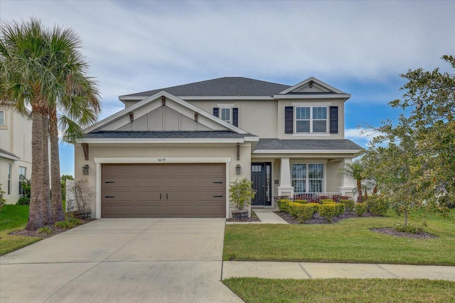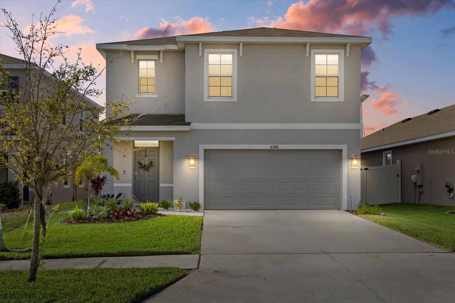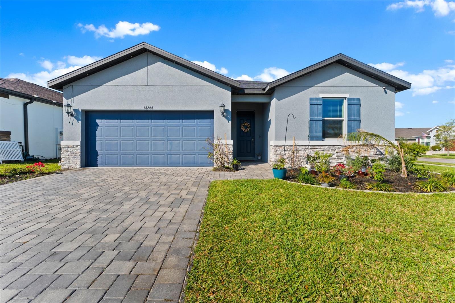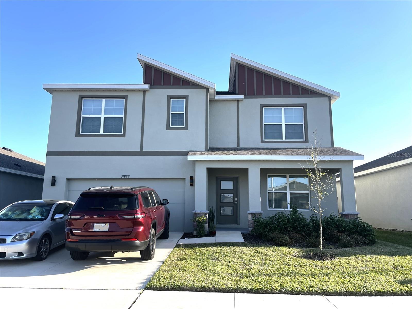31350 Pendleton Landing Circle, WESLEY CHAPEL, FL 33545
Property Photos
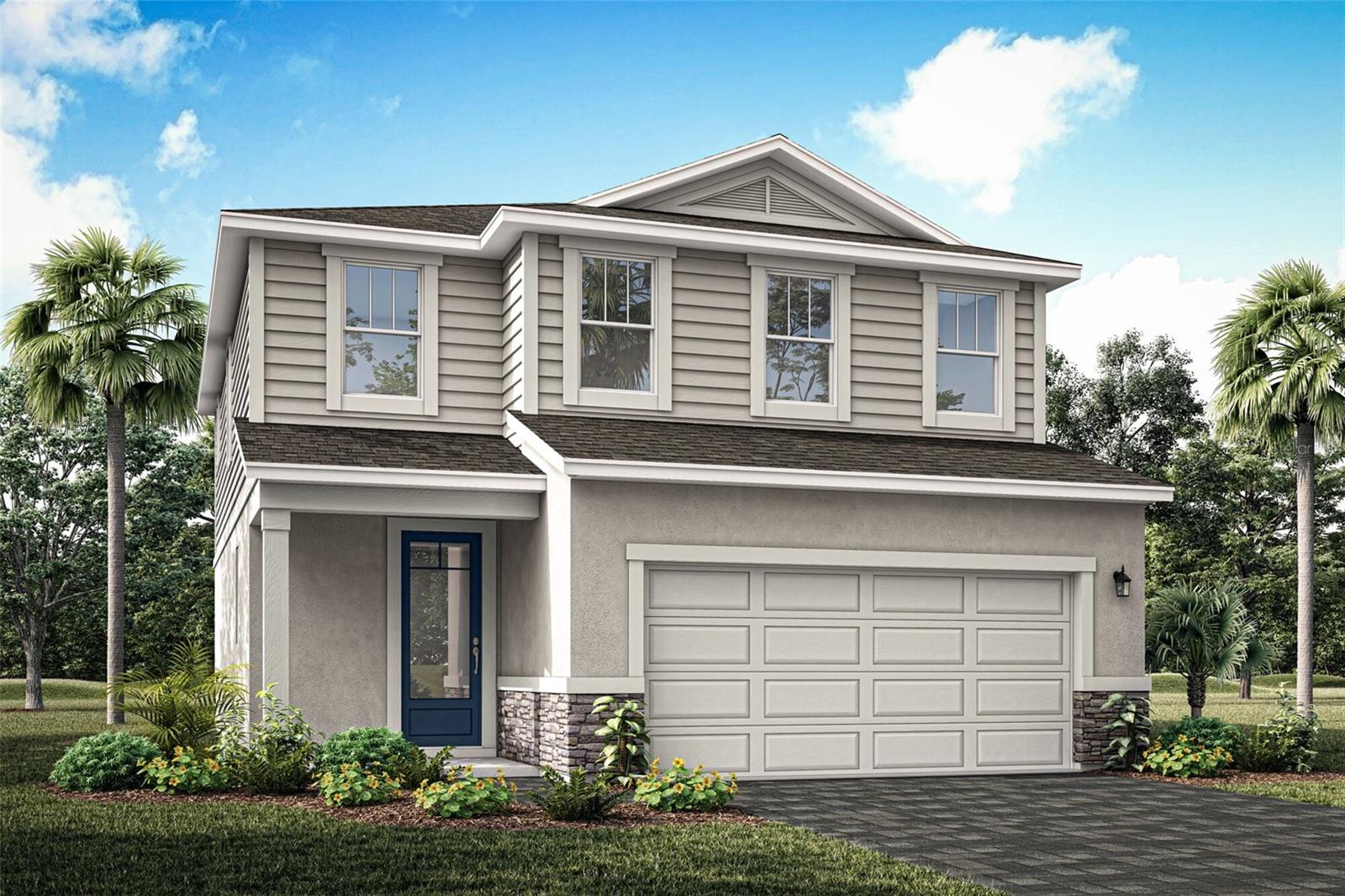
Would you like to sell your home before you purchase this one?
Priced at Only: $464,798
For more Information Call:
Address: 31350 Pendleton Landing Circle, WESLEY CHAPEL, FL 33545
Property Location and Similar Properties
- MLS#: TB8380441 ( Residential )
- Street Address: 31350 Pendleton Landing Circle
- Viewed: 52
- Price: $464,798
- Price sqft: $161
- Waterfront: No
- Year Built: 2025
- Bldg sqft: 2894
- Bedrooms: 3
- Total Baths: 3
- Full Baths: 2
- 1/2 Baths: 1
- Days On Market: 93
- Additional Information
- Geolocation: 28.2375 / -82.3027
- County: PASCO
- City: WESLEY CHAPEL
- Zipcode: 33545
- Subdivision: Pendleton
- Elementary School: New River
- Middle School: Thomas E Weightman
- High School: Wesley Chapel
- Provided by: MATTAMY REAL ESTATE SERVICES

- DMCA Notice
-
DescriptionUnder Construction. Welcome to the Blue Spring, a thoughtfully designed two story home offering just over 2,000 square feet of modern comfort and style. This charming 3 bedroom, 2.5 bath residence blends function and elegance, making it ideal for families or those who love to entertain. The first floor features an open concept layout, anchored by a spacious kitchen that boasts two walls of classic white recessed panel cabinetry, light quartz countertops with soft gray veining, and a stylish gray subway tile backsplash. A central island with a breakfast bar invites casual meals and conversation, while the walk in pantry adds generous storage. Energy Star rated stainless steel appliances, including a stove and refrigerator, ensure efficiency without sacrificing performance. The entire main level is finished with oversized 12x24 ceramic tile flooring, offering both durability and a sleek, contemporary feel. Upstairs, a versatile loft provides additional living spaceperfect for a media area, home office, or playroom. Two secondary bedrooms share a full bath, while the spacious owners suite is a true retreat, featuring a walk in closet and a spa inspired en suite with a glass enclosed shower, dual sink vanity with raised cabinets, and a linen closet. Convenience continues with an upstairs laundry room, fully equipped with a washer, dryer, and additional linen storage. Outside, Florida friendly landscaping surrounds the home, with a lightly wooded backyard offering shade and privacy. The coastal style exterior showcases plank siding, stone accents, banded windows, and a coordinated garage door. A two car garage completes this beautiful home. The Blue Spring offers a perfect balance of thoughtful design, coastal charm, and energy efficient featuresready to welcome you home. Photos, renderings and plans are for illustrative purposes only and should never be relied upon and may vary from the actual home. Pricing, dimensions and features can change at any time without notice or obligation.
Payment Calculator
- Principal & Interest -
- Property Tax $
- Home Insurance $
- HOA Fees $
- Monthly -
For a Fast & FREE Mortgage Pre-Approval Apply Now
Apply Now
 Apply Now
Apply NowFeatures
Building and Construction
- Builder Model: Blue Spring Coastal
- Builder Name: Mattamy Homes
- Covered Spaces: 0.00
- Exterior Features: Sidewalk, Sliding Doors
- Flooring: Carpet, Tile
- Living Area: 2068.00
- Roof: Shingle
Property Information
- Property Condition: Under Construction
Land Information
- Lot Features: Level, Sidewalk, Paved
School Information
- High School: Wesley Chapel High-PO
- Middle School: Thomas E Weightman Middle-PO
- School Elementary: New River Elementary
Garage and Parking
- Garage Spaces: 2.00
- Open Parking Spaces: 0.00
- Parking Features: Garage Door Opener, Ground Level
Eco-Communities
- Green Energy Efficient: Appliances, HVAC, Insulation, Lighting, Thermostat, Water Heater
- Water Source: Public
Utilities
- Carport Spaces: 0.00
- Cooling: Central Air
- Heating: Central, Electric
- Pets Allowed: Yes
- Sewer: Public Sewer
- Utilities: Cable Available, Phone Available, Sewer Connected, Underground Utilities, Water Connected
Amenities
- Association Amenities: Clubhouse, Fence Restrictions, Fitness Center, Playground, Pool
Finance and Tax Information
- Home Owners Association Fee Includes: Pool, Recreational Facilities
- Home Owners Association Fee: 0.00
- Insurance Expense: 0.00
- Net Operating Income: 0.00
- Other Expense: 0.00
- Tax Year: 2024
Other Features
- Appliances: Dishwasher, Disposal, Dryer, Microwave, Range Hood, Refrigerator, Washer
- Association Name: Julie Clayton
- Country: US
- Interior Features: Eat-in Kitchen, In Wall Pest System, Open Floorplan, Pest Guard System, Primary Bedroom Main Floor, Smart Home, Thermostat, Walk-In Closet(s)
- Legal Description: CHAPEL CROSSINGS PARCEL A PB 94 PG 102 BLOCK 28 LOT 49
- Levels: Two
- Area Major: 33545 - Wesley Chapel
- Occupant Type: Vacant
- Parcel Number: 09-26-20-0110-02800-0490
- Possession: Close Of Escrow
- Style: Coastal
- Views: 52
- Zoning Code: MPUD
Similar Properties
Nearby Subdivisions
0000
Aberdeen Ph 02
Acreage
Avalon Park
Avalon Park West Ph 3
Avalon Park West Prcl E Ph I
Avalon Park West-north Ph 1a &
Avalon Park Westnorth Ph 1a
Avalon Park Westnorth Ph 1a 1b
Avalon Park Westnorth Ph 3
Bayshore Estates
Boyette Oaks
Bridgewater
Bridgewater Ph 01 02
Bridgewater Ph 01 & 02
Bridgewater Ph 03
Bridgewater Ph 04
Bridgewater Ph 1 And 2
Brookfield Estates
Chapel Crossings
Chapel Pines
Chapel Pines Ph 1a
Chapel Pines Ph 1b
Chapel Xings Pcl B
Chapel Xings Pcls D H
Chapel Xings Prcl E
Citrus Trace 02
Connected City Area
Epperson North
Epperson North Village
Epperson North Village A1 A2 A
Epperson North Village A1a5
Epperson North Village B
Epperson North Village C-1
Epperson North Village C1
Epperson North Village C2b
Epperson North Village D-1
Epperson North Village D-3
Epperson North Village D1
Epperson North Village D2
Epperson North Village D3
Epperson North Village E-2
Epperson North Village E1
Epperson North Village E2
Epperson North Village E4
Epperson North Vlg A4b A4c
Epperson North Vlg C1
Epperson Ranch
Epperson Ranch North Ph
Epperson Ranch North Ph 1 Pod
Epperson Ranch North Ph 6 Pod
Epperson Ranch North Pod F
Epperson Ranch North Pod F Ph
Epperson Ranch Ph 51
Epperson Ranch Ph 6-2
Epperson Ranch Ph 62
Epperson Ranch South Ph 1
Epperson Ranch South Ph 1b2
Epperson Ranch South Ph 1d2
Epperson Ranch South Ph 1e2
Epperson Ranch South Ph 2f
Epperson Ranch South Ph 2f1
Epperson Ranch South Ph 2f2
Epperson Ranch South Ph 2h-1
Epperson Ranch South Ph 2h1
Epperson Ranch South Ph 2h2
Epperson Ranch South Ph 3a
Epperson Ranch South Ph 3b 3
Epperson Ranch South Ph 3b 3c
Epperson Ranch South Ph 3b& 3c
Esplanade At Wiregrass Ranch
Hamilton Park
Knollwood Acres
Lakeside Estates
Lakeside Estates Inc
Metes And Bounds King Lake Are
New River Lakes B2&d
New River Lakes B2d
New River Lakes Ph 01
New River Lakes Ph A B1a C1
New River Lakes Village A8
Not Applicable
Not In Hernando
Oak Creek Ph 01
Oak Crk A-c Ph 02
Oak Crk Ac Ph 02
Other
Palm Cove Ph 02
Palm Cove Ph 1a
Palm Cove Ph 1b
Palm Cove Ph 2
Palm Cove Phase 2
Palm Love Ph 01a
Pasadena Point
Pendleton
Saddleridge Estates
Towns At Woodsdale
Vidas Way Legacy Phase 1a
Vidas Way Legacy Phase 1b
Villages At Wesley Chapel Ph 0
Watergrass
Watergrass Graybrook Gated Sec
Watergrass Pcls B5 B6
Watergrass Pcls C-1 & C-2
Watergrass Pcls D2 D3 D4
Watergrass Pcls D2 D3 & D4
Watergrass Pcls D2d4
Watergrass Pcls F1 F3
Watergrass Prcl A
Watergrass Prcl D 1
Watergrass Prcl Dd1
Watergrass Prcl E1
Watergrass Prcl E2
Watergrass Prcl E3
Watergrass Prcl F2
Watergrass Prcl H-1
Watergrass Prcl H1
Wesbridge
Wesbridge Ph 1
Wesbridge Ph 2 2a
Wesbridge Ph 4
Wesbridge Phase 1
Wesley Pointe Ph 02 & 03
Westgate
Whispering Oaks Preserve Ph 1
Whispering Oaks Preserve Phs 2

- The Dial Team
- Tropic Shores Realty
- Love Life
- Mobile: 561.201.4476
- dennisdialsells@gmail.com



