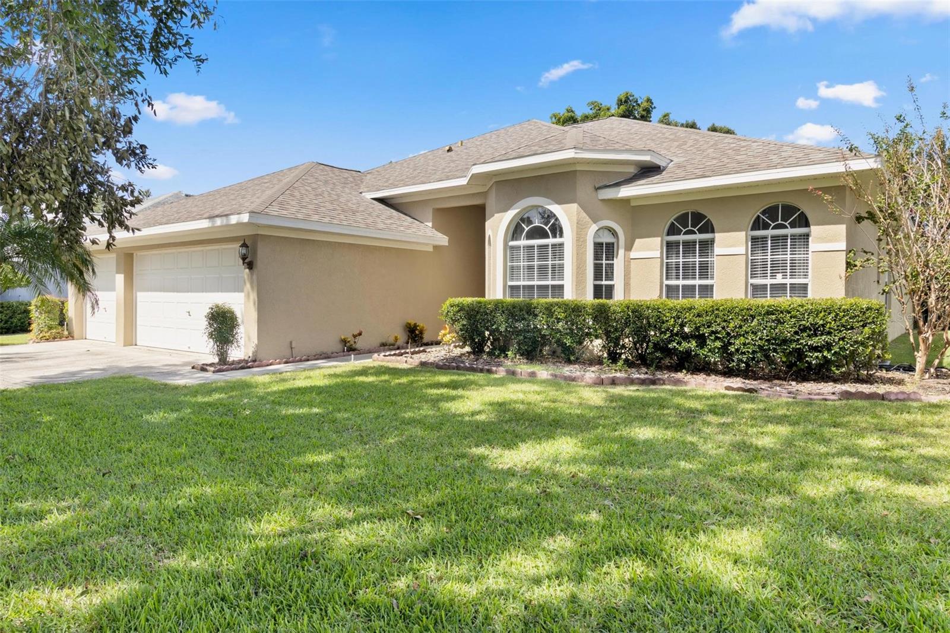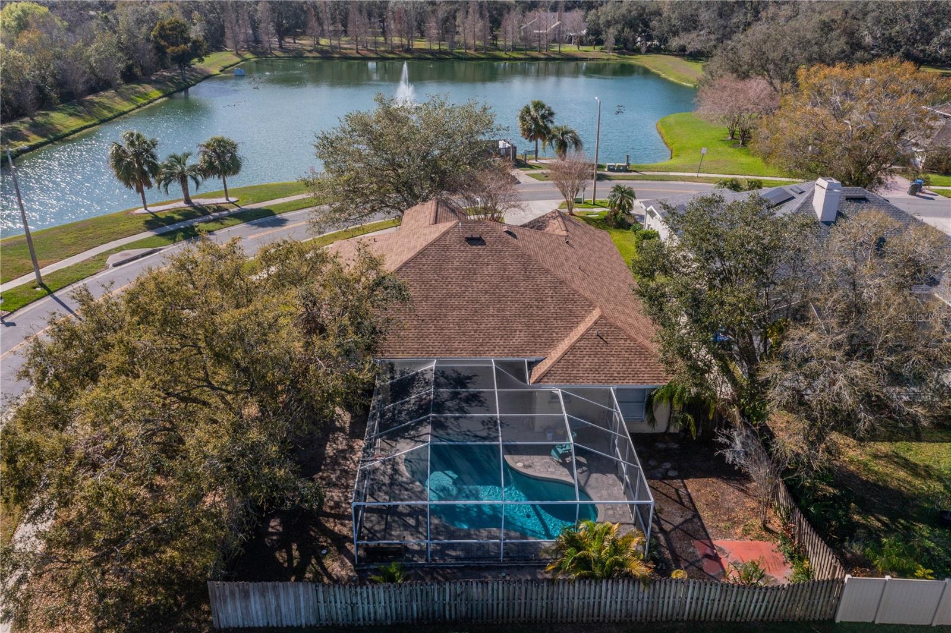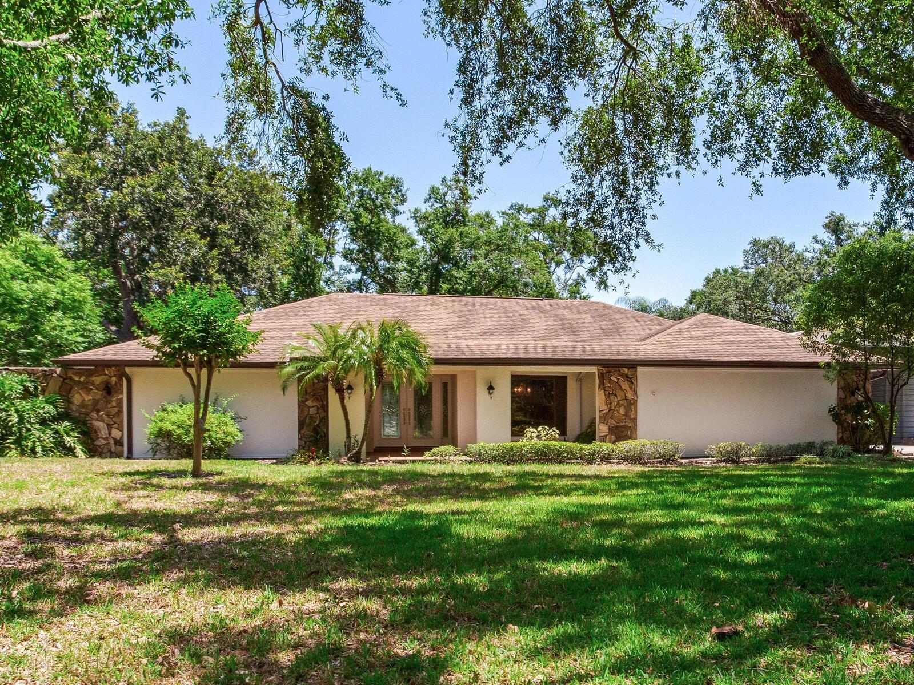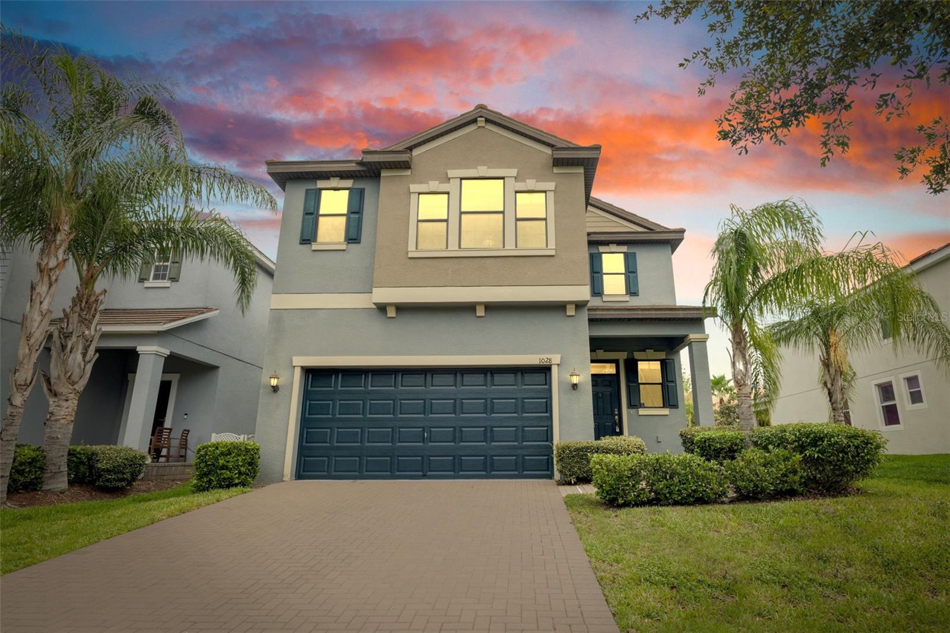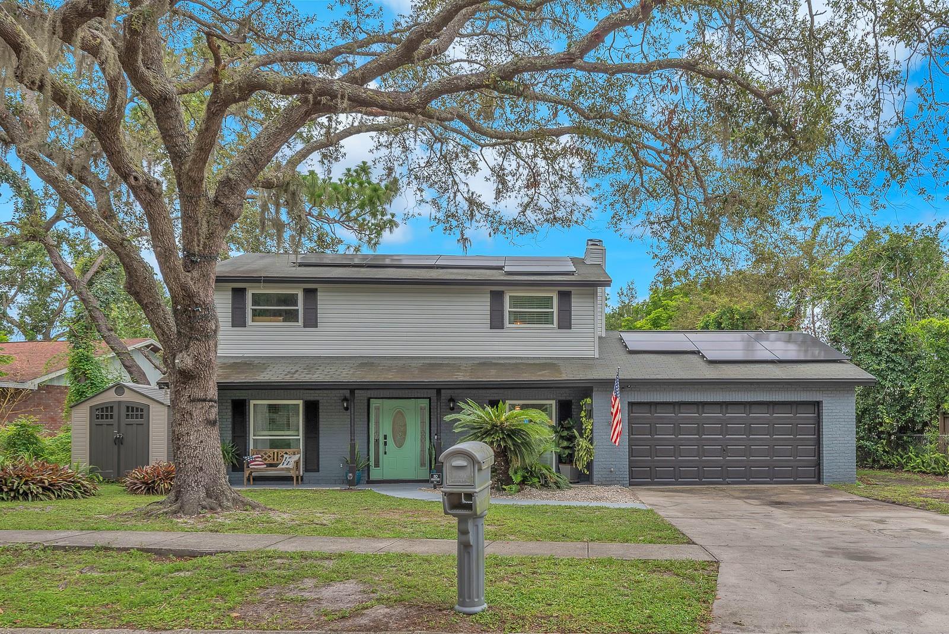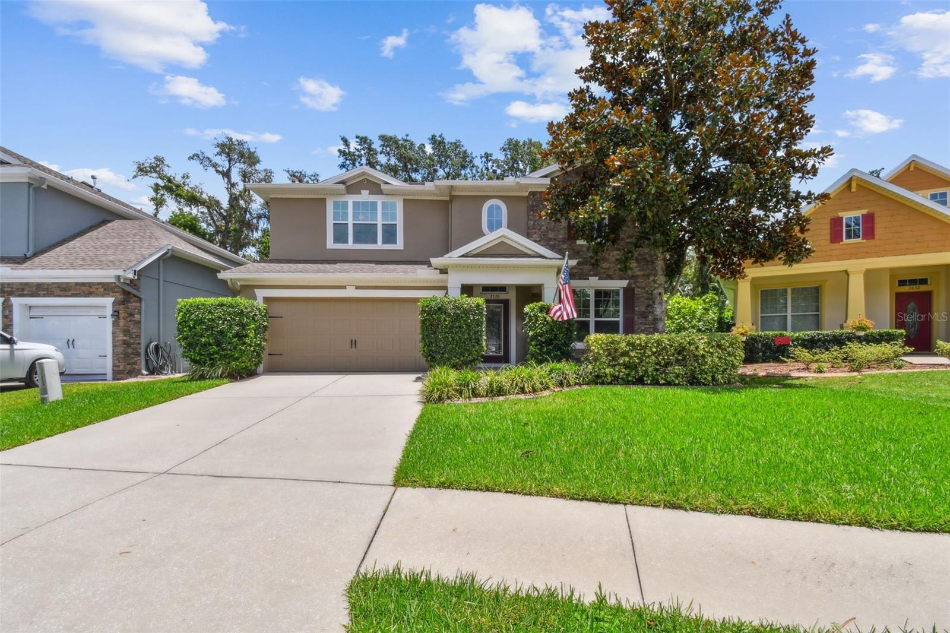1601 Westerly Drive, BRANDON, FL 33511
Property Photos
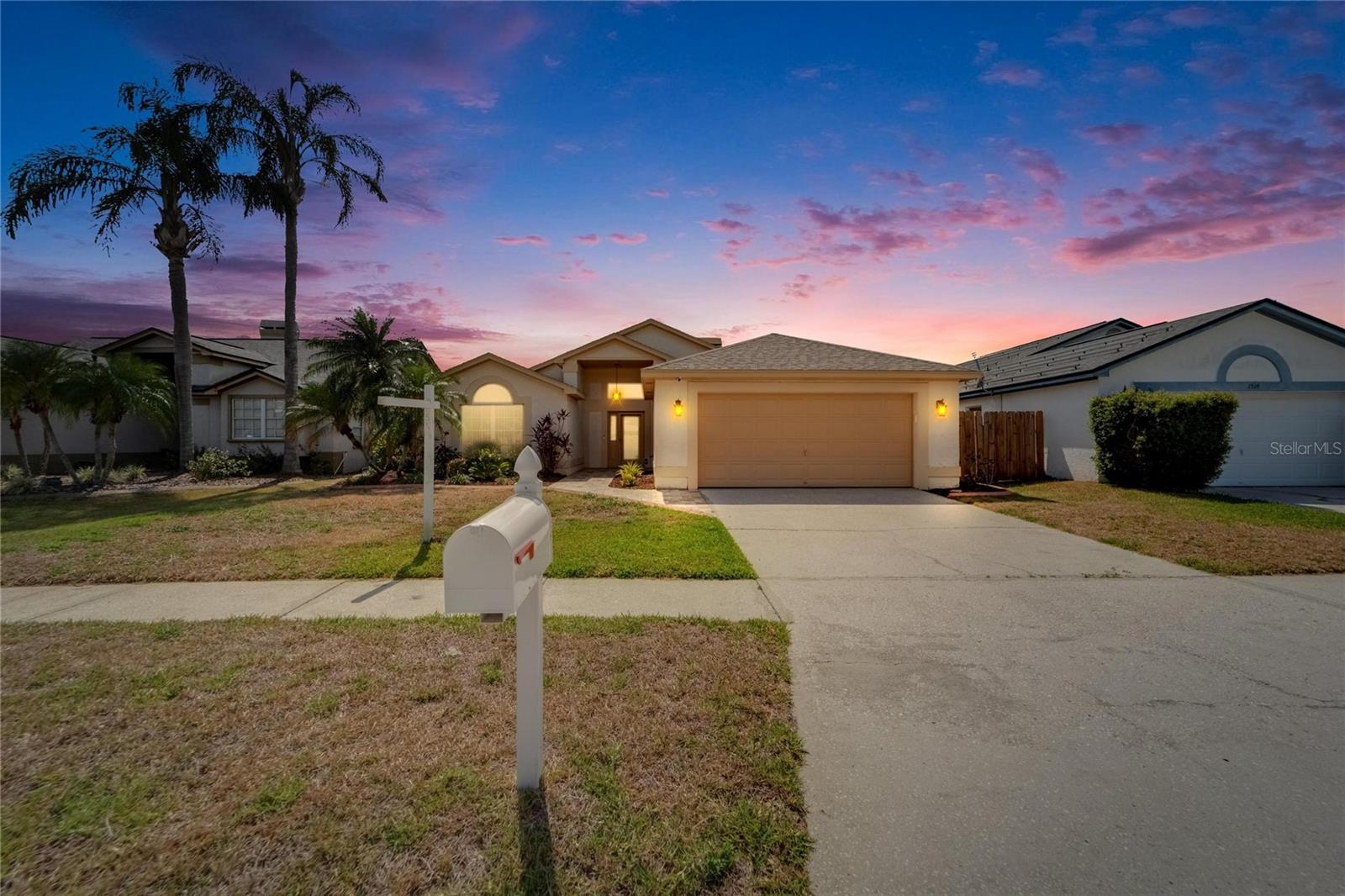
Would you like to sell your home before you purchase this one?
Priced at Only: $489,900
For more Information Call:
Address: 1601 Westerly Drive, BRANDON, FL 33511
Property Location and Similar Properties






- MLS#: TB8379850 ( Residential )
- Street Address: 1601 Westerly Drive
- Viewed: 132
- Price: $489,900
- Price sqft: $177
- Waterfront: No
- Year Built: 1988
- Bldg sqft: 2772
- Bedrooms: 3
- Total Baths: 2
- Full Baths: 2
- Garage / Parking Spaces: 2
- Days On Market: 64
- Additional Information
- Geolocation: 27.9104 / -82.3095
- County: HILLSBOROUGH
- City: BRANDON
- Zipcode: 33511
- Subdivision: Providence Lakes
- Elementary School: Mintz
- Middle School: Giunta
- High School: Brandon
- Provided by: CENTURY 21 LINK REALTY, INC.
- Contact: Lillian LoBello
- 813-684-0036

- DMCA Notice
Description
Enjoy gorgeous sunsets views from your lanai and pool!! Stunning view as you enter this beautiful updated home in Providence
Lakes. Oversized great room with wood burning fireplace and crown molding. Separate formal dining room. Porcelain tile flooring
throughout great room, kitchen, bathrooms and primary suite. Kitchen overlooks family room with all appliances included. New
Dishwasher, Microwave and washing machine. Samsung Refrigerator with ice & water. Reverse Osmosis. Custom built in wood
pantry shelving to add to any dream kitchen. Updated bathrooms 2022 with new vessel sink & faucet, New lighting & fans. New
kitchen with granite countertops in 2018, pool was resurfaced 2016 with waterfalls. New A/C 2022, New Roof 2025, Exterior Painting
2019, new front walkway pavers 2025. Pool pump only 6 mo old and new sunshades on patio. Freezer to stay in garage. New
fencing on side yards but nothing to block the gorgeous water view!
Providence Lakes is centrally located in Brandon with easy access to interstates, downtown Tampa, MacDill and dozens of
restaurants. HOA fees are low and has a playground and lots of sidewalks for long walks!
Description
Enjoy gorgeous sunsets views from your lanai and pool!! Stunning view as you enter this beautiful updated home in Providence
Lakes. Oversized great room with wood burning fireplace and crown molding. Separate formal dining room. Porcelain tile flooring
throughout great room, kitchen, bathrooms and primary suite. Kitchen overlooks family room with all appliances included. New
Dishwasher, Microwave and washing machine. Samsung Refrigerator with ice & water. Reverse Osmosis. Custom built in wood
pantry shelving to add to any dream kitchen. Updated bathrooms 2022 with new vessel sink & faucet, New lighting & fans. New
kitchen with granite countertops in 2018, pool was resurfaced 2016 with waterfalls. New A/C 2022, New Roof 2025, Exterior Painting
2019, new front walkway pavers 2025. Pool pump only 6 mo old and new sunshades on patio. Freezer to stay in garage. New
fencing on side yards but nothing to block the gorgeous water view!
Providence Lakes is centrally located in Brandon with easy access to interstates, downtown Tampa, MacDill and dozens of
restaurants. HOA fees are low and has a playground and lots of sidewalks for long walks!
Payment Calculator
- Principal & Interest -
- Property Tax $
- Home Insurance $
- HOA Fees $
- Monthly -
For a Fast & FREE Mortgage Pre-Approval Apply Now
Apply Now
 Apply Now
Apply NowFeatures
Building and Construction
- Covered Spaces: 0.00
- Exterior Features: Sidewalk, Sliding Doors
- Fencing: Fenced, Wood
- Flooring: Carpet, Tile
- Living Area: 1933.00
- Roof: Shingle
Land Information
- Lot Features: In County, Sidewalk, Paved
School Information
- High School: Brandon-HB
- Middle School: Giunta Middle-HB
- School Elementary: Mintz-HB
Garage and Parking
- Garage Spaces: 2.00
- Open Parking Spaces: 0.00
- Parking Features: Garage Door Opener
Eco-Communities
- Pool Features: Gunite, In Ground, Screen Enclosure
- Water Source: Public
Utilities
- Carport Spaces: 0.00
- Cooling: Central Air
- Heating: Central, Heat Pump
- Pets Allowed: Yes
- Sewer: Public Sewer
- Utilities: Cable Available, Electricity Connected, Public
Finance and Tax Information
- Home Owners Association Fee: 466.00
- Insurance Expense: 0.00
- Net Operating Income: 0.00
- Other Expense: 0.00
- Tax Year: 2024
Other Features
- Appliances: Dishwasher, Disposal, Electric Water Heater, Microwave, Range, Refrigerator
- Association Name: Castle Management LLC
- Association Phone: 813-882-4894
- Country: US
- Furnished: Unfurnished
- Interior Features: Ceiling Fans(s), Eat-in Kitchen, Split Bedroom, Vaulted Ceiling(s), Walk-In Closet(s)
- Legal Description: PROVIDENCE LAKES UNIT III PHASE A LOT 11 BLOCK A
- Levels: One
- Area Major: 33511 - Brandon
- Occupant Type: Vacant
- Parcel Number: U-33-29-20-2IU-A00000-00011.0
- Style: Contemporary
- View: Pool, Water
- Views: 132
- Zoning Code: PD
Similar Properties
Nearby Subdivisions
216 Heather Lakes
2mt Southwood Hills
9vb Brandon Pointe Phase 3 Pa
9vb | Brandon Pointe Phase 3 P
Alafia Estates
Alafia Preserve
Barrington Oaks
Barrington Oaks East
Bloomingdale Sec C
Bloomingdale Sec D
Bloomingdale Sec I
Bloomingdale Sec I Unit 1
Bloomingdale Trails
Bloomingdale Village Ph 2
Bloomingdale Village Ph I Sub
Brandon Lake Park
Brandon Lake Park Sub
Brandon Pointe
Brandon Pointe Ph 3 Prcl
Brandon Pointe Phase 4 Parcel
Brandon Pointe Prcl 114
Brandon Preserve
Brandon Spanish Oaks Subdivisi
Brandon Terrace Park
Brandon Tradewinds
Brentwood Hills Tr C
Brentwood Hills Trct F Un 1
Brooker Rdg
Brookwood Sub
Bryan Manor South
Burlington Woods
Cedar Grove
Childers Sub
Childers Sub Unit 2
Colonial Oaks
Dogwood Hills
Dogwood Hills Unit 3
Four Winds Estates
Four Winds Estates Unit 3
Heather Lakes
Heather Lakes Ph 1
Heather Lakes Unit Xiv A
Heather Lakes Unit Xix
Heather Lakes Unit Xxii Ph
Heather Lakes Unit Xxxv
Hickory Creek
Hickory Hammock
Hickory Hammock Unit 2
Hickory Ridge
Hidden Lakes
High Point Estates First Add
Highland Ridge
Highland Ridge Unit 2
Holiday Hills
Indian Hills
J L Sub
J & L Sub
Kingswood Heights
Kingswood Heights Unit 2
La Collina Ph 1a
La Collina Ph 1b
La Collina Phs 2a & 2b
Marphil Manor
Mobile Riviera Unit 3
Oak Landing
Oak Mont
Oak Mont Unit 01
Oakmont Park
Orange Grove Estates
Peppermill Ii At Providence La
Peppermill Iii At Providence L
Providence Lakes
Providence Lakes Prcl M
Providence Lakes Prcl Mf Pha
Providence Lakes Prcl N Phas
Providence Lakes Unit 111 Phas
Providence Lakes Unit Ii Ph
Providence Lakes Unit Iv Ph
Replat Of Bellefonte
Riverwoods Hammock
Sanctuary At John Moore Road
Scenic Heights Sub
Shoals
South Ridge Ph 1 Ph
South Ridge Ph 3
Southwood Hills
Sterling Ranch
Sterling Ranch Unit 14
Sterling Ranch Unit 6
Sterling Ranch Unts 7 8 9
Sterling Ranch Unts 7 8 & 9
Stonewood Sub
Unplatted
Van Sant Sub
Vineyards
Watermill At Providence Lakes
Westwood Sub 1st Add
Contact Info

- The Dial Team
- Tropic Shores Realty
- Love Life
- Mobile: 561.201.4476
- dennisdialsells@gmail.com







































































































