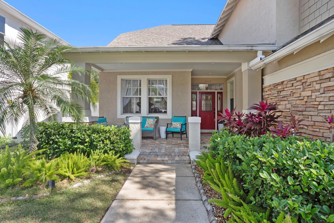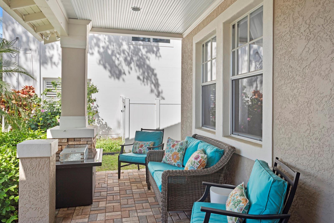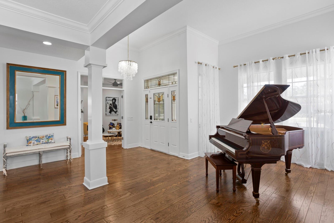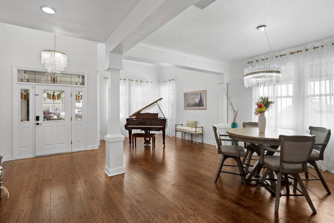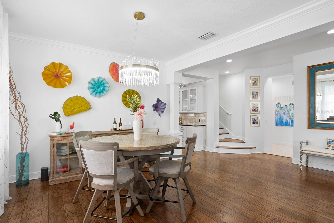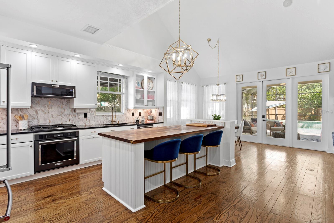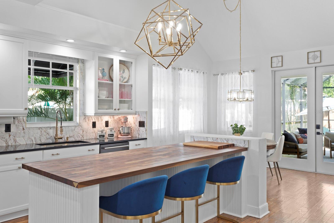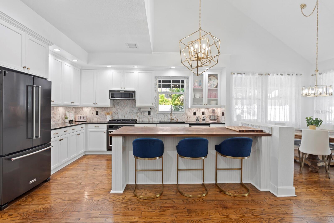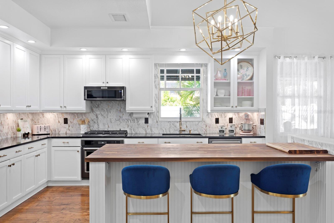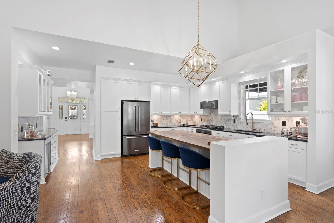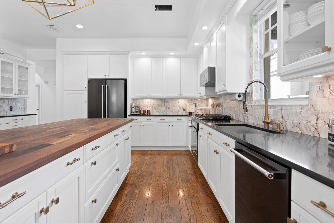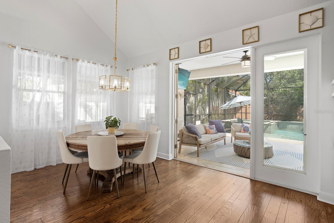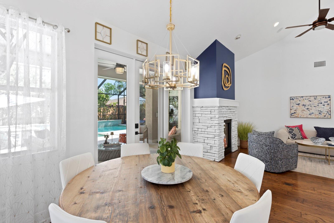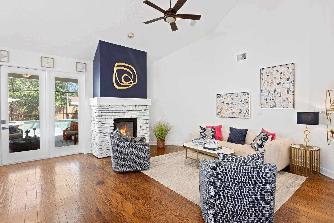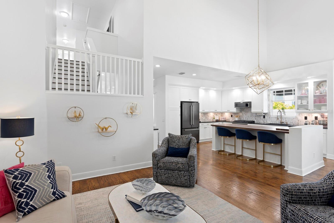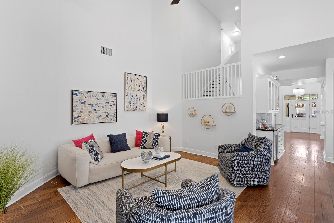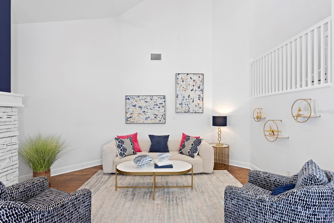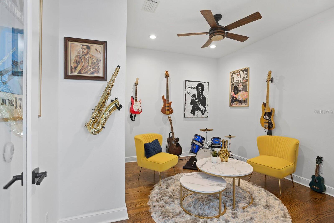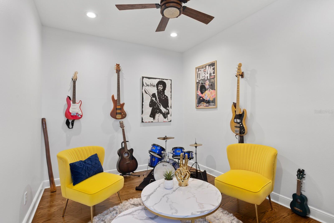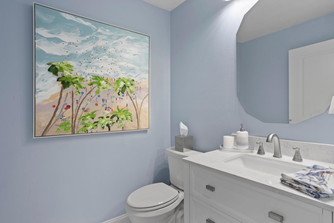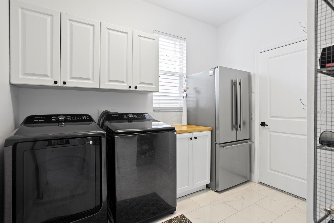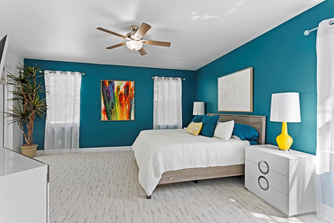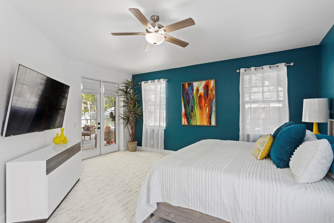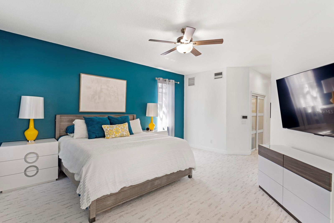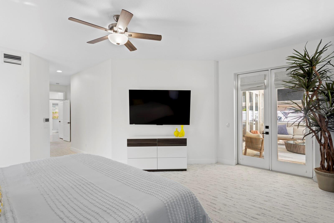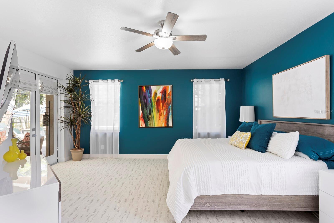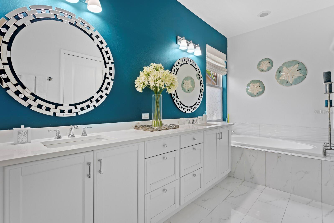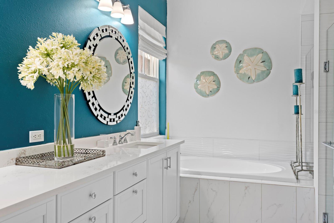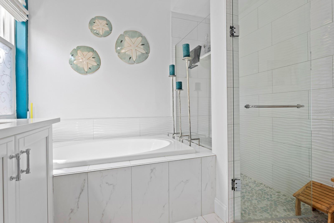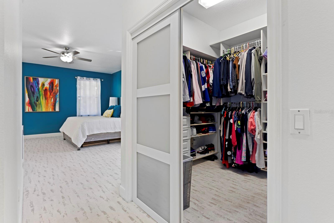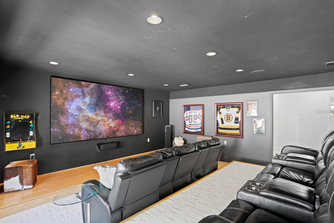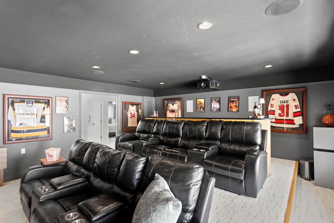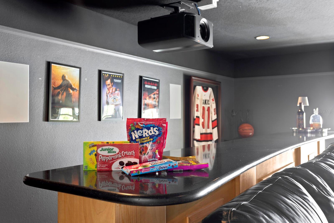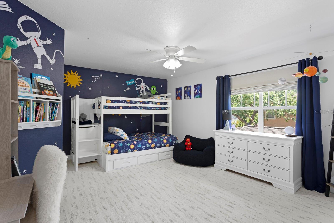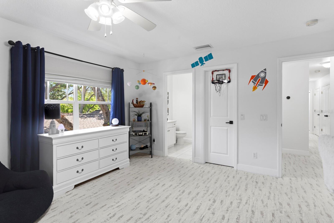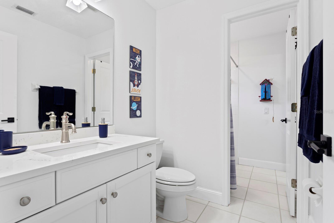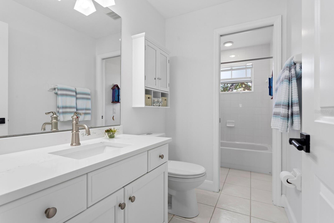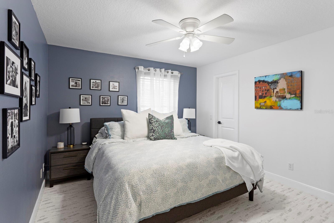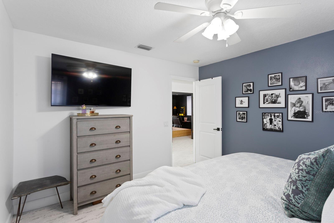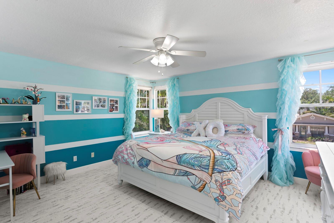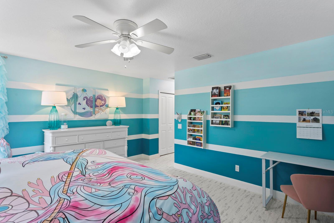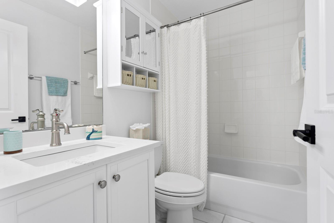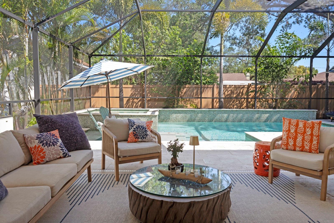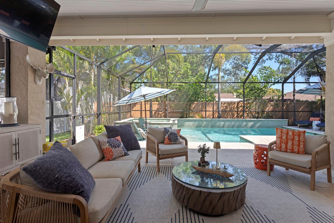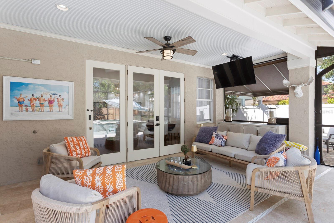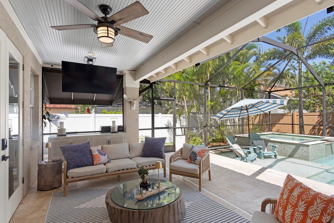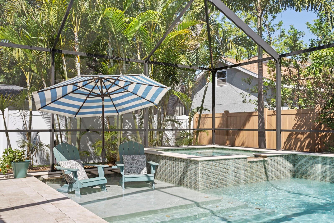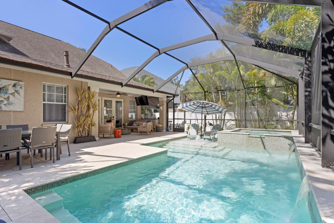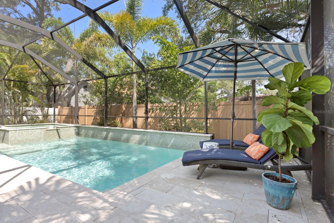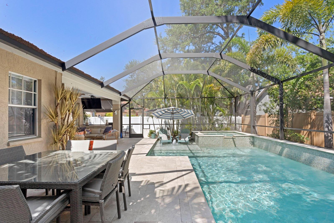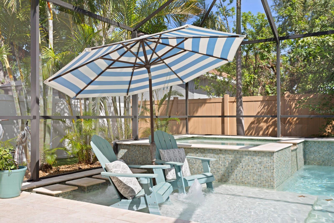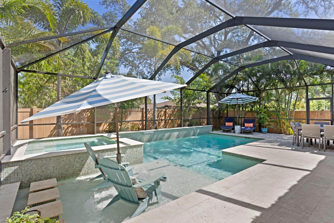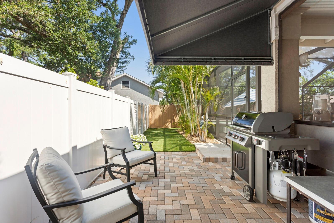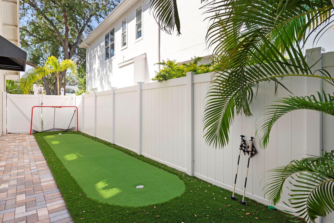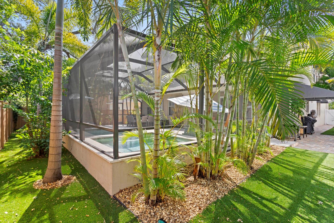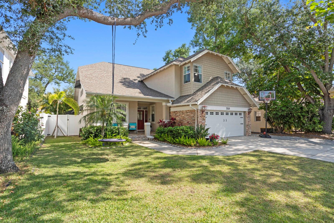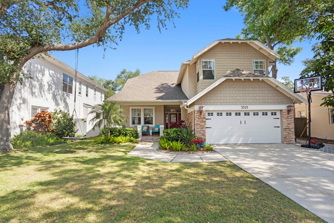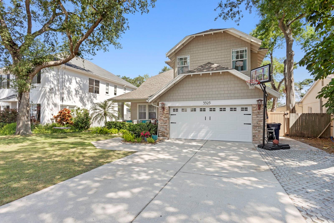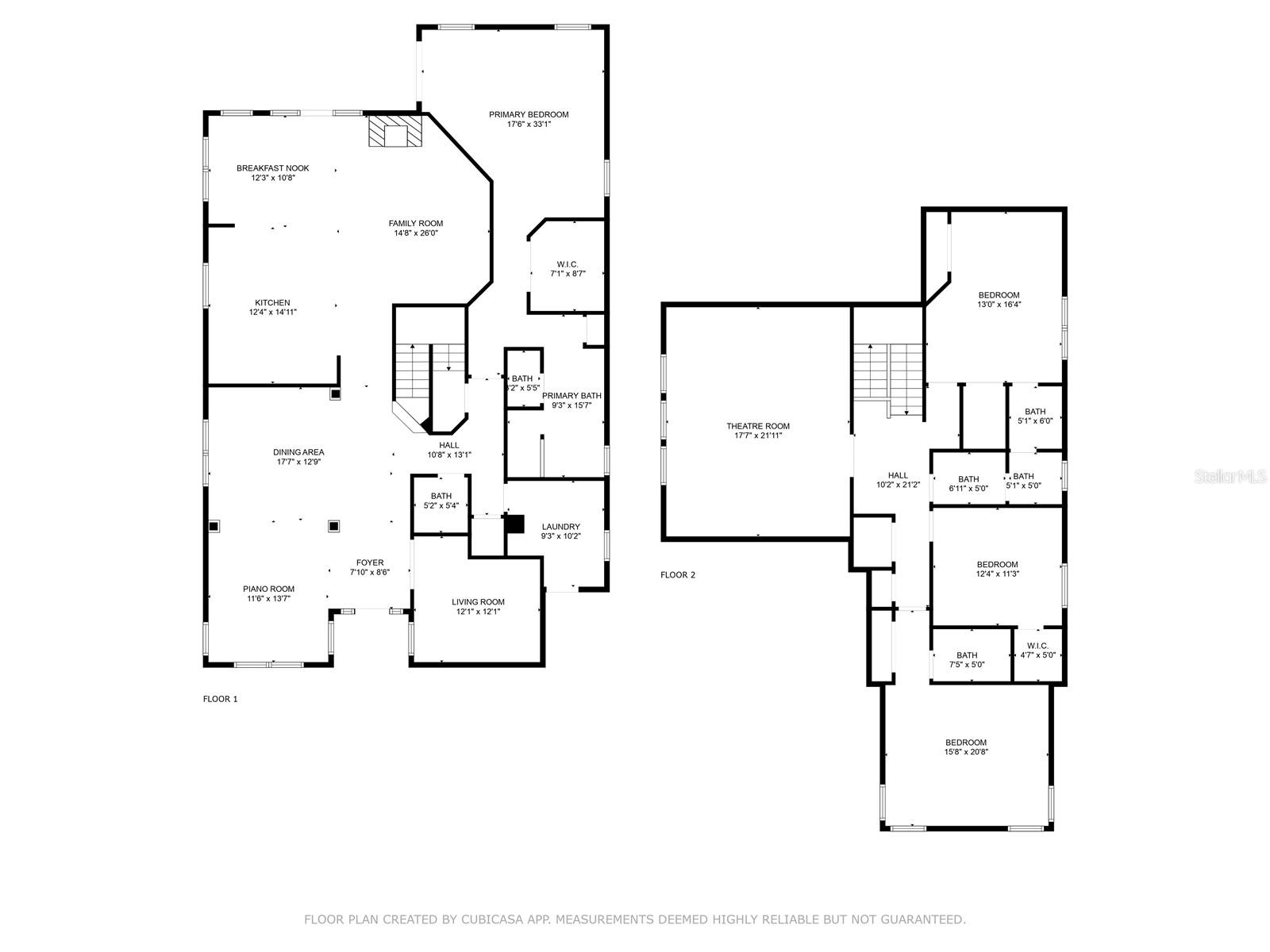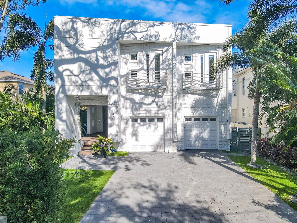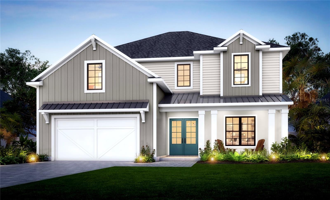3325 Wallcraft Avenue, TAMPA, FL 33611
Property Photos
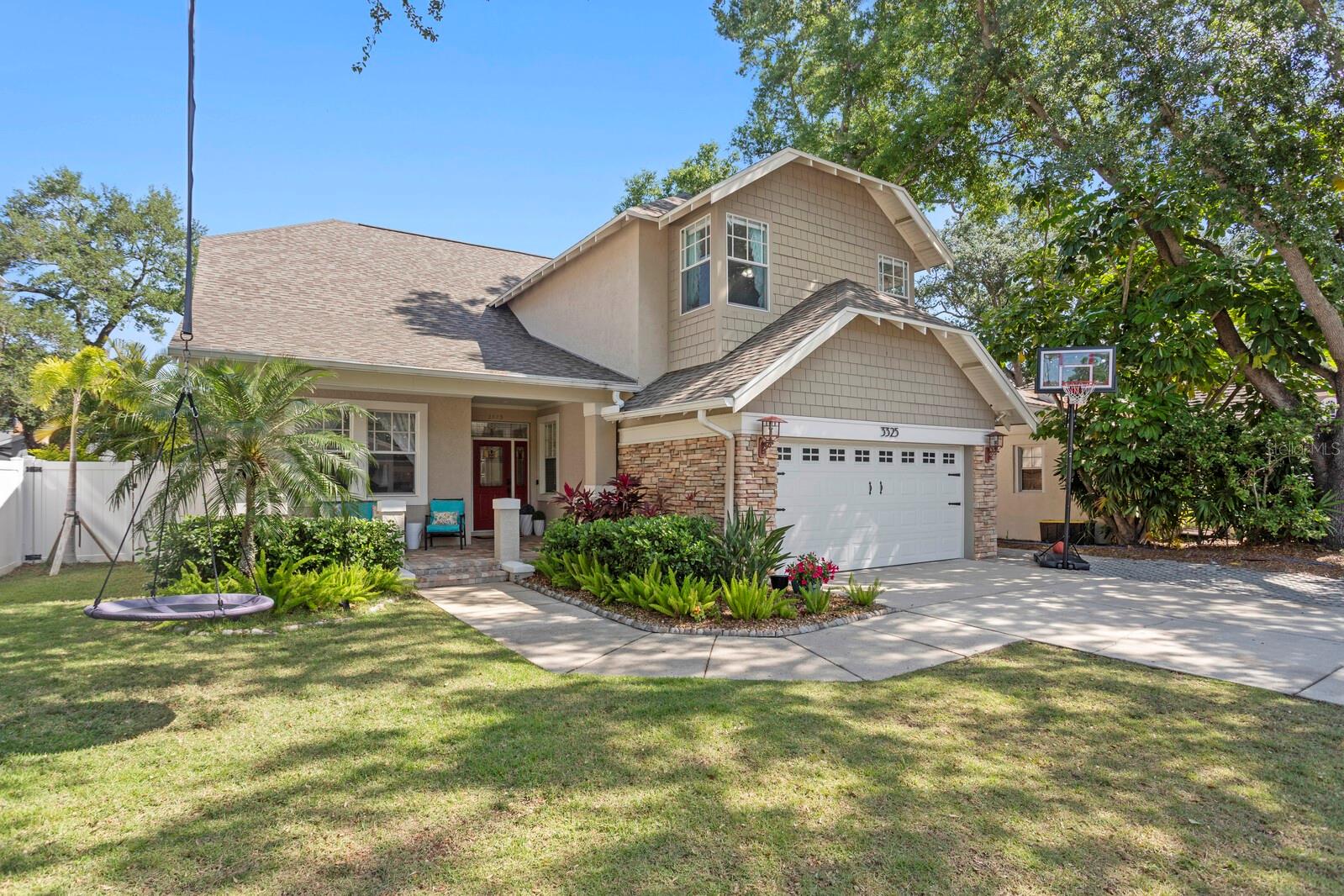
Would you like to sell your home before you purchase this one?
Priced at Only: $1,890,000
For more Information Call:
Address: 3325 Wallcraft Avenue, TAMPA, FL 33611
Property Location and Similar Properties
- MLS#: TB8374591 ( Residential )
- Street Address: 3325 Wallcraft Avenue
- Viewed: 4
- Price: $1,890,000
- Price sqft: $409
- Waterfront: No
- Year Built: 2002
- Bldg sqft: 4624
- Bedrooms: 4
- Total Baths: 5
- Full Baths: 3
- 1/2 Baths: 2
- Garage / Parking Spaces: 2
- Days On Market: 15
- Additional Information
- Geolocation: 27.9035 / -82.5
- County: HILLSBOROUGH
- City: TAMPA
- Zipcode: 33611
- Subdivision: Lynwood
- Elementary School: Roosevelt HB
- Middle School: Coleman HB
- High School: Plant HB
- Provided by: BHHS FLORIDA PROPERTIES GROUP
- Contact: Jeremy Diaz
- 813-251-2002

- DMCA Notice
-
DescriptionA Timeless Retreat in Bayshore Beautiful! Welcome to your private sanctuary in the heart of South Tampa, where timeless design and elevated living come together in perfect harmony. Situated on an oversized 57x145 foot lot in coveted Flood Zone X, this impeccably maintained custom home, built in 2002, offers refined craftsmanship and upscale finishes throughout. From the moment you arrive, the home's classic charm and curb appeal set the tone for what awaits inside. Step through the doors and into a warm, sophisticated interior featuring scraped hardwood floors, elegant crown molding, and detailed millwork that speaks to the homes thoughtful design. The spacious first floor primary suite is a luxurious retreat, offering direct access to the pool and patio for seamless indoor outdoor living. The open concept kitchen is a chefs dream, outfitted with KitchenAid stainless steel appliances, a John Boos butcher block island, a dry bar with wine fridge, and a vaulted family room anchored by a cozy gas fireplace, ideal for gathering and entertaining. Step outside to your private backyard oasis, reimagined in 2021 for ultimate leisure and recreation. Enjoy a resort style screened saltwater pool with sun shelf, oversized spa, and a generous covered patio designed for year round entertaining. A custom turf putting green adds a playful and polished finishing touch. Upstairs, a state of the art home theater invites you to relax in style, complete with a 120 screen, enhanced sound system, and tiered stadium seating, perfect for movie nights or cheering on your favorite team. Three additional bedrooms offer comfort and privacy for family or guests, while a dedicated home office ensures you can work from home without compromise. Zoned for Tampas top rated Roosevelt Elementary, Coleman Middle, and Plant High School, this home offers an unbeatable blend of luxury, location, and peace of mind.
Payment Calculator
- Principal & Interest -
- Property Tax $
- Home Insurance $
- HOA Fees $
- Monthly -
For a Fast & FREE Mortgage Pre-Approval Apply Now
Apply Now
 Apply Now
Apply NowFeatures
Building and Construction
- Covered Spaces: 0.00
- Exterior Features: Awning(s), French Doors, Sidewalk
- Fencing: Vinyl
- Flooring: Carpet, Tile, Wood
- Living Area: 3742.00
- Roof: Shingle
School Information
- High School: Plant-HB
- Middle School: Coleman-HB
- School Elementary: Roosevelt-HB
Garage and Parking
- Garage Spaces: 2.00
- Open Parking Spaces: 0.00
- Parking Features: Driveway
Eco-Communities
- Pool Features: In Ground, Screen Enclosure
- Water Source: Public
Utilities
- Carport Spaces: 0.00
- Cooling: Central Air, Zoned
- Heating: Central, Zoned
- Pets Allowed: Yes
- Sewer: Public Sewer
- Utilities: BB/HS Internet Available, Electricity Connected, Phone Available, Public, Sewer Connected, Water Connected
Finance and Tax Information
- Home Owners Association Fee: 0.00
- Insurance Expense: 0.00
- Net Operating Income: 0.00
- Other Expense: 0.00
- Tax Year: 2024
Other Features
- Appliances: Dishwasher, Microwave, Range, Refrigerator
- Country: US
- Interior Features: Ceiling Fans(s), Crown Molding, Dry Bar, Eat-in Kitchen, Kitchen/Family Room Combo, Living Room/Dining Room Combo, Open Floorplan, Pest Guard System, Primary Bedroom Main Floor, Solid Surface Counters, Vaulted Ceiling(s), Walk-In Closet(s)
- Legal Description: LYNWOOD LOT 11 BLOCK 12
- Levels: Two
- Area Major: 33611 - Tampa
- Occupant Type: Owner
- Parcel Number: A-03-30-18-3W2-000012-00011.0
- Style: Historic
- Zoning Code: RS-60
Similar Properties
Nearby Subdivisions
3yd Gandy Manor Addition
Anita Sub
Asbury Park
Bailey Sidney Sub
Ballast Point Area
Bay City Rev Map
Baya Vista
Baybridge Rev
Bayhaven
Bayhill Estates
Bayhill Estates 2nd Add
Bayhill Estates Add
Bayshore Beautiful
Bayshore Beautiful Sub
Bayshore Court
Bayshore Crest
Berriman Place
Boulevard Heights No 2
Brobston Fendig Co Half Wa
Crescent Park
Crowder Sub
East Interbay Area
Fosterville
Gadsden Park Area
Ganbridge City 2
Gandy Blvd Park
Gandy Blvd Park 3rd Add
Gandy Blvd Park Add
Gandy Boulevard Park
Gandy Gardens 2
Gandy Manor 2nd Add
Gandy Manor Add
Guernsey Estates
Guernsey Estates Add
Harbor Shores Sub
Hendry Manor
Lynwood
Mac Dill Heights
Mac Dill Park
Macdill Estates Rev
Manhattan Manor 3
Manhattan Manor Rev
Margaret Anne Sub Revi
Martindales Sub
Midway Heights
Norma Park Sub
Oakellars
Oakland Park Corr Map
Old Bayshore Point
Parnells Sub
Romany Tan
Roslyn Heights Sub
Serenity Luxury Estates
South Tampa
Southside
Southside Rev Plat Of Lots 1 T
Spitler Park
Stuart Grove Rev Plan Of
Tampa Villas South
Tibbetts Add To Harbor V
Tropical Pines
Tropical Terrace
Turleys
Unplatted
West Bay Bluff
Westlake
Wrights Alotment Rev
Wyoming Estates

- The Dial Team
- Tropic Shores Realty
- Love Life
- Mobile: 561.201.4476
- dennisdialsells@gmail.com



