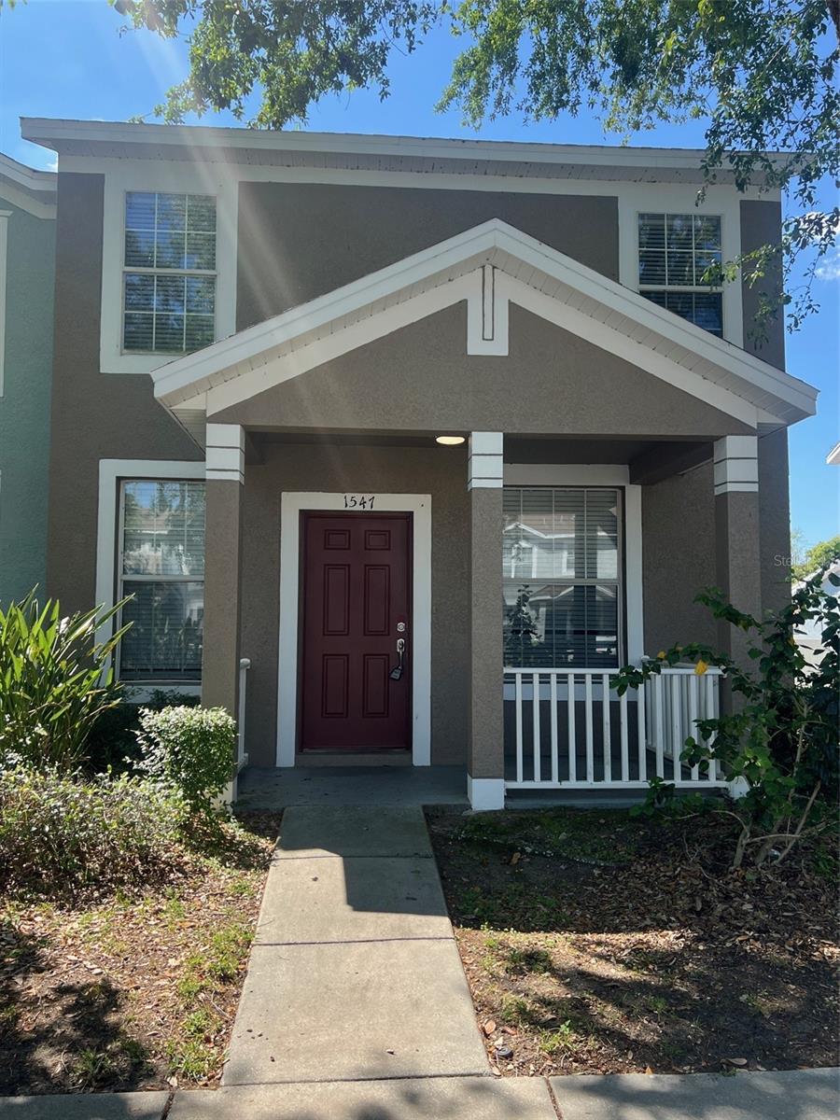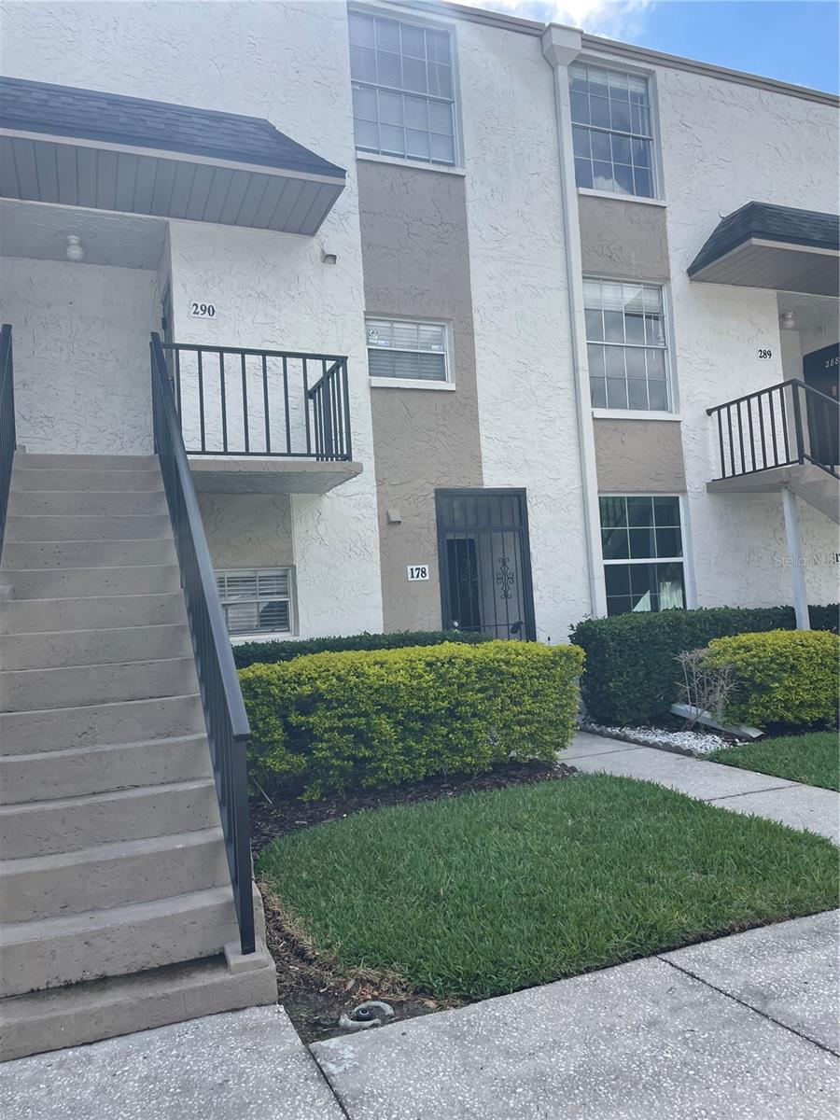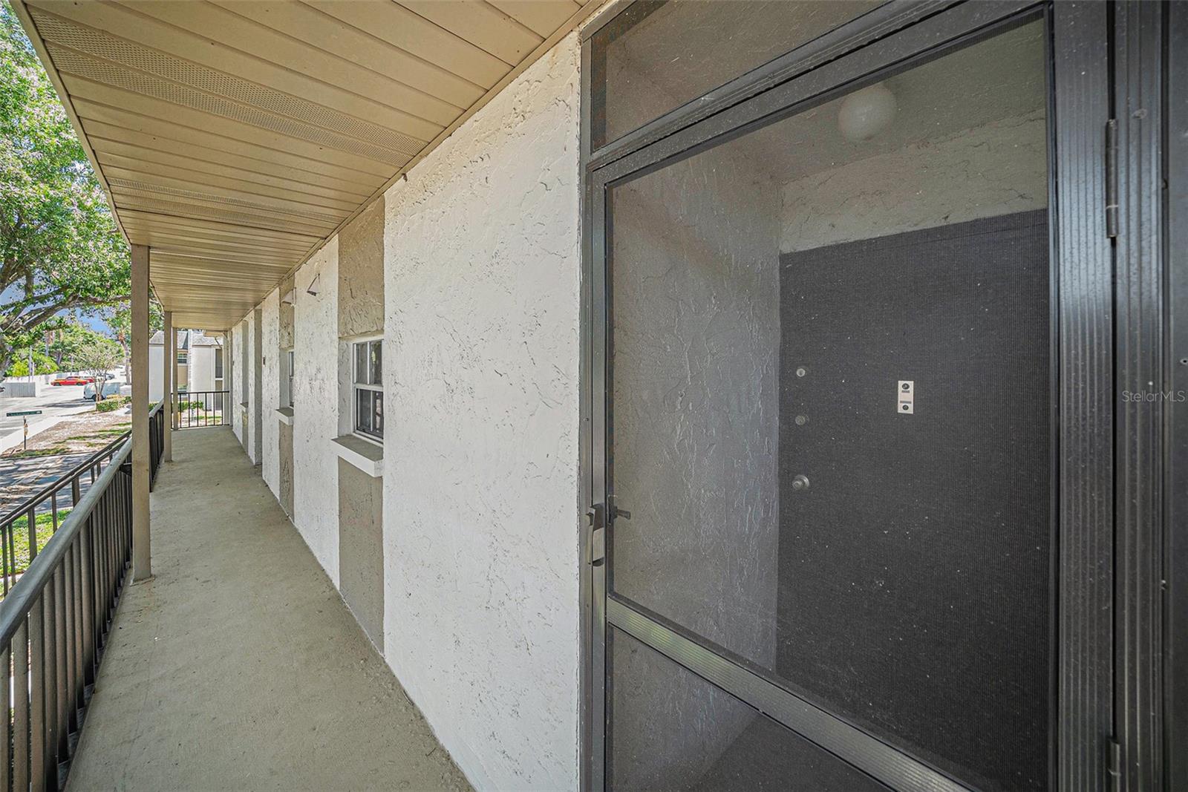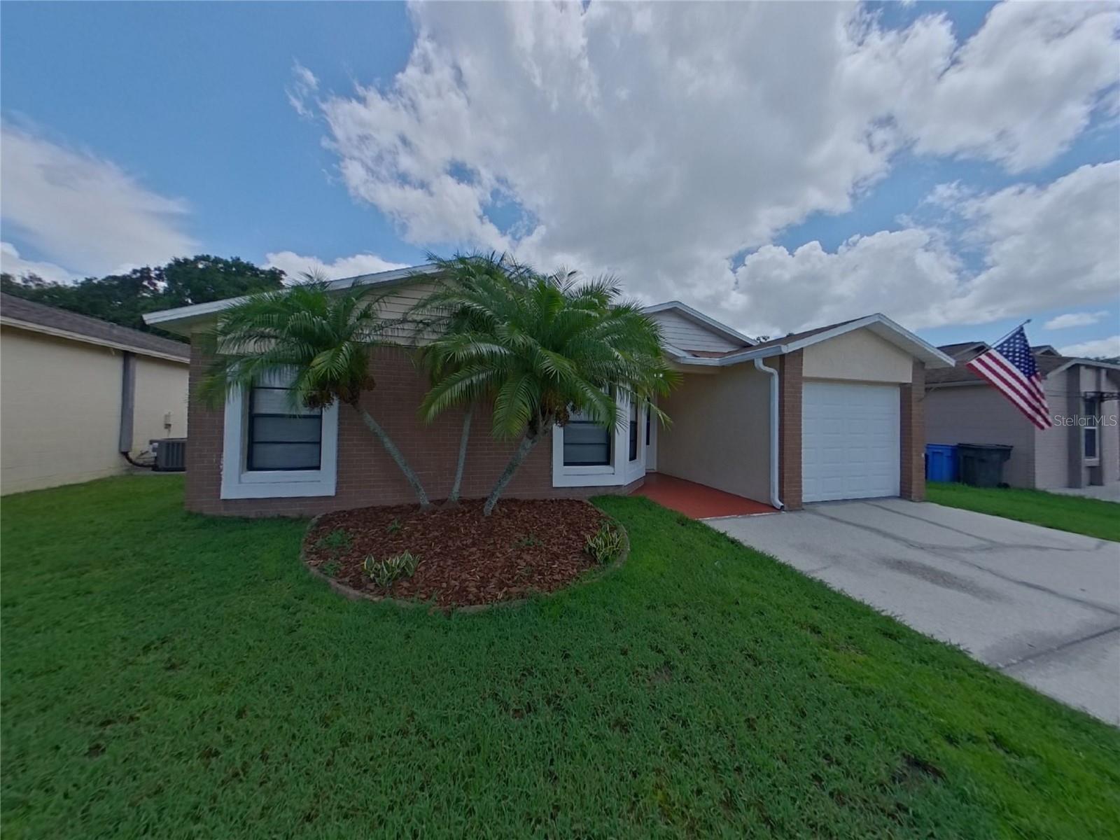2403 Lake Woodberry Circle, BRANDON, FL 33510
Property Photos
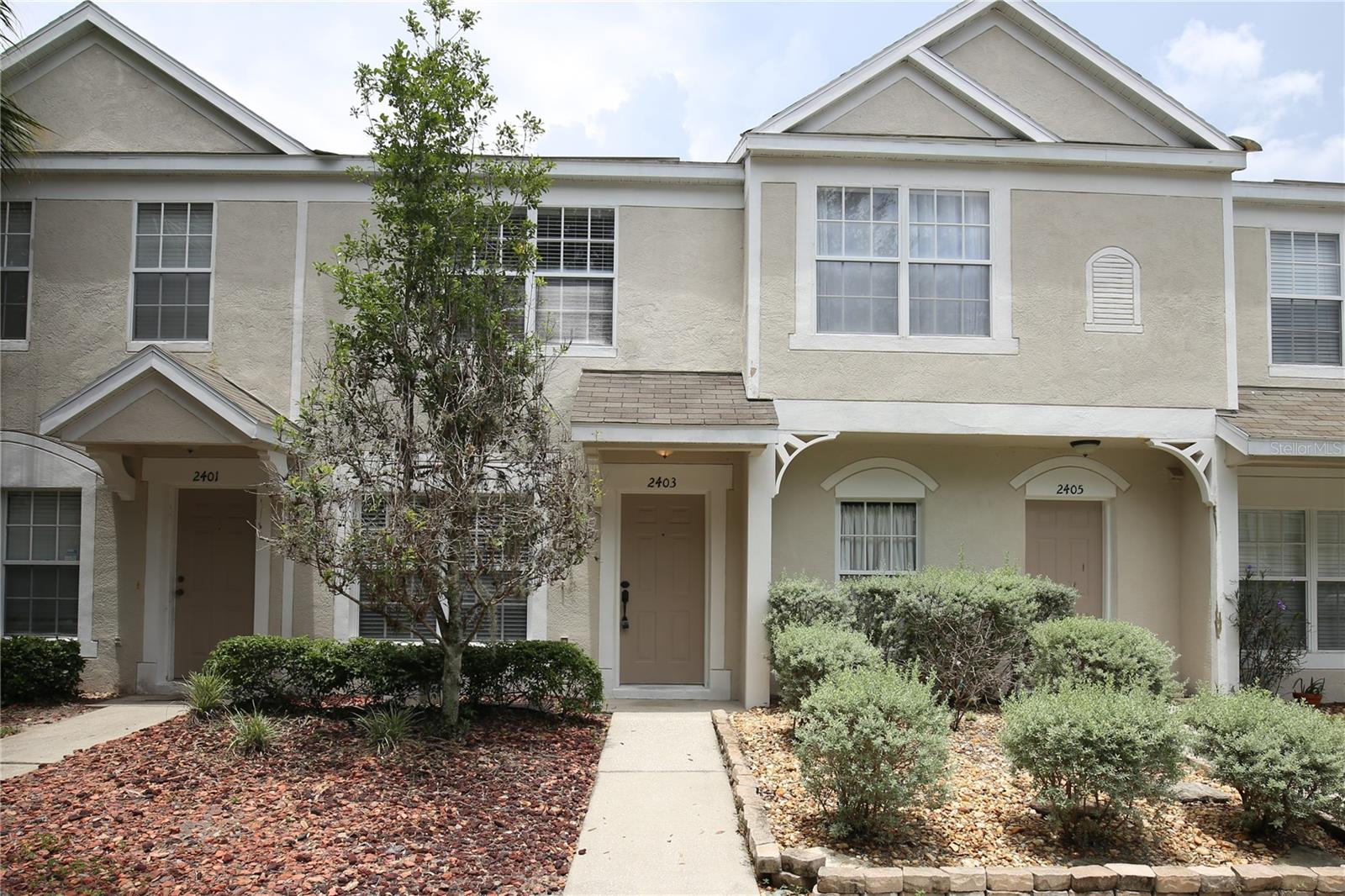
Would you like to sell your home before you purchase this one?
Priced at Only: $1,800
For more Information Call:
Address: 2403 Lake Woodberry Circle, BRANDON, FL 33510
Property Location and Similar Properties
- MLS#: TB8373328 ( Residential Lease )
- Street Address: 2403 Lake Woodberry Circle
- Viewed: 72
- Price: $1,800
- Price sqft: $1
- Waterfront: No
- Year Built: 2002
- Bldg sqft: 1245
- Bedrooms: 2
- Total Baths: 2
- Full Baths: 1
- 1/2 Baths: 1
- Days On Market: 78
- Additional Information
- Geolocation: 27.9511 / -82.3225
- County: HILLSBOROUGH
- City: BRANDON
- Zipcode: 33510
- Subdivision: Regency Key Twnhms
- Elementary School: Schmidt
- Middle School: Mann
- High School: Brandon
- Provided by: EATON REALTY

- DMCA Notice
-
DescriptionOne or more photo(s) has been virtually staged. This maintenance free, 2 bedroom, 1.5 bath townhome is in move in ready condition and has everything you need! Located in the gated community of Regency Key, the home boast high ceilings, lots of natural light, wood laminate floors and crown molding in living, dining and hallway, plush carpet upstairs, tons of storage and comes with a washer and dryer! Enter to find a sizable combo living/dining room with a pass thru to the kitchen making entertaining so much easier. A convenient guest half bath is also on the 1st floor. The bright and open kitchen has a dishwasher, range, stainless refrigerator, a large pantry, and a laundry closet with washer and dryer. Sliders take you out to the covered screened in patio where youll sit to enjoy casual meals and your morning coffee. Upstairs youll find the large master suite with plush carpet, an expansive wall to wall closet, and an oversized connecting full bath with dual sink vanity and shower/tub combo. The second roomy bedroom has wood laminate flooring, a sizable closet and a large window for the natural light. Regency Key features a large community pool and lots of pretty, grassy areas for walking. Convenient to Interstate 75 and the Crosstown Expressway for easy commute to Tampa and/or Airport. Complete lawn maintenance, including mowing, shrub pruning, irrigation system service, turf and plant fertilization and plant pest control, is provided by the HOA.NOTE: Additional $59/mo. Resident Benefits Package is required and includes a host of time and money saving perks, including monthly air filter delivery, concierge utility setup, on time rent rewards, $1M identity fraud protection, credit building, online maintenance and rent payment portal, one lockout service, and one late rent pass. Renters Liability Insurance Required. Call to learn more about our Resident Benefits Package.
Payment Calculator
- Principal & Interest -
- Property Tax $
- Home Insurance $
- HOA Fees $
- Monthly -
For a Fast & FREE Mortgage Pre-Approval Apply Now
Apply Now
 Apply Now
Apply NowFeatures
Building and Construction
- Covered Spaces: 0.00
- Flooring: Carpet, Ceramic Tile, Laminate
- Living Area: 1110.00
School Information
- High School: Brandon-HB
- Middle School: Mann-HB
- School Elementary: Schmidt-HB
Garage and Parking
- Garage Spaces: 0.00
- Open Parking Spaces: 0.00
- Parking Features: Assigned
Eco-Communities
- Water Source: Public
Utilities
- Carport Spaces: 0.00
- Cooling: Central Air
- Heating: Central
- Pets Allowed: Breed Restrictions, Number Limit, Yes
- Sewer: Public Sewer
- Utilities: BB/HS Internet Available, Cable Available, Electricity Available, Sewer Connected, Water Connected
Amenities
- Association Amenities: Gated, Playground, Pool
Finance and Tax Information
- Home Owners Association Fee: 0.00
- Insurance Expense: 0.00
- Net Operating Income: 0.00
- Other Expense: 0.00
Rental Information
- Tenant Pays: Re-Key Fee
Other Features
- Appliances: Dishwasher, Disposal, Dryer, Electric Water Heater, Range, Range Hood, Refrigerator, Washer
- Association Name: Regency Key/ Neighborly Management
- Association Phone: 334-721-5735
- Country: US
- Furnished: Unfurnished
- Interior Features: Ceiling Fans(s), Crown Molding, High Ceilings, Living Room/Dining Room Combo, Open Floorplan, Solid Surface Counters, Thermostat, Walk-In Closet(s)
- Levels: Two
- Area Major: 33510 - Brandon
- Occupant Type: Tenant
- Parcel Number: U-20-29-20-5MQ-000030-00002.0
- Views: 72
Owner Information
- Owner Pays: Grounds Care, Management, Trash Collection, Water
Similar Properties
Nearby Subdivisions
B H Sub Including
Brandon Traces
Brandon Valley Sub
Broadway Centre Twnhms
Emerald Oaks
Kingsway Gardens
Kingsway Poultry Colony
Kingsway Poultry Colony Unit N
Lakemont Hills Ph I
Lakemont Hills Ph Ii
Lakeview Village Sec C Uni
Lakeview Village Sec L Uni
Lakeview Village Sec M
Lakeview Village Section J
Lakewood Ridge Twnhms
Oakwood Court Condo
Preston Oaks Twnhms Ph 2
Regency Key Twnhms
Russellwood A Condo
The Hamptons At Brandon A Cond
Timberswilliams Lndg Twnhms
Unplatted
Woodbery Estates

- The Dial Team
- Tropic Shores Realty
- Love Life
- Mobile: 561.201.4476
- dennisdialsells@gmail.com






















