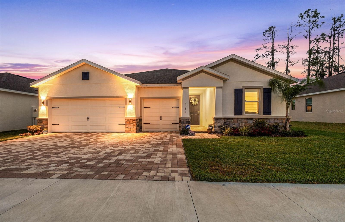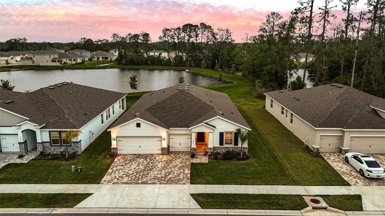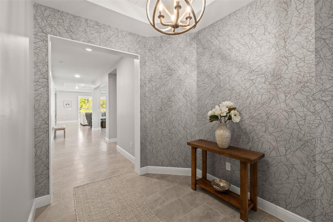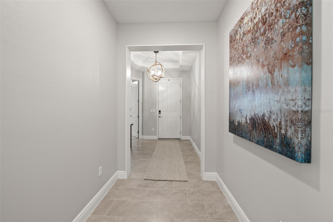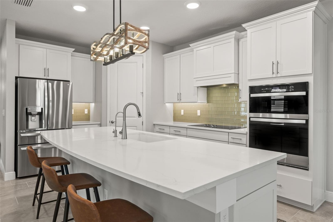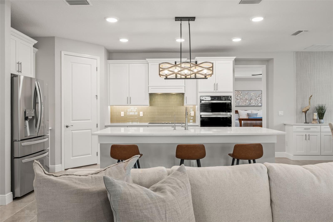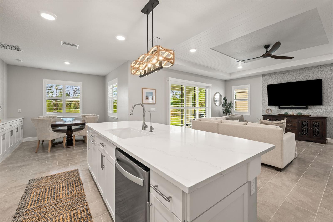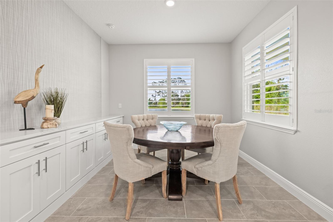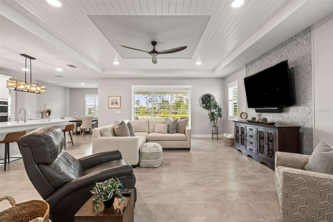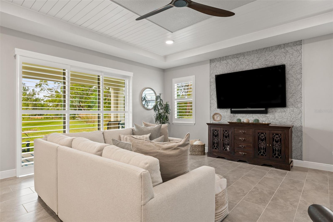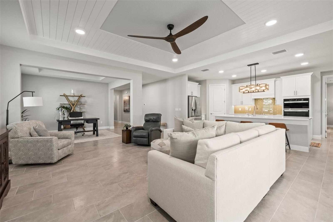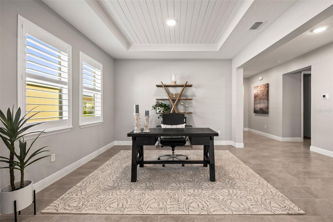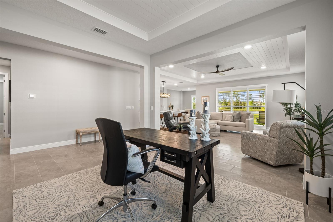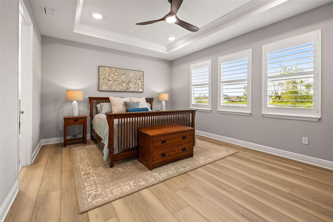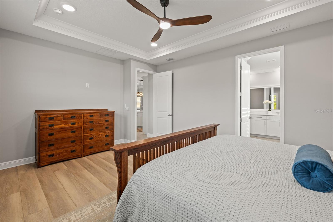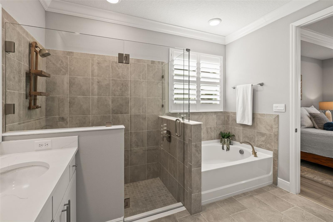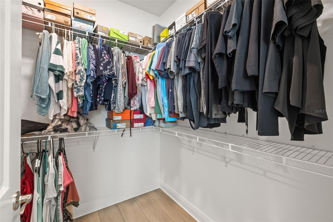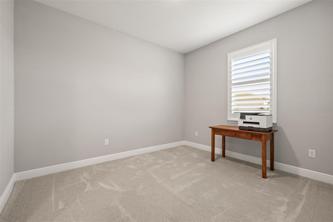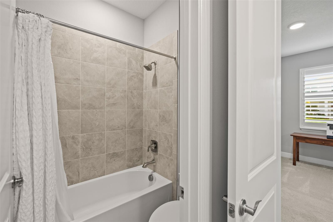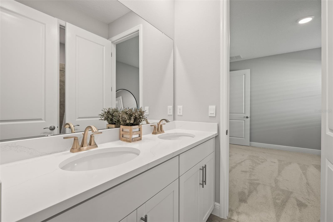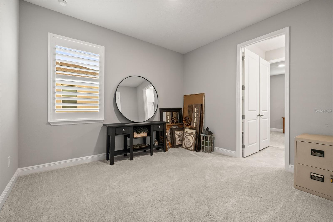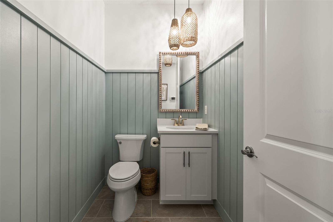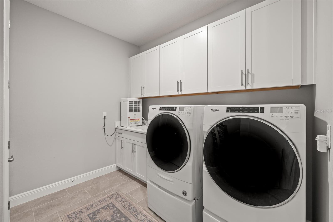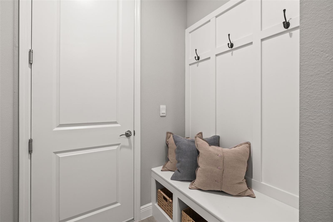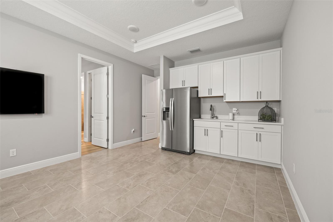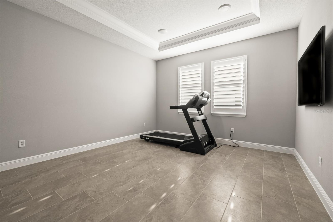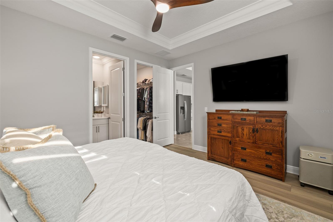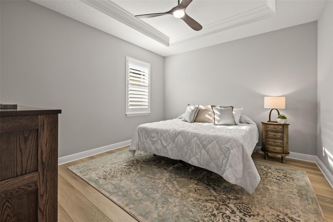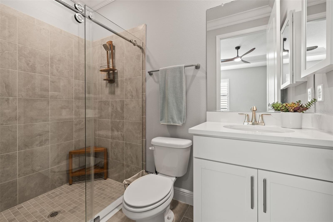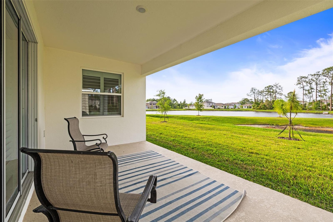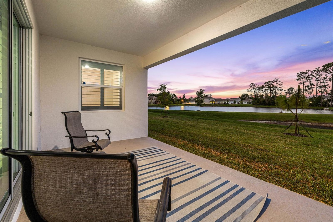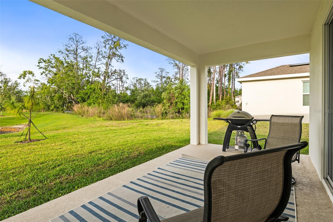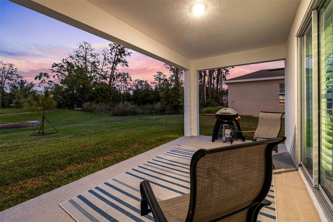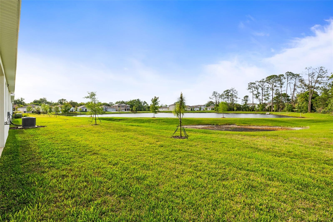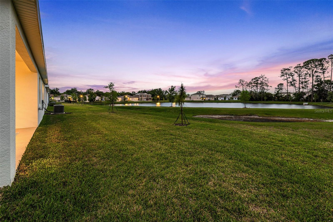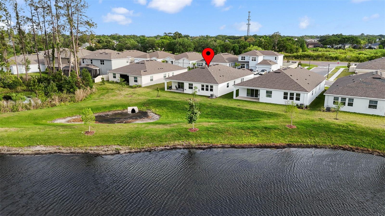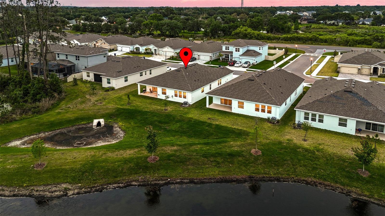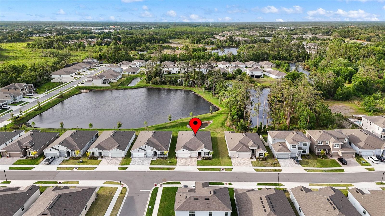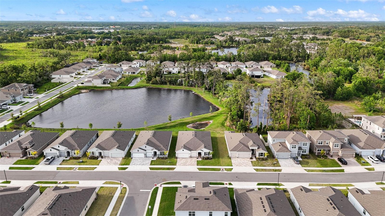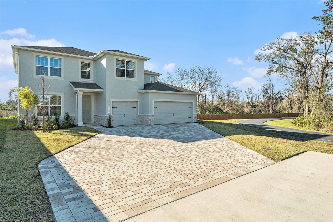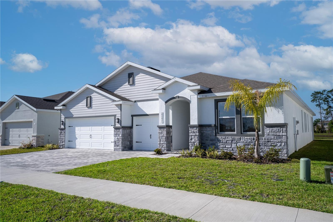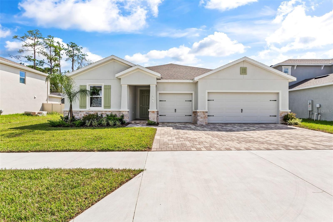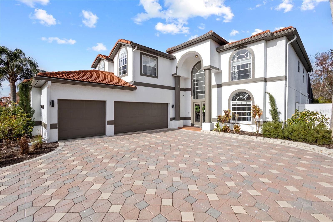23243 Scaglione Drive, LUTZ, FL 33549
Property Photos
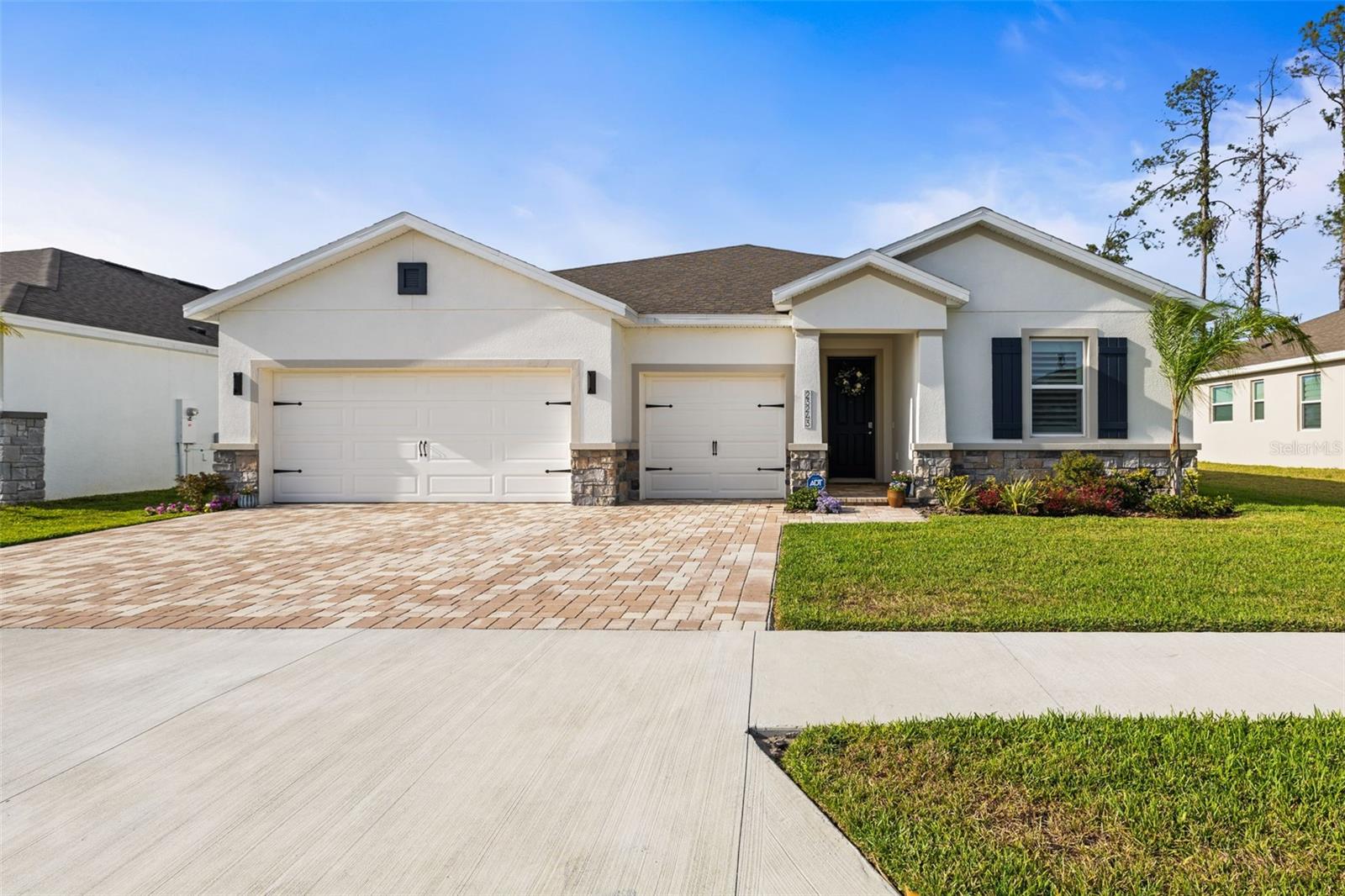
Would you like to sell your home before you purchase this one?
Priced at Only: $742,900
For more Information Call:
Address: 23243 Scaglione Drive, LUTZ, FL 33549
Property Location and Similar Properties
- MLS#: TB8372483 ( Residential )
- Street Address: 23243 Scaglione Drive
- Viewed: 30
- Price: $742,900
- Price sqft: $203
- Waterfront: Yes
- Wateraccess: Yes
- Waterfront Type: Pond
- Year Built: 2024
- Bldg sqft: 3668
- Bedrooms: 4
- Total Baths: 4
- Full Baths: 3
- 1/2 Baths: 1
- Garage / Parking Spaces: 3
- Days On Market: 15
- Additional Information
- Geolocation: 28.172 / -82.4323
- County: HILLSBOROUGH
- City: LUTZ
- Zipcode: 33549
- Subdivision: Willow Reserve
- Elementary School: Lake Myrtle
- Middle School: Charles S. Rushe
- High School: Sunlake
- Provided by: RE/MAX ALLIANCE GROUP
- Contact: Johanna Diaz
- 813-602-1000

- DMCA Notice
-
DescriptionWelcome to a stunning example of refined living in the heart of Lutz. This nearly new Camden model by D.R. Horton is packed with thoughtful upgrades and still covered under the builders warrantyoffering peace of mind and exceptional value in one of the areas most convenient locations. Designed with flexibility in mind, this generational floor plan offers over 2,700 square feet of well appointed space, including four bedrooms, three and a half bathrooms, and a private suite complete with its own bedroom, full bath, and living areaperfect for extended family, guests, or a private home office. As you enter, custom shiplap ceilings in the foyer, family room, and office immediately catch your eye, setting the tone for the homes elevated design. Throughout the home, you'll find plantation shutters on every window, adding a polished, timeless look while also offering privacy and light control. The open concept kitchen is a dream for both everyday living and entertaining, featuring sleek quartz countertops, extended cabinetry that flows into the dining area, under cabinet lighting, and a walk in pantry with custom shelving. A reverse osmosis water filtration system adds purity and convenience to your kitchen experience, complemented by a whole home water softener that enhances comfort and protects your appliances. Every corner of this space has been enhanced with designer light fixtures, including custom lighting above the kitchen island, in the foyer, and in multiple living areasadding warmth and personality throughout the home. Two spacious secondary bedrooms share a convenient Jack and Jill bathroom, while a separate powder room, located away from the main living spaces, is ideal for guests. The owners suite provides a peaceful retreat with a spa like ensuite bath and a walk in closet complete with sensor lighting and added shelving. Additional sensor activated lights can be found in the suite closet, powder room, and laundry room. Upgrades extend into the garage as well, where youll find a durable epoxy coated floor, an overhead ceiling storage rack, and a custom hall tree at the entry from the garage. If youre considering adding a pool, the home already includes a dedicated power disconnect with an additional circuit at the panel box, making future installation simple. Outside, the garage lights are equipped with a global daylight savings timer, which automatically adjusts to the season. Located just minutes from Tampa Premium Outlets, The Shops at Wiregrass, and a wide variety of dining and entertainment options, this home also offers the convenience of a Publix right down the road. Quick access to I 75 and I 275 puts you approximately 30 minutes from Tampa International Airport, making commuting or travel a breeze. With extensive upgrades, a functional and flexible layout, and a location that truly has it all, it's more than just a homeits a lifestyle. Schedule your private showing today and experience the perfect blend of style, comfort, and convenience.
Payment Calculator
- Principal & Interest -
- Property Tax $
- Home Insurance $
- HOA Fees $
- Monthly -
For a Fast & FREE Mortgage Pre-Approval Apply Now
Apply Now
 Apply Now
Apply NowFeatures
Building and Construction
- Covered Spaces: 0.00
- Exterior Features: Irrigation System, Sidewalk, Sliding Doors
- Flooring: Carpet, Tile
- Living Area: 2838.00
- Roof: Shingle
School Information
- High School: Sunlake High School-PO
- Middle School: Charles S. Rushe Middle-PO
- School Elementary: Lake Myrtle Elementary-PO
Garage and Parking
- Garage Spaces: 3.00
- Open Parking Spaces: 0.00
Eco-Communities
- Water Source: Public
Utilities
- Carport Spaces: 0.00
- Cooling: Central Air
- Heating: Central
- Pets Allowed: Cats OK, Dogs OK
- Sewer: Public Sewer
- Utilities: Cable Available, Electricity Connected, Phone Available, Sewer Connected, Sprinkler Meter, Water Connected
Finance and Tax Information
- Home Owners Association Fee: 146.25
- Insurance Expense: 0.00
- Net Operating Income: 0.00
- Other Expense: 0.00
- Tax Year: 2024
Other Features
- Appliances: Built-In Oven, Cooktop, Dishwasher, Disposal, Microwave, Refrigerator
- Association Name: Access Managment
- Country: US
- Interior Features: Ceiling Fans(s), Crown Molding, Living Room/Dining Room Combo, Open Floorplan, Smart Home, Solid Surface Counters, Tray Ceiling(s), Walk-In Closet(s), Window Treatments
- Legal Description: WILLOW RESERVE PB 88 PG 007 LOT 15
- Levels: One
- Area Major: 33549 - Lutz
- Occupant Type: Owner
- Parcel Number: 19-26-32-0160-00000-0150
- Views: 30
- Zoning Code: R4
Similar Properties
Nearby Subdivisions
Apex Lake Estates
Barrington Sub
Chapman Manors
East Nort Tampa
East North Tampa
East North Tampa Lots 5 And 6
Keene Lake Manors
Kensington Estates
Lake Heron Ph 02
Liberty Oaks
Lincolnwood Estates
Pond Eddy Sub
San Remo Sub
Sunset Estates
Tiffany Lake Manors
Tracers Lake Keen Estates Uni
Unplatted
Villas Del Lago
Villas Del Lago Ph 1
Wellington Manor Ph 2
Whitaker Estates
Willow Bend
Willow Reserve
Windsor Park Chapman Manors
Wyndgate

- The Dial Team
- Tropic Shores Realty
- Love Life
- Mobile: 561.201.4476
- dennisdialsells@gmail.com



