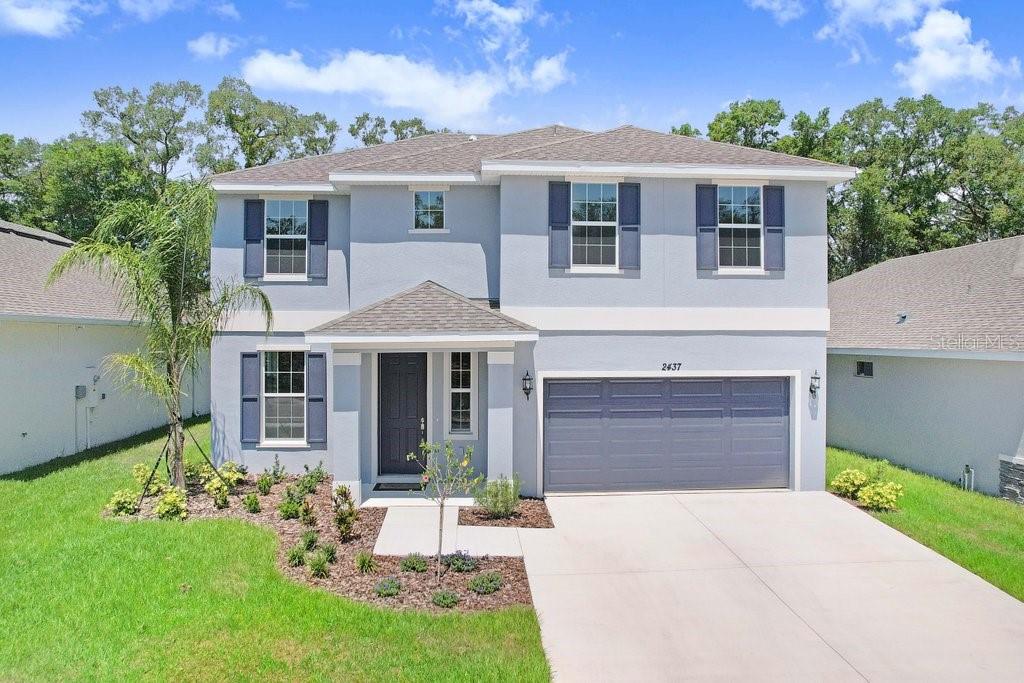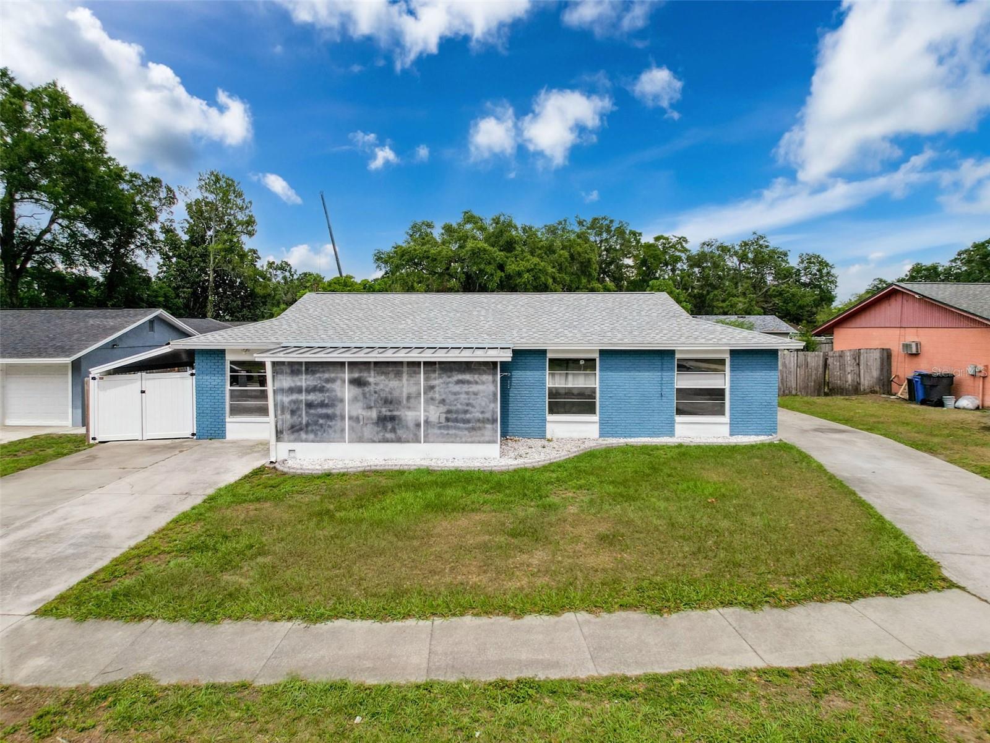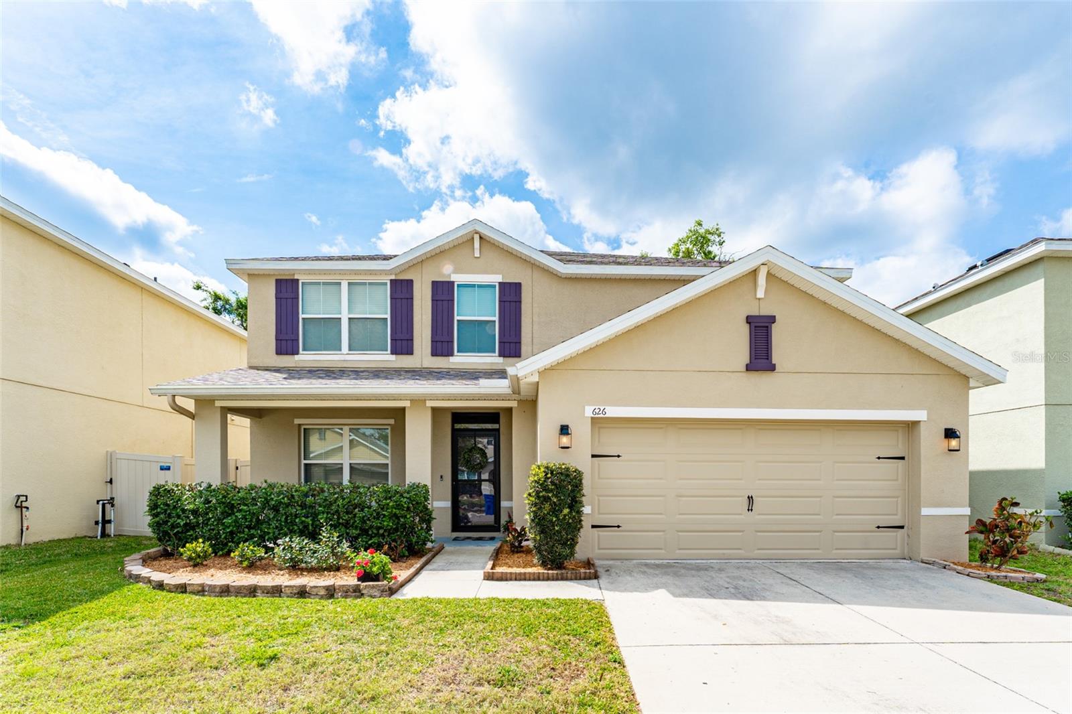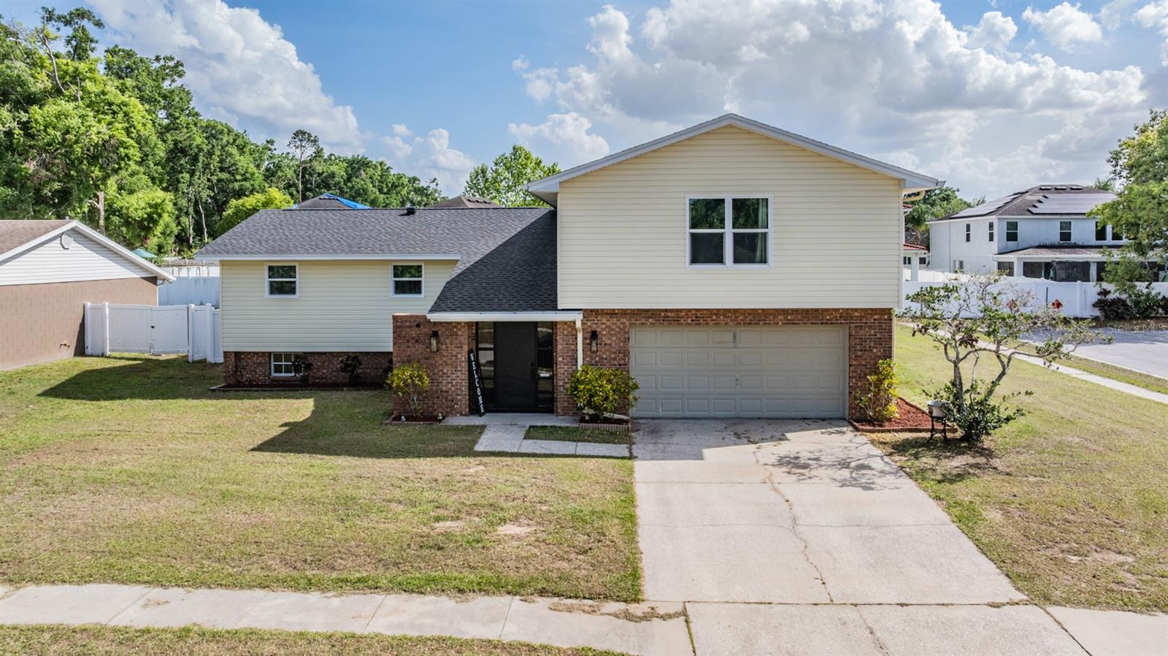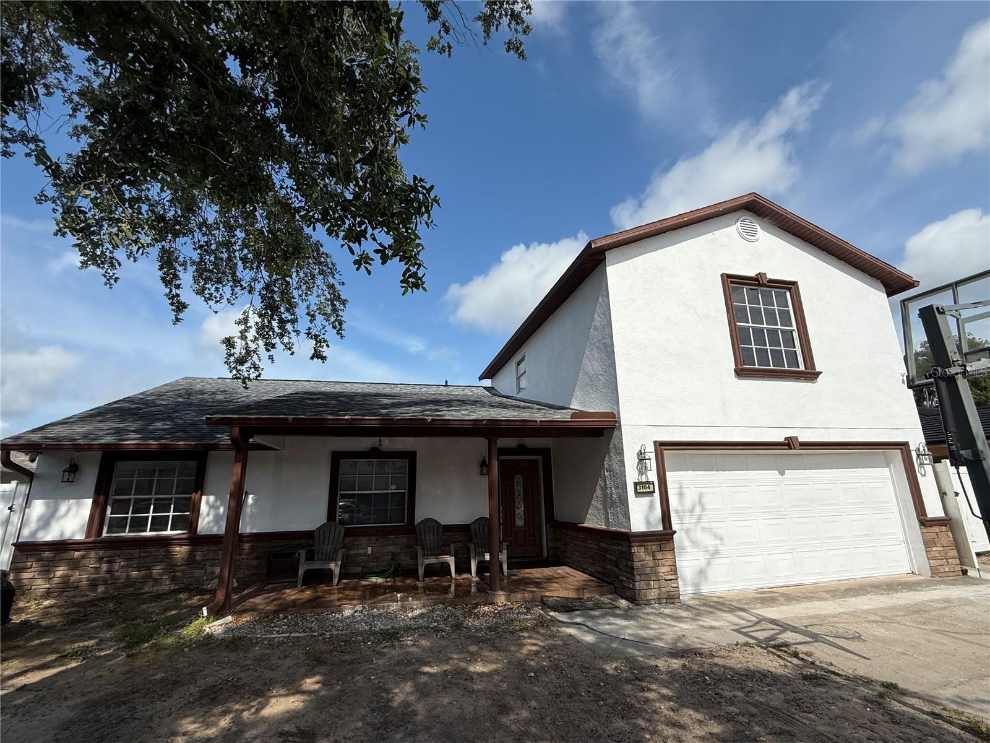1214 Florablu Drive, SEFFNER, FL 33584
Property Photos
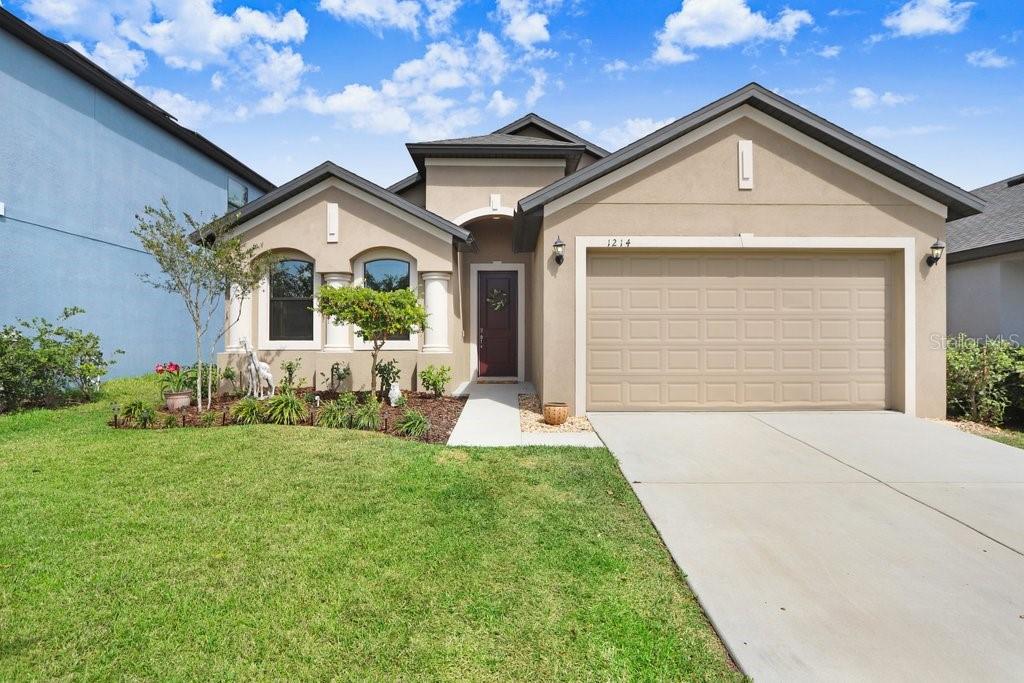
Would you like to sell your home before you purchase this one?
Priced at Only: $464,900
For more Information Call:
Address: 1214 Florablu Drive, SEFFNER, FL 33584
Property Location and Similar Properties
- MLS#: TB8371449 ( Residential )
- Street Address: 1214 Florablu Drive
- Viewed: 110
- Price: $464,900
- Price sqft: $224
- Waterfront: No
- Year Built: 2021
- Bldg sqft: 2080
- Bedrooms: 3
- Total Baths: 2
- Full Baths: 2
- Garage / Parking Spaces: 2
- Days On Market: 70
- Additional Information
- Geolocation: 27.9982 / -82.2923
- County: HILLSBOROUGH
- City: SEFFNER
- Zipcode: 33584
- Subdivision: Florablu Estates
- Elementary School: Lopez
- Middle School: Burnett
- High School: Armwood
- Provided by: FLORIDA EXECUTIVE REALTY

- DMCA Notice
-
DescriptionLocation, location, location! Situated in a small, quiet gated community and centrally located within 11 miles to downtown tampa, this william ryan sanibel model was built in fall 2021 and has abundance of upgrades! Get the benefit of new construction without the wait. Immediately notice the front of the home with an upgraded elevation of two windows, the upgraded 4 ft extended garage and 8 ft hurricane grade & wifi enabled garage door, utility side door with light & 10 ft ceiling to fit full size trucks or suvs! Theres also an upgraded walk in storage room above the garage & plus 50 amp outlet to charge your ev or power tools. Entering in the home, your eyes are immediately drawn up to the upgraded 8 ft doors throughout & 9 ft ceilings. Upgraded tile flows seamlessly throughout the home except for the two front bedrooms. You'll love the living and dining room combo with all the natural light pouring in and upgraded recessed lighting. True split floor plan with 2 bedrooms and full bathroom with designer tiles in the tub/shower combo in the front of the home and primary bedroom and ensuite in the back of the home! You are going to love this gourmet kitchen with an abundance of upgraded 42" tall solid wood soft close cabinets, upgraded built in desk/bar with 42 upper cabinets, granite counters throughout the home, upgraded pendants & recessed lighting, upgraded 6x8ft island, and opens into a spacious eat in area and family room. You will enjoy cooking with these upgraded slate fingerprint resistant appliances, gas double oven with griddle cooktop! Notice the upgraded triple slider opening up onto a 8x40ft screened lanai stretching across the entire back of the home out to the tranquil backyard. The primary bedroom has an ensuite bathroom and upgraded triple sliders for easy access to the lanai & views. Ensuite bathroom has a magnificent walk in upgraded oversized modern shower with glass wall enclosure, double sinks, lots of cabinets, separate water closet & huge walk in closet! Storage abounds throughout the home with coat closet to the front house, large walk in pantry, and large linen closet. Smart home connected to garage, doorbell, thermostat and wired for security cameras. Low hoa, no cdd fees, no flood insurance needed and prime location near i 4, us 301, cr 579, hwy 92, mlk/574, hwy 60, and i 75! *full list of upgrades*front elevation with double window*smart home garage, thermostat, doorbell*wired for security cameras*8 ft height garage door hurricane grade wifi enabled*garage overhead storage room*garage utility entry door and light*4 ft extended garage and 10 ft ceiling*all doors are 8 ft swing doors*9 ft ceilings*tile throughout home (carpet in bedroom 2 and 3)*huge screened lanai 8 ft x 40 ft stretching across back of the home*triple 8 ft sliding door in family room and primary bedroom*slate fingerprint resistant appliances double oven with griddle and 3 racks dishwasher, french door refrigerator*42" solid wood cabinets throughout the house*built in desk with granite & upper cabinets*kitchen island extended 6 ft x 8 ft*coat closet in entryway*recessed lighting in living/dining room and kitchen*50 amp outlet in garage*wash tub hookup in laundry room*50 gallon gas water heater*water closet in primary bath*coded keyless entry*water filtration system hook up*marble windowsills*rainbird sprinklers*trek termite & in wall pest system*partially fenced*energy star certified and national green building certified!
Payment Calculator
- Principal & Interest -
- Property Tax $
- Home Insurance $
- HOA Fees $
- Monthly -
For a Fast & FREE Mortgage Pre-Approval Apply Now
Apply Now
 Apply Now
Apply NowFeatures
Building and Construction
- Builder Model: Sanibel
- Builder Name: William Ryan
- Covered Spaces: 0.00
- Exterior Features: Private Mailbox, Rain Gutters, Sidewalk, Sliding Doors
- Fencing: Vinyl
- Flooring: Carpet, Tile
- Living Area: 2080.00
- Roof: Shingle
Land Information
- Lot Features: Landscaped
School Information
- High School: Armwood-HB
- Middle School: Burnett-HB
- School Elementary: Lopez-HB
Garage and Parking
- Garage Spaces: 2.00
- Open Parking Spaces: 0.00
- Parking Features: Driveway, Electric Vehicle Charging Station(s), Garage Door Opener, Other, Oversized
Eco-Communities
- Green Energy Efficient: Appliances, Construction, HVAC, Insulation, Thermostat, Water Heater, Windows
- Water Source: Public
Utilities
- Carport Spaces: 0.00
- Cooling: Central Air
- Heating: Heat Pump
- Pets Allowed: Yes
- Sewer: Public Sewer
- Utilities: BB/HS Internet Available, Cable Available, Cable Connected, Electricity Available, Electricity Connected, Fiber Optics, Natural Gas Available, Natural Gas Connected, Phone Available, Public, Sewer Available, Sewer Connected, Underground Utilities, Water Available, Water Connected
Finance and Tax Information
- Home Owners Association Fee: 171.00
- Insurance Expense: 0.00
- Net Operating Income: 0.00
- Other Expense: 0.00
- Tax Year: 2024
Other Features
- Appliances: Convection Oven, Dishwasher, Disposal, Dryer, Electric Water Heater, Freezer, Gas Water Heater, Ice Maker, Microwave, Refrigerator, Washer
- Association Name: Maria Rodriguez
- Country: US
- Furnished: Unfurnished
- Interior Features: Ceiling Fans(s), Eat-in Kitchen, High Ceilings, Kitchen/Family Room Combo, Living Room/Dining Room Combo, Open Floorplan, Primary Bedroom Main Floor, Smart Home, Solid Wood Cabinets, Split Bedroom, Stone Counters, Thermostat, Walk-In Closet(s), Window Treatments
- Legal Description: FLORABLU ESTATES LOT 16 BLOCK 2
- Levels: One
- Area Major: 33584 - Seffner
- Occupant Type: Owner
- Parcel Number: U-34-28-20-C0J-000002-00016.0
- Views: 110
- Zoning Code: PD
Similar Properties
Nearby Subdivisions
Acreage
Brandon Forest Sub
Brandon Groves North
Brandon Groves Sec One
C2n Toulon Phase 3a
Chestnut Forest
Darby Lake
Davis Heather Estates
Diamond Ridge
Elender Jackson Johnson Estate
Florablu Estates
Gray Moss Hill Add
Greenewood
Hickory Hill Sub Ph
Hickory Lakes Manor
Hunters Cove
Imperial Oaks
Imperial Oaks Ph 1
Imperial Oaks Ph 2
Kennedy Hill Sub
Kingsway Downs
Kingsway Ph 2
Kingsway Road Sub
Kingsway Road Subdivision Lot
Lake Weeks Ph 1
Lazy Lane Estates
Lehigh Acres Add
Lynwood Park
Mango Groves
Mango Groves Unit 2
Mango Hills Add 1
Mango Terrace
Mirror Lake Still Water
Mirror Lake Stillwater
Nita Estates
Oak Glen Sub
Oak Valley Sub
Oak Valley Sub Un 1
Oakfield Estates
Old Hillsborough Estates
Parsons Pointe Ph 2
Pemberton Creek Sub Fi
Pemberton Creek Sub Se
Presidential Manor
Reserve At Hunters Lake
Roxy Bay
Sagamore Trace
Seffner Park
Seffner Ridge Estates
Seffner Ridge Estates Unit
Shangri La Ii Sub Phas
Sleepy Hollow Sub
The Groves North
Toulon
Toulon-phase 2
Toulonphase 2
Unplatted
Wheeler Ridge
Woodland Acres Rev Map Of
Zzz

- The Dial Team
- Tropic Shores Realty
- Love Life
- Mobile: 561.201.4476
- dennisdialsells@gmail.com







































