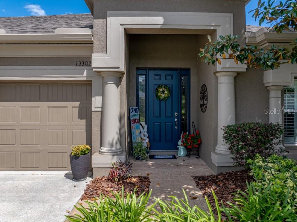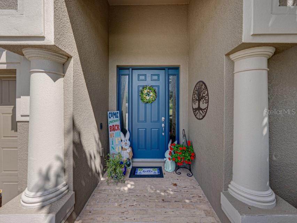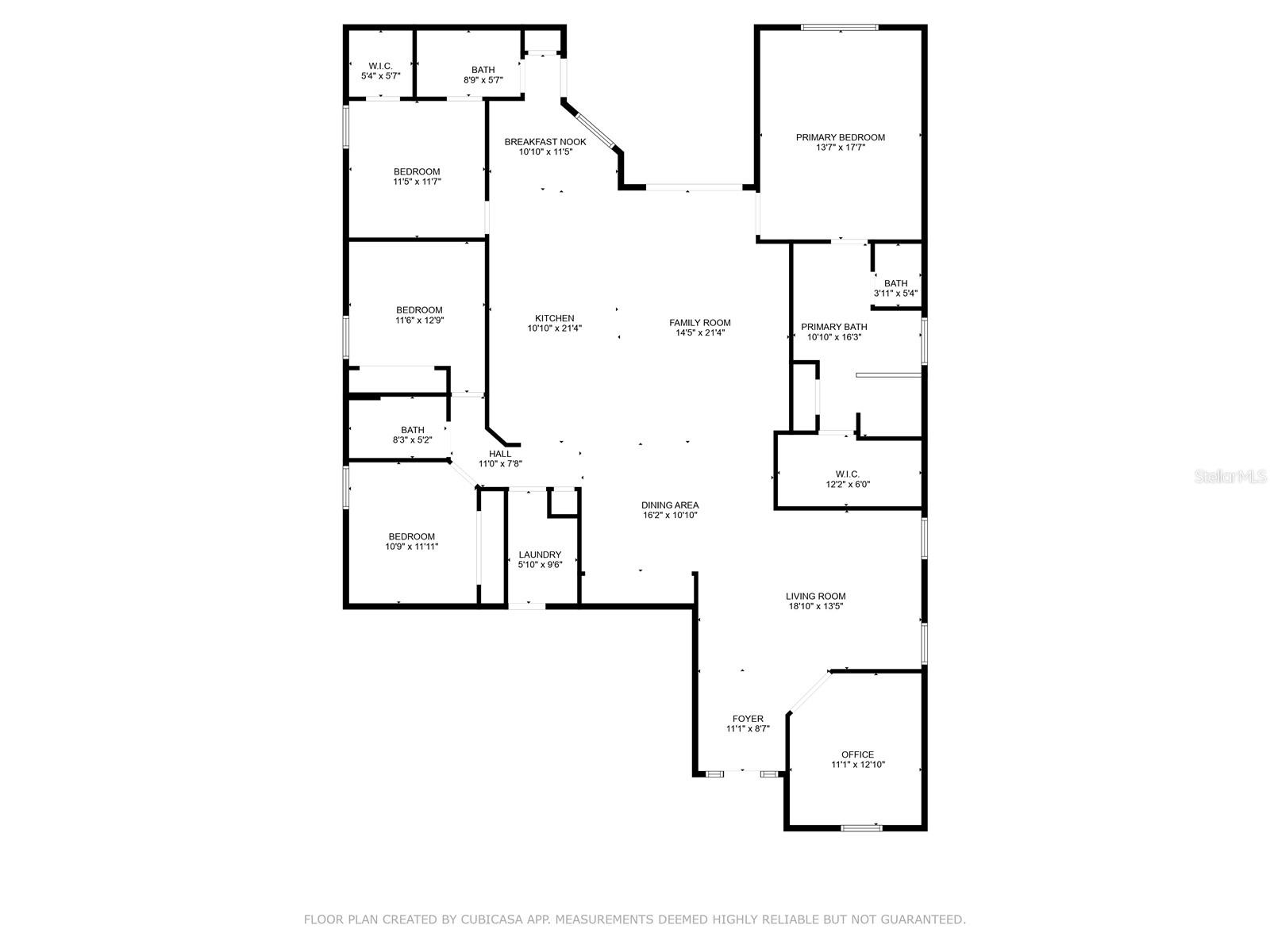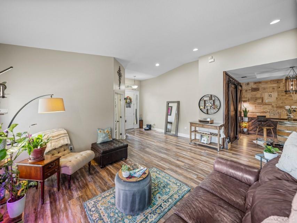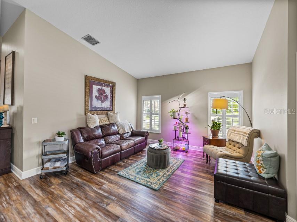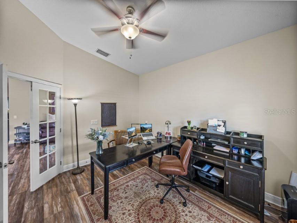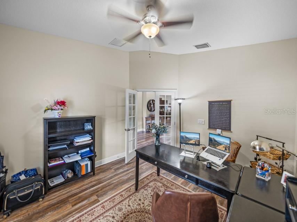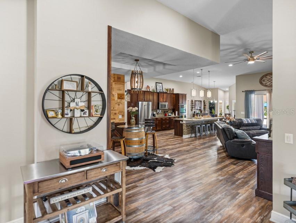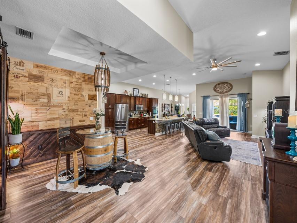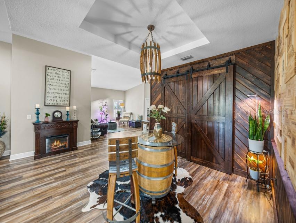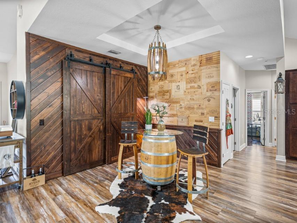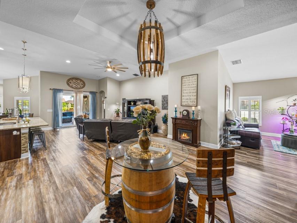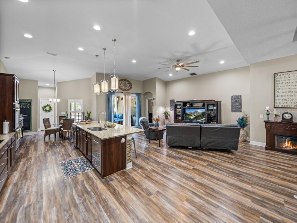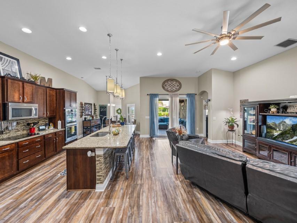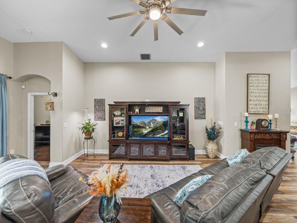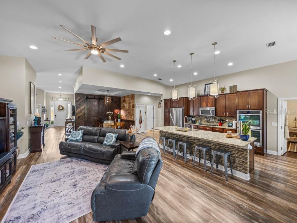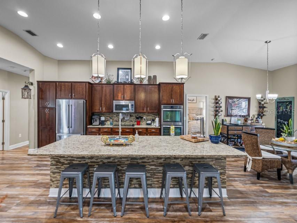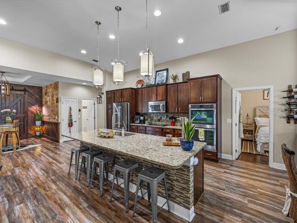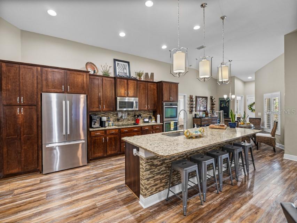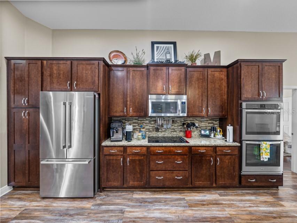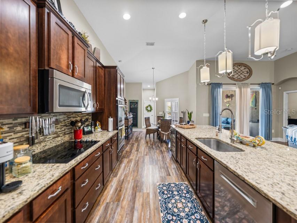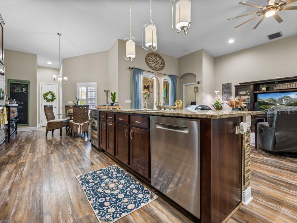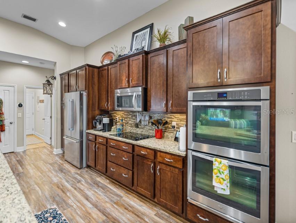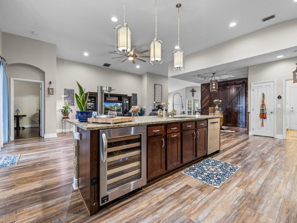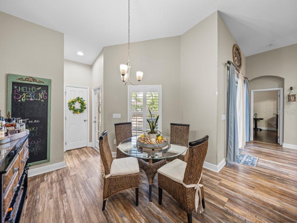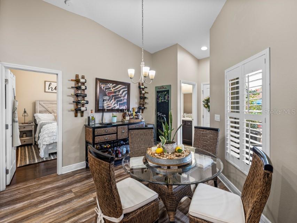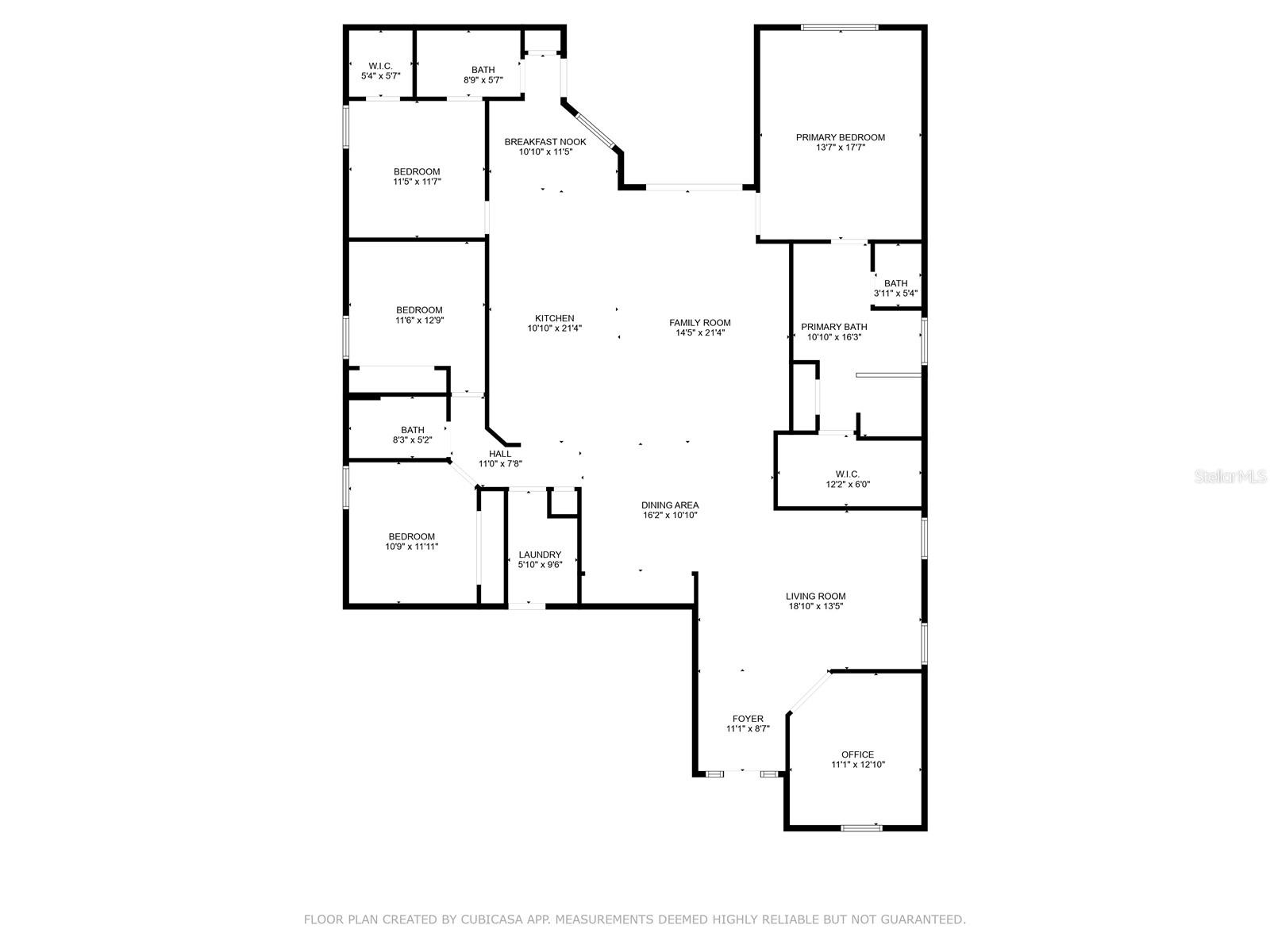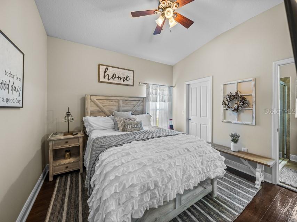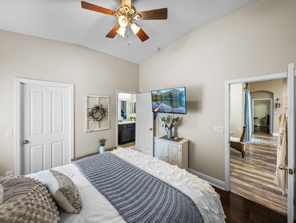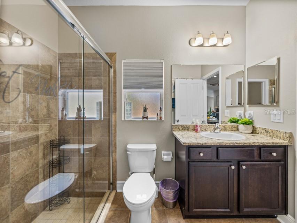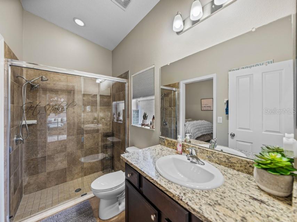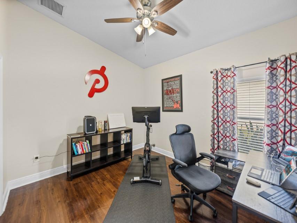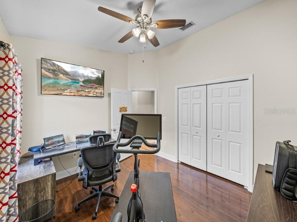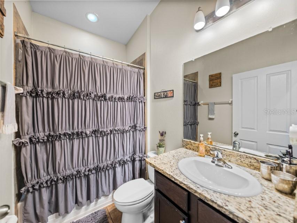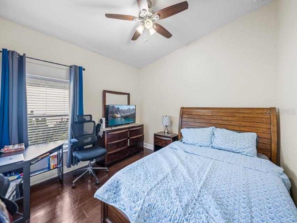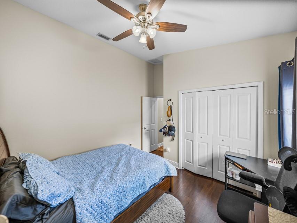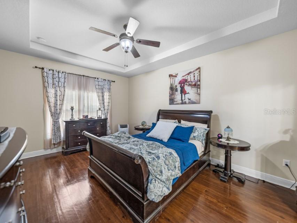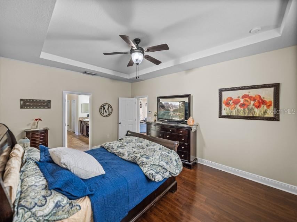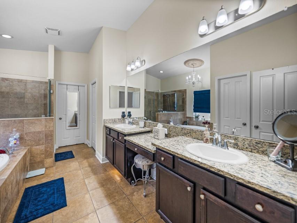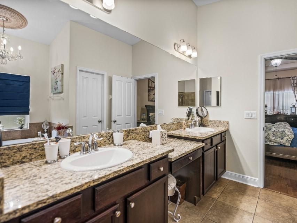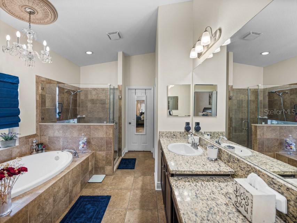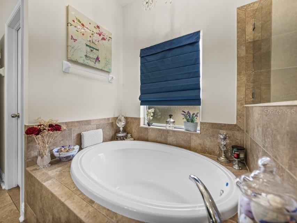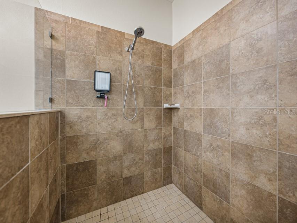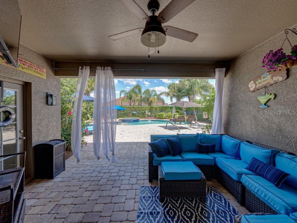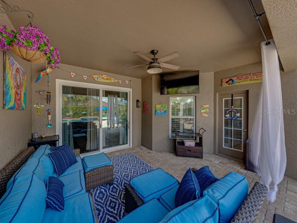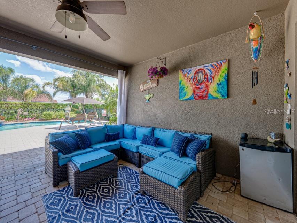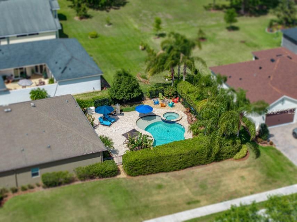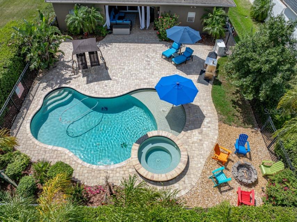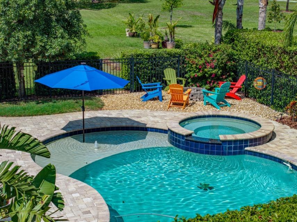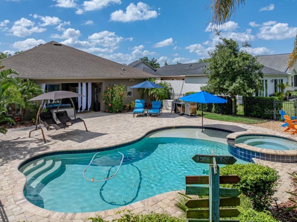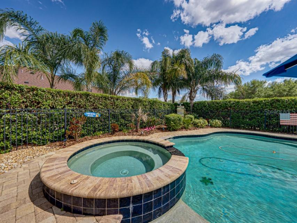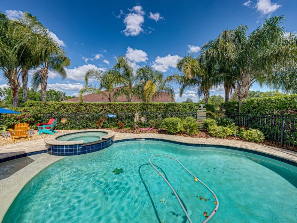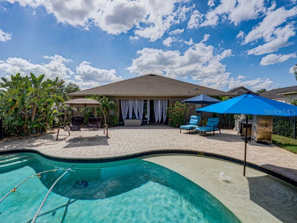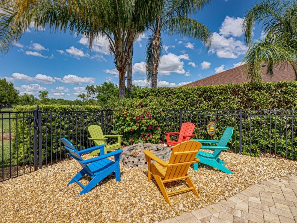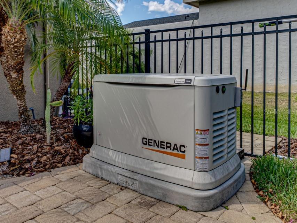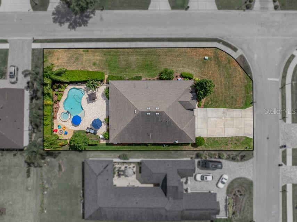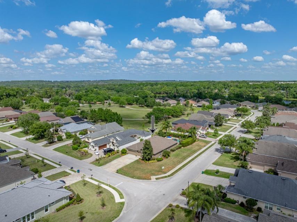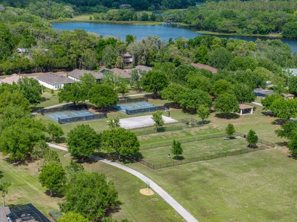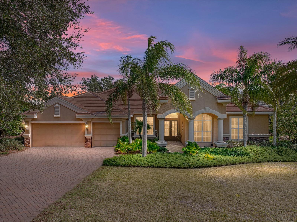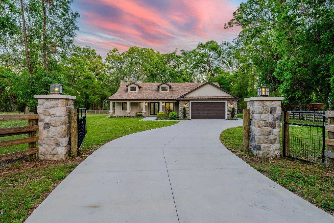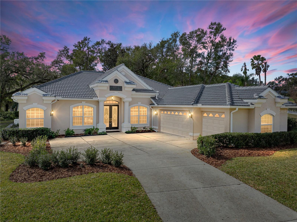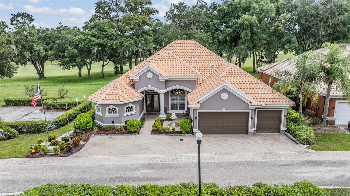13302 Trailing Moss Drive, DADE CITY, FL 33525
Property Photos
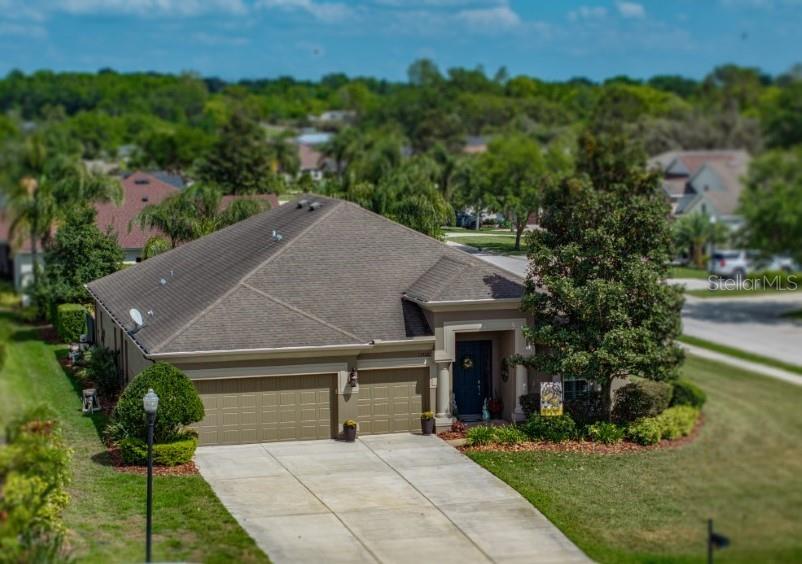
Would you like to sell your home before you purchase this one?
Priced at Only: $875,000
For more Information Call:
Address: 13302 Trailing Moss Drive, DADE CITY, FL 33525
Property Location and Similar Properties
- MLS#: TB8370978 ( Residential )
- Street Address: 13302 Trailing Moss Drive
- Viewed: 68
- Price: $875,000
- Price sqft: $332
- Waterfront: No
- Year Built: 2014
- Bldg sqft: 2632
- Bedrooms: 4
- Total Baths: 3
- Full Baths: 3
- Garage / Parking Spaces: 3
- Days On Market: 21
- Additional Information
- Geolocation: 28.3512 / -82.2443
- County: PASCO
- City: DADE CITY
- Zipcode: 33525
- Subdivision: Lake Jovita Golf Country Club
- Elementary School: San Antonio
- Middle School: Pasco
- High School: Pasco
- Provided by: ELITE BROKERS, LLC
- Contact: Greg DeLaRue
- 813-312-3063

- DMCA Notice
-
DescriptionPride of ownership shines throughout this beautifully maintained 4 bedroom, 3 bath pool home with a dedicated office and spacious 3 car garage, nestled on a private corner lot in the gated community of Lake Jovita. Step inside and feel instantly welcomed by warm earth tone colors, elevated ceilings, and a thoughtfully designed great room layout that balances relaxation and functionality. Just off the foyer, youll find a private office and formal living areaideal for focused work or intimate gatherings. At the heart of the home, the chefs kitchen features granite countertops, an accented tile backsplash, built in range and dual ovens, 42 inch wood cabinetry, a beverage refrigerator, and an oversized center islandblending style and function seamlessly. Inland Homes designed this open concept floor plan with flexibility in mind, offering multiple living and dining areas to suit your lifestyle and entertaining needs. This home is not about golf course viewsits about privacy, and it delivers. The premium corner lot is beautifully landscaped with mature greenery that wraps around the fully fenced backyard and pool area. The lighted pool, surrounded by a covered lanai, creates a tranquil oasis perfect for morning coffee or weekend gatherings. The split bedroom layout offers balance and comfort, with three generously sized bedrooms and two full baths on one side of the home. On the other side, the expansive primary suite is a true retreat, complete with a garden tub, separate shower, dual vanities with a makeup counter, and a spacious walk in closet. Additional highlights include a well equipped laundry room, an oversized driveway for guest parking, inground well for irrigation and pool, and a whole home Generac generatorproviding peace of mind and comfort year round. Meticulously cared for, this home is considered pre certified and truly move in ready. If you're seeking privacy, comfort, and the Florida lifestyle in one of Pasco Countys most desirable gated communities, this home checks every boxand is an absolute must see.
Payment Calculator
- Principal & Interest -
- Property Tax $
- Home Insurance $
- HOA Fees $
- Monthly -
For a Fast & FREE Mortgage Pre-Approval Apply Now
Apply Now
 Apply Now
Apply NowFeatures
Building and Construction
- Builder Model: DEVONSHIRE
- Builder Name: INLAND HOMES
- Covered Spaces: 0.00
- Exterior Features: Irrigation System, Private Mailbox, Rain Gutters, Sidewalk
- Fencing: Fenced, Other
- Flooring: Laminate
- Living Area: 2632.00
- Roof: Shingle
Property Information
- Property Condition: Completed
Land Information
- Lot Features: Corner Lot, In County, Sidewalk, Paved, Private
School Information
- High School: Pasco High-PO
- Middle School: Pasco Middle-PO
- School Elementary: San Antonio-PO
Garage and Parking
- Garage Spaces: 3.00
- Open Parking Spaces: 0.00
Eco-Communities
- Pool Features: Gunite, Heated, Lighting
- Water Source: Public, Well
Utilities
- Carport Spaces: 0.00
- Cooling: Central Air, Zoned
- Heating: Central, Electric
- Pets Allowed: Number Limit
- Sewer: Public Sewer
- Utilities: Cable Connected, Electricity Connected, Propane, Public, Sewer Connected, Sprinkler Well, Water Connected
Amenities
- Association Amenities: Basketball Court, Park, Playground
Finance and Tax Information
- Home Owners Association Fee Includes: Guard - 24 Hour
- Home Owners Association Fee: 297.50
- Insurance Expense: 0.00
- Net Operating Income: 0.00
- Other Expense: 0.00
- Tax Year: 2024
Other Features
- Appliances: Built-In Oven, Convection Oven, Cooktop, Dishwasher, Exhaust Fan, Microwave, Refrigerator, Wine Refrigerator
- Association Name: SHERRY KLEBERG
- Association Phone: 352-567-7000
- Country: US
- Interior Features: Ceiling Fans(s), Eat-in Kitchen, High Ceilings, Living Room/Dining Room Combo, Open Floorplan, Primary Bedroom Main Floor, Solid Surface Counters, Solid Wood Cabinets, Split Bedroom, Stone Counters, Thermostat, Tray Ceiling(s), Walk-In Closet(s), Window Treatments
- Legal Description: LAKE JOVITA GOLF AND COUNTRY CLUB PHASE FOUR - C PB 53 PG 060 LOT 671 OR 9050 PG 3381
- Levels: One
- Area Major: 33525 - Dade City/Richland
- Occupant Type: Owner
- Parcel Number: 21-24-31-0060-00000-6710
- Possession: Close Of Escrow
- Style: Contemporary
- Views: 68
- Zoning Code: MPUD
Similar Properties
Nearby Subdivisions
1stj1stj
Abbey Glen
Abbey Glen Ph 2
Abbey Glen Phase 2
Abbey Glen Phase Two
Austin Woods
Auton Woods
Barish Sub
Bellamy Crossings
City Of Dade City
Clinton Ave Heights
Clinton Corner
Clinton Corner Pb 88 Pg 090 Lo
Countryside Sub
Dcctdcct
East Lake Park
Farmington Hills Sub
Farmington Hills Subdivision
Florida Ave Sub
Ft King Estates
Heritage Hills
Hickory Hammock Estates
Hickory Hill Acres
Hidden Park Sub
Hilltop Point Replat
Lake Jovita Golf Country Clu
Lake Jovita Golf Country Club
Lake Jovita Golf And Country C
Mills Estates
Nicie Mobley
None
Not Applicable
Not In Hernando
Not On List
Orangewood East
Relyeas Add
Rivers Add
Shadowlawn
Summerfieid
Summit View
Summit View Ph 2b
Sunburst Hills
Sunburst Hills Sub
Suwannee Lakeside Ph 1
Suwannee Lakeside Ph 2 3
Teri Court Subdivision
Unknown
Victory
West Hill Estates
Zephyrhills Colony Co

- The Dial Team
- Tropic Shores Realty
- Love Life
- Mobile: 561.201.4476
- dennisdialsells@gmail.com



