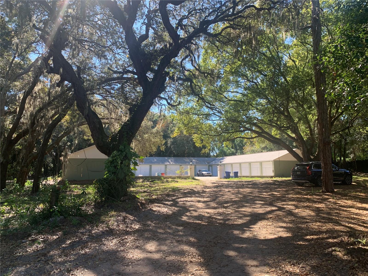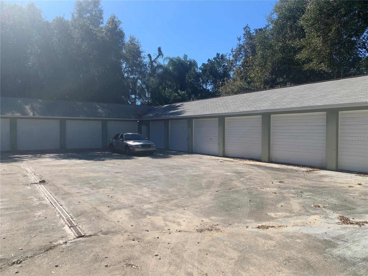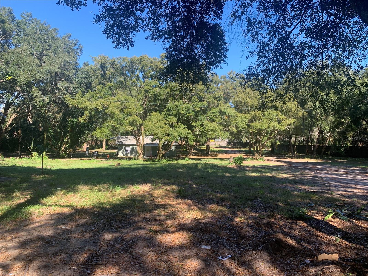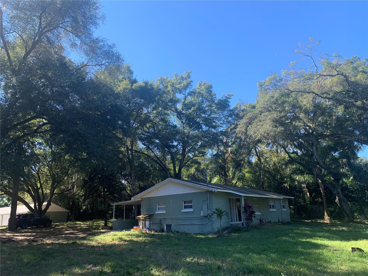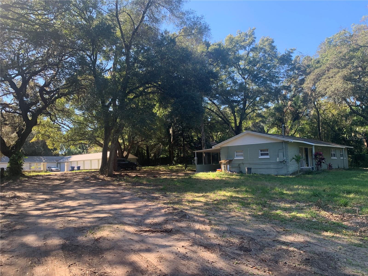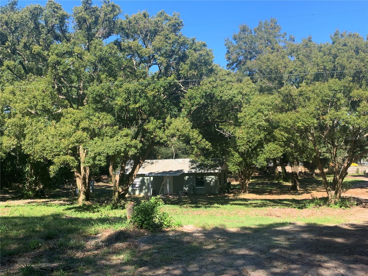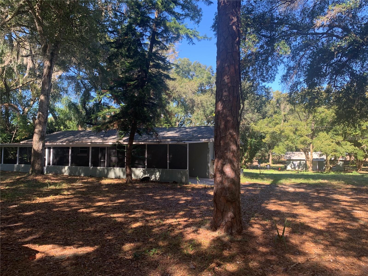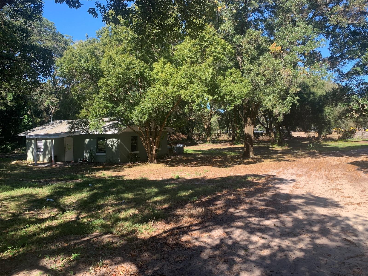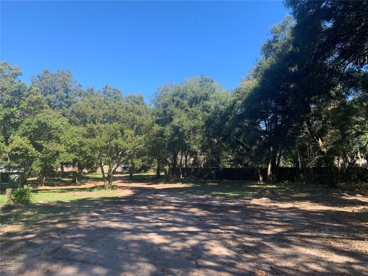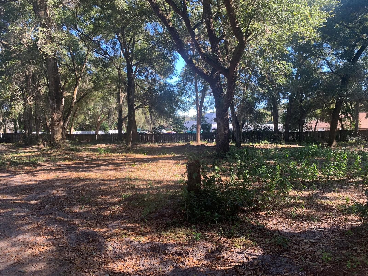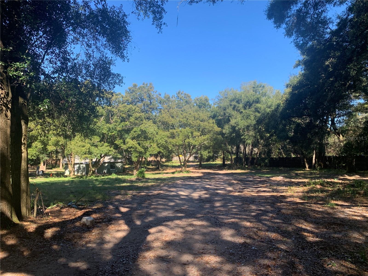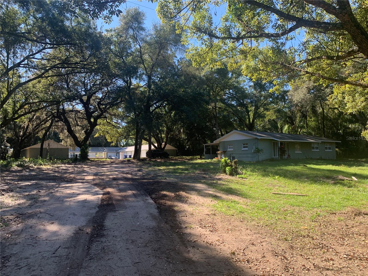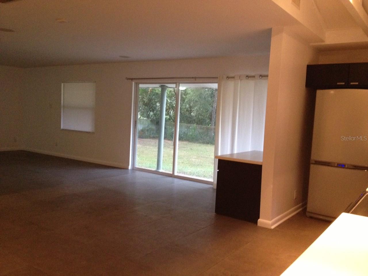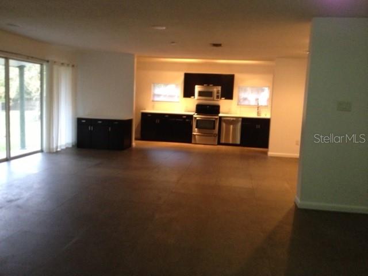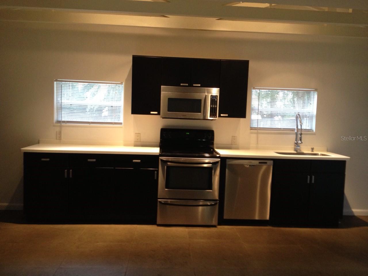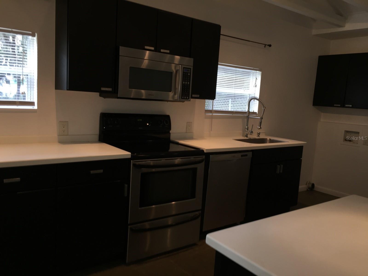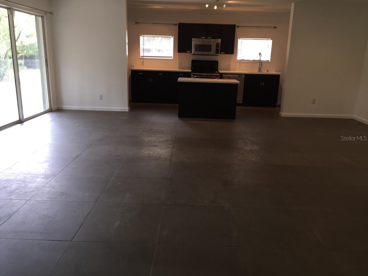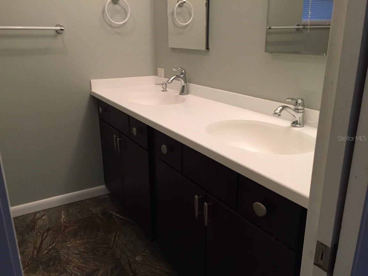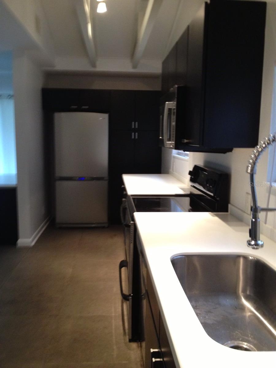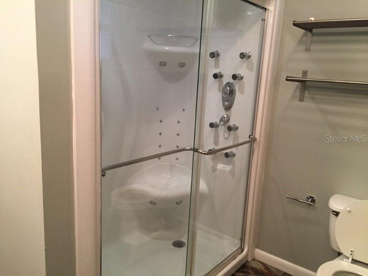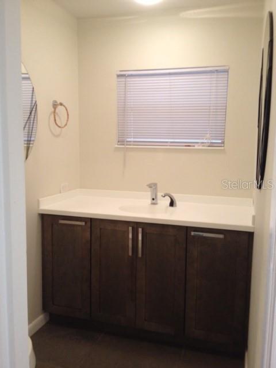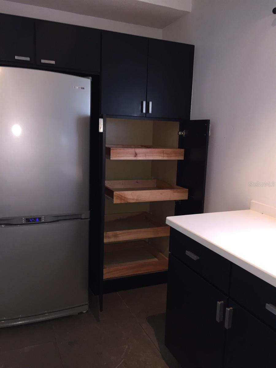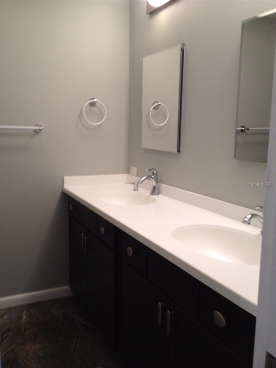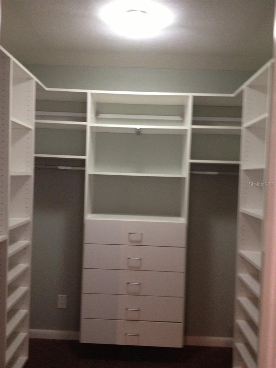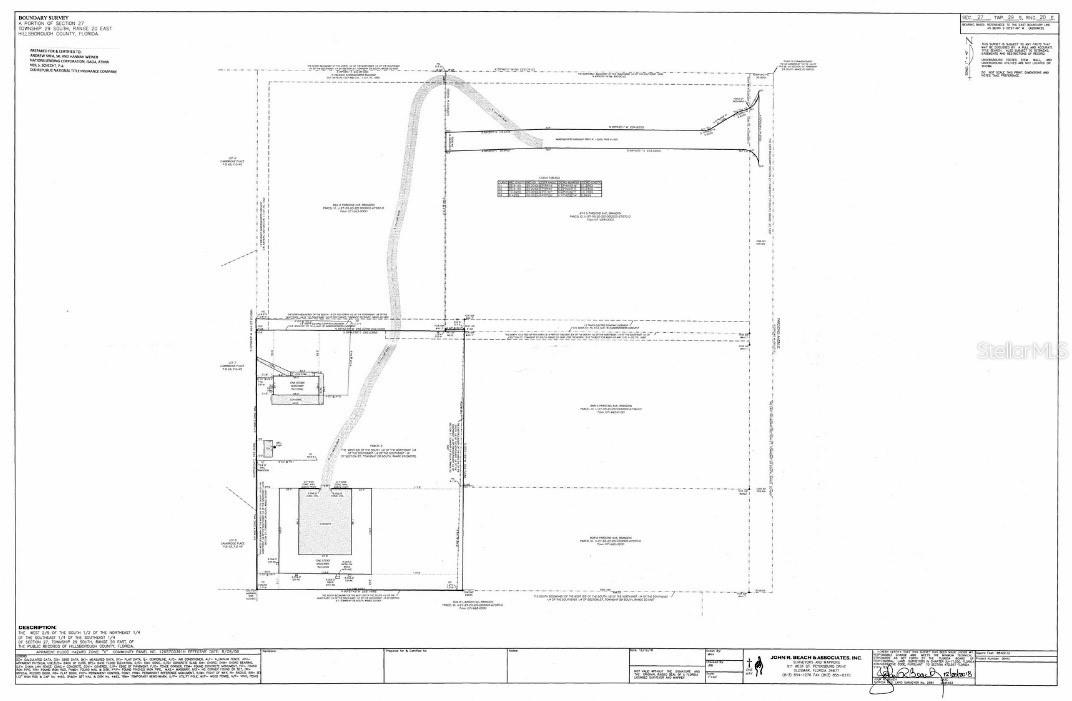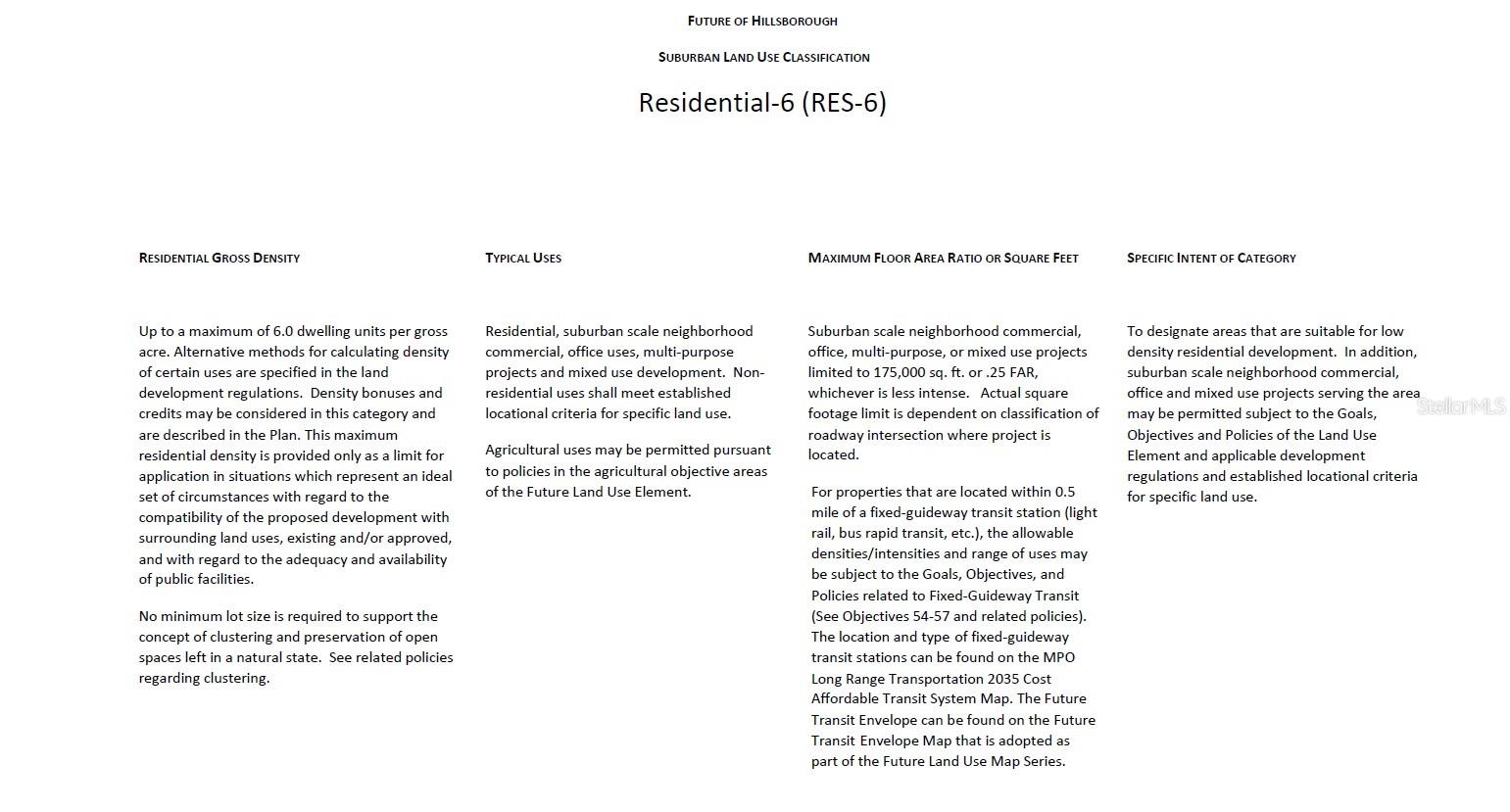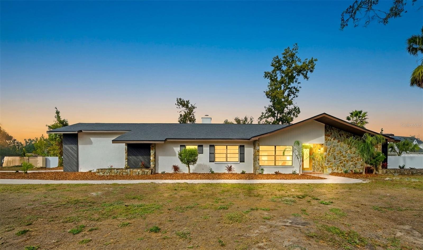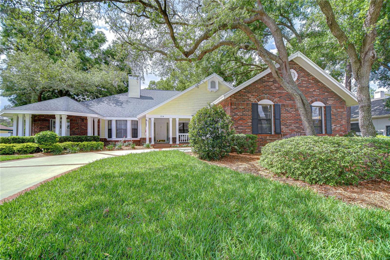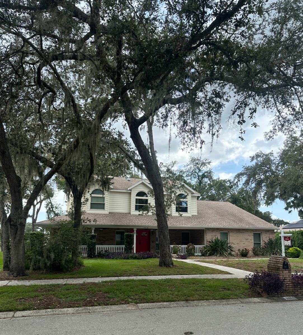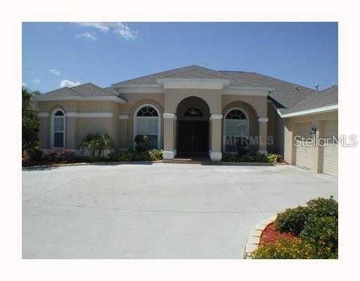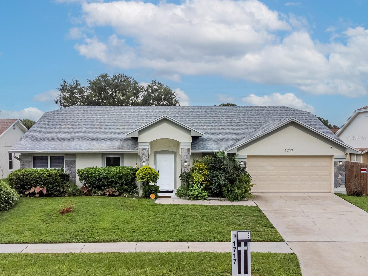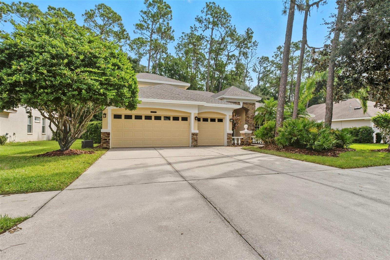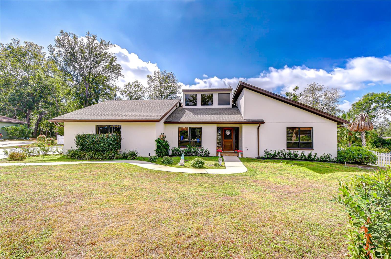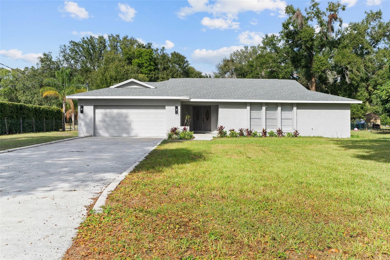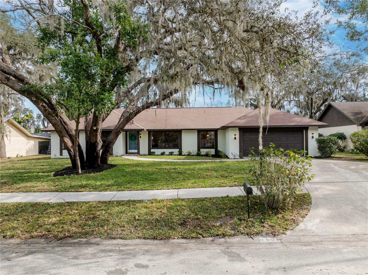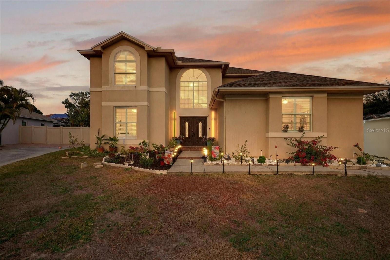832 Parsons Avenue, BRANDON, FL 33511
Active
Property Photos
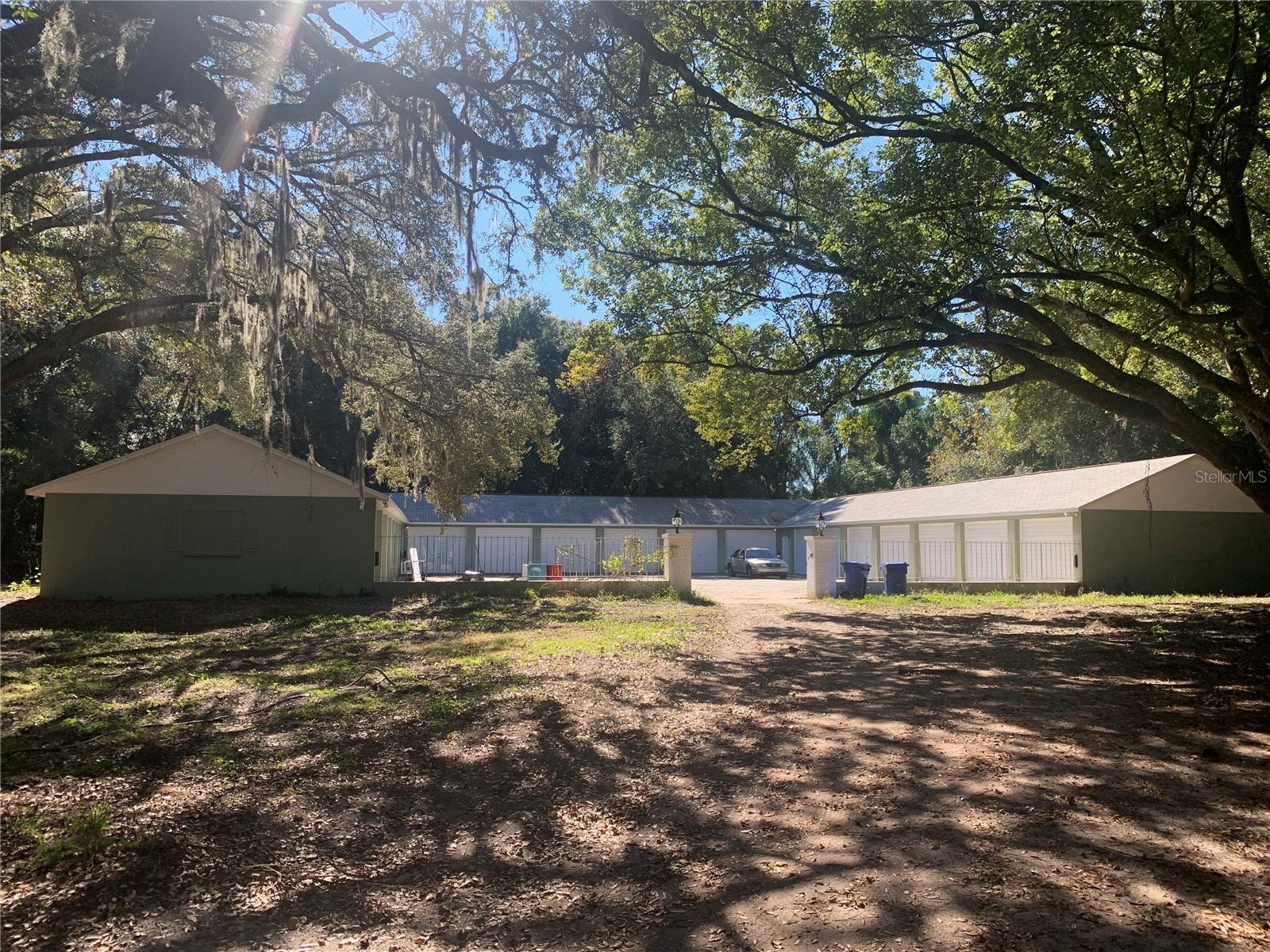
Would you like to sell your home before you purchase this one?
Priced at Only: $630,000
For more Information Call:
Address: 832 Parsons Avenue, BRANDON, FL 33511
Property Location and Similar Properties
- MLS#: TB8370553 ( Residential )
- Street Address: 832 Parsons Avenue
- Viewed: 289
- Price: $630,000
- Price sqft: $263
- Waterfront: No
- Year Built: 1963
- Bldg sqft: 2400
- Bedrooms: 2
- Total Baths: 2
- Full Baths: 1
- 1/2 Baths: 1
- Garage / Parking Spaces: 20
- Days On Market: 301
- Additional Information
- Geolocation: 27.9254 / -82.2874
- County: HILLSBOROUGH
- City: BRANDON
- Zipcode: 33511
- Subdivision: Unplatted
- Elementary School: Yates HB
- Middle School: Mann HB
- High School: Brandon HB
- Provided by: BAY STREET COMMERCIAL LLC
- Contact: Michael Braccia, PA
- 813-254-6756

- DMCA Notice
-
DescriptionThis rare gem of an estate property is almost 2 acres of lush oak tree shaded beauty and is hidden in plain sight just blocks from Brandon Hospital off Parsons Boulevard in between Lumsden Road and Highway 60. With 8,792 SF of structure on site which includes a 2 bedroom, 1.5 bath home and a 7,400 SF 20 car garage with 2 corner apartments, this site is perfect for the auto enthusiast who wants to store their personal collection or someone who wishes to build their sprawling dream home with a guest house already in place. The site is Zoned RSC 6 which also makes the site a candidate for a residential development of up to 6 units / acre based upon underlying Future Land Use (R 6). This parcel has potential of redevelopment for an 11 unit development of up to 21,235 SF or an average home size of 1,930 SF, or possible conversion and development to medical professional office use, based upon similar uses on neighboring properties. **All quoted development totals are maximum estimates based upon land use and subject to county site plan approval. The access easement / entrance to the property is located to the rear of the parking lot for 876 S. Parsons Avenue (a medical building). Located east of Tampa in the Brandon area on Parsons Avenue, south of 60 (Brandon Boulevard) and just north of Lumsden Road, offering easy access to all surrounding areas of Tampa.
Payment Calculator
- Principal & Interest -
- Property Tax $
- Home Insurance $
- HOA Fees $
- Monthly -
For a Fast & FREE Mortgage Pre-Approval Apply Now
Apply Now
 Apply Now
Apply NowFeatures
Building and Construction
- Covered Spaces: 0.00
- Exterior Features: Other
- Flooring: Ceramic Tile, Concrete
- Living Area: 2499.00
- Roof: Shingle
School Information
- High School: Brandon-HB
- Middle School: Mann-HB
- School Elementary: Yates-HB
Garage and Parking
- Garage Spaces: 20.00
- Open Parking Spaces: 0.00
Eco-Communities
- Water Source: Public
Utilities
- Carport Spaces: 0.00
- Cooling: Central Air
- Heating: Central
- Sewer: Public Sewer
- Utilities: BB/HS Internet Available
Finance and Tax Information
- Home Owners Association Fee: 0.00
- Insurance Expense: 0.00
- Net Operating Income: 0.00
- Other Expense: 0.00
- Tax Year: 2024
Other Features
- Appliances: Cooktop, Microwave, Refrigerator
- Country: US
- Interior Features: Open Floorplan, Primary Bedroom Main Floor
- Legal Description: W 2/5 OF S 1/2 OF NE 1/4 OF SE 1/4 OF SE 1/4 LESS N 15 FT FOR RD
- Levels: One
- Area Major: 33511 - Brandon
- Occupant Type: Tenant
- Parcel Number: U-27-29-20-ZZZ-000002-67340.0
- Views: 289
- Zoning Code: RSC-6
Similar Properties
Nearby Subdivisions
216 Heather Lakes
9vb Brandon Pointe Phase 3 Pa
Alafia Estates
Alafia Preserve
Barrington Oaks
Barrington Oaks East
Bloomingdale Sec C
Bloomingdale Sec E
Bloomingdale Sec H
Bloomingdale Sec I
Bloomingdale Trails
Bloomingdale Village Ph 2
Bloomingdale Village Ph I Sub
Bloomingdale West
Brandon Lake Park
Brandon Oak Grove Estates
Brandon Pointe Ph 3 Prcl
Brandon Pointe Ph 4 Prcl 107
Brandon Tradewinds
Brentwood Hills Tr C
Brentwood Hills Trct F Un 1
Brooker Reserve
Brooker Ridge
Bryan Oaks
Cedar Grove
College Hill Woods
Colonial Oaks
Countryside Manor Sub
Dogwood Hills
Four Winds Estates
Heather Lakes
Hickory Hammock
Hickory Lakes Ph 1
Hickory Ridge
Hidden Lakes
Hidden Reserve
Highland Ridge
Hillside
Kings Gate Sub
Oak Mont
Oak Mont Woods
Peppermill At Providence Lakes
Plantation Estates
Plantation Estates Unit 4
Ponderosa
Providence Lakes
Providence Lakes Prcl M
Providence Lakes Prcl N Phas
Providence Lakes Prcl P
Replat Of Bellefonte
River Rapids Sub
Riverwoods Hammock
Rolling Meadows
Royal Crest Estates
Sanctuaryjohn Moore Road
Southwood Hills
Sterling Ranch
Sterling Ranch Unit 3
Sterling Ranch Unts 7 8 9
Stonewood Sub
Tanglewood
Unplatted
Van Sant Sub

- The Dial Team
- Tropic Shores Realty
- Love Life
- Mobile: 561.201.4476
- dennisdialsells@gmail.com



