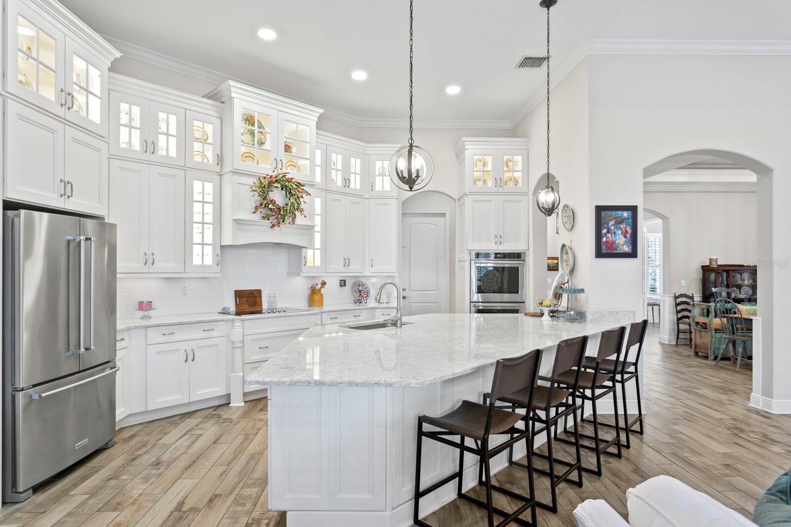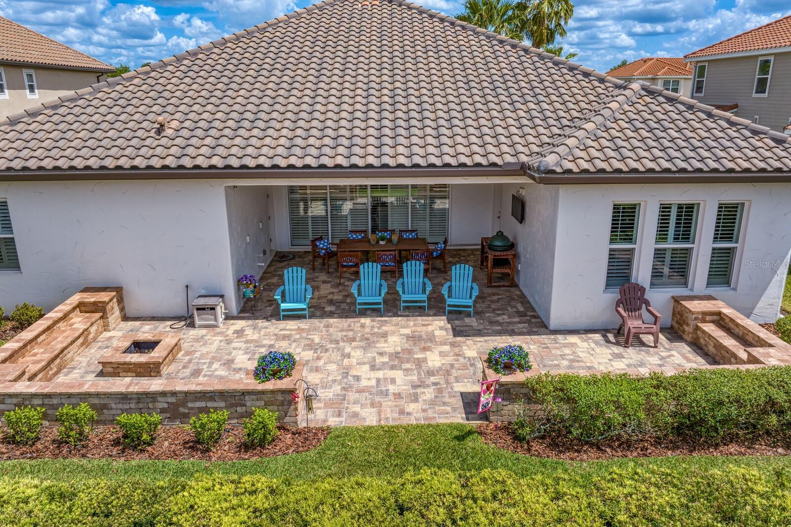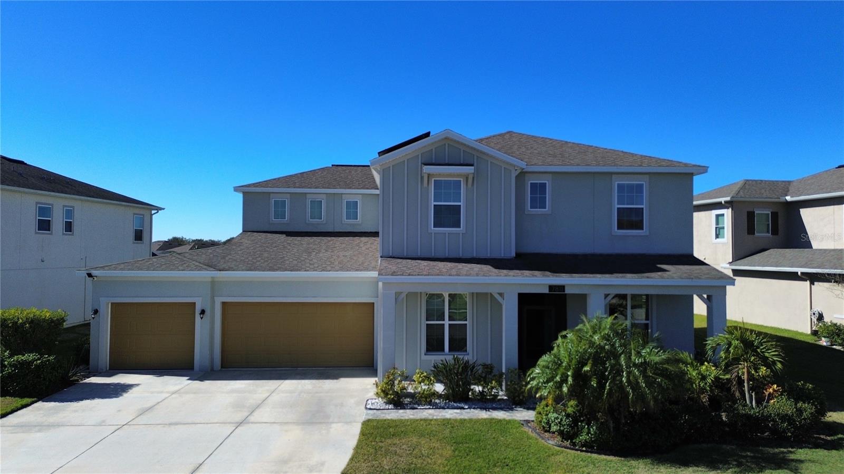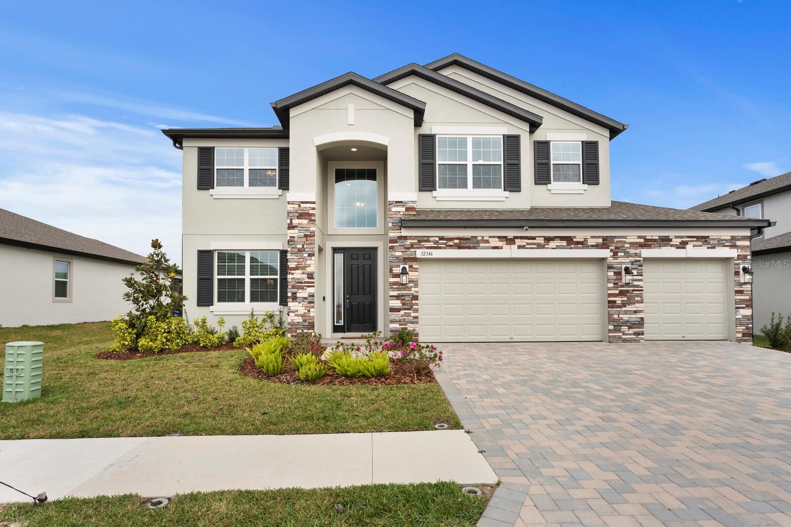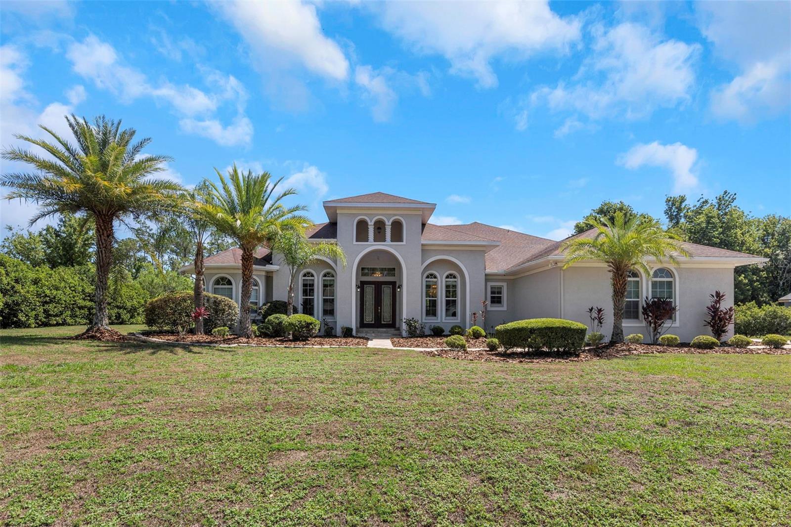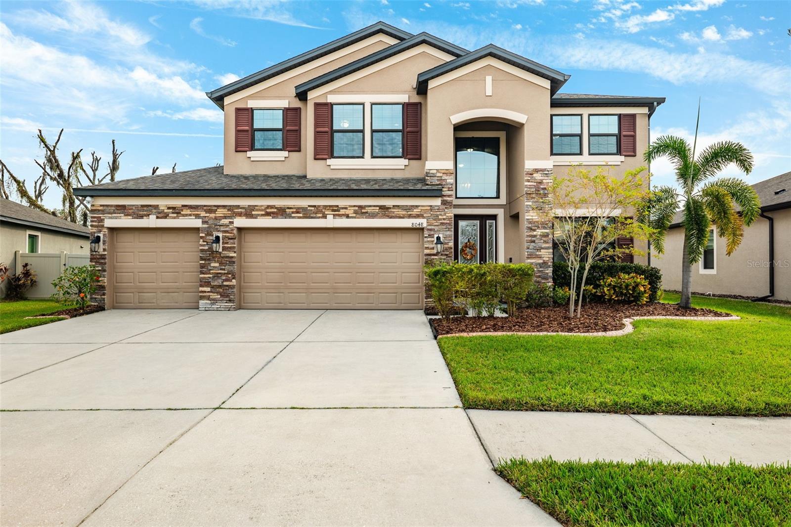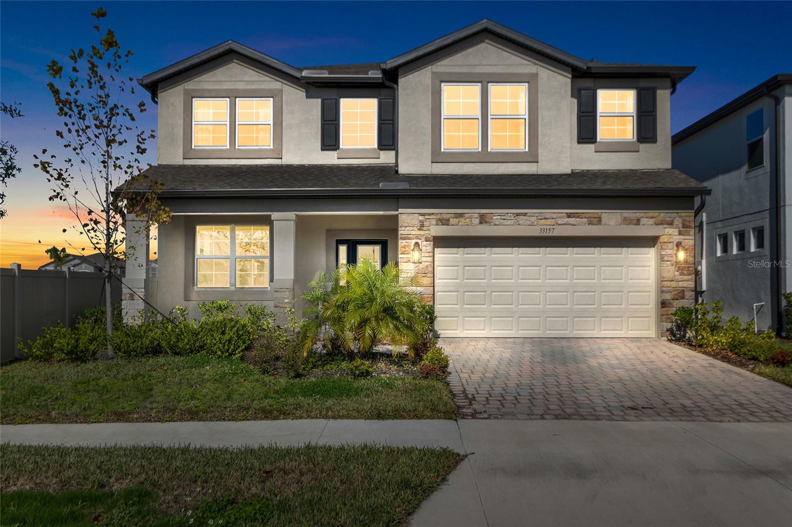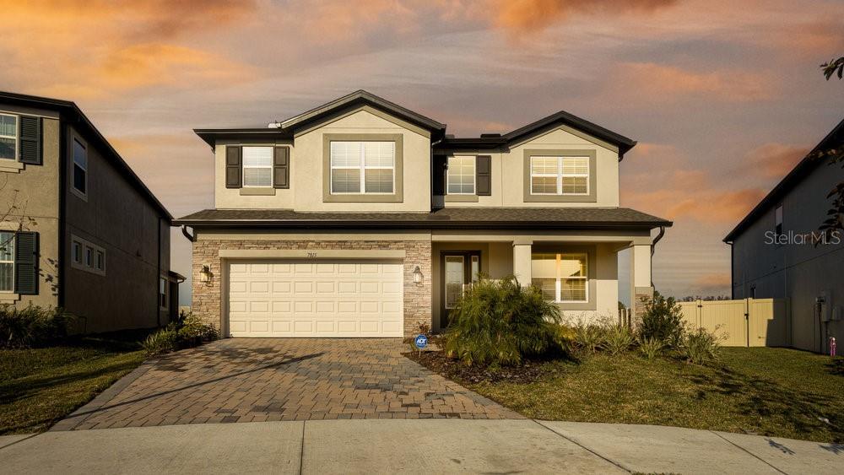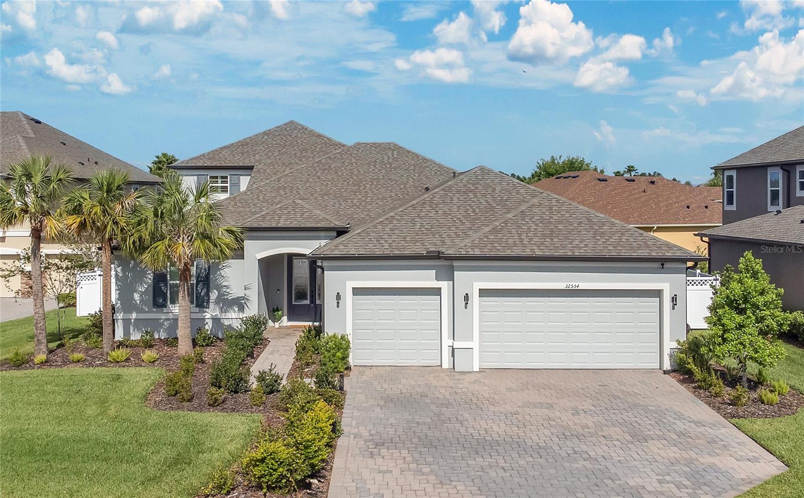7242 Heather Sound Loop, WESLEY CHAPEL, FL 33545
Property Photos
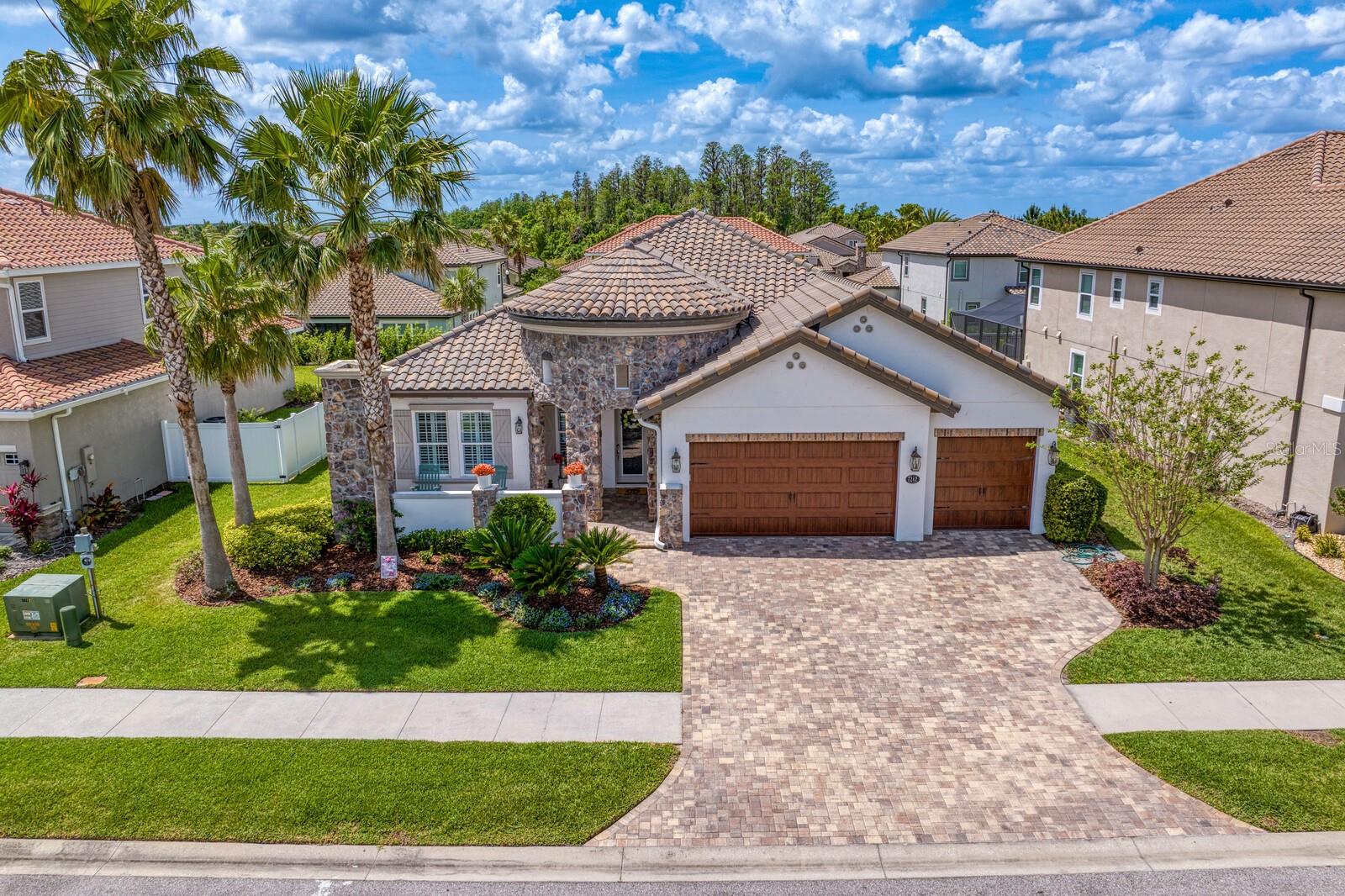
Would you like to sell your home before you purchase this one?
Priced at Only: $729,000
For more Information Call:
Address: 7242 Heather Sound Loop, WESLEY CHAPEL, FL 33545
Property Location and Similar Properties
- MLS#: TB8368444 ( Residential )
- Street Address: 7242 Heather Sound Loop
- Viewed: 22
- Price: $729,000
- Price sqft: $183
- Waterfront: No
- Year Built: 2016
- Bldg sqft: 3982
- Bedrooms: 4
- Total Baths: 3
- Full Baths: 3
- Garage / Parking Spaces: 3
- Days On Market: 19
- Additional Information
- Geolocation: 28.2612 / -82.2702
- County: PASCO
- City: WESLEY CHAPEL
- Zipcode: 33545
- Subdivision: Watergrass Pcls B5 B6
- Elementary School: Wiregrass
- Middle School: Thomas E Weightman
- High School: Wesley Chapel
- Provided by: FLORIDA EXECUTIVE REALTY
- Contact: Kristy Darragh
- 813-972-3430

- DMCA Notice
-
DescriptionLocated in the gated village of The Gardens within the desirable Watergrass community, this beautifully appointed 4 bedroom, 3 bathroom residence offers 2,916 square feet of refined living space, where custom finishes meets elegant comfort. From the moment you arrive, the homes stunning curb appeal sets the tonefeaturing a pavered driveway, three car garage, and a striking stacked stone outdoor fireplace with a cozy sitting area, perfect for gatherings with guests and neighbors. Upon entering, rich wood paneled archways offer a warm welcome and introduce the refined details found throughout the home. The wood like tile flooring pairs seamlessly with detailed crown molding and elegant tray ceilings found in all the main living areas. A dedicated home office with double glass doors sits just off the foyer, creating the perfect space to work or study in. Adjacent to the office, the formal dining room sets the stage for memorable gatherings, enhanced by a dedicated wine and beverage room complete with a wine refrigerator, granite countertops, and ample storage for bottles and glassware. The heart of the home is the chefs kitchendesigned to impress with an oversized island with breakfast bar, stainless steel appliances, granite countertops, double built in ovens, a glass cooktop, under mount cabinet lighting, and elegant off white cabinetry with glass inlay and backlighting. A spacious prep area and large walk in pantry add to the kitchens functionality. Just off the kitchen, the spacious breakfast nook offers the perfect spot for casual dining, complete with a built in buffet featuring granite countertops and abundant cabinet storage. Adjacent, the expansive family room creates a comfortable yet refined gathering space, highlighted by a built in electric fireplace framed in stacked stone and accented with white paneled columns and a granite base. Flanking built in bookshelves provide both style and functionality, while recessed lighting and large pocket sliders fill the room with natural light and offer effortless access to the outdoor living areas. Privately tucked off the family room, the luxurious primary suite features tray ceilings, a private patio entrance, and a spa inspired en suite bathroom. Enjoy dual vanities with granite counters with a dedicated makeup space, a deep soaking tub, and an oversized walk in shower with dual shower heads that includes rainfall and knee height options. A spacious walk in closet completes this tranquil retreat. Positioned on the opposite side of the primary suite, the secondary bedroomsoffer optimal privacy, one of them features its own en suite bath and the other two have walk in closets. Step outside to the expansive covered pavered patio, an entertainers dream, with space to mount a TV, perfect for game days or movie nights. Beyond the patio, a beautifully designed courtyard features a pavered pony wall with built in seating and fire pit, all surrounded by lush, manicured landscaping. At WaterGrass, you can stroll scenic wetland trails, cool off at the splash park or pool, stay active in the fitness center, or relax with friends in the Club Room. With an on site elementary school, 250 acres of preserved open space, and 14 parksincluding Promenade Park with dog areas, a resort style pool, and a playground, this community offers something for everyone. Located near top rated schools, shopping, and dining, this exceptional property delivers the ultimate Florida lifestyle.
Payment Calculator
- Principal & Interest -
- Property Tax $
- Home Insurance $
- HOA Fees $
- Monthly -
For a Fast & FREE Mortgage Pre-Approval Apply Now
Apply Now
 Apply Now
Apply NowFeatures
Building and Construction
- Covered Spaces: 0.00
- Exterior Features: Courtyard, Irrigation System, Lighting, Sidewalk, Sliding Doors
- Flooring: Tile
- Living Area: 2916.00
- Roof: Tile
Property Information
- Property Condition: Completed
School Information
- High School: Wesley Chapel High-PO
- Middle School: Thomas E Weightman Middle-PO
- School Elementary: Wiregrass Elementary
Garage and Parking
- Garage Spaces: 3.00
- Open Parking Spaces: 0.00
- Parking Features: Driveway, Garage Door Opener
Eco-Communities
- Water Source: Public
Utilities
- Carport Spaces: 0.00
- Cooling: Central Air
- Heating: Central, Electric
- Pets Allowed: Yes
- Sewer: Public Sewer
- Utilities: BB/HS Internet Available, Cable Connected, Electricity Connected, Public, Sewer Connected, Street Lights, Underground Utilities, Water Connected
Amenities
- Association Amenities: Basketball Court, Clubhouse, Fitness Center, Gated, Other, Park, Playground, Pool, Recreation Facilities, Tennis Court(s), Trail(s)
Finance and Tax Information
- Home Owners Association Fee Includes: Pool, Recreational Facilities
- Home Owners Association Fee: 0.00
- Insurance Expense: 0.00
- Net Operating Income: 0.00
- Other Expense: 0.00
- Tax Year: 2024
Other Features
- Appliances: Built-In Oven, Cooktop, Dishwasher, Disposal, Exhaust Fan, Microwave, Refrigerator, Washer, Wine Refrigerator
- Association Name: Inframark / Alba Sanchez
- Association Phone: 813-994-2277
- Country: US
- Interior Features: Ceiling Fans(s), Crown Molding, Eat-in Kitchen, Kitchen/Family Room Combo, Open Floorplan, Primary Bedroom Main Floor, Split Bedroom, Thermostat, Tray Ceiling(s), Walk-In Closet(s)
- Legal Description: WATERGRASS PARCELS B5 & B6 PB 68 PG 060 BLOCK 30 LOT 3 OR 9391 PG 2498
- Levels: One
- Area Major: 33545 - Wesley Chapel
- Occupant Type: Owner
- Parcel Number: 36-25-20-0050-03000-0030
- Style: Contemporary
- Views: 22
- Zoning Code: MPUD
Similar Properties
Nearby Subdivisions
Aberdeen Ph 02
Acreage
Avalon Park West North Ph 1a
Avalon Park West Ph 3
Avalon Park Westnorth Ph 1a
Avalon Park Westnorth Ph 1a 1b
Avalon Park Westnorth Ph 3
Boyette Oaks
Bridgewater
Bridgewater Ph 01 02
Bridgewater Ph 03
Brookfield Estates
Chapel Crossings
Chapel Pines Ph 05
Chapel Pines Ph 1a
Chapel Xings Pcls D H
Chapel Xings Pcls G1 G2
Chapel Xings Prcl E
Citrus Trace 03
Connected City Area
Eloian Sub
Epperson North
Epperson North Village A1 A2 A
Epperson North Village A1a5
Epperson North Village B
Epperson North Village C1
Epperson North Village C2b
Epperson North Village D1
Epperson North Village D2
Epperson North Village D3
Epperson North Village E1
Epperson North Village E2
Epperson North Village E4
Epperson North Vlg A4b A4c
Epperson North Vlg C1
Epperson Ranch
Epperson Ranch North
Epperson Ranch North Ph 1 Pod
Epperson Ranch North Ph 2 3
Epperson Ranch North Ph 4 Pod
Epperson Ranch North Ph 5 Pod
Epperson Ranch North Pod F
Epperson Ranch North Pod F Ph
Epperson Ranch Ph 52
Epperson Ranch Phase 61
Epperson Ranch South
Epperson Ranch South Ph
Epperson Ranch South Ph 1
Epperson Ranch South Ph 1b2
Epperson Ranch South Ph 1c1
Epperson Ranch South Ph 2f
Epperson Ranch South Ph 2f1
Epperson Ranch South Ph 3a
Epperson Ranch South Ph 3b
Epperson Ranch South Ph 3b 3
Epperson Ranch South Ph 3b 3c
Epperson Ranch South Phase 3a
Hamilton Park
Hamilton Pk
Knollwood Acres
Lakeside Estates Inc
Metes And Bounds King Lake Are
New River Lakes
New River Lakes Ph 01
New River Lakes Ph 1 Prcl D
New River Lakes Ph A B1a C1
Not In Hernando
Not On The List
Oak Creek Ph 01
Oak Crk Ac Ph 02
Oak Crk Ad Ph 03
Oak Crk Ph 01
Other
Palm Cove
Palm Cove Ph 02
Palm Cove Ph 1b
Palm Cove Ph 2
Palm Love Ph 01a
Pendleton
Pendleton At Chapel Crossings
Pine Ridge
Saddleridge Estates
Timberdale At Chapel Crossing
Towns At Woodsdale
Vidas Way
Vidas Way Legacy Phase 1a
Villages At Wesley Chapel Ph 0
Watergrass
Watergrass Pcls B1 B2 B3
Watergrass Pcls B5 B6
Watergrass Pcls C1 C2
Watergrass Pcls D2 D3 D4
Watergrass Pcls F1 F3
Watergrass Prcl A
Watergrass Prcl B1b4
Watergrass Prcl E2
Watergrass Prcl E3
Wesbridge
Wesbridge Ph 1
Wesbridge Ph 2 2a
Wesbridge Ph 4
Wesbridge Ph I
Wesbridge Phase 1
Wesley Pointe Ph 01
Wesley Pointe Ph 2 3
Westgate
Westgate At Avalon
Westgate At Avalon Park
Whispering Oaks Preserve
Whispering Oaks Preserve Ph 1
Whispering Oaks Preserve Ph 2
Whispering Oaks Preserve Phs 2
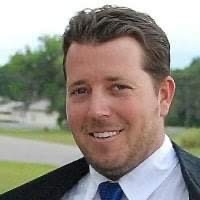
- The Dial Team
- Tropic Shores Realty
- Love Life
- Mobile: 561.201.4476
- dennisdialsells@gmail.com



















