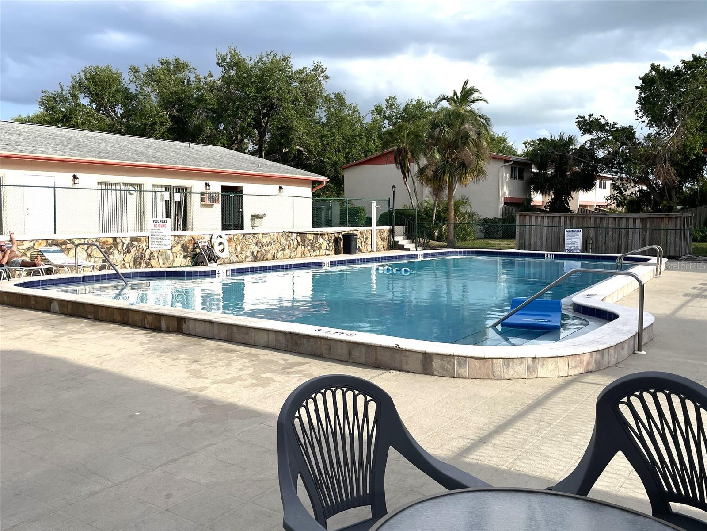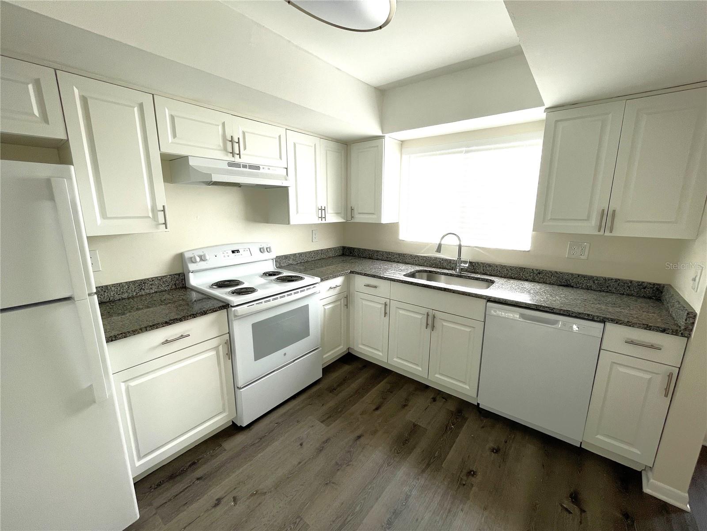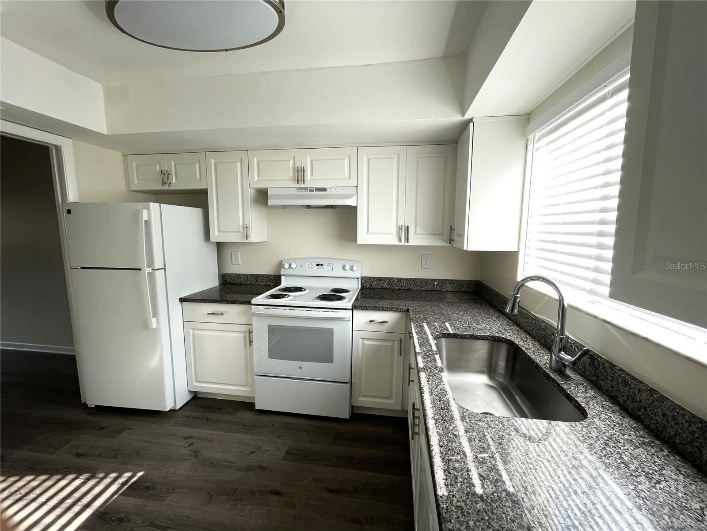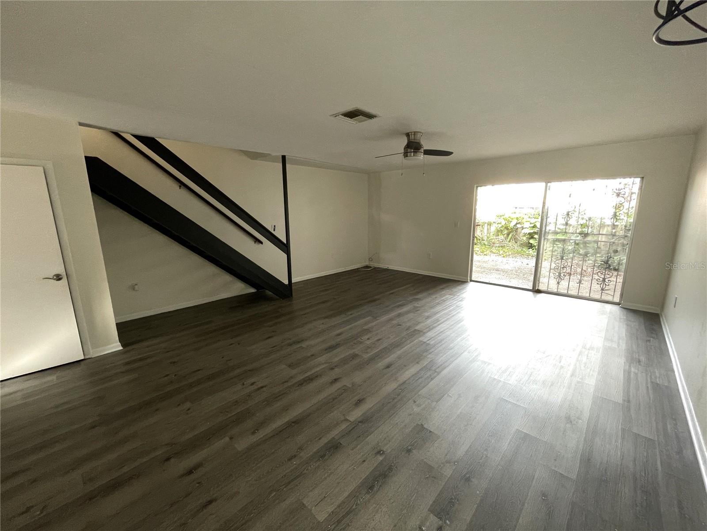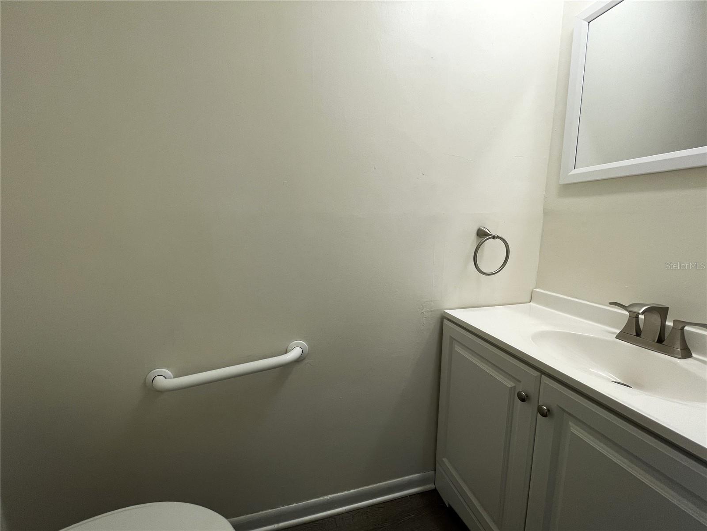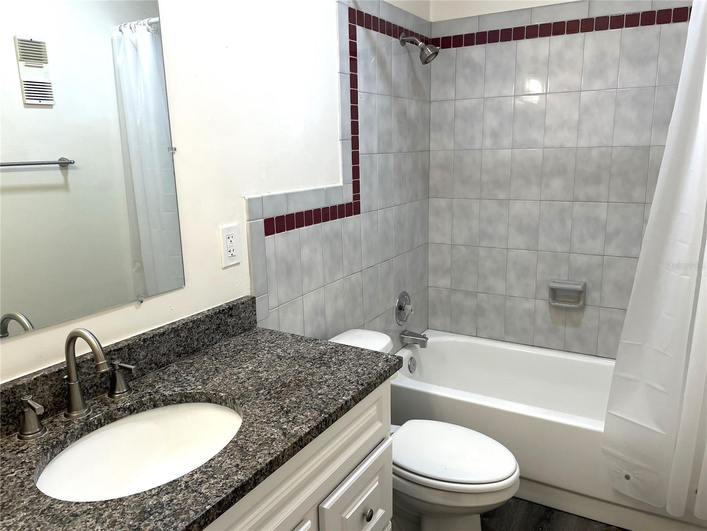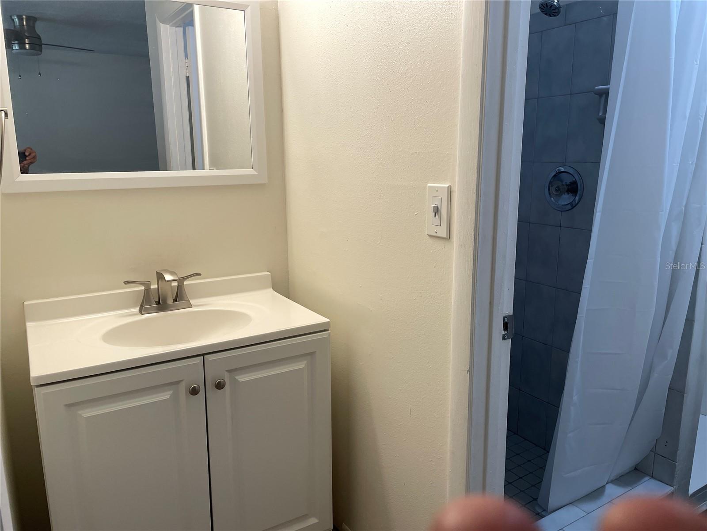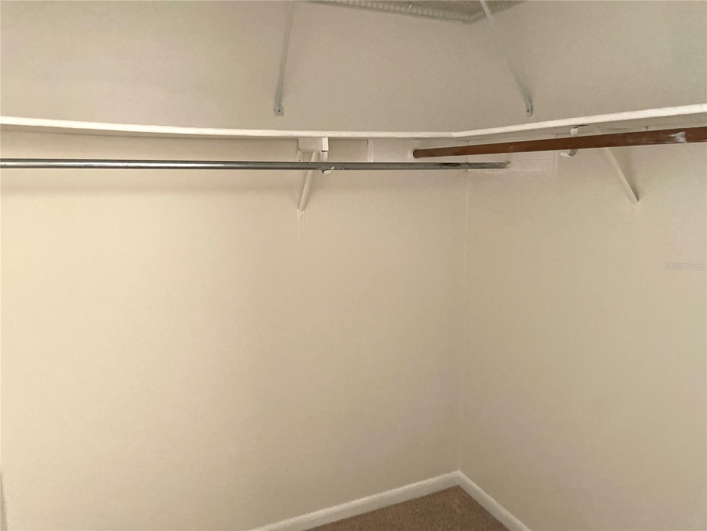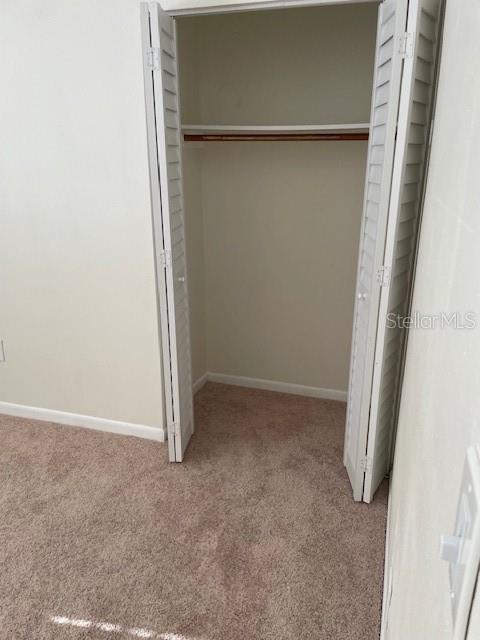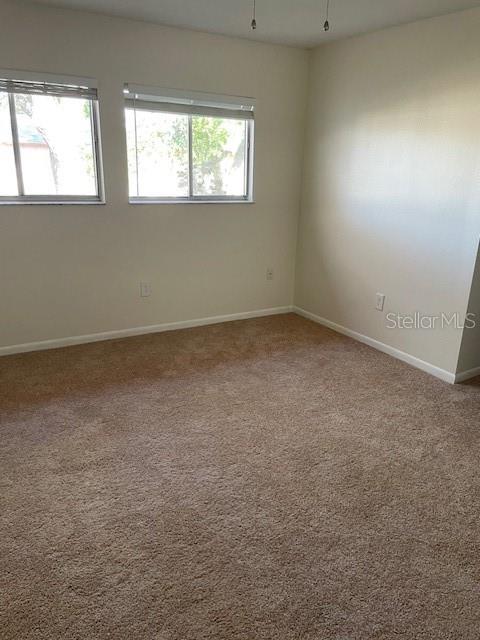1610 58th Avenue S 6, ST PETERSBURG, FL 33712
Property Photos
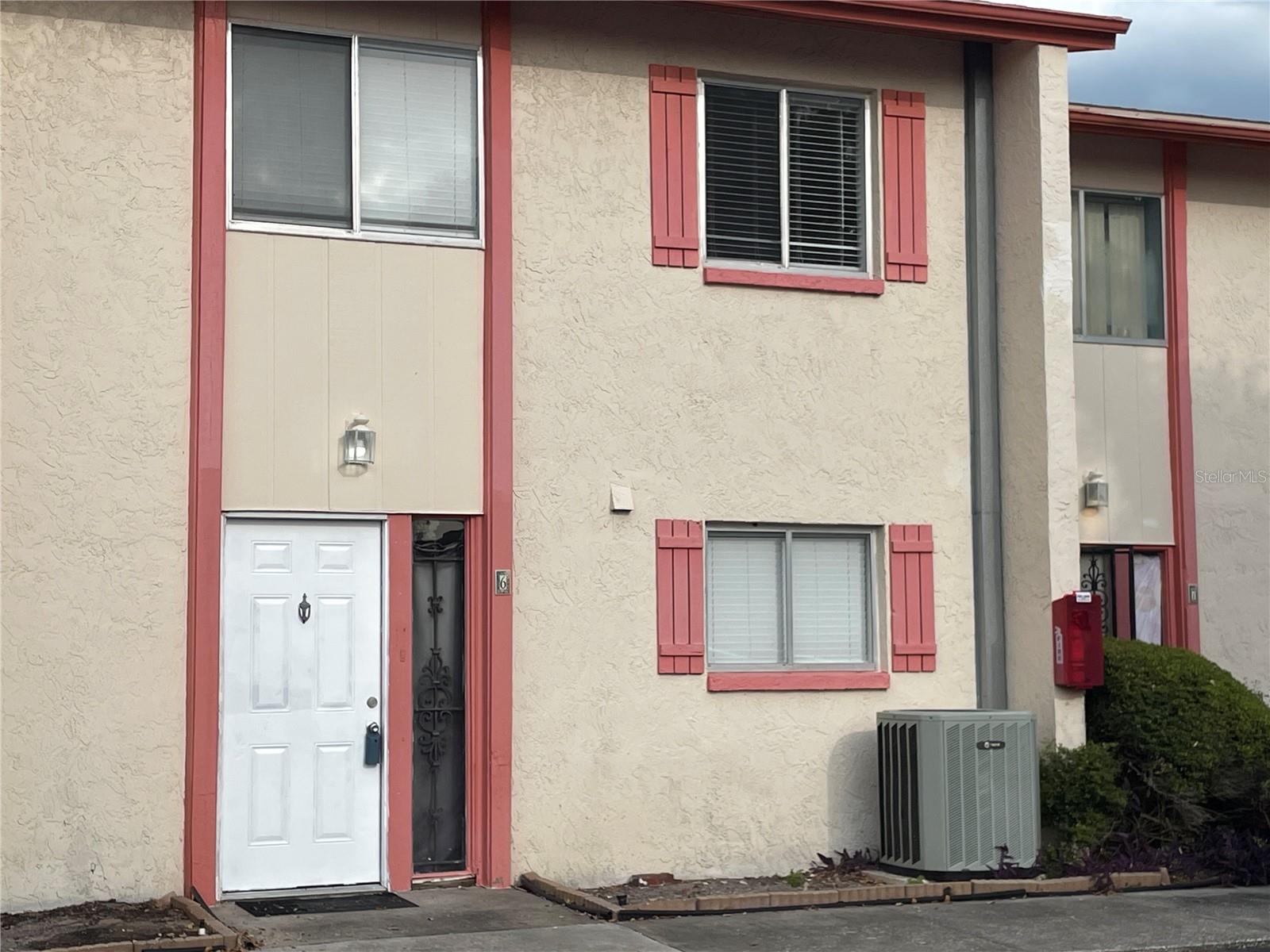
Would you like to sell your home before you purchase this one?
Priced at Only: $245,000
For more Information Call:
Address: 1610 58th Avenue S 6, ST PETERSBURG, FL 33712
Property Location and Similar Properties






- MLS#: TB8368086 ( Residential )
- Street Address: 1610 58th Avenue S 6
- Viewed: 4
- Price: $245,000
- Price sqft: $188
- Waterfront: No
- Year Built: 1979
- Bldg sqft: 1300
- Bedrooms: 3
- Total Baths: 3
- Full Baths: 2
- 1/2 Baths: 1
- Days On Market: 44
- Additional Information
- Geolocation: 27.7148 / -82.6557
- County: PINELLAS
- City: ST PETERSBURG
- Zipcode: 33712
- Subdivision: Whisper Wood Twnhms Condo
- Provided by: DEAN & DEWITT PROPERTIES
- Contact: John Edwards
- 727-820-0350

- DMCA Notice
Description
Updated Townhome in an all ages complex. Gated complex for that extra security. Your assigned parking space #6 is right at the front door. This is a great family home at an affordable price. Large living/dining floor plan adjacent to the updated eat in kitchen. Inside laundry with washer and dryer hook ups. 1/2 bath downstairs plus 2 full baths upstairs. Primary bedroom has very large walk in closet and ensuite bath w/shower. Lots of closets for storage both upstairs and down. Glass sliders open to large rear patio from living/dining room. Just the spot for alfresco dining, morning coffee, evening relaxation and/or green thumb activities. Go thru the patio gate and you will find the community pool just a few yards to the right. Freshly painted interior, new flooring throughout w/easy care wood look laminate plank flooring downstairs; new neutral toned wall to wall carpeting upstairs. The location affords opportunities for recreation and school activities. Walk to Lakewood High. Walk to Lake Vista Park with walking paths, dog park, tennis courts and several other popular activities. See one of the photos for a screen shot orientation. Short walk to the community pool and clubhouse for social activities. Flood Zone X.
Description
Updated Townhome in an all ages complex. Gated complex for that extra security. Your assigned parking space #6 is right at the front door. This is a great family home at an affordable price. Large living/dining floor plan adjacent to the updated eat in kitchen. Inside laundry with washer and dryer hook ups. 1/2 bath downstairs plus 2 full baths upstairs. Primary bedroom has very large walk in closet and ensuite bath w/shower. Lots of closets for storage both upstairs and down. Glass sliders open to large rear patio from living/dining room. Just the spot for alfresco dining, morning coffee, evening relaxation and/or green thumb activities. Go thru the patio gate and you will find the community pool just a few yards to the right. Freshly painted interior, new flooring throughout w/easy care wood look laminate plank flooring downstairs; new neutral toned wall to wall carpeting upstairs. The location affords opportunities for recreation and school activities. Walk to Lakewood High. Walk to Lake Vista Park with walking paths, dog park, tennis courts and several other popular activities. See one of the photos for a screen shot orientation. Short walk to the community pool and clubhouse for social activities. Flood Zone X.
Payment Calculator
- Principal & Interest -
- Property Tax $
- Home Insurance $
- HOA Fees $
- Monthly -
For a Fast & FREE Mortgage Pre-Approval Apply Now
Apply Now
 Apply Now
Apply NowFeatures
Building and Construction
- Covered Spaces: 0.00
- Exterior Features: Irrigation System
- Flooring: Carpet, Laminate
- Living Area: 1300.00
- Roof: Shingle
Property Information
- Property Condition: Completed
Land Information
- Lot Features: City Limits, Paved
Garage and Parking
- Garage Spaces: 0.00
- Open Parking Spaces: 0.00
- Parking Features: Assigned
Eco-Communities
- Pool Features: Gunite, In Ground
- Water Source: None
Utilities
- Carport Spaces: 0.00
- Cooling: Central Air
- Heating: Central, Electric
- Pets Allowed: Number Limit, Size Limit, Yes
- Sewer: Public Sewer
- Utilities: Cable Connected, Electricity Connected, Public, Sewer Connected, Water Connected
Finance and Tax Information
- Home Owners Association Fee Includes: Cable TV, Common Area Taxes, Pool, Escrow Reserves Fund, Insurance, Internet, Maintenance Structure, Maintenance Grounds, Management, Pest Control, Private Road, Sewer, Trash, Water
- Home Owners Association Fee: 0.00
- Insurance Expense: 0.00
- Net Operating Income: 0.00
- Other Expense: 0.00
- Tax Year: 2024
Other Features
- Appliances: Dishwasher, Electric Water Heater, Microwave, Range, Refrigerator
- Association Name: West Coast Management and Realty
- Association Phone: 813-908-0766
- Country: US
- Furnished: Unfurnished
- Interior Features: Ceiling Fans(s), Eat-in Kitchen, High Ceilings, Living Room/Dining Room Combo, PrimaryBedroom Upstairs, Solid Surface Counters, Split Bedroom, Walk-In Closet(s), Window Treatments
- Legal Description: WHISPER WOOD TOWNHOMES CONDO BLDG 2, UNIT 6
- Levels: Two
- Area Major: 33712 - St Pete
- Occupant Type: Vacant
- Parcel Number: 12-32-16-97006-002-0060
- Style: Traditional
Similar Properties
Contact Info

- The Dial Team
- Tropic Shores Realty
- Love Life
- Mobile: 561.201.4476
- dennisdialsells@gmail.com



