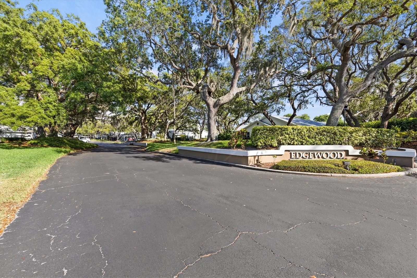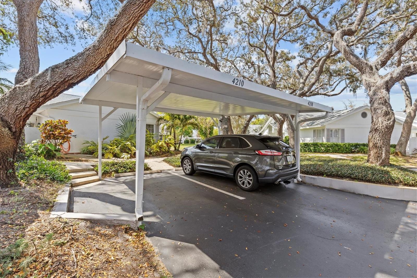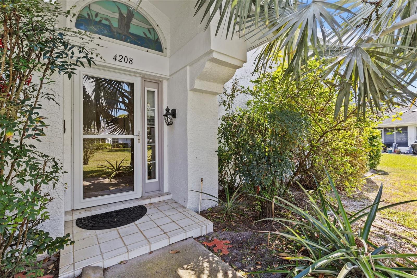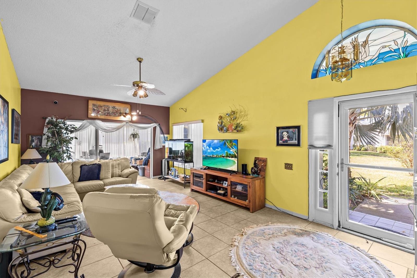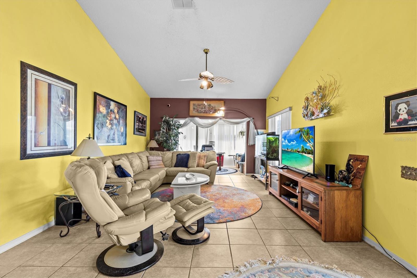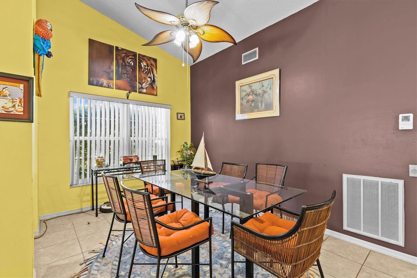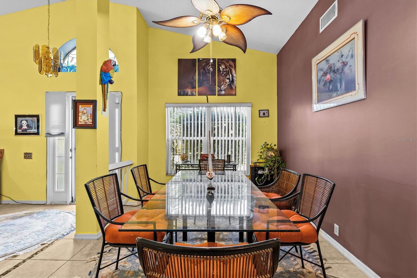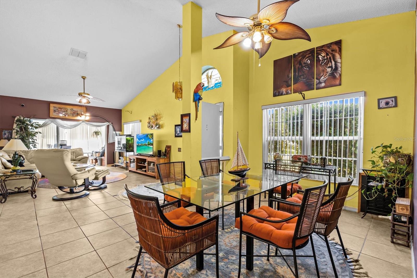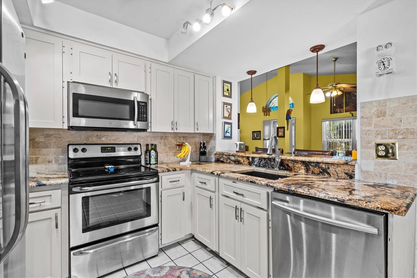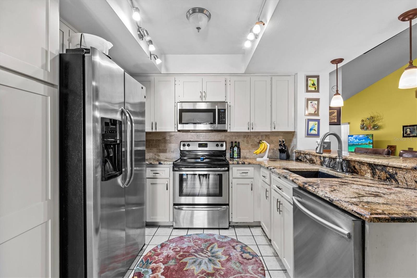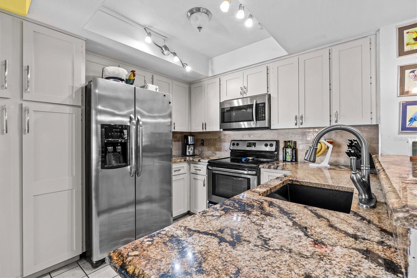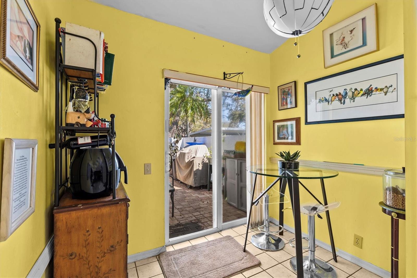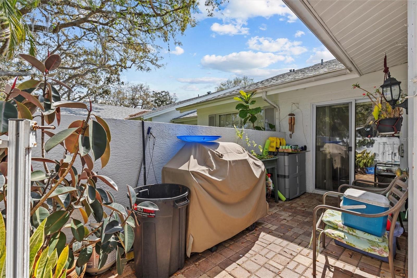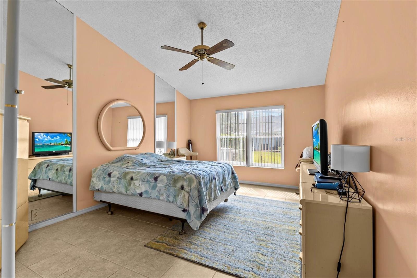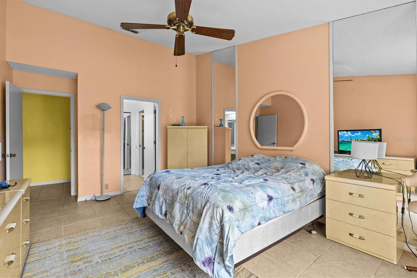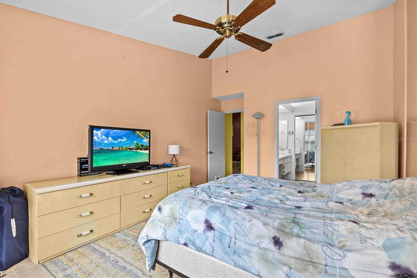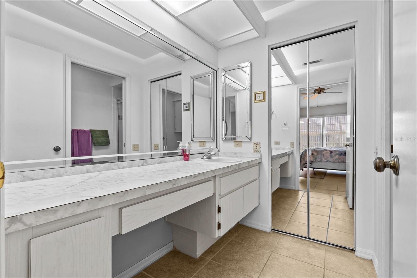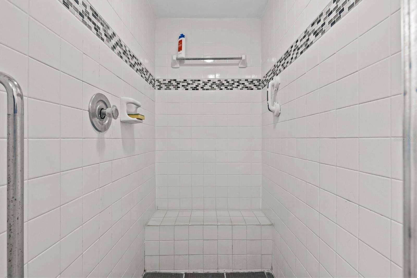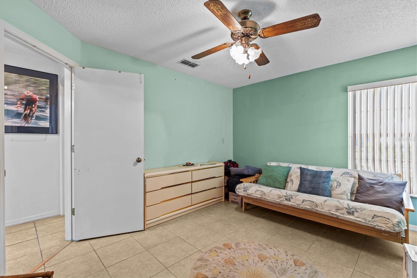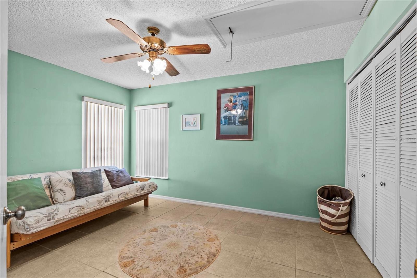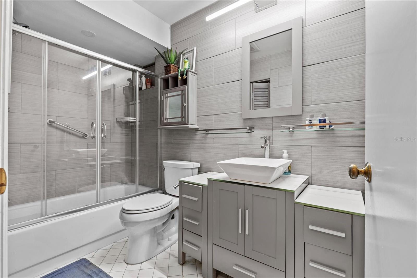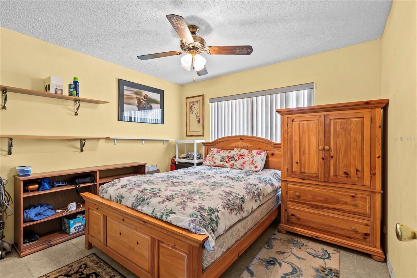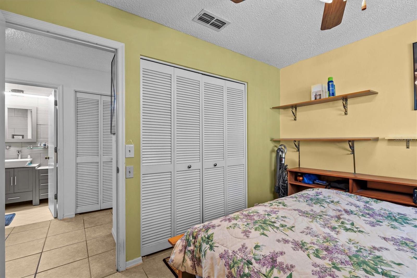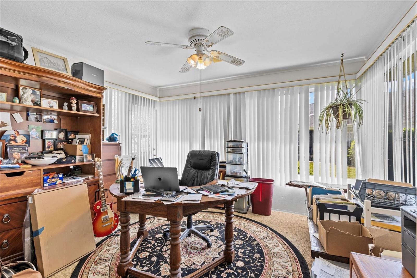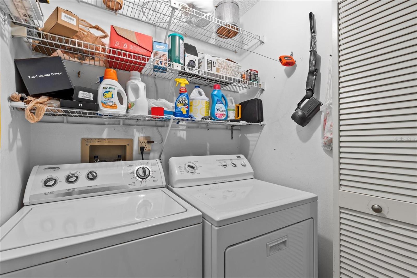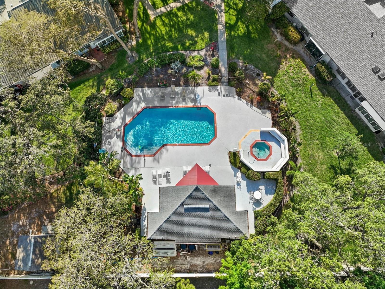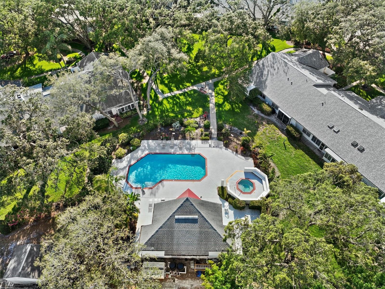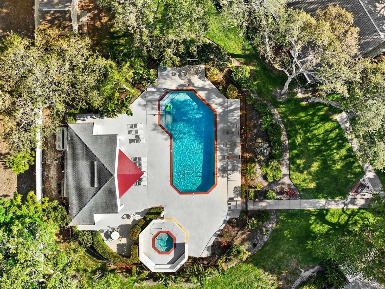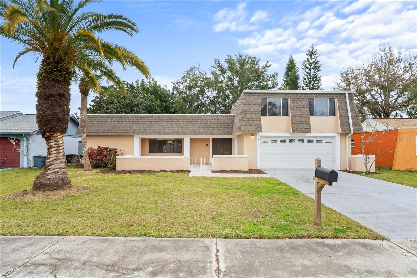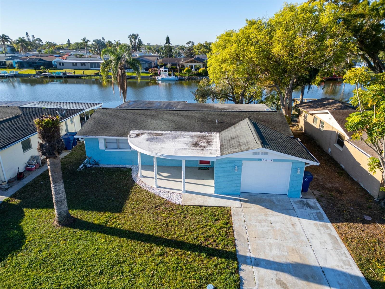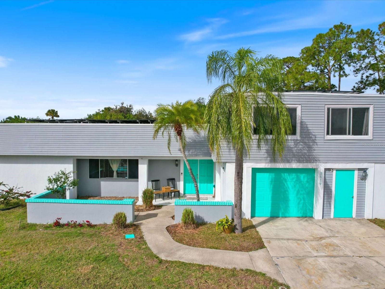4208 Edgewood Drive, HOLIDAY, FL 34691
Property Photos
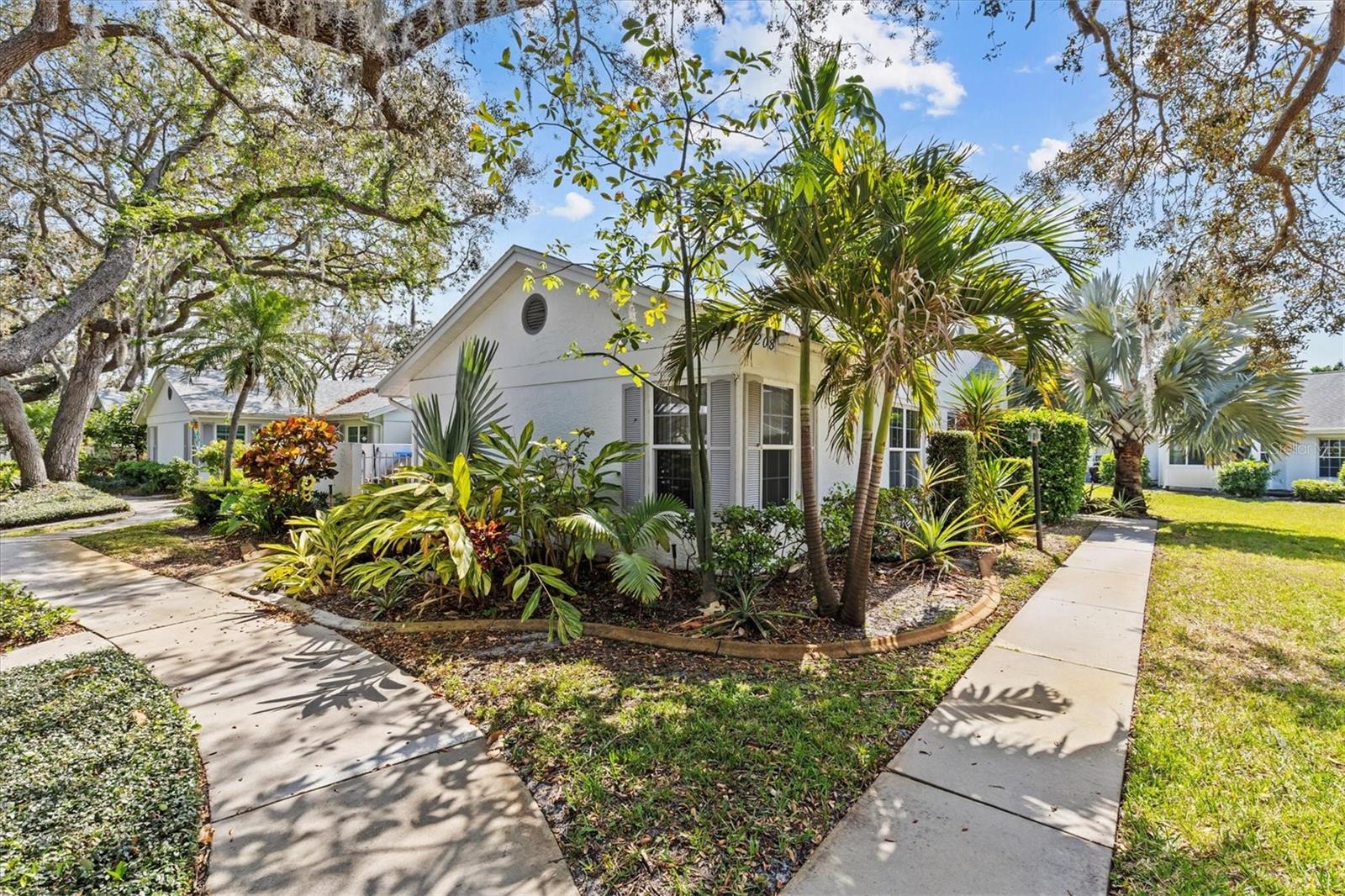
Would you like to sell your home before you purchase this one?
Priced at Only: $285,000
For more Information Call:
Address: 4208 Edgewood Drive, HOLIDAY, FL 34691
Property Location and Similar Properties
- MLS#: TB8367934 ( Residential )
- Street Address: 4208 Edgewood Drive
- Viewed: 3
- Price: $285,000
- Price sqft: $188
- Waterfront: No
- Year Built: 1987
- Bldg sqft: 1517
- Bedrooms: 3
- Total Baths: 2
- Full Baths: 2
- Garage / Parking Spaces: 1
- Days On Market: 34
- Additional Information
- Geolocation: 28.1996 / -82.7447
- County: PASCO
- City: HOLIDAY
- Zipcode: 34691
- Subdivision: Edgewood Gulf Trace Rep
- Elementary School: Gulf Trace Elementary
- Middle School: Paul R. Smith Middle PO
- High School: Anclote High PO
- Provided by: COLDWELL BANKER REALTY
- Contact: Renee Gialousis
- 727-781-3700

- DMCA Notice
-
DescriptionWelcome to your new home in the sought after Edgewood community! This light and bright end unit is perfectly located on a peaceful cul de sac, offering both privacy and tranquility. Step inside and discover a spacious open layout, where the formal dining room and living room flow seamlessly, creating an inviting atmosphere for entertaining or relaxing. The charming kitchen is a true highlight, featuring granite countertops, stainless steel appliances, a large closet pantry with pull out drawers, and a breakfast bar. A cozy breakfast nook provides a perfect spot for casual dining, and sliding doors lead out to a side patio with pavers, ideal for outdoor enjoyment. For extra space, you'll love the sunny Florida room, perfect for soaking up natural light and sipping your morning coffee. This home is designed with a thoughtful split bedroom layout, ensuring privacy and comfort. The primary suite offers a generously sized bedroom and an en suite bathroom with a large walk in shower, a spacious updated vanity, and a separate water closet. Additional features include hurricane impact windows and doors, a roof replaced in 2019, a water heater updated in 2022, and attic storage with pull down stairs. Experience maintenance free living in Edgewood, where the monthly HOA covers all exterior maintenance, including landscaping. Say goodbye to yard work and hello to more free time! You'll also enjoy the convenience of a covered parking space in front of your unit, with water included in the HOA fee. As a resident, you'll have access to the community pool and hot tubperfect for unwinding after a long day. Plus, youll be just minutes from Florida's best attractions, including beautiful beaches, scenic parks, thrilling theme parks, and the charming Tarpon Sponge Docks. Dont miss the chance to call this wonderful home yours! new HVAC IN APRIL 2025!
Payment Calculator
- Principal & Interest -
- Property Tax $
- Home Insurance $
- HOA Fees $
- Monthly -
For a Fast & FREE Mortgage Pre-Approval Apply Now
Apply Now
 Apply Now
Apply NowFeatures
Building and Construction
- Covered Spaces: 0.00
- Exterior Features: Irrigation System, Sidewalk, Sliding Doors
- Flooring: Ceramic Tile, Other
- Living Area: 1517.00
- Roof: Shingle
Land Information
- Lot Features: Cul-De-Sac, Sidewalk, Street Dead-End, Private
School Information
- High School: Anclote High-PO
- Middle School: Paul R. Smith Middle-PO
- School Elementary: Gulf Trace Elementary
Garage and Parking
- Garage Spaces: 0.00
- Open Parking Spaces: 0.00
Eco-Communities
- Water Source: Public
Utilities
- Carport Spaces: 1.00
- Cooling: Central Air
- Heating: Electric
- Pets Allowed: Yes
- Sewer: Public Sewer
- Utilities: Cable Connected, Electricity Connected, Phone Available, Public, Sewer Connected, Street Lights, Water Available
Finance and Tax Information
- Home Owners Association Fee Includes: Cable TV, Pool, Escrow Reserves Fund, Maintenance Structure, Maintenance Grounds, Management, Sewer, Water
- Home Owners Association Fee: 570.00
- Insurance Expense: 0.00
- Net Operating Income: 0.00
- Other Expense: 0.00
- Tax Year: 2024
Other Features
- Appliances: Dishwasher, Dryer, Microwave, Range, Refrigerator, Washer
- Association Name: management & Associates
- Association Phone: 813-433-2025
- Country: US
- Interior Features: Cathedral Ceiling(s), Ceiling Fans(s), Eat-in Kitchen, Living Room/Dining Room Combo, Skylight(s), Solid Surface Counters, Solid Wood Cabinets, Split Bedroom, Stone Counters, Thermostat, Walk-In Closet(s), Window Treatments
- Legal Description: EDGEWOOD OF GULF TRACE REPLAT PB 24 PGS 140-142 BEING REPLAT OF EDGEWOOD OF GULF TRACE PB 24 PG 41-42 LOT 47 OR 9238 PG 964
- Levels: One
- Area Major: 34691 - Holiday/Tarpon Springs
- Occupant Type: Owner
- Parcel Number: 16-26-30-0240-00000-0470
- Possession: Close Of Escrow
- Zoning Code: PUD
Similar Properties
Nearby Subdivisions
Adell Gardens
Aloha Gardens
Amblewood Gulf Trace
B V Melody Manor Add
Baileys Bluff Estates
Beacon Square
Edgewood Gulf Trace Rep
Glenwood Gulf Trace
Gulfwinds
Holiday Lake Estates
Holiday Lake Estates 21
Holiday Lakes Estates
Holiday Lakes West
Ibis Sub
Key Vista
Key Vista Ph 01
Key Vista Ph 02
Key Vista Ph 03 Parcels 12 14
Key Vista Ph 03 Prcl 05
Key Vista Ph 04
Key Vista Ph 4
Key Vista Prcl 18
Lake Conley Mhp
Lake Conley Mobile Home Park
Not In Hernando
Not On List
Pinewood Villas
Ridgewood Gardens
Ridgewood Gardens 1st Add
Tahitian Dev
Tahitian Dev Sub
Tahitian Homes
Vista Lksbaileys Bluff
Windridge Gulf Trace

- The Dial Team
- Tropic Shores Realty
- Love Life
- Mobile: 561.201.4476
- dennisdialsells@gmail.com




