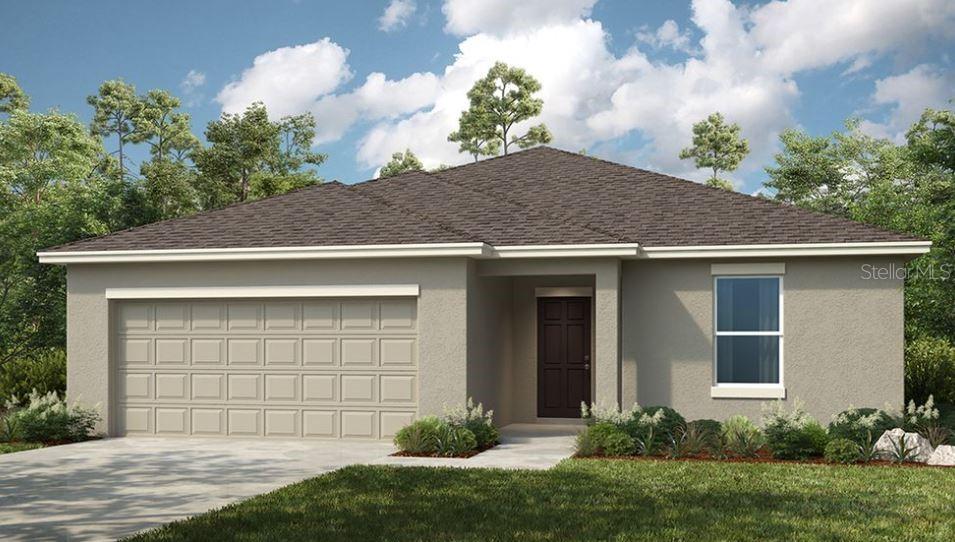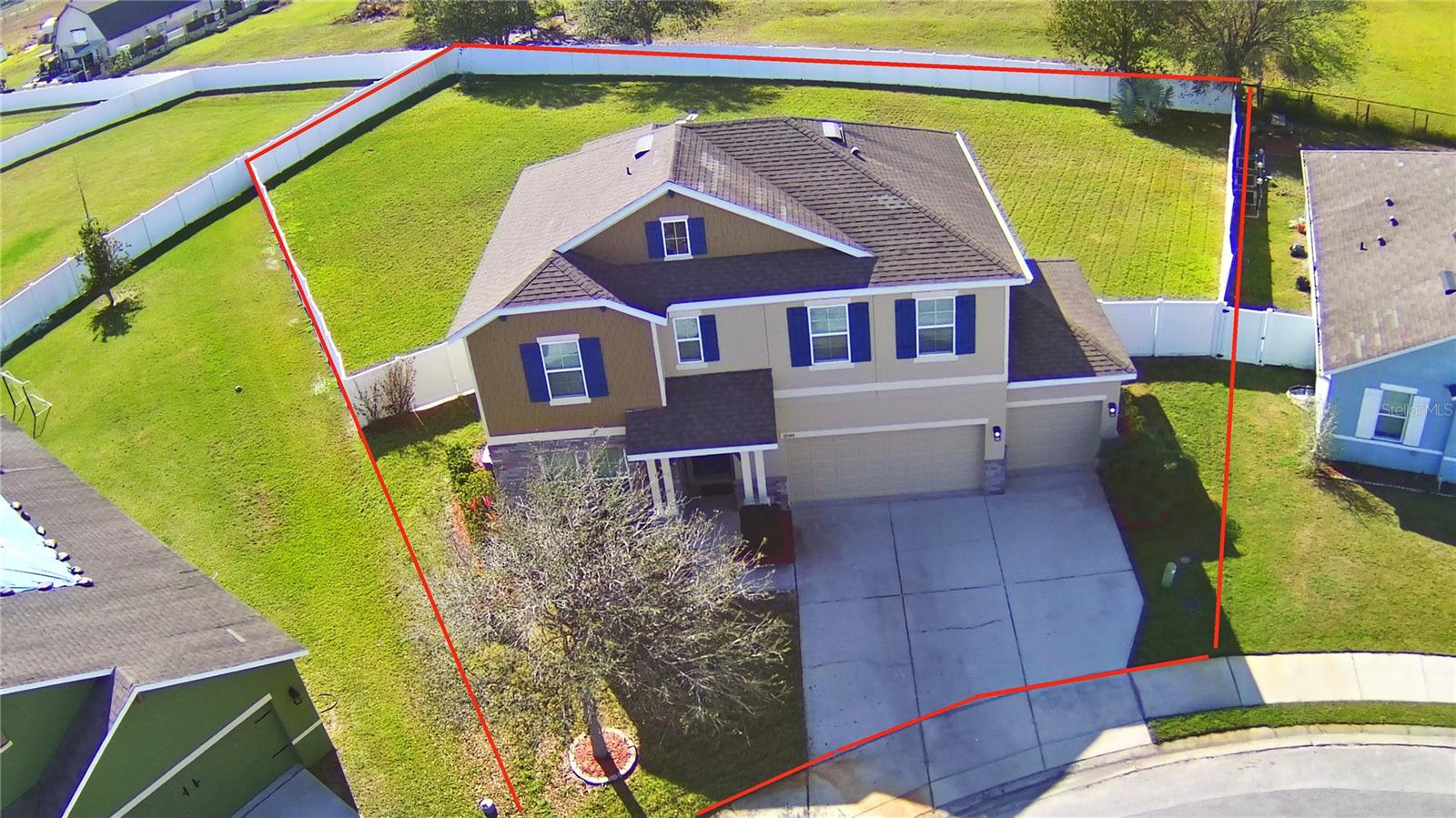2411 Slippery Rock Street, AUBURNDALE, FL 33823
Property Photos

Would you like to sell your home before you purchase this one?
Priced at Only: $364,999
For more Information Call:
Address: 2411 Slippery Rock Street, AUBURNDALE, FL 33823
Property Location and Similar Properties
- MLS#: TB8365373 ( Residential )
- Street Address: 2411 Slippery Rock Street
- Viewed: 59
- Price: $364,999
- Price sqft: $142
- Waterfront: No
- Year Built: 2025
- Bldg sqft: 2577
- Bedrooms: 4
- Total Baths: 3
- Full Baths: 3
- Days On Market: 85
- Additional Information
- Geolocation: 28.0814 / -81.7746
- County: POLK
- City: AUBURNDALE
- Zipcode: 33823
- Subdivision: Brookland Park
- Elementary School: Walter Caldwell Elem
- Middle School: Stambaugh
- High School: Auburndale
- Provided by: TAYLOR MORRISON REALTY OF FL

- DMCA Notice
-
DescriptionUnder Construction. MLS#TB8365373 REPRESENTATIVE PHOTOS ADDED. New Construction August Completion! The Magnolia at Brookland Park. The Magnolia is a bright and spacious home with 2,106 square feet of thoughtfully designed living space, including 4 bedrooms, 3 bathrooms, and a 2 car garage. From the moment you step inside, youll love the open sight lines leading through the heart of the home. The extended entertaining corridor seamlessly connects the dining room, kitchen, and gathering room, with sliding doors that open to the back patio for effortless indoor outdoor living. A spacious island, generous counter space, and a walk in pantry make the kitchen a dream for food lovers, keeping the chef engaged in every gathering. Three secondary bedrooms share two full baths, while the private primary suite is tucked away at the back of the home, featuring an L shaped walk in closet and a well appointed bath with dual sinks and a large shower.
Payment Calculator
- Principal & Interest -
- Property Tax $
- Home Insurance $
- HOA Fees $
- Monthly -
For a Fast & FREE Mortgage Pre-Approval Apply Now
Apply Now
 Apply Now
Apply NowFeatures
Building and Construction
- Builder Model: Magnolia
- Builder Name: Taylor Morrison
- Covered Spaces: 0.00
- Exterior Features: Sliding Doors
- Flooring: Carpet, Tile
- Living Area: 2106.00
- Roof: Shingle
Property Information
- Property Condition: Under Construction
School Information
- High School: Auburndale High School
- Middle School: Stambaugh Middle
- School Elementary: Walter Caldwell Elem
Garage and Parking
- Garage Spaces: 3.00
- Open Parking Spaces: 0.00
- Parking Features: Driveway, Garage Door Opener
Eco-Communities
- Water Source: Public
Utilities
- Carport Spaces: 0.00
- Cooling: Central Air
- Heating: Central, Electric
- Pets Allowed: Breed Restrictions, Number Limit, Yes
- Sewer: Public Sewer
- Utilities: BB/HS Internet Available, Cable Available
Amenities
- Association Amenities: Playground, Pool
Finance and Tax Information
- Home Owners Association Fee: 107.00
- Insurance Expense: 0.00
- Net Operating Income: 0.00
- Other Expense: 0.00
- Tax Year: 2024
Other Features
- Appliances: Dishwasher, Disposal, Dryer, Electric Water Heater, Exhaust Fan, Microwave, Range, Refrigerator, Washer
- Association Name: Castle - Reina Bravo
- Association Phone: 754-732-4382
- Country: US
- Interior Features: Open Floorplan, Walk-In Closet(s), Window Treatments
- Legal Description: BROOKLAND PARK PB 196 PGS 35-38 LOT 20
- Levels: One
- Area Major: 33823 - Auburndale
- Occupant Type: Vacant
- Parcel Number: 25-28-01-307626-000200
- Possession: Close Of Escrow
- Style: Traditional
- Views: 59
Similar Properties
Nearby Subdivisions
Alberta Park Sub
Ariana Harbor
Arietta Point
Auburn Grove
Auburn Oaks Ph 02
Auburn Preserve
Auburndale Heights
Auburndale Manor
Azalea Park
Bennetts Resub
Bentley North
Bentley Oaks
Berkely Rdg Ph 2
Berkley Rdg Ph 03
Berkley Rdg Ph 03 Berkley Rid
Berkley Rdg Ph 2
Berkley Reserve Rep
Berkley Ridge
Berkley Ridge Ph 01
Brookland Park
Cadence Crossing
Caldwell Estates
Cascara
Classic View Estates
Classic View Farms
Dennis Park
Diamond Ridge 02
Drexel Park
Enclave At Lake Arietta
Enclavelk Myrtle
Estates Auburndale
Estates Of Auburndale
Estates Of Auburndale Phase 2
Estatesauburndale Ph 2
Fair Haven Estates
Flamingo Heights Sub
Flanigan C R Sub
Godfrey Manor
Grove Estates 1st Add
Grove Estates Second Add
Hazel Crest
Hickory Ranch
Hills Arietta
Johnson Heights
Jolleys Add
Kinstle Hill
Lake Ariana Estates
Lake Arietta Reserve
Lake Juliana Estates
Lake Juliana Reserve
Lake Van Sub
Lake Whistler Estates
Lena Vista Sub
Magnolia Estates
Marianna Park
Mattie Pointe
Mattis Points
Midway Gardens
New Armenia Rev Map
Not In Subdivision
Not On List
Oak Xing Ph 02
Old Town Redding Sub
Paddock Place
Palm Lawn Sub
Prestown Sub
Rainbow Ridge
Reserve At Van Oaks
Reserve At Van Oaks Phase 1
Reservevan Oaks Ph 1
Rexanne Sub
Seasonsmattie Pointe
Shaddock Estates
Sun Acres
The Reserve Van Oaks Ph 1
Triple Lake Sub
Tropical Acres
Van Lakes
Water Ridge Sub
Water Ridge Subdivision
Watercrest Estates
Weeks D P Resub
Whistler Woods
Witham Acres Rep

- The Dial Team
- Tropic Shores Realty
- Love Life
- Mobile: 561.201.4476
- dennisdialsells@gmail.com

















