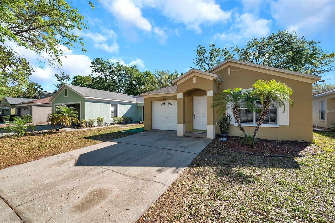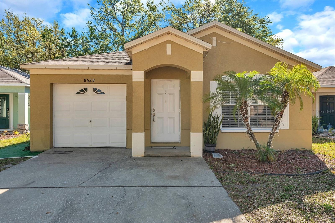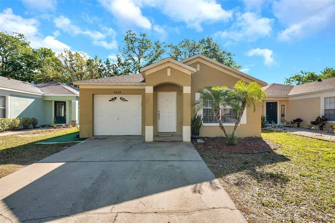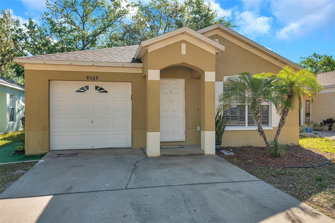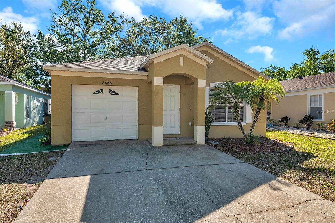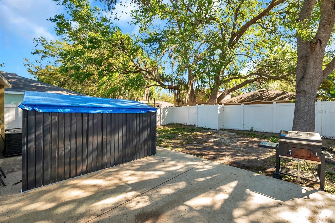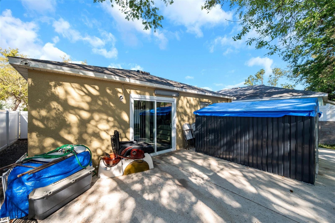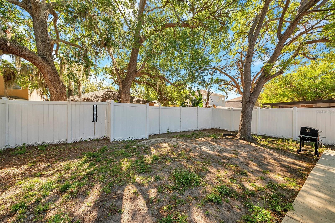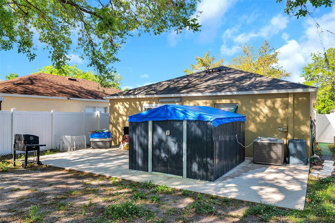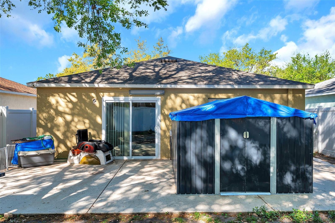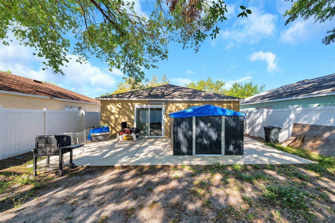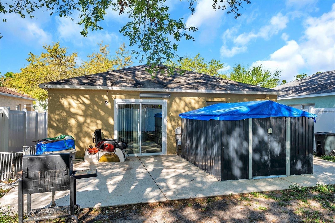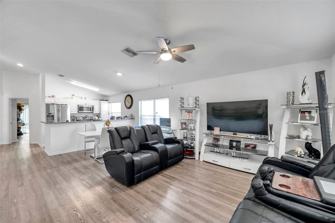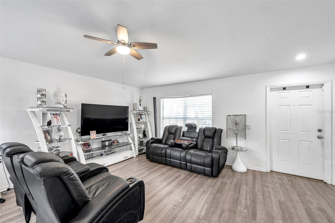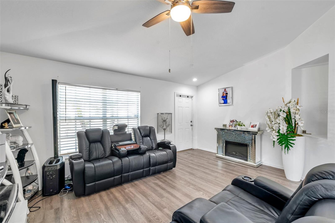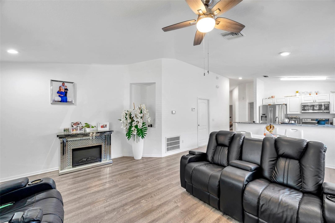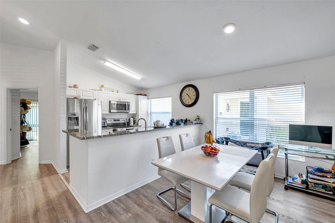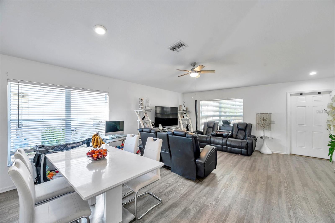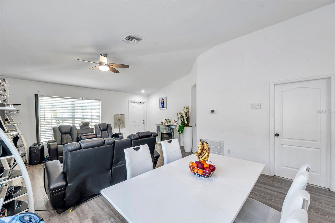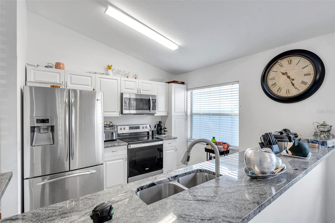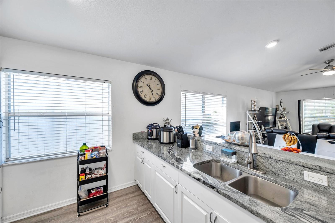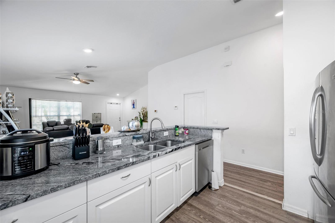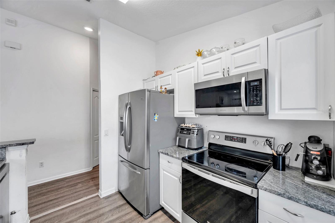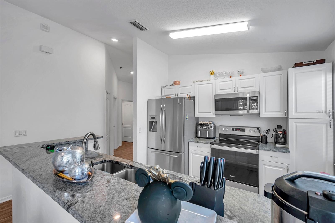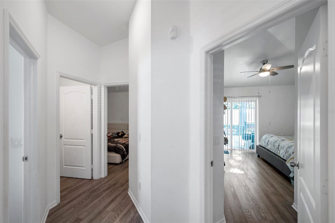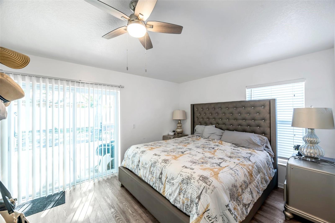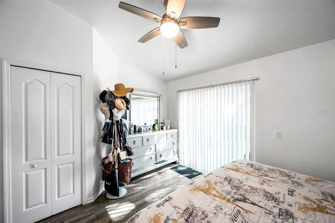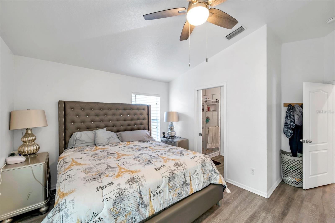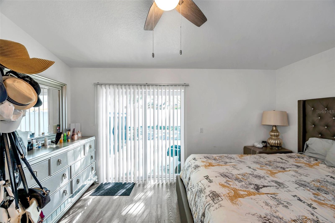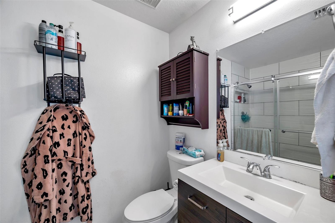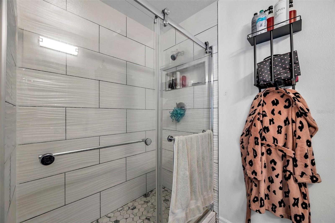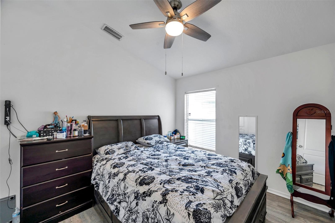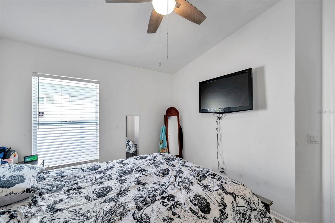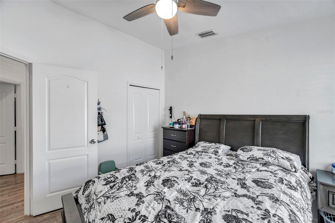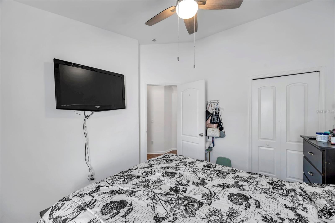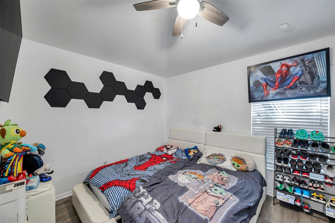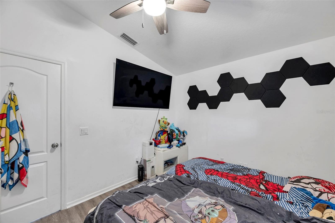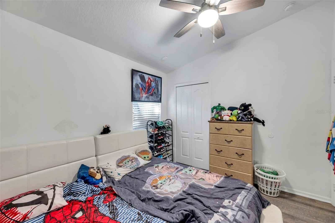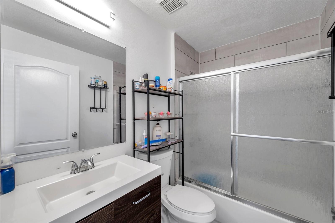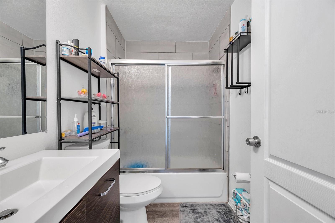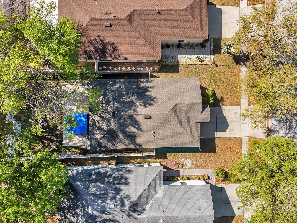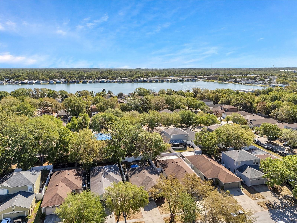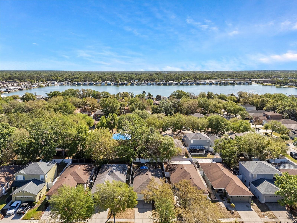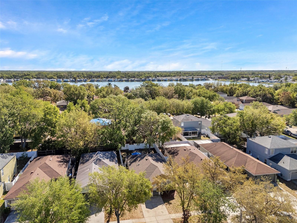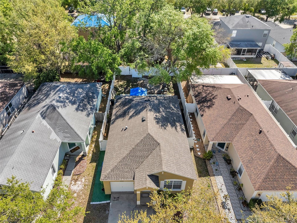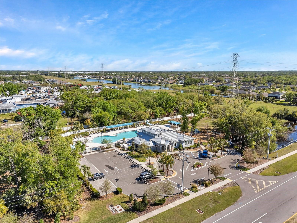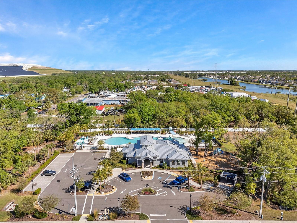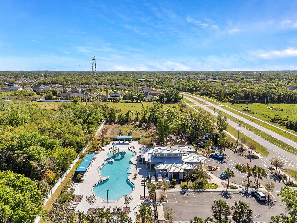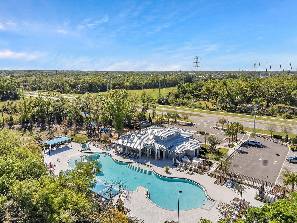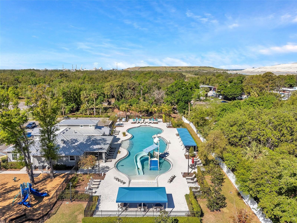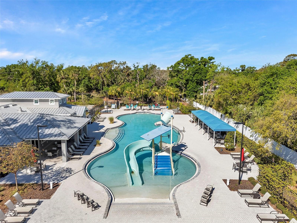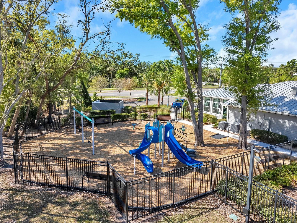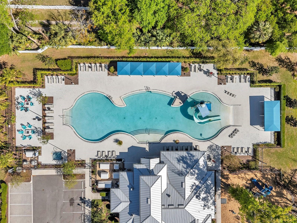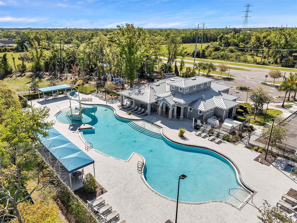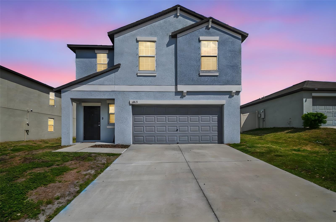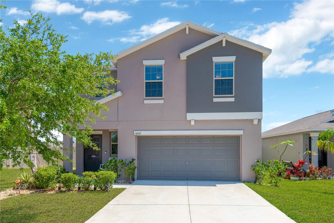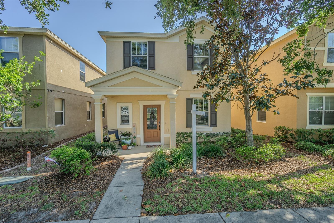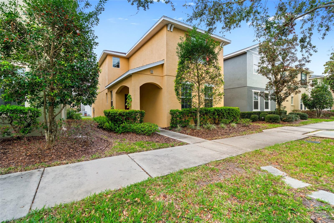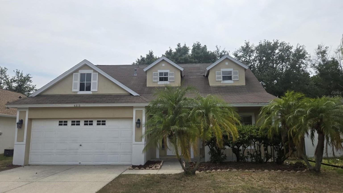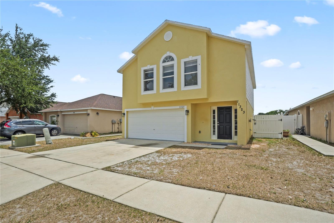8528 Quarter Horse Drive, RIVERVIEW, FL 33578
Property Photos
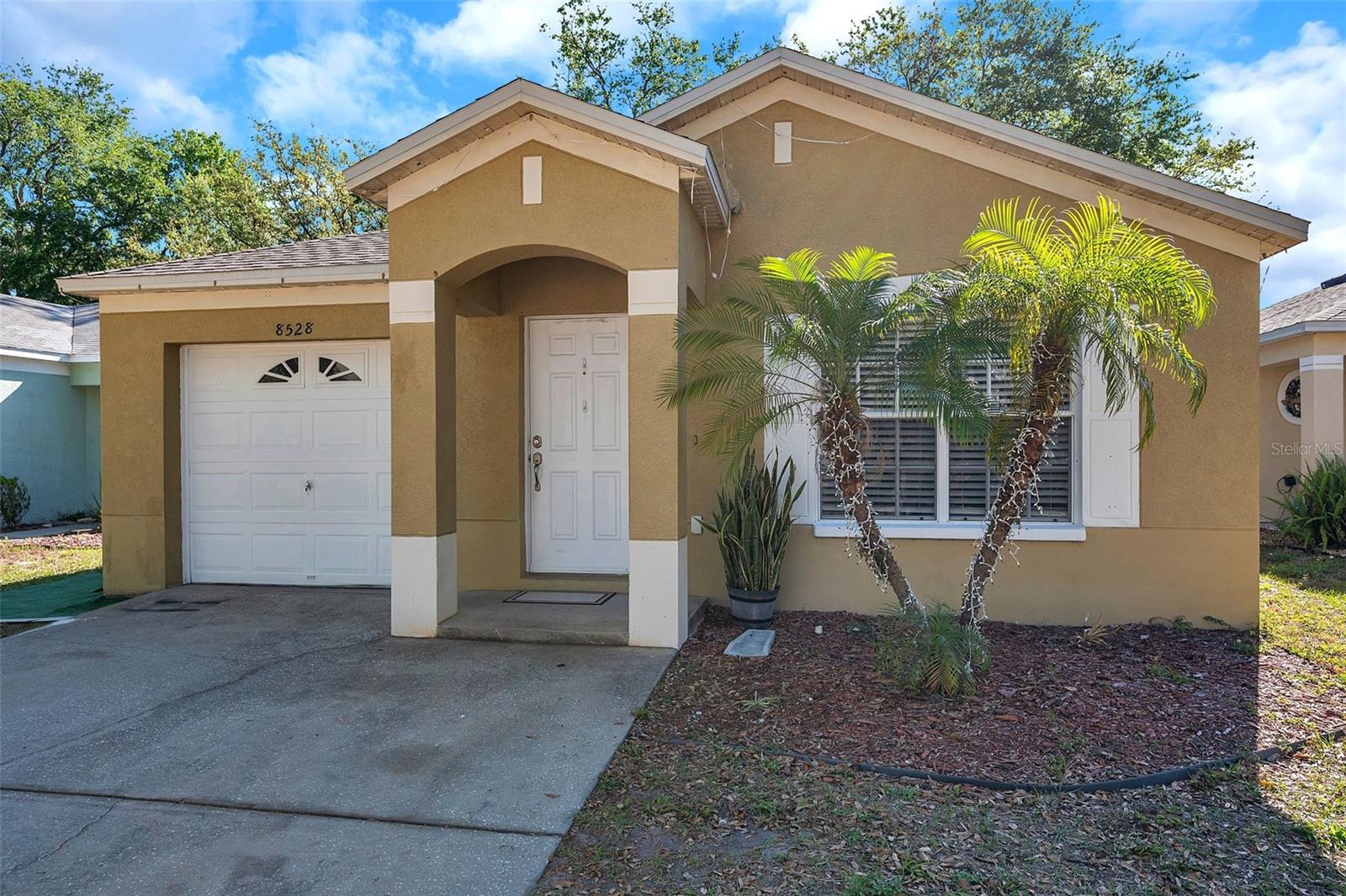
Would you like to sell your home before you purchase this one?
Priced at Only: $300,000
For more Information Call:
Address: 8528 Quarter Horse Drive, RIVERVIEW, FL 33578
Property Location and Similar Properties






- MLS#: TB8364780 ( Residential )
- Street Address: 8528 Quarter Horse Drive
- Viewed: 5
- Price: $300,000
- Price sqft: $201
- Waterfront: No
- Year Built: 2002
- Bldg sqft: 1494
- Bedrooms: 3
- Total Baths: 2
- Full Baths: 2
- Garage / Parking Spaces: 1
- Days On Market: 66
- Additional Information
- Geolocation: 27.869 / -82.3545
- County: HILLSBOROUGH
- City: RIVERVIEW
- Zipcode: 33578
- Subdivision: Parkway Center Single Family P
- Elementary School: Ippolito
- Middle School: Giunta
- High School: Spoto
- Provided by: FUTURE HOME REALTY INC
- Contact: Monica Vazquez
- 813-855-4982

- DMCA Notice
Description
Priced reduced to sell! Charming Move In Ready Home in Oak Creek. Discover this beautifully updated 3 bedroom, 2 bathroom home in the peaceful community of Oak Creek, North Riverview. With a 2021 roof, modern updates, and a fantastic location, this home is ready for you to move in and enjoy! Step inside to find gorgeous laminate flooring and stylish neutral paint colors that create a bright and inviting atmosphere. The updated kitchen boasts stainless steel appliances, sleek cabinetry, and elegant granite countertopsa perfect space for cooking and entertaining. Natural light fills every room, including the spacious living area and comfortable bedrooms. The bathrooms have been thoughtfully renovated, including the master suite with a stylish barn door shower for easy access. Step through sliding glass doors from the master bedroom into your huge fully fenced backyard, where mature oak trees provide a shaded retreatperfect for enjoying your morning coffee. This home offers stunning curb appeal and access to fantastic community amenities, including a pool, basketball court, and playground. Conveniently located just minutes from shopping and essentials, this home is a must see! The sellers are offering $2,000 in closing costs concessions with full price. Schedule your showing today!
Description
Priced reduced to sell! Charming Move In Ready Home in Oak Creek. Discover this beautifully updated 3 bedroom, 2 bathroom home in the peaceful community of Oak Creek, North Riverview. With a 2021 roof, modern updates, and a fantastic location, this home is ready for you to move in and enjoy! Step inside to find gorgeous laminate flooring and stylish neutral paint colors that create a bright and inviting atmosphere. The updated kitchen boasts stainless steel appliances, sleek cabinetry, and elegant granite countertopsa perfect space for cooking and entertaining. Natural light fills every room, including the spacious living area and comfortable bedrooms. The bathrooms have been thoughtfully renovated, including the master suite with a stylish barn door shower for easy access. Step through sliding glass doors from the master bedroom into your huge fully fenced backyard, where mature oak trees provide a shaded retreatperfect for enjoying your morning coffee. This home offers stunning curb appeal and access to fantastic community amenities, including a pool, basketball court, and playground. Conveniently located just minutes from shopping and essentials, this home is a must see! The sellers are offering $2,000 in closing costs concessions with full price. Schedule your showing today!
Payment Calculator
- Principal & Interest -
- Property Tax $
- Home Insurance $
- HOA Fees $
- Monthly -
For a Fast & FREE Mortgage Pre-Approval Apply Now
Apply Now
 Apply Now
Apply NowFeatures
Building and Construction
- Covered Spaces: 0.00
- Exterior Features: Private Mailbox, Sidewalk
- Fencing: Vinyl
- Flooring: Laminate
- Living Area: 1250.00
- Roof: Shingle
Property Information
- Property Condition: Completed
Land Information
- Lot Features: In County, Sidewalk
School Information
- High School: Spoto High-HB
- Middle School: Giunta Middle-HB
- School Elementary: Ippolito-HB
Garage and Parking
- Garage Spaces: 1.00
- Open Parking Spaces: 0.00
Eco-Communities
- Water Source: Public
Utilities
- Carport Spaces: 0.00
- Cooling: Central Air
- Heating: Central
- Pets Allowed: Cats OK, Dogs OK
- Sewer: Public Sewer
- Utilities: Cable Available, Electricity Available, Electricity Connected, Water Available, Water Connected
Finance and Tax Information
- Home Owners Association Fee: 160.00
- Insurance Expense: 0.00
- Net Operating Income: 0.00
- Other Expense: 0.00
- Tax Year: 2024
Other Features
- Appliances: Dishwasher, Electric Water Heater, Microwave, Range, Refrigerator
- Association Name: Leslie Nieves
- Association Phone: 813-968-5665
- Country: US
- Interior Features: Ceiling Fans(s), Thermostat
- Legal Description: PARKWAY CENTER SINGLE FAMILY PHASE 2A LOT 5 BLOCK 6
- Levels: One
- Area Major: 33578 - Riverview
- Occupant Type: Owner
- Parcel Number: U-13-30-19-5V0-000006-00005.0
- Zoning Code: PD
Similar Properties
Nearby Subdivisions
A Rep Of Las Brisas Las
A Rep Of Las Brisas & Las
Alafia Oaks
Alafia River Country Meadows M
Ashley Oaks
Ashley Oaks Unit 1
Avelar Creek North
Avelar Creek South
Balmboyette Area
Bloomingdale Hills
Bloomingdale Hills Sec A U
Bloomingdale Hills Sec C U
Bloomingdale Hills Section B
Bloomingdale Hills Section B U
Bloomingdale Ridge
Brandwood Sub
Bridges
Brussels Boy Ph Iii Iv
Corletts Sub
Covewood
Fern Hill
Fern Hill Ph 1a
Fern Hill Ph 2
Fern Hill Phase 1a
Happy Acres Sub 1 S
Ivy Estates
Key West Landings Lot 13
Lake Fantasia Platted Sub
Lake St Charles
Lake St Charles Un 13 14
Lake St Charles Un 13 & 14
Lake St Charles Unit 12
Lake St Charles Unit 3
Lake St Charles Unit 9
Magnolia Creek Phase 2
Magnolia Park Central Ph A
Magnolia Park Central Phase A
Magnolia Park Northeast F
Magnolia Park Northeast Prcl
Magnolia Park Southeast C-2
Magnolia Park Southeast C2
Magnolia Park Southwest G
Mariposa Ph 1
Mariposa Ph 3a 3b
Mariposa Ph 3a & 3b
Mays Greenglades 1st Add
Medford Lakes Ph 1
Medford Lakes Ph 2a
Medford Lakes Ph 2b
Not On List
Oak Creek Prcl 1b
Oak Creek Prcl 1c-2
Oak Creek Prcl 1c2
Oak Creek Prcl 4
Oak Creek Prcl H-h
Oak Creek Prcl Hh
Park Creek Ph 1a
Park Creek Ph 3b2 3c
Park Creek Ph 4b
Parkway Center Single Family P
Providence Reserve
Quintessa Sub
Random Oaks
Random Oaks Ph 02 Un
Random Oaks Ph 2
River Pointe Sub
Riverleaf At Bloomingdale
Rivers View Estates Platted Su
Riverview Crest
Riverview Meadows Ph 2
Sanctuary At Oak Creek
Sand Ridge Estates
South Creek
South Pointe Ph 1a 1b
South Pointe Ph 3a 3b
South Pointe Ph 9
Southcreek
Spencer Glen
Spencer Glen North
Spencer Glen South
Subdivision Of The E 2804 Ft O
Summerview Oaks Sub
Symmes Grove Sub
Tamiami Townsite Rev
Timber Creek
Timbercreek Ph 1
Timbercreek Ph 2c
Twin Creeks
Twin Creeks Ph 1 2
Twin Creeks Ph 1 & 2
Unplatted
Ventana Grvs Ph 1
Ventana Grvs Ph 2a
Villages Of Lake St Charles Ph
Waterstone Lakes Ph 1
Waterstone Lakes Ph 2
Watson Glen
Watson Glen Ph 01
Watson Glen Ph 1
Wilson Manor
Winthrop Village
Winthrop Village Ph 2fb
Winthrop Village Ph Oneb
Winthrop Village Ph Two-a
Winthrop Village Ph Two-b
Winthrop Village Ph Twoa
Winthrop Village Ph Twob
Contact Info

- The Dial Team
- Tropic Shores Realty
- Love Life
- Mobile: 561.201.4476
- dennisdialsells@gmail.com



