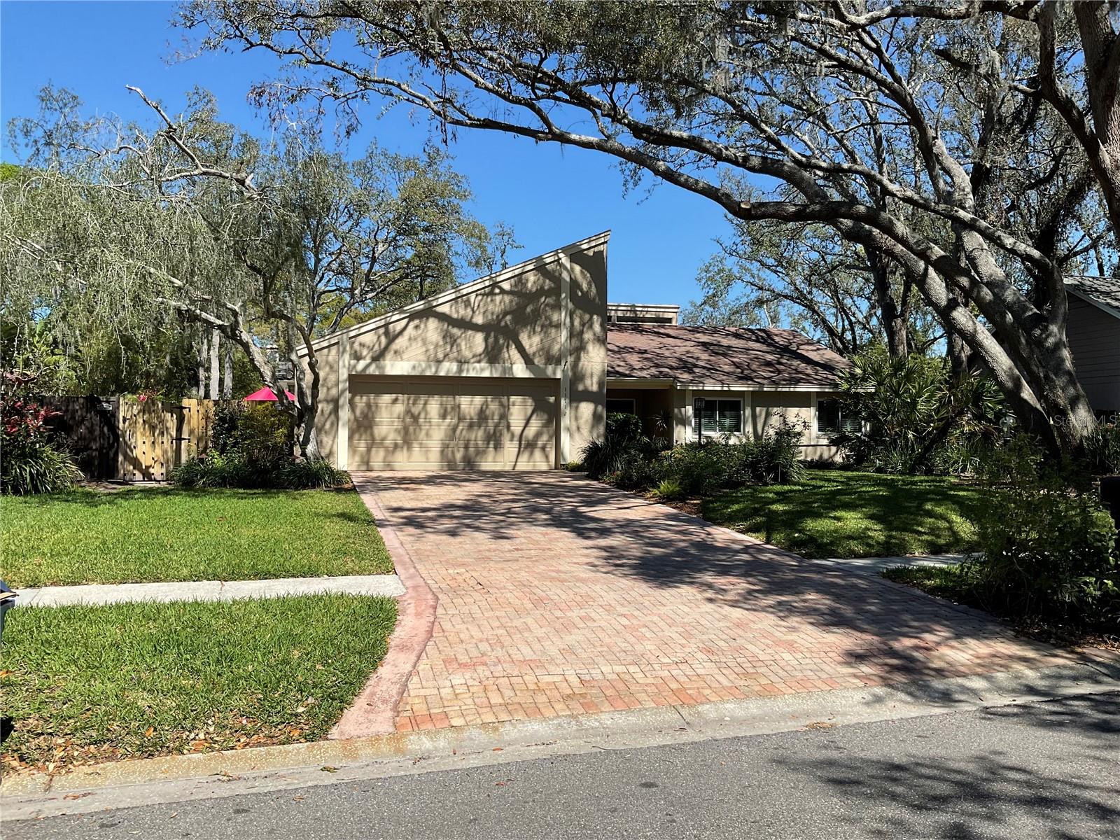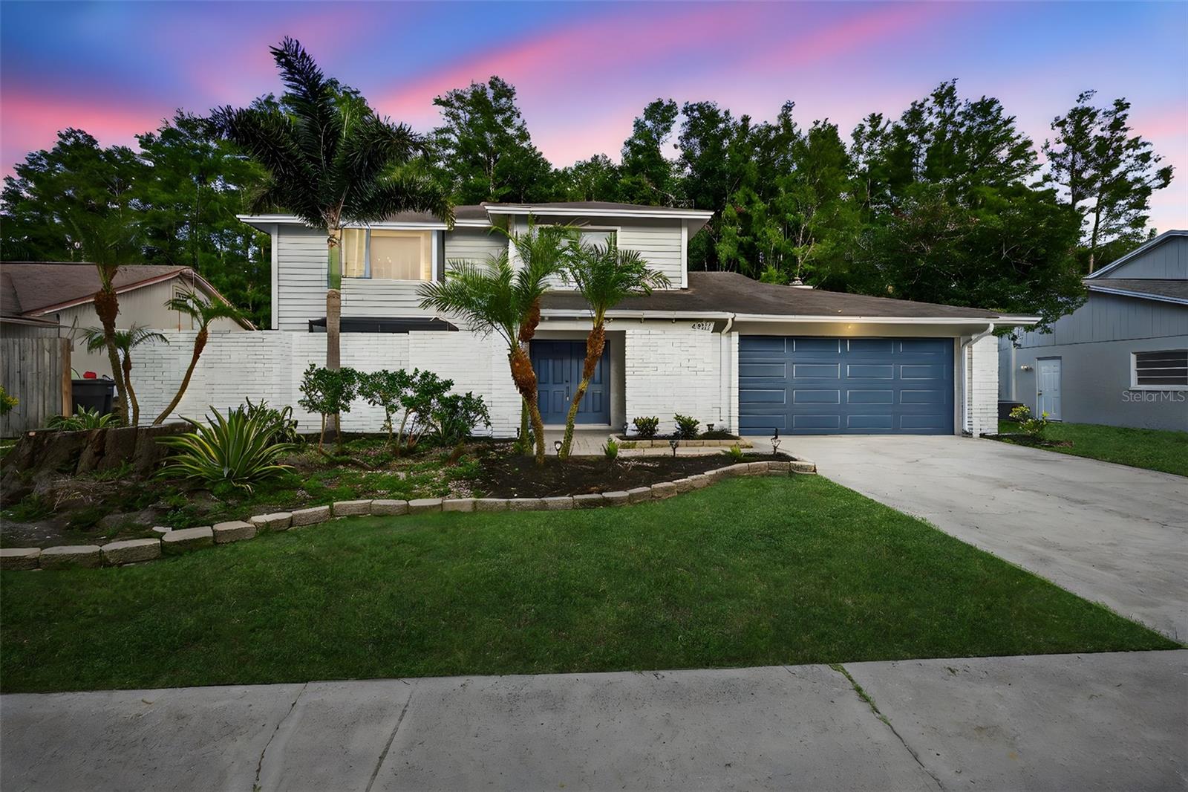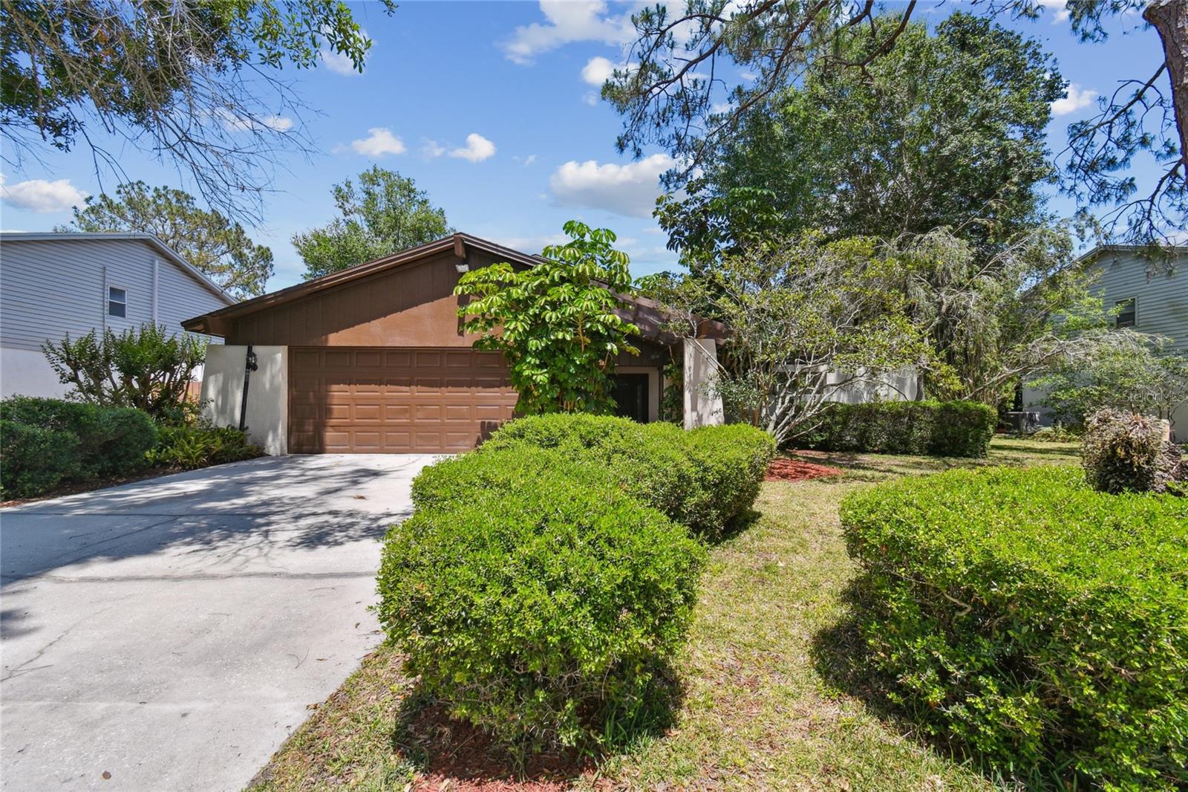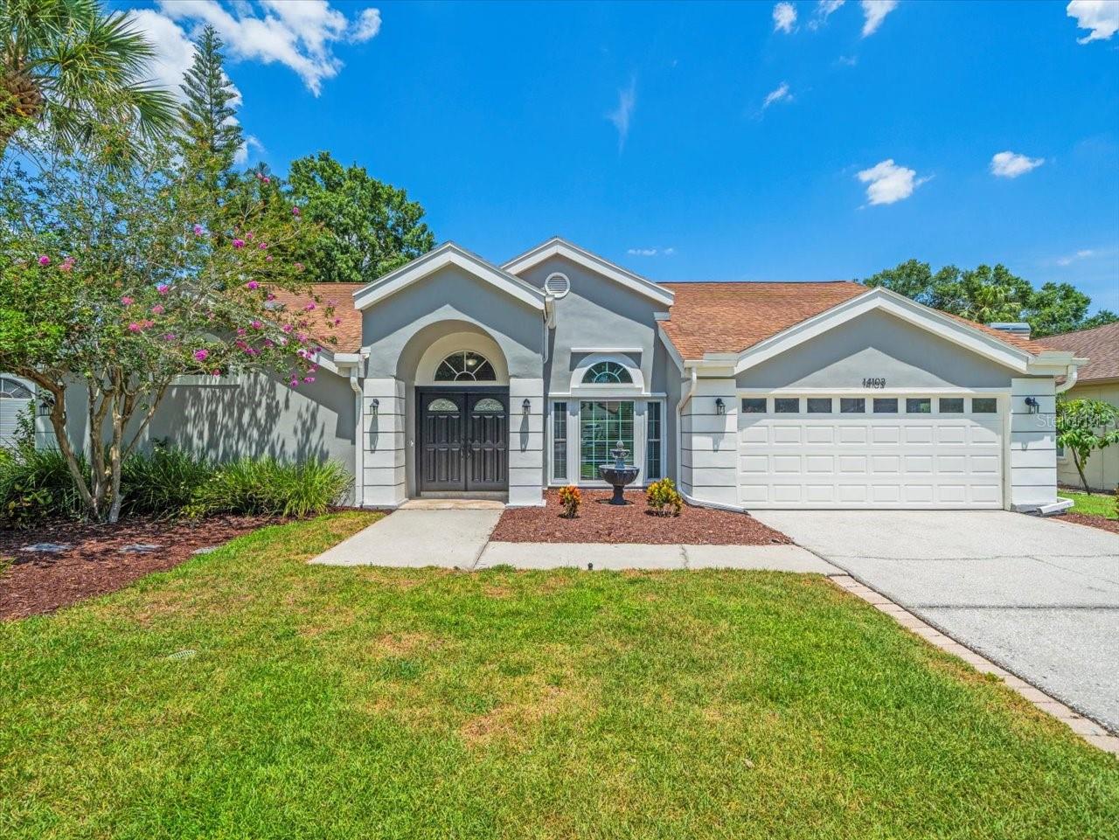11712 Palmer Drive, TAMPA, FL 33624
Property Photos

Would you like to sell your home before you purchase this one?
Priced at Only: $599,000
For more Information Call:
Address: 11712 Palmer Drive, TAMPA, FL 33624
Property Location and Similar Properties






- MLS#: TB8359426 ( Residential )
- Street Address: 11712 Palmer Drive
- Viewed: 43
- Price: $599,000
- Price sqft: $187
- Waterfront: No
- Year Built: 1979
- Bldg sqft: 3210
- Bedrooms: 3
- Total Baths: 3
- Full Baths: 2
- 1/2 Baths: 1
- Garage / Parking Spaces: 2
- Days On Market: 115
- Additional Information
- Geolocation: 28.0575 / -82.5194
- County: HILLSBOROUGH
- City: TAMPA
- Zipcode: 33624
- Subdivision: Fairway Village
- Provided by: EXIT BAYSHORE REALTY

- DMCA Notice
Description
Welcome to a beautiful modern home located ona quiet cul de sac in a highly desireable central carrollwood neighborhood minutes from tampa's prime locations. This is a three bedroom, two and a half bath, pool home with a two car garage. House includes new stained glass floor doors, new energy efficient doors, and windows with custom plantation shutters. This house is perfect for entertaining with its patio doors opening to a spacious covered lanai, which overlooks a beautifully lanscaped private backyard and pool area. Kitchen also opens to a grilling deck on the side of the house with continuous access to the pool area. Exterior front and back of the house have professionally installed landscape lighting featuring the great grand oak trees and beautiful gardens. Entry to the house provides clear visibility to the living spaces, pool, and yard. The living spaces include porcelain tile floors ,an oversized living room with cathedral ceilings, fireplace and and wall to wall shelving dining and kitchen areas have oversized windows with great exterior views and lots of light. Kitchen features new appliances, granite tops, and ample storage place. Half bath, oversized laundry room with extra storage and prep area located off the kitchenwith access to the garage. The home features a private master suite with an en suite bathroomand a new custom designed walk in closet. The other two bedrooms are generously sized and a re located on the opposite side of the house with its own bathroom. Special features newer air conditioning system, a saltwater system vs chlorine for pool which provides economical maintenance solution for the pool. Exterior brick paversat driveway, entrance walkway, pool deck, and lanai and wooden deck at sideyard winding around the landcaped garden. This house provides all the comforts need in a home and it is ready to welcome you. This home is a must see!!
Description
Welcome to a beautiful modern home located ona quiet cul de sac in a highly desireable central carrollwood neighborhood minutes from tampa's prime locations. This is a three bedroom, two and a half bath, pool home with a two car garage. House includes new stained glass floor doors, new energy efficient doors, and windows with custom plantation shutters. This house is perfect for entertaining with its patio doors opening to a spacious covered lanai, which overlooks a beautifully lanscaped private backyard and pool area. Kitchen also opens to a grilling deck on the side of the house with continuous access to the pool area. Exterior front and back of the house have professionally installed landscape lighting featuring the great grand oak trees and beautiful gardens. Entry to the house provides clear visibility to the living spaces, pool, and yard. The living spaces include porcelain tile floors ,an oversized living room with cathedral ceilings, fireplace and and wall to wall shelving dining and kitchen areas have oversized windows with great exterior views and lots of light. Kitchen features new appliances, granite tops, and ample storage place. Half bath, oversized laundry room with extra storage and prep area located off the kitchenwith access to the garage. The home features a private master suite with an en suite bathroomand a new custom designed walk in closet. The other two bedrooms are generously sized and a re located on the opposite side of the house with its own bathroom. Special features newer air conditioning system, a saltwater system vs chlorine for pool which provides economical maintenance solution for the pool. Exterior brick paversat driveway, entrance walkway, pool deck, and lanai and wooden deck at sideyard winding around the landcaped garden. This house provides all the comforts need in a home and it is ready to welcome you. This home is a must see!!
Payment Calculator
- Principal & Interest -
- Property Tax $
- Home Insurance $
- HOA Fees $
- Monthly -
For a Fast & FREE Mortgage Pre-Approval Apply Now
Apply Now
 Apply Now
Apply NowFeatures
Building and Construction
- Covered Spaces: 0.00
- Exterior Features: French Doors, Lighting, Other, Rain Gutters
- Fencing: Wood
- Flooring: Carpet, Ceramic Tile
- Living Area: 2235.00
- Roof: Shingle
Garage and Parking
- Garage Spaces: 2.00
- Open Parking Spaces: 0.00
Eco-Communities
- Pool Features: Gunite, Lighting, Other, Salt Water
- Water Source: Public
Utilities
- Carport Spaces: 0.00
- Cooling: Central Air
- Heating: Electric
- Pets Allowed: Cats OK, Dogs OK
- Sewer: Public Sewer
- Utilities: BB/HS Internet Available, Cable Available, Cable Connected, Public, Sewer Available
Finance and Tax Information
- Home Owners Association Fee: 200.00
- Insurance Expense: 0.00
- Net Operating Income: 0.00
- Other Expense: 0.00
- Tax Year: 2024
Other Features
- Appliances: Dishwasher, Dryer, Range, Refrigerator
- Association Name: GREENACRE PROPERTIES-DAWN
- Association Phone: 813-600-1100
- Country: US
- Interior Features: Cathedral Ceiling(s), Ceiling Fans(s), Eat-in Kitchen, Primary Bedroom Main Floor, Split Bedroom, Thermostat, Walk-In Closet(s)
- Legal Description: FAIRWAY VILLAGE LOT 60 LESS E 3.5 FT
- Levels: One
- Area Major: 33624 - Tampa / Northdale
- Occupant Type: Vacant
- Parcel Number: U-08-28-18-0XY-000000-00060.0
- Possession: Close Of Escrow
- Views: 43
- Zoning Code: RSC-6
Similar Properties
Nearby Subdivisions
Bellefield Village
Bellefield Village Amd
Brookgreen Village Ii Sub
Carrollwood Crossing
Carrollwood Spgs
Carrollwood Sprgs Cluster Hms
Casey Cove Estates
Country Aire Ph One
Country Club Village At Carrol
Country Place
Country Place Unit Iv B
Country Place West
Country Place West Unit Iii
Country Run
Country Run Unit Ii
Cypress Meadows Sub
Cypress Trace
Fairfield Village
Fairway Village
Hampton Park
Lowell Village
Martha Ann Trailer Village Un
Meadowglen
North End Terrace
Northdale Sec A
Northdale Sec A Unit 3
Northdale Sec A Unit 4
Northdale Sec B
Northdale Sec B Unit 5
Northdale Sec B Unit I
Northdale Sec E
Northdale Sec E Unit 4
Northdale Sec G
Northdale Sec J
Northdale Sec N
Northdale Sec R
Pine Hollow
Rosemount Village
Rosemount Village Unit Ii
Shadberry Village
Stonegate
Stonehedge
Village V Of Carrollwood Villa
Village Xiii
Wingate Village
Woodacre Estates Of Northdale
Contact Info

- The Dial Team
- Tropic Shores Realty
- Love Life
- Mobile: 561.201.4476
- dennisdialsells@gmail.com









































