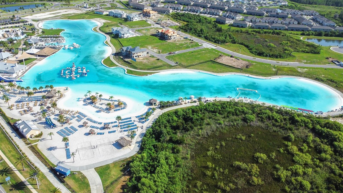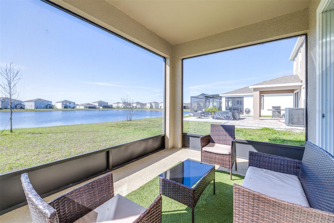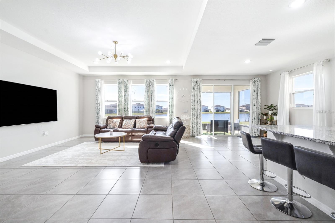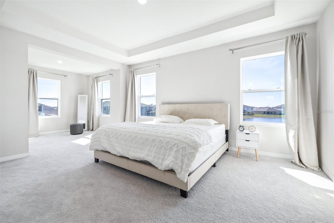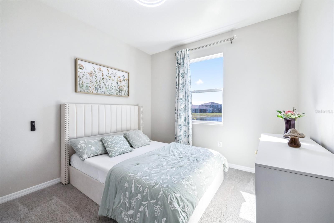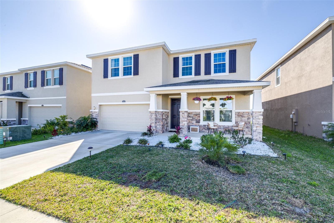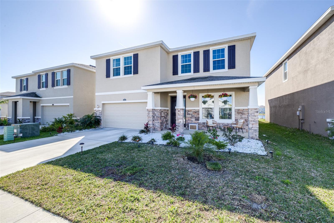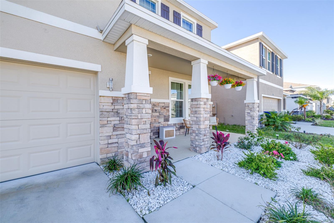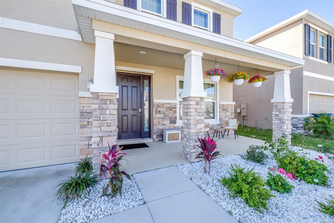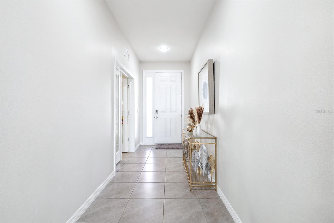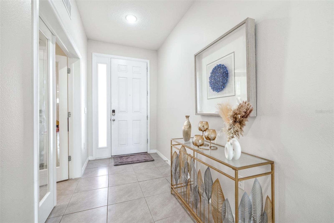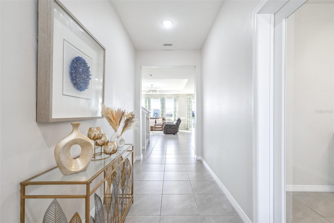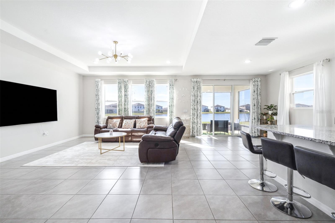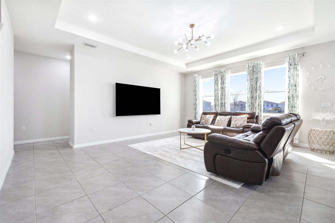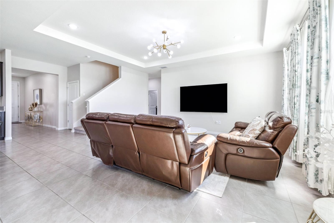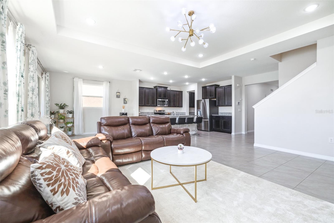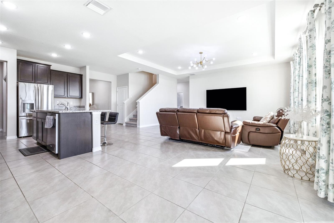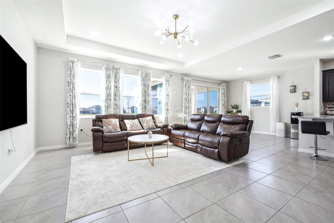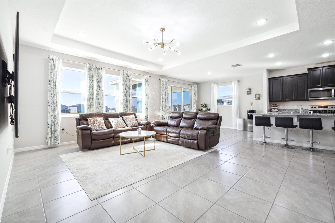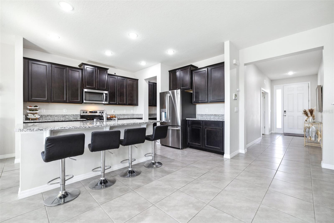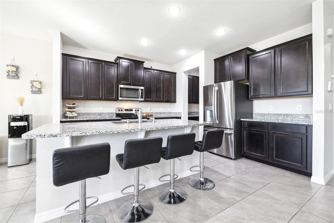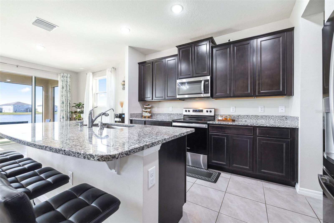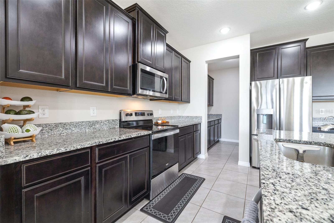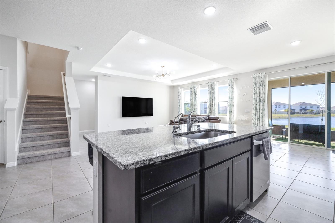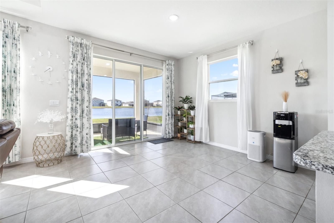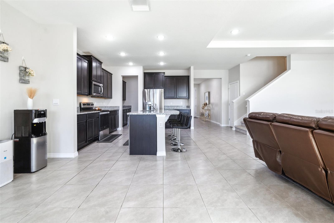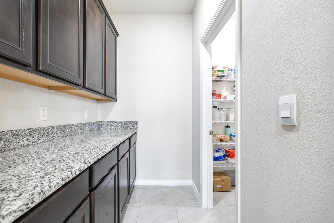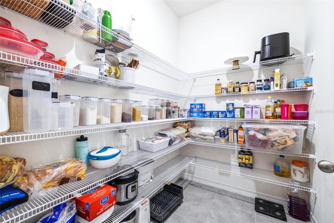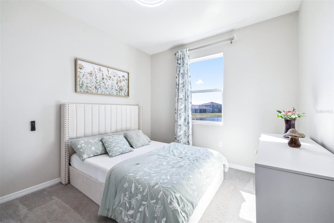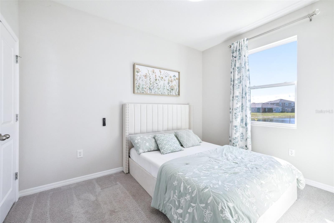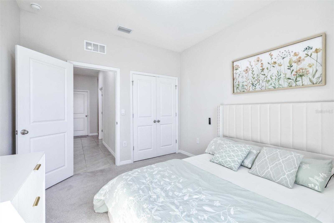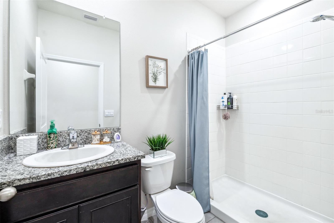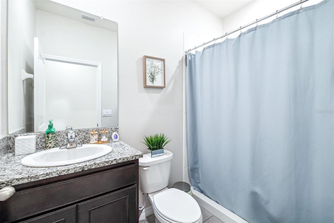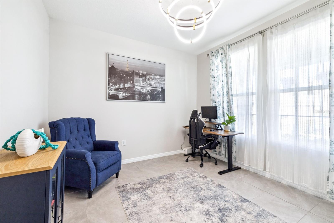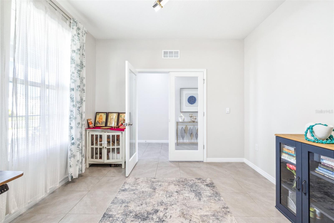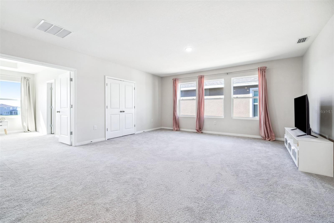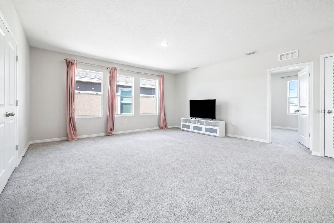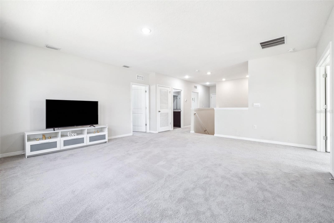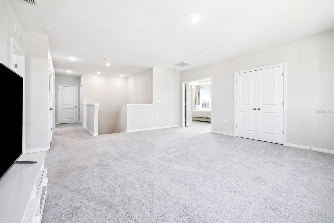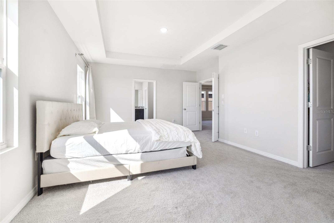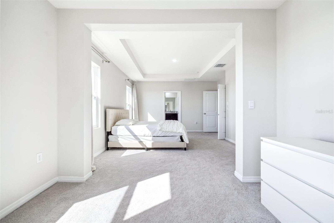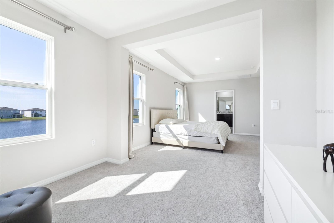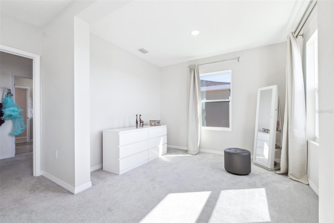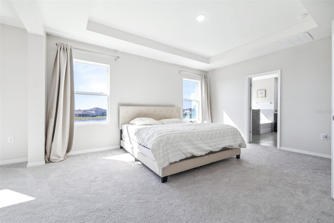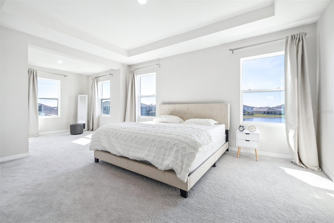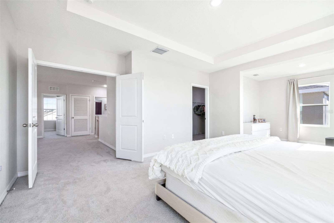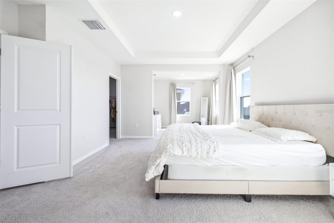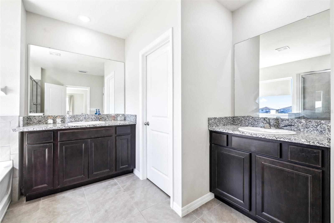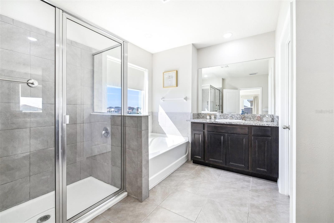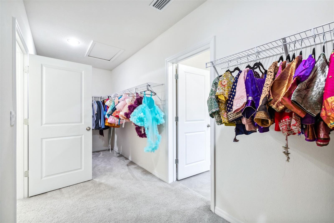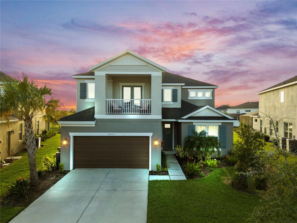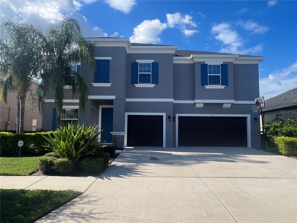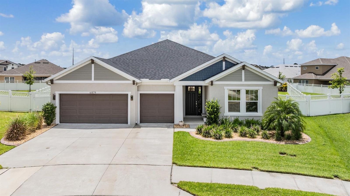9119 Forge Breeze Loop, WESLEY CHAPEL, FL 33545
Property Photos
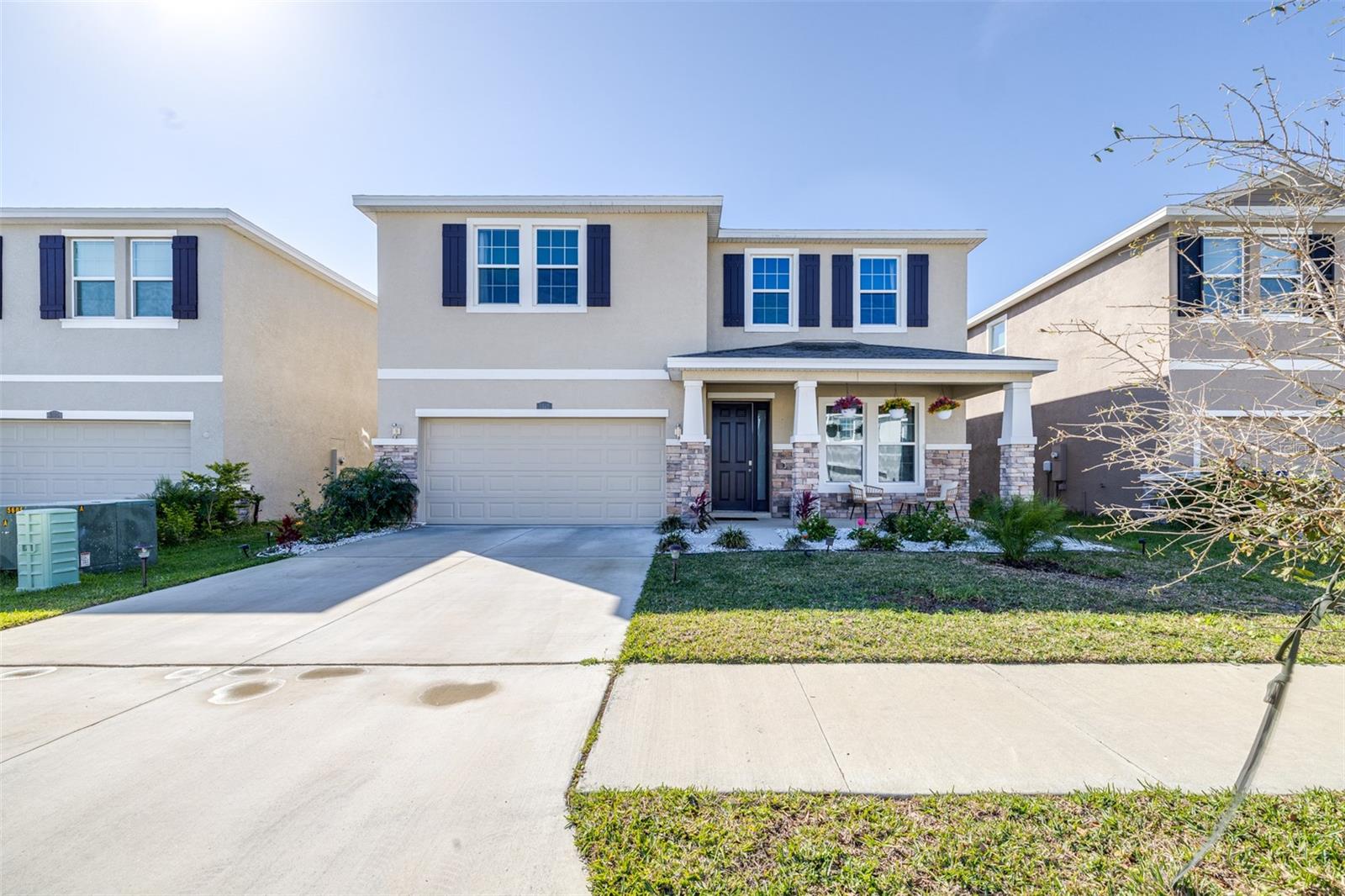
Would you like to sell your home before you purchase this one?
Priced at Only: $574,900
For more Information Call:
Address: 9119 Forge Breeze Loop, WESLEY CHAPEL, FL 33545
Property Location and Similar Properties
- MLS#: TB8358305 ( Residential )
- Street Address: 9119 Forge Breeze Loop
- Viewed: 63
- Price: $574,900
- Price sqft: $155
- Waterfront: No
- Year Built: 2023
- Bldg sqft: 3713
- Bedrooms: 4
- Total Baths: 3
- Full Baths: 3
- Days On Market: 148
- Additional Information
- Geolocation: 28.2791 / -82.2988
- County: PASCO
- City: WESLEY CHAPEL
- Zipcode: 33545
- Subdivision: Epperson Ranch North Pod F Ph
- Elementary School: Wesley Chapel
- Middle School: Thomas E Weightman
- High School: Wesley Chapel
- Provided by: BHHS FLORIDA PROPERTIES GROUP

- DMCA Notice
-
DescriptionOne or more photo(s) has been virtually staged. Live the Ultimate Outdoor Family Lifestyle in Eppersons Crystal Lagoon Community! Welcome to your familys next adventure in the heart of EppersonAmericas first Crystal Lagoon community! From paddleboarding and kayaking to building sandcastles by turquoise waters, this is more than a homeits a lifestyle. This beautifully upgraded home is perfectly designed for families who love to play, explore, and relax together. Nestled on a tranquil pond and located near green spaces and a neighborhood park, youll enjoy the best of outdoor living just steps from your door. Even better? Youre just a short walk or golf cart ride away from the incredible Crystal Lagoon, where every day feels like a vacation. The homes inviting front porch sets the stage for neighborly chats and morning coffee, while inside, soaring ceilings and bright, open spaces make everyday living feel expansive and comfortable. The main floor features a flexible home office (or homework nook!) with French doors, and an open concept living area that flows seamlessly into the chefs kitchencomplete with granite countertops, a butlers pantry, and a massive walk in pantry for all your snacks and supplies. Upstairs, everyone gets their own space with large secondary bedrooms, while the primary owners will love the serene master retreat with a sitting area and peaceful pond views. The clever layout includes direct access from the master suite to the laundry room, equipped with an LG washer and dryer. Whether you're hosting family movie night or winding down after a day at the lagoon, this home has room for it all. Enjoy the outdoors year round from your screened lanai overlooking lush landscaping and water viewsperfect for backyard games, grilling, or just relaxing under the stars. The home also features an epoxy coated garage thats ideal for storing bikes, scooters, or sporting gear; a Culligan water filtration system for fresh, high quality water; a GE refrigerator that completes the kitchen; and a SafeHaven Smart Home system that allows you to control the locks, lights, garage, and air conditioning from your phone. Durable ceramic tile runs through the main living areas for easy cleanup, while plush carpet keeps the upstairs cozy and quiet. Located in the closest Epperson neighborhood to I 75, you'll have quick access to Tampa, Wesley Chapel, and beyondideal for commuting parents or weekend family getaways to the beach or theme parks. And of course, the Crystal Lagoon is the heart of it alloffering kayaking, waterslides, swim up bars, and sandy beaches that feel like a vacation every dayall just a short stroll or golf cart ride away. Dont miss this chance to give your family the vibrant, active lifestyle theyve been dreaming ofschedule your showing today!
Payment Calculator
- Principal & Interest -
- Property Tax $
- Home Insurance $
- HOA Fees $
- Monthly -
For a Fast & FREE Mortgage Pre-Approval Apply Now
Apply Now
 Apply Now
Apply NowFeatures
Building and Construction
- Builder Model: HOLDEN
- Builder Name: DR Horton
- Covered Spaces: 0.00
- Exterior Features: Sidewalk, Sliding Doors, Sprinkler Metered
- Flooring: Carpet, Ceramic Tile
- Living Area: 3313.00
- Roof: Shingle
Land Information
- Lot Features: Landscaped, Sidewalk, Paved
School Information
- High School: Wesley Chapel High-PO
- Middle School: Thomas E Weightman Middle-PO
- School Elementary: Wesley Chapel Elementary-PO
Garage and Parking
- Garage Spaces: 2.00
- Open Parking Spaces: 0.00
- Parking Features: Driveway, Garage Door Opener
Eco-Communities
- Water Source: Public
Utilities
- Carport Spaces: 0.00
- Cooling: Central Air
- Heating: Central
- Pets Allowed: Yes
- Sewer: Public Sewer
- Utilities: Cable Connected, Electricity Connected, Phone Available, Public, Sewer Connected, Sprinkler Meter, Sprinkler Recycled, Water Connected
Amenities
- Association Amenities: Clubhouse, Fence Restrictions, Park, Playground, Pool
Finance and Tax Information
- Home Owners Association Fee Includes: Cable TV, Internet
- Home Owners Association Fee: 247.19
- Insurance Expense: 0.00
- Net Operating Income: 0.00
- Other Expense: 0.00
- Tax Year: 2024
Other Features
- Appliances: Cooktop, Dishwasher, Disposal, Dryer, Electric Water Heater, Exhaust Fan, Microwave, Range, Refrigerator, Washer, Water Filtration System, Water Softener
- Association Name: Breeze Home/Colette Fuller
- Association Phone: 813-565-4663
- Country: US
- Interior Features: Eat-in Kitchen, Kitchen/Family Room Combo, Open Floorplan, PrimaryBedroom Upstairs, Solid Surface Counters, Split Bedroom, Stone Counters, Thermostat, Walk-In Closet(s), Window Treatments
- Legal Description: EPPERSON RANCH NORTH POD F PHASE 5 PB 87 PG 128 LOT 313
- Levels: Two
- Area Major: 33545 - Wesley Chapel
- Occupant Type: Owner
- Parcel Number: 20-25-27-0170-00000-3130
- Possession: Close Of Escrow
- View: Water
- Views: 63
- Zoning Code: MPUD
Similar Properties
Nearby Subdivisions
0000
Aberdeen Ph 02
Acreage
Avalon Park
Avalon Park West Ph 3
Avalon Park West Prcl E Ph I
Avalon Park West-north Ph 1a &
Avalon Park West-north Ph 1a 1
Avalon Park West-north Ph 3
Avalon Park Westnorth Ph 1a
Avalon Park Westnorth Ph 1a 1b
Avalon Park Westnorth Ph 3
Bayshore Estates
Boyette Oaks
Bridgewater
Bridgewater Ph 01 02
Bridgewater Ph 01 & 02
Bridgewater Ph 03
Bridgewater Ph 04
Bridgewater Ph 1 And 2
Bridgewater Ph 3
Brookfield Estates
Chapel Crossings
Chapel Pines
Chapel Pines Ph 02 1c
Chapel Pines Ph 02 & 1c
Chapel Pines Ph 05
Chapel Pines Ph 1a
Chapel Pines Ph 1b
Chapel Xings Pcl B
Chapel Xings Pcls D H
Chapel Xings Prcl E
Citrus Trace 02
Citrus Trace Ii
Connected City Area
Epperson North
Epperson North Village
Epperson North Village A-1 A-2
Epperson North Village A1 A2 A
Epperson North Village A1a5
Epperson North Village B
Epperson North Village C-1
Epperson North Village C-2b
Epperson North Village C1
Epperson North Village C2b
Epperson North Village D-1
Epperson North Village D-2
Epperson North Village D-3
Epperson North Village D1
Epperson North Village D2
Epperson North Village D3
Epperson North Village E-1
Epperson North Village E-2
Epperson North Village E-4
Epperson North Village E1
Epperson North Village E2
Epperson North Village E4
Epperson North Vlg A4b A4c
Epperson North Vlg C-1
Epperson North Vlg C1
Epperson Ranch
Epperson Ranch North Ph
Epperson Ranch North Ph 1 Pod
Epperson Ranch North Ph 6 Pod
Epperson Ranch North Pod F
Epperson Ranch North Pod F Ph
Epperson Ranch Ph 51
Epperson Ranch Ph 6-2
Epperson Ranch Ph 62
Epperson Ranch South Ph 1
Epperson Ranch South Ph 1b-2
Epperson Ranch South Ph 1b2
Epperson Ranch South Ph 1c-1
Epperson Ranch South Ph 1c1
Epperson Ranch South Ph 1d2
Epperson Ranch South Ph 1e2
Epperson Ranch South Ph 2f
Epperson Ranch South Ph 2f1
Epperson Ranch South Ph 2f2
Epperson Ranch South Ph 2h-1
Epperson Ranch South Ph 2h1
Epperson Ranch South Ph 2h2
Epperson Ranch South Ph 3a
Epperson Ranch South Ph 3b 3
Epperson Ranch South Ph 3b & 3
Epperson Ranch South Ph 3b 3c
Epperson Ranch South Ph 3b& 3c
Hamilton Park
Lakeside Estates Inc
Metes And Bounds King Lake Are
New River Lakes B2&d
New River Lakes B2d
New River Lakes Ph 01
New River Lakes Ph A B1a C1
New River Lakes Village A8
Not Applicable
Not In Hernando
Oak Creek Ph 01
Oak Crk A-c Ph 02
Oak Crk Ac Ph 02
Other
Palm Cove Ph 02
Palm Cove Ph 1a
Palm Cove Ph 1b
Palm Cove Ph 2
Palm Cove Phase 2
Palm Love Ph 01a
Pasadena Point
Pasadena Point Ph Ii
Pendleton
Saddleridge Estates
Towns At Woodsdale
Vidas Way Legacy Phase 1a
Vidas Way Legacy Phase 1b
Villages At Wesley Chapel Ph 0
Watergrass
Watergrass Graybrook Gated Sec
Watergrass Pcls B5 B6
Watergrass Pcls C1 C2
Watergrass Pcls D-2-d-4
Watergrass Pcls D2 D3 D4
Watergrass Pcls D2 D3 & D4
Watergrass Pcls D2d4
Watergrass Pcls F-1 & F-3
Watergrass Pcls F1 F3
Watergrass Prcl A
Watergrass Prcl D 1
Watergrass Prcl Dd1
Watergrass Prcl E-1
Watergrass Prcl E-2
Watergrass Prcl E-3
Watergrass Prcl E1
Watergrass Prcl E2
Watergrass Prcl E3
Watergrass Prcl F-2
Watergrass Prcl F2
Watergrass Prcl H-1
Watergrass Prcl H1
Watergrass- Graybrook Gated Se
Wesbridge
Wesbridge Ph 1
Wesbridge Ph 2 2a
Wesbridge Ph 2 & 2a
Wesbridge Ph 4
Wesbridge Phase 1
Westgate
Whispering Oaks Preserve Ph 1
Whispering Oaks Preserve Phs 2

- The Dial Team
- Tropic Shores Realty
- Love Life
- Mobile: 561.201.4476
- dennisdialsells@gmail.com



