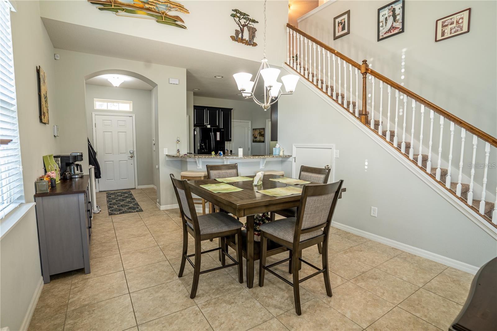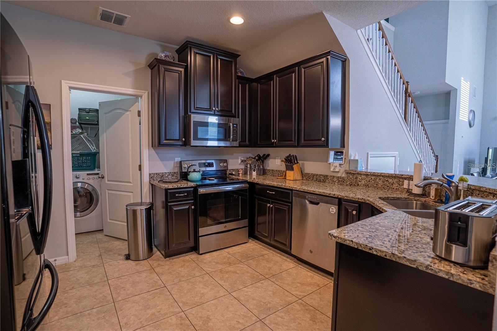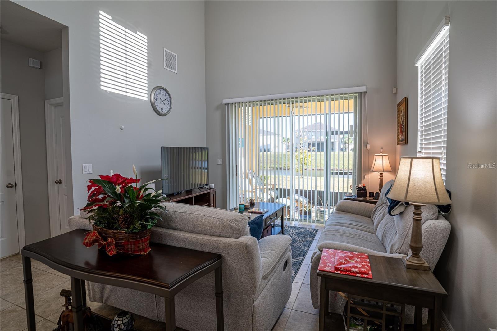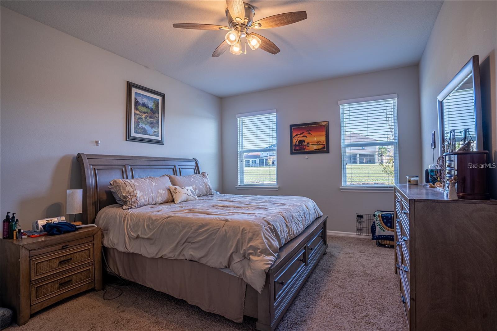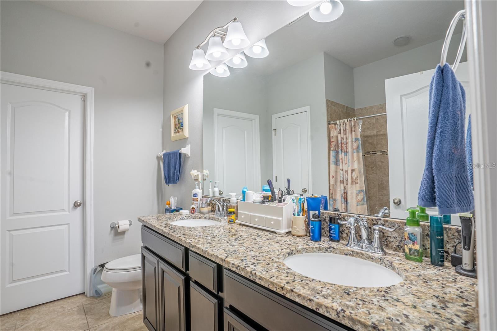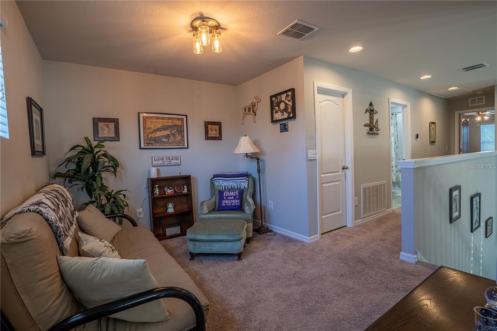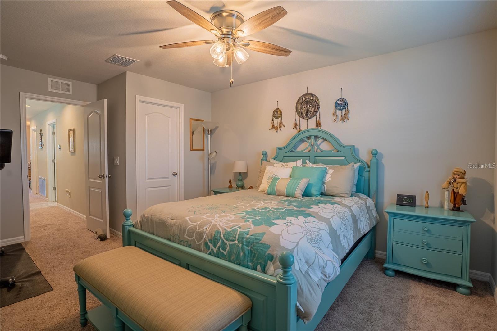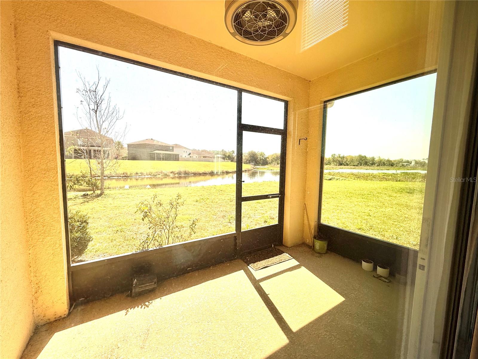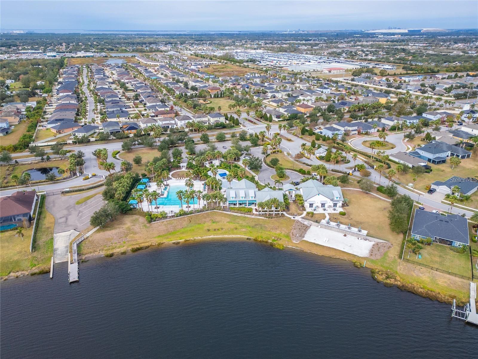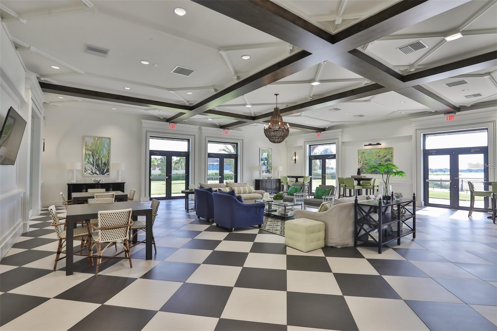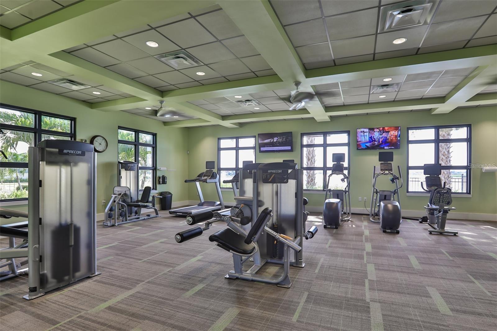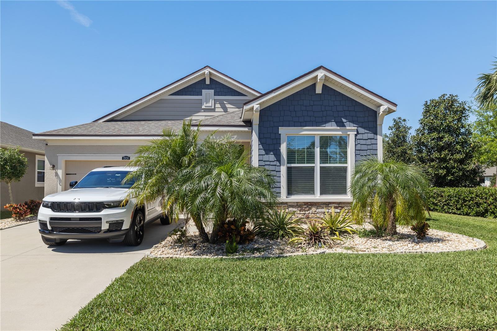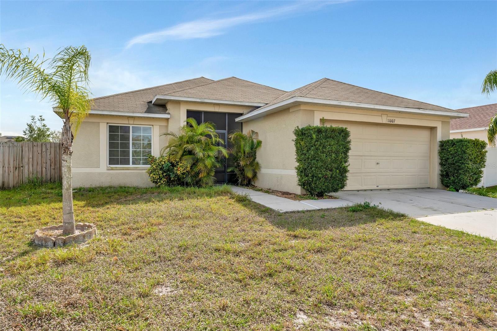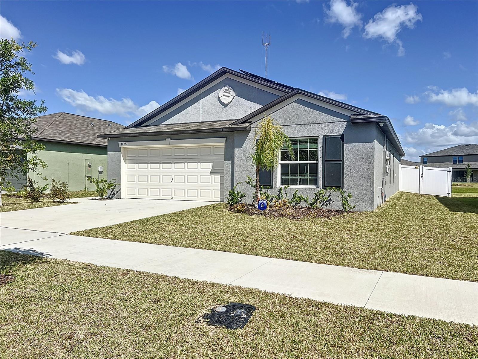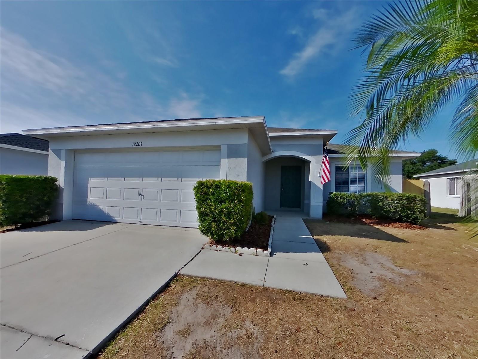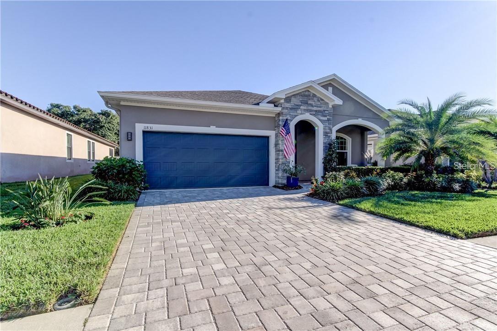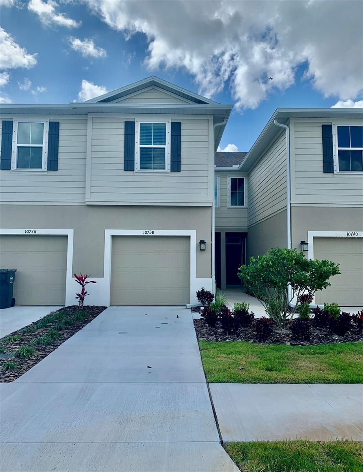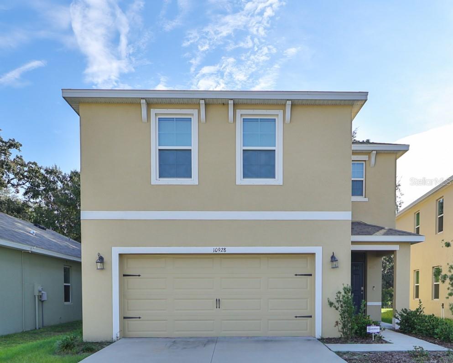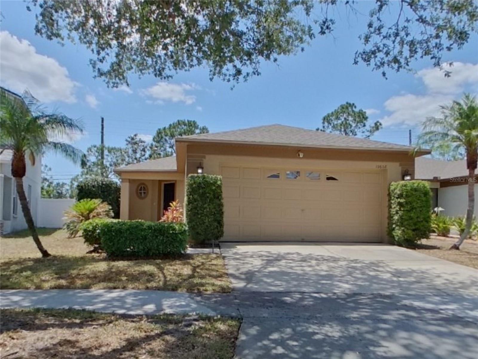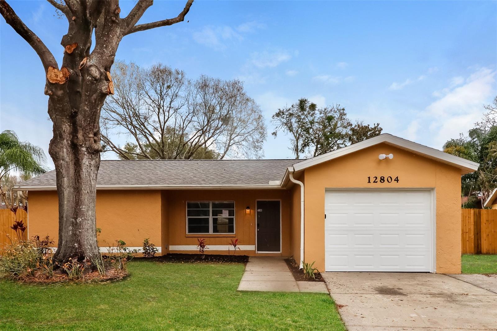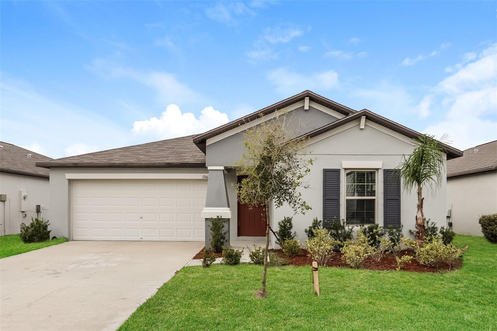10917 Verawood Drive, RIVERVIEW, FL 33579
Property Photos
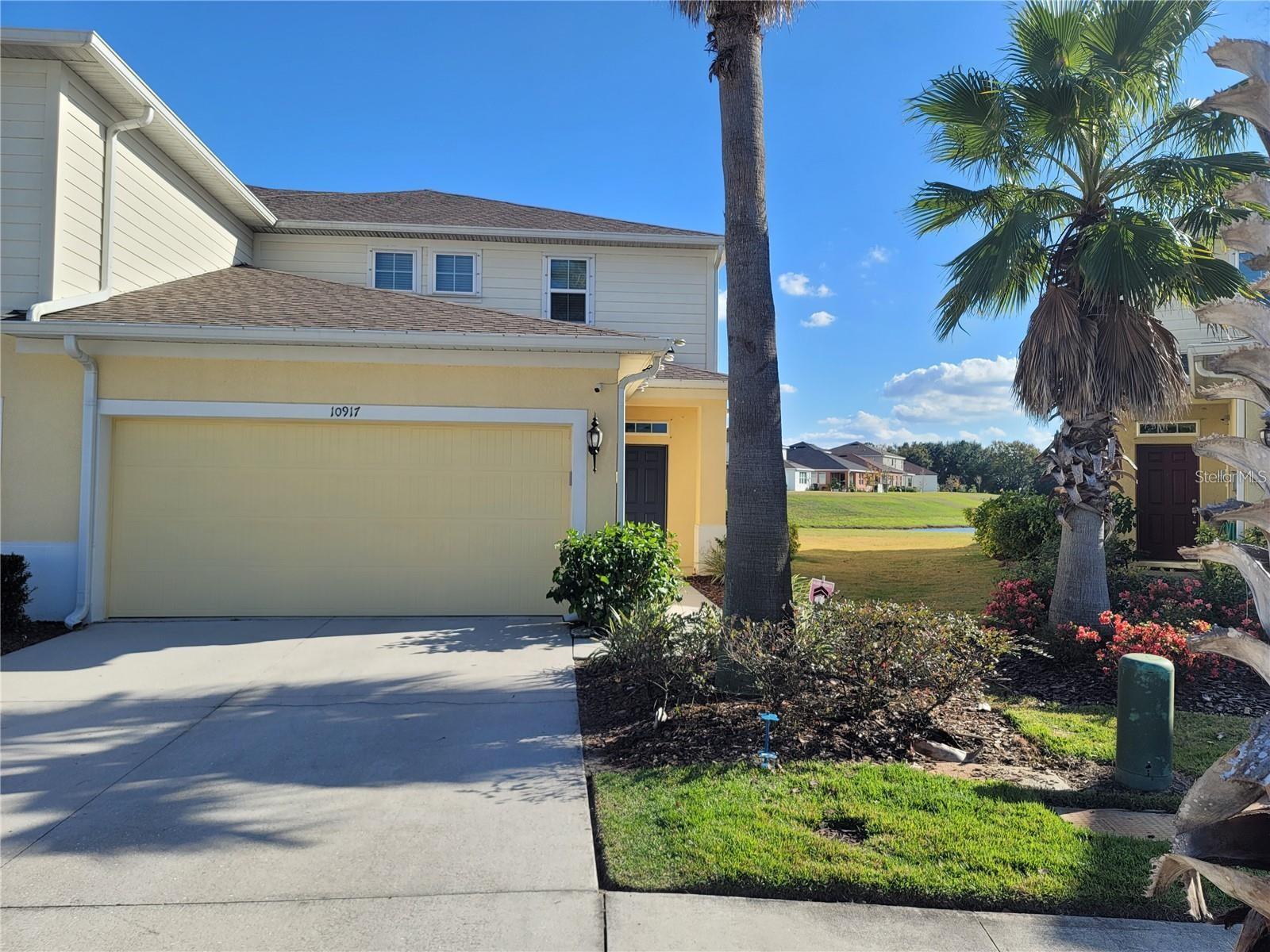
Would you like to sell your home before you purchase this one?
Priced at Only: $2,290
For more Information Call:
Address: 10917 Verawood Drive, RIVERVIEW, FL 33579
Property Location and Similar Properties
- MLS#: TB8358171 ( Residential Lease )
- Street Address: 10917 Verawood Drive
- Viewed: 15
- Price: $2,290
- Price sqft: $1
- Waterfront: No
- Year Built: 2018
- Bldg sqft: 2352
- Bedrooms: 3
- Total Baths: 3
- Full Baths: 2
- 1/2 Baths: 1
- Garage / Parking Spaces: 2
- Days On Market: 72
- Additional Information
- Geolocation: 27.8197 / -82.3254
- County: HILLSBOROUGH
- City: RIVERVIEW
- Zipcode: 33579
- Subdivision: Lucaya Lake Club Twnhms Pha
- Elementary School: Collins HB
- Middle School: Rodgers HB
- High School: Riverview HB
- Provided by: LPT REALTY, LLC
- Contact: Shujing Li
- 877-366-2213

- DMCA Notice
-
DescriptionWelcome to this beautiful 3 bedroom, 2.5 bath, 2 car garage end unit townhome with stunning water views, located in the highly sought after gated community of Lucaya Lake Club in Riverview. Conveniently situated near shopping, Brandon Town Center Mall, I 75, the Crosstown Expressway, and I 4, this home offers both privacy and accessibility. Inside, youll find a spacious split floor plan with high ceilings, an open loft upstairs, and a generously sized downstairs primary bedroom. The modern open concept design makes it perfect for comfortable living and entertaining. This smart home is packed with upgrades, including granite countertops, Wi Fi enabled automatic blinds, a smart thermostat with additional sensors. Enjoy the outdoors from your screened in back patio overlooking the water. The HOA covers ground maintenance, exterior maintenance, roof upkeep, pool access, water, and pest control. As a resident, youll also have access to a state of the art fitness center, resort style pool, and other exclusive amenities. Dont miss out on this upgraded, low maintenance rental in a gated communityschedule your tour today!
Payment Calculator
- Principal & Interest -
- Property Tax $
- Home Insurance $
- HOA Fees $
- Monthly -
For a Fast & FREE Mortgage Pre-Approval Apply Now
Apply Now
 Apply Now
Apply NowFeatures
Building and Construction
- Covered Spaces: 0.00
- Exterior Features: Lighting, Sidewalk, Sliding Doors
- Flooring: Carpet, Ceramic Tile
- Living Area: 1860.00
Property Information
- Property Condition: Completed
Land Information
- Lot Features: Corner Lot, In County, Landscaped, Sidewalk, Paved
School Information
- High School: Riverview-HB
- Middle School: Rodgers-HB
- School Elementary: Collins-HB
Garage and Parking
- Garage Spaces: 2.00
- Open Parking Spaces: 0.00
- Parking Features: Driveway, Garage Door Opener, Guest
Eco-Communities
- Water Source: Public
Utilities
- Carport Spaces: 0.00
- Cooling: Central Air
- Heating: Central
- Pets Allowed: Monthly Pet Fee, Pet Deposit, Yes
- Sewer: Public Sewer
- Utilities: Public
Amenities
- Association Amenities: Clubhouse, Fitness Center, Gated
Finance and Tax Information
- Home Owners Association Fee: 0.00
- Insurance Expense: 0.00
- Net Operating Income: 0.00
- Other Expense: 0.00
Other Features
- Appliances: Dishwasher, Dryer, Electric Water Heater, Microwave, Range, Refrigerator, Washer
- Association Name: Precedent Hospitality and Property Management
- Country: US
- Furnished: Unfurnished
- Interior Features: Cathedral Ceiling(s), Ceiling Fans(s), High Ceilings, Open Floorplan, Primary Bedroom Main Floor, Solid Wood Cabinets, Split Bedroom, Stone Counters, Thermostat, Walk-In Closet(s), Window Treatments
- Levels: Two
- Area Major: 33579 - Riverview
- Occupant Type: Owner
- Parcel Number: U-05-31-20-B1N-000000-00107.0
- View: Water
- Views: 15
Owner Information
- Owner Pays: Grounds Care, Pest Control, Sewer, Trash Collection, Water
Similar Properties
Nearby Subdivisions
Belmond Reserve Ph 1
Carlton Lakes West 2
Carlton Lakes West Ph 1
Carlton Lakes West Ph 2b
Lucaya Lake Club Ph 1b
Lucaya Lake Club Ph 2d
Lucaya Lake Club Twnhms Pha
Lucaya Lk Club Twnhms Ph 2b
Okerlund Ranch Sub
Panther Trace
Panther Trace Ph 01 Twnhms
Panther Trace Ph 1 Townhome
Panther Trace Ph 1a
South Cove Ph 1
South Fork
South Fork S Tr T
South Fork Tr Q Ph 2
South Fork Tr V Ph 1
South Fork Unit 11
South Fork Unit 8
Stogi Ranch Ph 2
Summerfield Vilage 1 Tr 32
Summerfield Village 1 Tr 11
Summerfield Village 1 Tr 2
Summerfield Village 1 Tr 26
Summerfield Village I Tr 27
Summerfield Village Ii Tr 3
Triple Creek Ph 1 Villg A
Triple Creek Ph 2 Village E
Triple Creek Ph 2 Village G
Triple Crk Village J Ph 4
Triple Crk Village M1
Triple Crk Village N P
Tropical Acres South
Waterleaf Ph 1b
Waterleaf Ph 5b
Worthington

- The Dial Team
- Tropic Shores Realty
- Love Life
- Mobile: 561.201.4476
- dennisdialsells@gmail.com



