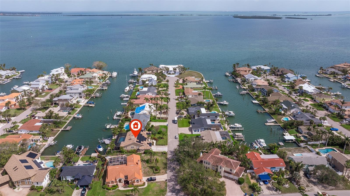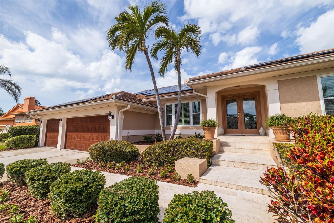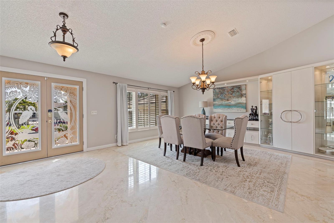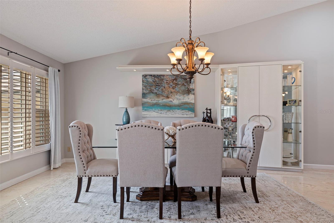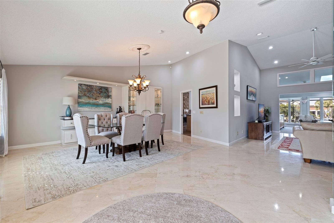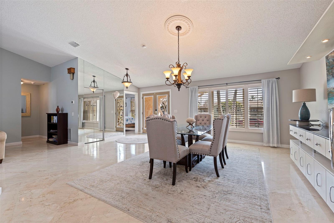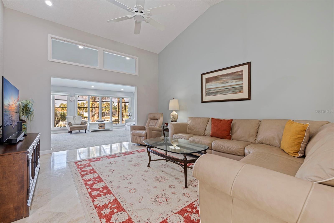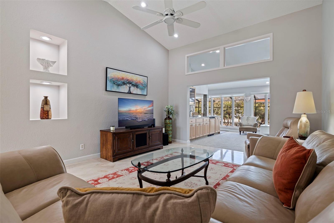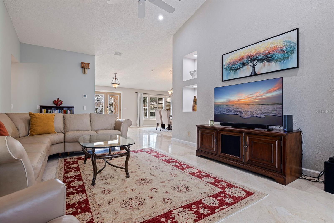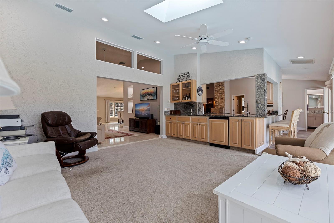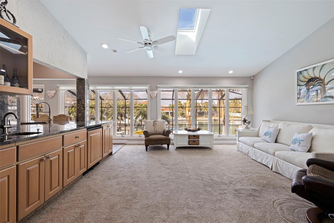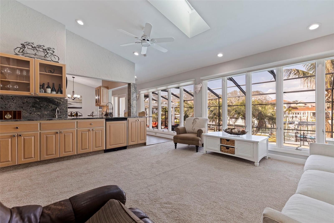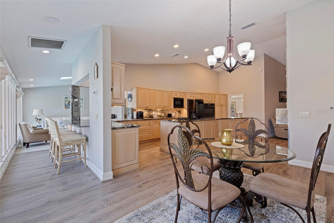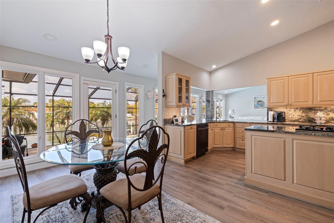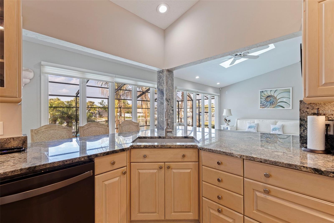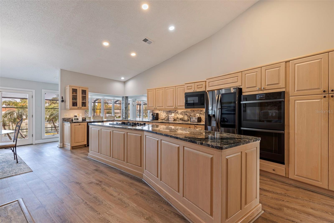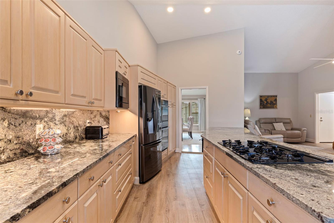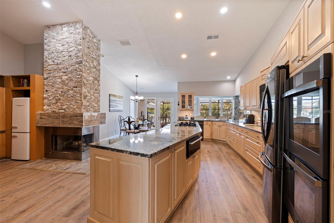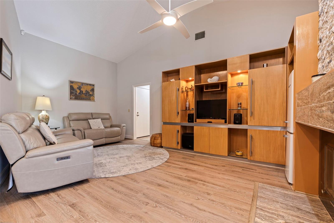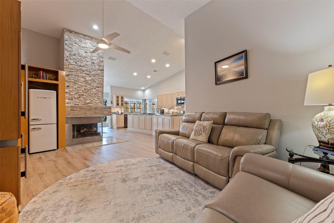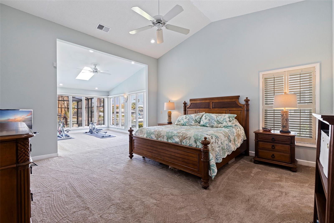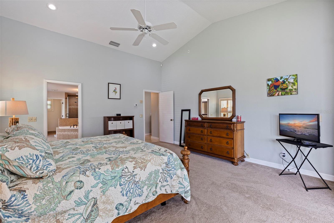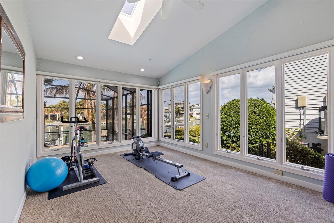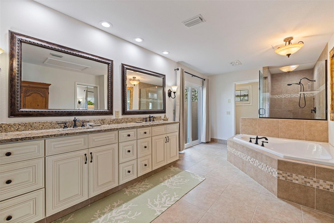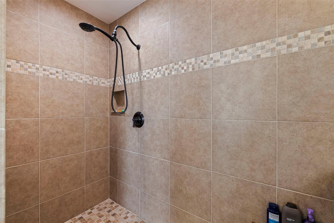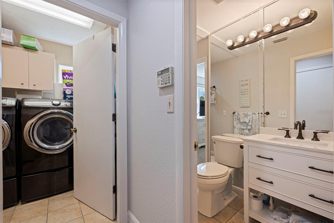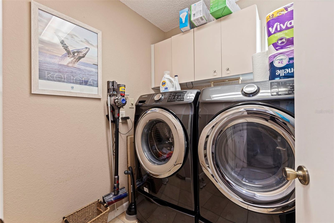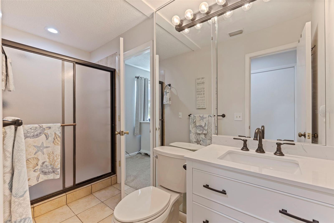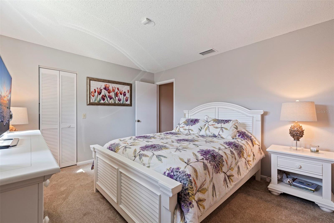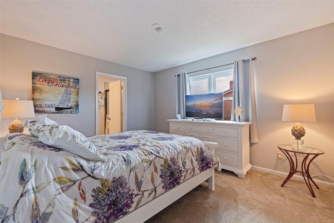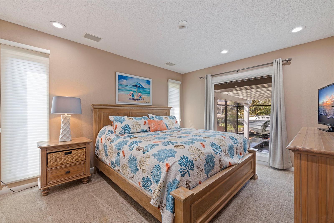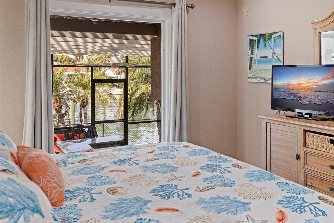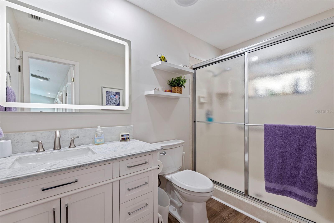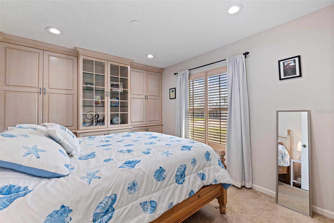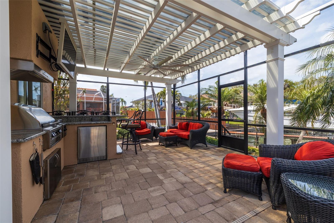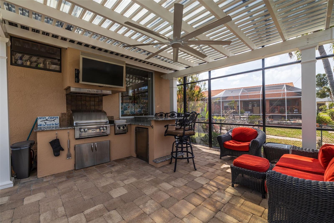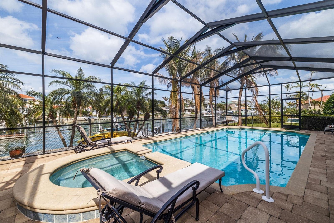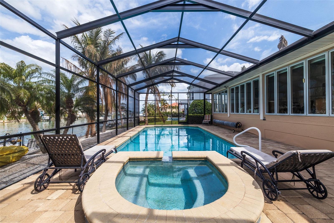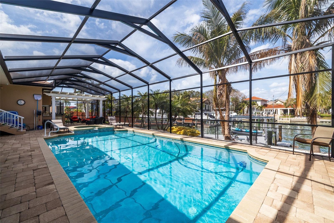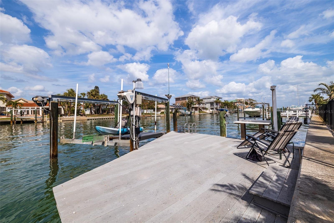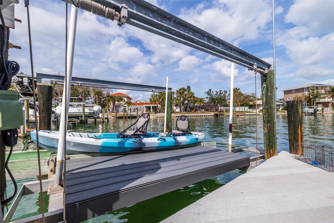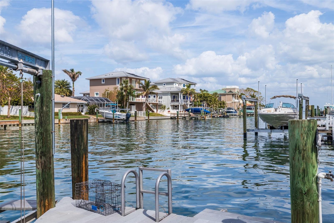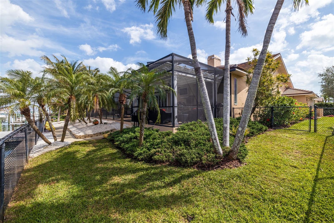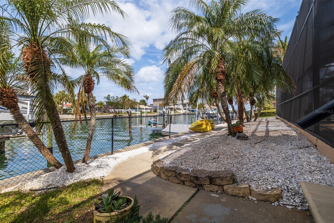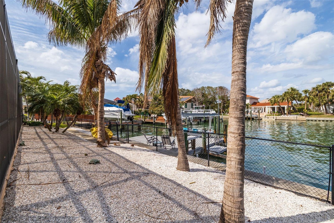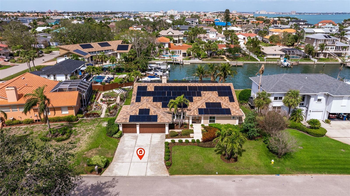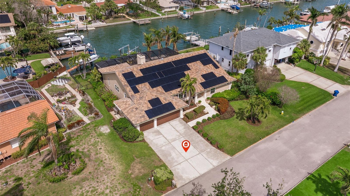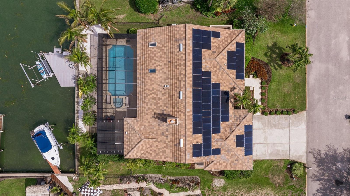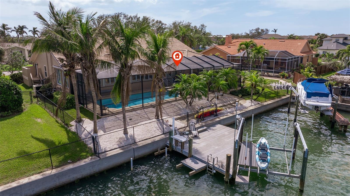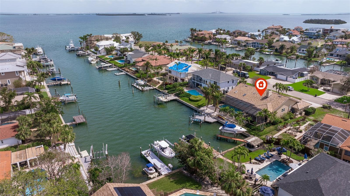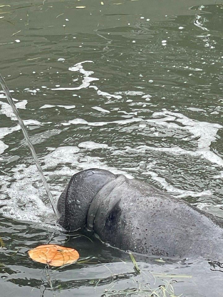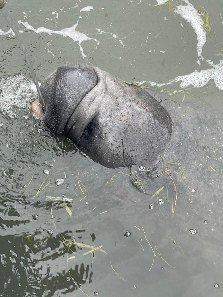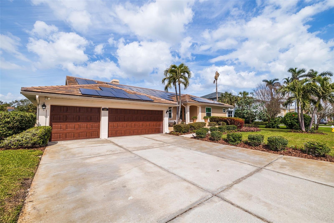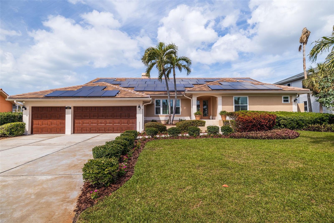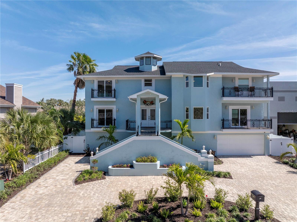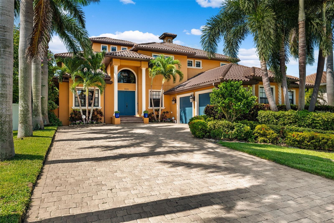137 11th Street E, TIERRA VERDE, FL 33715
Property Photos
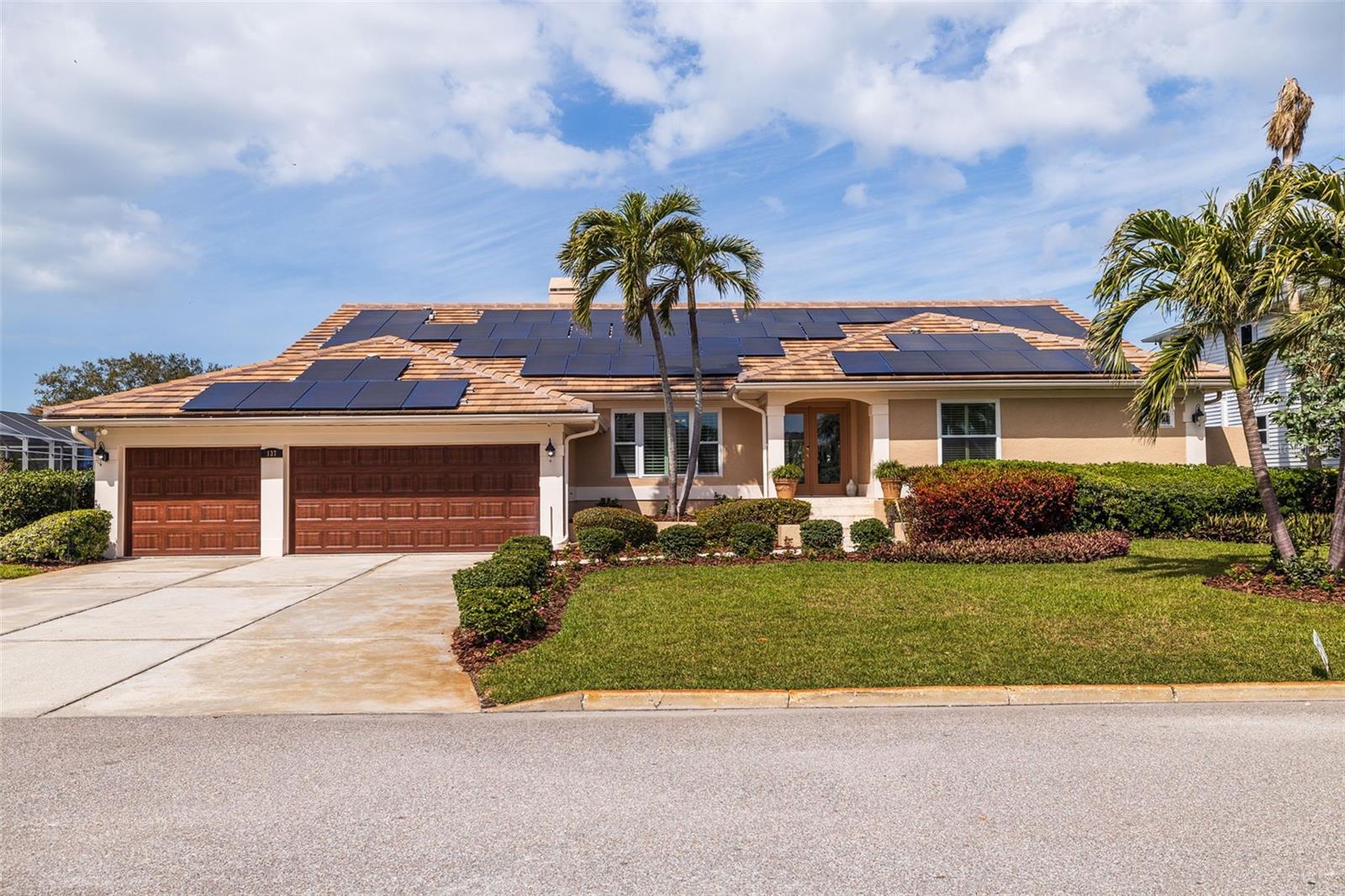
Would you like to sell your home before you purchase this one?
Priced at Only: $2,135,000
For more Information Call:
Address: 137 11th Street E, TIERRA VERDE, FL 33715
Property Location and Similar Properties
- MLS#: TB8356820 ( Residential )
- Street Address: 137 11th Street E
- Viewed:
- Price: $2,135,000
- Price sqft: $541
- Waterfront: Yes
- Wateraccess: Yes
- Waterfront Type: Bay/Harbor,Canal - Saltwater,Gulf/Ocean to Bay
- Year Built: 1987
- Bldg sqft: 3943
- Bedrooms: 4
- Total Baths: 3
- Full Baths: 3
- Garage / Parking Spaces: 3
- Days On Market: 55
- Additional Information
- Geolocation: 27.677 / -82.7216
- County: PINELLAS
- City: TIERRA VERDE
- Zipcode: 33715
- Subdivision: Tierra Verde
- Provided by: COASTAL PROPERTIES GROUP
- Contact: Blanka Prusova White
- 727-493-1555

- DMCA Notice
-
DescriptionWelcome to 137 11th St. E., a beautifully updated waterfront home in Tierra Verdes coveted Sands Point neighborhood. Embrace the Florida lifestyle with stunning water views with dolphins and manatees visiting your backyard. A paved entryway leads to an inviting tropical double door entrance. Step inside to a spacious living and dining area with high ceilings and an open layout bathed in natural light. The dining area flows seamlessly through the living room into the family room, where large windows immediately draw your eye to the water. Just beyond, the family room extends the living space, creating an effortless connection between indoor and outdoor waterfront living. Whether youre washing dishes in the kitchen or relaxing by the pool, the breathtaking water views will never be far, with frequent visits from the local wildlife. Designed for both style and function, the expansive kitchen is perfect for entertaining, featuring an oversized island, gas cooktop, double ovens, and a deep sink with picturesque water views. A breakfast bar with additional cabinetry transitions into the family room, serving as a convenient bar area. The casual dining space offers plenty of seating, while an updated contemporary gas fireplace adds warmth and ambiance. The primary suite is privately situated away from the guest bedrooms, offering a peaceful retreat with high ceilings, abundant natural light, and a full wall of windows showcasing breathtaking water views. A bonus space, currently used as a fitness area, allows you to enjoy the scenery while you work out. The luxurious en suite bath includes dual granite vanities, a whirlpool tub, a large walk in shower, and a spacious walk in closet. A private sliding door provides direct access to the pool area. Three additional bedrooms complete the home: one near the entrance, perfect for a home office, and two more behind the kitchen, each with updated full baths and walk in closets. A nearby laundry room offers extra storage. Step outside to the screened in pool area, featuring a spa, pool waterfall, and fully equipped outdoor kitchen. The built in grill, side burner, refrigerator, and full bar make it ideal for entertaining, whether swimming or lounging on the paved deck. Beyond the screen, a crushed shell patio and lush landscaping lead to the updated composite boat dock, equipped with a boat lift, seating area, and space for kayaks or jet skis. Enjoy direct access to Tampa Bay and the Gulf of Mexico in just minutes. Mature landscaping enhances the homes curb appeal, creating a lush, inviting atmosphere. A three car garage with high ceilings and extra storage is perfect for all your island lifestyle toys. This home blends elegance and efficiency, featuring a light exterior, a newly installed warm brown garage door, and roof tiles that complement its aesthetic. Fully paid for solar panels provide energy savings, while thoughtful updates including a newer roof, updated windows, a modern gas fireplace, brand new kitchen countertops, beautifully renovated bathrooms, and updated flooring ensure a fresh, contemporary feel. Located in an active community just 10 minutes from downtown St. Pete and 30 minutes from Tampa International, this home is near Fort De Soto Parks pristine beaches and dog park. Enjoy nearby biking and running trails, as well as pickleball and tennis courts, a playground, and more.
Payment Calculator
- Principal & Interest -
- Property Tax $
- Home Insurance $
- HOA Fees $
- Monthly -
For a Fast & FREE Mortgage Pre-Approval Apply Now
Apply Now
 Apply Now
Apply NowFeatures
Building and Construction
- Covered Spaces: 0.00
- Exterior Features: Outdoor Kitchen, Outdoor Shower, Sliding Doors
- Flooring: Carpet, Luxury Vinyl, Marble
- Living Area: 3234.00
- Roof: Tile
Garage and Parking
- Garage Spaces: 3.00
- Open Parking Spaces: 0.00
- Parking Features: Driveway, Garage Door Opener, Oversized
Eco-Communities
- Pool Features: In Ground, Lighting
- Water Source: Public
Utilities
- Carport Spaces: 0.00
- Cooling: Central Air
- Heating: Central, Electric, Solar
- Pets Allowed: Yes
- Sewer: Public Sewer
- Utilities: Cable Available, Electricity Connected, Propane, Public, Sewer Connected, Water Connected
Finance and Tax Information
- Home Owners Association Fee: 500.00
- Insurance Expense: 0.00
- Net Operating Income: 0.00
- Other Expense: 0.00
- Tax Year: 2024
Other Features
- Appliances: Cooktop, Dishwasher, Disposal, Dryer, Electric Water Heater, Microwave, Refrigerator, Washer
- Association Name: Justin Hesenius
- Association Phone: (727) 867-9362
- Country: US
- Furnished: Negotiable
- Interior Features: Built-in Features, Eat-in Kitchen, High Ceilings, Kitchen/Family Room Combo, Living Room/Dining Room Combo, Open Floorplan, Solid Surface Counters, Solid Wood Cabinets, Wet Bar, Window Treatments
- Legal Description: TIERRA VERDE UNIT 1 1ST REP BLK 42, LOT 17
- Levels: One
- Area Major: 33715 - St Pete/Tierra Verde
- Occupant Type: Owner
- Parcel Number: 20-32-16-90846-042-0170
- Possession: Close Of Escrow
- Zoning Code: R-2
Similar Properties
Nearby Subdivisions

- The Dial Team
- Tropic Shores Realty
- Love Life
- Mobile: 561.201.4476
- dennisdialsells@gmail.com



