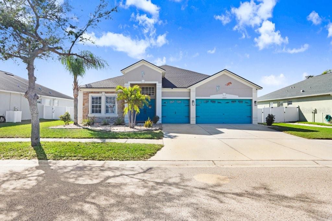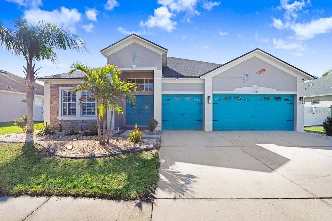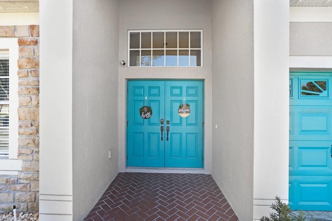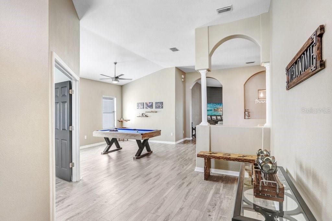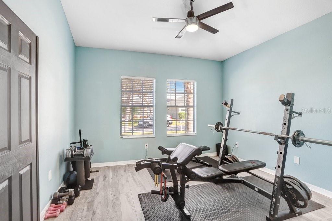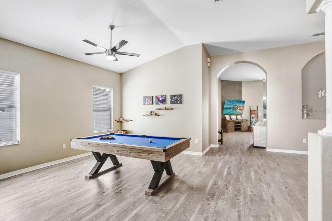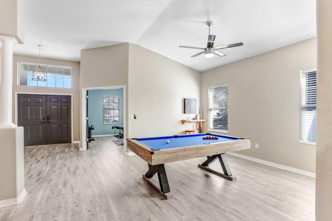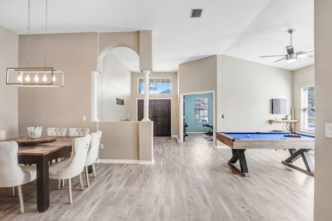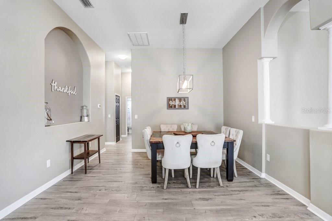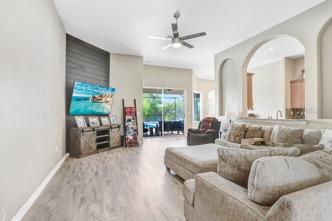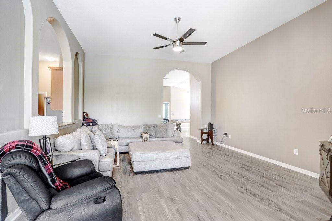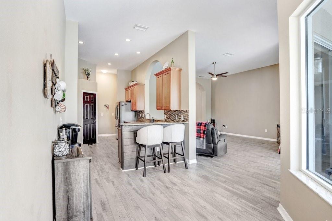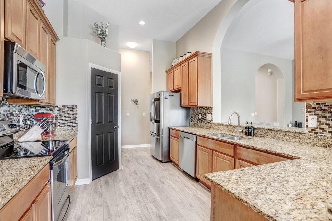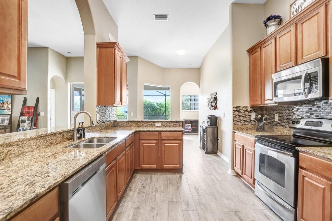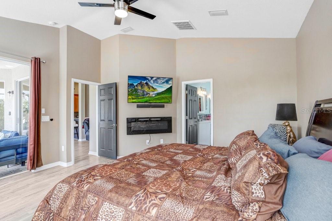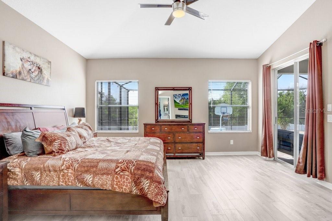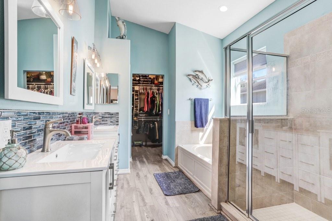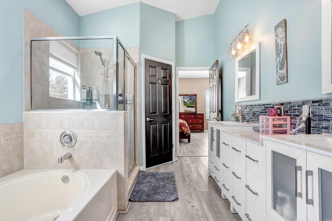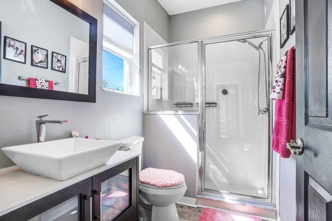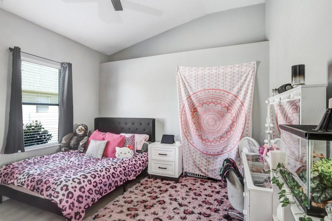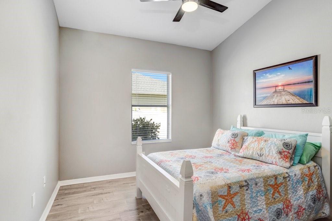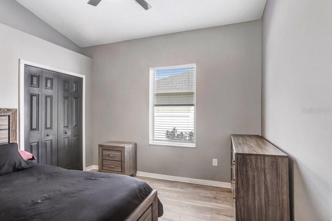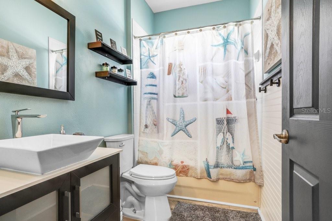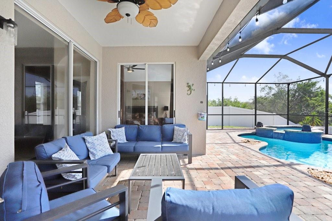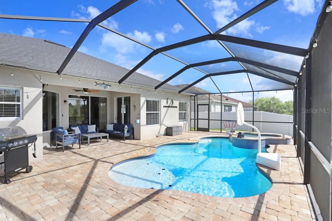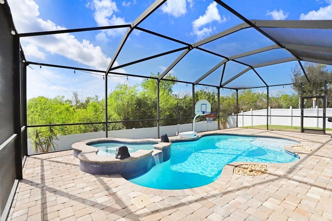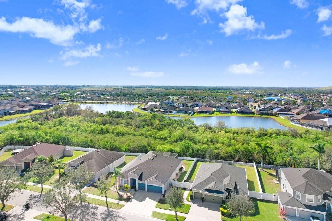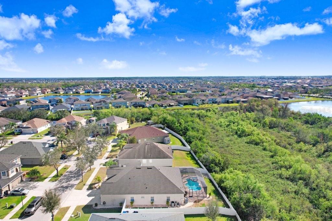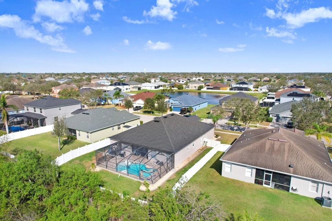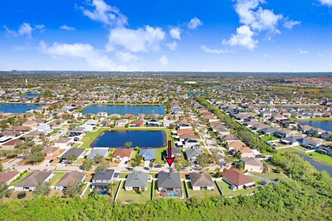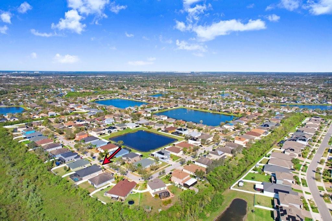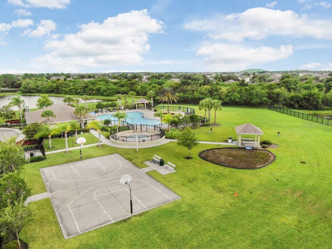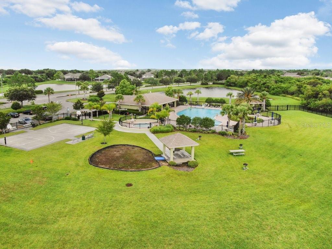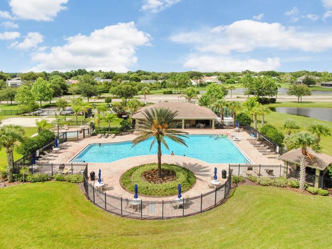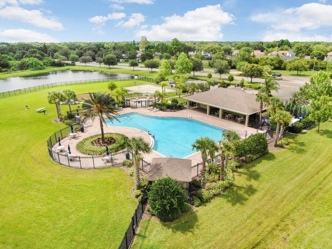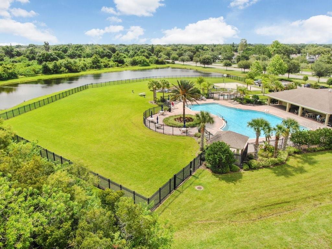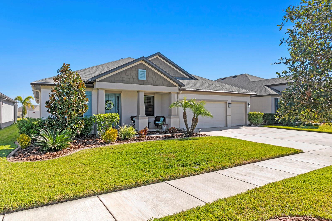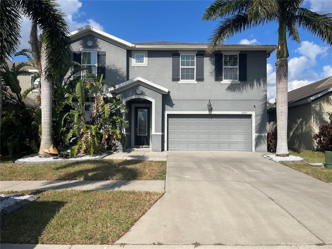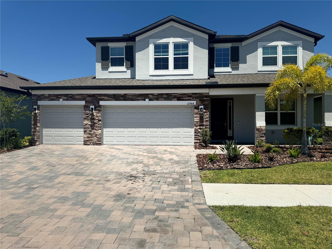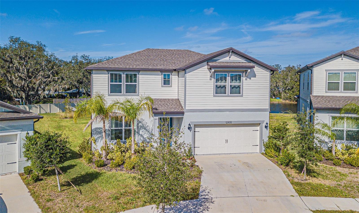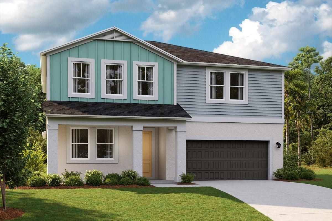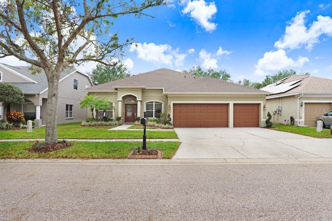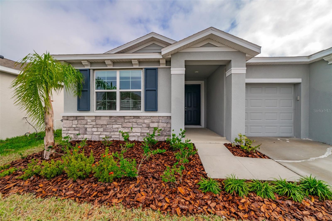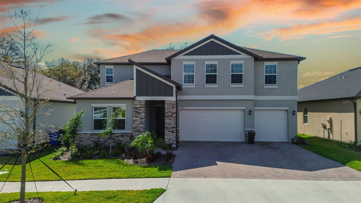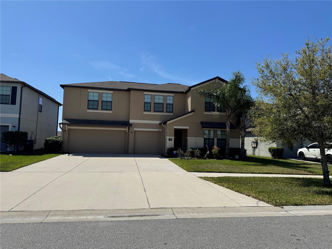13235 Graham Yarden Drive, RIVERVIEW, FL 33579
Property Photos
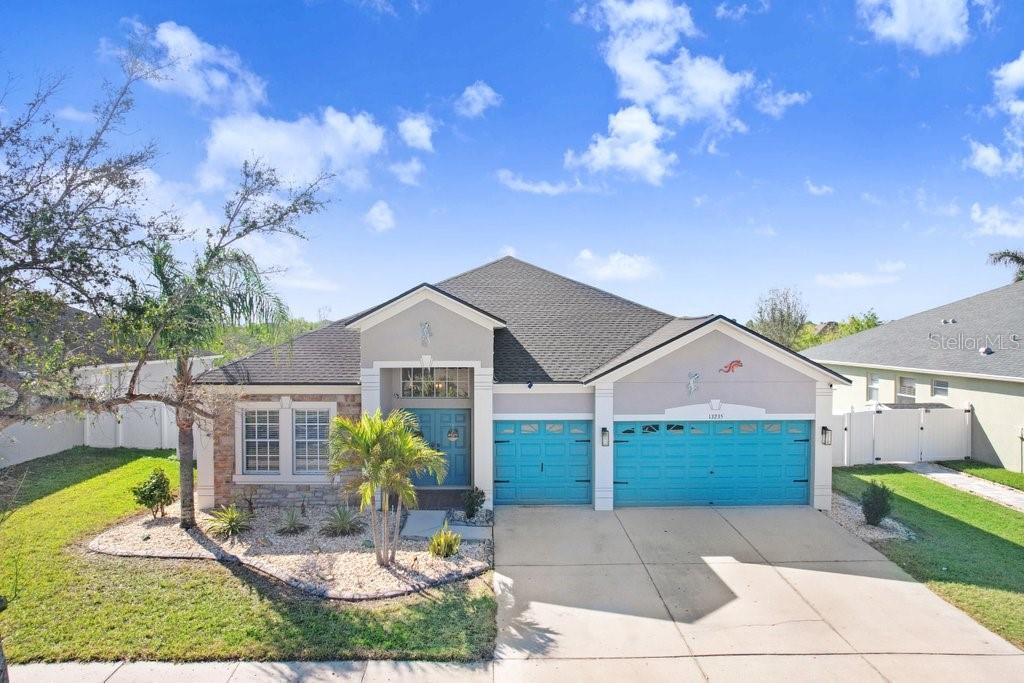
Would you like to sell your home before you purchase this one?
Priced at Only: $550,000
For more Information Call:
Address: 13235 Graham Yarden Drive, RIVERVIEW, FL 33579
Property Location and Similar Properties
- MLS#: TB8352748 ( Single Family )
- Street Address: 13235 Graham Yarden Drive
- Viewed:
- Price: $550,000
- Price sqft: $160
- Waterfront: No
- Year Built: 2007
- Bldg sqft: 3427
- Bedrooms: 4
- Total Baths: 3
- Full Baths: 3
- Garage / Parking Spaces: 3
- Days On Market: 67
- Additional Information
- Geolocation: 27.7843 / -82.3029
- County: HILLSBOROUGH
- City: RIVERVIEW
- Zipcode: 33579
- Subdivision: South Fork
- Elementary School: Summerfield Crossing Elementar
- Middle School: Eisenhower HB
- High School: Sumner High School
- Provided by: KELLER WILLIAMS SOUTH SHORE
- Contact: Christopher Holko

- DMCA Notice
-
DescriptionExplore this exquisite single story pool home situated on a conservation lot, offering unparalleled privacy with no rear neighbors. Nestled in the desirable Riverview community of South Fork, this residence spans 2,681 square feet and features 4 bedrooms, 3 bathrooms, and a 3 car garage. This oasis surpasses all expectations. Upon entry, you are greeted by the stunning, expansive wood laminate flooring that flows seamlessly throughout the home. The open floor plan showcases a spacious family room with a picturesque view of the pool and expansive fenced backyard. The large foyer leads to a den on the left and a living room on the left, with a dining room to the right. The expansive family room invites relaxation and is perfect for family gatherings. The master suite is a true retreat, featuring an en suite with dual sinks, a soaking tub, a walk in shower, and a spacious walk in California closet. The master bedroom is exceptionally roomy, providing ample space for an additional seating area. The split bedroom plan includes two additional well sized bedrooms with a second bathroom and a separate fourth bedroom, ideal as a guest room, complete with an adjacent full third bathroom (pool bath). High ceilings and oversized windows flood the common areas with natural light. The gourmet kitchen, strategically located between the dining room and family room, boasts 42 inch maple cabinetry, granite countertops, and stainless steel appliances, creating a contemporary ambiance. A breakfast bar and nook make it an ideal space for entertaining guests. The backyard is an entertainer's dream, featuring a newer saltwater pool and spa. The expansive covered and screened porch, along with the custom open air inground pool with a spa, offers a serene retreat. The paved deck provides ample space for lounge chairs, a grill, and extra patio furniture, making it perfect for year round gatherings or enjoying dinner while watching the sunset. Despite the luxurious upgrades, this home retains a sense of land and privacy with its fenced backyard and wooded views. Additional upgrades include a tankless water heater, an electric vehicle charger in the garage, a California closet in the master bedroom, a new vanity in the pool bath, new carpet in the master bedroom, a brand new dryer, a newer washer, a newer refrigerator, and an additional refrigerator in the garage. South Fork offers an exceptional lifestyle with a resort style clubhouse, a zero entry oversized pool, a basketball court, extended playgrounds, an oversized community park, dog parks, and natural wetland areas that enhance the community. Contact us today to schedule a viewing!
Payment Calculator
- Principal & Interest -
- Property Tax $
- Home Insurance $
- HOA Fees $
- Monthly -
For a Fast & FREE Mortgage Pre-Approval Apply Now
Apply Now
 Apply Now
Apply NowFeatures
Similar Properties
Nearby Subdivisions
Ballentrae Sub Ph 1
Ballentrae Sub Ph 2
Bell Creek Preserve Ph 1
Bell Creek Preserve Ph 2
Belmond Reserve Ph 1
Belmond Reserve Ph 2
Carlton Lakes Ph 1 E1
Carlton Lakes Ph 1a 1b1 An
Carlton Lakes Ph 1d1
Carlton Lakes Ph 1e1
Carlton Lakes Phase 1c1
Carlton Lakes West 2
Carlton Lakes West Ph 1
Carlton Lakes West Ph 2b
Clubhouse Estates At Summerfie
Colonial Hills Ph 2
Creekside Sub Ph 1
Creekside Sub Ph 2
Enclave At Ramble Creek
Hawkstone
Helmond Reserve Ph 2
Lucaya Lake Club
Lucaya Lake Club Ph 1a
Lucaya Lake Club Ph 1b
Lucaya Lake Club Ph 2a
Lucaya Lake Club Ph 2c
Lucaya Lake Club Ph 2e
Lucaya Lake Club Ph 2f
Lucaya Lake Club Ph 3
Meadowbrooke At Summerfield
Meadowbrooke At Summerfield Un
Not On List
Oaks At Shady Creek Ph 2
Okerlund Ranch
Okerlund Ranch Sub
Okerlund Ranch Subdivision
Okerlund Ranch Subdivision Pha
Panther Trace
Panther Trace Ph 1a
Panther Trace Ph 1b1c
Panther Trace Ph 2a2
Panther Trace Ph 2b1
Panther Trace Ph 2b2
Panther Trace Ph 2b3
Preserve At Pradera Phase 4
Reserve At Paradera Ph 3
Reserve At Pradera
Reserve At Pradera Ph 1a
Reserve At Pradera Ph 1b
Reserve At Pradera Ph 3
Reserve At South Fork
Reserve At South Fork Ph 1
Reserve At South Fork Ph 2
Reservepradera Ph 2
Reservepradera Ph 4
Reservepraderaph 2
Ridgewood South
Shady Creek Preserve Ph 1
South Cove
South Cove Ph 23
South Fork
South Fork P Ph 2 3b
South Fork S Tr T
South Fork S T
South Fork Tr L Ph 2
South Fork Tr O Ph 2
South Fork Tr P Ph 1a
South Fork Tr P Ph 3a
South Fork Tr Q Ph 1
South Fork Tr Q Ph 2
South Fork Tr R Ph 1
South Fork Tr R Ph 2a 2b
South Fork Tr S T
South Fork Tr U
South Fork Tr V Ph 1
South Fork Tr V Ph 2
South Fork Tr W
South Fork Un 06
South Pointe Phase 3a 3b
Southfork
Summer Spgs
Summer Springs
Summerfield Village 1 Tr 10
Summerfield Village 1 Tr 17
Summerfield Village 1 Tr 21
Summerfield Village 1 Tr 26
Summerfield Village 1 Tr 28
Summerfield Village 1 Tr 30
Summerfield Village 1 Tr 32
Summerfield Village 1 Tr 7
Summerfield Village I Tr 27
Summerfield Village I Tract 28
Summerfield Village Ii Tr 3
Summerfield Village Tr 32 P
Summerfield Villg 1 Trct 18
Summerfield Villg 1 Trct 9a
Talavera Sub
Triple Creek
Triple Creek Ph 1 Village A
Triple Creek Ph 1 Village C
Triple Creek Ph 1 Village D
Triple Creek Ph 1 Villg A
Triple Creek Ph 2 Village E
Triple Creek Ph 2 Village F
Triple Creek Ph 2 Village G
Triple Creek Ph 3 Village K
Triple Creek Ph 3 Villg L
Triple Creek Ph 6 Village H
Triple Creek Phase 1 Village C
Triple Creek Village M2 Lot 28
Triple Creek Village M2 Lot 34
Triple Creek Village N P
Triple Crk Ph 2
Triple Crk Ph 2 Village E3
Triple Crk Ph 4 Village 1
Triple Crk Ph 4 Village G2
Triple Crk Ph 4 Village I
Triple Crk Ph 4 Vlg I
Triple Crk Ph 6 Village H
Triple Crk Village M1
Triple Crk Village M2
Triple Crk Village N P
Tropical Acres South
Unplatted
Village Crk Ph 4 Village I
Villas On The Green A Condomin
Waterleaf Ph 1a
Waterleaf Ph 2a 2b
Waterleaf Ph 2c
Waterleaf Ph 3a
Waterleaf Ph 4a2 4a3
Waterleaf Ph 4b
Waterleaf Ph 4c
Waterleaf Ph 5a
Waterleaf Ph 6b
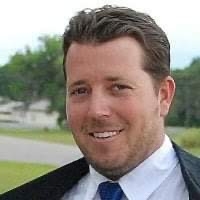
- The Dial Team
- Tropic Shores Realty
- Love Life
- Mobile: 561.201.4476
- dennisdialsells@gmail.com



