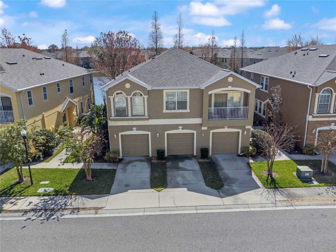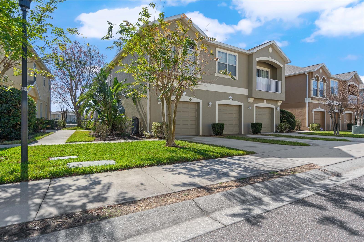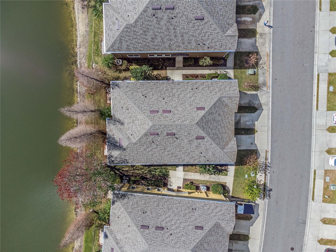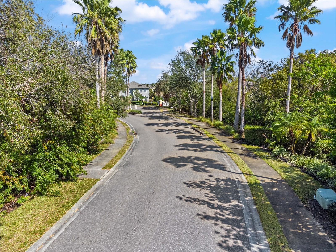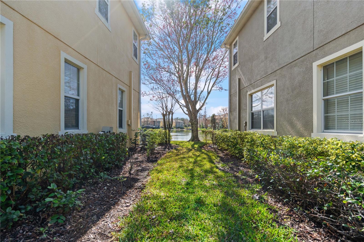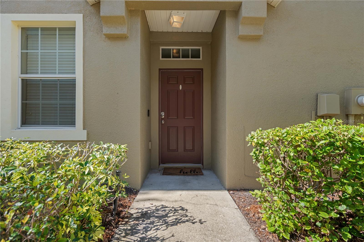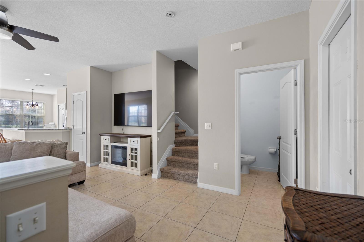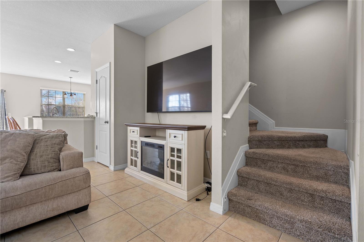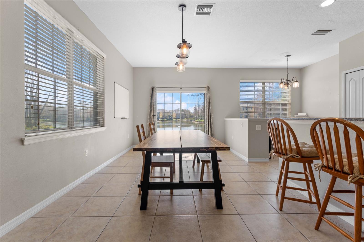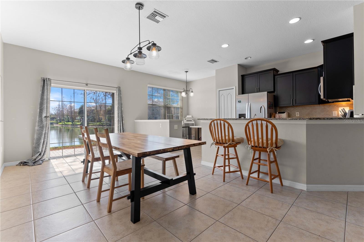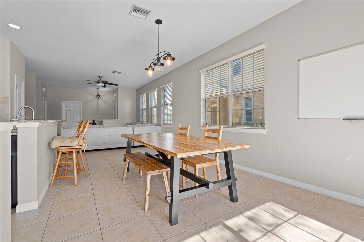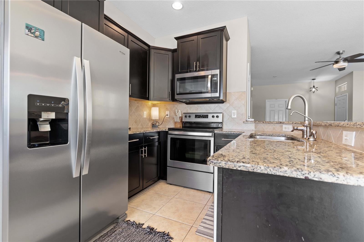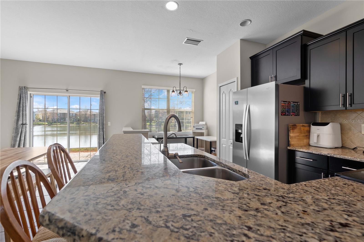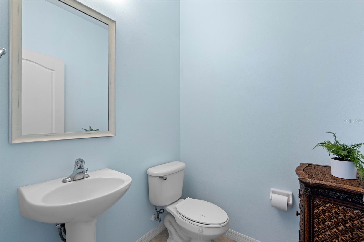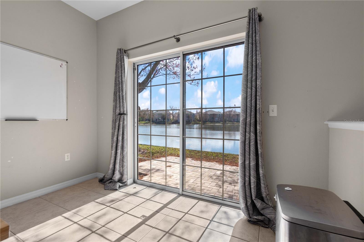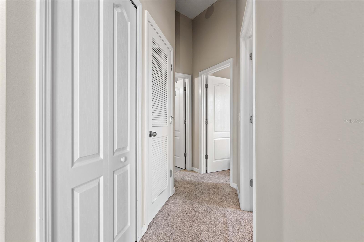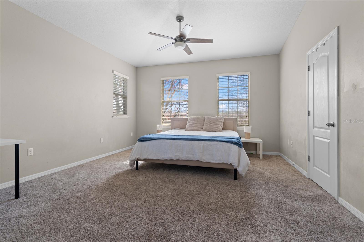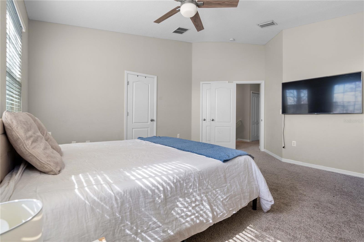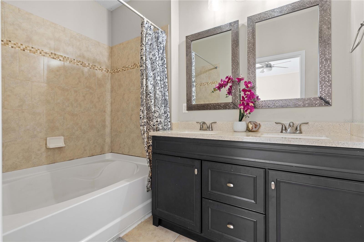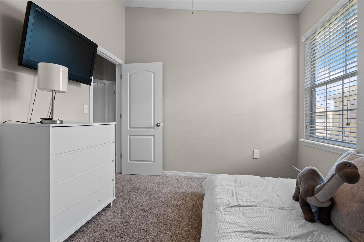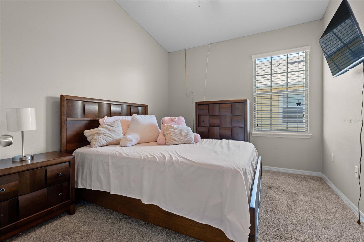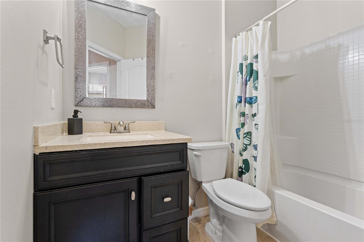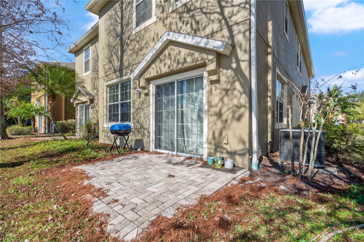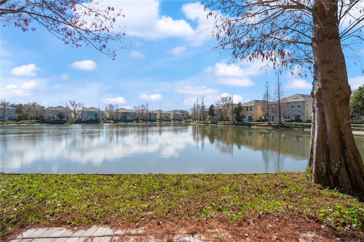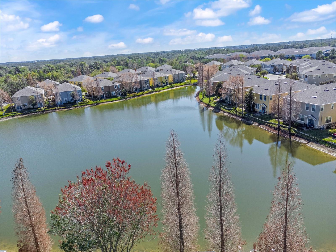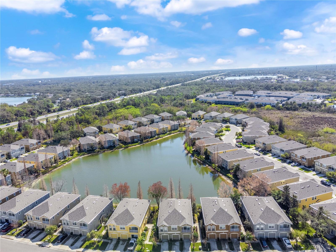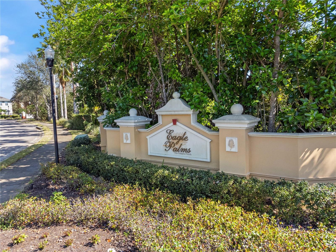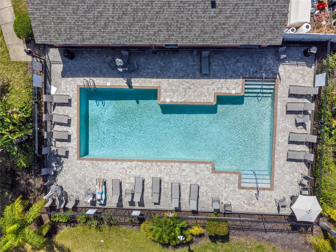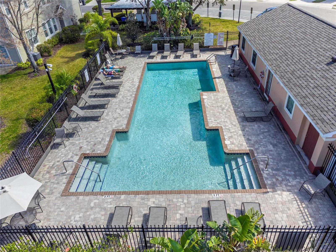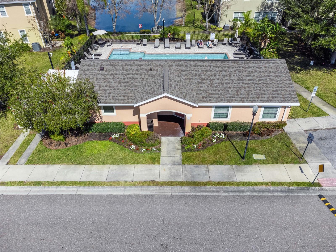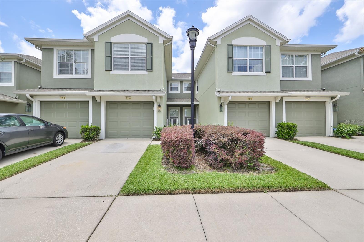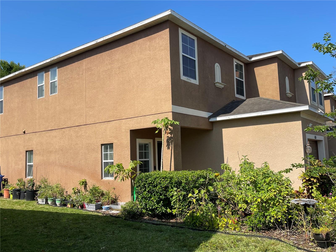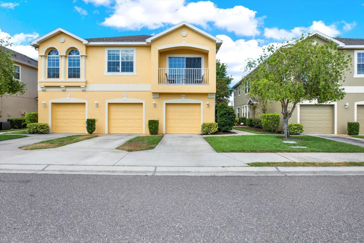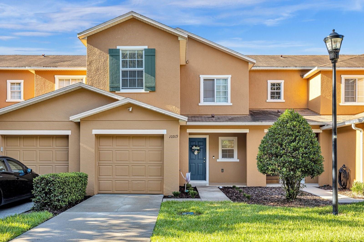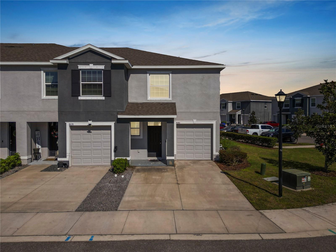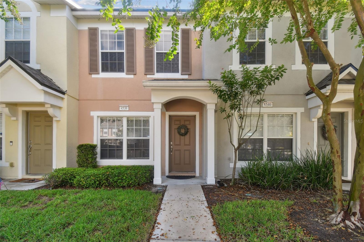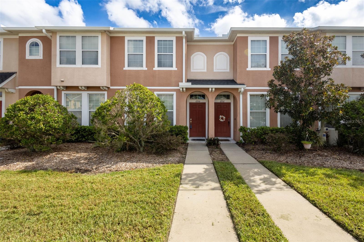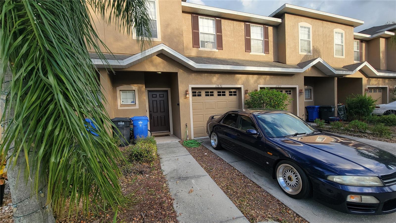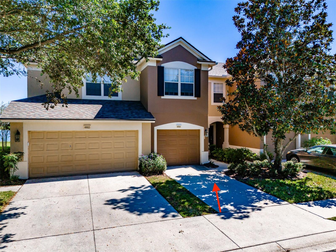8835 Moonlit Meadows Loop, RIVERVIEW, FL 33578
Property Photos
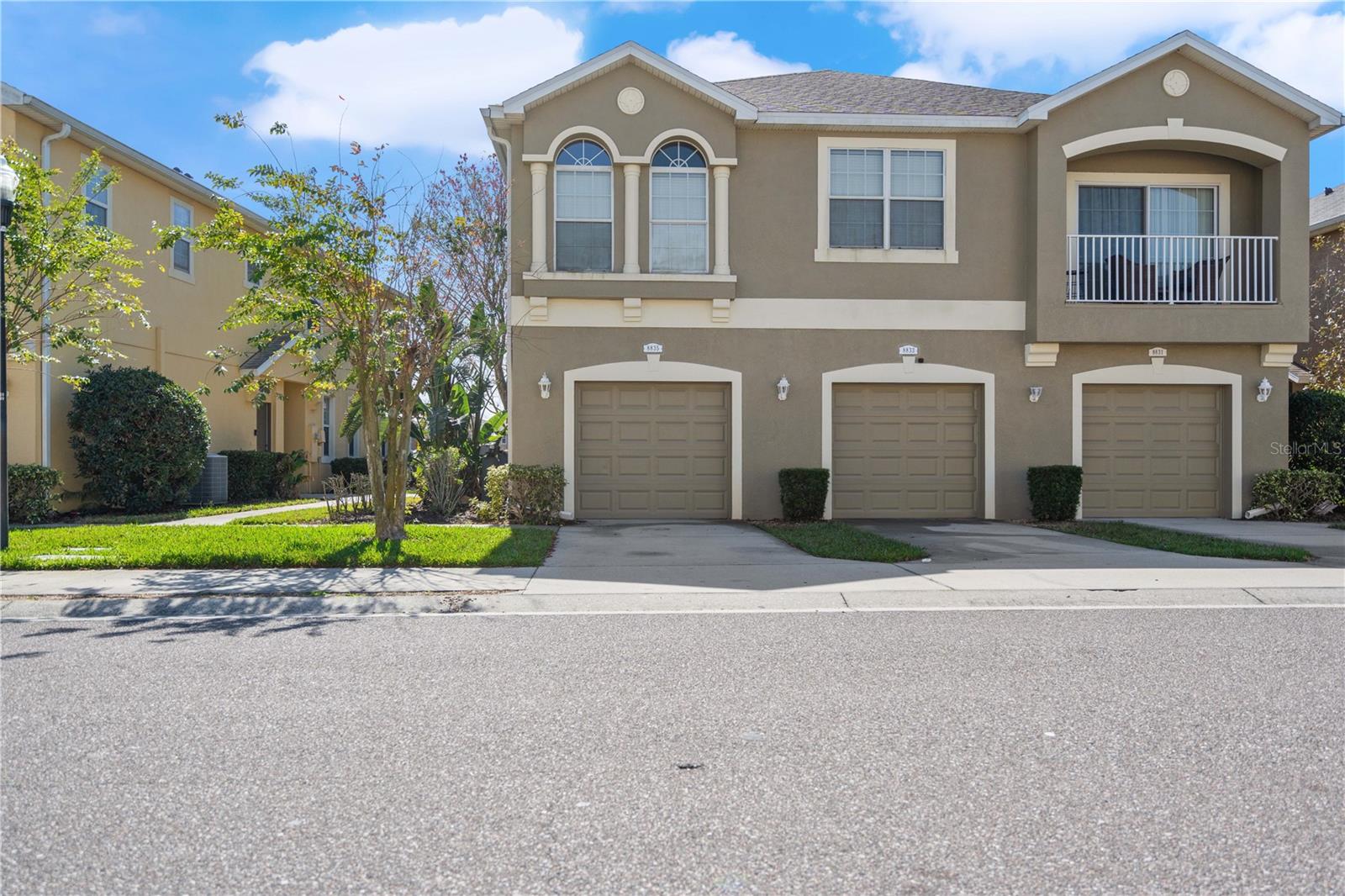
Would you like to sell your home before you purchase this one?
Priced at Only: $255,000
For more Information Call:
Address: 8835 Moonlit Meadows Loop, RIVERVIEW, FL 33578
Property Location and Similar Properties






- MLS#: TB8348179 ( Residential )
- Street Address: 8835 Moonlit Meadows Loop
- Viewed: 57
- Price: $255,000
- Price sqft: $131
- Waterfront: No
- Year Built: 2012
- Bldg sqft: 1950
- Bedrooms: 3
- Total Baths: 3
- Full Baths: 2
- 1/2 Baths: 1
- Garage / Parking Spaces: 1
- Days On Market: 151
- Additional Information
- Geolocation: 27.8822 / -82.3509
- County: HILLSBOROUGH
- City: RIVERVIEW
- Zipcode: 33578
- Subdivision: Eagle Palm Ph Ii
- Elementary School: Ippolito
- Middle School: Giunta
- High School: Spoto
- Provided by: KELLER WILLIAMS TAMPA CENTRAL
- Contact: Asdrialys Mendez Goitia
- 813-865-0700

- DMCA Notice
Description
PRICE IMPROVEMENT!!! Welcome to your new home in the coveted Eagle Palms community of Riverview, Florida! This stunning 3 bedroom, 2.5 bathroom corner townhome offers the perfect blend of comfort, style, and convenience. Enjoy a spacious and open layout on the first floor, ideal for entertaining and everyday living. The kitchen boasts sleek granite countertops, stainless steel appliances, and a convenient breakfast nook that can easily double as a work from home space or office area. Tile flooring flows throughout the downstairs living area, adding a touch of elegance and easy maintenance. A half bathroom completes the first floor.
Upstairs, you'll find all three bedrooms, providing a private retreat. The primary bedroom is a true sanctuary, featuring an ensuite bathroom complete with a relaxing garden tub.
This townhome also includes a 1 car garage and a private back patio with serene water views of a tranquil pond the perfect spot to unwind after a long day. As a corner unit, you'll enjoy added privacy and natural light. Enjoy peace of mind with a NEW roof recently installed in 2023.
The Eagle Palms community offers fantastic amenities, including a refreshing pool and exterior maintenance, allowing you to spend more time enjoying your home and less time on upkeep. Located in Riverview, you'll have easy access to shopping, dining, entertainment, and major roadways. Don't miss this opportunity to own a beautiful townhome in a prime location! Schedule your showing today!
Description
PRICE IMPROVEMENT!!! Welcome to your new home in the coveted Eagle Palms community of Riverview, Florida! This stunning 3 bedroom, 2.5 bathroom corner townhome offers the perfect blend of comfort, style, and convenience. Enjoy a spacious and open layout on the first floor, ideal for entertaining and everyday living. The kitchen boasts sleek granite countertops, stainless steel appliances, and a convenient breakfast nook that can easily double as a work from home space or office area. Tile flooring flows throughout the downstairs living area, adding a touch of elegance and easy maintenance. A half bathroom completes the first floor.
Upstairs, you'll find all three bedrooms, providing a private retreat. The primary bedroom is a true sanctuary, featuring an ensuite bathroom complete with a relaxing garden tub.
This townhome also includes a 1 car garage and a private back patio with serene water views of a tranquil pond the perfect spot to unwind after a long day. As a corner unit, you'll enjoy added privacy and natural light. Enjoy peace of mind with a NEW roof recently installed in 2023.
The Eagle Palms community offers fantastic amenities, including a refreshing pool and exterior maintenance, allowing you to spend more time enjoying your home and less time on upkeep. Located in Riverview, you'll have easy access to shopping, dining, entertainment, and major roadways. Don't miss this opportunity to own a beautiful townhome in a prime location! Schedule your showing today!
Payment Calculator
- Principal & Interest -
- Property Tax $
- Home Insurance $
- HOA Fees $
- Monthly -
For a Fast & FREE Mortgage Pre-Approval Apply Now
Apply Now
 Apply Now
Apply NowFeatures
Building and Construction
- Covered Spaces: 0.00
- Exterior Features: Sliding Doors
- Flooring: Carpet, Tile
- Living Area: 1626.00
- Roof: Shingle
Land Information
- Lot Features: Paved
School Information
- High School: Spoto High-HB
- Middle School: Giunta Middle-HB
- School Elementary: Ippolito-HB
Garage and Parking
- Garage Spaces: 1.00
- Open Parking Spaces: 0.00
- Parking Features: Driveway, Garage Door Opener, Ground Level, Off Street
Eco-Communities
- Water Source: Public
Utilities
- Carport Spaces: 0.00
- Cooling: Central Air
- Heating: Central
- Pets Allowed: Yes
- Sewer: Public Sewer
- Utilities: Cable Available, Electricity Available
Finance and Tax Information
- Home Owners Association Fee Includes: Pool, Maintenance Structure, Water
- Home Owners Association Fee: 375.00
- Insurance Expense: 0.00
- Net Operating Income: 0.00
- Other Expense: 0.00
- Tax Year: 2024
Other Features
- Appliances: Dishwasher, Microwave, Range, Refrigerator, Water Filtration System, Water Softener
- Association Name: Wise Property Management/Victoria Digangi
- Association Phone: 8135747835/EX308
- Country: US
- Interior Features: Ceiling Fans(s), Living Room/Dining Room Combo, Open Floorplan, PrimaryBedroom Upstairs, Thermostat, Walk-In Closet(s)
- Legal Description: EAGLE PALM PHASE II LOT 141
- Levels: Two
- Area Major: 33578 - Riverview
- Occupant Type: Vacant
- Parcel Number: U-07-30-20-973-000000-00141.0
- View: Water
- Views: 57
- Zoning Code: PD
Similar Properties
Nearby Subdivisions
Avelar Creek North
Avelar Creek South
Eagle Palm Ph 1
Eagle Palm Ph 3b
Eagle Palm Ph Ii
Eagle Palms The Preserve North
Landings At Alafia
Magnolia Park Central Ph B
Magnolia Park Northeast E
Oak Creek Prcl 2
Oak Creek Prcl 2 Unit 2a
Oak Creek Prcl 2 Unit 2b
Oak Creek Prcl 3
Oak Creek Prcl 8 Ph 1
Osprey Run Townhomes Phase 2
Osprey Run Twnhms
Osprey Run Twnhms Ph 1
Osprey Run Twnhms Ph 2
River Walk
Riverview Lakes
South Crk Ph 2a 2b 2c
South Crk Ph 2a 2b & 2c
St Charles Place Ph 04
St Charles Place Ph 1
St Charles Place Ph 2
St Charles Place Ph 5
St Charles Place Ph 6
Valhalla Ph 034
Valhalla Ph 12
Valhalla Ph 3-4
Valhalla Ph 34
Valhalla Townhomes
Ventura Bay Townhomes
Ventura Bay Twnhms
Villa Serena A Condo
Villages Of Bloomingdale Pha
Villages Of Bloomingdale - Pha
Villages Of Bloomingdale Ph
Villages Of Bloomingdale Ph 1
Contact Info

- The Dial Team
- Tropic Shores Realty
- Love Life
- Mobile: 561.201.4476
- dennisdialsells@gmail.com



