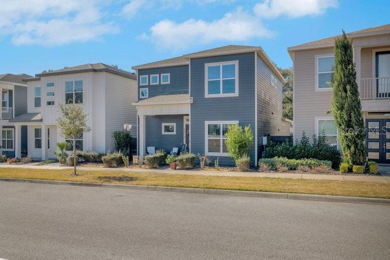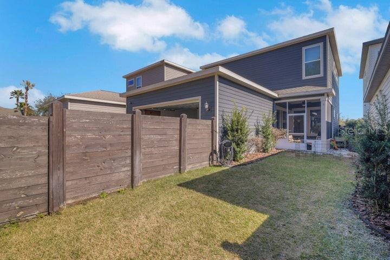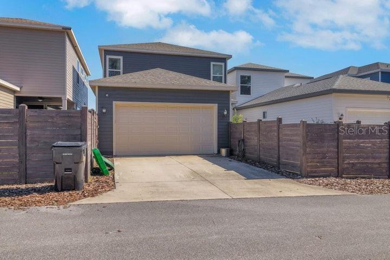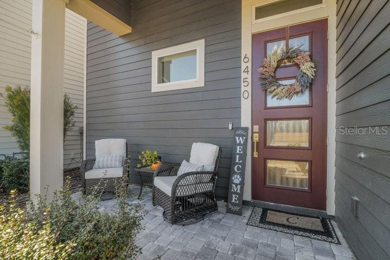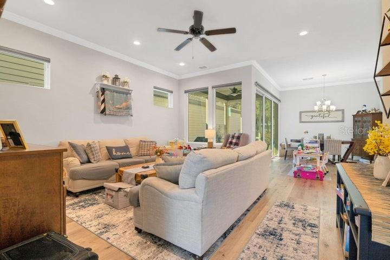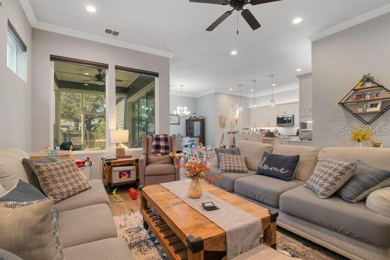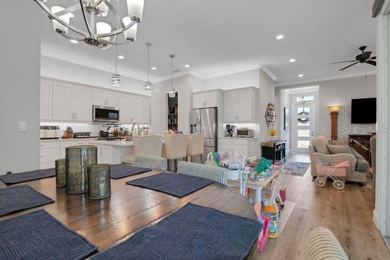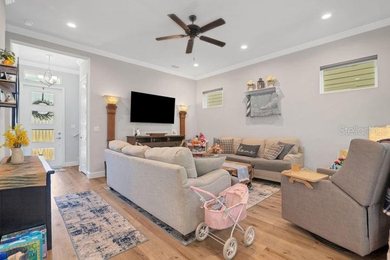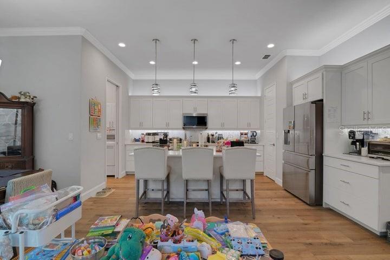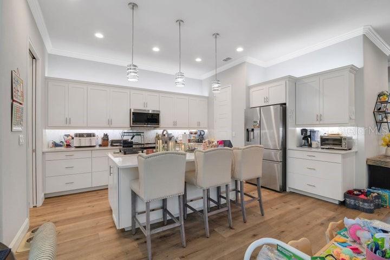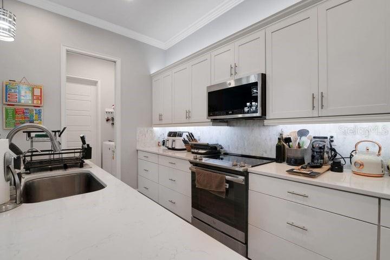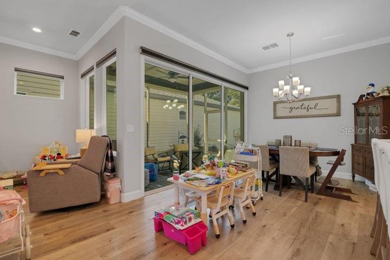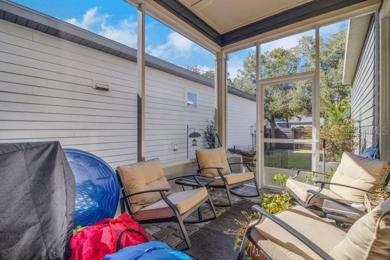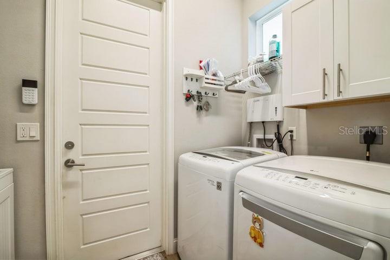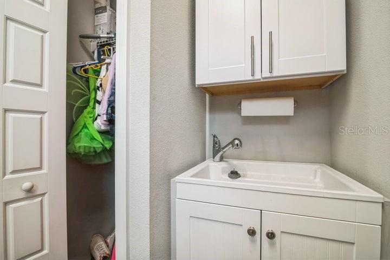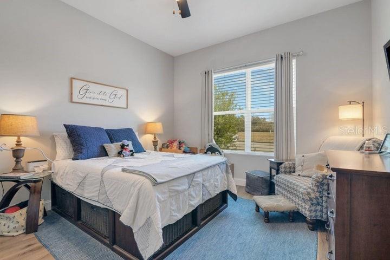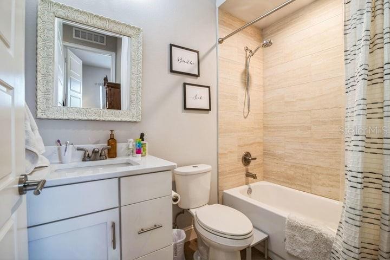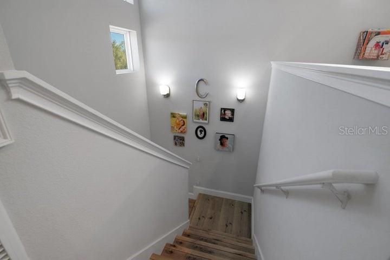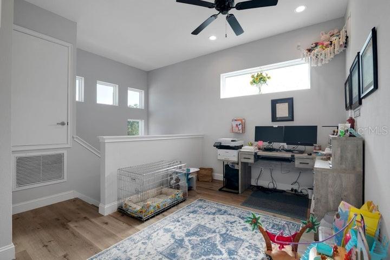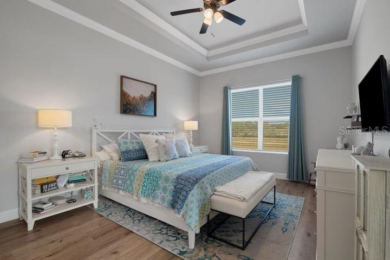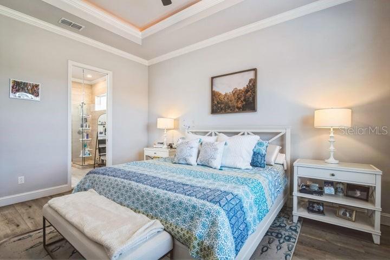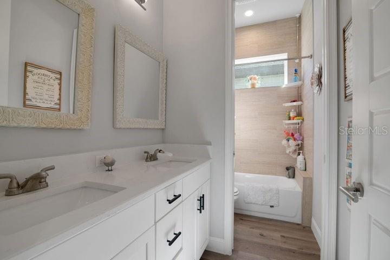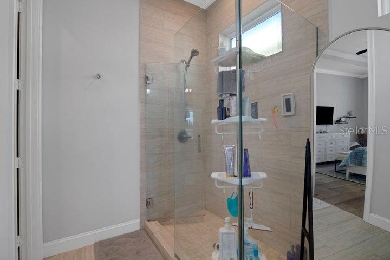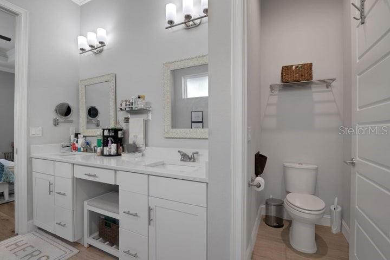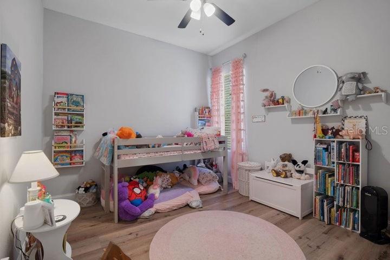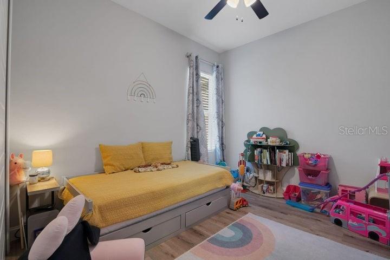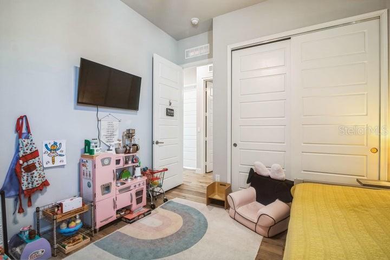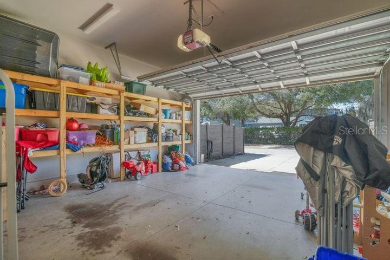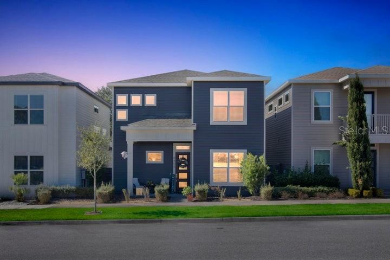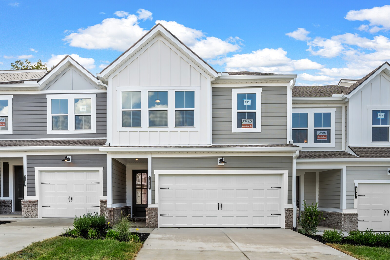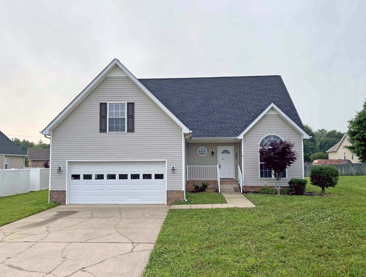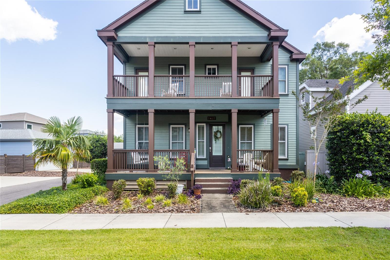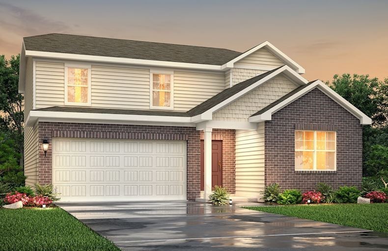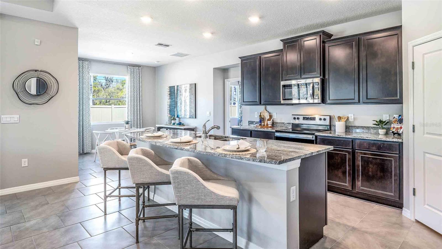6450 77th Street, GAINESVILLE, FL 32608
Property Photos
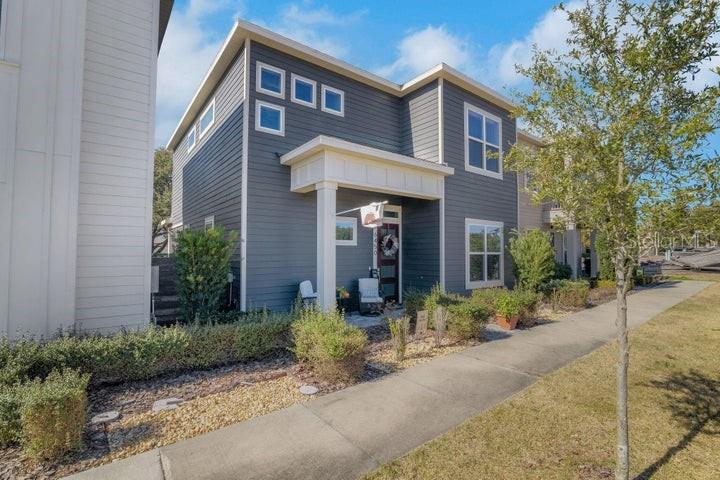
Would you like to sell your home before you purchase this one?
Priced at Only: $459,000
For more Information Call:
Address: 6450 77th Street, GAINESVILLE, FL 32608
Property Location and Similar Properties
- MLS#: TB8348089 ( Residential )
- Street Address: 6450 77th Street
- Viewed: 2
- Price: $459,000
- Price sqft: $167
- Waterfront: No
- Year Built: 2020
- Bldg sqft: 2741
- Bedrooms: 4
- Total Baths: 3
- Full Baths: 3
- Garage / Parking Spaces: 2
- Days On Market: 98
- Additional Information
- Geolocation: 29.5946 / -82.4245
- County: ALACHUA
- City: GAINESVILLE
- Zipcode: 32608
- Elementary School: Kimball Wiles Elementary Schoo
- Middle School: Kanapaha Middle School AL
- High School: Gainesville High School AL
- Provided by: RE/MAX MASTERPIECE REALTY
- Contact: Nathan Berlin
- 772-340-2700

- DMCA Notice
-
DescriptionStep into this stunning 2020 built home in the highly desirable Grand Preserve of Kanapaha. Modern 2 story with 4 beds, 3 baths, and 2 car garage. Features luxury vinyl plank flooring throughout, crown molding, high volume and tray ceilings, and innovative collapsing wall slider leading to a screened patio. The main level boasts a flowing open floor plan with a bedroom and full bath, while the upper level showcases versatile loft, primary en suite with two walk in closets, double vanity, and glass frameless shower. The chef's kitchen is a highlight, with quartz countertops, tiled backsplash, under counter lighting, pantry, and spacious island with storage and seating. HOA includes cable, internet, front yard landscaping, pool, clubhouse, billiards. A must see; schedule your showing today!
Payment Calculator
- Principal & Interest -
- Property Tax $
- Home Insurance $
- HOA Fees $
- Monthly -
For a Fast & FREE Mortgage Pre-Approval Apply Now
Apply Now
 Apply Now
Apply NowFeatures
Building and Construction
- Builder Name: Skobel Homes
- Covered Spaces: 0.00
- Exterior Features: Irrigation System, Sidewalk, Sliding Doors
- Fencing: Fenced, Wood
- Flooring: Vinyl
- Living Area: 2123.00
- Roof: Shingle
School Information
- High School: Gainesville High School-AL
- Middle School: Kanapaha Middle School-AL
- School Elementary: Kimball Wiles Elementary School-AL
Garage and Parking
- Garage Spaces: 2.00
- Open Parking Spaces: 0.00
- Parking Features: Driveway, Garage Faces Rear
Eco-Communities
- Water Source: Public
Utilities
- Carport Spaces: 0.00
- Cooling: Central Air
- Heating: Central, Natural Gas
- Pets Allowed: Yes
- Sewer: Public Sewer
- Utilities: Cable Available, Electricity Connected, Natural Gas Connected, Public, Sewer Connected, Sprinkler Recycled, Underground Utilities, Water Connected
Amenities
- Association Amenities: Clubhouse, Fitness Center, Park, Playground, Pool
Finance and Tax Information
- Home Owners Association Fee Includes: Cable TV, Pool, Internet, Maintenance Grounds, Recreational Facilities
- Home Owners Association Fee: 223.33
- Insurance Expense: 0.00
- Net Operating Income: 0.00
- Other Expense: 0.00
- Tax Year: 2024
Other Features
- Appliances: Built-In Oven, Cooktop, Dishwasher, Gas Water Heater, Refrigerator
- Association Name: N/A
- Association Phone: (352) 600-0011
- Country: US
- Furnished: Unfurnished
- Interior Features: Ceiling Fans(s), Crown Molding, High Ceilings, In Wall Pest System, Kitchen/Family Room Combo, Open Floorplan, PrimaryBedroom Upstairs, Split Bedroom, Stone Counters, Tray Ceiling(s), Walk-In Closet(s)
- Legal Description: GRAND PRESERVE AT KANAPAHA PB 36 PG 1 LOT 648 OR 4766/2112
- Levels: Two
- Area Major: 32608 - Gainesville
- Occupant Type: Owner
- Parcel Number: 07060-100-648
- Zoning Code: PD
Similar Properties
Nearby Subdivisions
Brighton Park
Brytan
Chestnut Village Ph Ii Pb 35 P
Country Club Estate Mcintosh G
Country Club Estates
Country Club West
Eloise Gardens
Estates Of Wilds Plantation
Finley Woods
Finley Woods Ph 1a
Finley Woods Ph 1b
Finley Woods Ph 1c
Finley Woods Ph1c
Garison Way Ph 1
Garison Way Ph 2
Grand Preserve At Kanapaha
Greenleaf
Greenleaf Unit 2 Rep 2
Haile Plantation
Haile Plantation Unit 34 Ph Ii
Haile Plantation Unit 35 Ph 4
Hamptons (the)
Hamptons The
Hickory Forest
Hickory Forest 1st Add
Hickory Forest 2nd Add
Hpmatthews Grant
Hpthe Village At Haile
Kenwood
Longleaf
Longleaf Unit 3 Ph 6
Lugano Ph 2 Pb 34 Pg 93
Lugano Ph 3 Pb 37 Pg 54
Lugano Ph I
Mackey Hudson Tract
Madera Cluster Dev Ph 1
Madera Cluster Ph 3
Mentone Cluster
Mentone Cluster Ph 8
Mentone Cluster Ph I Repl
Mentone Cluster Ph Iii
Mentone Cluster Ph Iv
Mentone Cluster Phase 1 Repl
N/a
Napier Grant
Oakmont
Oakmont Ph 1
Oakmont Ph 2 Pb 32 Pg 30
Oakmont Ph 3 Pb 35 Pg 60
Oakmont Ph 4 Pb 36 Pg 83
Oakmont Phase 1
Oaks Preserve
Other
Prairie Bluff
Serenola Manor
Still Wind Cluster Ph 2
Stillwinds Cluster Ph Iii
Thousand Oaks
Valwood
Wilds Plantation
Willow Oak Plantation

- The Dial Team
- Tropic Shores Realty
- Love Life
- Mobile: 561.201.4476
- dennisdialsells@gmail.com



