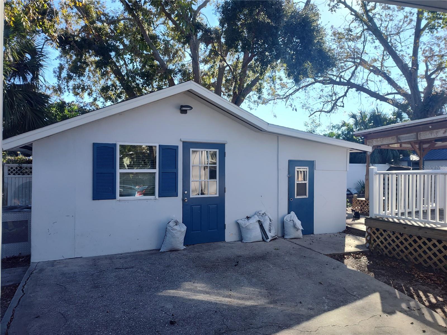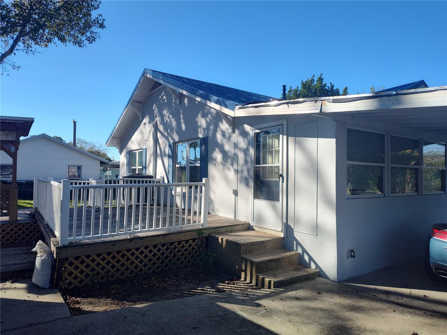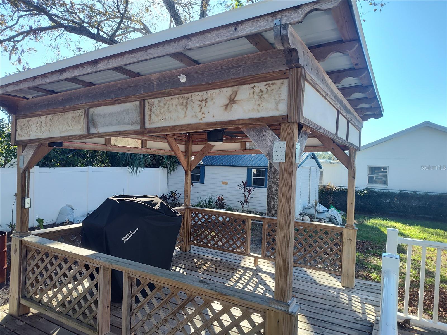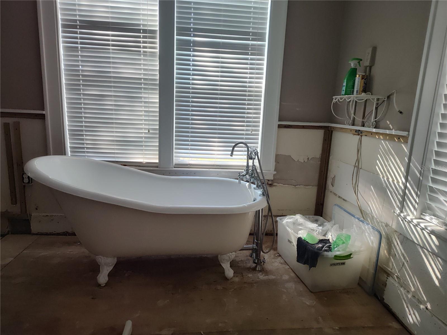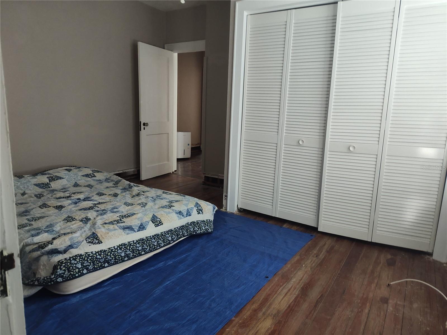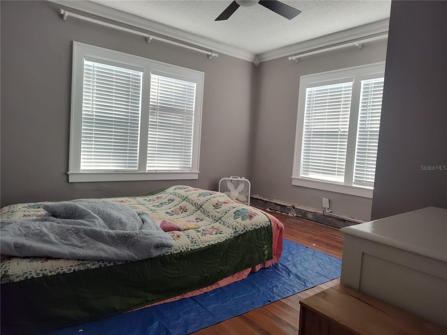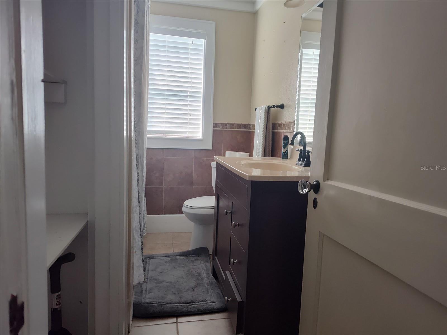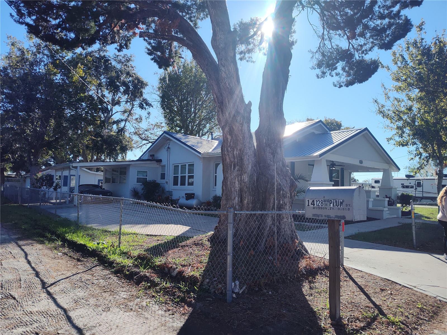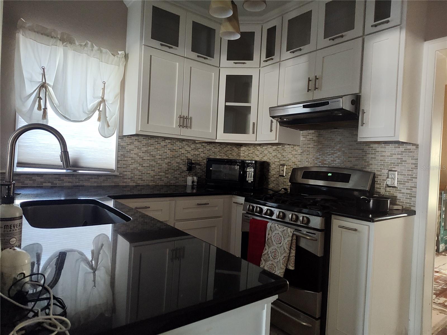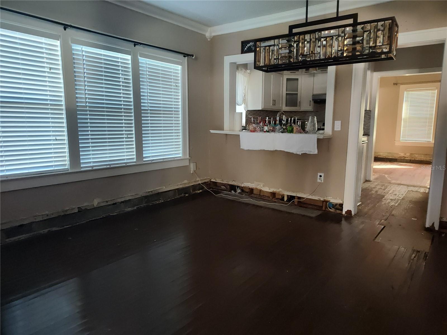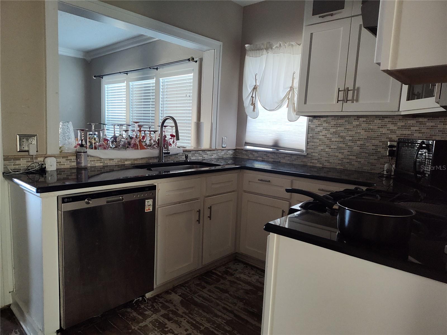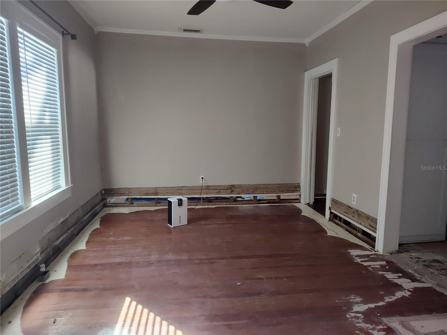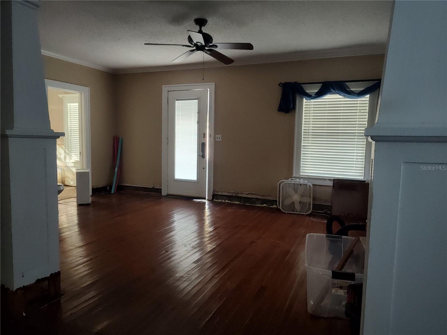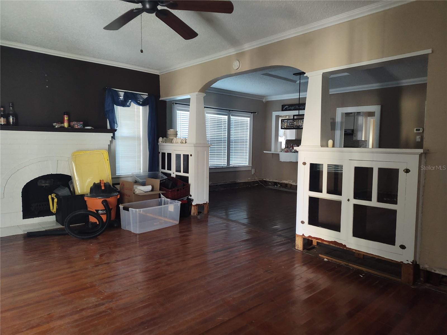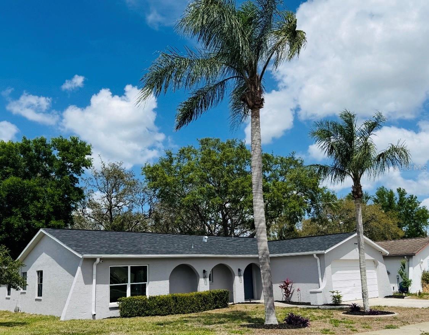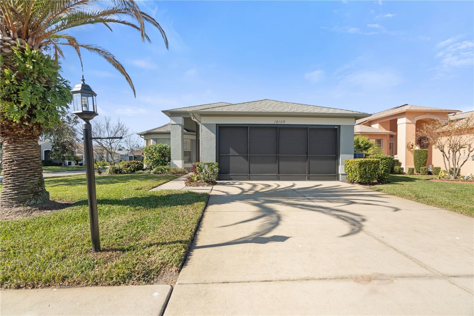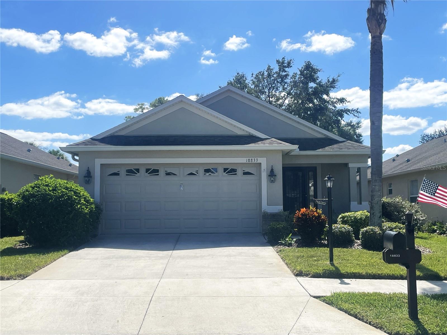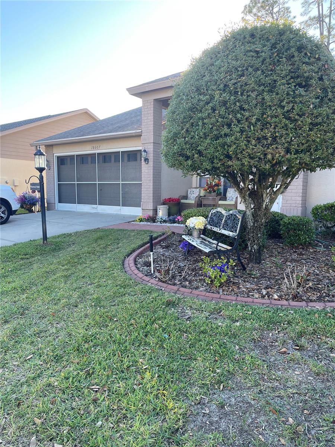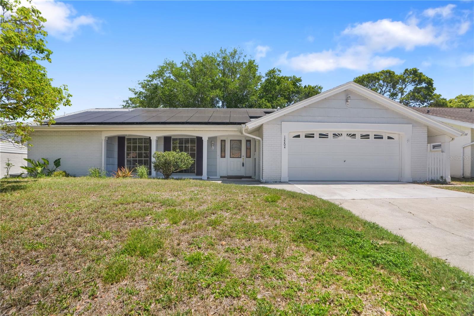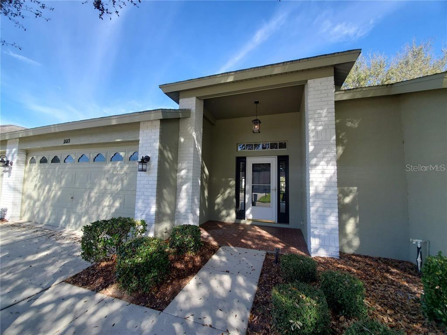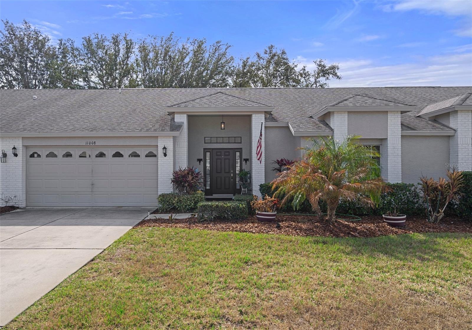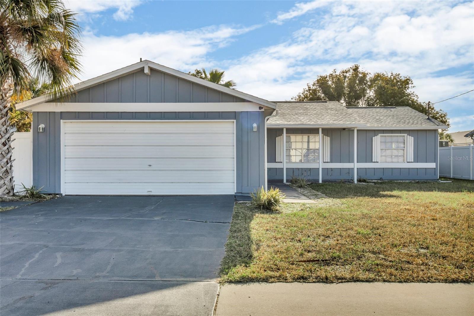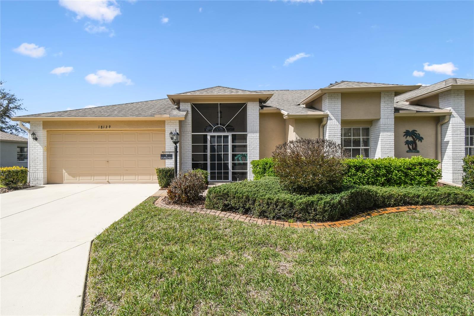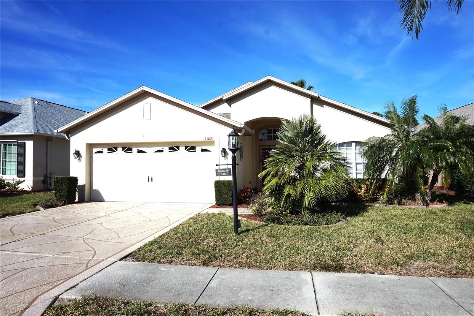14124 Plum Lane, HUDSON, FL 34667
Property Photos
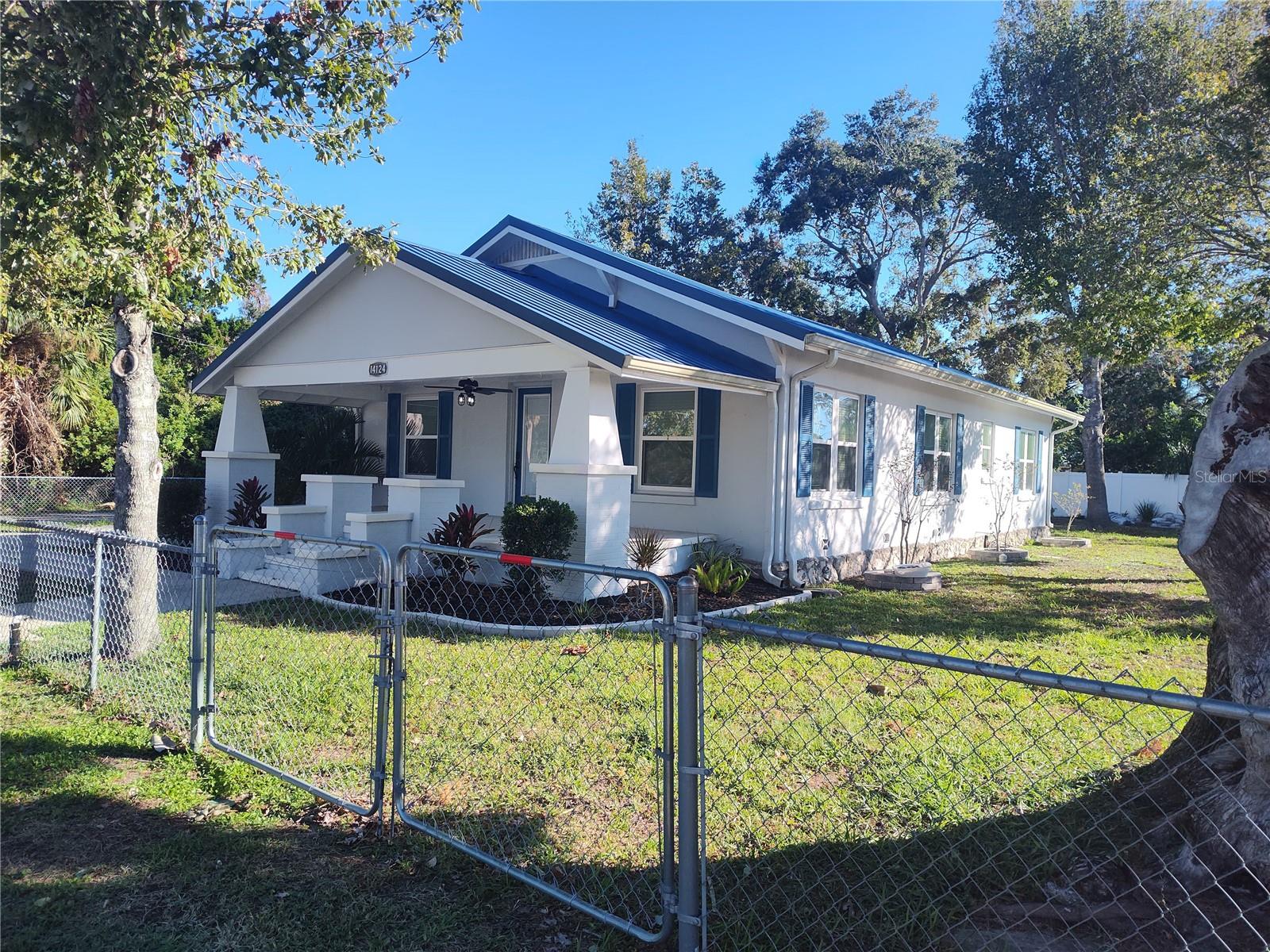
Would you like to sell your home before you purchase this one?
Priced at Only: $280,000
For more Information Call:
Address: 14124 Plum Lane, HUDSON, FL 34667
Property Location and Similar Properties
- MLS#: TB8347666 ( Residential )
- Street Address: 14124 Plum Lane
- Viewed: 25
- Price: $280,000
- Price sqft: $193
- Waterfront: No
- Year Built: 1937
- Bldg sqft: 1448
- Bedrooms: 2
- Total Baths: 2
- Full Baths: 2
- Garage / Parking Spaces: 2
- Days On Market: 81
- Additional Information
- Geolocation: 28.3629 / -82.6967
- County: PASCO
- City: HUDSON
- Zipcode: 34667
- Subdivision: Hudson
- Elementary School: Hudson Elementary PO
- Middle School: Hudson Middle PO
- High School: Hudson High PO
- Provided by: EXP REALTY LLC
- Contact: Dennis Urbanc
- 888-883-8509

- DMCA Notice
-
DescriptionTRUE FLORIDA HOME built in 1937 this Craftsman style home was originally built by the Hudson Family with pride of ownership throughout. Huge front porch which is spacious enough for two porch swings. Living/Dining combo has a gorgeous wood burning fireplace. Easy kitchen design gives prepping meals with ease. Master bath has a beautiful clawfoot soaking tub to relax after a long day. Indoor laundry space in back entry area of home. Back living room was once a bedroom but has been converted over the years to serve as an informal living area. The vast spacious yard is chainlinked in for your precious pets. Step outside the back door to a wood deck which connects to a gazebo. Three separate storage sheds in the rear of the property. The one behind the carport was the original garage and can be converted back, it now serves as a workshop. New Metal Roof in 2024, AC in 2011, Tankless water heater. Do to Hurricane Helene, water did intrude home with approx. 2 plus inches. Home is in need of minor repairs such as floor covering, some drywall and trim work.
Payment Calculator
- Principal & Interest -
- Property Tax $
- Home Insurance $
- HOA Fees $
- Monthly -
For a Fast & FREE Mortgage Pre-Approval Apply Now
Apply Now
 Apply Now
Apply NowFeatures
Building and Construction
- Covered Spaces: 0.00
- Exterior Features: Storage
- Fencing: Chain Link, Fenced
- Flooring: Carpet, Wood
- Living Area: 1448.00
- Other Structures: Gazebo, Shed(s), Storage, Workshop
- Roof: Metal
Property Information
- Property Condition: Fixer
Land Information
- Lot Features: Paved
School Information
- High School: Hudson High-PO
- Middle School: Hudson Middle-PO
- School Elementary: Hudson Elementary-PO
Garage and Parking
- Garage Spaces: 0.00
- Open Parking Spaces: 0.00
- Parking Features: Covered, Driveway, Workshop in Garage
Eco-Communities
- Water Source: Well
Utilities
- Carport Spaces: 2.00
- Cooling: Central Air
- Heating: Central
- Pets Allowed: Yes
- Sewer: Public Sewer
- Utilities: Electricity Connected, Sewer Connected
Finance and Tax Information
- Home Owners Association Fee: 0.00
- Insurance Expense: 0.00
- Net Operating Income: 0.00
- Other Expense: 0.00
- Tax Year: 2024
Other Features
- Appliances: Dishwasher, Range, Refrigerator, Tankless Water Heater, Washer
- Country: US
- Furnished: Negotiable
- Interior Features: Built-in Features, Ceiling Fans(s), Crown Molding, Living Room/Dining Room Combo, Solid Wood Cabinets
- Legal Description: PLAT HUDSON B 1 PGS 40 & 41 A PT OF LOT 4 BLK 8 COM SW COR SEC TH E 685.61 FT TH N 662.44 FT POB N 218.33 FT E 114 FT S 218.47 FT TH W 114 FT POB EXC S 135 FT THEREOF OR 7197 PG 1809
- Levels: One
- Area Major: 34667 - Hudson/Bayonet Point/Port Richey
- Occupant Type: Owner
- Parcel Number: 16-24-27-0110-00800-0042
- Possession: Close of Escrow
- Style: Craftsman, Tudor
- View: Trees/Woods
- Views: 25
- Zoning Code: RMH
Similar Properties
Nearby Subdivisions
Aripeka
Arlington Woods Ph 01b
Arlington Woods Ph 1b
Autumn Oaks
Autumn Oaks Unit Two Pb 27 Pbs
Barrington Woods
Barrington Woods Ph 02
Barrington Woods Ph 03
Barrington Woods Ph 06
Beacon Woods Bear Creek
Beacon Woods Coachwood Village
Beacon Woods East Sandpiper
Beacon Woods East Villages
Beacon Woods Fairview Village
Beacon Woods Fairway Village
Beacon Woods Greenside Village
Beacon Woods Pinewood Village
Beacon Woods Village
Beacon Woods Village 5b
Beacon Woods Village 5c
Beacon Woods Village 6
Bella Terra
Berkeley Manor
Berkley Village
Berkley Woods
Briar Oaks Village 01
Briar Oaks Village 1
Briar Oaks Village 2
Briarwoods
Briarwoods Ph 1
Cape Cay
Clayton Village Ph 01
Clayton Village Ph 02
Coral Cove Sub
Country Club
Country Club Estates
Di Paola Sub
Driftwood Isles
Emerald Beach
Emerald Fields
Fairway Oaks
Fischer - Class 1 Sub
Florestate Park
Garden Terrace Acres
Griffin Park Sub
Gulf Coast Acres
Gulf Coast Acres Sub
Gulf Coast Hwy Est 1st Add
Gulf Coast Retreats
Gulf Harbor
Gulf Island Beach Tennis
Gulf Shores 1st Add
Gulf Side Acres
Gulf Side Estates
Gulf Side Villas
Heritage Pines Village 01
Heritage Pines Village 02 Rep
Heritage Pines Village 04
Heritage Pines Village 05
Heritage Pines Village 07
Heritage Pines Village 11 20d
Heritage Pines Village 12
Heritage Pines Village 14
Heritage Pines Village 14 Unit
Heritage Pines Village 15
Heritage Pines Village 16
Heritage Pines Village 17
Heritage Pines Village 19
Heritage Pines Village 20
Heritage Pines Village 21 25
Heritage Pines Village 22
Heritage Pines Village 23
Heritage Pines Village 29
Heritage Pines Village 30
Heritage Pines Village 31
Highland Hills
Highland Rdg
Highland Ridge
Highlands Ph 01
Highlands Ph 2
Hudson
Hudson Beach 1st Add
Hudson Beach Estates
Hudson Beach Estates 3
Hudson Grove Estates Unrec Sub
Iuka
Lakeside Woodlands
Leisure Beach
Millwood Village
Not Applicable
Not In Hernando
Not On List
Oak Lakes Ranchettes Unrec
Orange Hill Estates
Pleasure Isles
Pleasure Isles 1st Add
Pleasure Isles 3rd Add
Ponderosa Park Civic Associati
Preserve At Sea Pines
Rainbow Oaks
Ravenswood Village
Riviera Estates
Rolling Oaks Estates
Sea Pine
Sea Pines
Sea Pines Add 02 Uni
Sea Pines Preserve
Sea Pines Sub
Sea Pines Sub Un 6
Sea Pines Sub Unit 6
Sea Ranch On Gulf
Spring Hill
Summer Chase
Suncoast Terrace
Sunset Estates
Sunset Island
Taylor Terrace Sub
The Estates
The Estates And Reserve Of Bea
The Estates Of Beacon Woods
The Estates Of Beacon Woods Go
Treehaven Estates
Vista Del Mar
Viva Villas
Viva Villas 1st Add
Windsor Mill
Woodward Village

- The Dial Team
- Tropic Shores Realty
- Love Life
- Mobile: 561.201.4476
- dennisdialsells@gmail.com



