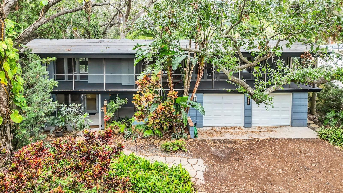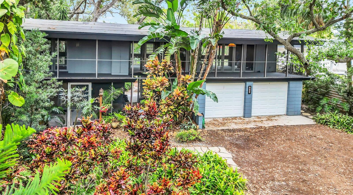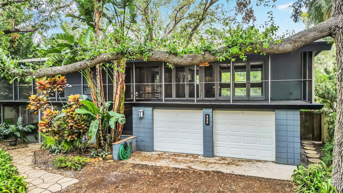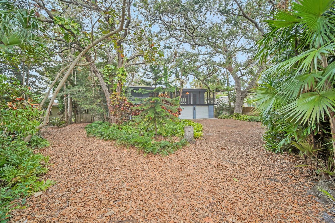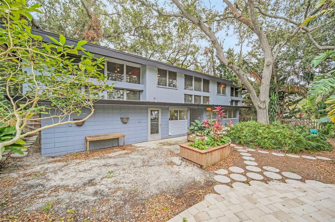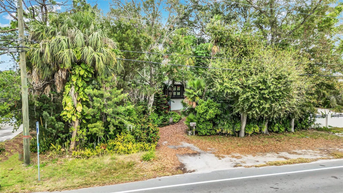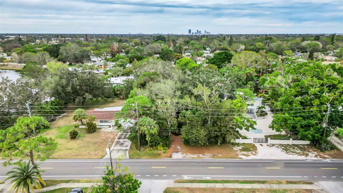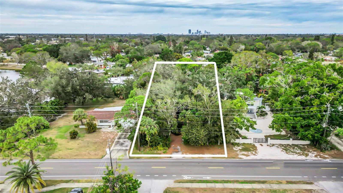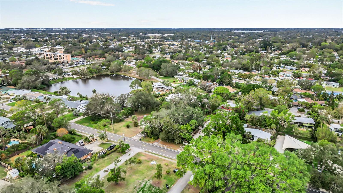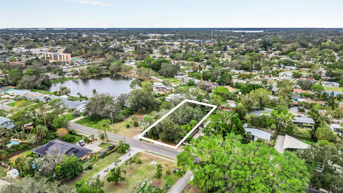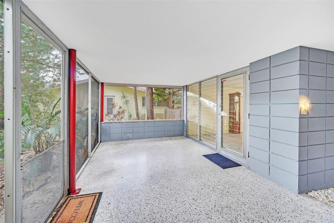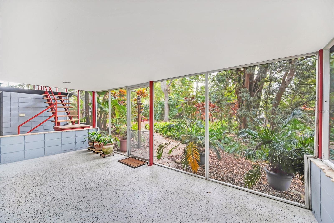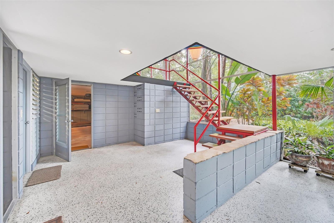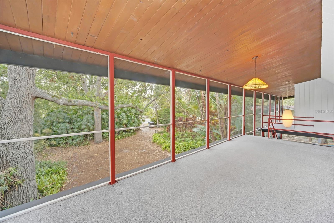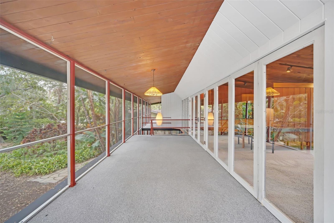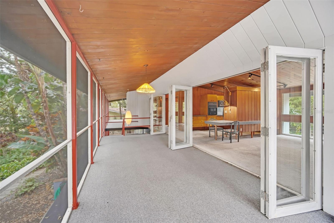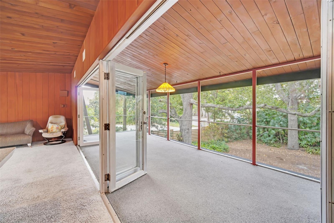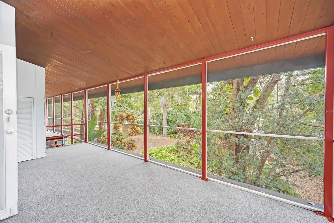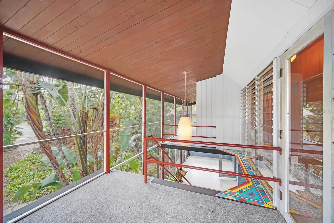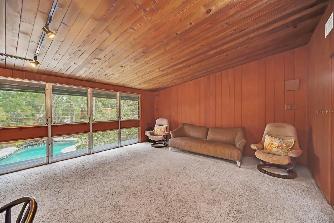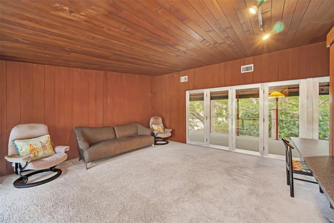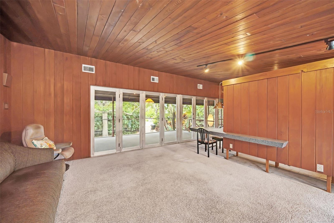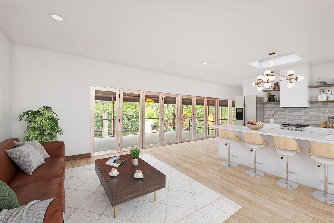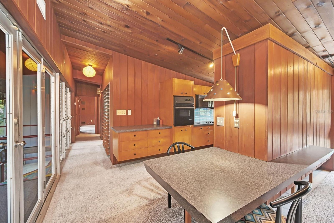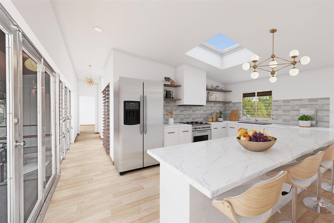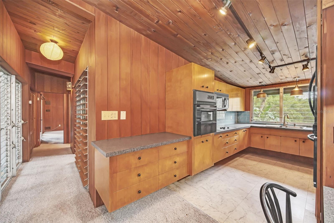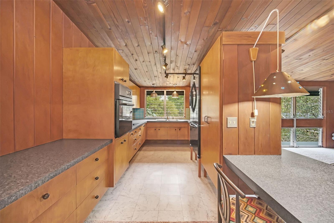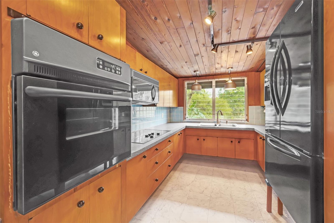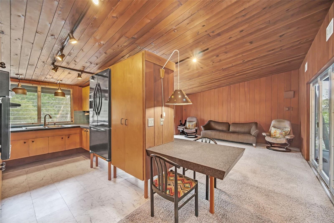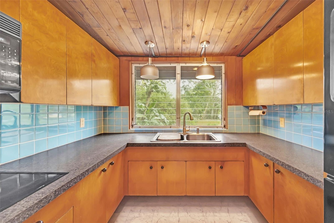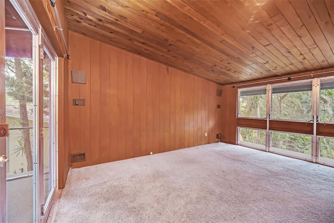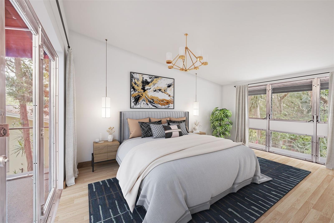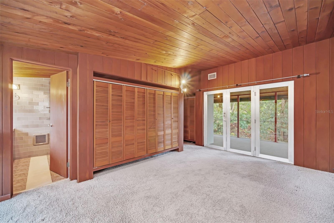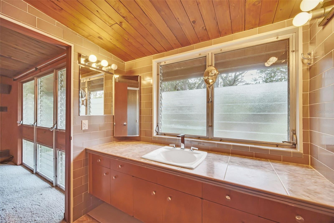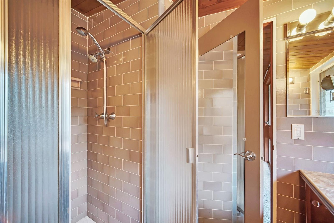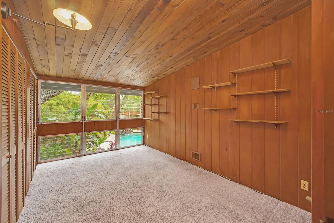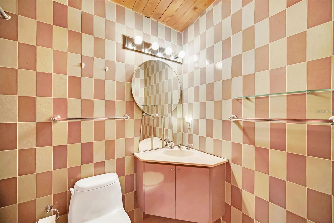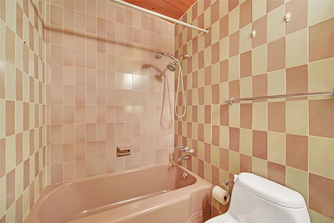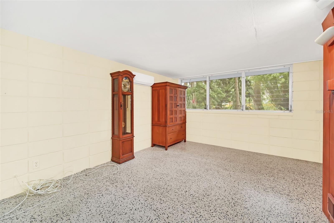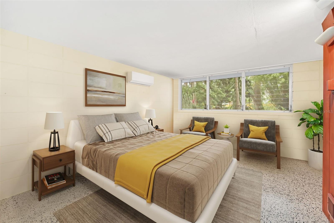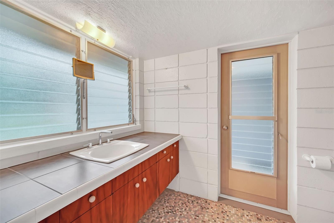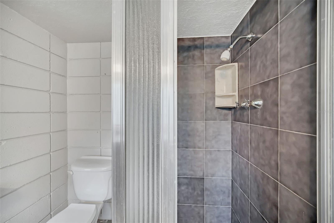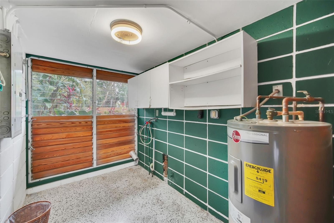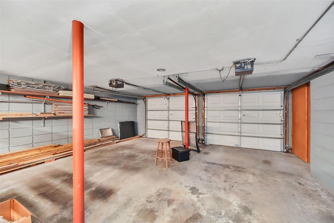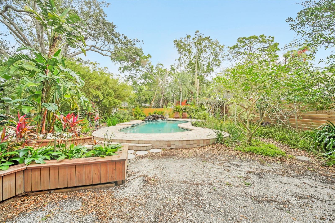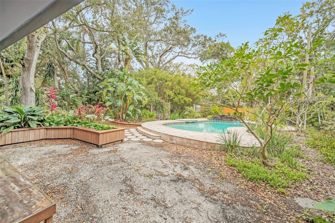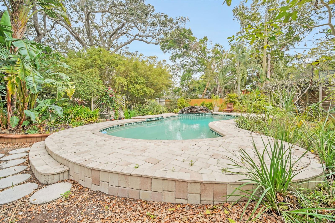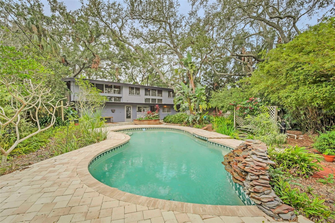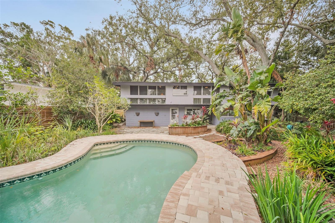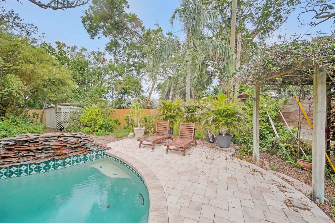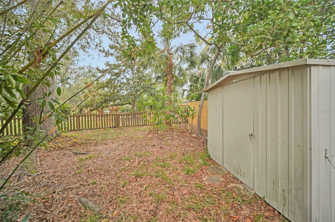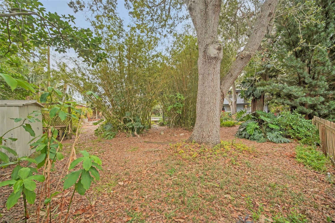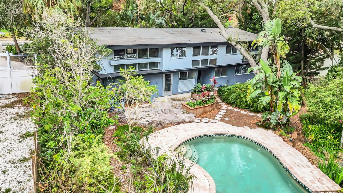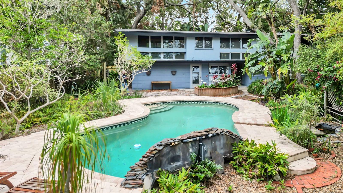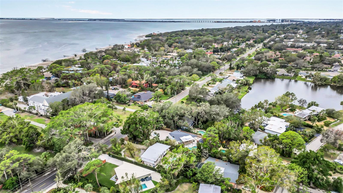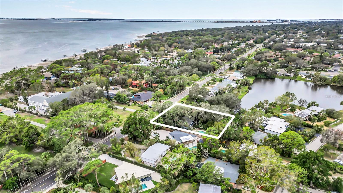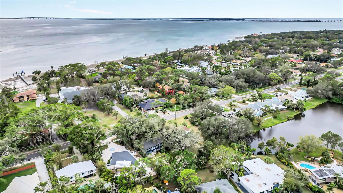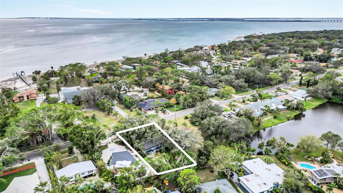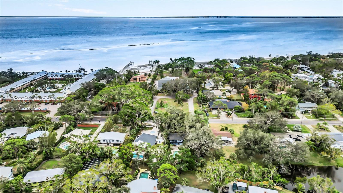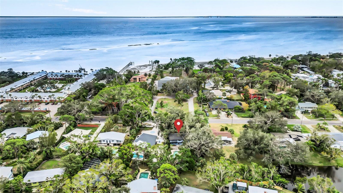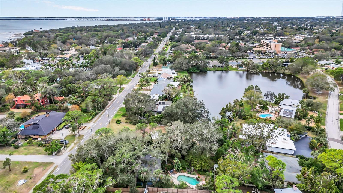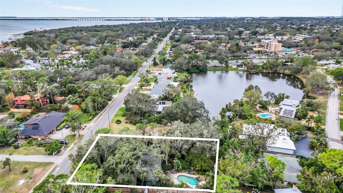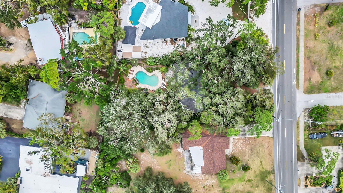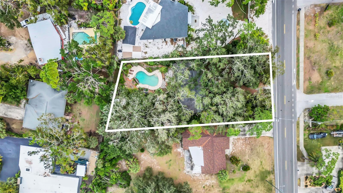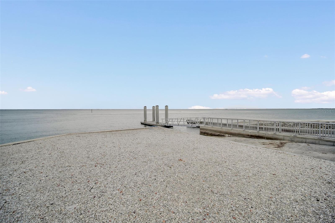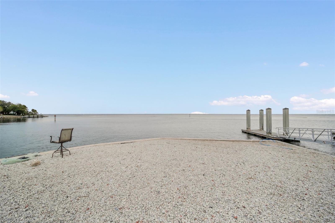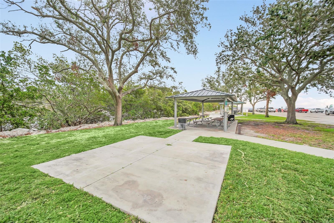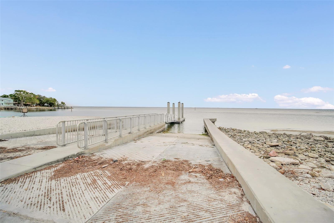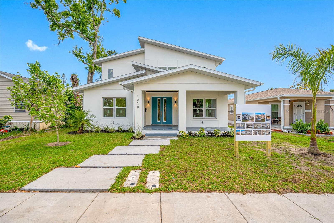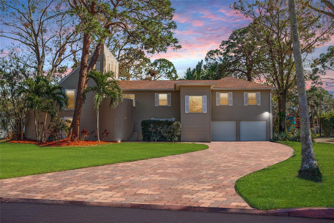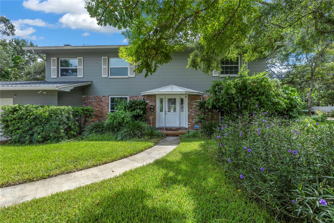751 Pinellas Point Drive S, ST PETERSBURG, FL 33705
Property Photos
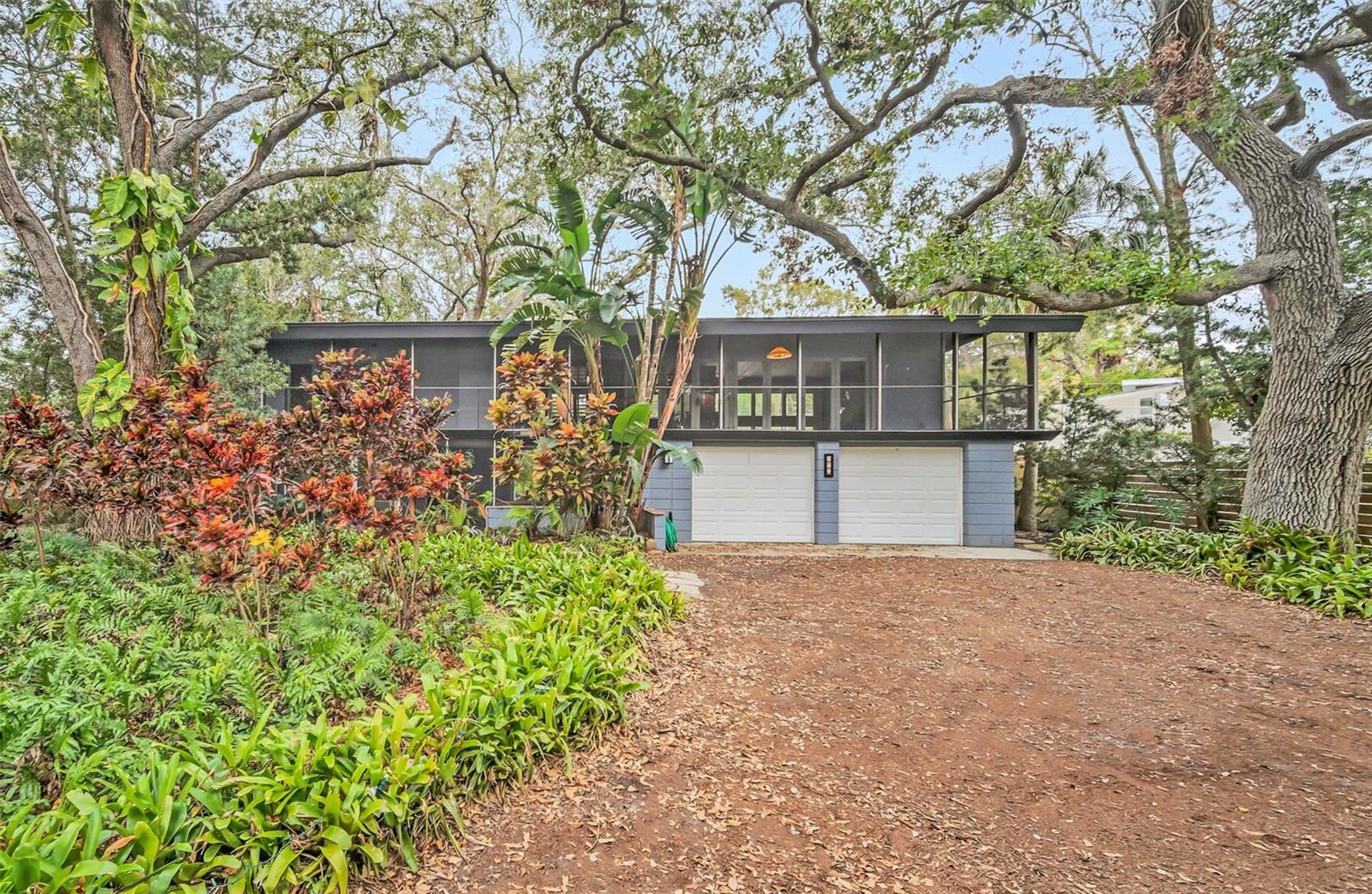
Would you like to sell your home before you purchase this one?
Priced at Only: $829,900
For more Information Call:
Address: 751 Pinellas Point Drive S, ST PETERSBURG, FL 33705
Property Location and Similar Properties
- MLS#: TB8343801 ( Residential )
- Street Address: 751 Pinellas Point Drive S
- Viewed:
- Price: $829,900
- Price sqft: $262
- Waterfront: No
- Year Built: 1954
- Bldg sqft: 3168
- Bedrooms: 3
- Total Baths: 3
- Full Baths: 3
- Garage / Parking Spaces: 2
- Days On Market: 91
- Additional Information
- Geolocation: 27.7052 / -82.6437
- County: PINELLAS
- City: ST PETERSBURG
- Zipcode: 33705
- Subdivision: Bay Vista Park Rep
- Elementary School: Lakewood
- Middle School: Bay Point
- High School: Lakewood
- Provided by: REX RENTALS & REALTY INC
- Contact: Kym Ottaviani
- 727-867-3767

- DMCA Notice
-
DescriptionOne or more photo(s) has been virtually staged. Now available for $829,900, this remarkable home has been significantly reduced from its original price of $895,900, presenting an exceptional opportunity to own a true architectural treasure. Nestled on a spacious 0.31 acre lot, this Glenn Q. Johnson, 1954 Birdcage House remains the most authentically preserved of its kind. With three bedrooms and three bathrooms, it retains its original charm, featuring cedar wood paneled walls and ceilings, and terrazzo flooring on the lower level. The aluminum screen frames, accordion style aluminum and glass doors, and over 1,000 square feet of screened living space across two levels all contribute to the homes distinctive mid century character. Storage was thoughtfully integrated into the design, with elevated cabinetry and closetscompensating for the absence of an atticwhile the roof boasts solid white cedar tongue and groove planks. Over the years, thoughtful upgrades have been undertaken to maintain architectural integrity, including a custom milled roof and fascia replacement, reinforced steel tube roof supports, handcrafted white oak stairway and landing. Among its standout features is the converted two car garage, a rare addition among Birdcage Houses, transformed from a north facing carport in 1997 to a full garage opening to the south. In 1998, a picturesque swimming pool with waterfall and fish pond was introduced, complemented by decking, planters, and lush landscaping. From the arial views, the site looks like a forested landscape. Central air was discreetly installed on the second floor in 2002, with ductwork seamlessly concealed behind custom milled clear cedar, ensuring harmony with the homes original materials. The first floor bedroom received a ductless mini split air system in 2015, replacing an earlier wall unit. Adding to its charm, a vibrant wooden catwalk now bridges the east and west second story screened porches, enhancing both form and function for your balanced little four legged friends. Enveloped by thriving plant life and equipped with a sprinkler system, this is the most heavily wooded Birdcage property, offering peaceful views of a small natural lake to the west.
Payment Calculator
- Principal & Interest -
- Property Tax $
- Home Insurance $
- HOA Fees $
- Monthly -
For a Fast & FREE Mortgage Pre-Approval Apply Now
Apply Now
 Apply Now
Apply NowFeatures
Building and Construction
- Covered Spaces: 0.00
- Exterior Features: Private Mailbox, Rain Barrel/Cistern(s)
- Fencing: Board, Wood
- Flooring: Carpet, Ceramic Tile
- Living Area: 1428.00
- Roof: Other
Land Information
- Lot Features: FloodZone
School Information
- High School: Lakewood High-PN
- Middle School: Bay Point Middle-PN
- School Elementary: Lakewood Elementary-PN
Garage and Parking
- Garage Spaces: 2.00
- Open Parking Spaces: 0.00
Eco-Communities
- Pool Features: In Ground
- Water Source: None
Utilities
- Carport Spaces: 0.00
- Cooling: Central Air, Ductless
- Heating: Central, Electric, Other
- Sewer: Public Sewer
- Utilities: Cable Connected, Electricity Connected, Sewer Connected, Water Connected
Finance and Tax Information
- Home Owners Association Fee: 0.00
- Insurance Expense: 0.00
- Net Operating Income: 0.00
- Other Expense: 0.00
- Tax Year: 2024
Other Features
- Appliances: Electric Water Heater, Exhaust Fan, Range, Refrigerator
- Association Name: No Name
- Country: US
- Furnished: Unfurnished
- Interior Features: Other, Primary Bedroom Main Floor, PrimaryBedroom Upstairs, Vaulted Ceiling(s)
- Legal Description: BAY VISTA PARK REPLAT BLK 1, LOT 17
- Levels: Two
- Area Major: 33705 - St Pete
- Occupant Type: Vacant
- Parcel Number: 07-32-17-05580-001-0170
- View: City, Trees/Woods
Similar Properties
Nearby Subdivisions
Bahama Beach Rep
Bahama Shores
Bahama View
Bay Colony Estates
Bay Shore Park
Bay Vista Park Rep
Bay Vista Park Rep 1st Add
Bayou Bonita
Bayou Bonita Park
Bayou Heights Hanlons
Bayou View
Bayou Vista Rep
Bentons Sub
Bickleys Lakewood Sub
Bon Air
Bungalow Terrace
Burkhard Lewis Sub
Chambers 1st Add To Hollywood
Cherokee Sub
Cromwell Heights
Driftwood
Fair View Heights
Fruitland Heights
Gilbarts Lake Park
Glenwood Heights
Glenwood Park
Grand View Park
Grand View Park Rev
Greater Euclid Place
Grove Heights Rev
Harbordale Sub
Hargraves Sub
Hughes Forrest Bluff Rep
Kramer Walkers Sub
Lake Maggiore Park Rev
Lake Vista
Lakeview Heights
Lakeview Manor
Lakewood Estates Sec A
Lakewood Terrace
Leneves Sub
Lewis Island Bahama Isles Add
Lewis Island Sec 1
Lewis Island Sec 2
Lewis Island Sec 4
Lingamor Sub
Merrells W S Rev
N60ftofs1115ftsofe180ftofse14o
Nebraska Place Sub
Oak Harbor
Orangewood
Pallanza Park
Pallanza Park Rep
Pallanza Park Rev
Pallanza Rep
Pinellas Point Add 12th St Rep
Pinellas Point Add Sec A Mound
Point Pinellas
Point Pinellas Heights
Powers Bayview Estates
Renwick Erle Sub 2
Ross Oaks
Rouslynn
Setchells Pinellas Point Sub
South Shore Park
Spears Sub C E
Taylors Sub
Tropical Shores
Tropical Shores 1st Add
Tropical Shores 2nd Add
Tropical Shores 3rd Add
Wedgewood Park

- The Dial Team
- Tropic Shores Realty
- Love Life
- Mobile: 561.201.4476
- dennisdialsells@gmail.com



