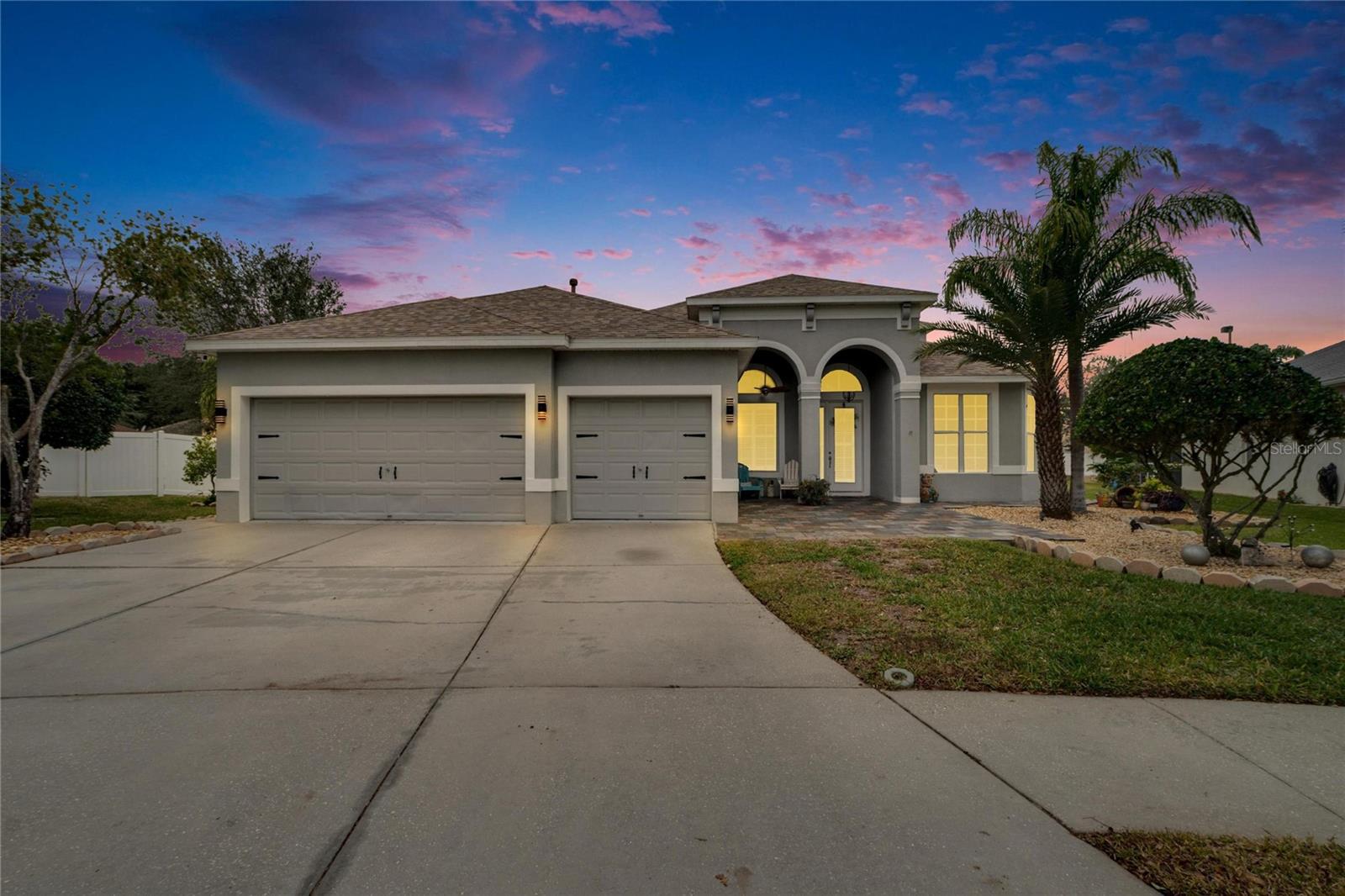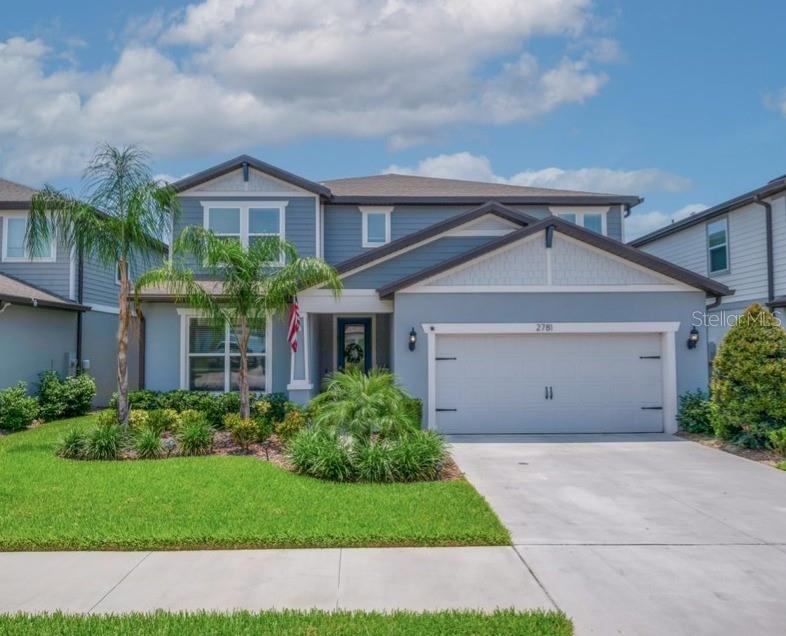214 Bon Vie Place, VALRICO, FL 33594
Property Photos

Would you like to sell your home before you purchase this one?
Priced at Only: $640,000
For more Information Call:
Address: 214 Bon Vie Place, VALRICO, FL 33594
Property Location and Similar Properties






- MLS#: TB8338936 ( Residential )
- Street Address: 214 Bon Vie Place
- Viewed: 153
- Price: $640,000
- Price sqft: $150
- Waterfront: No
- Year Built: 2004
- Bldg sqft: 4276
- Bedrooms: 5
- Total Baths: 4
- Full Baths: 4
- Garage / Parking Spaces: 3
- Days On Market: 166
- Additional Information
- Geolocation: 27.9358 / -82.2432
- County: HILLSBOROUGH
- City: VALRICO
- Zipcode: 33594
- Subdivision: Bonterra
- Provided by: KELLER WILLIAMS SUBURBAN TAMPA

- DMCA Notice
Description
"pictures don't lie" is an accurate representation capturing the reality of this beautiful custom home. Located in the desirable and gated community of bonterra, this 5 bedroom 4 bathroom home is full of character with its high quality custom features and upgrades. From the soaring ceilings to the slate flooring, custom crown molding, upgraded baseboards/trim, custom ceilings, plantation shutters and so much more, this is a must see home! The open floor plan encourages you to glide through this home taking in its apparent "pride of ownership" around every corner. The upstairs bonus area includes a living space, bedroom and full bathroom (freshly painted) creating the perfect private living quarters for inlaws, teens and adult family members. Noteworthy features include a custom "chef's kiss" kitchen with ss appliances, walnut range hood, walnut wine storage, cabinet lighting, marble countertops & tile backsplash; a large primary quarters with a full ensuite, sitting room and access to the lanai; 3 addl first floor bedrooms; a custom walnut bar; a custom gazebo; and a dedicated laundry room. Amenities/upgrades include: a custom baseball floor inlay in the bonus area, built in electric fireplace & bose speakers in the main living area, roof 2020, ac (1) 2020, 3 of the 4 bathrooms have been freshly painted, new hot water heater. Close to tampa, mcdill air force base, restaurants & shopping.
Description
"pictures don't lie" is an accurate representation capturing the reality of this beautiful custom home. Located in the desirable and gated community of bonterra, this 5 bedroom 4 bathroom home is full of character with its high quality custom features and upgrades. From the soaring ceilings to the slate flooring, custom crown molding, upgraded baseboards/trim, custom ceilings, plantation shutters and so much more, this is a must see home! The open floor plan encourages you to glide through this home taking in its apparent "pride of ownership" around every corner. The upstairs bonus area includes a living space, bedroom and full bathroom (freshly painted) creating the perfect private living quarters for inlaws, teens and adult family members. Noteworthy features include a custom "chef's kiss" kitchen with ss appliances, walnut range hood, walnut wine storage, cabinet lighting, marble countertops & tile backsplash; a large primary quarters with a full ensuite, sitting room and access to the lanai; 3 addl first floor bedrooms; a custom walnut bar; a custom gazebo; and a dedicated laundry room. Amenities/upgrades include: a custom baseball floor inlay in the bonus area, built in electric fireplace & bose speakers in the main living area, roof 2020, ac (1) 2020, 3 of the 4 bathrooms have been freshly painted, new hot water heater. Close to tampa, mcdill air force base, restaurants & shopping.
Payment Calculator
- Principal & Interest -
- Property Tax $
- Home Insurance $
- HOA Fees $
- Monthly -
For a Fast & FREE Mortgage Pre-Approval Apply Now
Apply Now
 Apply Now
Apply NowFeatures
Building and Construction
- Covered Spaces: 0.00
- Exterior Features: Sidewalk, Sliding Doors
- Flooring: Carpet, Ceramic Tile, Laminate, Slate, Tile, Travertine
- Living Area: 3467.00
- Other Structures: Gazebo
- Roof: Shingle
Property Information
- Property Condition: Completed
Garage and Parking
- Garage Spaces: 3.00
- Open Parking Spaces: 0.00
Eco-Communities
- Pool Features: In Ground
- Water Source: Public
Utilities
- Carport Spaces: 0.00
- Cooling: Central Air
- Heating: Central, Electric
- Pets Allowed: Breed Restrictions
- Sewer: Public Sewer
- Utilities: Cable Available, Electricity Connected
Finance and Tax Information
- Home Owners Association Fee: 400.00
- Insurance Expense: 0.00
- Net Operating Income: 0.00
- Other Expense: 0.00
- Tax Year: 2024
Other Features
- Appliances: Built-In Oven, Cooktop, Dishwasher, Disposal, Microwave, Range, Range Hood, Refrigerator, Water Softener
- Association Name: McNeil Management Services
- Association Phone: 813.571.7100
- Country: US
- Interior Features: Built-in Features, Ceiling Fans(s), Crown Molding, High Ceilings, Kitchen/Family Room Combo, Primary Bedroom Main Floor, Tray Ceiling(s), Walk-In Closet(s)
- Legal Description: BONTERRA LOT 15
- Levels: Two
- Area Major: 33594 - Valrico
- Occupant Type: Owner
- Parcel Number: U-30-29-21-68Y-000000-00015.0
- Style: Contemporary
- Views: 153
- Zoning Code: PD
Similar Properties
Nearby Subdivisions
Abbey Grove
Arista
Bent Tree Estates
Bloomingdale Sec P Q
Bonterra
Bonvida
Brandon Brook Ph Vii
Brandon East Sub
Brandon East Sub Unit
Brandon Ridge
Brandon Ridgeland
Brandon Ridgeland Unit Two
Brandon Valrico Hills Estates
Brandon-valrico Hills Estates
Brandonvalrico Hills Estates
Brentwood Hills Tr A
Brentwood Hills Tr B Un 1
Brentwood Hills Tr D E
Buckhorn Preserve Phase 4
Buckhorn Spgs Mobile Villa
Carriage Park
Copper Ridge Tr B1
Copper Ridge Tr B2
Copper Ridge Tr B3
Copper Ridge Tr C
Copper Ridge Tr D
Copper Ridge Tr E
Copper Ridge Tr G2
Copper Ridge Tract B2
Copper Ridge Tract D
Crosby Crossings
Crosby Crossings East
Diamond Hill
Diamond Hill Ph 1a
Diamond Hill Ph 2
Duncan Groves
East Brandon Estates
East Brandon Heights Sub
Irvine Heights
Lakemont
Long Pond Sub
Lumsden Trace
Meadow Grove
Meadow Woods Reserve
Meadowgrove
Meadowood Estates
Oaks At Valrico Ph 2
Parkwood Manor
Parkwood Manor 1st Add
Quail Crest
Somerset
Somerset Tr A-1
Somerset Tr A-2
Somerset Tr A1
Somerset Tr A2
Somerset Tr B
Somerset Tr D
Somerset Tract A1
Taho Woods
The Willows
The Willows Unit 3
Unplatted
Valri Forest
Valrico Forest
Valrico Groves
Valrico Lake Estates
Valrico Oaks
Valrico Vista
Valterra
Wexford Green
Windcrest Commons
Contact Info

- The Dial Team
- Tropic Shores Realty
- Love Life
- Mobile: 561.201.4476
- dennisdialsells@gmail.com


























































