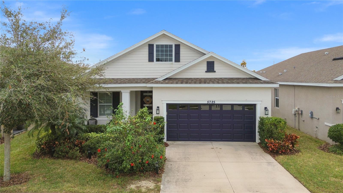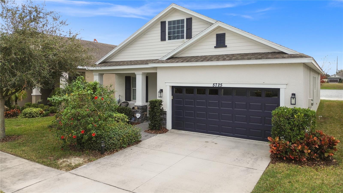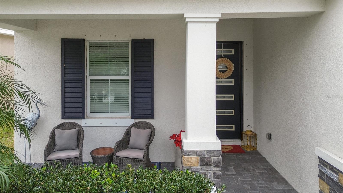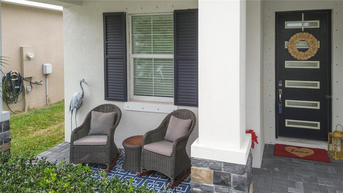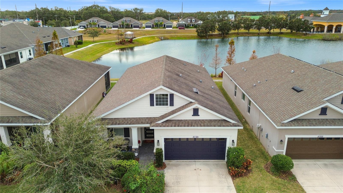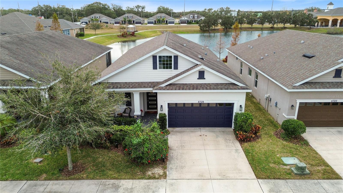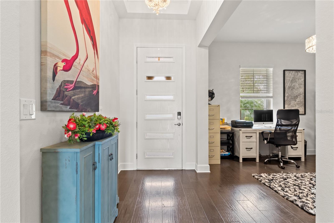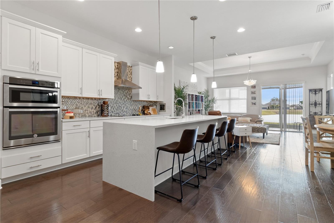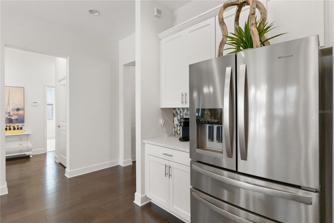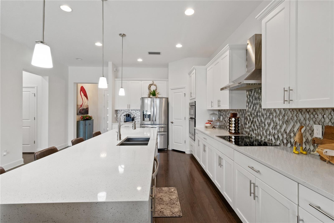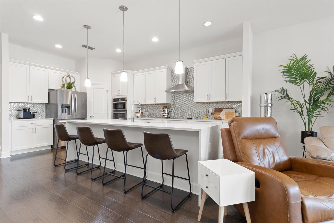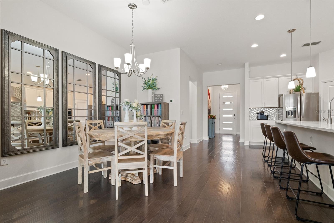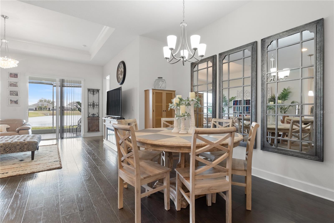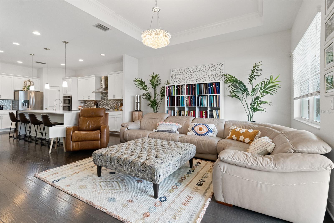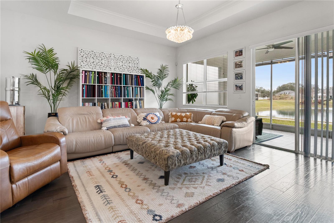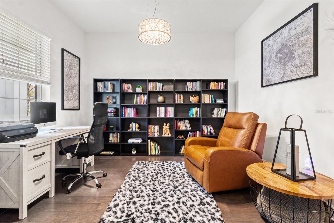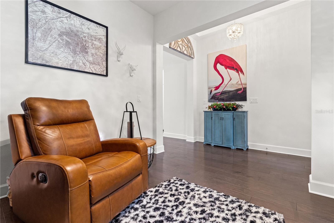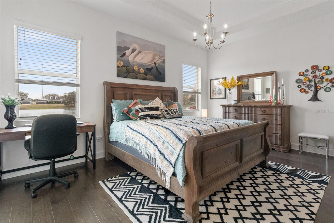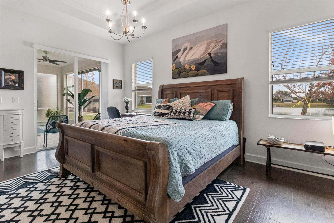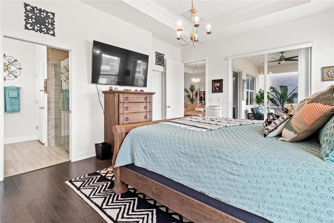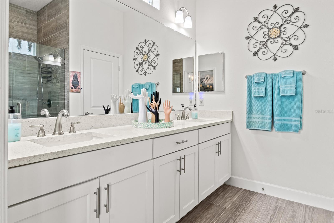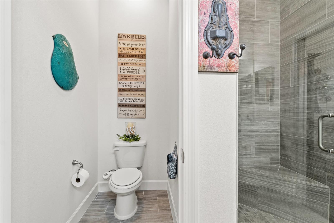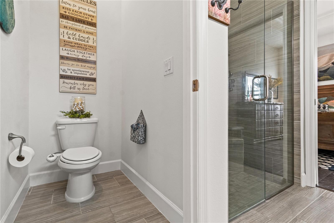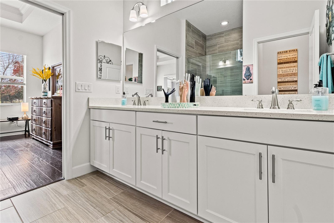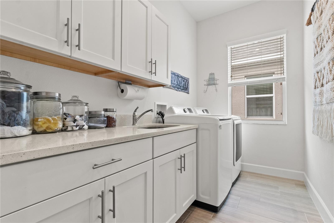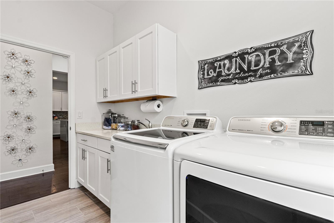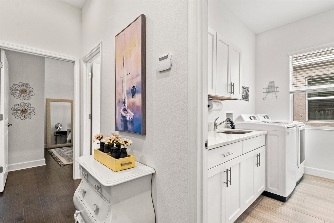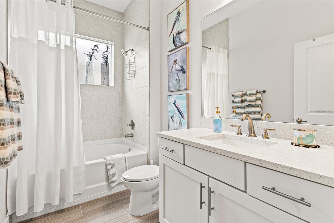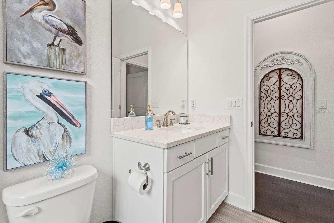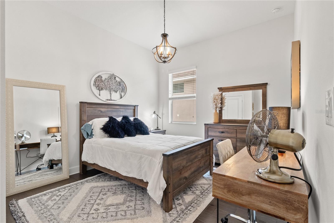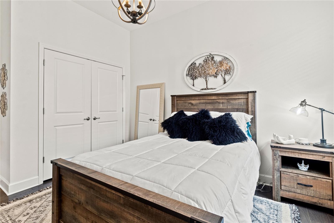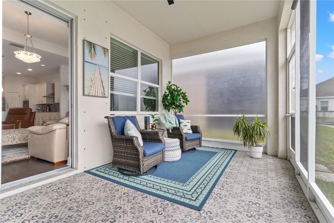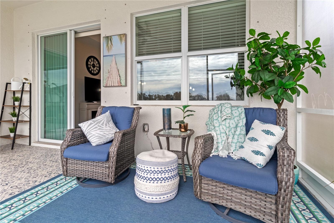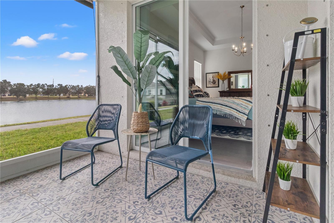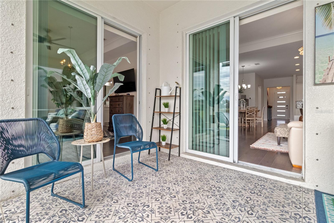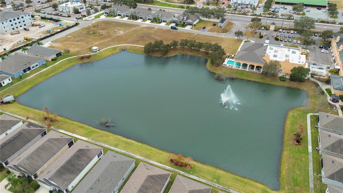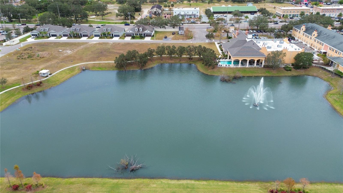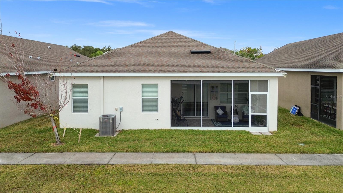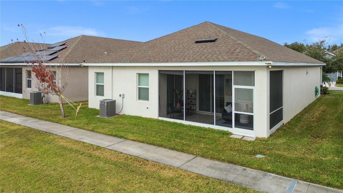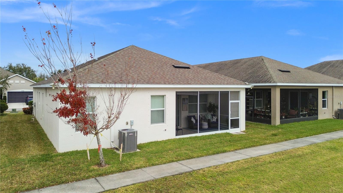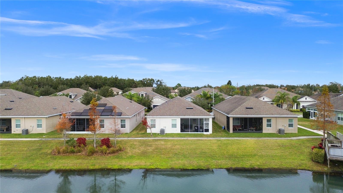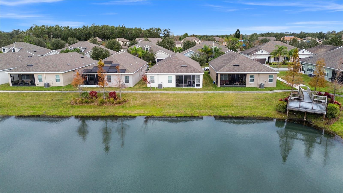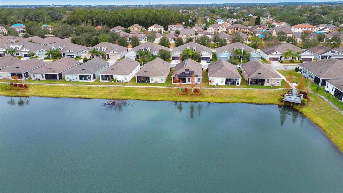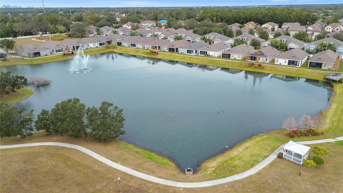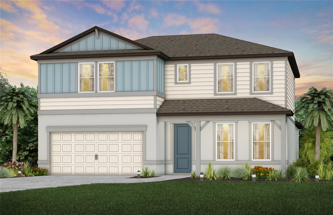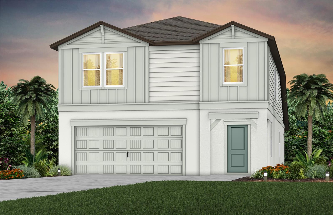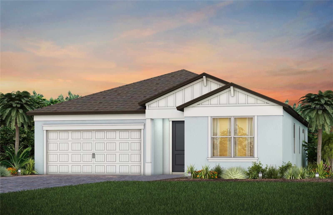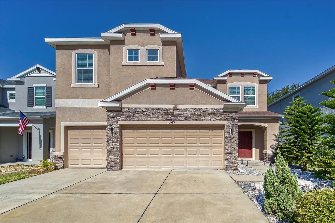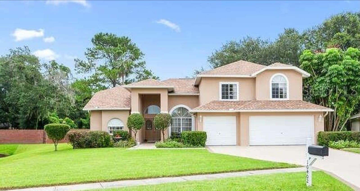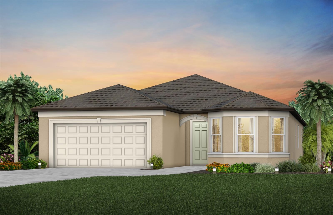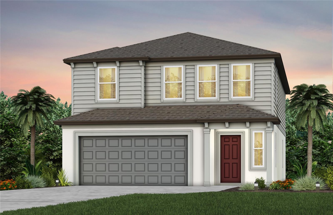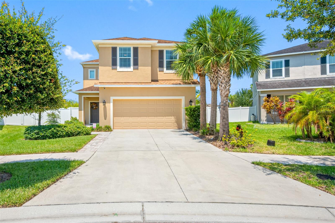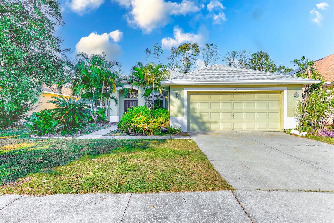5725 Stockport Street, RIVERVIEW, FL 33578
Property Photos
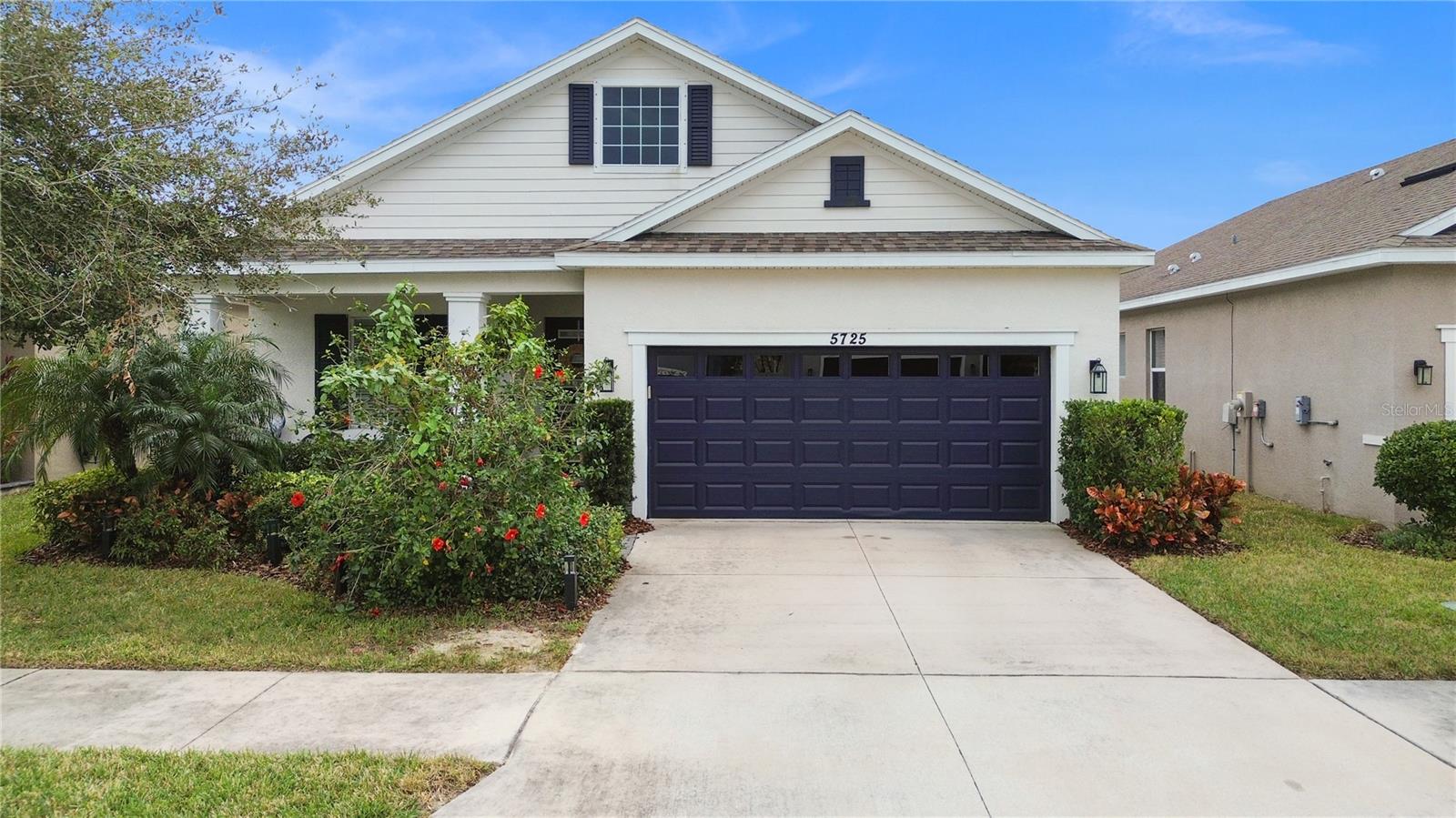
Would you like to sell your home before you purchase this one?
Priced at Only: $460,000
For more Information Call:
Address: 5725 Stockport Street, RIVERVIEW, FL 33578
Property Location and Similar Properties
Adult Community
- MLS#: TB8338442 ( Residential )
- Street Address: 5725 Stockport Street
- Viewed: 30
- Price: $460,000
- Price sqft: $182
- Waterfront: No
- Year Built: 2018
- Bldg sqft: 2529
- Bedrooms: 2
- Total Baths: 2
- Full Baths: 2
- Garage / Parking Spaces: 2
- Days On Market: 110
- Additional Information
- Geolocation: 27.8956 / -82.312
- County: HILLSBOROUGH
- City: RIVERVIEW
- Zipcode: 33578
- Subdivision: Bridges
- Provided by: RE/MAX REALTY UNLIMITED
- Contact: Kristina Butera
- 813-684-0016

- DMCA Notice
-
DescriptionBack on the Market Dont Miss Out! This beautifully maintained home is ready for its next owner after the previous buyers financing fell through. With an impeccable inspection report, as well as completed four point and wind mitigation inspections, you can move forward with peace of mind. Welcome to Your Forever Home at Bridgewater Landing A Premier 55+ Community Step into this stunning, energy efficient, single family home thats been meticulously upgraded with over $35,000 in luxury enhancements. From the moment you enter, you'll be captivated by the exquisite details, including gorgeous engineered hardwood flooring throughout. The owner has spared no expense to ensure this home stands out as one of the finest in the community. Boasting breathtaking, million dollar water views, this home offers the perfect backdrop for serene living. The thoughtfully designed floor plan features a versatile front den/office, which can easily be transformed into a guest suite for family or visitors. The expansive great room seamlessly flows through sliding glass doors to a covered, shaded, screened in patio the ideal spot to unwind while enjoying tranquil lake views. The open concept design and soaring 10 foot ceilings create a bright, airy atmosphere perfect for modern living. Culinary enthusiasts will fall in love with the gourmet kitchen, designed to resemble something straight out of an HGTV show. The space is outfitted with sleek quartz countertops, built in double ovens, a smooth cooktop, and a spacious center island with a waterfall edge. Retreat to the elegant master suite, where youll enjoy peaceful views of the lake and a walk in closet that offers ample storage. The luxurious, custom designed master bathroom features stunning utility tile and is the perfect place to relax and refresh. In addition to its aesthetic beauty, this home is engineered for energy efficiency with foam insulation in the attic, helping to lower your electric bills year round. As part of the community, youll enjoy a truly maintenance free lifestyle. The HOA covers front and rear yard maintenance, monthly home security monitoring, exterior water/lot irrigation, roof and exterior paint maintenance, Best of all? There are no CDD fees! Located just a short walk or drive from shopping and dining at the Bridgewater Landing, you'll have convenient access to Publix, Starbucks, and a variety of restaurants. With easy access to I 75 and the Lee Roy Selmon Expressway, youre never far from everything you need. This is truly one of a kind home that wont last long. Call today to schedule a private showing and make this dream home yours before its gone!
Payment Calculator
- Principal & Interest -
- Property Tax $
- Home Insurance $
- HOA Fees $
- Monthly -
For a Fast & FREE Mortgage Pre-Approval Apply Now
Apply Now
 Apply Now
Apply NowFeatures
Building and Construction
- Covered Spaces: 0.00
- Exterior Features: French Doors, Hurricane Shutters, Irrigation System
- Flooring: Hardwood
- Living Area: 1791.00
- Roof: Shingle
Garage and Parking
- Garage Spaces: 2.00
- Open Parking Spaces: 0.00
- Parking Features: Driveway, Garage Door Opener
Eco-Communities
- Water Source: Public
Utilities
- Carport Spaces: 0.00
- Cooling: Central Air
- Heating: Electric
- Pets Allowed: Number Limit, Yes
- Sewer: Public Sewer
- Utilities: Electricity Available, Public, Street Lights
Finance and Tax Information
- Home Owners Association Fee Includes: Maintenance Structure, Maintenance Grounds, Sewer, Trash, Water
- Home Owners Association Fee: 340.00
- Insurance Expense: 0.00
- Net Operating Income: 0.00
- Other Expense: 0.00
- Tax Year: 2025
Other Features
- Appliances: Dishwasher, Disposal, Microwave, Range, Refrigerator
- Association Name: Bridge Water Landing / Gail Popovich EXT:113
- Association Phone: 813-681-8419
- Country: US
- Interior Features: Ceiling Fans(s), Crown Molding, High Ceilings, Living Room/Dining Room Combo, Open Floorplan, Primary Bedroom Main Floor, Vaulted Ceiling(s), Walk-In Closet(s), Window Treatments
- Legal Description: BRIDGES LOT 15 BLOCK F
- Levels: One
- Area Major: 33578 - Riverview
- Occupant Type: Owner
- Parcel Number: U-04-30-20-A7M-F00000-00015.0
- Possession: Close Of Escrow
- Views: 30
- Zoning Code: PD
Similar Properties
Nearby Subdivisions
A Rep Of Las Brisas Las
Alafia Oaks
Alafia River Country Meadows M
Ashley Oaks
Avelar Creek North
Avelar Creek South
Balmboyette Area
Bloomingdale Hills Section B
Bloomingdale Hills Section B U
Bloomingdale Ridge
Brandwood Sub
Bridges
Brussels Bay Ph Iii Iv
Brussels Boy Ph I & Ii
Brussels Boy Ph Iii Iv
Corletts Sub
Covewood
Eagle Watch
Fern Hill
Fern Hill Ph 1a
Fern Hill Ph 2
Fern Hill Phase 1a
Happy Acres Sub 1 S
Kenlake Sub
Lake St Charles
Lake St Charles Unit 12
Lake St Charles Unit 3
Lake St Charles Unit 8
Las Brisas
Magnolia Creek Phase 2
Magnolia Park Central Ph A
Magnolia Park Central Phase A
Magnolia Park Northeast F
Magnolia Park Northeast Parcel
Magnolia Park Northeast Prcl
Magnolia Park Southeast C-1
Magnolia Park Southeast C-2
Magnolia Park Southeast C1
Magnolia Park Southeast C2
Magnolia Park Southwest G
Mariposa Ph 1
Mays Greenglades 1st Add
Medford Lakes Ph 1
Not In Hernando
Not On List
Oak Creek Prcl 1b
Oak Creek Prcl 1c-2
Oak Creek Prcl 1c1
Oak Creek Prcl 1c2
Oak Creek Prcl 4
Oak Creek Prcl H-h
Oak Creek Prcl Hh
Park Creek Ph 1a
Park Creek Ph 2b
Park Creek Ph 3b-2 & 3c
Park Creek Ph 3b2 3c
Parkway Center Single Family P
Pavilion Ph 2
Providence Reserve
Quintessa Sub
Random Oaks Ph 2
Random Oaks Ph I
River Pointe Sub
Rivers View Estates Platted Su
Riverview Crest
Riverview Meadows Ph 2
Sanctuary At Oak Creek
Sand Ridge Estates
South Creek
South Crk Ph 2a 2b 2c
South Pointe Ph 1a 1b
South Pointe Ph 3a 3b
South Pointe Ph 7
South Pointe Ph 9
Southcreek
Spencer Glen
Spencer Glen North
Spencer Glen South
Subdivision Of The E 2804 Ft O
Summerview Oaks Sub
Tamiami Townsite Rev
Timbercreek Ph 1
Timbercreek Ph 2a 2b
Timbercreek Ph 2c
Twin Creeks
Twin Creeks Ph 1 2
Twin Creeks Ph 1 & 2
Unplatted
Ventana
Ventana Ph 4
Villages Of Lake St Charles Ph
Waterstone Lakes Ph 1
Waterstone Lakes Ph 2
Watson Glen
Watson Glen Ph 1
Watson Glen Ph 2
Wilson Manor
Wilson Manor Ph 2
Winthrop Village
Winthrop Village Ph 2fb
Winthrop Village Ph Oneb
Winthrop Village Ph Two-b
Winthrop Village Ph Twoa
Winthrop Village Ph Twob

- The Dial Team
- Tropic Shores Realty
- Love Life
- Mobile: 561.201.4476
- dennisdialsells@gmail.com



