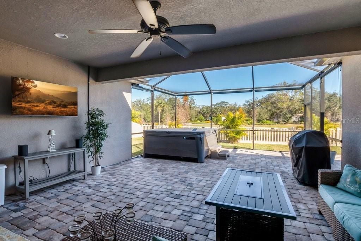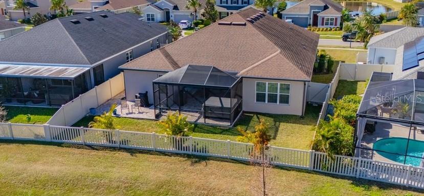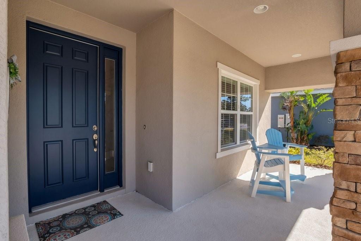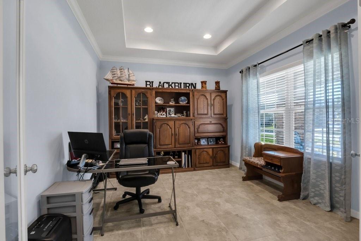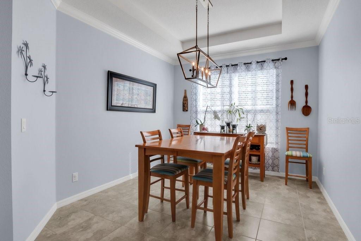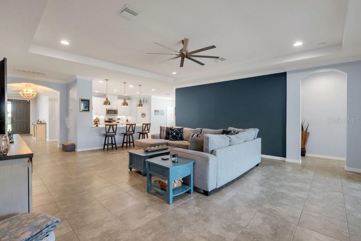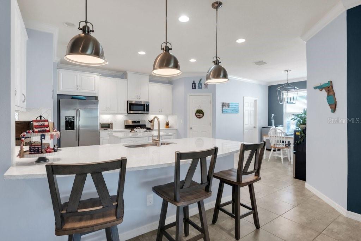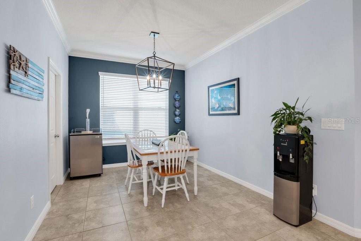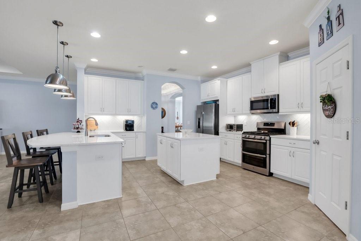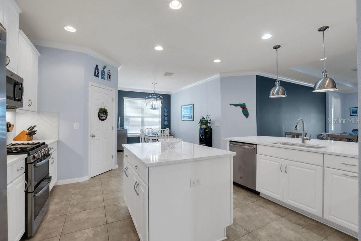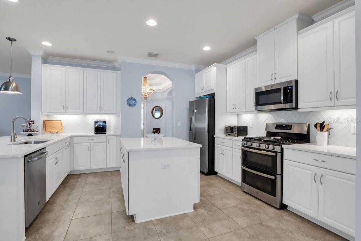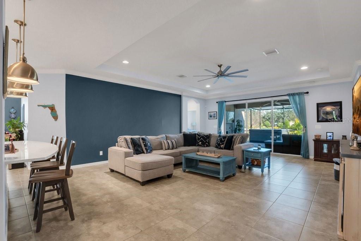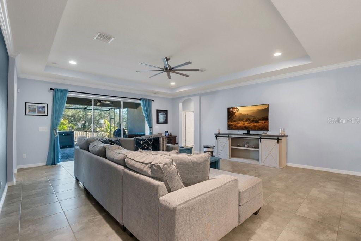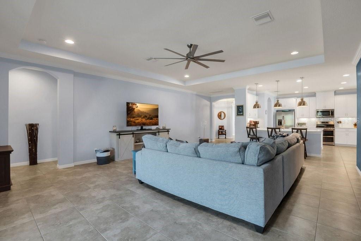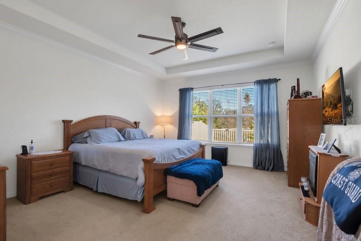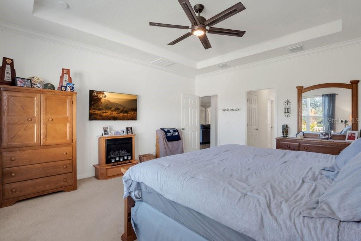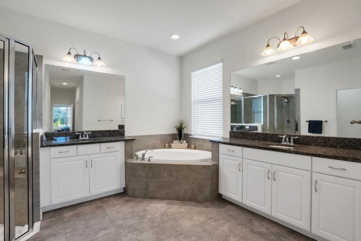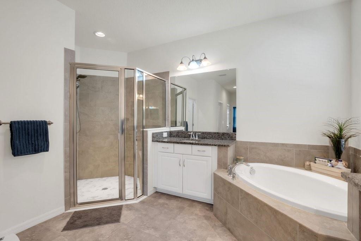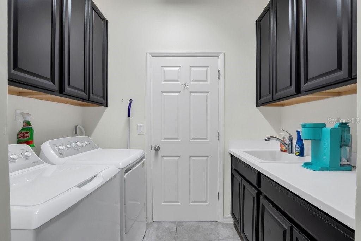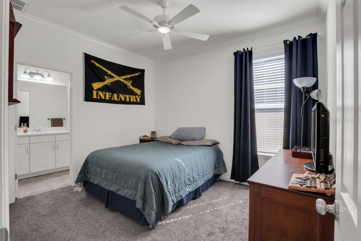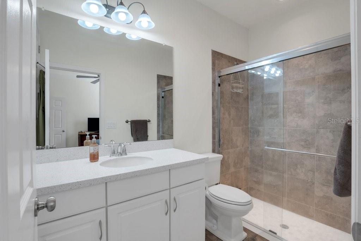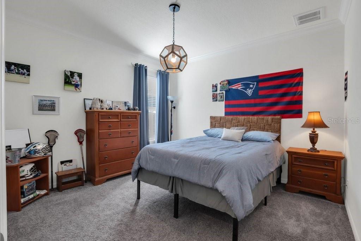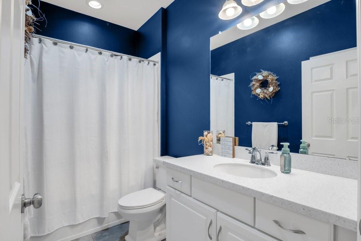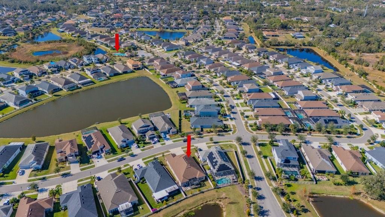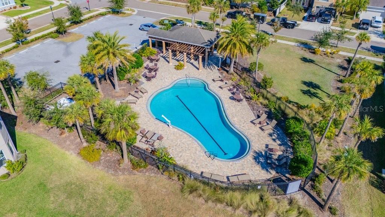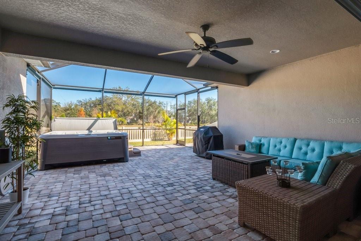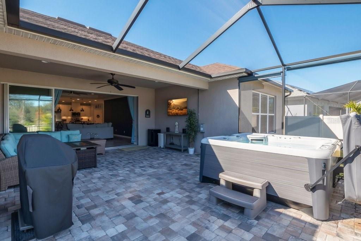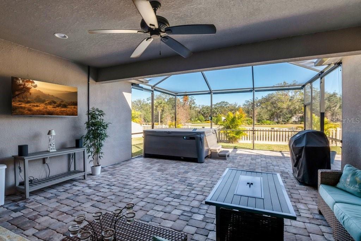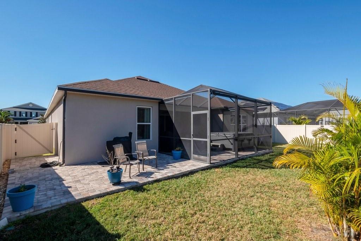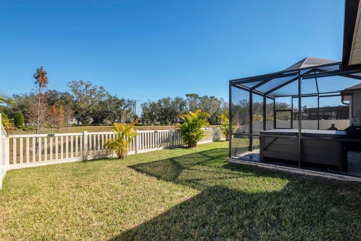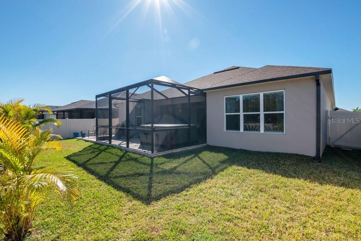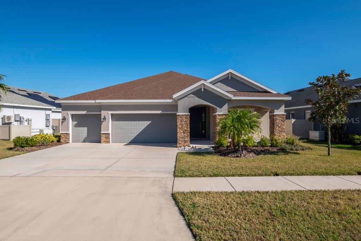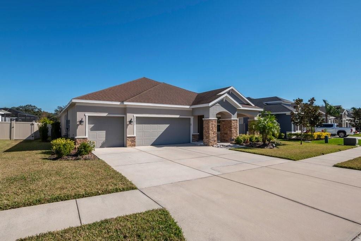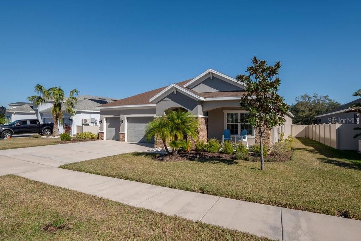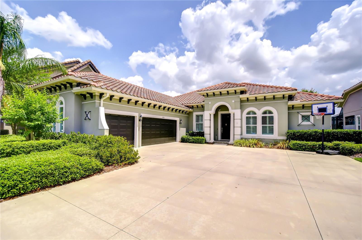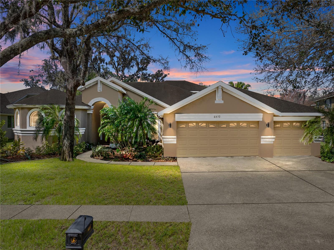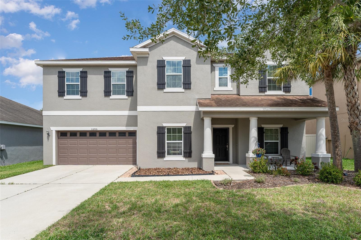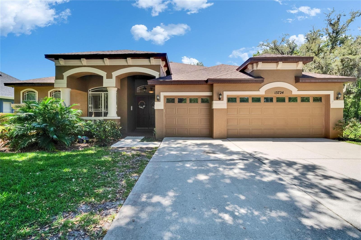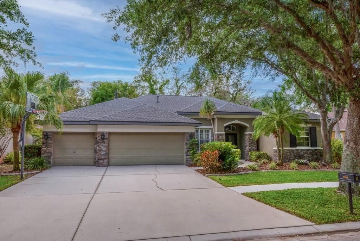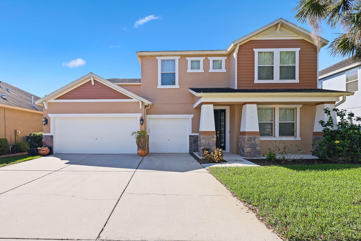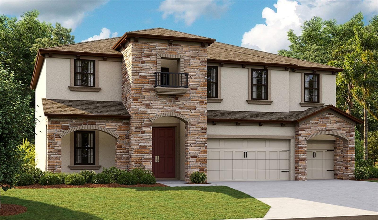17671 Bright Wheat Drive, LITHIA, FL 33547
Property Photos
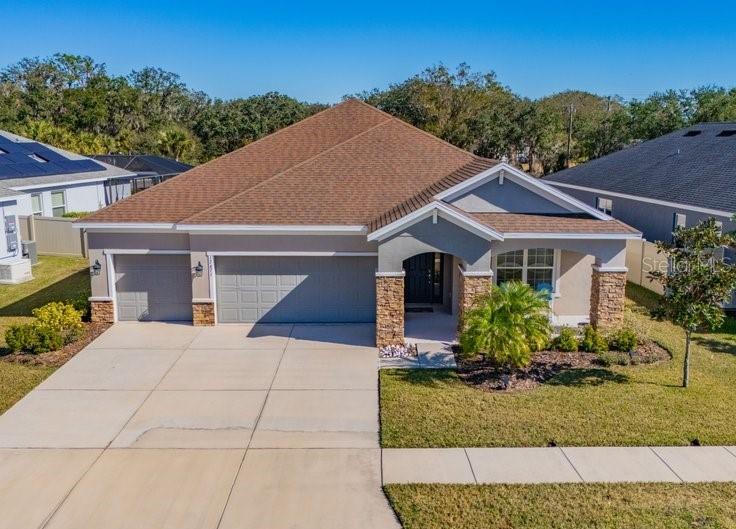
Would you like to sell your home before you purchase this one?
Priced at Only: $659,900
For more Information Call:
Address: 17671 Bright Wheat Drive, LITHIA, FL 33547
Property Location and Similar Properties






- MLS#: TB8336945 ( Residential )
- Street Address: 17671 Bright Wheat Drive
- Viewed: 47
- Price: $659,900
- Price sqft: $165
- Waterfront: No
- Year Built: 2019
- Bldg sqft: 3990
- Bedrooms: 4
- Total Baths: 3
- Full Baths: 3
- Garage / Parking Spaces: 3
- Days On Market: 140
- Additional Information
- Geolocation: 27.8381 / -82.1999
- County: HILLSBOROUGH
- City: LITHIA
- Zipcode: 33547
- Subdivision: Enclave Channing Park Ph
- Elementary School: Fishhawk Creek
- Middle School: Barrington
- High School: Newsome
- Provided by: SIGNATURE REALTY ASSOCIATES
- Contact: George Shea
- 813-689-3115

- DMCA Notice
Description
**VA ASSUMABLE MORTGAGE @ 3.99%*** FISHHAWK SCHOOLS NO CDD FEE!! A MUST SEE Home! Come see this SPRAWLING one story Home with Pond Views in Channing Park with ** NO CDD FEES! Nestled in the highly desirable Channing Park community, this beautifully updated 4 bedroom home boasts nearly 3000sqft of living space plus, 3 bathroom home with a 3 car garage offers serene pond views and privacy with no backyard neighbors. From the moment you enter, youll be greeted by an elegant foyer featuring high ceilings, a decorative rotunda with crown molding, accent lighting and a picturesque backdrop of your gorgeous lanai patio and views of a serene natural setting. French doors off the foyer lead to a versatile den, perfect for a home office or e learning space. The spacious open concept kitchen and great room are designed for entertaining. The kitchen is a chefs dream, boasting stainless steel appliances, including a gas range, granite countertops, a custom tiled backsplash, under cabinet lighting, 42 crowned cabinets, a large walk in pantry, and an oversized breakfast bar. Adjacent to the kitchen, the breakfast nook provides a cozy spot for casual meals or morning coffee. Open the triple sliders from the great room to an extended screened in lanai, where you can relax and enjoy tranquil pond views. The luxurious master suite features a tray ceiling, abundant natural light, his and her closets, and a spa like en suite bath. The master bath includes separate vanities, a large soaking tub, a glass enclosed shower, and a private water closet. Three additional bedrooms are thoughtfully situated on the opposite side of the home for added privacy. Two bedrooms share a full hall bath, while the fourth features its own en suite bath, ideal for in laws or guests. Throughout the home, youll find stunning details such as tray ceilings, crown molding, arched doorways, granite countertops, wood cabinetry, tile flooring in main living areas, plush carpet in bedrooms, and upgraded lighting. Resort Style Living in Channing Park the new owners will Enjoy access to unmatched community amenities, including a heated pool, pirate ship splash pad, gym, playgrounds, sand volleyball court, soccer field, and a dog park. With NO CDD fees and highly rated schools nearby, Channing Park is the perfect place to call home. Schedule your tour today to see this exceptional home!
Description
**VA ASSUMABLE MORTGAGE @ 3.99%*** FISHHAWK SCHOOLS NO CDD FEE!! A MUST SEE Home! Come see this SPRAWLING one story Home with Pond Views in Channing Park with ** NO CDD FEES! Nestled in the highly desirable Channing Park community, this beautifully updated 4 bedroom home boasts nearly 3000sqft of living space plus, 3 bathroom home with a 3 car garage offers serene pond views and privacy with no backyard neighbors. From the moment you enter, youll be greeted by an elegant foyer featuring high ceilings, a decorative rotunda with crown molding, accent lighting and a picturesque backdrop of your gorgeous lanai patio and views of a serene natural setting. French doors off the foyer lead to a versatile den, perfect for a home office or e learning space. The spacious open concept kitchen and great room are designed for entertaining. The kitchen is a chefs dream, boasting stainless steel appliances, including a gas range, granite countertops, a custom tiled backsplash, under cabinet lighting, 42 crowned cabinets, a large walk in pantry, and an oversized breakfast bar. Adjacent to the kitchen, the breakfast nook provides a cozy spot for casual meals or morning coffee. Open the triple sliders from the great room to an extended screened in lanai, where you can relax and enjoy tranquil pond views. The luxurious master suite features a tray ceiling, abundant natural light, his and her closets, and a spa like en suite bath. The master bath includes separate vanities, a large soaking tub, a glass enclosed shower, and a private water closet. Three additional bedrooms are thoughtfully situated on the opposite side of the home for added privacy. Two bedrooms share a full hall bath, while the fourth features its own en suite bath, ideal for in laws or guests. Throughout the home, youll find stunning details such as tray ceilings, crown molding, arched doorways, granite countertops, wood cabinetry, tile flooring in main living areas, plush carpet in bedrooms, and upgraded lighting. Resort Style Living in Channing Park the new owners will Enjoy access to unmatched community amenities, including a heated pool, pirate ship splash pad, gym, playgrounds, sand volleyball court, soccer field, and a dog park. With NO CDD fees and highly rated schools nearby, Channing Park is the perfect place to call home. Schedule your tour today to see this exceptional home!
Payment Calculator
- Principal & Interest -
- Property Tax $
- Home Insurance $
- HOA Fees $
- Monthly -
For a Fast & FREE Mortgage Pre-Approval Apply Now
Apply Now
 Apply Now
Apply NowFeatures
Building and Construction
- Covered Spaces: 0.00
- Exterior Features: Irrigation System, Sidewalk, Sliding Doors
- Fencing: Fenced, Vinyl
- Flooring: Carpet, Ceramic Tile
- Living Area: 2886.00
- Other Structures: Other
- Roof: Shingle
Land Information
- Lot Features: Cleared, Conservation Area, In County, Landscaped, Level, Near Golf Course, Oversized Lot, Sidewalk
School Information
- High School: Newsome-HB
- Middle School: Barrington Middle
- School Elementary: Fishhawk Creek-HB
Garage and Parking
- Garage Spaces: 3.00
- Open Parking Spaces: 0.00
- Parking Features: Driveway, Garage Door Opener, Oversized
Eco-Communities
- Green Energy Efficient: Water Heater, Windows
- Water Source: Public
Utilities
- Carport Spaces: 0.00
- Cooling: Central Air
- Heating: Central, Natural Gas
- Pets Allowed: Cats OK, Dogs OK, Yes
- Sewer: Public Sewer
- Utilities: BB/HS Internet Available, Cable Available, Electricity Connected, Natural Gas Connected, Sewer Connected, Sprinkler Meter, Street Lights, Underground Utilities, Water Connected
Amenities
- Association Amenities: Basketball Court, Clubhouse, Fitness Center, Other, Park, Pool, Recreation Facilities
Finance and Tax Information
- Home Owners Association Fee Includes: Pool, Recreational Facilities
- Home Owners Association Fee: 375.00
- Insurance Expense: 0.00
- Net Operating Income: 0.00
- Other Expense: 0.00
- Tax Year: 2024
Other Features
- Appliances: Dishwasher, Disposal, Microwave, Range, Refrigerator, Tankless Water Heater
- Association Name: Terra Management
- Association Phone: 813-374-2363
- Country: US
- Interior Features: Ceiling Fans(s), Crown Molding, Eat-in Kitchen, High Ceilings, Open Floorplan, Primary Bedroom Main Floor, Solid Surface Counters, Solid Wood Cabinets, Split Bedroom, Thermostat, Tray Ceiling(s), Walk-In Closet(s)
- Legal Description: ENCLAVE AT CHANNING PARK PHASE 2 LOT 89
- Levels: One
- Area Major: 33547 - Lithia
- Occupant Type: Owner
- Parcel Number: U-27-30-21-A7U-000000-00089.0
- Possession: Close of Escrow
- Style: Florida
- View: Trees/Woods, Water
- Views: 47
- Zoning Code: PD
Similar Properties
Nearby Subdivisions
B D Hawkstone Ph 1
B D Hawkstone Ph 2
B And D Hawkstone Phase 2
Bledsoe Estates
Channing Park
Channing Park Lot 69
Corbett Road Sub
Creek Ridge Preserve Ph 1
Devore Gundog Equestrian E
Enclave At Channing Park
Enclave Channing Park Ph
Encore Fishhawk Ranch West Ph
Fiishhawk Ranch West
Fish Hawk
Fish Hawk Trails
Fish Hawk Trails Un 1 2
Fish Hawk Trails Un 1 & 2
Fishhawk Chapman Crossing
Fishhawk Ranch
Fishhawk Ranch Chapman Crossi
Fishhawk Ranch Ph 02
Fishhawk Ranch Ph 1
Fishhawk Ranch Ph 1 Unit 5
Fishhawk Ranch Ph 2 Parcel R2
Fishhawk Ranch Ph 2 Parcels
Fishhawk Ranch Ph 2 Prcl
Fishhawk Ranch Ph 2 Prcl A
Fishhawk Ranch Ph 2 Prcl A &
Fishhawk Ranch Ph 2 Tr 1
Fishhawk Ranch Phase 1
Fishhawk Ranch Phase 1 Units 1
Fishhawk Ranch Towncenter Ph 2
Fishhawk Ranch Tr 8 Pt
Fishhawk Ranch West
Fishhawk Ranch West Ph 1a
Fishhawk Ranch West Ph 1b/1c
Fishhawk Ranch West Ph 1b1c
Fishhawk Ranch West Ph 2a
Fishhawk Ranch West Ph 2a2b
Fishhawk Ranch West Ph 3a
Fishhawk Ranch West Ph 4a
Fishhawk Ranch West Ph 5
Fishhawk Ranch West Ph 6
Fishhawk Ranch West Phase 1b/1
Fishhawk Ranch West Phase 1b1c
Fishhawk Vicinity B And D Haw
Halls Branch Estates
Hammock Oaks Reserve
Hawk Creek Reserve
Hawkstone
Hinton Hawkstone
Hinton Hawkstone Ph 1a2
Hinton Hawkstone Ph 1b
Hinton Hawkstone Ph 2a 2b2
Hinton Hawkstone Ph 2a & 2b2
Hinton Hawkstone Ph 2a 2b2
Hinton Hawkstone Phase 1a2
Hinton Hawkstone Phase 1a2 Lot
Lithia Ranch Ph 1
Mannhurst Oak Manors
Myers Acres
Not In Hernando
Powerline Minor Sub
Preserve At Fishhawk Ranch
Preserve At Fishhawk Ranch Pah
Preserve At Fishhawk Ranch Pha
Southwood Estates
Starling Fishhawk Ranch
Starling At Fishhawk
Starling At Fishhawk Ph 1b-1
Starling At Fishhawk Ph 1b1
Starling At Fishhawk Ph 1b2
Starling At Fishhawk Ph 1c
Starling At Fishhawk Ph 1c/
Starling At Fishhawk Ph 2c2
Starling At Fishhawk Ph Ia
Tagliarini Platted
Temple Pines
The Enclave At Channing Park
Unplatted
Contact Info

- The Dial Team
- Tropic Shores Realty
- Love Life
- Mobile: 561.201.4476
- dennisdialsells@gmail.com



