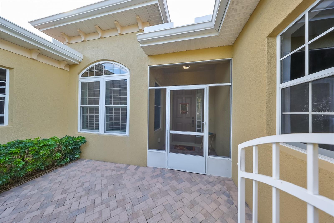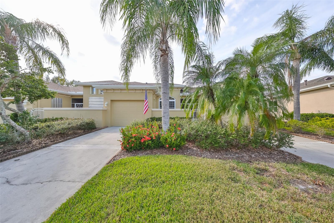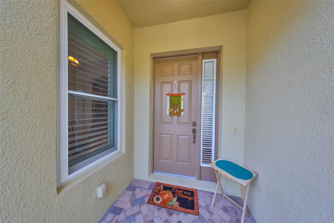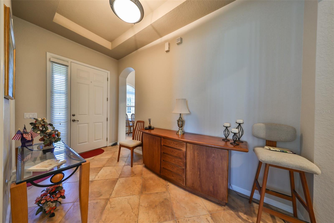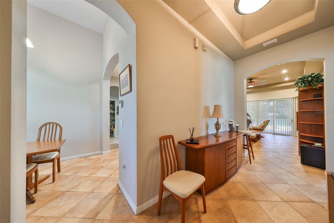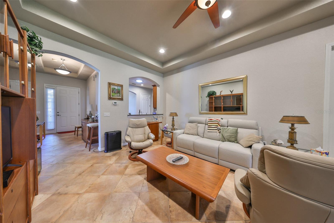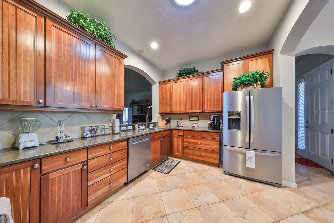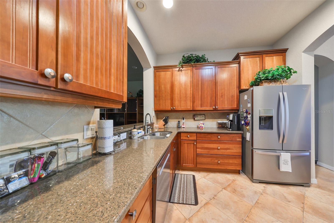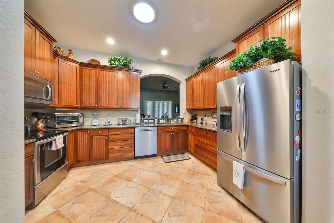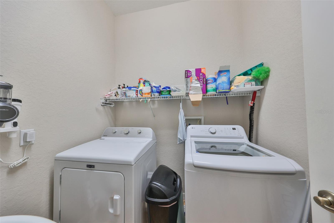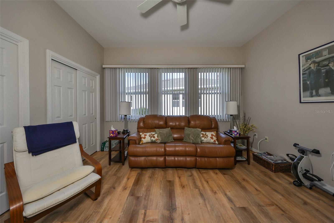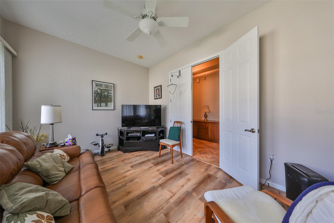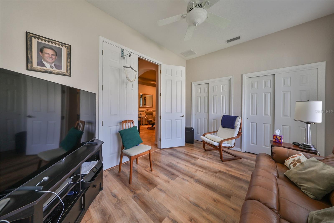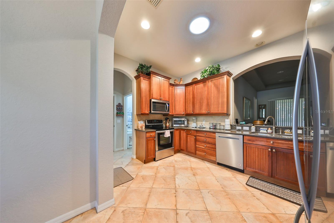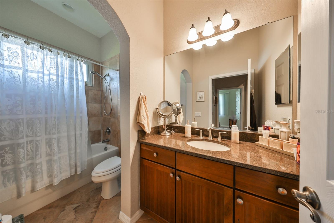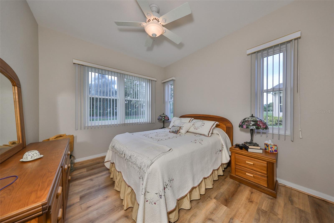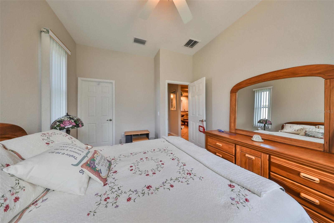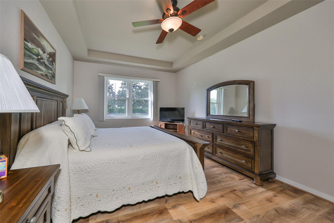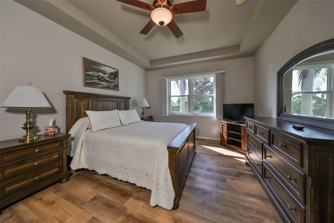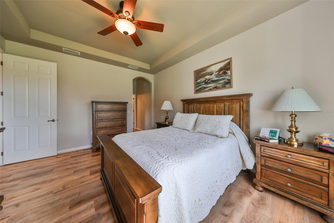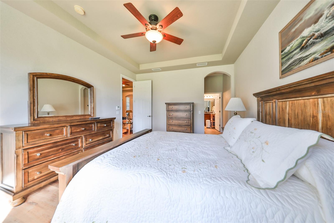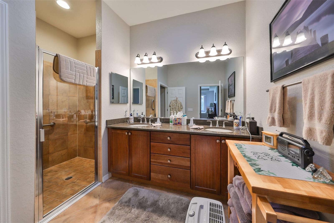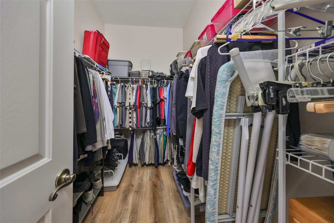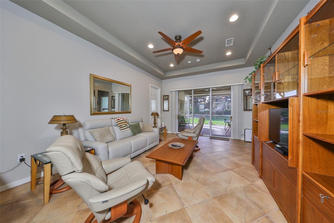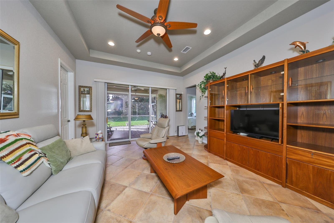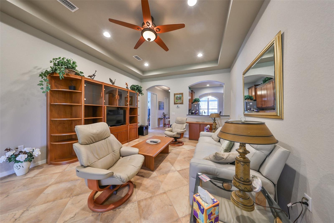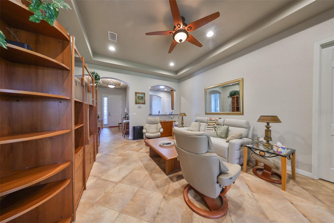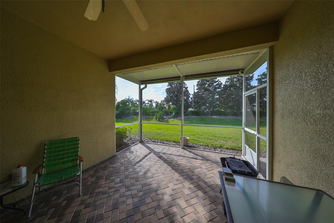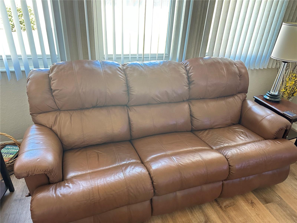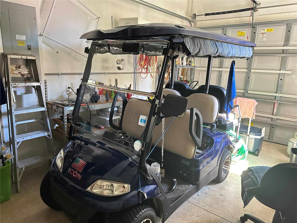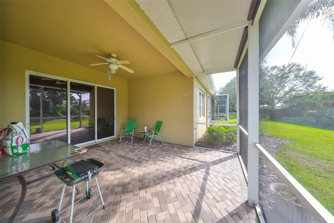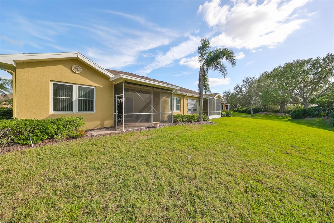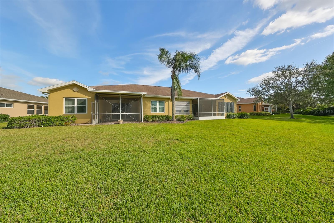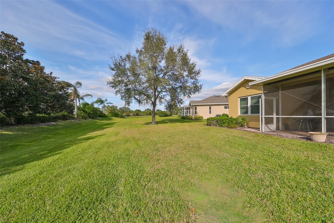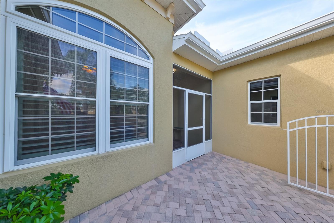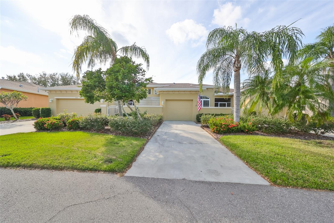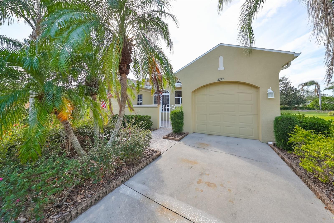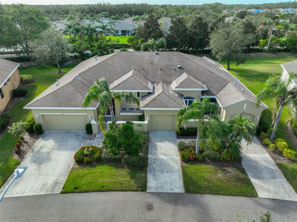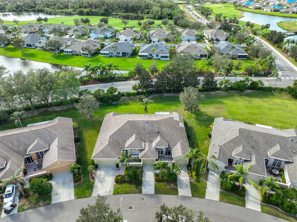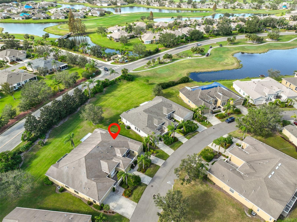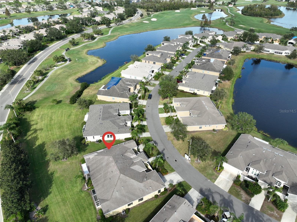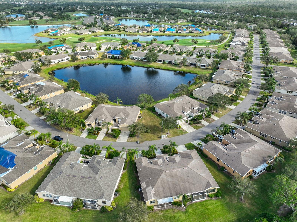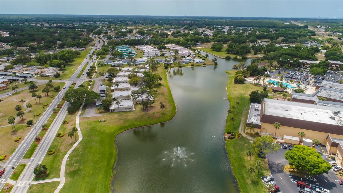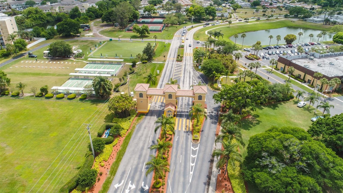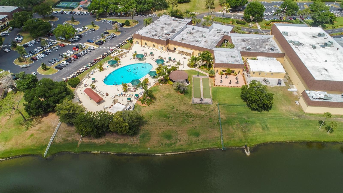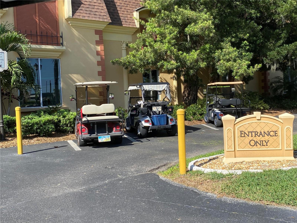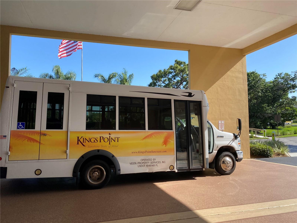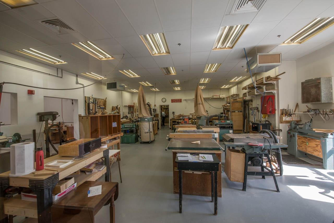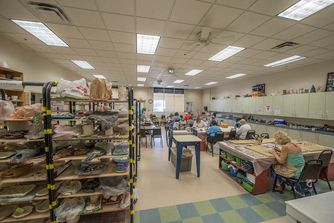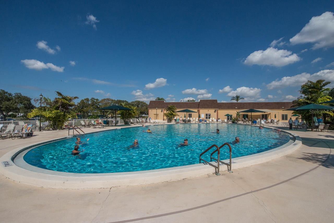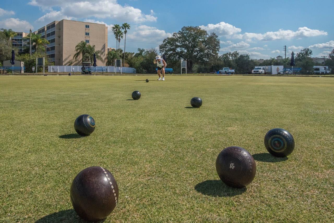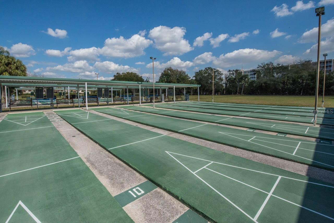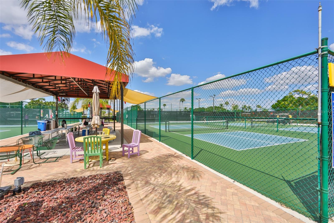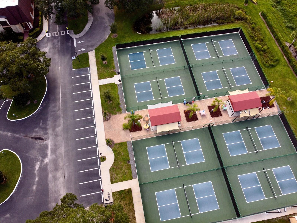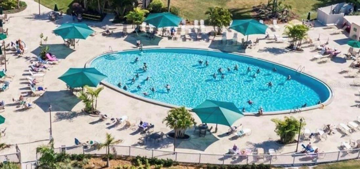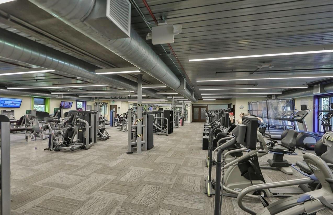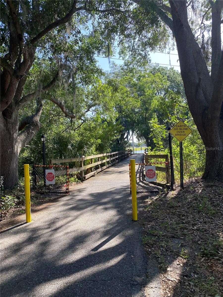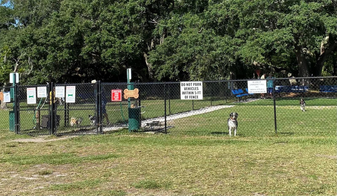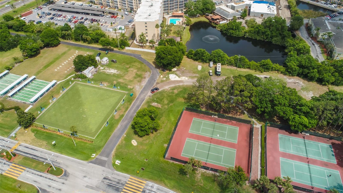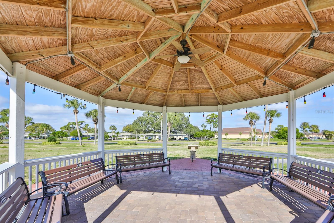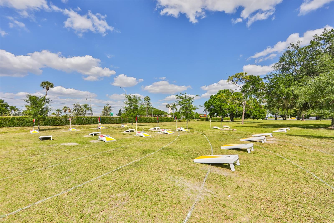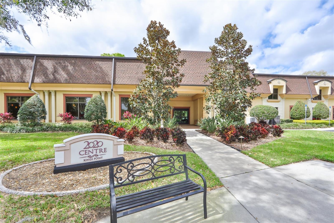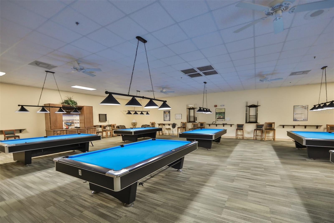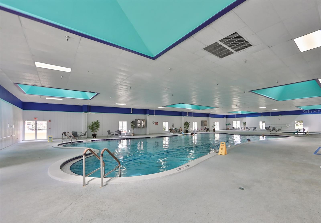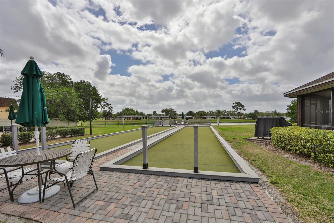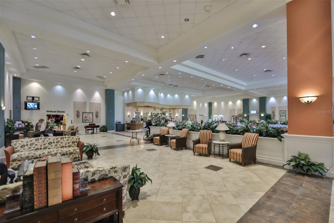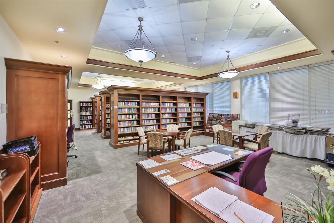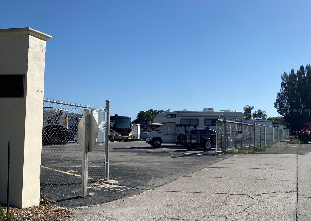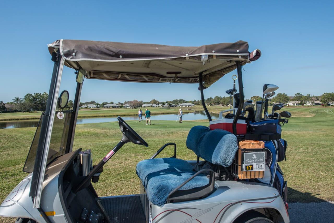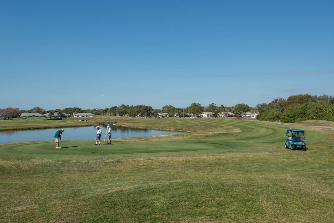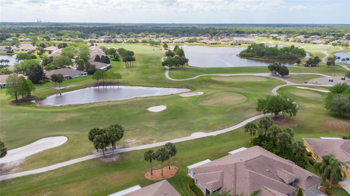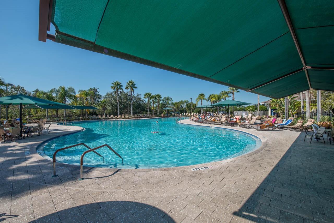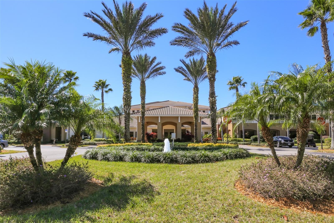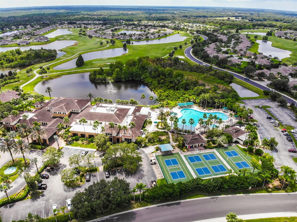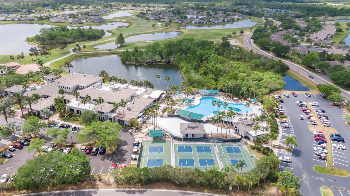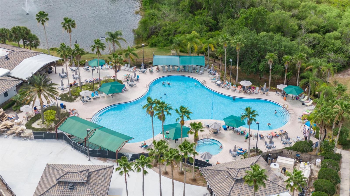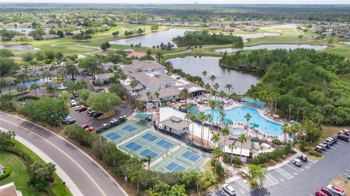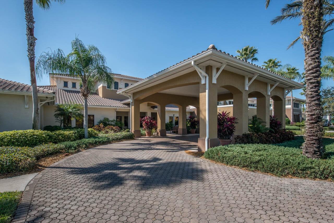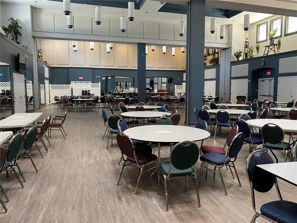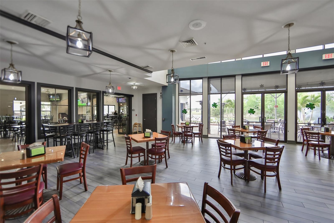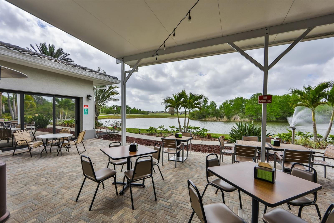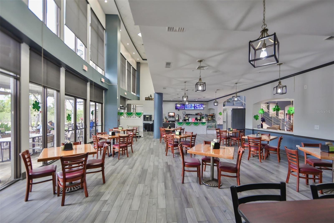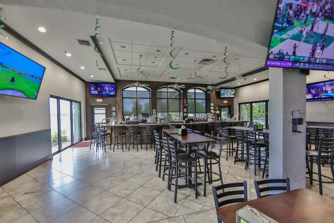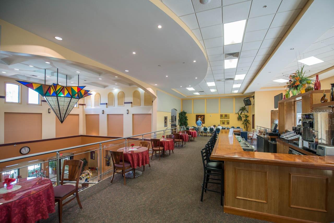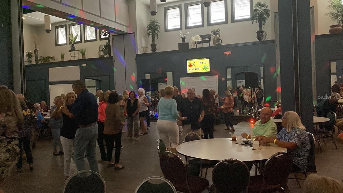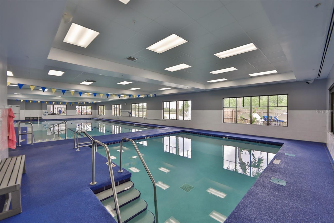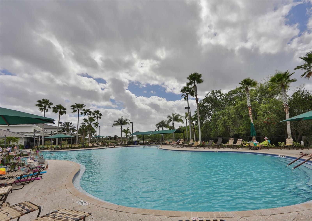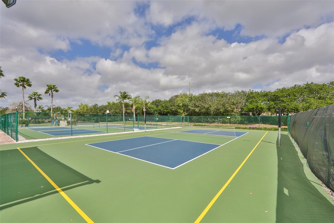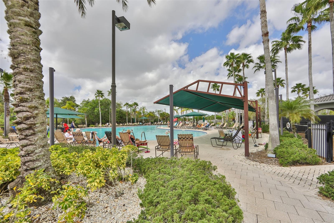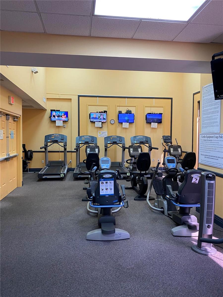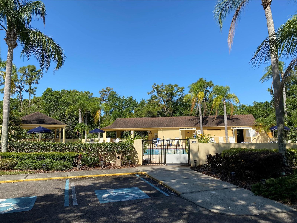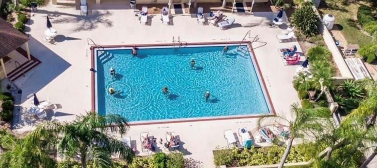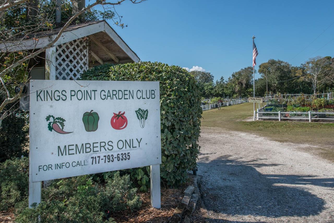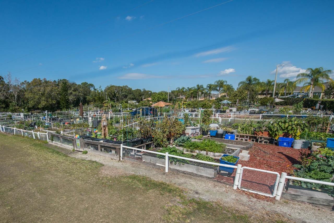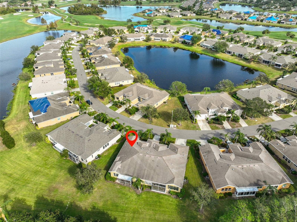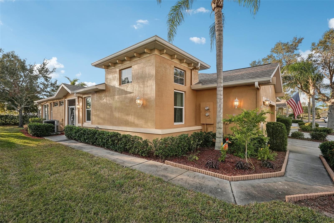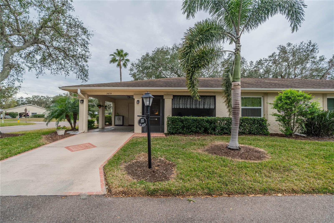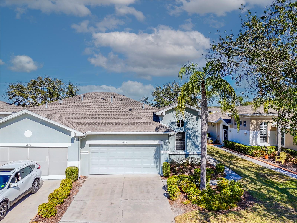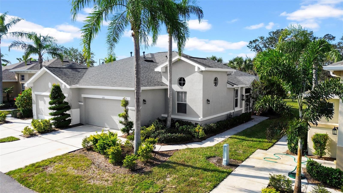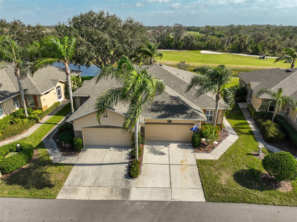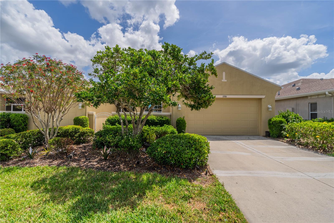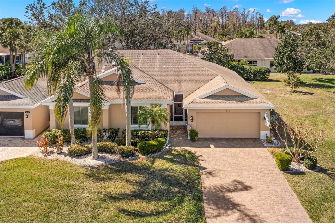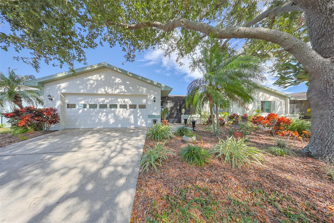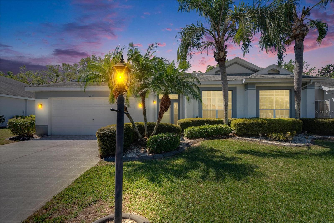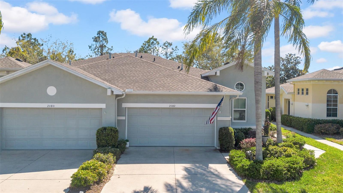2226 Sifield Greens Way 26, SUN CITY CENTER, FL 33573
Property Photos
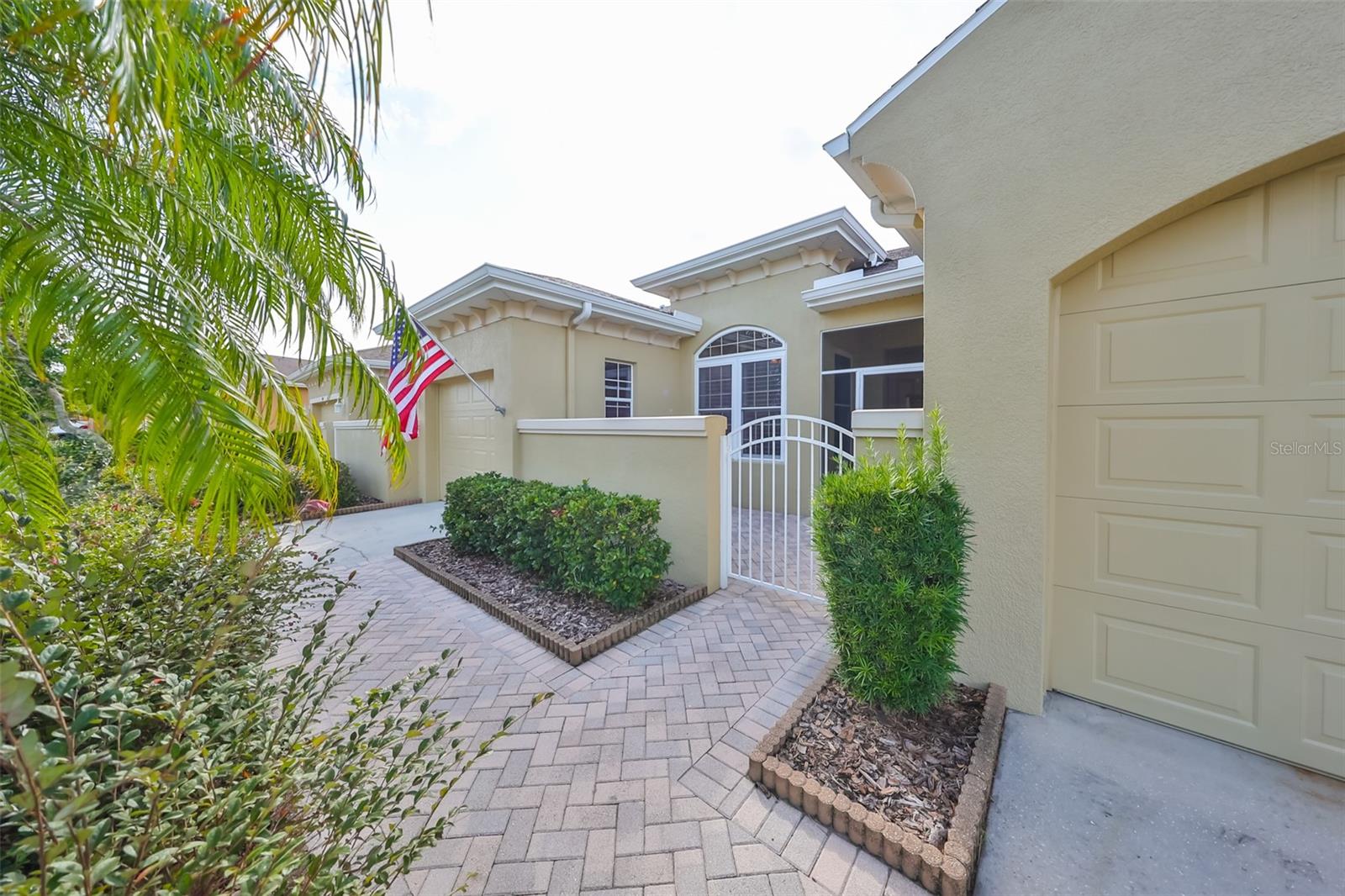
Would you like to sell your home before you purchase this one?
Priced at Only: $285,000
For more Information Call:
Address: 2226 Sifield Greens Way 26, SUN CITY CENTER, FL 33573
Property Location and Similar Properties
- MLS#: TB8320466 ( Residential )
- Street Address: 2226 Sifield Greens Way 26
- Viewed: 220
- Price: $285,000
- Price sqft: $122
- Waterfront: No
- Year Built: 2006
- Bldg sqft: 2344
- Bedrooms: 3
- Total Baths: 2
- Full Baths: 2
- Garage / Parking Spaces: 2
- Days On Market: 162
- Additional Information
- Geolocation: 27.6874 / -82.3806
- County: HILLSBOROUGH
- City: SUN CITY CENTER
- Zipcode: 33573
- Subdivision: Maplewood Condo
- Building: Maplewood Condo
- Provided by: REAL BROKER, LLC
- Contact: Anita Frank
- 407-279-0038

- DMCA Notice
-
DescriptionWelcome to this stunning Chelsea Model condo, gracefully nestled in the desirable 55+ gated Kings Point community. This residence offers a perfect blend of charm, elegance, and functionality, featuring 3 bedrooms and 2 bathrooms across 1,630 sq. ft. of thoughtfully designed, maintenance free living space. Approaching the home, youll be welcomed by a gated brick courtyard that seamlessly connects to a two car split garage, creating an inviting entryway. The private, walled in courtyard is an ideal spot for morning coffee or friendly conversations with neighbors, while a screened in front porch provides additional space to enjoy the serene surroundings. Step inside to be greeted by soaring tray ceilings and stunning earth tone tile flooring, which flows through the foyer, kitchen, dining room, and living areas. The bright, open floor plan is perfect for both entertaining and everyday living. The living room, accented by elegant tray ceilings and abundant natural light, opens into a refined kitchen that will delight any chef. With upgraded 42 inch Beadboard wooden cabinets resembling shiplap, stone countertops, and stainless steel appliances, the kitchen seamlessly connects to the family room for easy gatherings. The primary suite offers a luxurious retreat with tray ceilings, a ceiling fan, and a spacious walk in closet. The spa like en suite bathroom features dual vanities and a beautifully tiled, walk in shower with a built in seat. The split bedroom layout ensures privacy for all, with the versatile third bedroom functioning as a perfect office, den, or guest room. Both bathrooms are elegantly designed with matching earth tone tile flooring, while additional bedrooms feature luxury vinyl flooring and ceiling fans. Recent updates include brand new luxury vinyl flooring (2022) and a new washer and dryer (2024). Double pane windows and architectural features such as arches and tray ceilings add sophistication. Enjoy energy efficiency with gas powered heating, a gas dryer, and a hot water heater. The family room leads to a three panel sliding glass door that opens onto a screened in lanai, overlooking a lush, private backyarda perfect setting for relaxation or outdoor gatherings. The beautiful brown leather couch in the den can also stay, adding both comfort and charm to your new space. Dont miss this opportunity for luxury living, complete with these fabulous extras! Kings Point residents enjoy an active lifestyle with amenities that include two clubhouses, five swimming pools, multiple pickleball and tennis courts, fitness centers, and numerous clubs and activities. This golf cart friendly community offers convenient access to Tampa, Sarasota, Gulf Coast beaches, and popular attractions like Disney World. This move in ready home is a rare find, offering modern amenities in a picturesque, gated setting. Schedule your showing today and discover the best of Florida living in this charming, well appointed condo.
Payment Calculator
- Principal & Interest -
- Property Tax $
- Home Insurance $
- HOA Fees $
- Monthly -
For a Fast & FREE Mortgage Pre-Approval Apply Now
Apply Now
 Apply Now
Apply NowFeatures
Building and Construction
- Covered Spaces: 0.00
- Exterior Features: Courtyard, Sliding Doors
- Flooring: Luxury Vinyl, Tile
- Living Area: 1630.00
- Roof: Shingle
Garage and Parking
- Garage Spaces: 2.00
- Open Parking Spaces: 0.00
Eco-Communities
- Water Source: Public
Utilities
- Carport Spaces: 0.00
- Cooling: Central Air
- Heating: Natural Gas
- Pets Allowed: Breed Restrictions, Cats OK, Dogs OK, Number Limit, Yes
- Sewer: Public Sewer
- Utilities: Cable Available, Cable Connected, Electricity Connected, Natural Gas Available, Natural Gas Connected, Public, Sewer Connected, Street Lights, Water Available, Water Connected
Finance and Tax Information
- Home Owners Association Fee Includes: Guard - 24 Hour, Cable TV, Common Area Taxes, Pool, Escrow Reserves Fund, Insurance, Internet, Maintenance Structure, Maintenance Grounds, Maintenance, Management, Pest Control, Private Road, Recreational Facilities, Security, Sewer, Trash, Water
- Home Owners Association Fee: 0.00
- Insurance Expense: 0.00
- Net Operating Income: 0.00
- Other Expense: 0.00
- Tax Year: 2023
Other Features
- Appliances: Dishwasher, Dryer, Gas Water Heater, Microwave, Range, Refrigerator
- Country: US
- Furnished: Negotiable
- Interior Features: Eat-in Kitchen, Primary Bedroom Main Floor, Split Bedroom, Walk-In Closet(s), Window Treatments
- Legal Description: MAPLEWOOD CONDOMINIUM UNIT 26 AND AN UNDIV INT IN COMMON ELEMENTS
- Levels: One
- Area Major: 33573 - Sun City Center / Ruskin
- Occupant Type: Owner
- Parcel Number: U-23-32-19-858-000000-00026.0
- Possession: Negotiable
- Unit Number: 26
- Views: 220
- Zoning Code: PD
Similar Properties
Nearby Subdivisions
Acadia Condo
Acadia Ii Condominum
Andover A Condo
Andover D Condo
Andover E Condo
Andover H Condo
Andover I Condo
Bedford A Condo
Bedford B Condo
Bedford G Condo
Bedford J Condo
Brockton Place A Condo R
Brookfield Condo
Cambridge A Condo Rev
Cambridge B Condo
Cambridge C Condo
Cambridge E Condo Rev
Cambridge H Condo
Cambridge I Condo
Cambridge J Condo
Corinth Condo
Devonshire Condo
Dorchester B Condo
Dorchester C Condo
Dorchester D Condo Revis
Edinburgh Condo
Fairfield C Condo
Fairfield F Condo
Fairfield G Condo
Fairway Palms
Fairway Palms A Condo
Gloucester A Condo
Gloucester B Condo
Gloucester C Condo
Gloucester E Condo
Gloucester G Condo
Gloucester H Condo
Gloucester J Condo
Gloucester K Condo
Gloucester L Condo
Gloucester P Condo
Grantham Condo
Highgate B Condo
Highgate F Condo
Highgate Ii Condo Ph
Highgate Iii Condo
Highgate Iii Condo Ph
Highgate Iii Ph 4
Highgate Iv Condo
Huntington Condo
Idlewood Condo
Idlewood Condo Ph 2
Inverness Condo
Jameson Condominium
Kensington Condo
Lancaster I Condo
Lancaster Ii Condo
Lancaster Iii Condo
Lancaster Iv Condo Ph
Lyndhurst Condo
Manchester 1 Condo Ph
Manchester I Condo Ph A
Manchester Ii Condo
Manchester Iii Condo Pha
Manchester Iii Condominium Pha
Manchester Iv Condo
Maplewood Condo
Not In Hernando
Oakley Green Condo
Oakley Greens Coa
Oxford I A Condo
Portsmith Condo
Radison I Condo
Radison Ii Condo
Richmond Villas At Kings Point
Rutgers Place A Condo Am
Southampton I Condo
Sun City Center Richmond Vill
Sun City Center Nottingham Vil
Sun City Center Somerset Villa
The Knolls Of Kings Point A Co
The Knolls Of Kings Point Ii A
The Knolls Of Kings Point Iii
The Knolls Of Kings Point Phas
Tremont I Condo
Tremont Ii Condo
Unplatted
Villeroy Condo
Westwood Greens A Condo

- The Dial Team
- Tropic Shores Realty
- Love Life
- Mobile: 561.201.4476
- dennisdialsells@gmail.com



