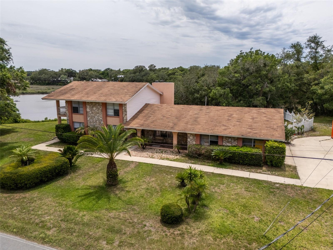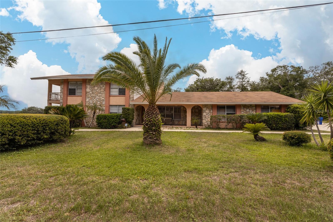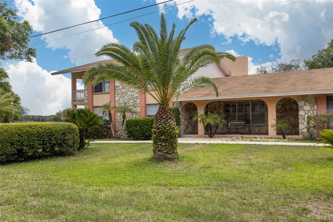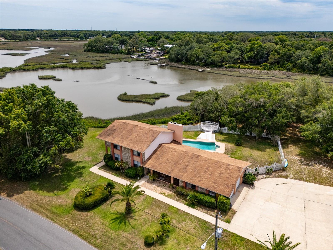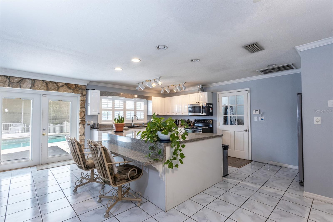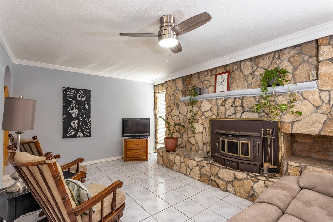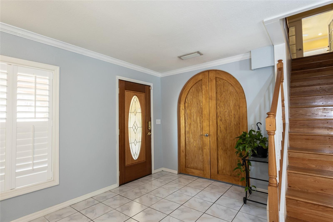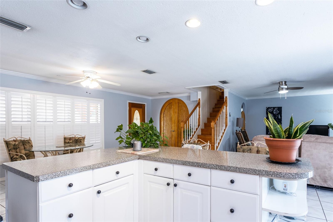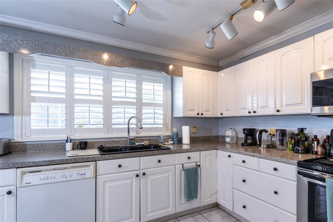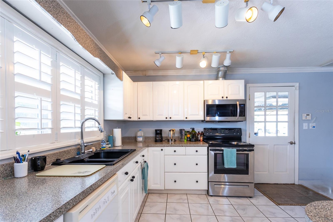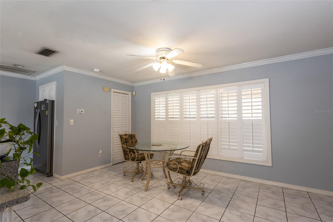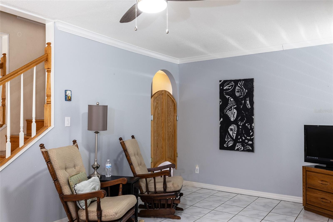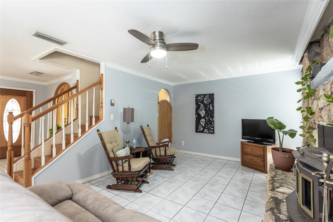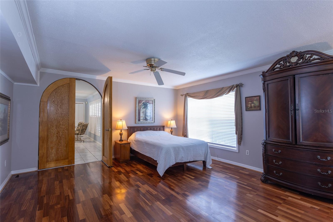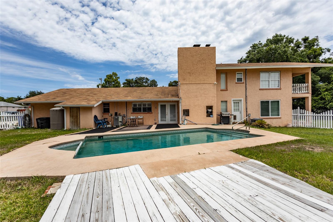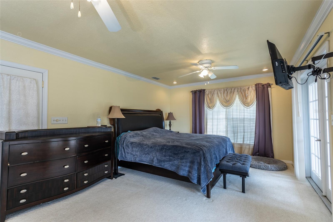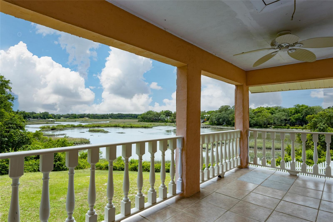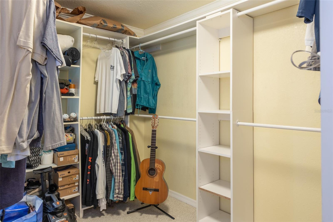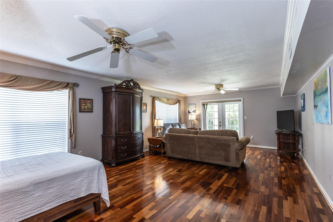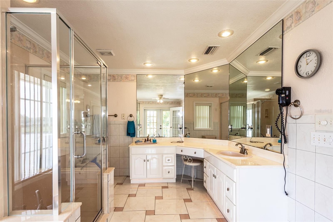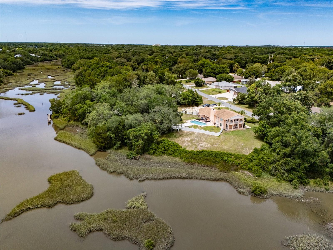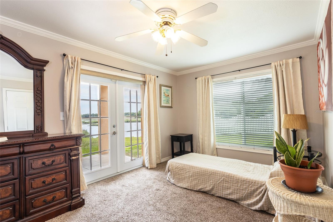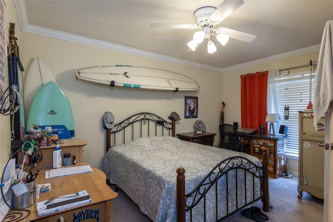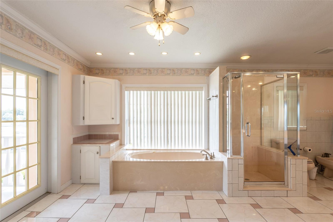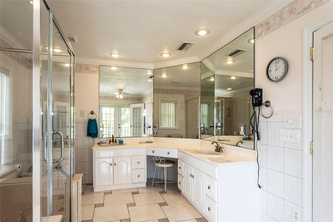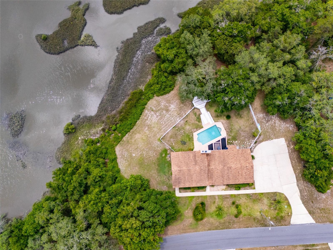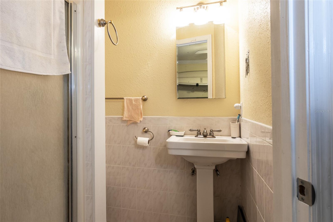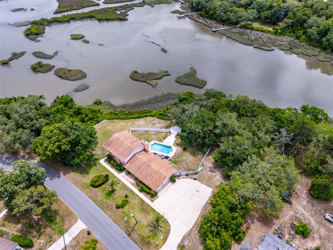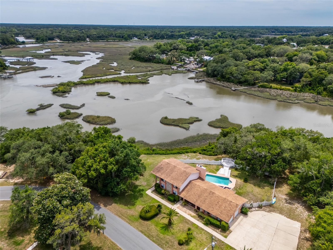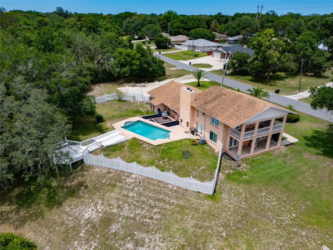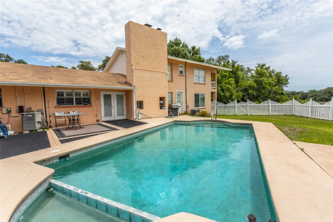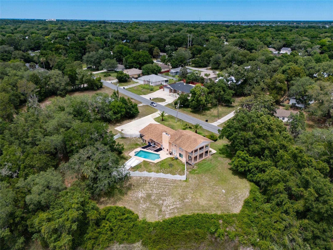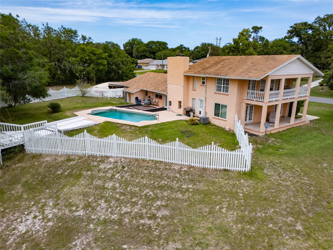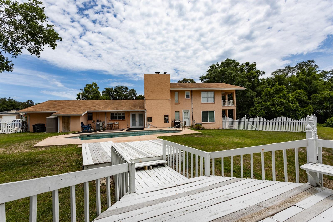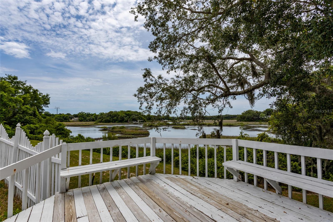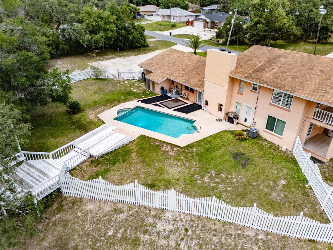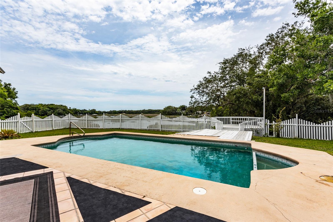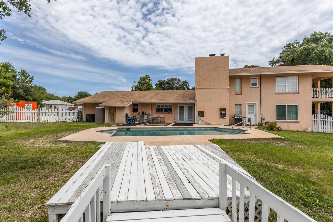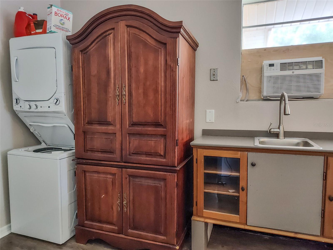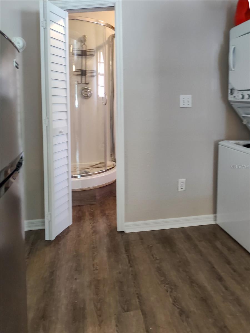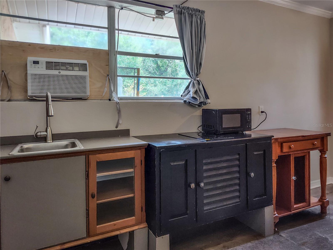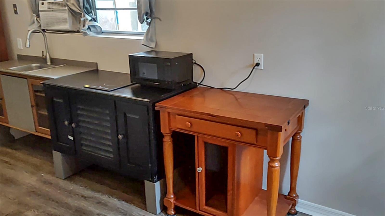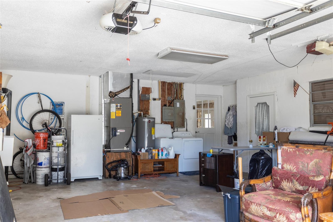5009 Shore Drive, ST AUGUSTINE, FL 32086
Property Photos
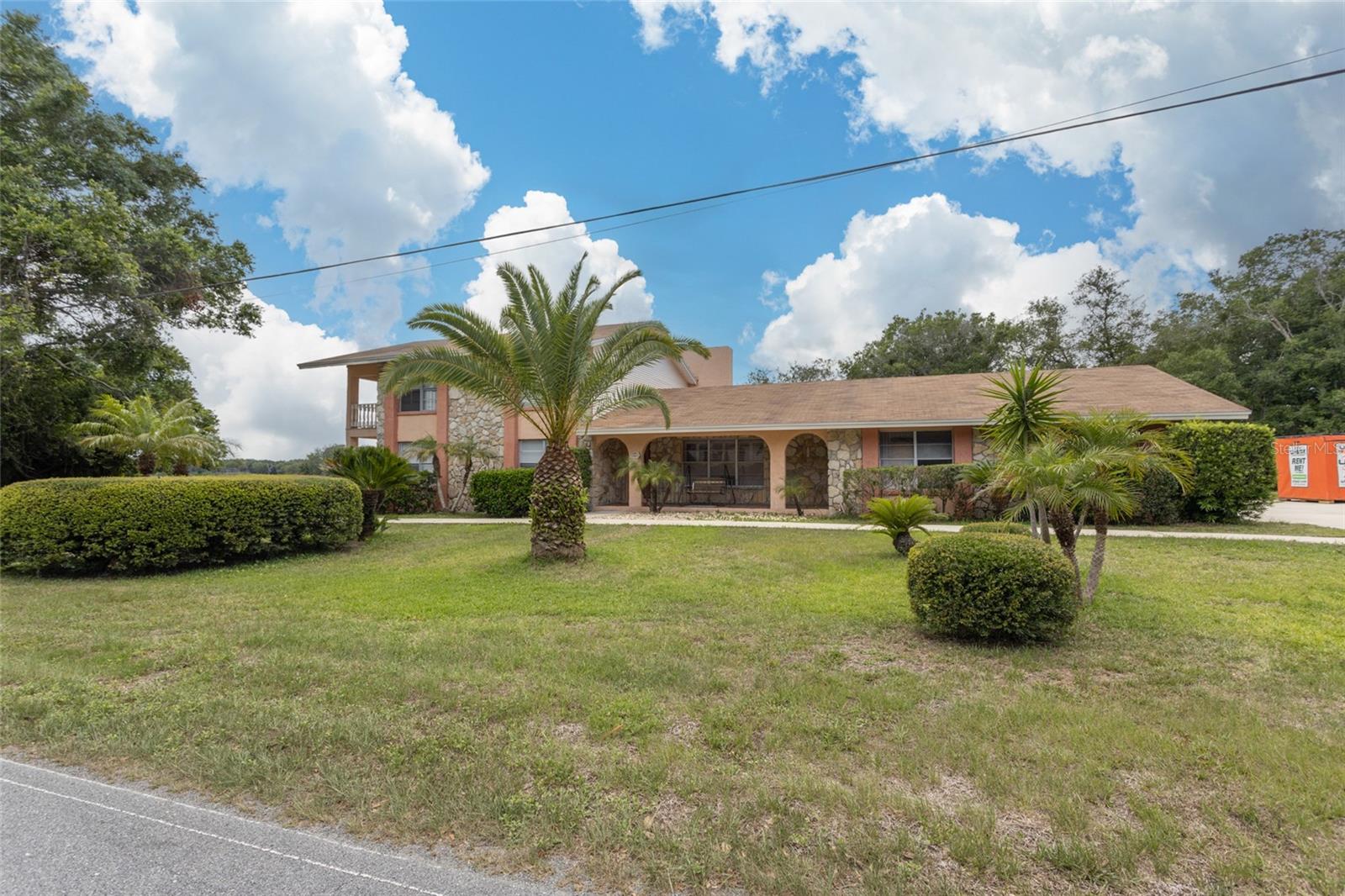
Would you like to sell your home before you purchase this one?
Priced at Only: $814,500
For more Information Call:
Address: 5009 Shore Drive, ST AUGUSTINE, FL 32086
Property Location and Similar Properties
- MLS#: FC309891 ( Residential )
- Street Address: 5009 Shore Drive
- Viewed: 10
- Price: $814,500
- Price sqft: $192
- Waterfront: Yes
- Wateraccess: Yes
- Waterfront Type: Creek
- Year Built: 1975
- Bldg sqft: 4246
- Bedrooms: 3
- Total Baths: 4
- Full Baths: 4
- Garage / Parking Spaces: 2
- Days On Market: 13
- Additional Information
- Geolocation: 29.8288 / -81.3166
- County: SAINT JOHNS
- City: ST AUGUSTINE
- Zipcode: 32086
- Subdivision: St Augustine South
- Provided by: LPT REALTY LLC (PALM COAST)
- Contact: Angie Thomas
- 877-366-2213

- DMCA Notice
-
DescriptionStunning Two Story Home Overlooking Moultrie Creek Welcome to this unique and spacious two story concrete home offering 3 bedrooms, 4 bathrooms, and breathtaking views of Moultrie Creek. Set on nearly half an acre, this property combines comfort, function, and charm in every corner. The primary suite is a true retreatfeaturing a private walk out balcony with serene views of the creek and pool area. Its en suite bathroom is impressively spaciouslarge enough for ballroom dancingand includes its own private balcony for morning coffee or sunset reflections. Upstairs, youll find two additional bedrooms, each with private en suite baths and walk in closet, perfect for guests or family. A full bath on the main level serves both convenience and flexibility leading out to the yard providing convenience when having a pool day. A separate in law suite studio offers complete independence with its own kitchen, full bath with walk in shower, and private entranceideal for extended family, guests, or rental income. The suite comes with it's own separate meter. Enjoy outdoor living with a large pool, a cozy jetted jacuzzi, and a deck that overlooks the lush greenbelt and Moultrie Creek. Mature trees provide gentle afternoon shade without blocking the spectacular view. Inside, the kitchen boasts a large breakfast island and a cozy nook, while the formal dining roomwith its working coquina fireplacehas been reimagined as a second living area. The main living room can easily be converted into additional sleeping space. This home is equipped with modern conveniences including a Springwell water filtration system, well and septic, and a fully wired ADT security system. The fenced yard ensures privacy and safety, and the oversized driveway accommodates 78 vehicles with ease. This exceptional property blends natural beauty, privacy, and spaceperfect for entertaining, relaxing, or multi generational living.
Payment Calculator
- Principal & Interest -
- Property Tax $
- Home Insurance $
- HOA Fees $
- Monthly -
For a Fast & FREE Mortgage Pre-Approval Apply Now
Apply Now
 Apply Now
Apply NowFeatures
Building and Construction
- Covered Spaces: 0.00
- Exterior Features: Balcony, French Doors, Outdoor Shower, Rain Gutters, Shade Shutter(s)
- Fencing: Wood
- Flooring: Carpet, Ceramic Tile, Laminate, Wood
- Living Area: 2670.00
- Roof: Shingle
Land Information
- Lot Features: Cleared, Corner Lot, Greenbelt, Landscaped, Level, Oversized Lot, Private, Paved
Garage and Parking
- Garage Spaces: 2.00
- Open Parking Spaces: 0.00
- Parking Features: Driveway, Garage Door Opener, Garage Faces Side, Guest, Off Street, Oversized, Parking Pad, RV Access/Parking
Eco-Communities
- Pool Features: In Ground
- Water Source: Private, Well
Utilities
- Carport Spaces: 0.00
- Cooling: Central Air
- Heating: Central, Heat Pump
- Pets Allowed: Yes
- Sewer: Septic Tank
- Utilities: Cable Connected, Electricity Connected, Fiber Optics, Fire Hydrant, Phone Available, Water Connected
Finance and Tax Information
- Home Owners Association Fee: 0.00
- Insurance Expense: 0.00
- Net Operating Income: 0.00
- Other Expense: 0.00
- Tax Year: 2024
Other Features
- Appliances: Cooktop, Dishwasher, Dryer, Electric Water Heater, Exhaust Fan, Freezer, Ice Maker, Microwave, Refrigerator, Washer, Water Filtration System, Water Purifier, Whole House R.O. System
- Country: US
- Furnished: Negotiable
- Interior Features: Ceiling Fans(s), Crown Molding, Eat-in Kitchen, High Ceilings, Kitchen/Family Room Combo, Primary Bedroom Main Floor, PrimaryBedroom Upstairs, Thermostat, Walk-In Closet(s), Window Treatments
- Legal Description: 8-56 ST AUG SOUTH UT 20 LOTS 5985 THRU 5989 OR5215/824
- Levels: Two
- Area Major: 32086 - Saint Augustine
- Occupant Type: Owner
- Parcel Number: 244000-0000
- Possession: Close Of Escrow
- Style: Mediterranean
- View: Park/Greenbelt, Pool, Trees/Woods, Water
- Views: 10
- Zoning Code: RS-3
Nearby Subdivisions
8-45 St Aug South Ut 10 Lots 2
845 St Aug South Ut 10 Lots 28
Andalusia
Ashby Landing
Camelot Village
Captains Pointe
Crescent Key
Deer Chase
Deerfield Meadows
Deerfield Preserve
Deerfield Preserve Ph 3
Estates Of Tuscany
Fort Peyton Forest
Grand Cay
Grand Cay Us1
Greenwood
Hideaway At Old Moultrie
Hideawayold Moultrie
Hilden
Lakewood Pointe
Larkspur Vista
Moses Creek Estate
Moultrie Creek
Moultrie Trails
Moultrie Woods
Moultrie Woods Phase 2
None
Not Assigned-st. Johns
Oak Bluff
Oakbrook
Parque Aviles
Pines
Prairie Creek
Prairie Crk 03
Rock Spgs Farms
Rock Springs Farms
Rolling Hills
Sabal Estates
San Savino-st. Aug Shores
Sawmill Landing
Sea Pines
South Hampton
South Hampton Unit 5
Southwood
St Augustine
St Augustine Heights
St Augustine Shores
St Augustine South
St. Augustine Shores
St. Augustine South
Tara Sub
The Bluffs
Treaty Oaks
Tuscany Ridge-st. Aug Shores
Tuscany-st. Aug Shores
Vaill Point Terrace
Villages Of Valencia
Villagesvalencia Ph 02a 03a
Villagesvalencia Ph 02a 03a
Wildwood Creek
Wildwood Pines
Willow Walk
Wood Lake

- The Dial Team
- Tropic Shores Realty
- Love Life
- Mobile: 561.201.4476
- dennisdialsells@gmail.com



