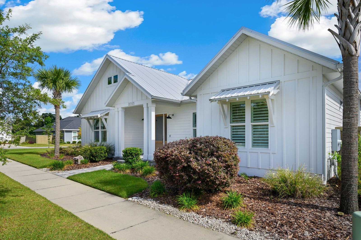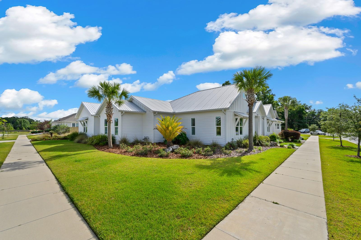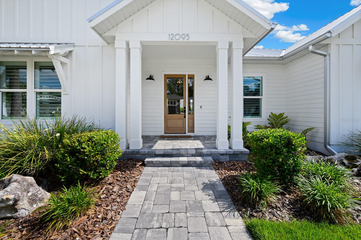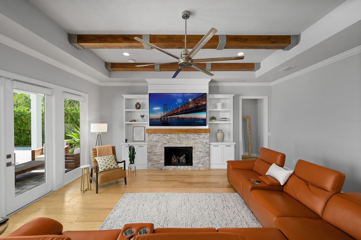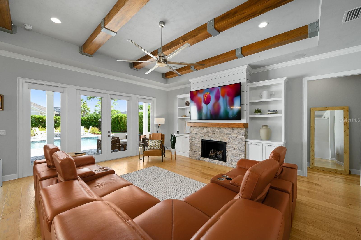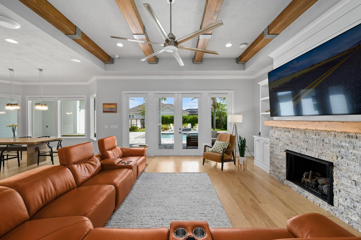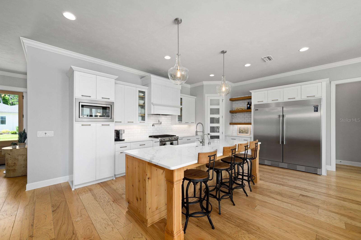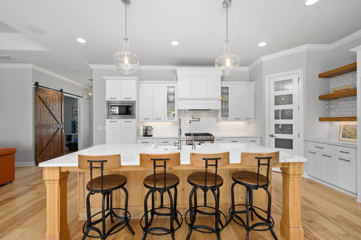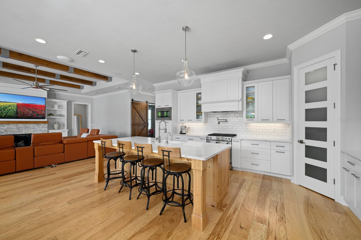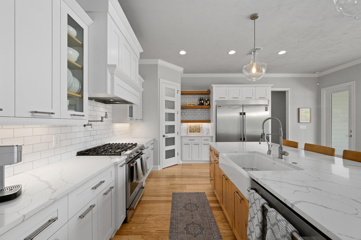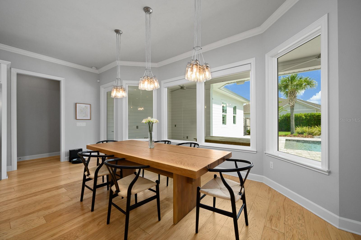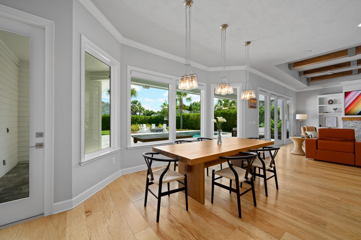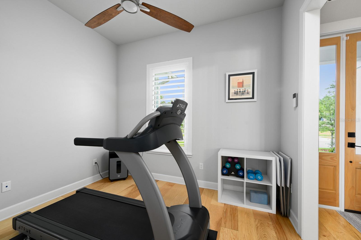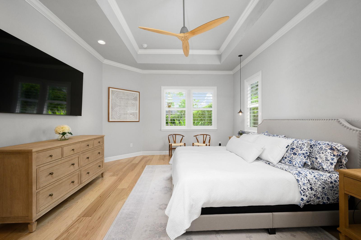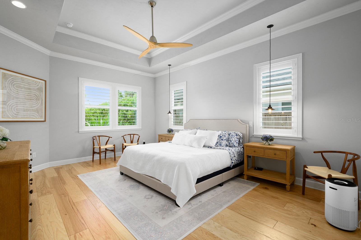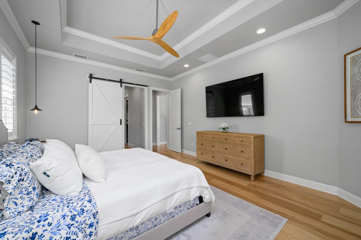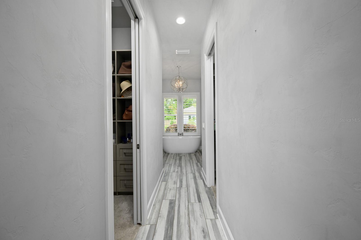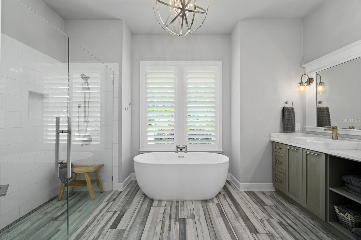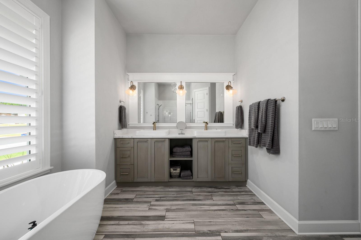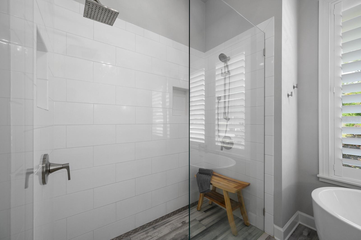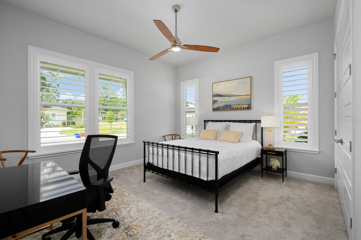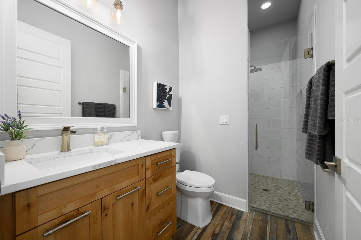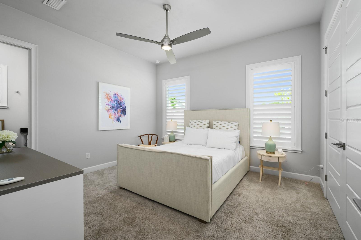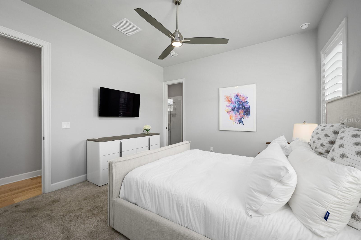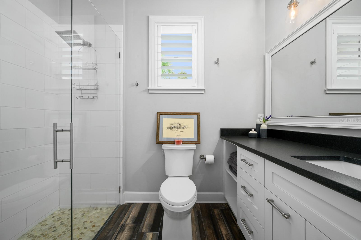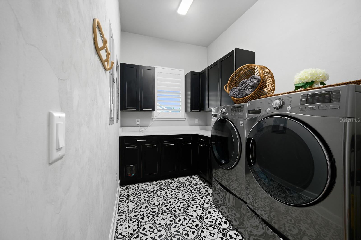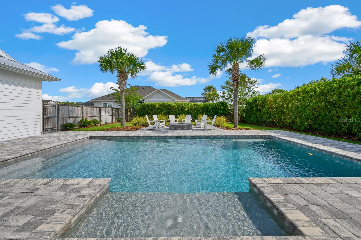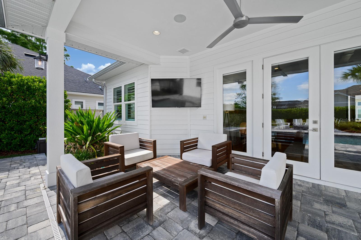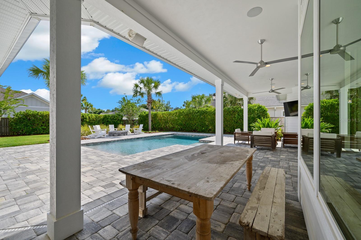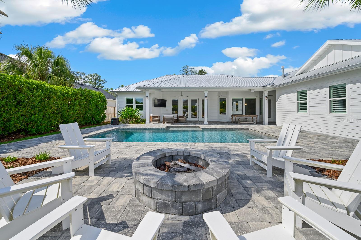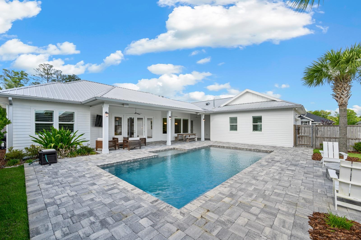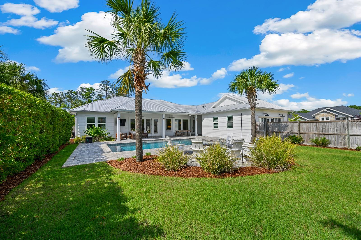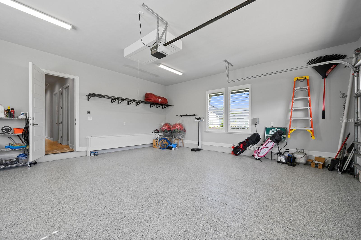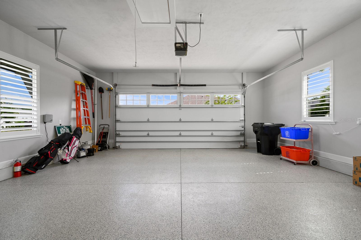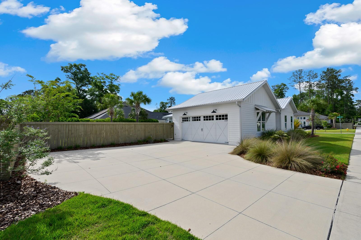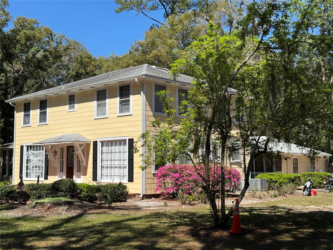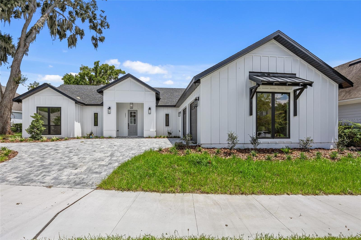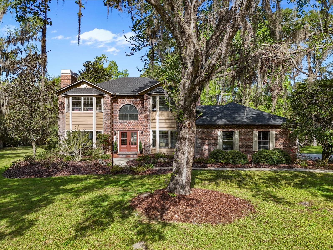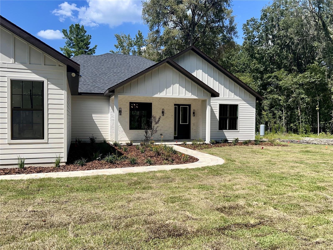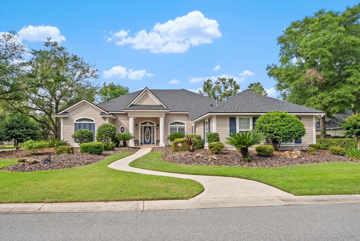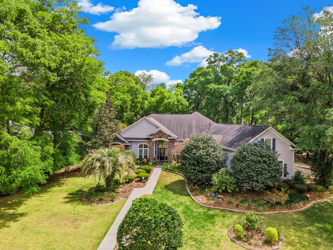12095 9th Lane, GAINESVILLE, FL 32607
Property Photos
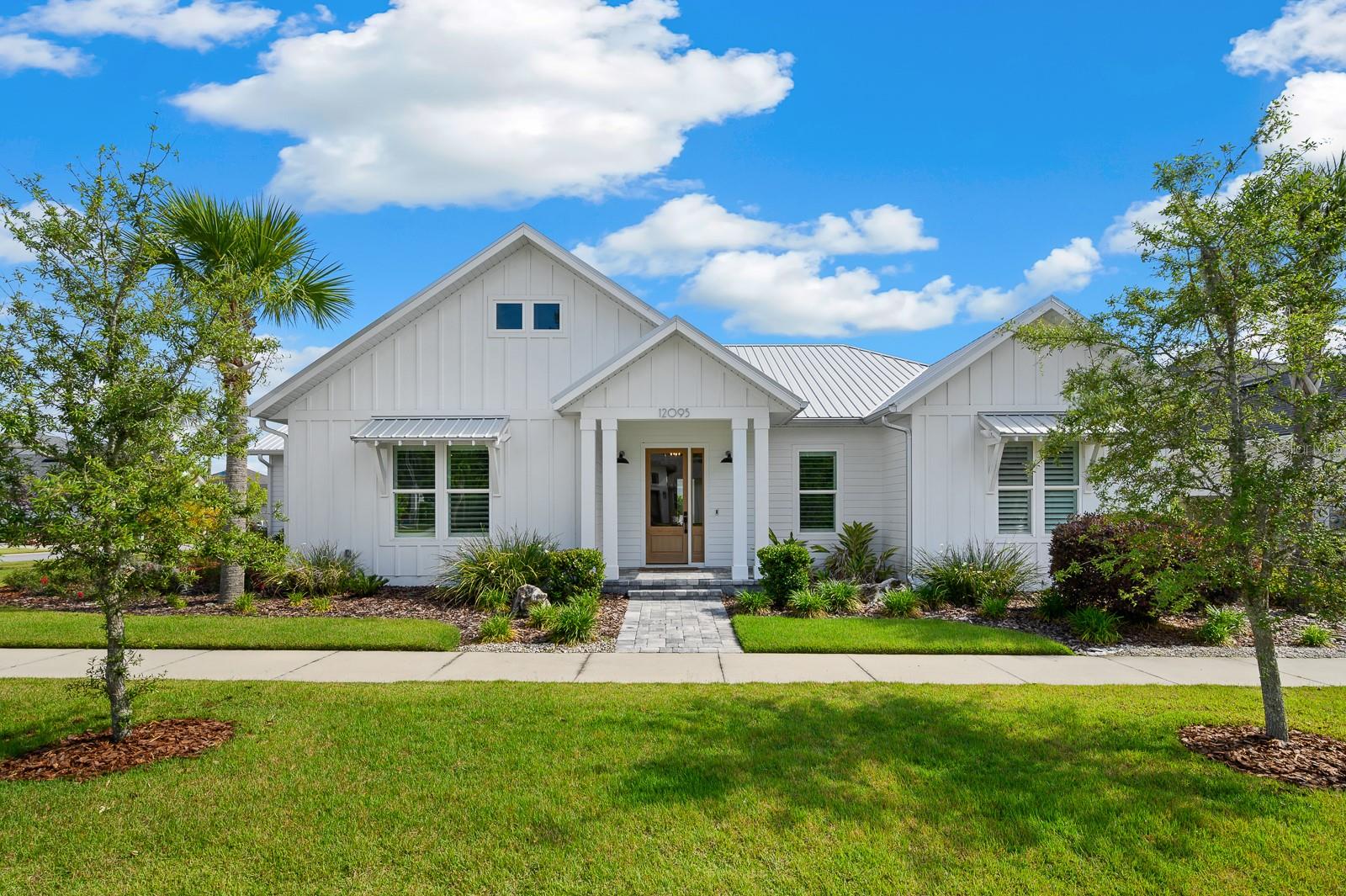
Would you like to sell your home before you purchase this one?
Priced at Only: $865,000
For more Information Call:
Address: 12095 9th Lane, GAINESVILLE, FL 32607
Property Location and Similar Properties
- MLS#: GC530591 ( Residential )
- Street Address: 12095 9th Lane
- Viewed: 3
- Price: $865,000
- Price sqft: $248
- Waterfront: No
- Year Built: 2020
- Bldg sqft: 3486
- Bedrooms: 3
- Total Baths: 3
- Full Baths: 3
- Garage / Parking Spaces: 2
- Days On Market: 9
- Additional Information
- Geolocation: 29.6442 / -82.4713
- County: ALACHUA
- City: GAINESVILLE
- Zipcode: 32607
- Subdivision: Glorias Way
- Elementary School: Lawton M. Chiles Elementary Sc
- Middle School: Kanapaha Middle School AL
- High School: F. W. Buchholz High School AL
- Provided by: BHGRE THOMAS GROUP
- Contact: Tera Gee
- 352-226-8228

- DMCA Notice
-
DescriptionExperience the perfect blend of luxury and livability in this beautifully crafted 3 bedroom, 3 bathroom pool home with a private study, ideally situated on a corner lot in the sought after community of Glorias Way. From the moment you arrive, the curb appeal draws you inonce inside, wide 7 natural hickory wood floors, 10 ceilings, and a full wall of windows set the tone. Sunlight pours through the open concept living, dining, and kitchen space, with views of the heated and cooled saltwater pool just beyond. Whether its a quiet morning coffee or an evening spent entertaining, every inch of this home is designed for both comfort and connection. The kitchen is a showstopper, anchored by an oversized island and complete with custom cabinetry, quartz countertops, farmhouse sink, pot filler, instant hot water system, a built in dry bar with natural wood shelving, walk in pantry, and a Frigidaire professional series refrigerator. Just steps away, the living area invites you to relax with wood beam ceilings, surround sound, a beautiful gas fireplace, and French doors leading to your outdoor retreat. The lanai is ready for your dream outdoor kitchen, with plenty of space to gather around the fire pit, dine al fresco, or lounge poolside. Just beyond, the backyard offers added privacy, lush green space, and room to relax or play. The primary suite serves as your own private haven with dual custom walk in closets by and a spa inspired bath featuring a freestanding tub, dual vanities, and a walk in shower with double shower heads. The split floor plan provides separation for guests or family, each with a nearby full bath of their own. Additional features include a metal roof, upgraded lighting and fans, surround sound inside and out, Ring security cameras, full yard irrigation, and an oversized garage with metal shelving and flake epoxy flooring. All of this is just a short walk to Tioga Town Centers restaurants, shopping, fitness studios, and weekly eventsand minutes from UF, I 75, top hospitals, and parks. This home isnt just beautifully built. Its built for living well.
Payment Calculator
- Principal & Interest -
- Property Tax $
- Home Insurance $
- HOA Fees $
- Monthly -
For a Fast & FREE Mortgage Pre-Approval Apply Now
Apply Now
 Apply Now
Apply NowFeatures
Building and Construction
- Covered Spaces: 0.00
- Exterior Features: French Doors, Lighting, Rain Gutters, Sidewalk
- Fencing: Fenced
- Flooring: Carpet, Tile, Wood
- Living Area: 2384.00
- Roof: Metal
Land Information
- Lot Features: Corner Lot, Cul-De-Sac, Landscaped, Sidewalk
School Information
- High School: F. W. Buchholz High School-AL
- Middle School: Kanapaha Middle School-AL
- School Elementary: Lawton M. Chiles Elementary School-AL
Garage and Parking
- Garage Spaces: 2.00
- Open Parking Spaces: 0.00
- Parking Features: Garage Faces Rear
Eco-Communities
- Pool Features: Heated, In Ground, Salt Water
- Water Source: Public
Utilities
- Carport Spaces: 0.00
- Cooling: Central Air
- Heating: Central
- Pets Allowed: Yes
- Sewer: Public Sewer
- Utilities: Cable Available, Cable Connected, Electricity Available, Electricity Connected, Underground Utilities
Amenities
- Association Amenities: Fence Restrictions
Finance and Tax Information
- Home Owners Association Fee: 200.00
- Insurance Expense: 0.00
- Net Operating Income: 0.00
- Other Expense: 0.00
- Tax Year: 2024
Other Features
- Appliances: Dishwasher, Disposal, Dryer, Microwave, Refrigerator, Washer
- Association Name: Cornerstone Management Services
- Country: US
- Interior Features: Ceiling Fans(s), Crown Molding, Dry Bar, Eat-in Kitchen, High Ceilings, Open Floorplan, Solid Wood Cabinets, Split Bedroom, Stone Counters, Tray Ceiling(s), Walk-In Closet(s)
- Legal Description: GLORIA'S WAY PB 32 PG 67 LOT 36 OR 4537/2256
- Levels: One
- Area Major: 32607 - Gainesville
- Occupant Type: Owner
- Parcel Number: 04423-007-036
- Zoning Code: RESI
Similar Properties
Nearby Subdivisions
Avalon
Avalon Ph Ii
Beville Heights
Black Acres
Black Pines
Buckingham East
Buckingham East Unit 2
Buckingham West
Cobblefield
Cobblefield Unit Ii
Fairfield Ph Ii
Fletcher Heights
Fletcher Park Cluster
Fort Clarke Forest
Glorias Way
Golf Club Manor
Golf View Estates
Golfview Estates
Grand Oaks
Grand Oaks At Tower
Grand Oaks At Tower Ph 2 Pb 37
Grand Oaks At Tower Ph I Pb 35
Granite Parke
Hamilton Heights
Hamilton Pond
Hampton Ridge Ph 1
Hayes Glen
Hibiscus Park
Hibiscus Park Rep
Hisbicus Park
Madison Square At Millpond
Midkiff Manor
N/a
Palm Terrace
Parks Edge Pb 37 Pg 49
Pepper Mill
Portofino Cluster Ph 1
Portofino Cluster Ph 2
Shands Woods
Sugarfoot Oaks
Sunningdale
Tower Oaks
Tower Oaks Manor Rep 2
Vintage View Ph Iii Rep
West End Estates
Westchester Manor
Westwood
Woodland Terrace

- The Dial Team
- Tropic Shores Realty
- Love Life
- Mobile: 561.201.4476
- dennisdialsells@gmail.com



