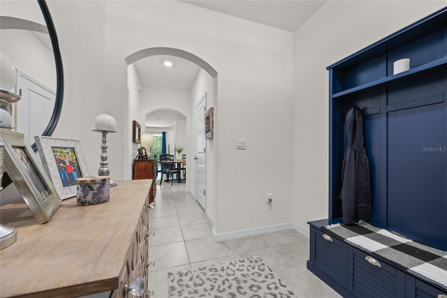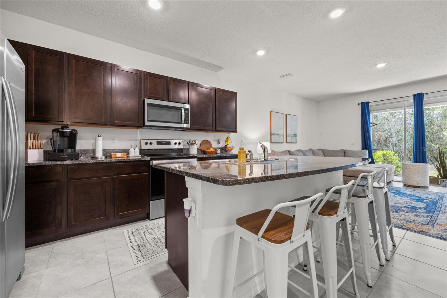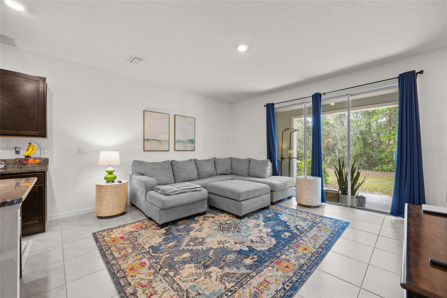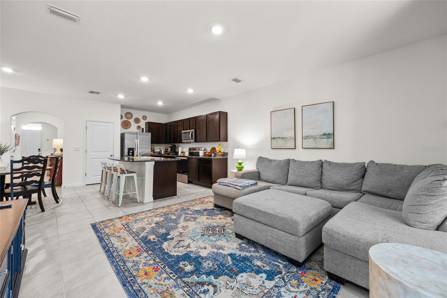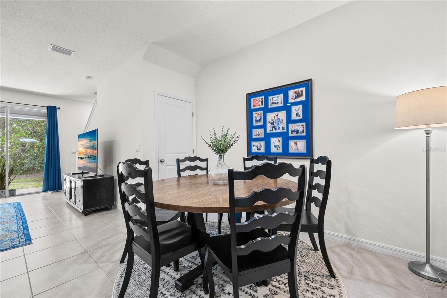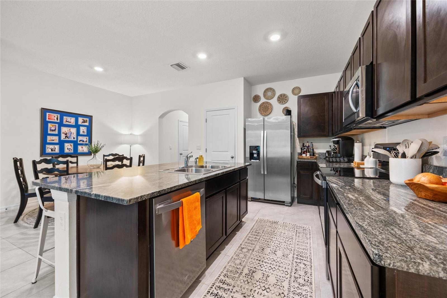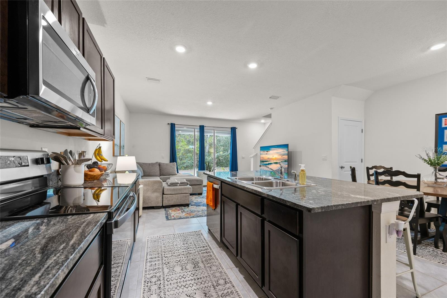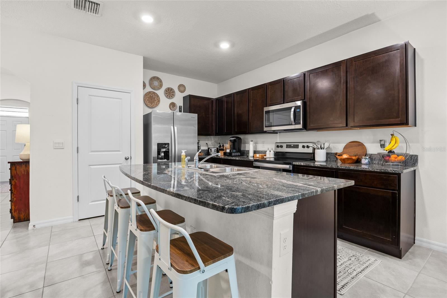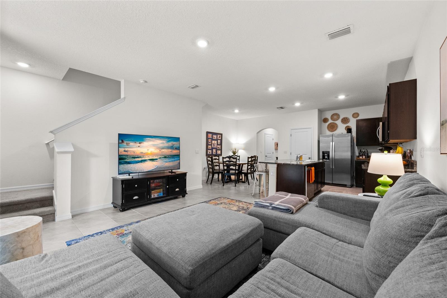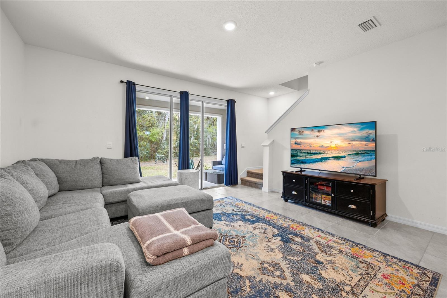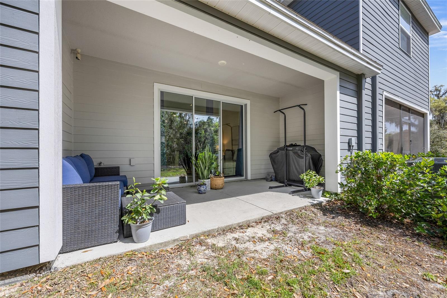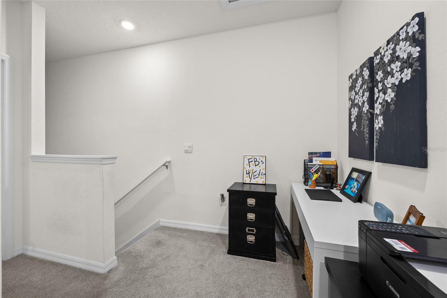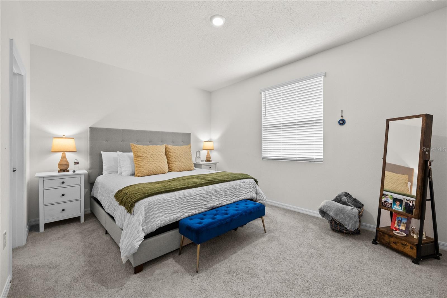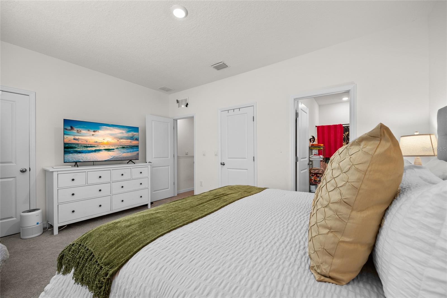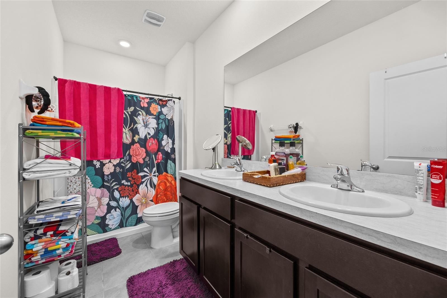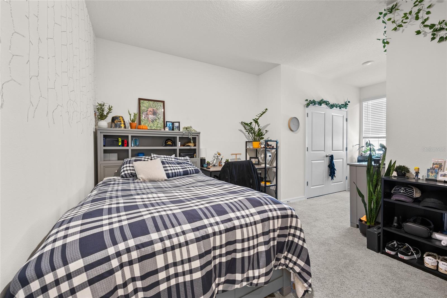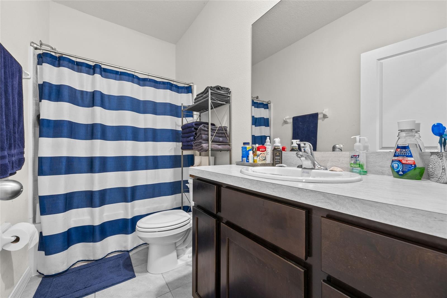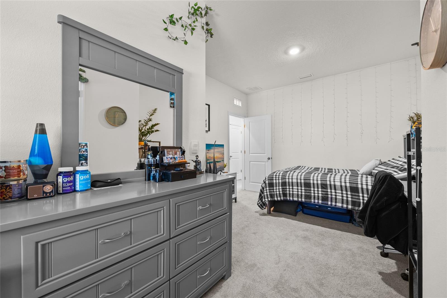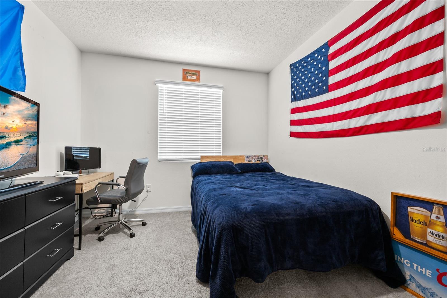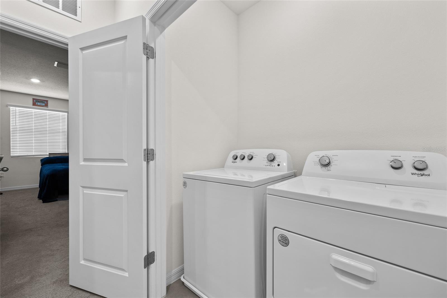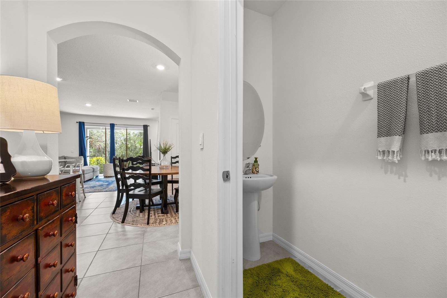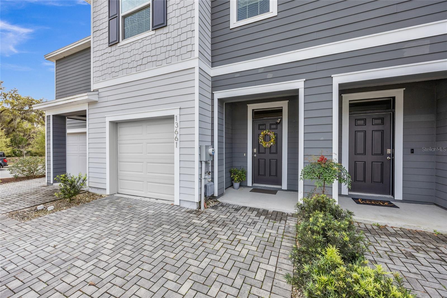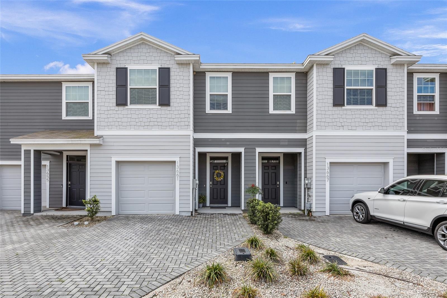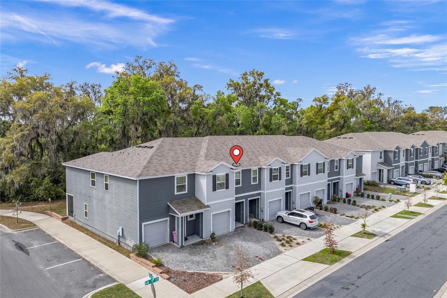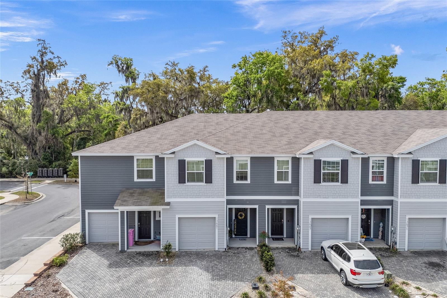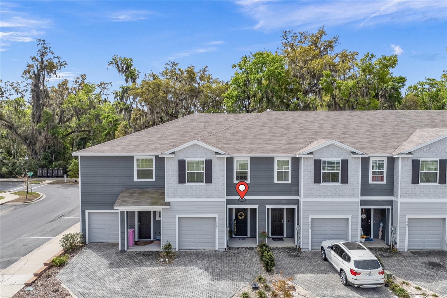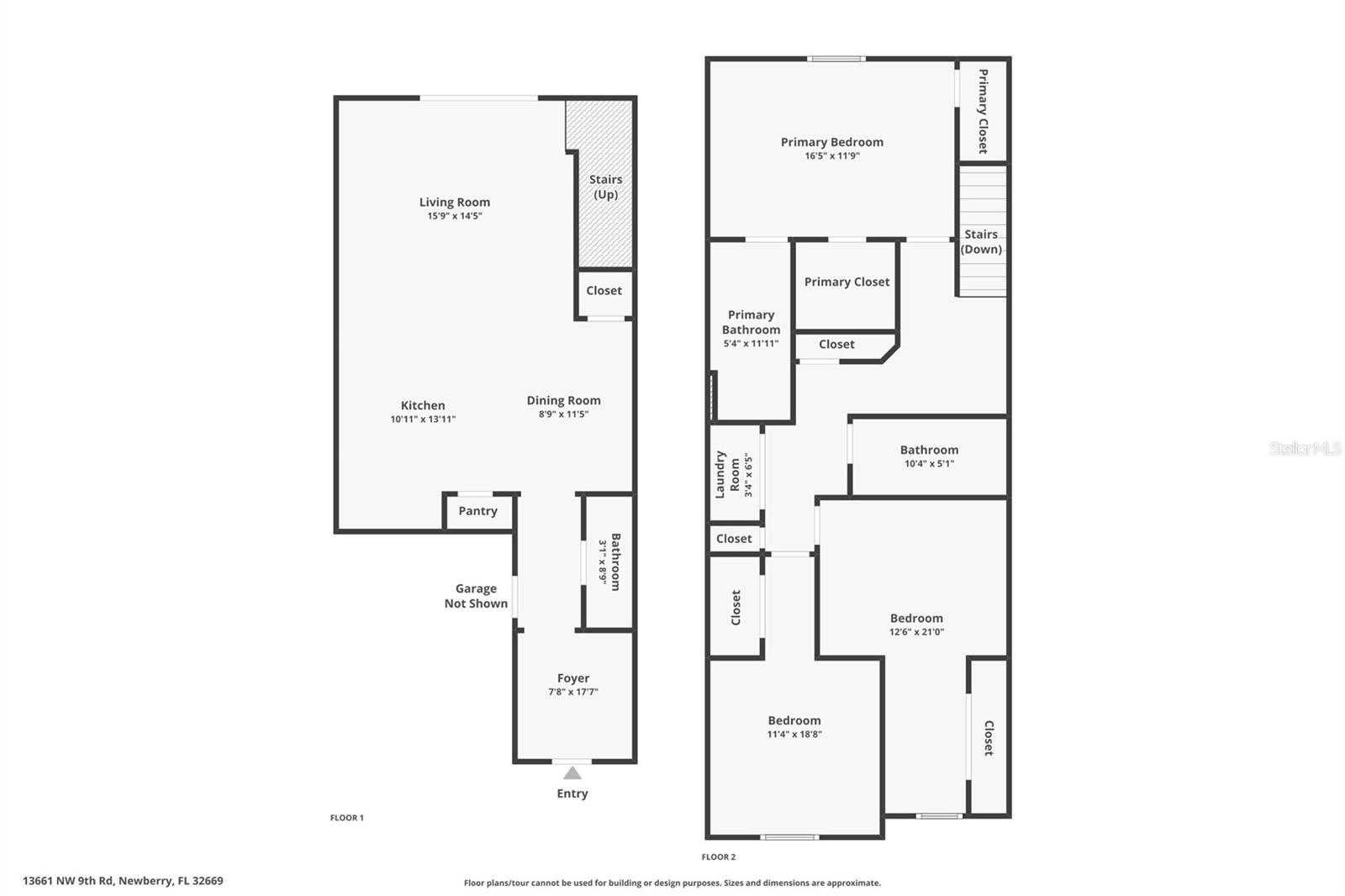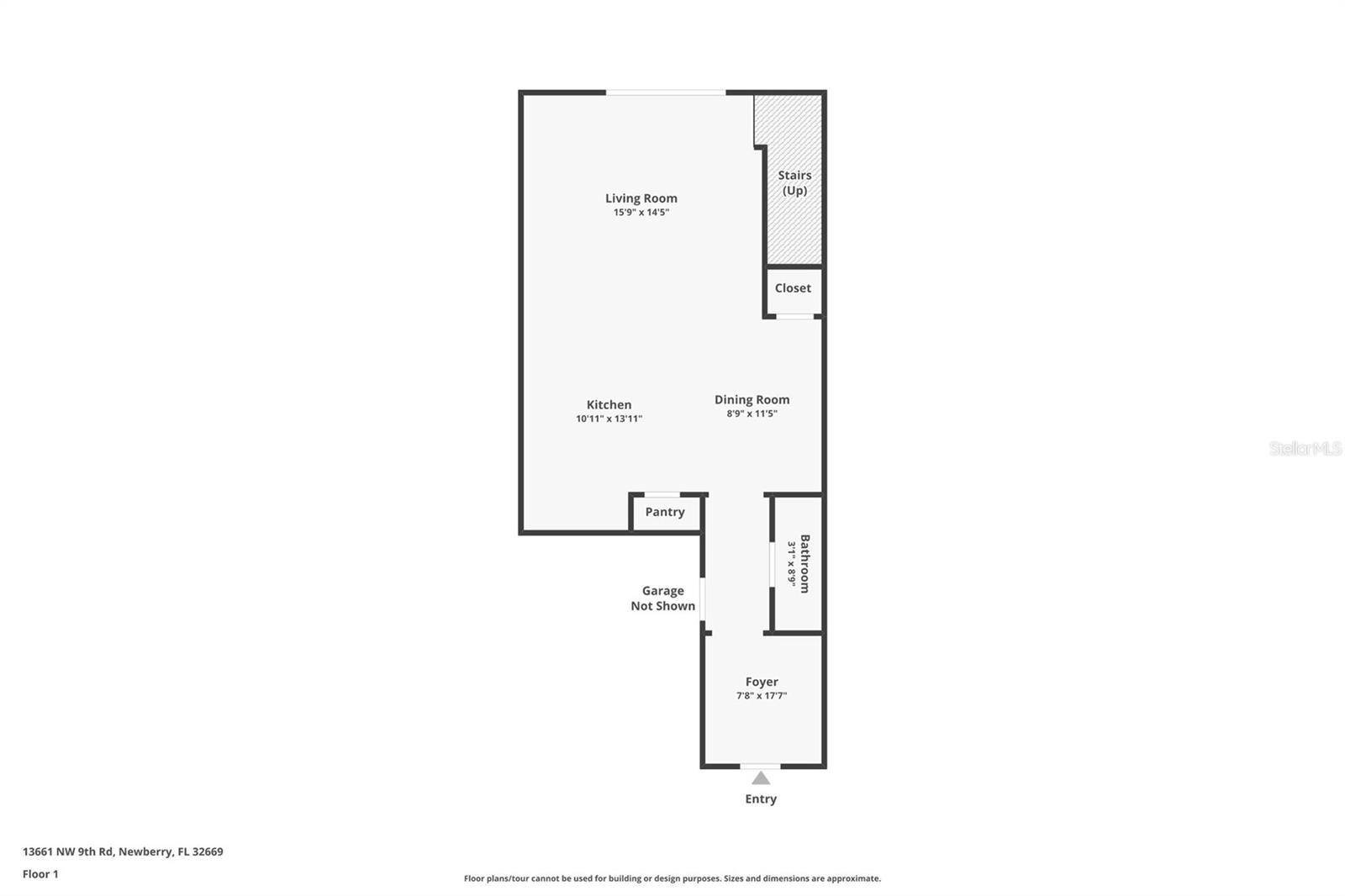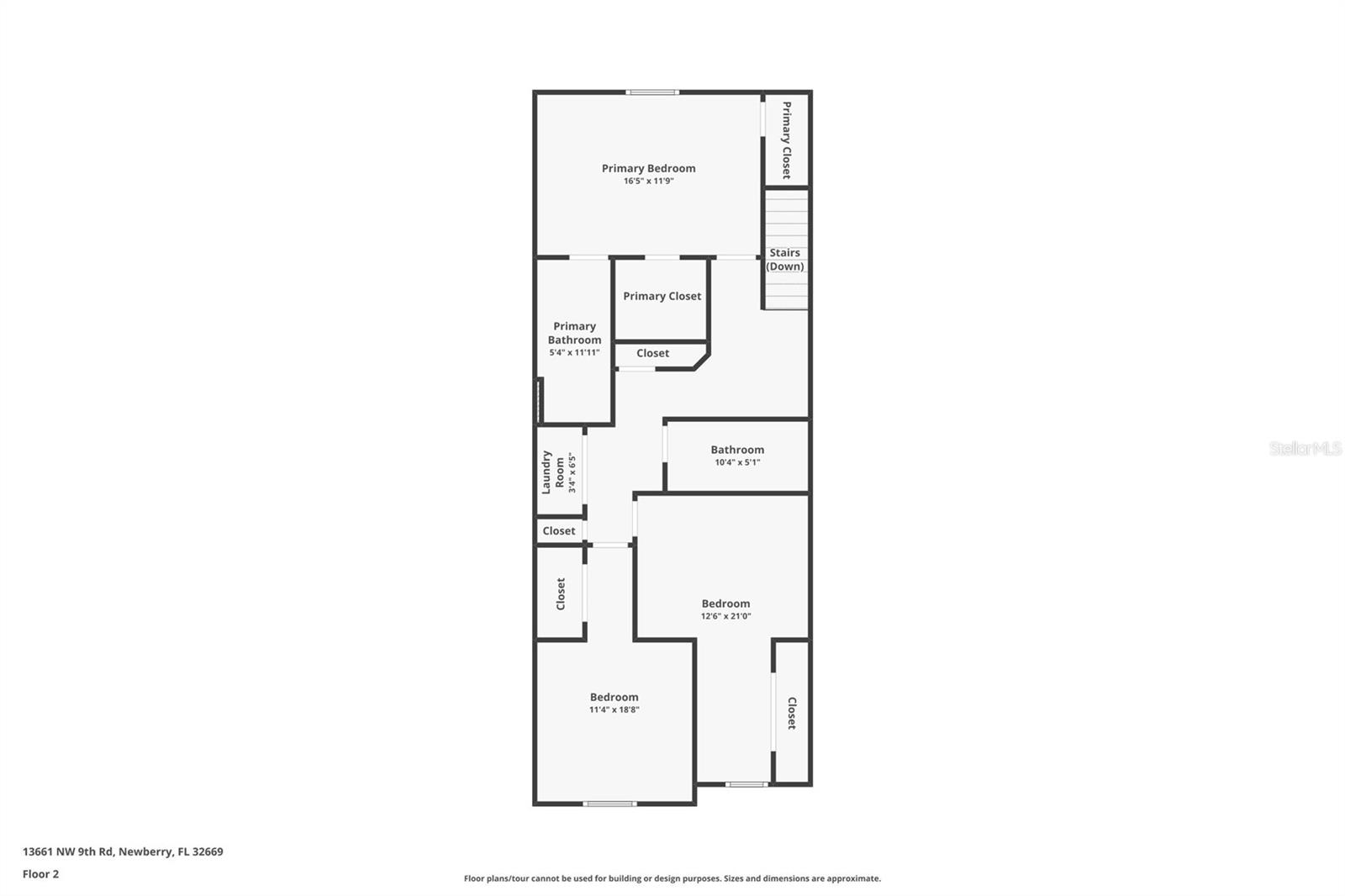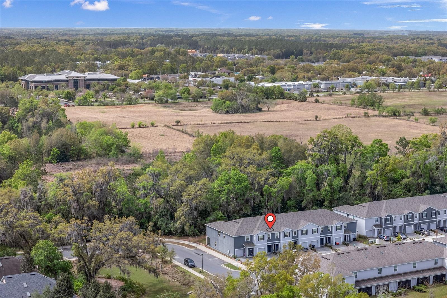13661 9th Road, NEWBERRY, FL 32669
Property Photos
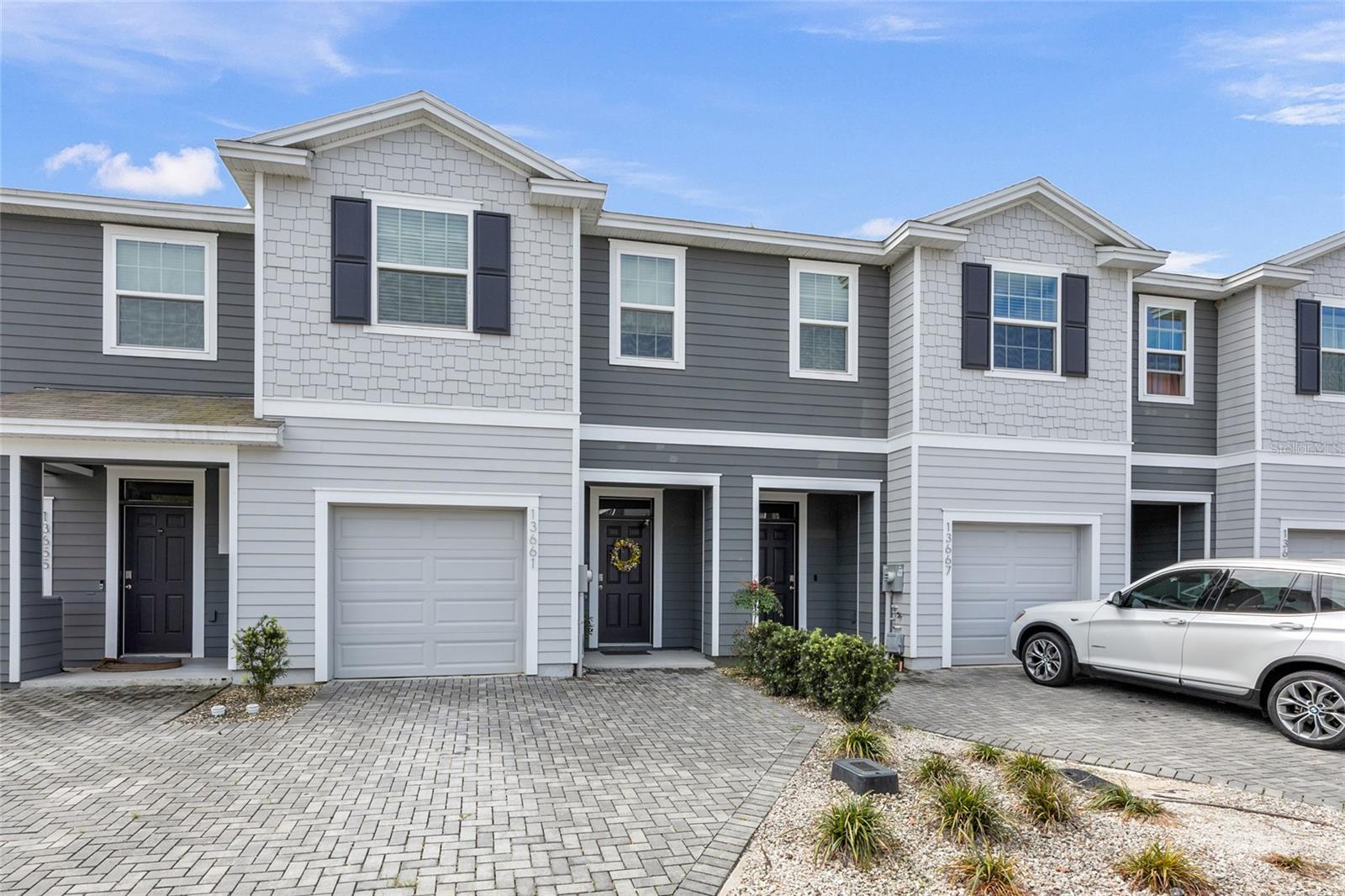
Would you like to sell your home before you purchase this one?
Priced at Only: $259,900
For more Information Call:
Address: 13661 9th Road, NEWBERRY, FL 32669
Property Location and Similar Properties
- MLS#: GC529338 ( Residential )
- Street Address: 13661 9th Road
- Viewed: 6
- Price: $259,900
- Price sqft: $123
- Waterfront: No
- Year Built: 2022
- Bldg sqft: 2107
- Bedrooms: 3
- Total Baths: 3
- Full Baths: 2
- 1/2 Baths: 1
- Garage / Parking Spaces: 1
- Days On Market: 42
- Additional Information
- Geolocation: 29.6604 / -82.4897
- County: ALACHUA
- City: NEWBERRY
- Zipcode: 32669
- Subdivision: Tara Greens
- Elementary School: Meadowbrook
- Middle School: Fort Clarke
- High School: F. W. Buchholz
- Provided by: MOMENTUM REALTY - GAINESVILLE
- Contact: K.C. Harder
- 904-903-1558

- DMCA Notice
-
DescriptionMotivated Seller has reduced the price for a quick sale! And a preferred lender is offering a 1% buyer credit when you used them to purchase this home. Best value in the entire Jonesville/Town of Tioga area! Only a 3 year old spacious 3 bedroom, 2.5 bath townhome. You can see from the photos that the home has been lovingly cared for. This home is currently zoned for the highly sought out Meadowbrook Elementary, Fort Clarke Middle School, Buchholz High School zones. Open the front door to the gracious entryway as you pass by the extra deep garage to the beautiful open concept kitchen, dining and living rooms. The kitchen has granite countertops, stainless steel appliances, plenty of rooms for more than one cook, and an island with space for seating making entertaining a delight. Look out the sliding glass doors to the generous patio where there is a natural buffer zone that allows you to enjoy the peace and quiet and privacy. The three large bedrooms are upstairs and at the top of the stairs is an oversized landing that currently houses a desk/workstation. The primary en suite bedroom is generously sized and has a large bathroom with double vanities and his and hers closets. 2 more bedrooms and a shared bath are also upstairs, along with the washer and dryer to make laundry a breeze! Plenty of storage inside the home. The paver driveway will lead you to the extra deep 1 car garage and extra parking just steps away when you have visitors. This community is in the Jonesville area, right in the front of the very popular Arbor Greens subdivision. Easy commutes to University of Florida, Santa Fe Community College, Shands and the VA. Great shopping, like Publix and the new Aldi coming soon, and dining nearby at Tioga Tioga, like Tinker, World of Beer, Blue Highway Pizza and more! Call to schedule your private tour today!
Payment Calculator
- Principal & Interest -
- Property Tax $
- Home Insurance $
- HOA Fees $
- Monthly -
For a Fast & FREE Mortgage Pre-Approval Apply Now
Apply Now
 Apply Now
Apply NowFeatures
Building and Construction
- Builder Model: Glen
- Builder Name: D.R. Horton, INC
- Covered Spaces: 0.00
- Exterior Features: Lighting, Sidewalk, Sliding Doors
- Flooring: Carpet, Ceramic Tile, Tile
- Living Area: 1690.00
- Roof: Shingle
Land Information
- Lot Features: Sidewalk, Paved
School Information
- High School: F. W. Buchholz High School-AL
- Middle School: Fort Clarke Middle School-AL
- School Elementary: Meadowbrook Elementary School-AL
Garage and Parking
- Garage Spaces: 1.00
- Open Parking Spaces: 0.00
- Parking Features: Driveway, Garage Door Opener, Ground Level
Eco-Communities
- Water Source: Public
Utilities
- Carport Spaces: 0.00
- Cooling: Central Air
- Heating: Electric, Heat Pump
- Pets Allowed: Yes
- Sewer: Public Sewer
- Utilities: Cable Available, Electricity Available, Electricity Connected, Public, Sewer Available, Sewer Connected, Underground Utilities, Water Available, Water Connected
Finance and Tax Information
- Home Owners Association Fee: 107.00
- Insurance Expense: 0.00
- Net Operating Income: 0.00
- Other Expense: 0.00
- Tax Year: 2024
Other Features
- Appliances: Dishwasher, Microwave, Range, Refrigerator
- Association Name: Access Residential Management
- Association Phone: 813-421-9898
- Country: US
- Interior Features: Ceiling Fans(s), Eat-in Kitchen, High Ceilings, Kitchen/Family Room Combo, Living Room/Dining Room Combo, Open Floorplan, PrimaryBedroom Upstairs, Solid Surface Counters, Split Bedroom, Thermostat, Walk-In Closet(s)
- Legal Description: TARA GREENS PB 36 PG 59 LOT 32 OR 4877/1903
- Levels: Two
- Area Major: 32669 - Newberry
- Occupant Type: Tenant
- Parcel Number: 04291-010-032
- Possession: Negotiable
- Style: Traditional
- View: Trees/Woods
- Zoning Code: R1
Nearby Subdivisions
Amariah Park
Arbor Greens
Arbor Greens Ph 1
Arbor Greens Ph 2
Arbor Greens Ph Ii
Arbor Greens Ph Ii Unit Iii Pb
Avalon Woods
Avalon Woods Ph 1a Pb 37 Pg 70
Avalon Woods Ph 1b Pb 38 Pg 40
Avalon Woods Ph 2 Pb 39 Pg 35
Barrington
Belmont Cluster Ph 1
Broken Arrow
Buchanan Trails
Chapman Smiths Add Newberry
Charleston Ph Ii
Countryway Of Newberry Ph I
Countryway Of Newberry Ph Iv P
Countryway Of Newberry Ph V Pb
Countryway Town Square
Danny Martin Farms Unrecd Sub
Dylans Grove Ph Iia Pb 38 Pg 8
Fairway Pointe At West End
Farmsworth Tioga Heights
Kingston Place Pb 36 Pg 73
Laureate Village
Laureate Village Ph 1
Little Candlewood 1st Add
Meadowview
N/a
Newberry Corners
Newberry Corners Ph 1b
Newberry Corners Ph Ia
Newberry Corners Ph Lll Pb 35
Newberry Hills Ph Iii
Newberry Oaks
Newberry Oaks Ph 6
Newberry Oaks Ph 9
Newberry Place
Newberry Waltons Add
Newtown 1894 Ph 2
Nippers Add
None
Norfleet Pines Sub
Not Available-other
Not In Subdivision
Oak Park
Oak Park Ph 1 Pb 36 Pg 78
Patio Homes Of West End
Sandy Pines Estates
Steeplechase Farms
Strawberry Fields
Tara Esmeralda Ph I Pb 39 Pg 1
Tara Estates Pb 37 Pg 46
Tara Greens
The Grove
The Trails
The Villas Of West End
The Villas Of West End Unit 1b
Town Of Tioga
Town Of Tioga Ph 13
Town Of Tioga Ph 14
Town Of Tioga Ph 15
Town Of Tioga Ph 18 Pb 34 Pg 8
Town Of Tioga Ph 20 Pb 37 Pg 7
Town Of Tioga Ph 5
Town Of Tioga Ph 8
Town Of Tioga Unit 2
Unrecorded Sub
Villas Of West End
Villas Of West End Unit B Ph 1
West End
West End Estates
Wimberley
Wyndsong

- The Dial Team
- Tropic Shores Realty
- Love Life
- Mobile: 561.201.4476
- dennisdialsells@gmail.com



