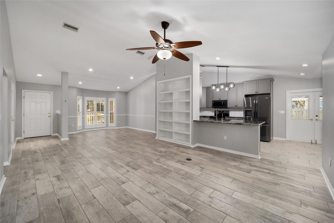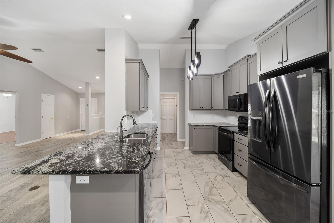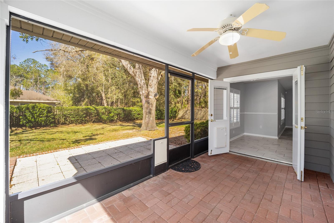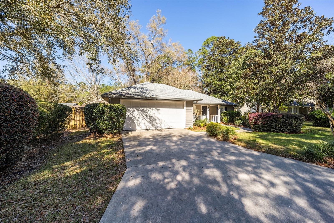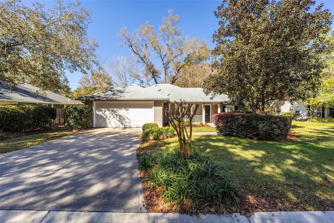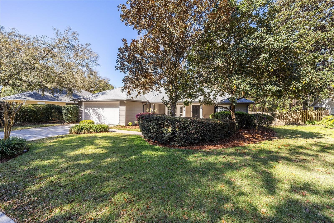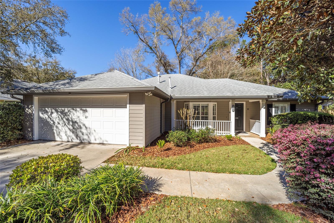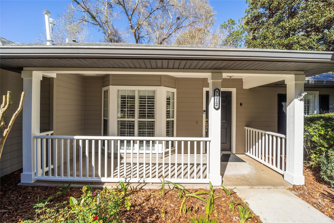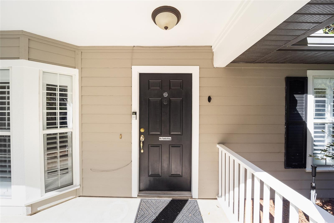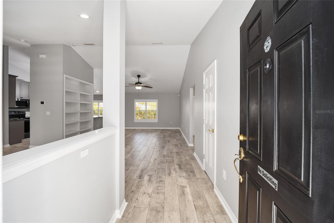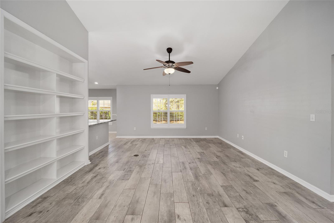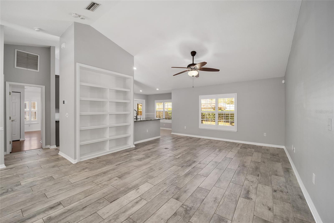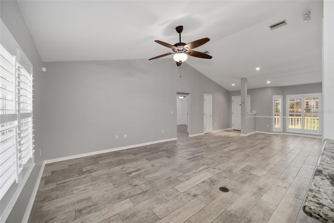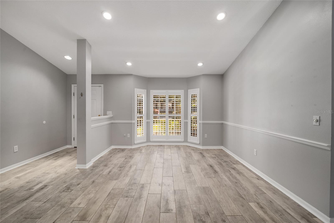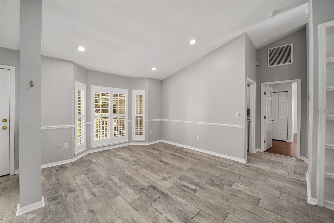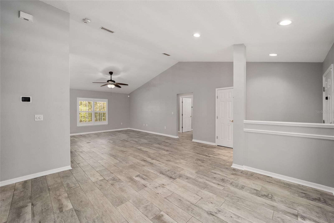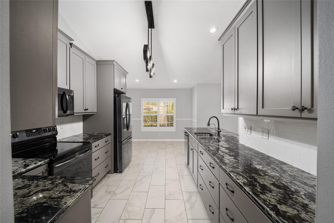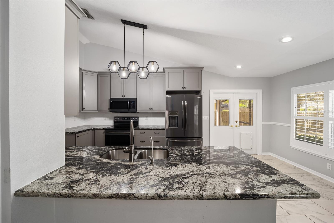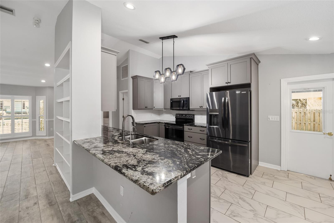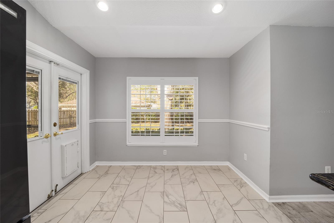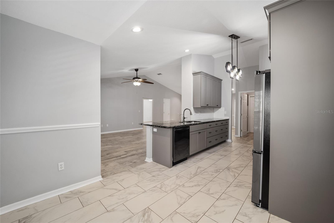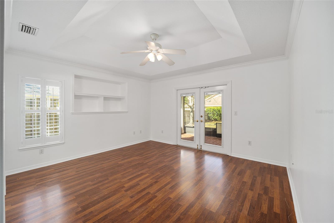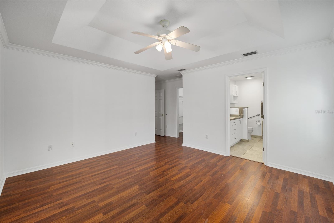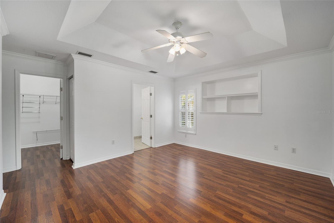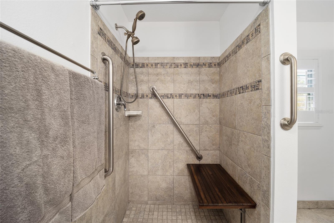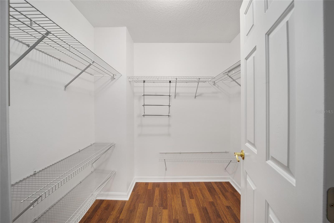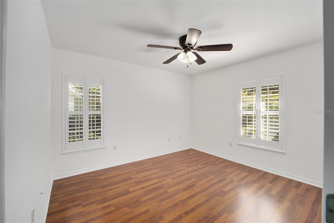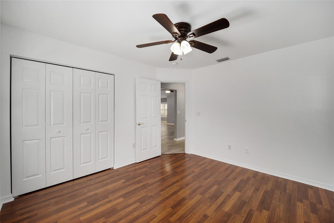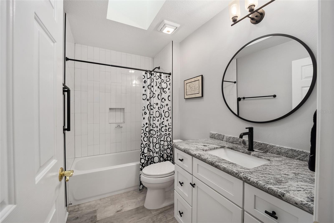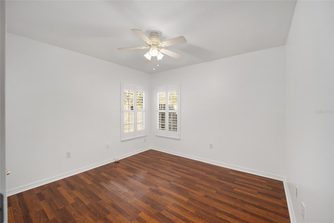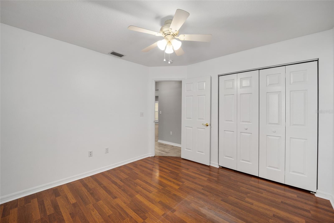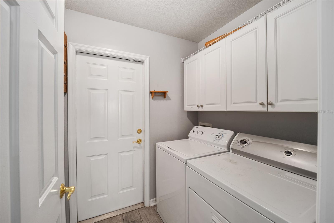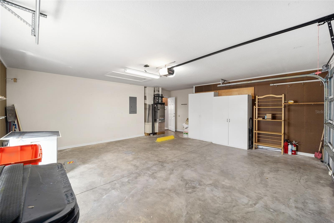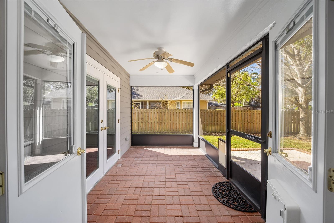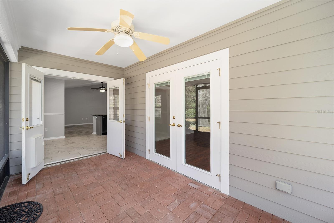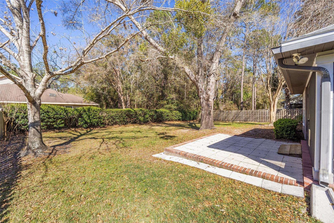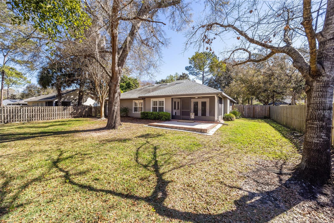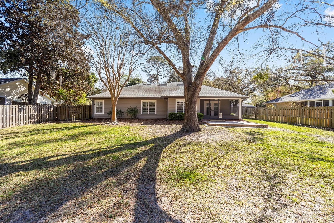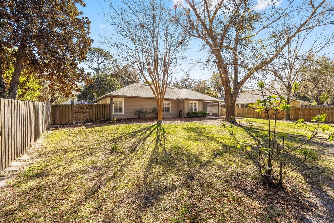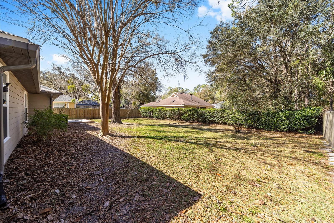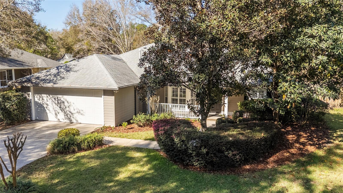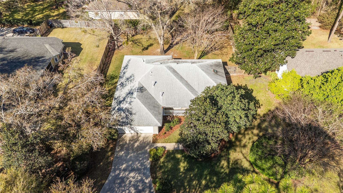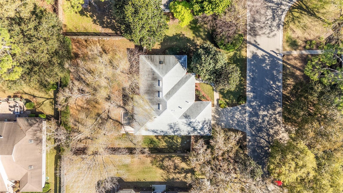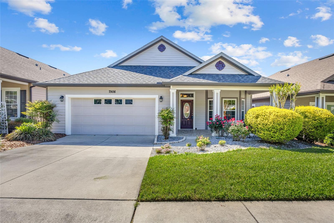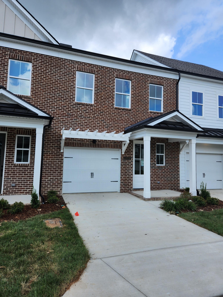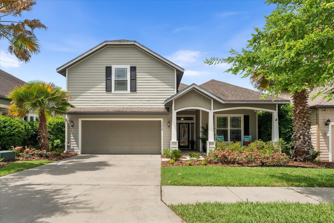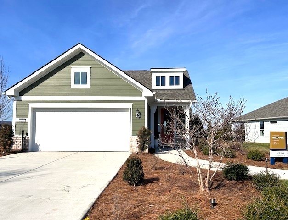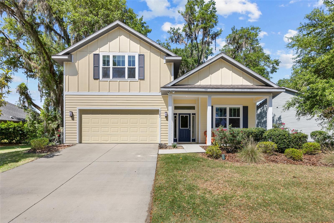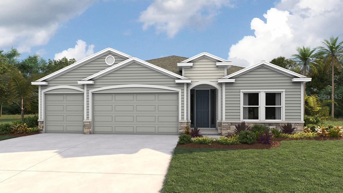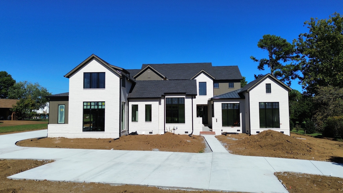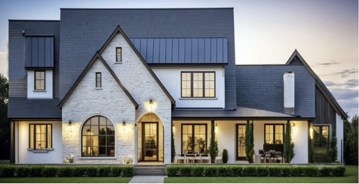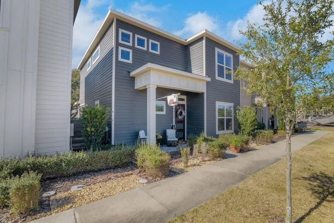7212 81st Drive, GAINESVILLE, FL 32608
Property Photos
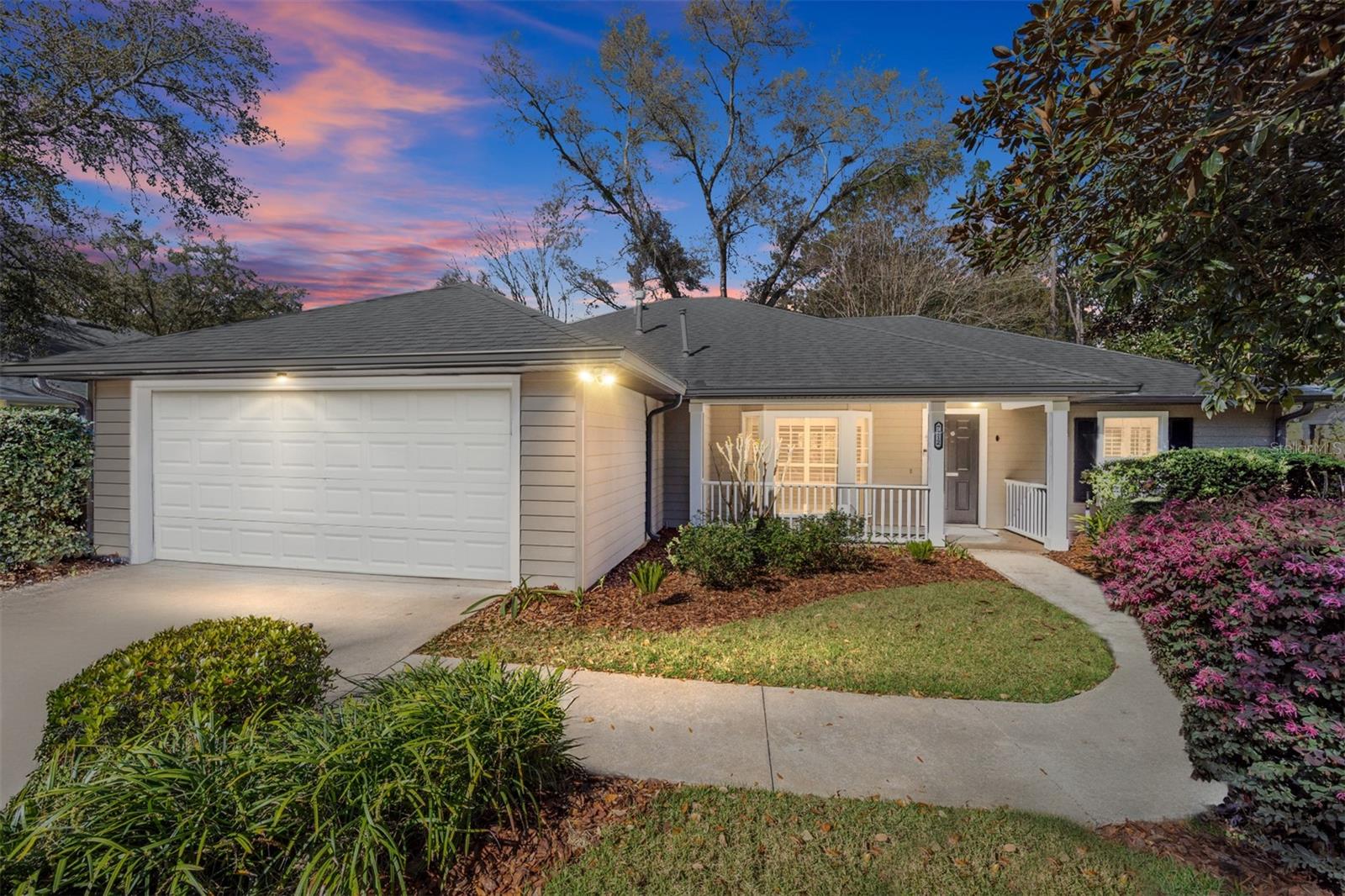
Would you like to sell your home before you purchase this one?
Priced at Only: $384,000
For more Information Call:
Address: 7212 81st Drive, GAINESVILLE, FL 32608
Property Location and Similar Properties
- MLS#: GC529009 ( Residential )
- Street Address: 7212 81st Drive
- Viewed: 4
- Price: $384,000
- Price sqft: $173
- Waterfront: No
- Year Built: 2000
- Bldg sqft: 2220
- Bedrooms: 3
- Total Baths: 2
- Full Baths: 2
- Garage / Parking Spaces: 2
- Days On Market: 65
- Additional Information
- Geolocation: 29.5879 / -82.4301
- County: ALACHUA
- City: GAINESVILLE
- Zipcode: 32608
- Subdivision: Mentone Cluster Ph Iv
- Elementary School: Kimball Wiles Elementary Schoo
- Middle School: Kanapaha Middle School AL
- High School: Gainesville High School AL
- Provided by: KELLER WILLIAMS GAINESVILLE REALTY PARTNERS
- Contact: Lisa Baltozer, PL
- 352-240-0600

- DMCA Notice
-
DescriptionWelcome home to this beautifully updated 3 bedroom, 2 bath home in the sought after Mentone community! With 1,552 square feet of thoughtfully designed space, this home offers an inviting open concept layout with a split bedroom plan for added privacy. Step inside to soaring vaulted ceilings and built in bookshelves, setting the stage for a spacious and functional living area. The flooring is completely carpet free, featuring a combination of tile and laminate for a modern, low maintenance look. The updated kitchen is a showstopper, boasting granite countertops, black stainless steel appliances, and ample cabinet spaceperfect for both everyday living and entertaining. Just off the kitchen, is a breakfast nook, the perfect spot for your morning coffee. The separate dining room offers a cozy space for meals with family and friends. The primary suite is tucked away for privacy and features a spa like ensuite bathroom with dual sinks, granite counters, and a walk in shower with accessibility features. The two additional bedrooms are generously sized and share a beautifully updated second bathroom. Outside, youll love the huge backyard, fully privacy fenced with plenty of room for a pool! Relax on the screened lanai or step out onto the open paver patioideal for grilling or enjoying Florida evenings. The charming front porch adds even more curb appeal. This home is move in ready with a 2020 roof, plus newer HVAC, water heater, and all major appliances. Mentone is a highly sought after community in Gainesville, FL, known for its resort style amenities and welcoming atmosphere. Residents enjoy a heated community pool and separate kiddie pool, perfect for year round relaxation. The pavillion serves as a hub for neighborhood events, while the playground, walking trails, tennis, pickelball, basketball, soccer, and volleyball courts provide plenty of opportunities for recreation and enjoying the outdoors. With beautifully maintained common areas and a strong sense of community, Mentone is an ideal place to call home! With easy access to Celebration Pointe, Butler Plaza, The University of Florida, UF Health, Malcolm Randall VA and I 75this one is a must see!
Payment Calculator
- Principal & Interest -
- Property Tax $
- Home Insurance $
- HOA Fees $
- Monthly -
For a Fast & FREE Mortgage Pre-Approval Apply Now
Apply Now
 Apply Now
Apply NowFeatures
Building and Construction
- Builder Name: Atlantic Design
- Covered Spaces: 0.00
- Exterior Features: French Doors, Rain Gutters
- Fencing: Wood
- Flooring: Laminate, Tile
- Living Area: 1552.00
- Roof: Shingle
Property Information
- Property Condition: Completed
Land Information
- Lot Features: Landscaped, Level, Paved
School Information
- High School: Gainesville High School-AL
- Middle School: Kanapaha Middle School-AL
- School Elementary: Kimball Wiles Elementary School-AL
Garage and Parking
- Garage Spaces: 2.00
- Open Parking Spaces: 0.00
- Parking Features: Driveway, Garage Door Opener, Off Street
Eco-Communities
- Pool Features: Heated, In Ground, Lap
- Water Source: Public
Utilities
- Carport Spaces: 0.00
- Cooling: Central Air
- Heating: Central, Natural Gas
- Pets Allowed: Cats OK, Dogs OK, Yes
- Sewer: Public Sewer
- Utilities: Cable Connected, Electricity Connected, Natural Gas Connected, Public, Sewer Connected, Underground Utilities, Water Connected
Amenities
- Association Amenities: Basketball Court, Park, Pickleball Court(s), Playground, Pool, Tennis Court(s), Trail(s)
Finance and Tax Information
- Home Owners Association Fee Includes: Pool, Recreational Facilities
- Home Owners Association Fee: 208.00
- Insurance Expense: 0.00
- Net Operating Income: 0.00
- Other Expense: 0.00
- Tax Year: 2024
Other Features
- Appliances: Dishwasher, Disposal, Dryer, Gas Water Heater, Microwave, Range, Refrigerator, Washer, Water Purifier
- Association Name: Kelly Burch
- Association Phone: (352) 353-4812
- Country: US
- Furnished: Unfurnished
- Interior Features: Built-in Features, Ceiling Fans(s), Chair Rail, Crown Molding, Eat-in Kitchen, High Ceilings, Open Floorplan, Primary Bedroom Main Floor, Smart Home, Split Bedroom, Stone Counters, Thermostat, Vaulted Ceiling(s), Walk-In Closet(s), Window Treatments
- Legal Description: MENTONE CLUSTER PH IV PB U-4 LOT 8 OR 3845/1751
- Levels: One
- Area Major: 32608 - Gainesville
- Occupant Type: Vacant
- Parcel Number: 07061-040-008
- Possession: Close Of Escrow
- Style: Traditional
- Zoning Code: R-1A
Similar Properties
Nearby Subdivisions
Brighton Park
Brytan
Chestnut Village Ph Ii Pb 35 P
Country Club Estate Mcintosh G
Country Club Estates
Country Club West
Eloise Gardens
Estates Of Wilds Plantation
Finley Woods
Finley Woods Ph 1a
Finley Woods Ph 1b
Finley Woods Ph 1c
Finley Woods Ph1c
Garison Way Ph 1
Garison Way Ph 2
Grand Preserve At Kanapaha
Greenleaf
Greenleaf Unit 2 Rep 2
Haile Plantation
Haile Plantation Unit 34 Ph Ii
Haile Plantation Unit 35 Ph 4
Hamptons (the)
Hamptons The
Hickory Forest
Hickory Forest 1st Add
Hickory Forest 2nd Add
Hpmatthews Grant
Hpthe Village At Haile
Kenwood
Longleaf
Longleaf Unit 3 Ph 6
Lugano Ph 2 Pb 34 Pg 93
Lugano Ph 3 Pb 37 Pg 54
Lugano Ph I
Mackey Hudson Tract
Madera Cluster Dev Ph 1
Madera Cluster Ph 3
Mentone Cluster
Mentone Cluster Ph 8
Mentone Cluster Ph I Repl
Mentone Cluster Ph Iii
Mentone Cluster Ph Iv
Mentone Cluster Phase 1 Repl
N/a
Napier Grant
Oakmont
Oakmont Ph 1
Oakmont Ph 2 Pb 32 Pg 30
Oakmont Ph 3 Pb 35 Pg 60
Oakmont Ph 4 Pb 36 Pg 83
Oakmont Phase 1
Oaks Preserve
Other
Prairie Bluff
Serenola Manor
Still Wind Cluster Ph 2
Stillwinds Cluster Ph Iii
Thousand Oaks
Valwood
Wilds Plantation
Willow Oak Plantation

- The Dial Team
- Tropic Shores Realty
- Love Life
- Mobile: 561.201.4476
- dennisdialsells@gmail.com



