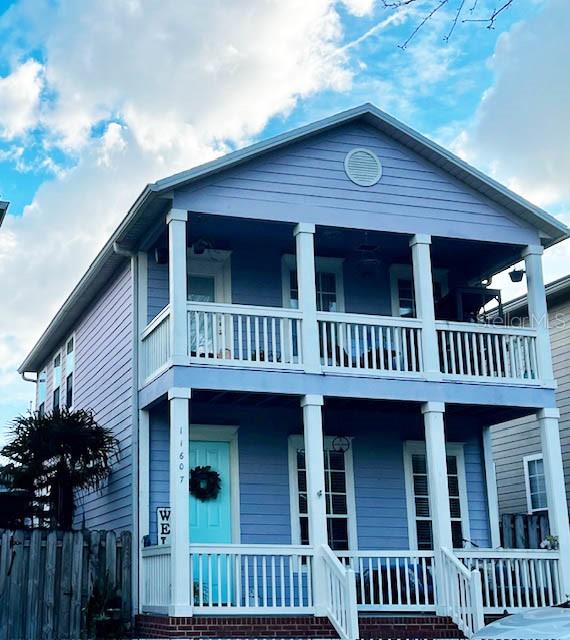11607 18th Place, GAINESVILLE, FL 32606
Property Photos

Would you like to sell your home before you purchase this one?
Priced at Only: $369,844
For more Information Call:
Address: 11607 18th Place, GAINESVILLE, FL 32606
Property Location and Similar Properties
- MLS#: GC528085 ( Residential )
- Street Address: 11607 18th Place
- Viewed: 31
- Price: $369,844
- Price sqft: $147
- Waterfront: No
- Year Built: 2003
- Bldg sqft: 2520
- Bedrooms: 3
- Total Baths: 3
- Full Baths: 2
- 1/2 Baths: 1
- Days On Market: 131
- Additional Information
- Geolocation: 29.6699 / -82.4665
- County: ALACHUA
- City: GAINESVILLE
- Zipcode: 32606
- Subdivision: Charleston Park Ph 1 At Fletch
- Elementary School: Hidden Oak
- Middle School: Fort Clarke
- High School: F. W. Buchholz
- Provided by: ENABLE PROPERTIES LLC

- DMCA Notice
-
DescriptionNestled in a picturesque setting, this charming 2 story home is a perfect blend of historic character and modern comforts. With a design that echoes the elegance of Charleston Park, SC, the home features a welcoming courtyard and a private, screened in patioideal for relaxing or entertaining. A spacious balcony offers an idyllic spot to enjoy your surroundings, adding to the home's Southern charm. Inside, the home showcases a modern farmhouse aesthetic, harmoniously combining rustic elements with sleek, modern updates. The kitchen is a true highlight, featuring custom American walnut butcher block countertops, custom backsplash and an inviting eating space, perfect for casual meals or gatherings. You will appreciate the updated stainless steel appliances, a modern Kraus under mount sink, seamlessly integrated into the countertop for a sleek, modern look. This premium sink offers both style and functionality, with its deep basin providing ample space for dishes and meal prep. Paired with a high quality faucet, featuring a contemporary design and smooth, easy to use pull down functionality, this setup makes for a practical and elegant addition to the kitchen. A striking modern barn door adds a unique touch of rustic elegance, complementing the newly painted interior and a wood burning fireplace enhancing the cozy, welcoming atmosphere. The farmhouse style ceramic floors bring both warmth and charm to the space, while the updated bathrooms provide a luxurious, contemporary retreat. Carefully chosen updated farmhouse style lighting throughout, combines vintage inspired elements with modern touches creating a welcoming and cozy ambience in every room. Recent updates include: New HVAC 2020, New Roof 2022, New Lighting & Ceiling Fans 2022, Kitchen upgrades 2022/2023, New Garbage Disposal 2023, Deck 2023, Barn Door 2023, Guest Bathroom remodel 2023/2024, Primary Bathroom remodel 2024, New Interior Paint 2023/2024, New 50 Gal Water Heater 2024. With its perfect balance of character and modern updates, this home is a must see. Dont miss the opportunity to make this stunning property your own!
Payment Calculator
- Principal & Interest -
- Property Tax $
- Home Insurance $
- HOA Fees $
- Monthly -
For a Fast & FREE Mortgage Pre-Approval Apply Now
Apply Now
 Apply Now
Apply NowFeatures
Building and Construction
- Covered Spaces: 0.00
- Exterior Features: Balcony, Courtyard, Lighting, Private Mailbox, Rain Gutters, Sidewalk
- Fencing: Wood
- Flooring: Ceramic Tile, Hardwood, Luxury Vinyl
- Living Area: 1764.00
- Roof: Shingle
Land Information
- Lot Features: In County, Sidewalk, Paved
School Information
- High School: F. W. Buchholz High School-AL
- Middle School: Fort Clarke Middle School-AL
- School Elementary: Hidden Oak Elementary School-AL
Garage and Parking
- Garage Spaces: 2.00
- Open Parking Spaces: 0.00
- Parking Features: Curb Parking, Garage Door Opener, Garage Faces Rear, Ground Level, Guest, On Street, Reserved
Eco-Communities
- Water Source: None
Utilities
- Carport Spaces: 0.00
- Cooling: Central Air
- Heating: Central, Electric
- Pets Allowed: Cats OK, Dogs OK
- Sewer: Public Sewer
- Utilities: BB/HS Internet Available, Cable Available, Electricity Connected, Fire Hydrant, Public, Sewer Connected, Underground Utilities, Water Connected
Amenities
- Association Amenities: Maintenance, Park
Finance and Tax Information
- Home Owners Association Fee Includes: Maintenance Grounds, Private Road
- Home Owners Association Fee: 127.00
- Insurance Expense: 0.00
- Net Operating Income: 0.00
- Other Expense: 0.00
- Tax Year: 2024
Other Features
- Appliances: Dishwasher, Disposal, Dryer, Electric Water Heater, Ice Maker, Microwave, Range, Refrigerator, Washer
- Association Name: Ashley Fletcher
- Association Phone: 352-224-6400
- Country: US
- Interior Features: Ceiling Fans(s), Eat-in Kitchen, High Ceilings, Primary Bedroom Main Floor, Solid Surface Counters, Split Bedroom, Walk-In Closet(s), Window Treatments
- Legal Description: CHARLESTON PARK PHASE 1 AT FLETCHER'S MILL PB 23 PG 65 LOT 24 OR 4223/1673
- Levels: Two
- Area Major: 32606 - Gainesville
- Occupant Type: Owner
- Parcel Number: 04321-600-024
- Views: 31
- Zoning Code: PD
Similar Properties
Nearby Subdivisions
Autumn Woods
Broadmoor Ph 4c
Buckridge
Buckridge West
Charleston Park Ph 1 At Fletch
Countryside Forest
Countryside Unit Ii
Eagle Point Cluster Ph 1
Eagle Point Cluster Ph 3
Eagle Point Cluster Phase 3
Ellis Park Ph 1
Ellis Park Ph 2
Ellis Park Sub Ph 1
Ellis Park Sub Ph 3
Emerald Woods Ii
Greystone
Haufler Bros Estate
Hickory Ridge At Fletchers Mil
Hickory Woods
Hills Of Santa Fe
Hills Of Santa Fe Ph 4
Hills Of Santa Fe Ph V
Huntington Ph Ii
Huntington Ph Viii
Kimberly Woods
Meadowbrook
Meadowbrook At Gainesville D1
Meadowbrook At Gnvl Ph Iv E1 R
Misty Hollow
Monterey Sub
N/a
Oak Crest Estate
Oak Crest Estate Add 1
Pebble Creek Villas
Pine Hill Estate Add 1
Robin Lane
Robin Lane 3rd Add
Robin Lane Add 1
Rustlewood
Sanctuary The
Somerset
South Pointe
South Pointe Ph 1
South Pointe Ph 1 Unit 5-a
South Pointe Ph Ii
Summer Creek Ph I
Summit Oaks
The Courtyards
Timberway Rep
Turnberry Lake
Turnberry Lake Ph 1
Valley The
Village Of Weatherly Sub
Wellington Place
Williamsburg At Meadowbrook
Wyngate Farms

- The Dial Team
- Tropic Shores Realty
- Love Life
- Mobile: 561.201.4476
- dennisdialsells@gmail.com










































