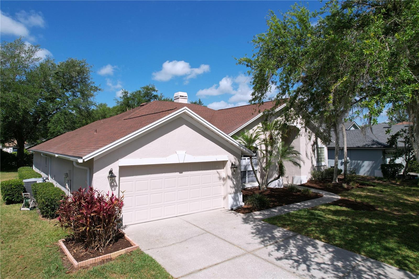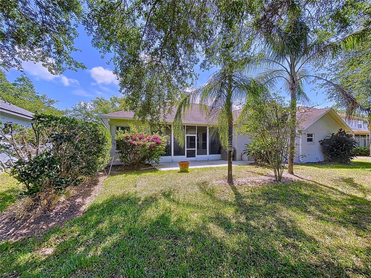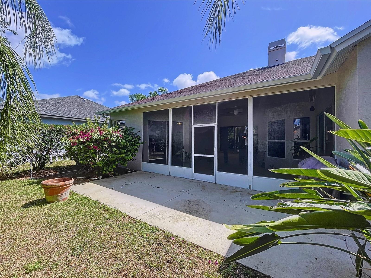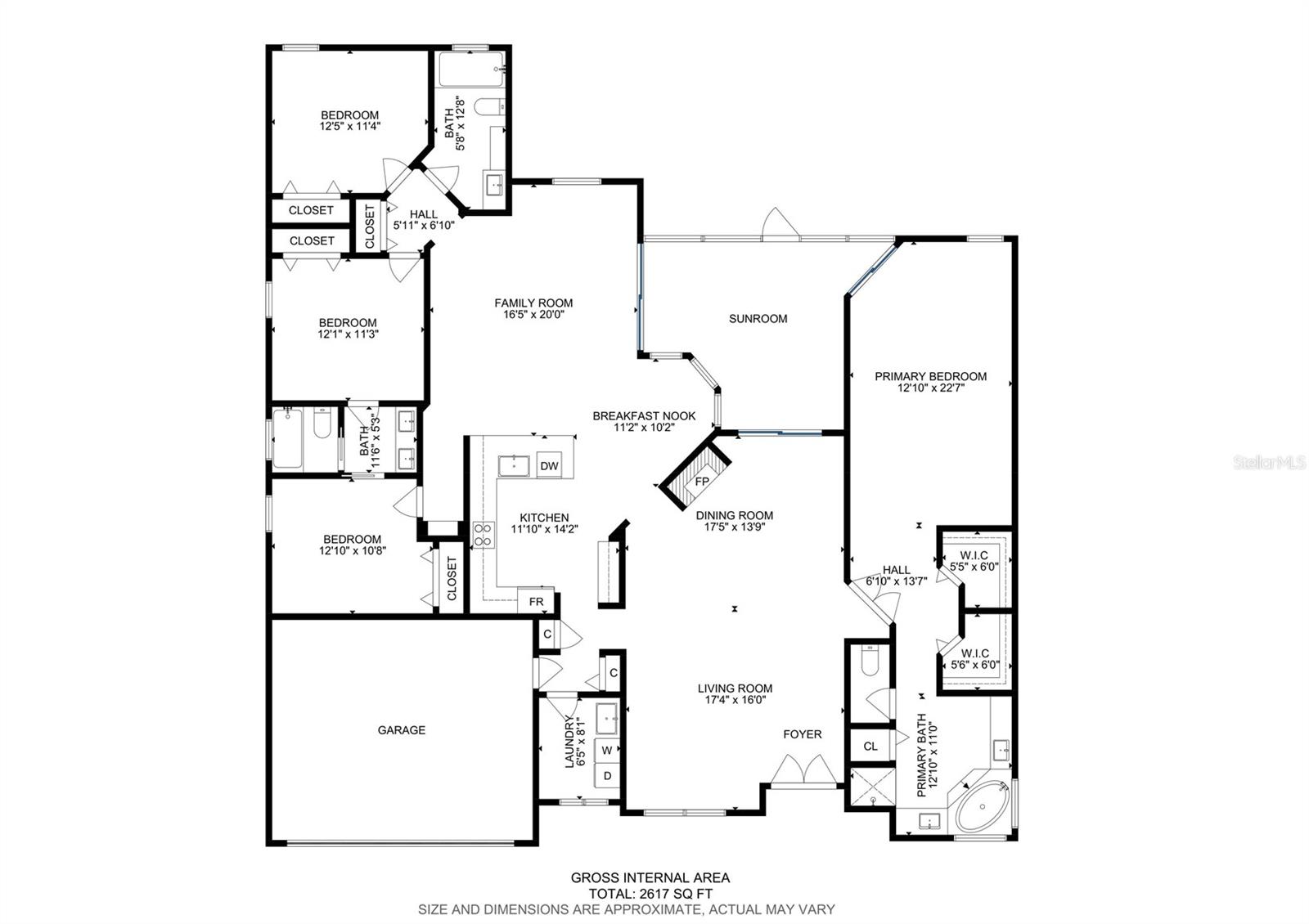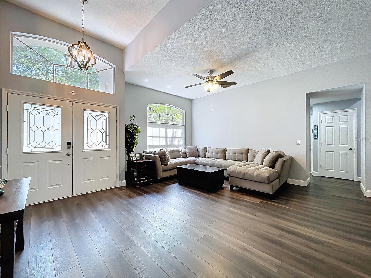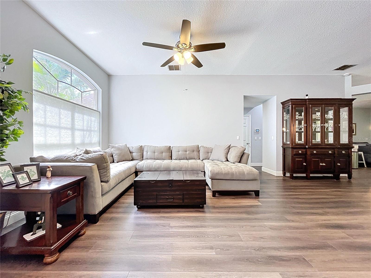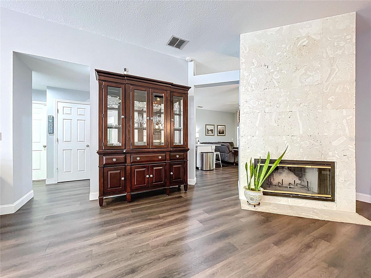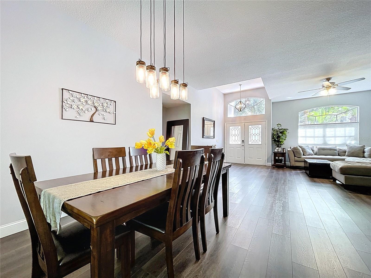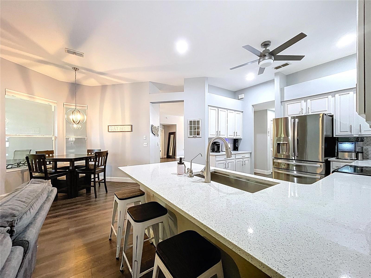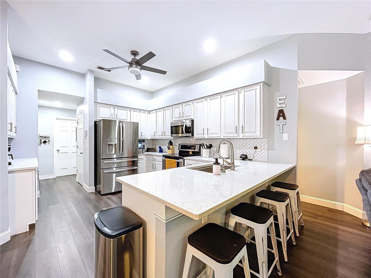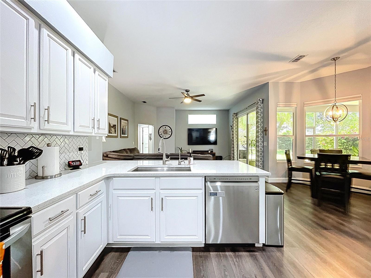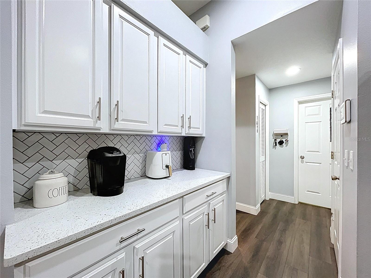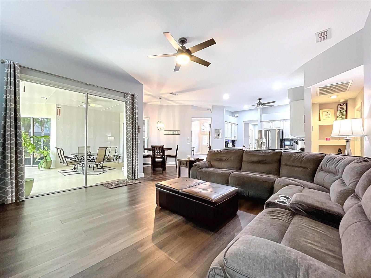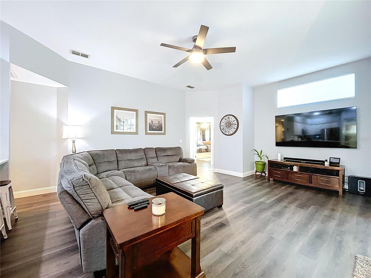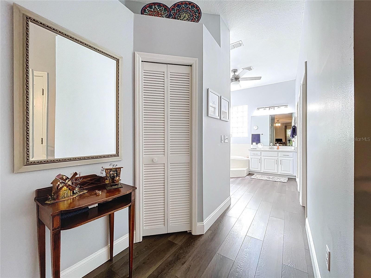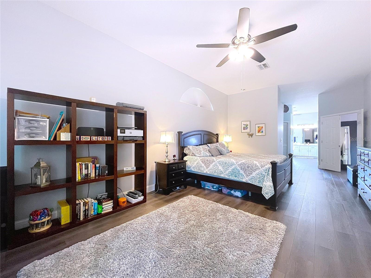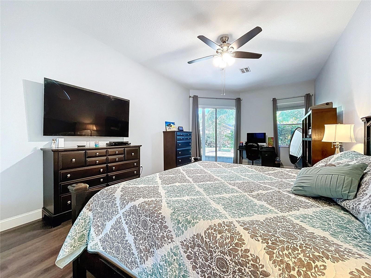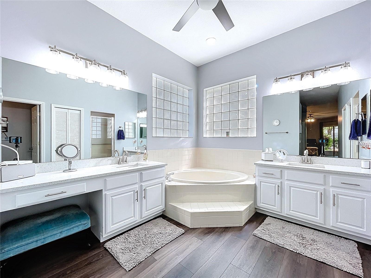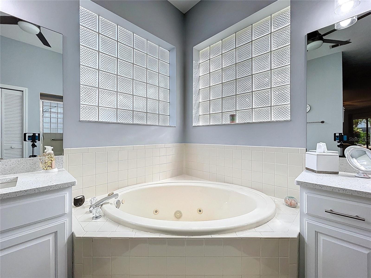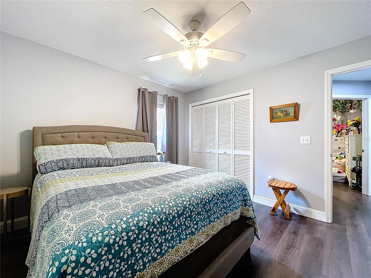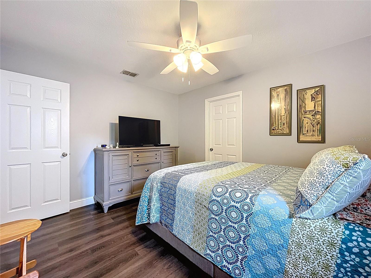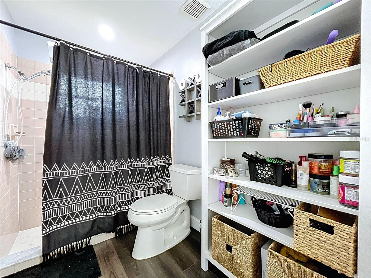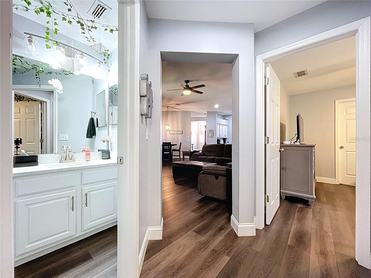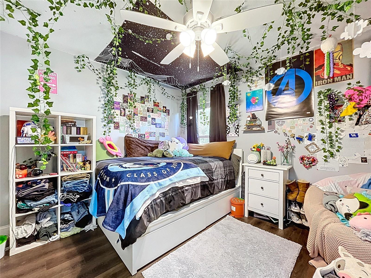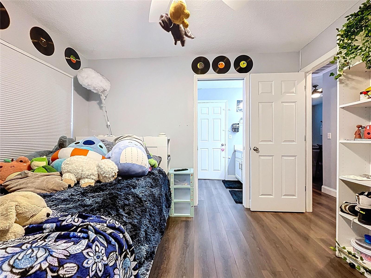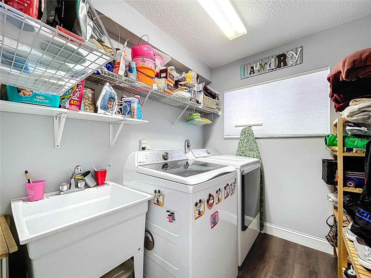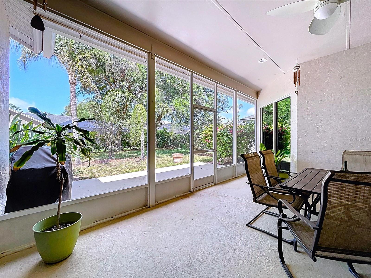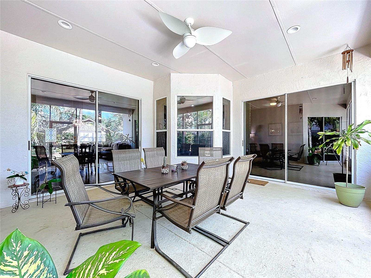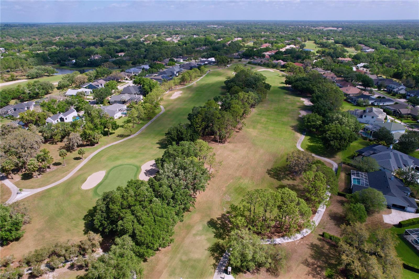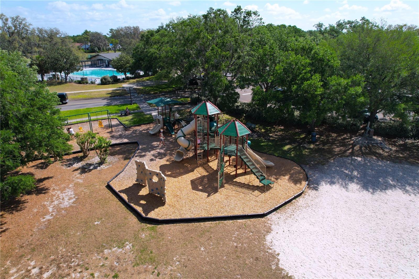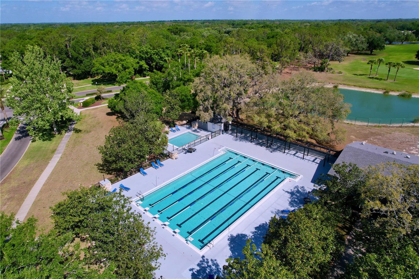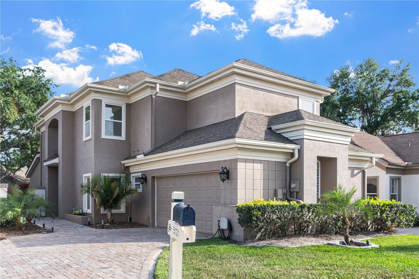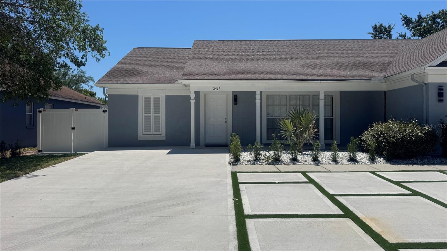3519 Shadowood Drive, VALRICO, FL 33596
Property Photos
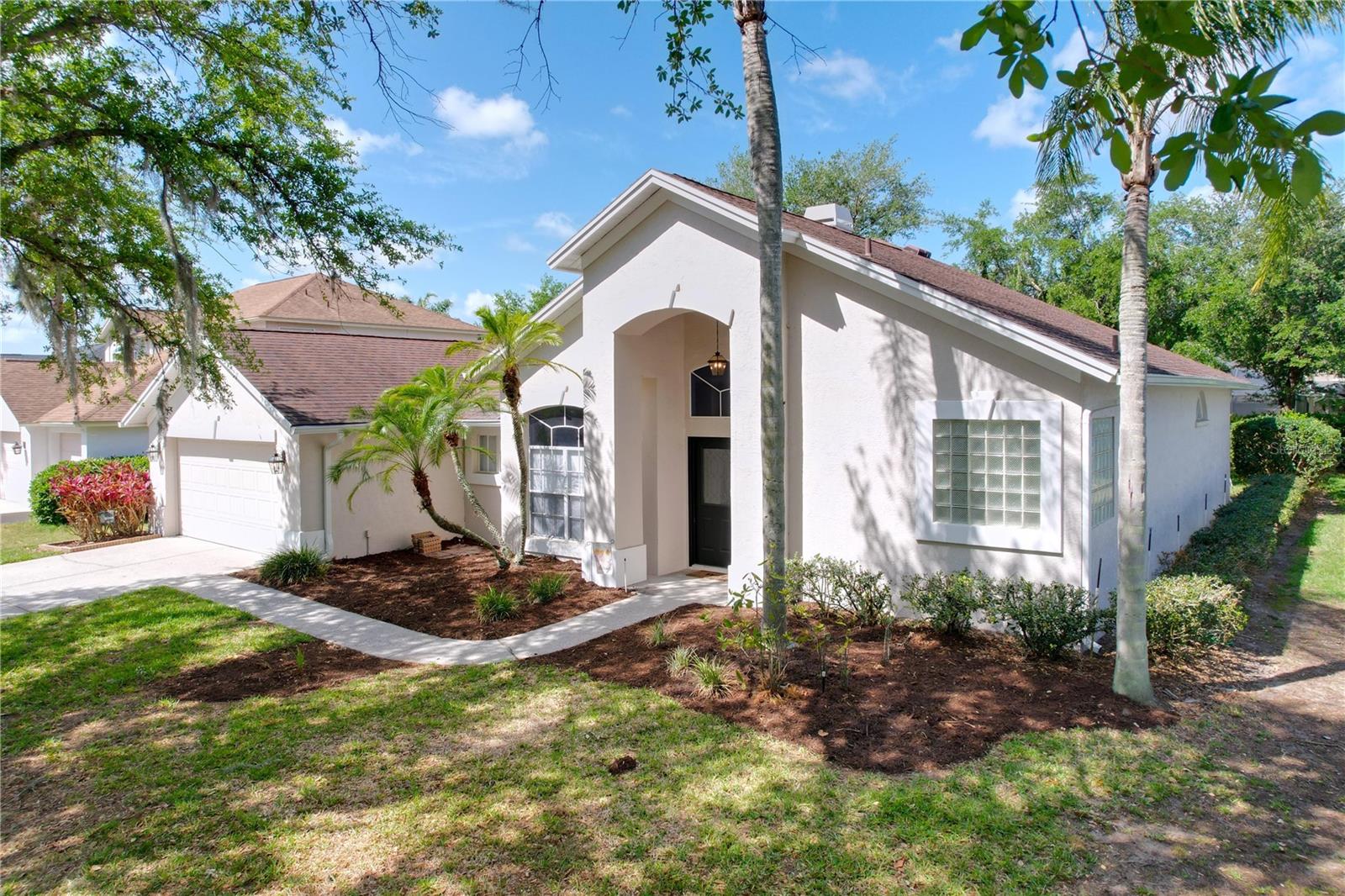
Would you like to sell your home before you purchase this one?
Priced at Only: $3,050
For more Information Call:
Address: 3519 Shadowood Drive, VALRICO, FL 33596
Property Location and Similar Properties
- MLS#: B4901910 ( Residential Lease )
- Street Address: 3519 Shadowood Drive
- Viewed: 2
- Price: $3,050
- Price sqft: $1
- Waterfront: No
- Year Built: 1994
- Bldg sqft: 3163
- Bedrooms: 4
- Total Baths: 3
- Full Baths: 3
- Garage / Parking Spaces: 2
- Days On Market: 4
- Additional Information
- Geolocation: 27.8933 / -82.2104
- County: HILLSBOROUGH
- City: VALRICO
- Zipcode: 33596
- Subdivision: River Hills Country Club Parce
- Elementary School: Lithia Springs
- Middle School: Randall
- High School: Newsome
- Provided by: CRAIG BURKE REAL ESTATE GROUP, LLC
- Contact: Tony Insua Jr.
- 863-899-5010

- DMCA Notice
-
DescriptionThis is a great opportunity to get into River Hills! This four bedroom three bath home has a wide open floor plan. Kitchen features 42" cabinets as well as stainless steel appliances including refrigerator, dishwasher, range and microwave. The entire home boasts new luxury vinyl throughout(2023). Dining and living room area have wood burning fireplace. The oversized owner suite has his and her walk in closets and the bathroom has a jacuzzi tub, walk in shower and his and her sinks! The home has new gutters(2024), new exterior paint(2024) and screened lanai and private backyard! The garage has a 6'extension so there is plenty of room for cars and a golf cart! . COME ENJOY AND LIVE IN RIVER HILLS. THE AREA'S ONLY MAN GATED GOLF COURSE COMMUNITY!!
Payment Calculator
- Principal & Interest -
- Property Tax $
- Home Insurance $
- HOA Fees $
- Monthly -
For a Fast & FREE Mortgage Pre-Approval Apply Now
Apply Now
 Apply Now
Apply NowFeatures
Building and Construction
- Covered Spaces: 0.00
- Exterior Features: Rain Gutters, Sidewalk, Sliding Doors
- Flooring: Luxury Vinyl
- Living Area: 2617.00
School Information
- High School: Newsome-HB
- Middle School: Randall-HB
- School Elementary: Lithia Springs-HB
Garage and Parking
- Garage Spaces: 2.00
- Open Parking Spaces: 0.00
Eco-Communities
- Water Source: None
Utilities
- Carport Spaces: 0.00
- Cooling: Central Air
- Heating: Central, Heat Pump
- Pets Allowed: Breed Restrictions, Cats OK, Dogs OK
- Sewer: Public Sewer
- Utilities: Cable Connected, Electricity Connected, Public, Sewer Connected, Sprinkler Meter, Water Connected
Amenities
- Association Amenities: Basketball Court
Finance and Tax Information
- Home Owners Association Fee: 0.00
- Insurance Expense: 0.00
- Net Operating Income: 0.00
- Other Expense: 0.00
Other Features
- Appliances: Dishwasher, Disposal, Dryer, Electric Water Heater, Microwave, Range, Refrigerator, Washer, Water Filtration System, Water Softener
- Association Name: Brenda Arnett
- Association Phone: (813)662-0837
- Country: US
- Furnished: Unfurnished
- Interior Features: Ceiling Fans(s), High Ceilings, Solid Surface Counters
- Levels: One
- Area Major: 33596 - Valrico
- Occupant Type: Owner
- Parcel Number: U-09-30-21-36V-000018-00018.0
Owner Information
- Owner Pays: Trash Collection
Similar Properties

- The Dial Team
- Tropic Shores Realty
- Love Life
- Mobile: 561.201.4476
- dennisdialsells@gmail.com




