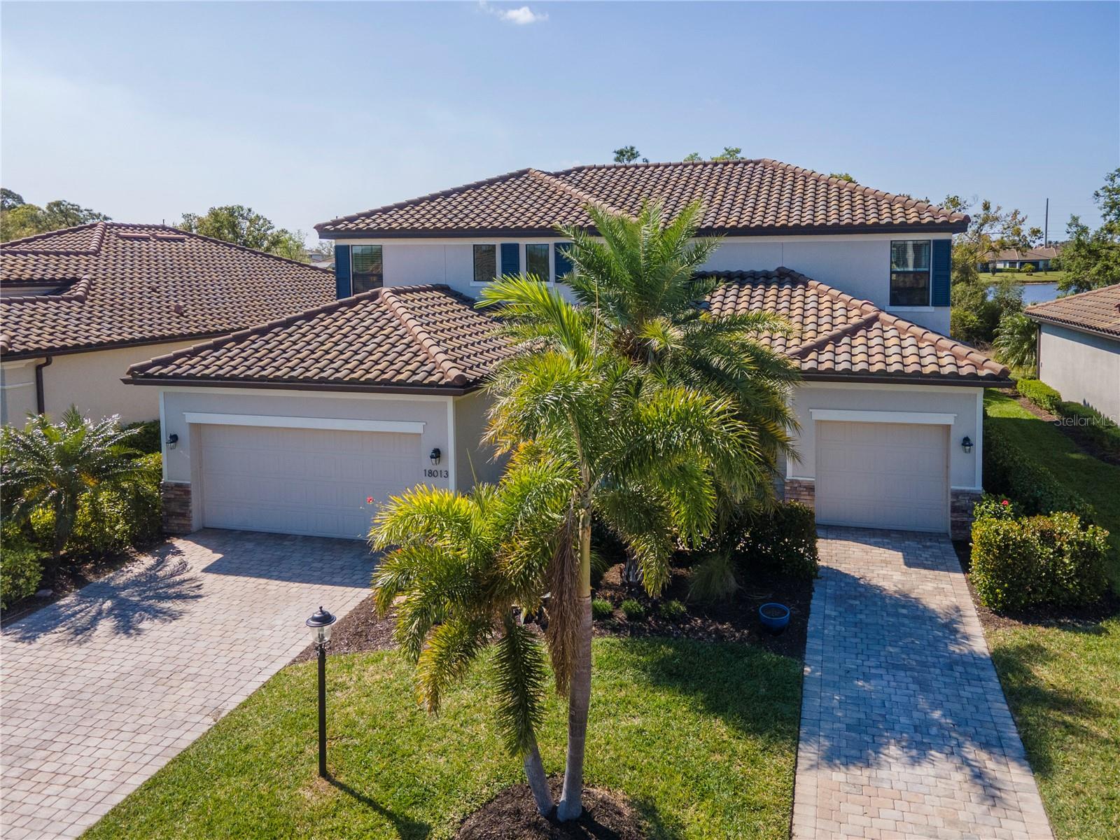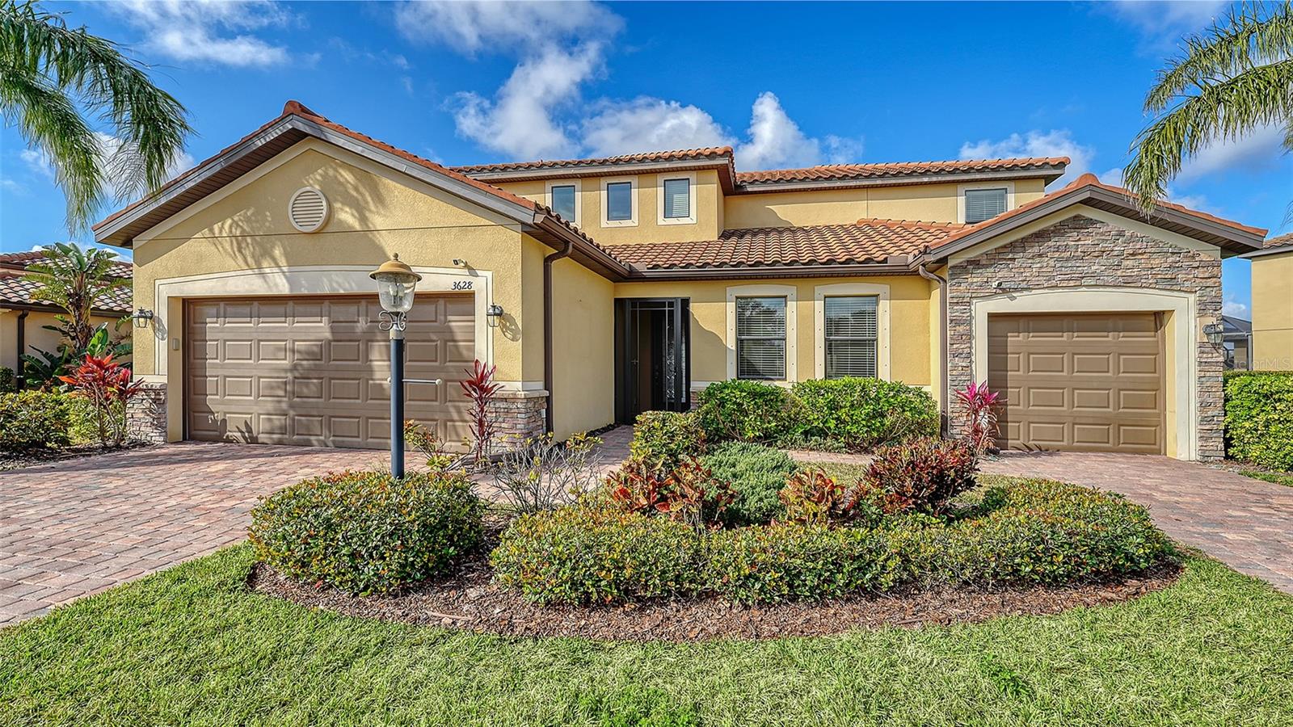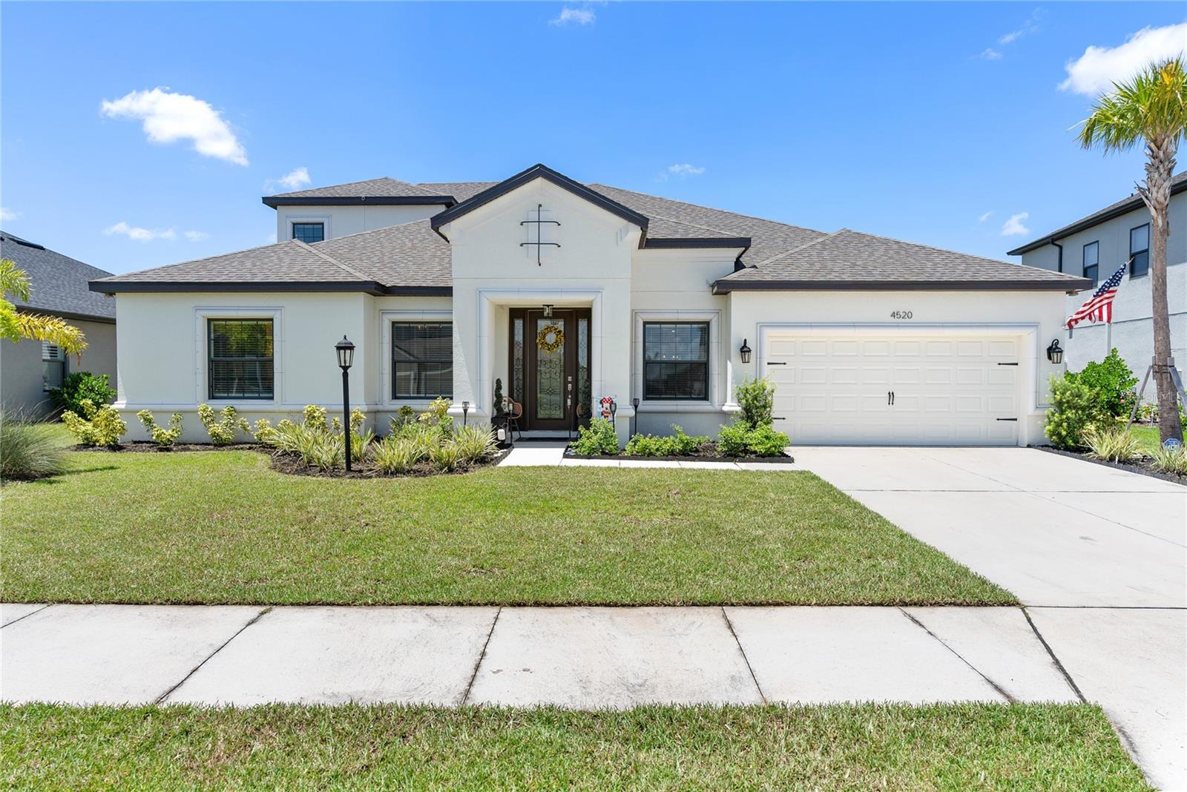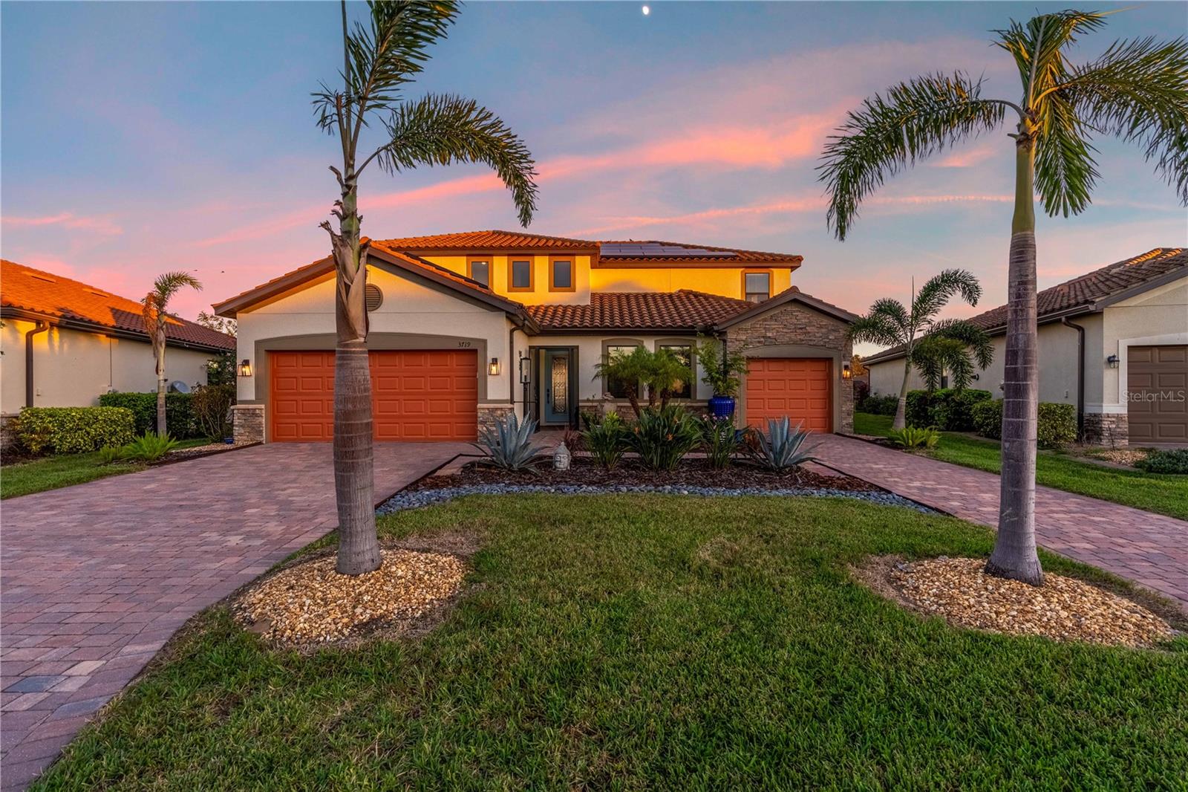17228 Savory Mist Circle, LAKEWOOD RANCH, FL 34211
Property Photos
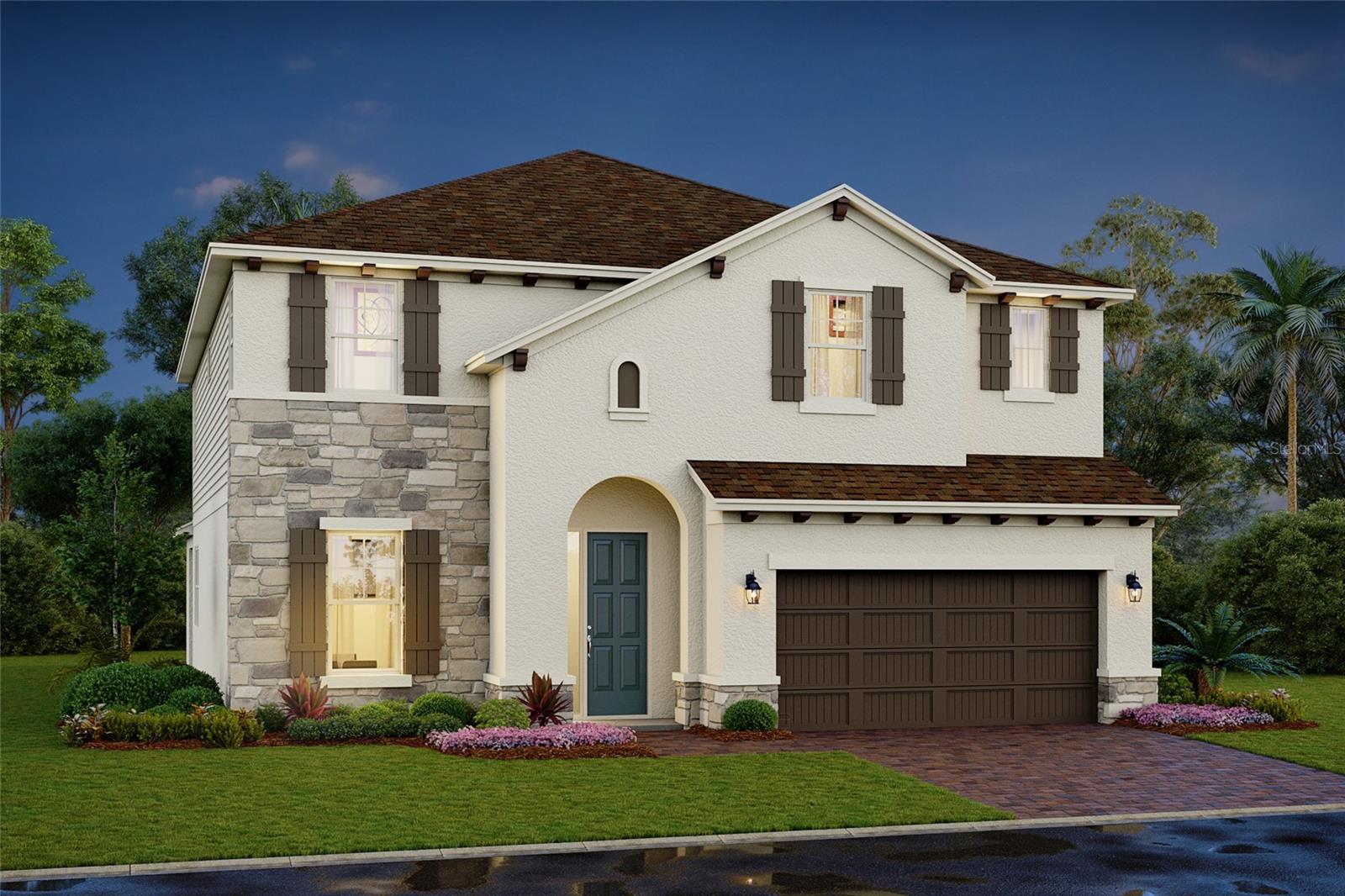
Would you like to sell your home before you purchase this one?
Priced at Only: $869,999
For more Information Call:
Address: 17228 Savory Mist Circle, LAKEWOOD RANCH, FL 34211
Property Location and Similar Properties
- MLS#: R4909075 ( Residential )
- Street Address: 17228 Savory Mist Circle
- Viewed: 50
- Price: $869,999
- Price sqft: $189
- Waterfront: No
- Year Built: 2025
- Bldg sqft: 4602
- Bedrooms: 5
- Total Baths: 4
- Full Baths: 4
- Garage / Parking Spaces: 3
- Days On Market: 33
- Additional Information
- Geolocation: 27.4542 / -82.3607
- County: MANATEE
- City: LAKEWOOD RANCH
- Zipcode: 34211
- Subdivision: Sweetwater At Lakewood Ranch
- Elementary School: Gullett
- Middle School: Dr Mona Jain
- High School: Lakewood Ranch
- Provided by: FLORIWEST REALTY GROUP, LLC
- Contact: Elizabeth Stephens
- 407-436-6109

- DMCA Notice
-
DescriptionUnder Construction. Welcome to the Wekiva. An expansive and sprawling home, this home includes five bedrooms, four full bathrooms, a den, bonus room, and a three car tandem garage. As you step inside the grand foyer, a den sits off to the side. Moving along the wall, a spacious utility room opens up, giving you plenty of room to organize, declutter, and clean. It contains cabinets and a sink for a full utility room. As you reach the heart of the home, you are faced with an incredibly spacious and elegant kitchen. Beautiful cabinets line the walls, and an extra large island creates room for additional seating and prep space. A walk in pantry provides even more storage. A cozy breakfast nook lives right next to the kitchen, which opens up into a huge great room. Two sets of sliding glass doors open on to the covered lanai. An extra bedroom and a pool bath sit off the great room, making it an easy transition from outdoor fun to inside living. Going upstairs is like entering another space entirely. The master retreat is truly a tranquil get away with multiple windows to create a bright and airy space. An elegant master bath awaits you with dual vanities, a water closet, an enclosed shower space, and a huge walk in closet. Three additional bedrooms sit upstairs with a bonus room providing the perfect entertainment space that looks down at the foyer below. The Wekiva is the perfect plan for those who love entertainment, play, and spending time at home.
Payment Calculator
- Principal & Interest -
- Property Tax $
- Home Insurance $
- HOA Fees $
- Monthly -
For a Fast & FREE Mortgage Pre-Approval Apply Now
Apply Now
 Apply Now
Apply NowFeatures
Building and Construction
- Builder Model: WEKIVA
- Builder Name: M/I HOMES
- Covered Spaces: 0.00
- Exterior Features: Irrigation System, Other
- Flooring: Carpet, Tile
- Living Area: 3520.00
- Roof: Tile
Property Information
- Property Condition: Under Construction
School Information
- High School: Lakewood Ranch High
- Middle School: Dr Mona Jain Middle
- School Elementary: Gullett Elementary
Garage and Parking
- Garage Spaces: 3.00
- Open Parking Spaces: 0.00
- Parking Features: Tandem
Eco-Communities
- Water Source: Public
Utilities
- Carport Spaces: 0.00
- Cooling: Central Air
- Heating: Heat Pump
- Pets Allowed: Yes
- Sewer: Public Sewer
- Utilities: Cable Available, Electricity Available, Natural Gas Available, Sewer Available, Water Available
Finance and Tax Information
- Home Owners Association Fee Includes: Maintenance Grounds, Pool
- Home Owners Association Fee: 827.00
- Insurance Expense: 0.00
- Net Operating Income: 0.00
- Other Expense: 0.00
- Tax Year: 2024
Other Features
- Appliances: Dishwasher, Disposal, Microwave, Range, Tankless Water Heater
- Association Name: SIGNATURE ONE / KEITH WILKING
- Association Phone: 941-330-2275
- Country: US
- Interior Features: Open Floorplan, Tray Ceiling(s), Walk-In Closet(s)
- Legal Description: LOT 64 SWEETWATER AT LAKEWOOD RANCH PH III & IV PI#5812.7640/9
- Levels: Two
- Area Major: 34211 - Bradenton/Lakewood Ranch Area
- Occupant Type: Vacant
- Parcel Number: 581276409
- Views: 50
- Zoning Code: RES
Similar Properties
Nearby Subdivisions
0581106 Cresswind Ph Iii Lot 4
0581107 Cresswind Ph Iv Lot 48
4505 Cresswind Phase 1 Subph A
Arbor Grande
Avalon Woods
Bridgewater Ph I At Lakewood R
Bridgewater Ph Ii At Lakewood
Calusa Country Club
Central Park
Central Park Subphase B2b
Central Park Subphase E1b
Central Park Subphase G2a G2b
Cresswind Lakewood Ranch
Cresswind Ph I Subph A B
Cresswind Ph Ii Subph A B C
Harmony At Lakewood Ranch Ph I
Indigo Ph Iv V
Lorraine Lakes
Lorraine Lakes Ph I
Lorraine Lakes Ph Iia
Lorraine Lakes Ph Iib1 Iib2
Lorraine Lakes Ph Iib3 Iic
Mallory Park
Mallory Park Ph I A C E
Mallory Park Ph I D Ph Ii A
Mallory Park Ph Ii Subph A Rep
Mallory Park Ph Ii Subph B
Palisades
Park East At Azario
Polo Run Ph Ia Ib
Polo Run Ph Iic Iid Iie
Sapphire Point At Lakewood Ran
Solera At Lakewood Ranch
Star Farms
Star Farms At Lakewood Ranch
Star Farms Ph Iiv
Sweetwater At Lakewood Ranch
Sweetwater At Lakewood Ranch P

- The Dial Team
- Tropic Shores Realty
- Love Life
- Mobile: 561.201.4476
- dennisdialsells@gmail.com





