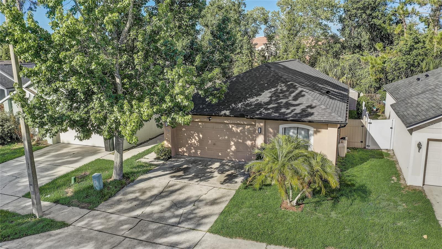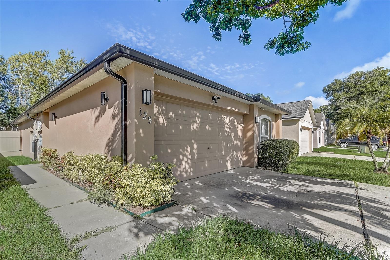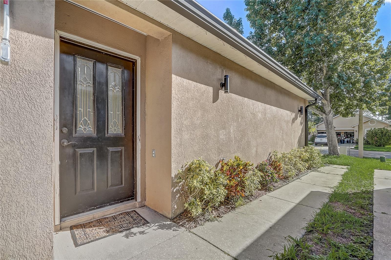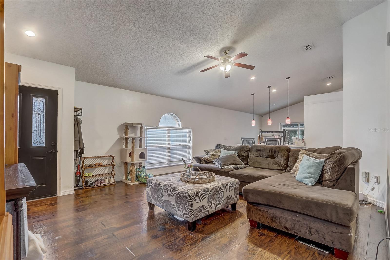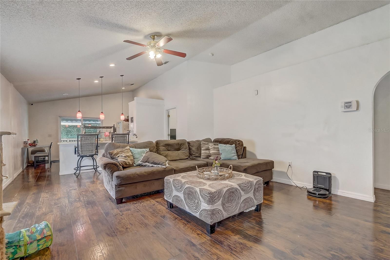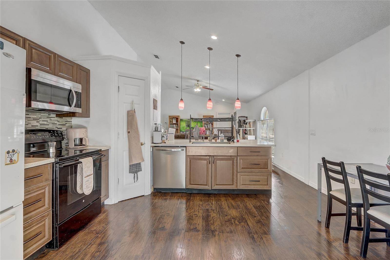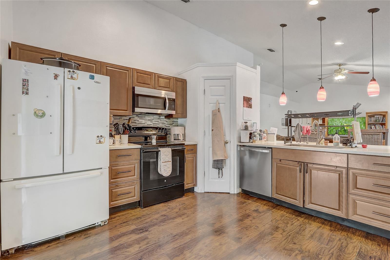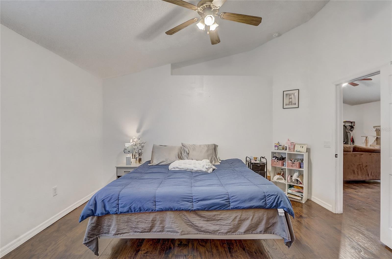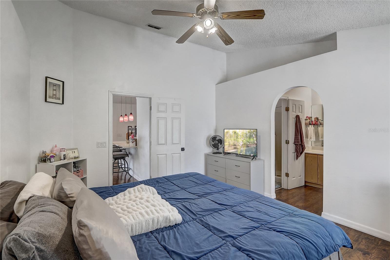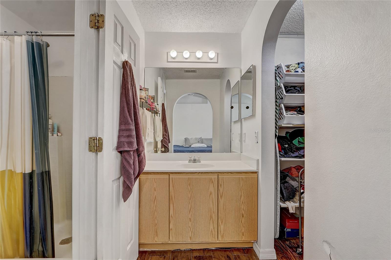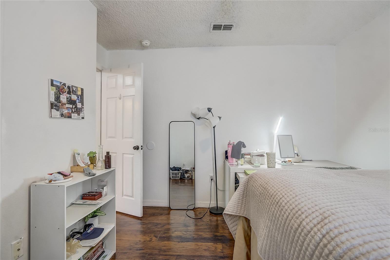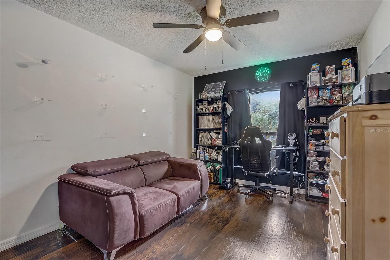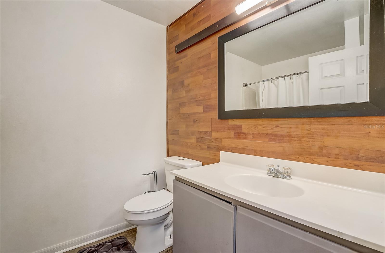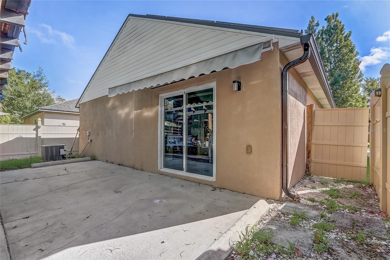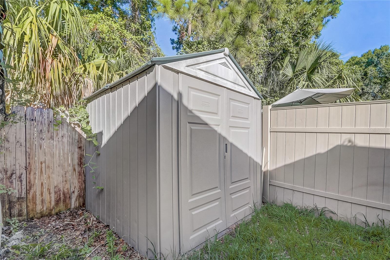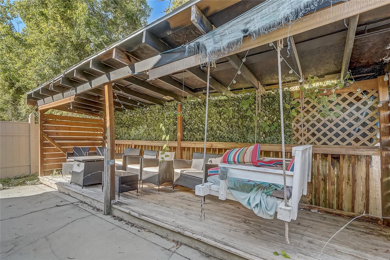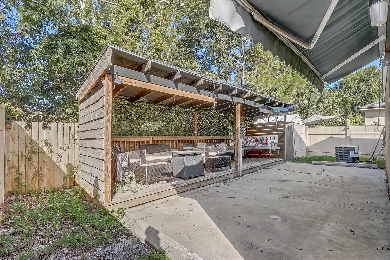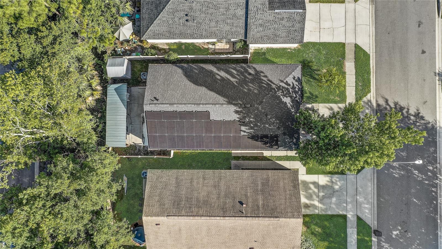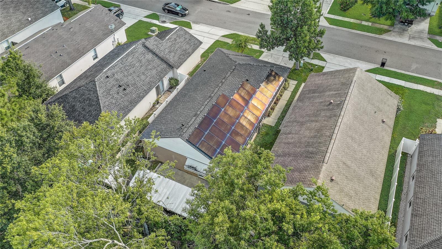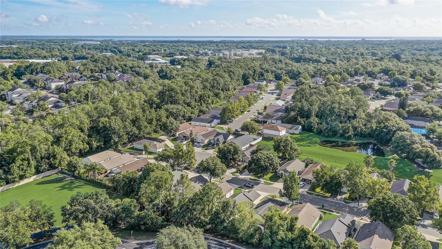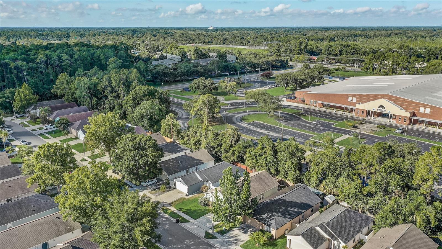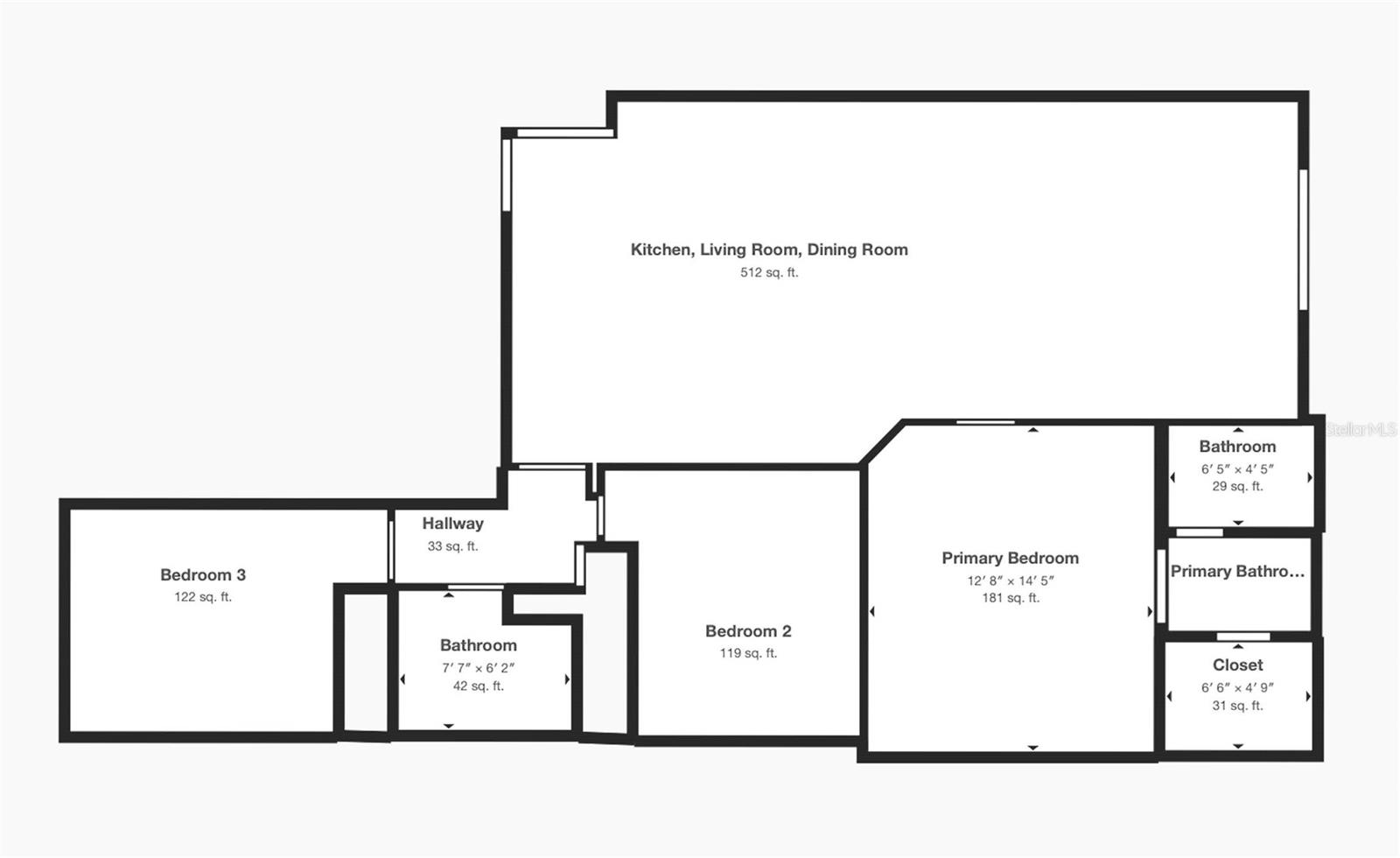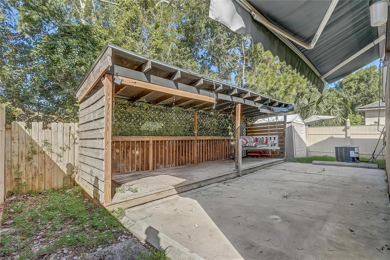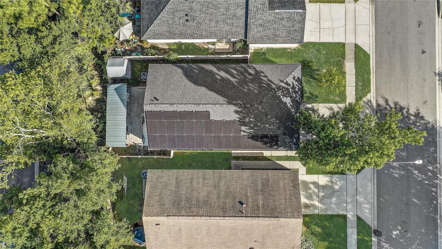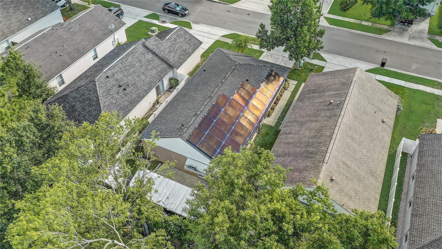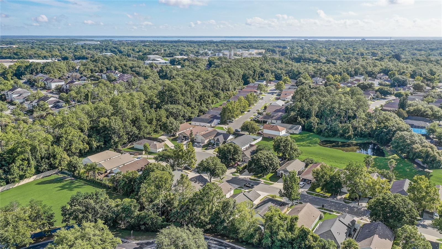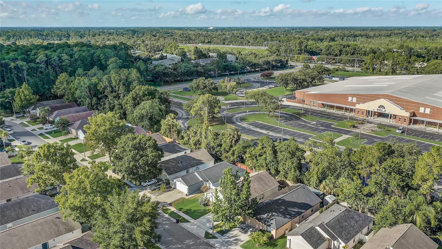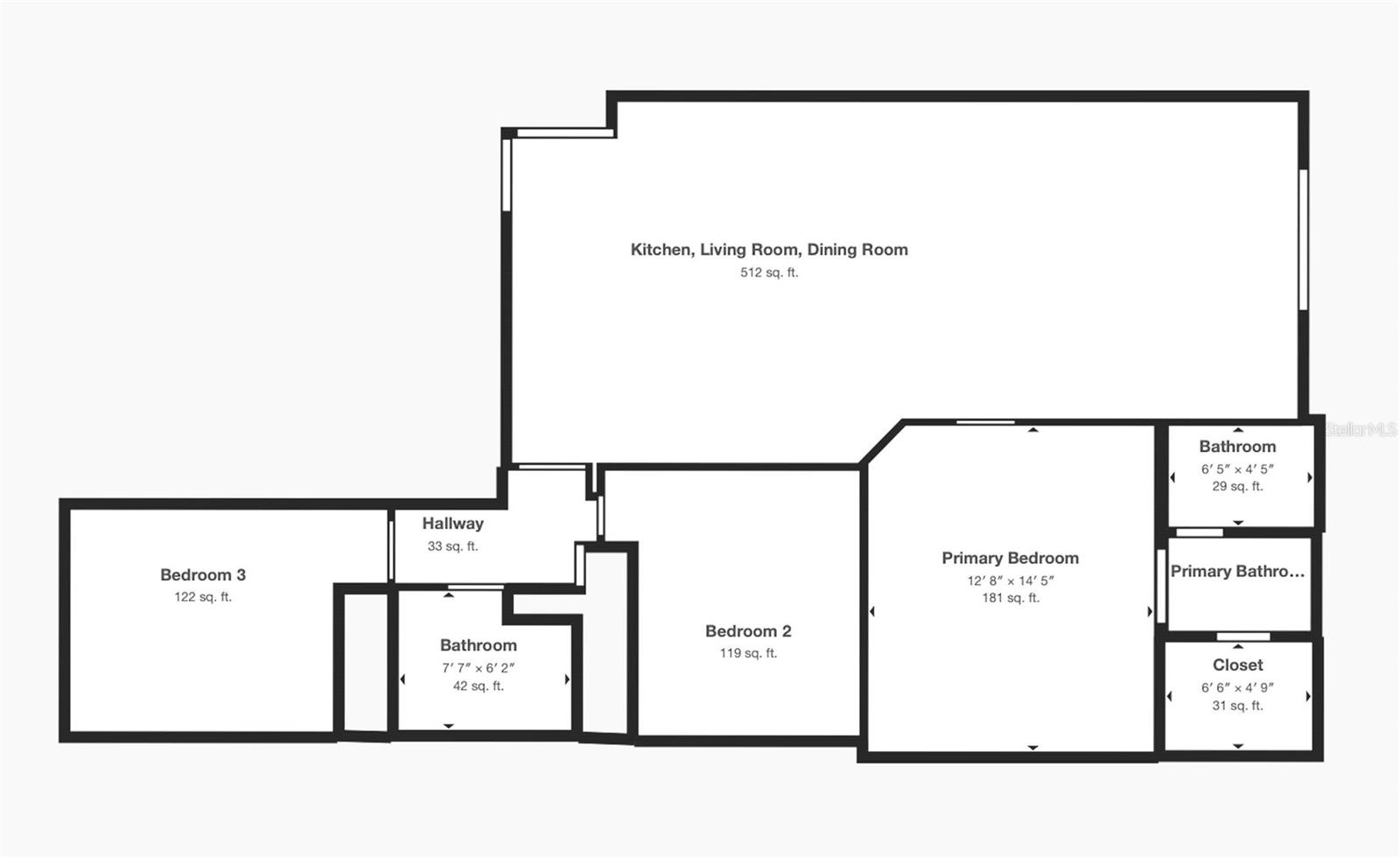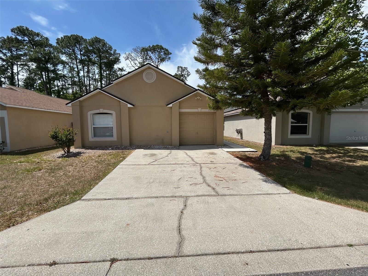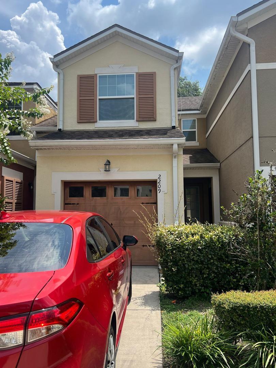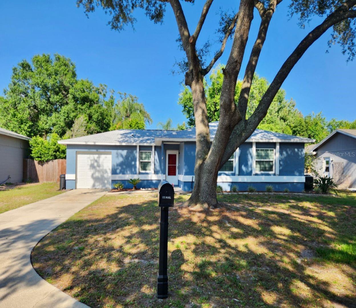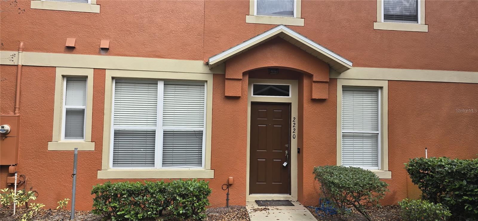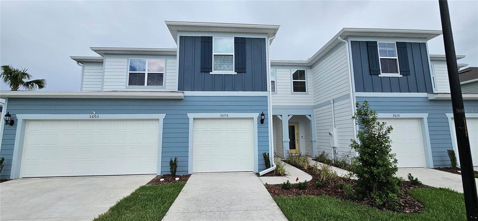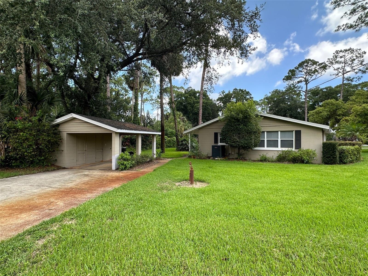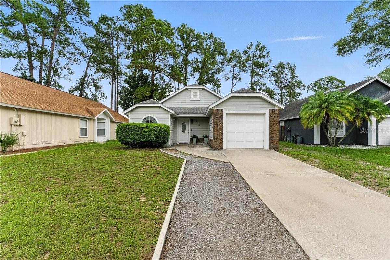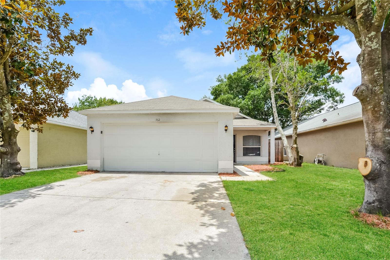125 Placid Woods Court, SANFORD, FL 32773
Property Photos
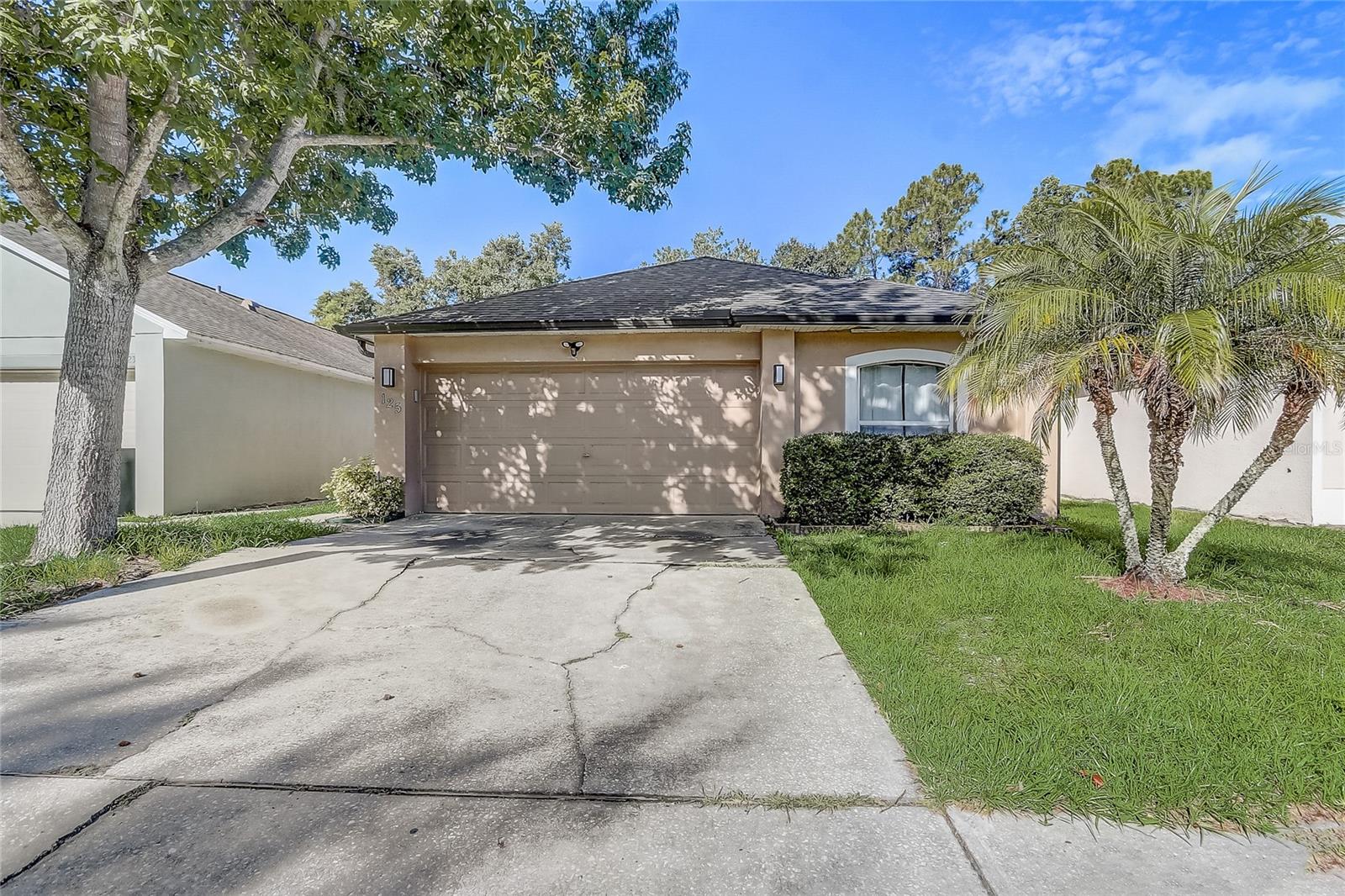
Would you like to sell your home before you purchase this one?
Priced at Only: $2,300
For more Information Call:
Address: 125 Placid Woods Court, SANFORD, FL 32773
Property Location and Similar Properties
- MLS#: OM704142 ( Residential Lease )
- Street Address: 125 Placid Woods Court
- Viewed: 35
- Price: $2,300
- Price sqft: $1
- Waterfront: No
- Year Built: 2000
- Bldg sqft: 1680
- Bedrooms: 3
- Total Baths: 2
- Full Baths: 2
- Garage / Parking Spaces: 2
- Days On Market: 19
- Additional Information
- Geolocation: 28.7804 / -81.2938
- County: SEMINOLE
- City: SANFORD
- Zipcode: 32773
- Subdivision: Placid Woods Ph 3
- Elementary School: Wicklow
- Middle School: Millennium
- High School: Seminole
- Provided by: SELECT INTERNATIONAL REALTY
- Contact: Priscilla Cacciotti
- 305-448-1800

- DMCA Notice
-
DescriptionWelcome to 125 Placid Woods Court, a charming 3 bedroom, 2 bath single family home for rent on a quiet cul de sac in the heart of Sanford. With 1,292 sq ft of living space, this home offers energy efficient upgrades and a spacious, open concept layout ideal for daily living and entertaining. The kitchen features mocha brown cabinetry, Corian countertops, bar seating, and a walk in pantry. Enjoy peace of mind with a new roof (2021) and owned solar panels (2022), plus a whole house water filtration system and Tesla EV charger. The primary suite offers a walk in closet, dual sinks, and a walk in shower. Two additional bedrooms share a full bath. Beautiful Pergo flooring runs throughout the home, with tile in the bathrooms. Conveniently located near major highways, SunRail, Sanford Airport, and top rated Seminole County schools. Pets considered with fee. No smoking. Schedule your showing today!
Payment Calculator
- Principal & Interest -
- Property Tax $
- Home Insurance $
- HOA Fees $
- Monthly -
For a Fast & FREE Mortgage Pre-Approval Apply Now
Apply Now
 Apply Now
Apply NowFeatures
Building and Construction
- Covered Spaces: 0.00
- Fencing: Fenced
- Living Area: 1292.00
School Information
- High School: Seminole High
- Middle School: Millennium Middle
- School Elementary: Wicklow Elementary
Garage and Parking
- Garage Spaces: 2.00
- Open Parking Spaces: 0.00
- Parking Features: Driveway, Garage Door Opener
Eco-Communities
- Water Source: Public
Utilities
- Carport Spaces: 0.00
- Cooling: Central Air
- Heating: Central
- Pets Allowed: Cats OK, Dogs OK
- Sewer: Public Sewer
- Utilities: Electricity Connected, Sewer Connected, Water Connected
Finance and Tax Information
- Home Owners Association Fee: 0.00
- Insurance Expense: 0.00
- Net Operating Income: 0.00
- Other Expense: 0.00
Other Features
- Appliances: Dishwasher, Disposal, Dryer, Microwave, Range, Refrigerator, Washer, Water Filtration System
- Association Name: Sentry Management
- Association Phone: 407-788-6700
- Country: US
- Furnished: Unfurnished
- Interior Features: Ceiling Fans(s), High Ceilings, Open Floorplan, Split Bedroom, Walk-In Closet(s)
- Levels: One
- Area Major: 32773 - Sanford
- Occupant Type: Owner
- Parcel Number: 02-20-30-522-0000-0280
- Views: 35
Owner Information
- Owner Pays: Insurance, Management, Taxes
Similar Properties
Nearby Subdivisions
Amberlee Twnhms
Belisle Sec Of Loch Arbor
Concorde Ph 1
Dreamwold
Hidden Lake
Hidden Lake Ph 3
Kensington Reserve
Kensington Reserve Ph Iii
Lake Minnie Estates
Loch Arbor Country Club Entran
Loch Arbor-phillips Sec
Loch Arborphillips Sec
Magnolia Club
Magnolia Park
Northlake Village Condo 1
Northlake Village Condo 5
Northlake Village Condo 7
Palm Terrace
Parkview Place
Pine Ridge
Placid Lake Twnhms
Placid Woods Ph 1
Placid Woods Ph 2
Placid Woods Ph 3
Preserve At Eagle Lake
Princeton Place
Reserve At Loch Lake
Sandlewood Condo
Sunland Estates 1st Add
Windsor Lake Townhomes Rep 1
Woodmere Park 2nd Rep
Woodruffs Sub Frank L

- The Dial Team
- Tropic Shores Realty
- Love Life
- Mobile: 561.201.4476
- dennisdialsells@gmail.com



