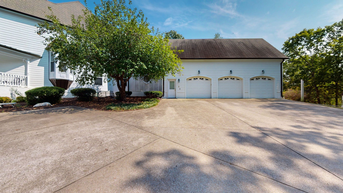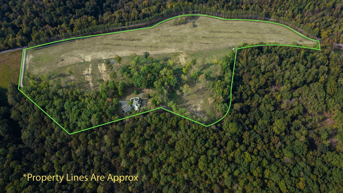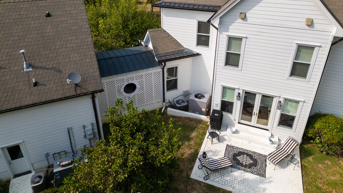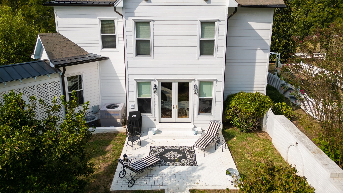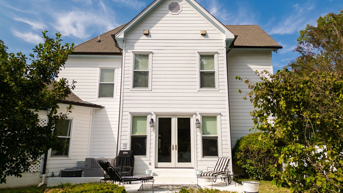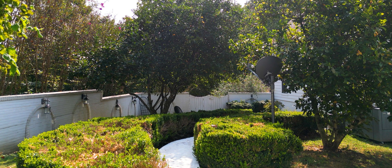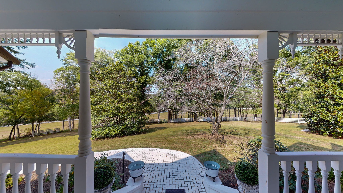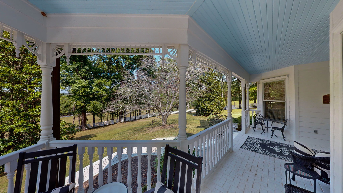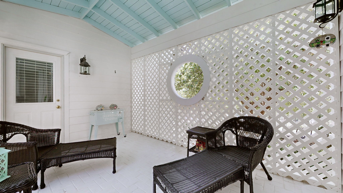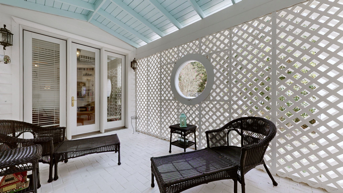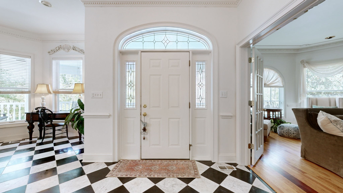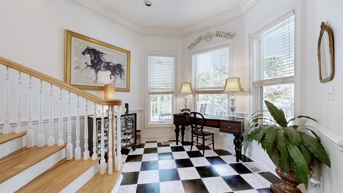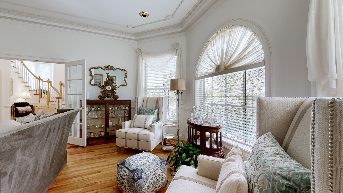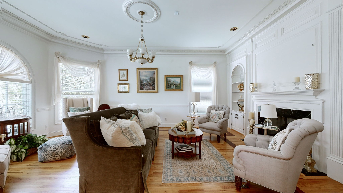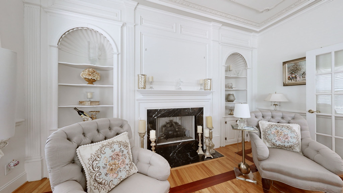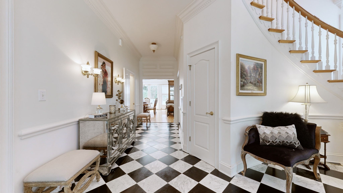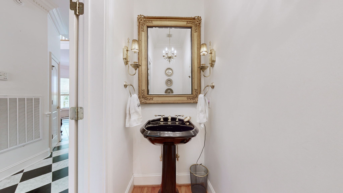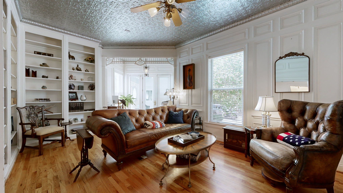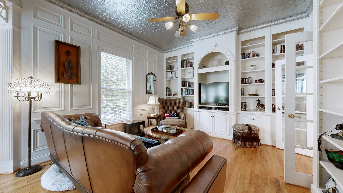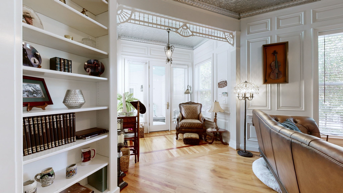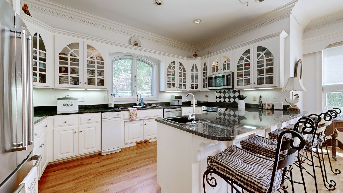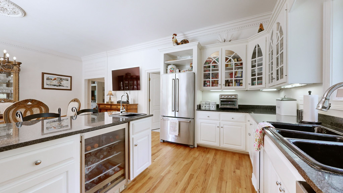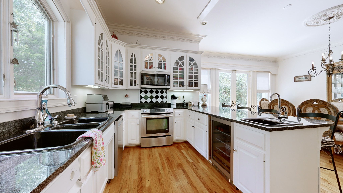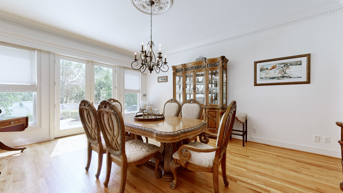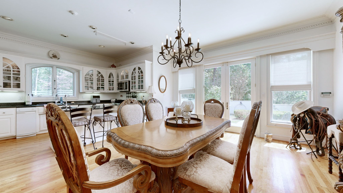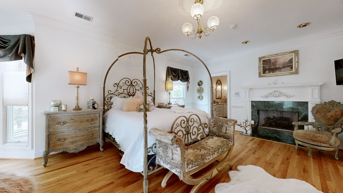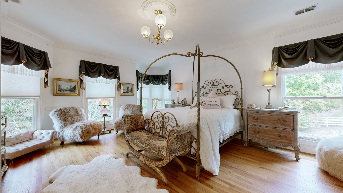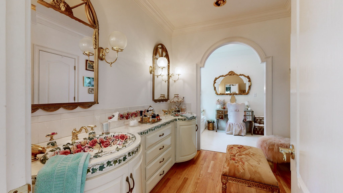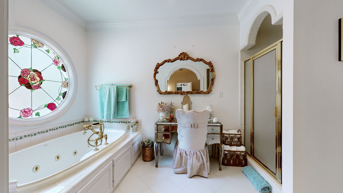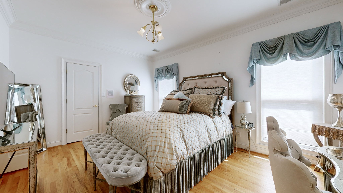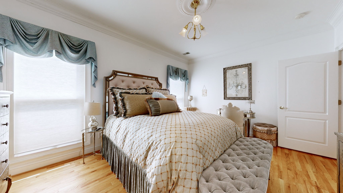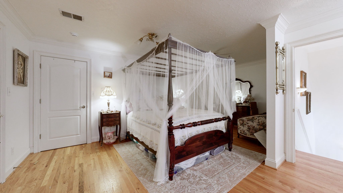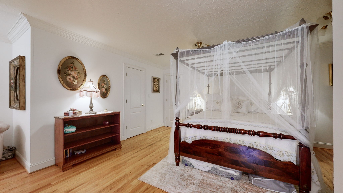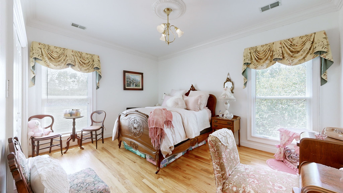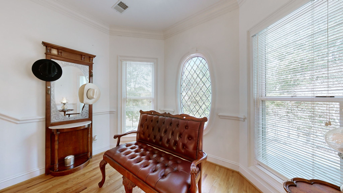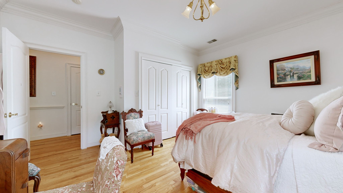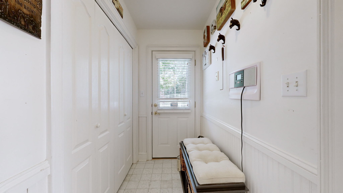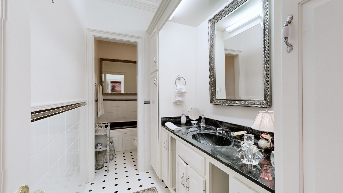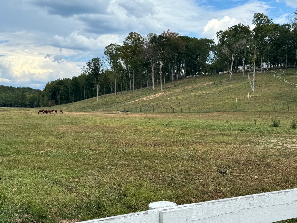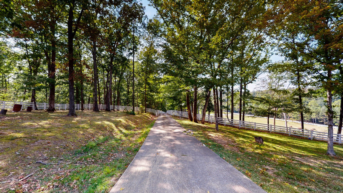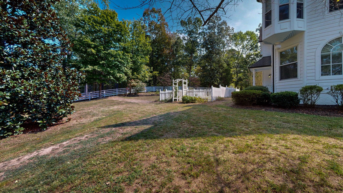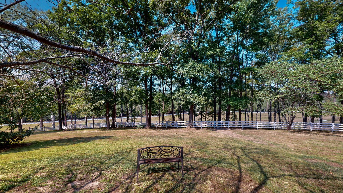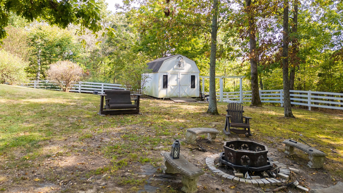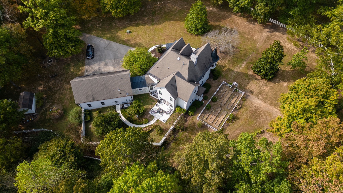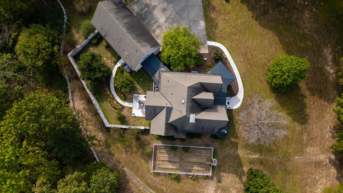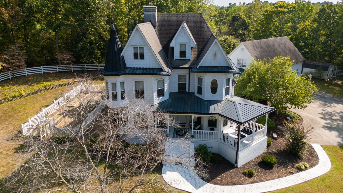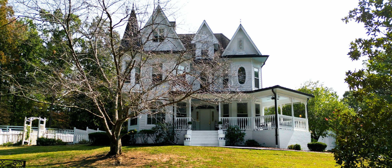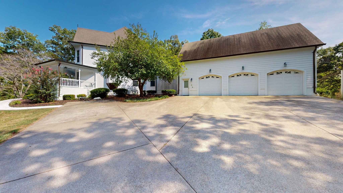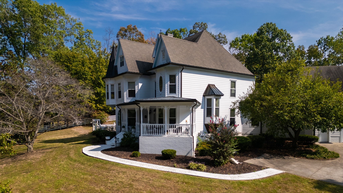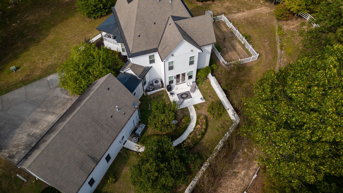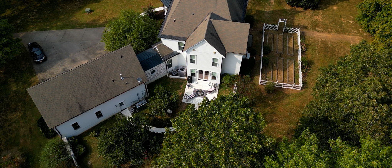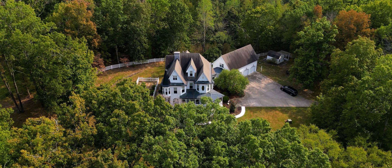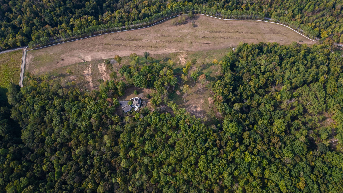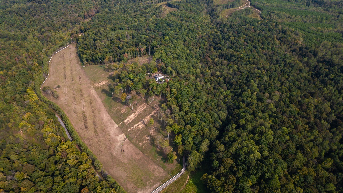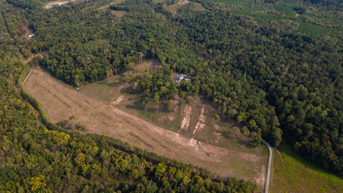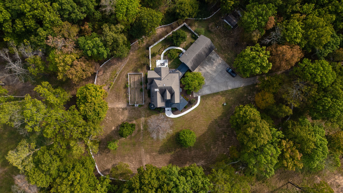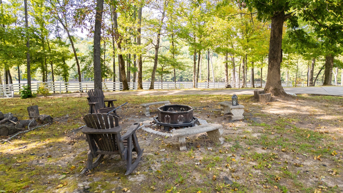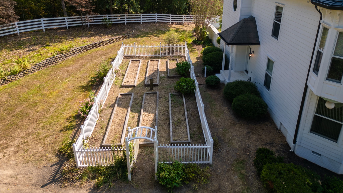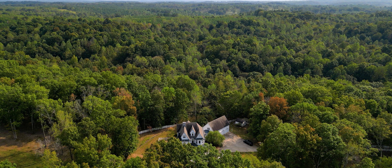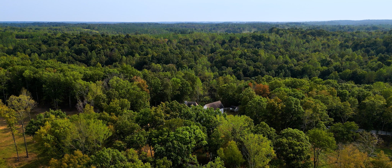5251 180th Avenue Road, OCKLAWAHA, FL 32179
Property Photos
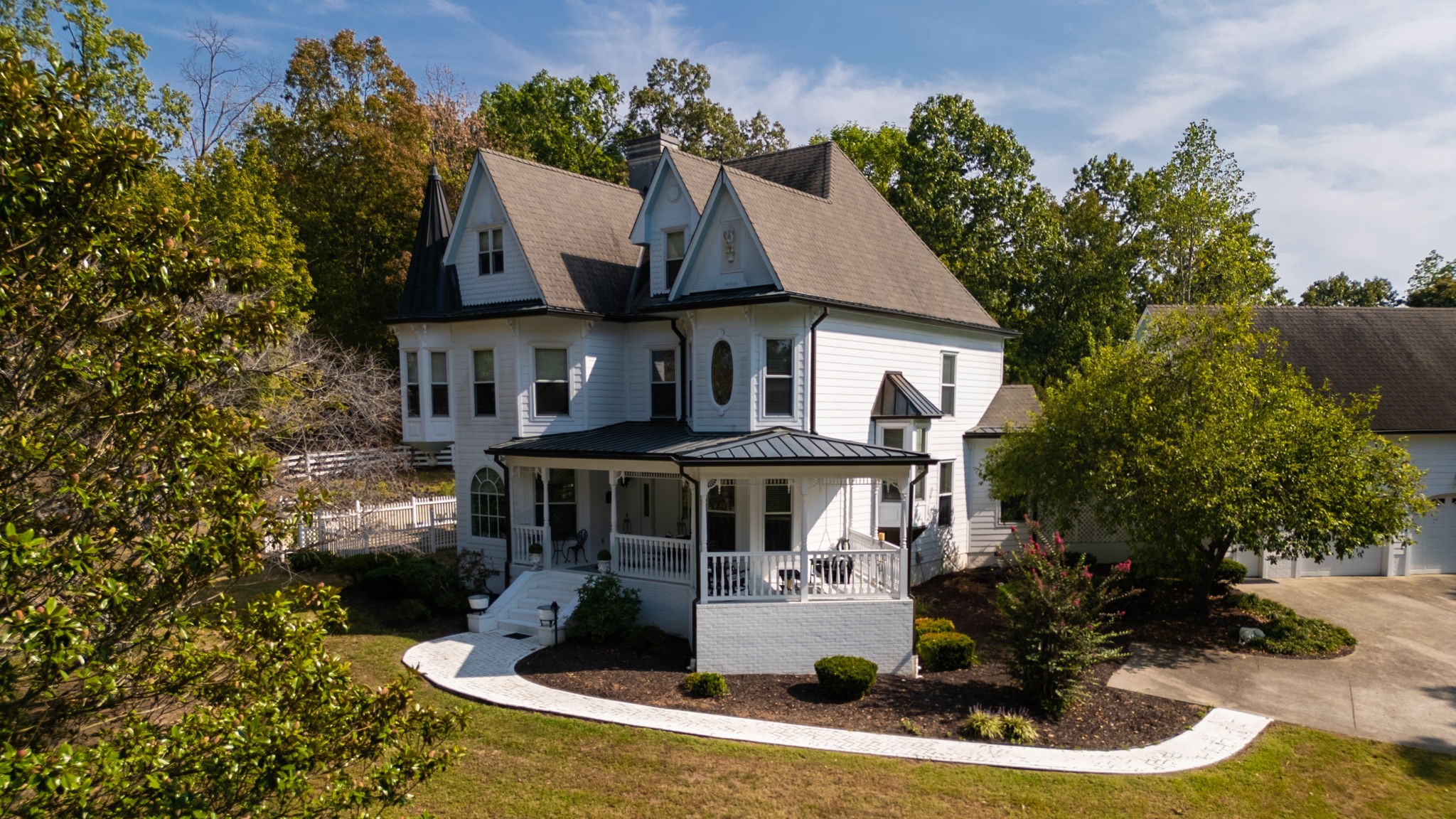
Would you like to sell your home before you purchase this one?
Priced at Only: $4,250,000
For more Information Call:
Address: 5251 180th Avenue Road, OCKLAWAHA, FL 32179
Property Location and Similar Properties
- MLS#: OM703271 ( Residential )
- Street Address: 5251 180th Avenue Road
- Viewed: 4
- Price: $4,250,000
- Price sqft: $614
- Waterfront: Yes
- Wateraccess: Yes
- Waterfront Type: Lake Front
- Year Built: 2018
- Bldg sqft: 6920
- Bedrooms: 3
- Total Baths: 5
- Full Baths: 4
- 1/2 Baths: 1
- Garage / Parking Spaces: 15
- Days On Market: 3
- Additional Information
- Geolocation: 29.1361 / -81.8698
- County: MARION
- City: OCKLAWAHA
- Zipcode: 32179
- Subdivision: Lakeside At Lake Bryant
- Provided by: HOMES TO RANCHES REALTY INC
- Contact: Amy Lord
- 352-732-3276

- DMCA Notice
-
DescriptionWelcome to a rare opportunity to enjoy lakefront living and equestrian luxury on 19.96 acres of beautifully improved land in Ocklawaha. Nestled beneath a canopy of grand oaks, this gated estate is set on the shores of Lake Bryantone of Central Floridas largest recreational lakesoffering unmatched natural beauty and privacy. With over 5,500 sq ft in the main home, a detached two story guest apartment, multiple garages and barns, a 3 bay metal building, and a private dock with beach access, this property offers space, functionality, and lifestyle in one stunning package. The country style main home features warm, rustic finishes and spacious living throughout. The downstairs primary suite includes a walk in closet and spa like bath with clawfoot tub, walk through tiled shower, and dual vanities. Also on the first floor is a private office with French doors and built ins, a large laundry room with a Murphy bed, utility sink, and extra storage, plus a separate storage room. Wood look tile flows throughout. The kitchen offers abundant cabinetry, granite counters, a ceramic farmhouse sink, gas cooktop, double ovens, a blue accent island, and a large walk in pantry. The dining area overlooks the backyard and lake through oversized windows. Upstairs, two large bedrooms each include private bathrooms, with one offering a game room. A central loft overlooks the open concept living room below, designed for comfortable everyday living or entertaining guests. Outside, a covered cabana includes a granite summer kitchen with gas grill, TV, dining area, hot tub, and wood burning fireplace. Just beyond, enjoy your own sandy beach and private dock with lakeside gazebo and a covered swingideal for fishing, tubing, or peaceful waterfront relaxation. Equestrian amenities include a newly constructed 4 stall barn with room for 4 additional stalls. Four stalls have run outs to a large fenced pasture. The barn includes a full bathroom, air conditioned tack room, feed room, and an elegant rustic chandelierperfect for events. A lean to with a concrete floor offers added space, including a wash rack and enclosed, air conditioned garage. Additional features include two large pastures, matching chicken coop, 2 stall wooden barn, 2 stall loafing shed, round pen, and several fenced paddocks. For storage and workshop needs, the property includes a massive 4 car metal garage with full length carport, a detached 2 car garage with carport, a separate equipment building, and a 3 bay metal building providing additional covered parking or storage for trailers and implements. The detached guest apartment offers two bedrooms, two bathrooms, a full kitchen, living area, upstairs window overlooking the garage, and a private front patioperfect for guests, family, or rental use. Located just 20 minutes from shopping and dining in Ocala, 25 minutes to the Florida Horse Park, and under 45 minutes to the World Equestrian Center, this one of a kind estate combines waterfront serenity with equestrian functionalityno HOA, no deed restrictions.
Payment Calculator
- Principal & Interest -
- Property Tax $
- Home Insurance $
- HOA Fees $
- Monthly -
For a Fast & FREE Mortgage Pre-Approval Apply Now
Apply Now
 Apply Now
Apply NowFeatures
Building and Construction
- Covered Spaces: 0.00
- Exterior Features: Lighting, Outdoor Kitchen
- Fencing: Board, Wire
- Flooring: Tile
- Living Area: 5589.00
- Other Structures: Barn(s), Guest House, Outdoor Kitchen, Storage
- Roof: Metal
Land Information
- Lot Features: Cleared, Farm, Landscaped, Pasture, Zoned for Horses
Garage and Parking
- Garage Spaces: 9.00
- Open Parking Spaces: 0.00
- Parking Features: Covered
Eco-Communities
- Water Source: See Remarks
Utilities
- Carport Spaces: 6.00
- Cooling: Central Air
- Heating: Central, Electric
- Sewer: Septic Tank
- Utilities: Electricity Connected
Finance and Tax Information
- Home Owners Association Fee: 0.00
- Insurance Expense: 0.00
- Net Operating Income: 0.00
- Other Expense: 0.00
- Tax Year: 2024
Other Features
- Appliances: Dishwasher, Microwave, Range, Refrigerator
- Country: US
- Interior Features: Built-in Features, Cathedral Ceiling(s), Ceiling Fans(s), Eat-in Kitchen, High Ceilings, Kitchen/Family Room Combo, Open Floorplan, Primary Bedroom Main Floor, Stone Counters, Walk-In Closet(s)
- Legal Description: SEC 36 TWP 15 RGE 24 SEC 02 TWP 16 RGE 24 PLAT BOOK UNR LAKESIDE AT LAKE BRYANT LOT 6 BEING MORE FULLY DESC AS FOLLOWS: COM AT THE NE COR OF SEC 2 TH S 89-43-08 W 95.68 FT TH S 38-49-05 W 91.05 FT TO THE POB PT BEING ON A CURVE CONCAVE SWLY HAVING A CENTRAL ANGLE OF 05-49-03 A RADIUS OF 1969.73 FT TH SELY ALONG ARC OF CURVE 200 FT TH N 59-31-13 E 1091.05 FT TO THE WATERS EDGE OF LAKE BRYANT TH NWLY ALONG WATERS EDGE 580 FT MOL TH S 38-49-05 W 928.53 FT TO THE POB TOGETHER WITH 1/22 INT IN PA# 32 84-000-000
- Levels: Two
- Area Major: 32179 - Ocklawaha
- Occupant Type: Owner
- Parcel Number: 3284-006-000
- Possession: Close Of Escrow
- Style: Craftsman
- Zoning Code: A1
Similar Properties
Nearby Subdivisions

- The Dial Team
- Tropic Shores Realty
- Love Life
- Mobile: 561.201.4476
- dennisdialsells@gmail.com



