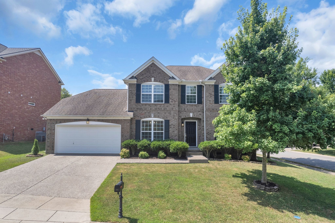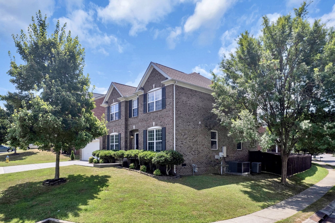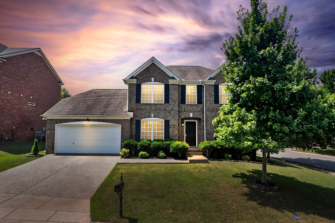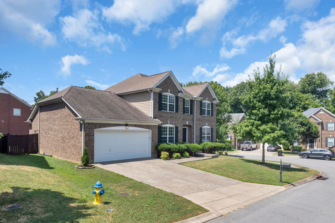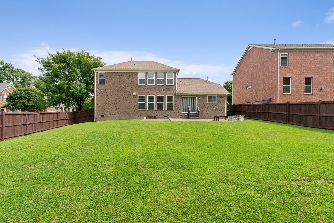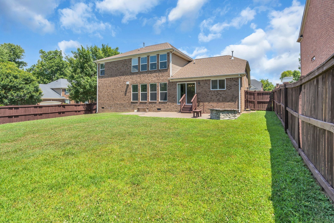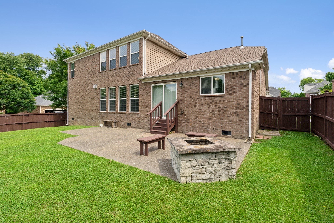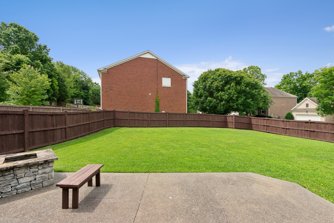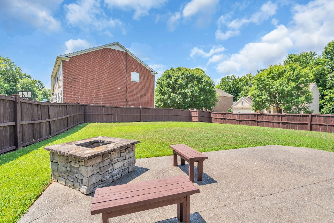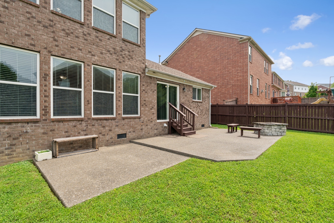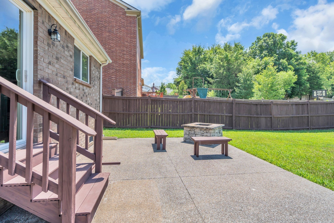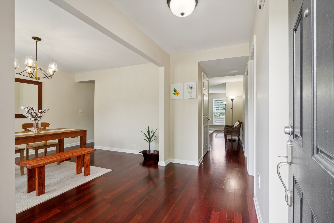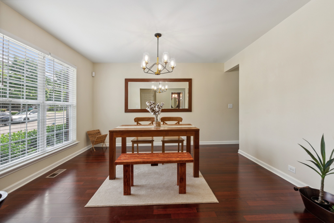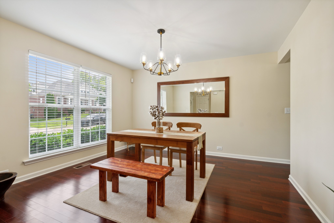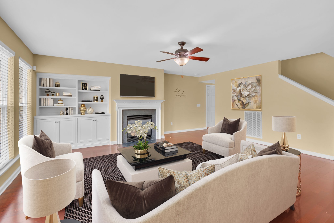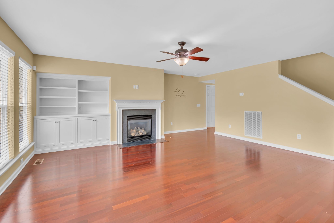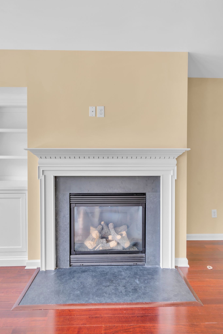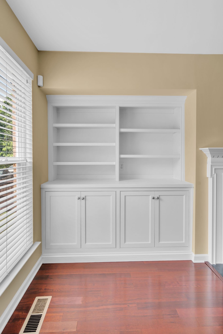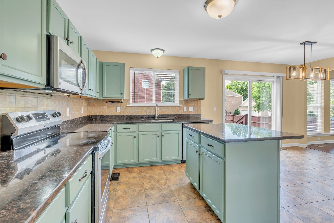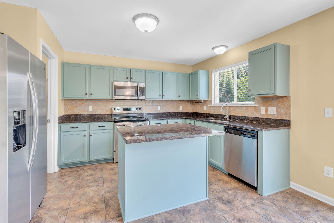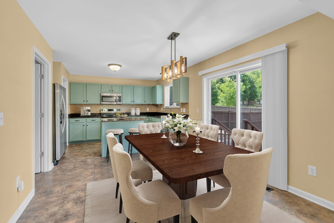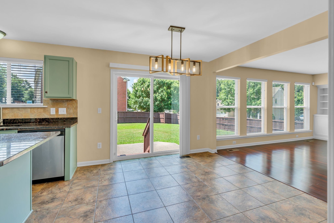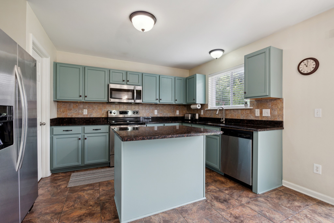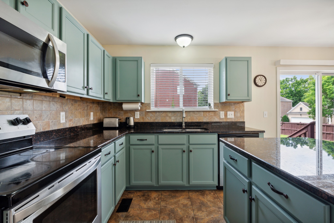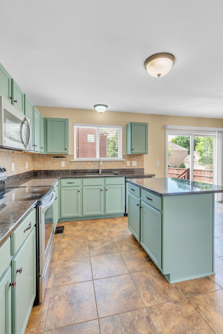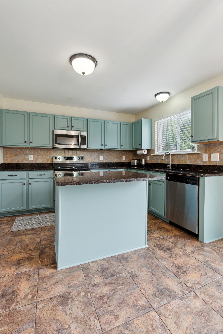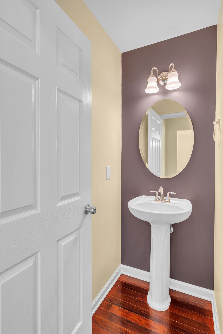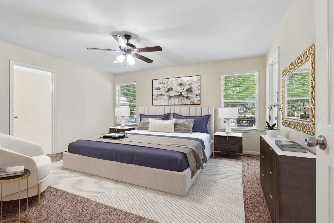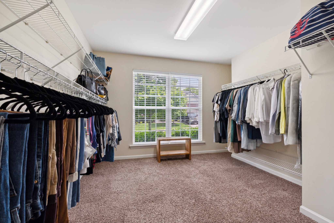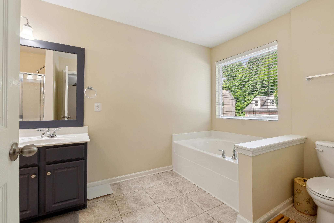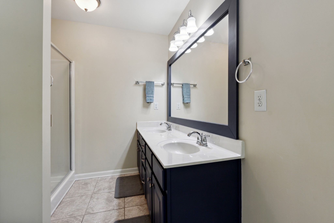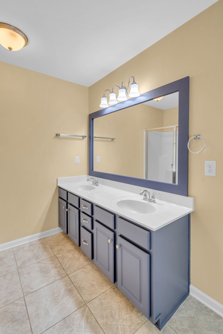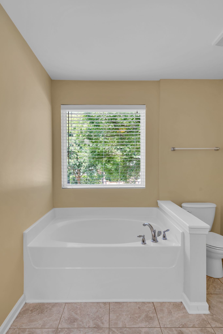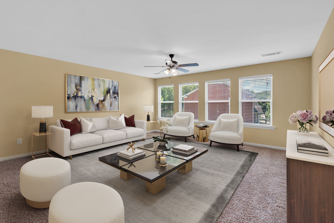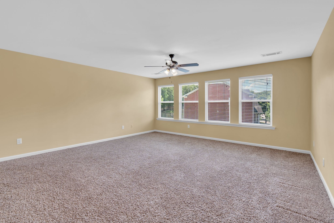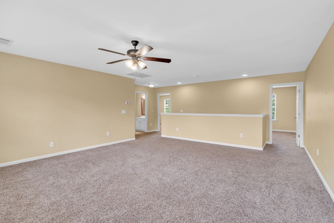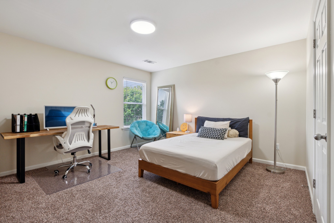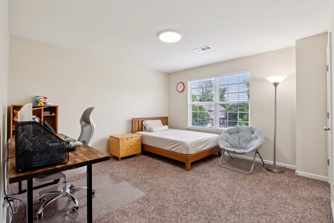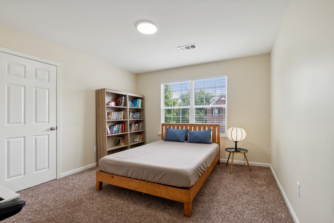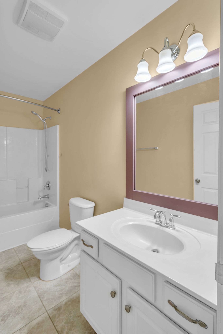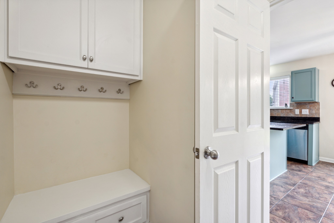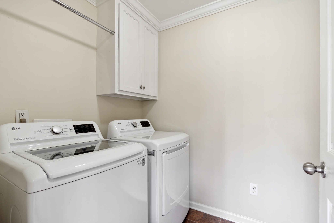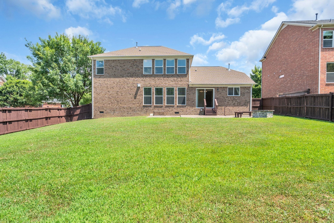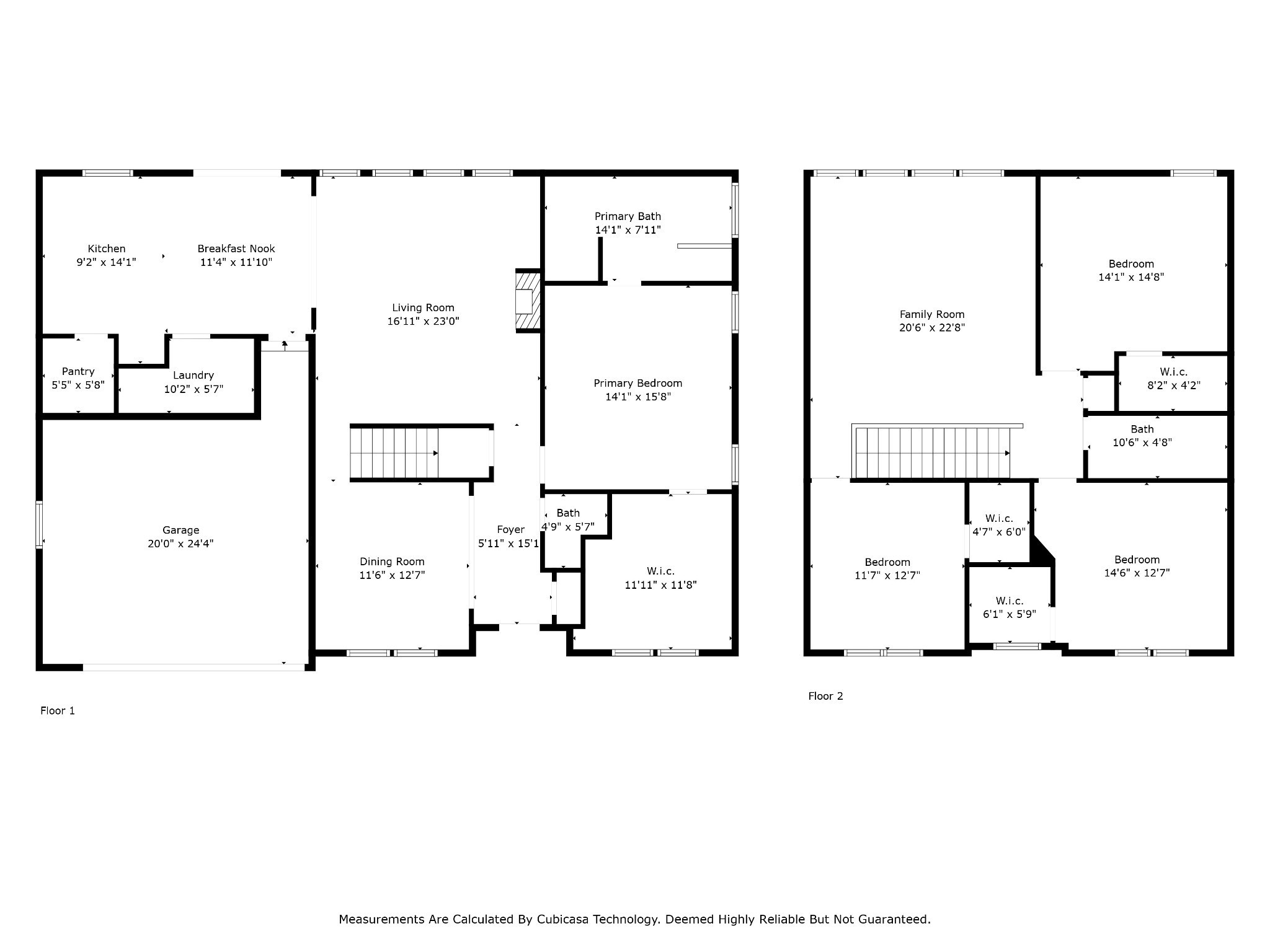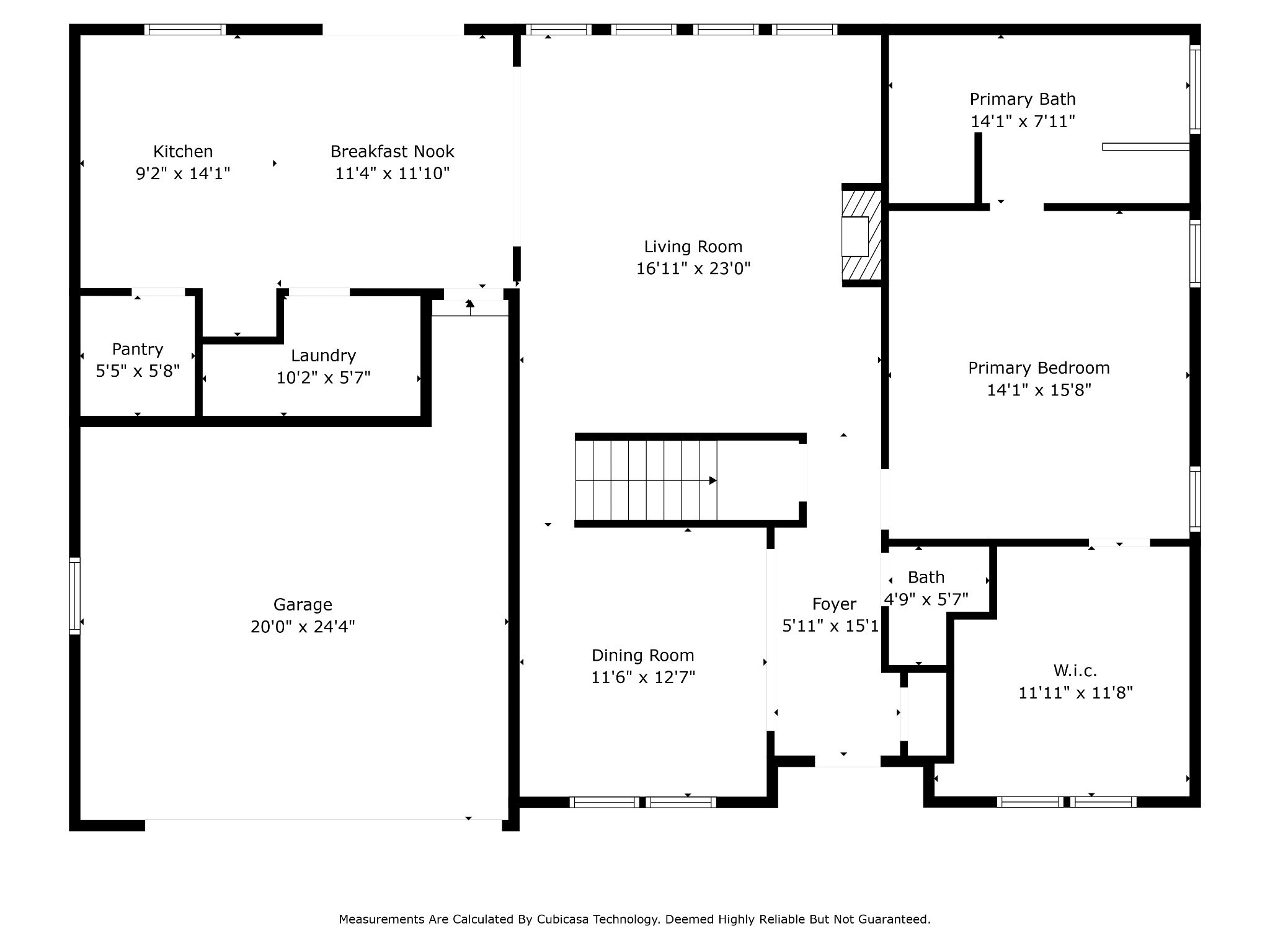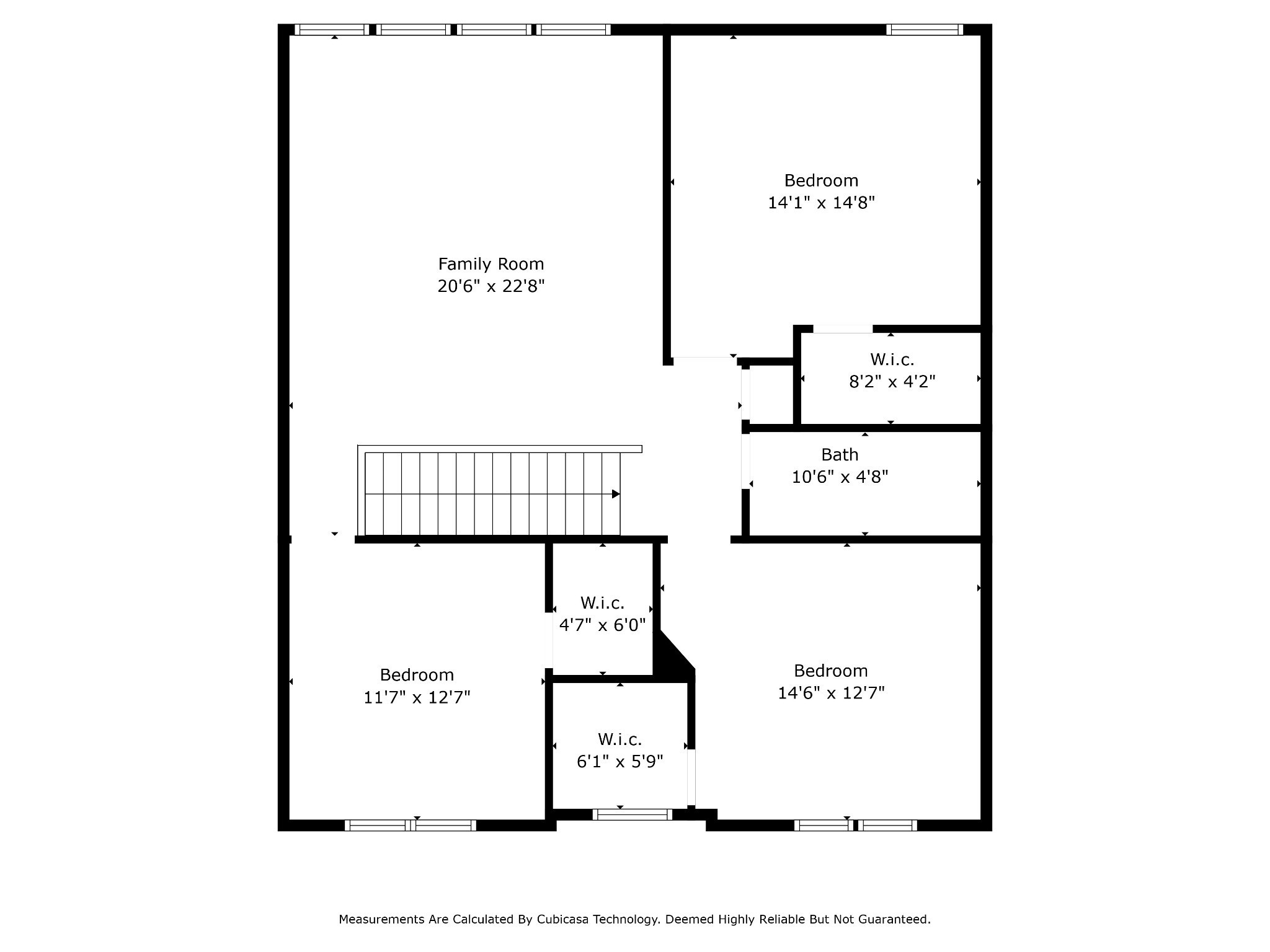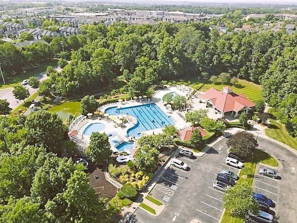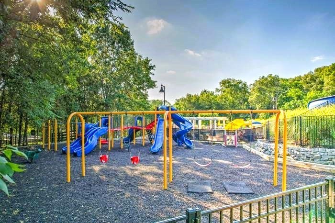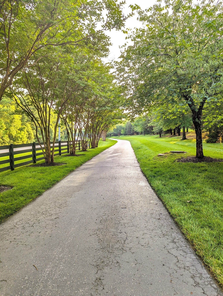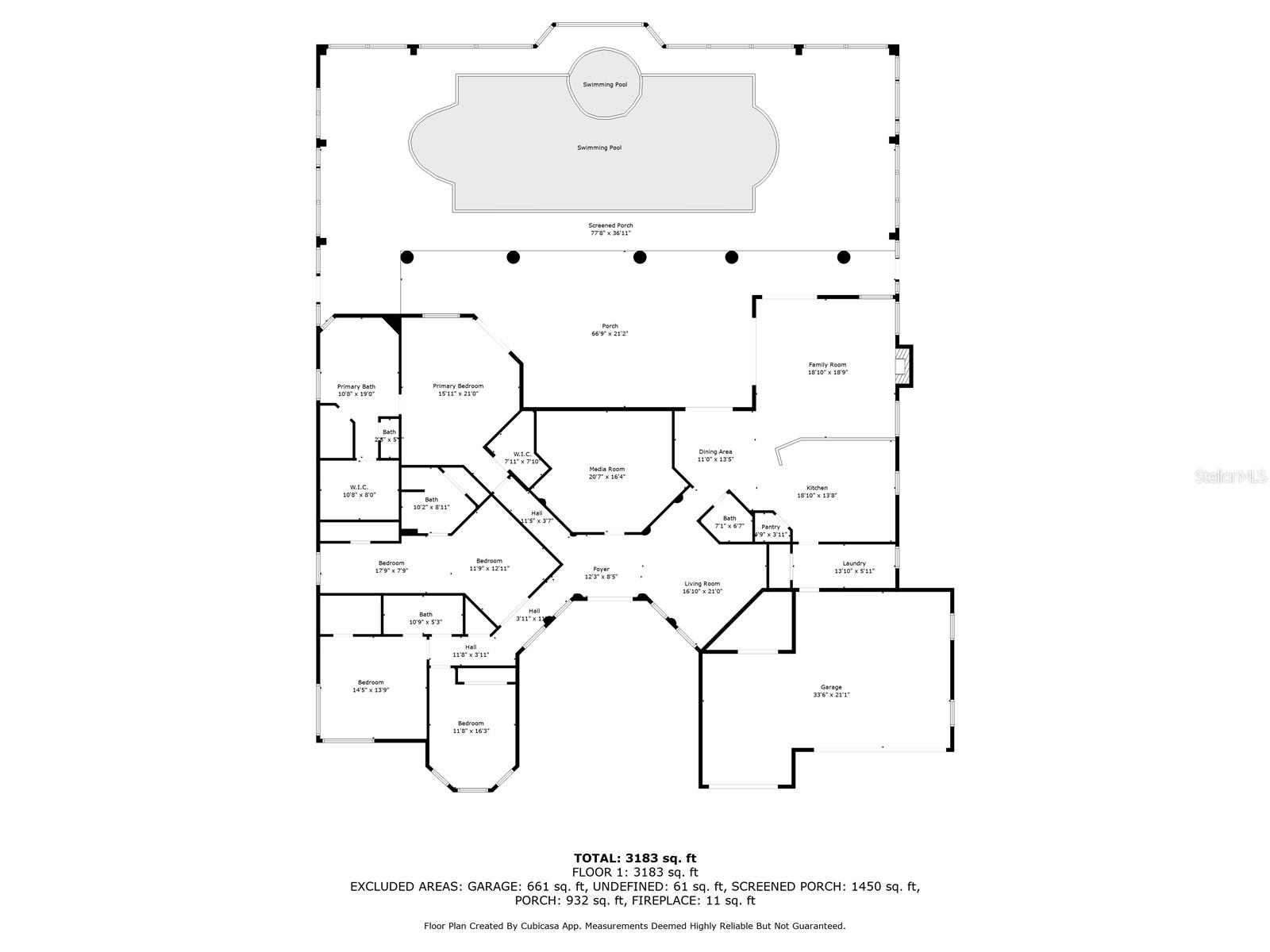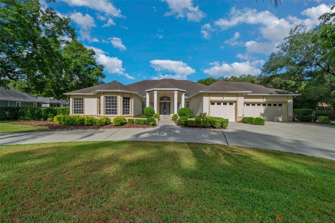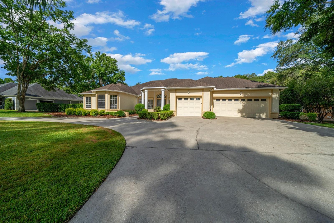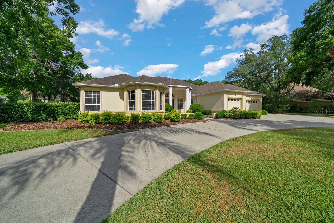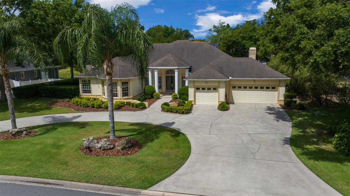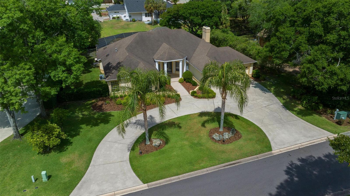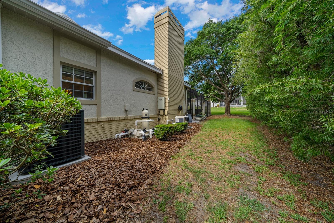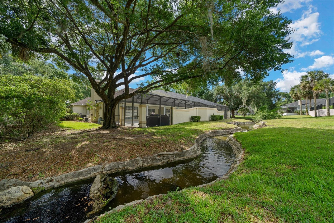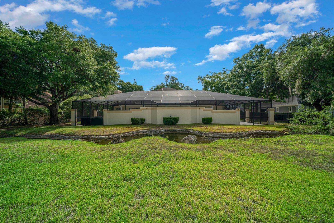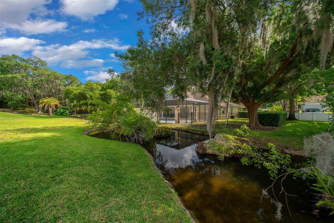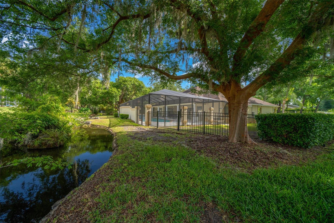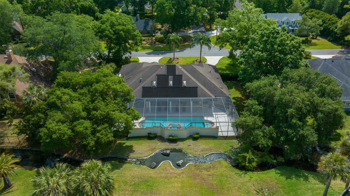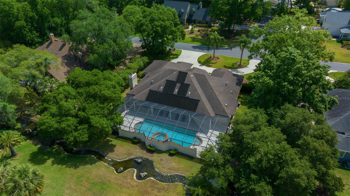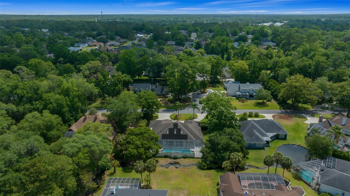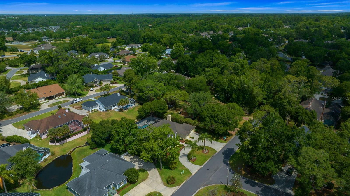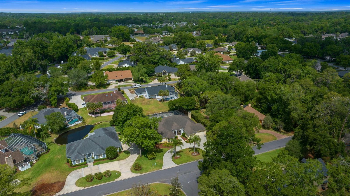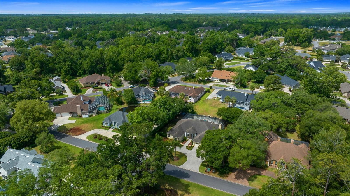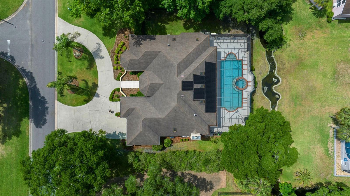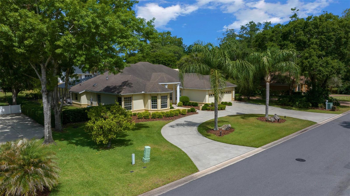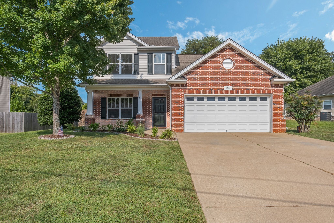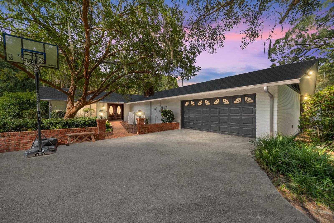2272 Laurel Run Drive, OCALA, FL 34471
Property Photos
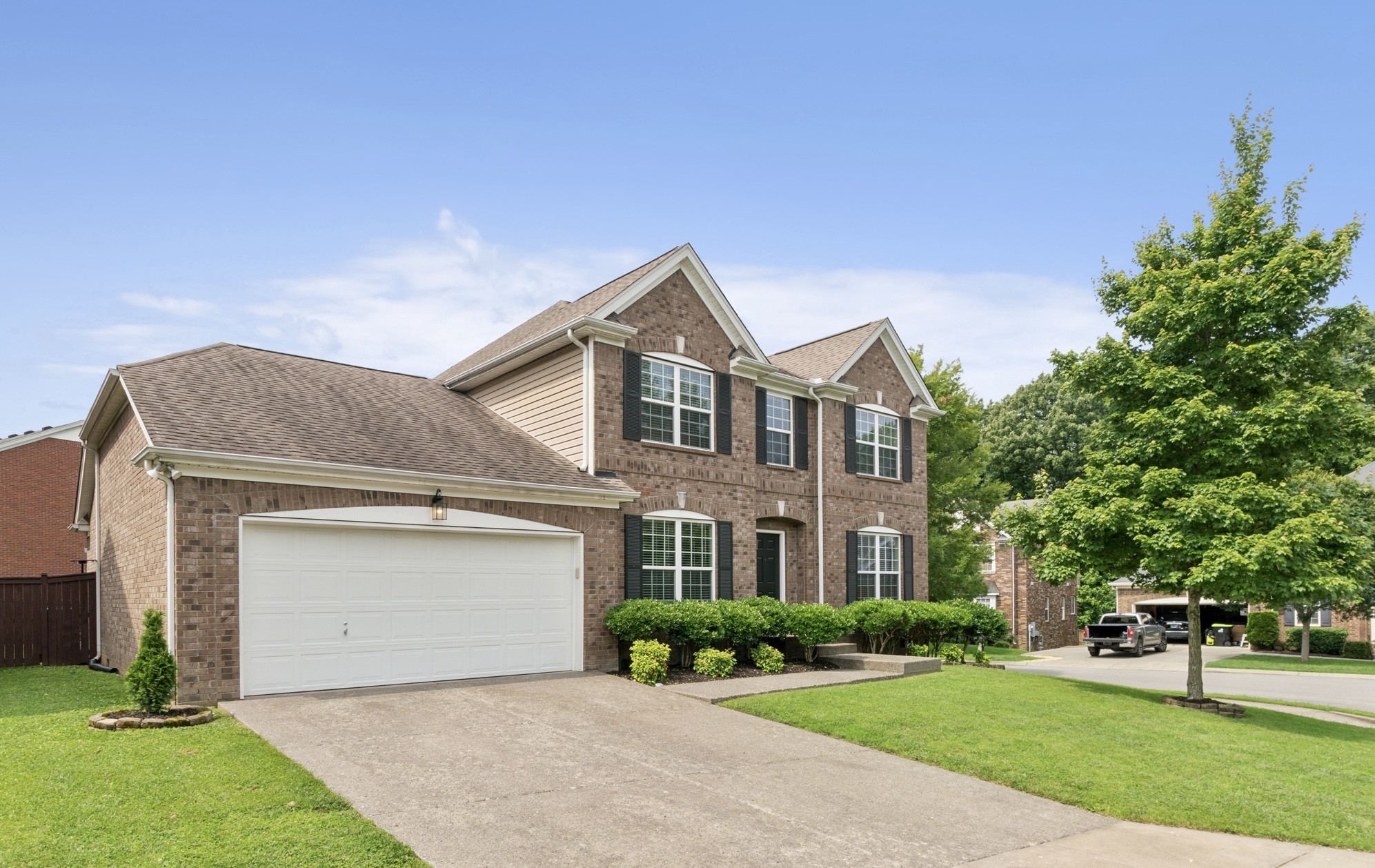
Would you like to sell your home before you purchase this one?
Priced at Only: $799,000
For more Information Call:
Address: 2272 Laurel Run Drive, OCALA, FL 34471
Property Location and Similar Properties
- MLS#: OM700833 ( Residential )
- Street Address: 2272 Laurel Run Drive
- Viewed: 15
- Price: $799,000
- Price sqft: $154
- Waterfront: No
- Year Built: 1989
- Bldg sqft: 5191
- Bedrooms: 4
- Total Baths: 4
- Full Baths: 3
- 1/2 Baths: 1
- Garage / Parking Spaces: 3
- Days On Market: 13
- Additional Information
- Geolocation: 29.1657 / -82.1089
- County: MARION
- City: OCALA
- Zipcode: 34471
- Subdivision: Laurel Run
- Elementary School: South Ocala Elementary School
- Middle School: Osceola Middle School
- High School: Forest High School
- Provided by: BERKSHIRE HATHAWAY HS FLORIDA
- Contact: Marlene Williamson
- 352-622-9700

- DMCA Notice
-
DescriptionLocated in the gated community of Laurel Run, this 4 bedroom, 3.5 bath home offers over 3,400 SqFt on a half acre lot with a creek meandering along the back edge. Oversized windows and five sets of sliding doors bring natural light into the interiors and frame views of the screened saltwater pool, elevated spa with bubble feature, and expansive lanai with a built in outdoor kitchen. The pool is heated by both gas and solar, an energy efficient, environmentally upgrade, while skylights in the kitchen, primary bath, and closet enhance the homes natural brightness. Living and dining areas flow into an open family room and granite kitchen equipped with stainless appliances, a prep island, and a built in workspace designed to keep the household running smoothly. Off the main living areas, a separate room offers flexibility as a dedicated office or media space, well suited to remote work or quiet retreat. The primary suite is exceptionally scaled, with dual walk in closets and a spa style bath that includes a freestanding tub and walk in shower. A tankless water heater serves this wing of the home exclusively, with a second unit supporting the rest of the property. Dual HVAC systems were replaced in 2019 and 2022 along with the ductwork; one system provides zoned control to all bedrooms and baths on one side of the home, while the other manages the main living areas and garage. An ionization system supports indoor air quality, and smart switches throughout the home allow lighting and systems to be controlled directly from your phone! A full laundry room, three car garage, and a NEW electrical panel installed in April 2025 add function and longevity to a home already rich in detail and scale. Just minutes from Ocalas historic downtown, local parks, and neighborhood favorites, the location is easy to reach yet set apart.
Payment Calculator
- Principal & Interest -
- Property Tax $
- Home Insurance $
- HOA Fees $
- Monthly -
For a Fast & FREE Mortgage Pre-Approval Apply Now
Apply Now
 Apply Now
Apply NowFeatures
Building and Construction
- Covered Spaces: 0.00
- Exterior Features: Outdoor Kitchen, Sidewalk, Sliding Doors
- Flooring: Ceramic Tile, Luxury Vinyl
- Living Area: 3417.00
- Roof: Shingle
School Information
- High School: Forest High School
- Middle School: Osceola Middle School
- School Elementary: South Ocala Elementary School
Garage and Parking
- Garage Spaces: 3.00
- Open Parking Spaces: 0.00
Eco-Communities
- Pool Features: Gunite, In Ground
- Water Source: Public
Utilities
- Carport Spaces: 0.00
- Cooling: Central Air
- Heating: Central, Electric, Heat Pump
- Pets Allowed: Yes
- Sewer: Public Sewer
- Utilities: Cable Connected, Electricity Connected, Sewer Connected, Water Connected
Finance and Tax Information
- Home Owners Association Fee: 2995.00
- Insurance Expense: 0.00
- Net Operating Income: 0.00
- Other Expense: 0.00
- Tax Year: 2024
Other Features
- Appliances: Dishwasher, Disposal, Microwave, Range, Refrigerator
- Association Name: Errol Thomas
- Association Phone: 352-240-2713
- Country: US
- Interior Features: High Ceilings, Kitchen/Family Room Combo, Open Floorplan, Split Bedroom, Walk-In Closet(s)
- Legal Description: SEC 21 TWP 15 RGE 22 PLAT BOOK U PAGE 055 LAUREL RUN LOT 51
- Levels: One
- Area Major: 34471 - Ocala
- Occupant Type: Owner
- Parcel Number: 2863-051-000
- Possession: Close Of Escrow
- Views: 15
- Zoning Code: R1
Similar Properties
Nearby Subdivisions
Alvarez Grant
Andersons Add
Avondale
Bellwether
Cala Hills 02
Caldwell Add
Caldwells Add
Caldwells Add Ocala
Campalto
Carriage Hill
Cedar Hills Add
Cedar Hills Add No 2
Churchill
Country Estate
Crestwood North Village
Crestwood North Village 50
Crestwood North Village Un 36
Crestwood South Village
Doublegate
Druid Hill Rev
Druid Hills Rev Por
Eastwood Park Estate
Edgewood Park Un 02
El Dorado
Fisher Park
Fleming Charles Lt 03 Mcintosh
Forest Park
Fort King Forest
Fort King Forest Add 02
Glenview
Hidden Estate
Highlands Manor
Holcomb Ed
Hunters Ridge
Huntington
Kensington Court
Lake Louise Estate
Lake Louise Manor
Lake View Village
Laurel Run
Laurel Run Tracts F.g Creeksid
Laurel Run Tracts F.g. Creeksi
Laurel Wood
Lemon Ave
Lemonwood 02 Ph 04
Mcateers
Meadowview 03
Not In Hernando
Not On List
Oak Crk Caverns
Oak Leaf
Oak Rdg
Oak Terrace
Ocala Highlands
Ocala Highlands Add
Ocala Highlands Citrus Drive A
Ocala Hlnds
Ocala Hlnds Citrus Drive
Polo Lane
Quail Creek
Quail Crk
Rivers Construction Co
Rosewoods
Sanchez Grant
Shady Hammock
Shady Wood Un 01
Sherwood Forest
Sherwood Hills
Silver Spgs Shores Un 10
Silver Springs Shores Un 32
South Point
Southwood Park
Stonewood Estate
Stonewood Estates
Summitt 02
Suncrest
Sunset Add
Unr Sub
Waldos Place
Walnut Creek
West End
West End Addocala
West End Ocala
Westbury
White Oak Village Ph 02
Windstream A
Winter Woods Un 02
Winterwoods
Woodfield Crossing
Woodfield Xing
Woodfields
Woodfields Cooley Add
Woodfields Un 04
Woodfields Un 07
Woodland Estate
Woodland Magnolia Gardens
Woodland Pk
Woodland Villages
Woodwinds

- The Dial Team
- Tropic Shores Realty
- Love Life
- Mobile: 561.201.4476
- dennisdialsells@gmail.com



