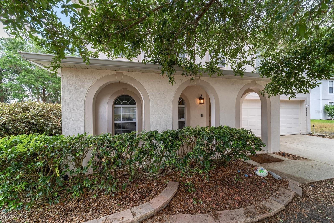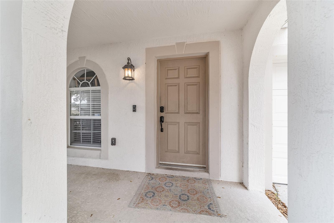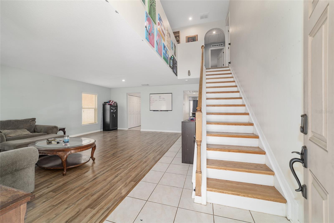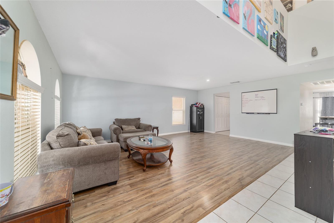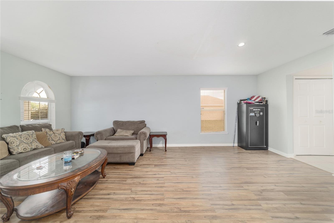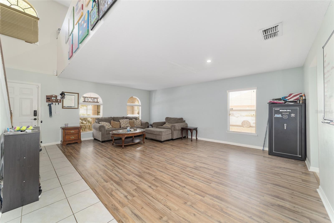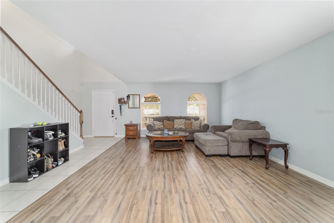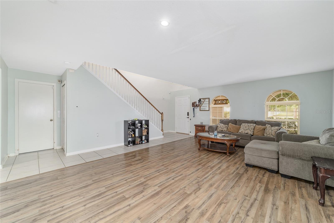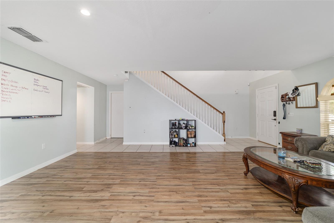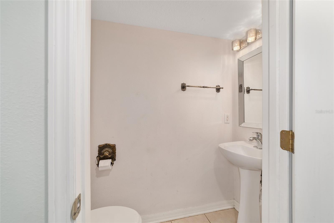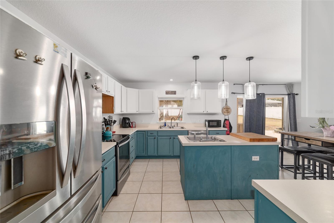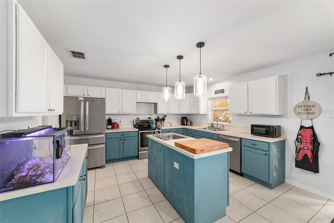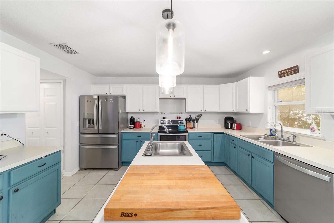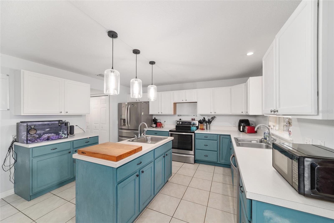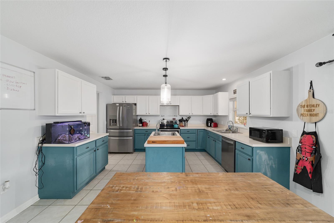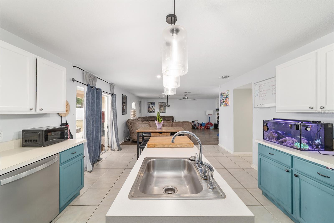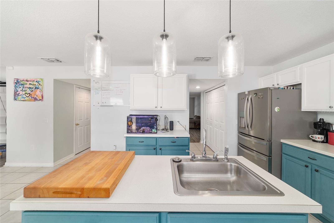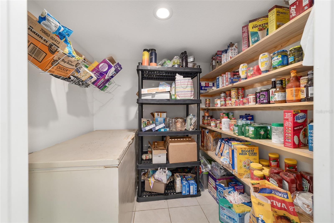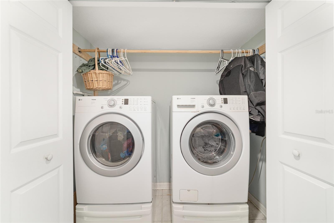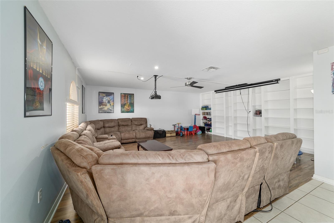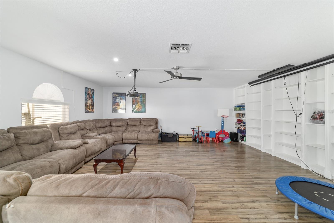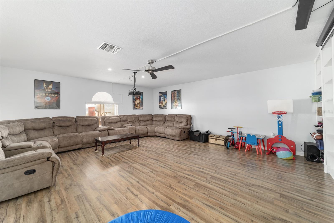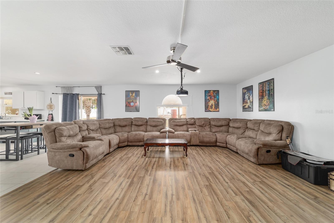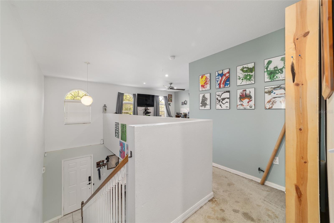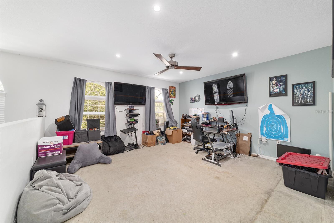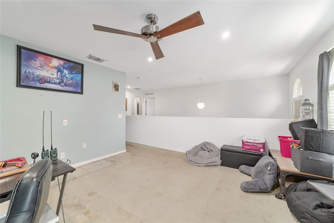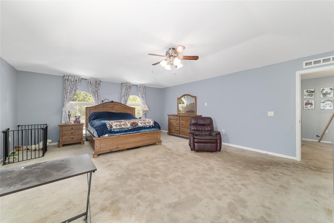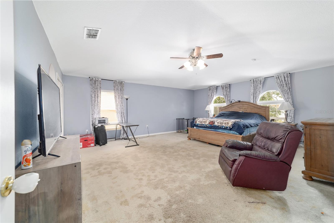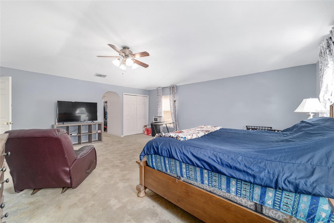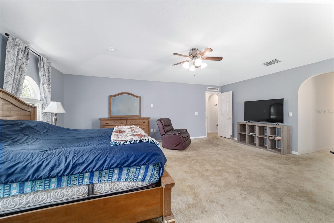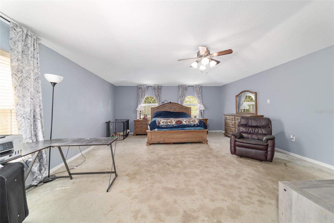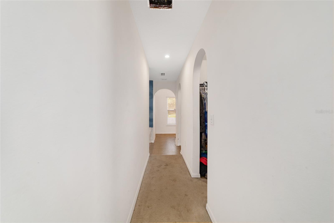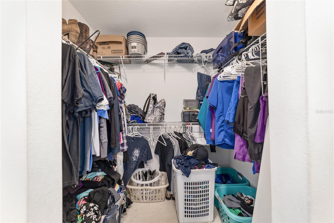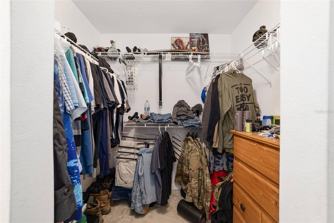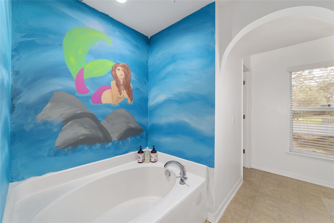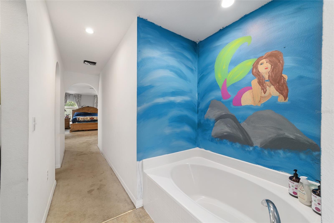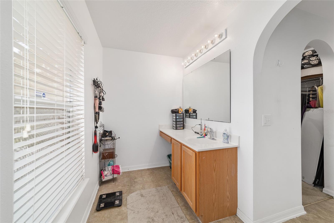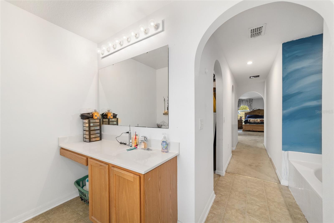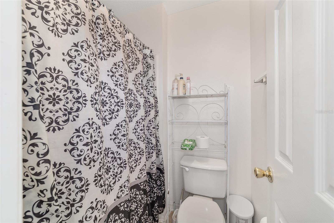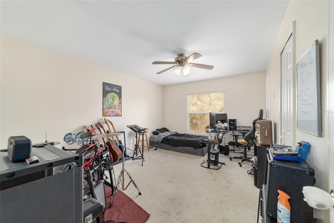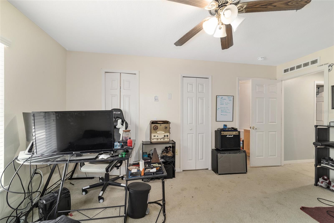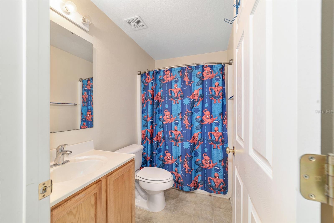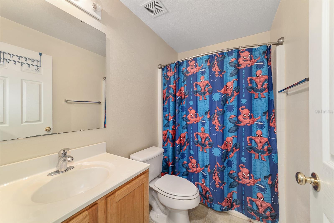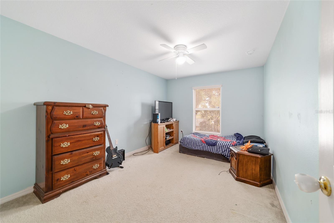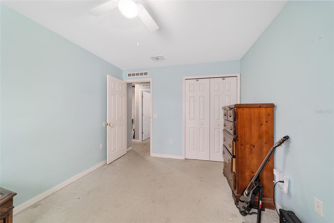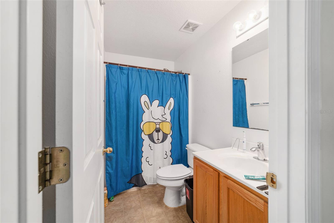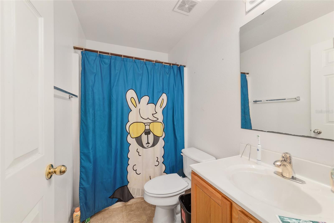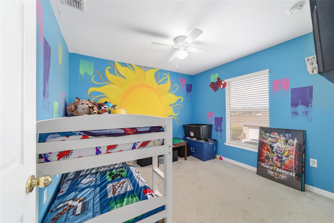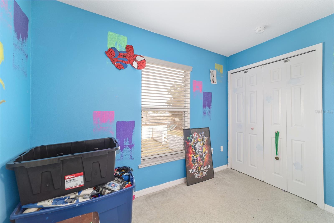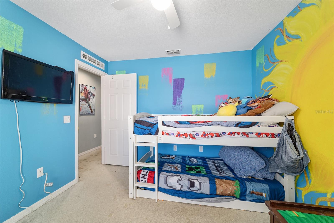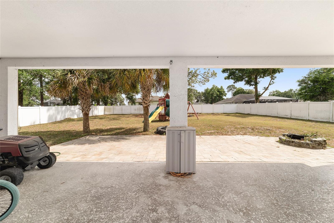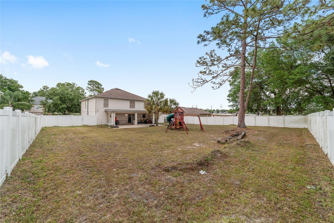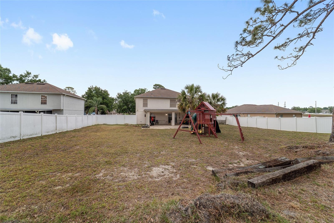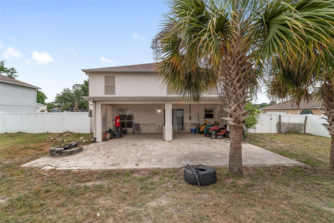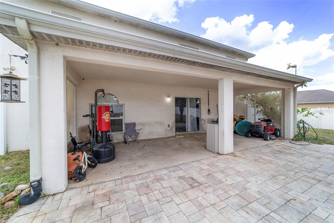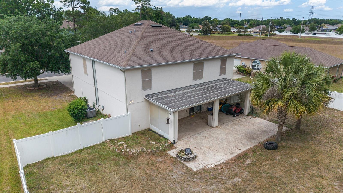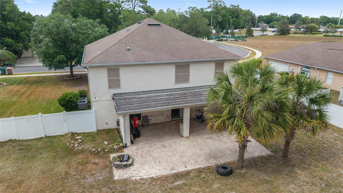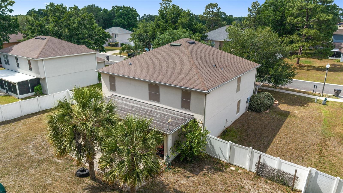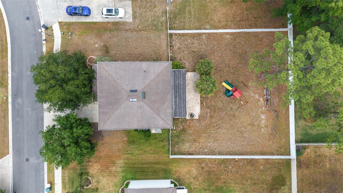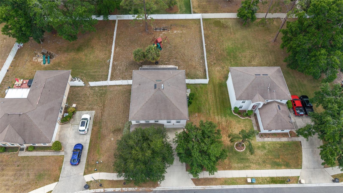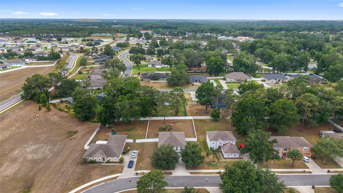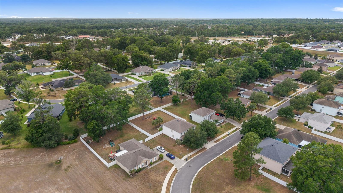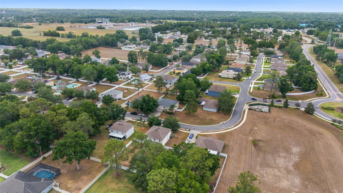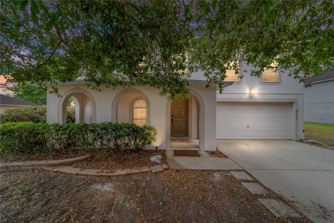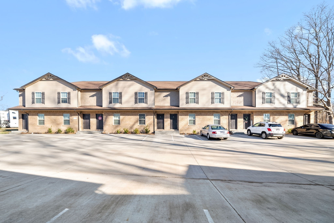4624 32nd Place, OCALA, FL 34480
Property Photos
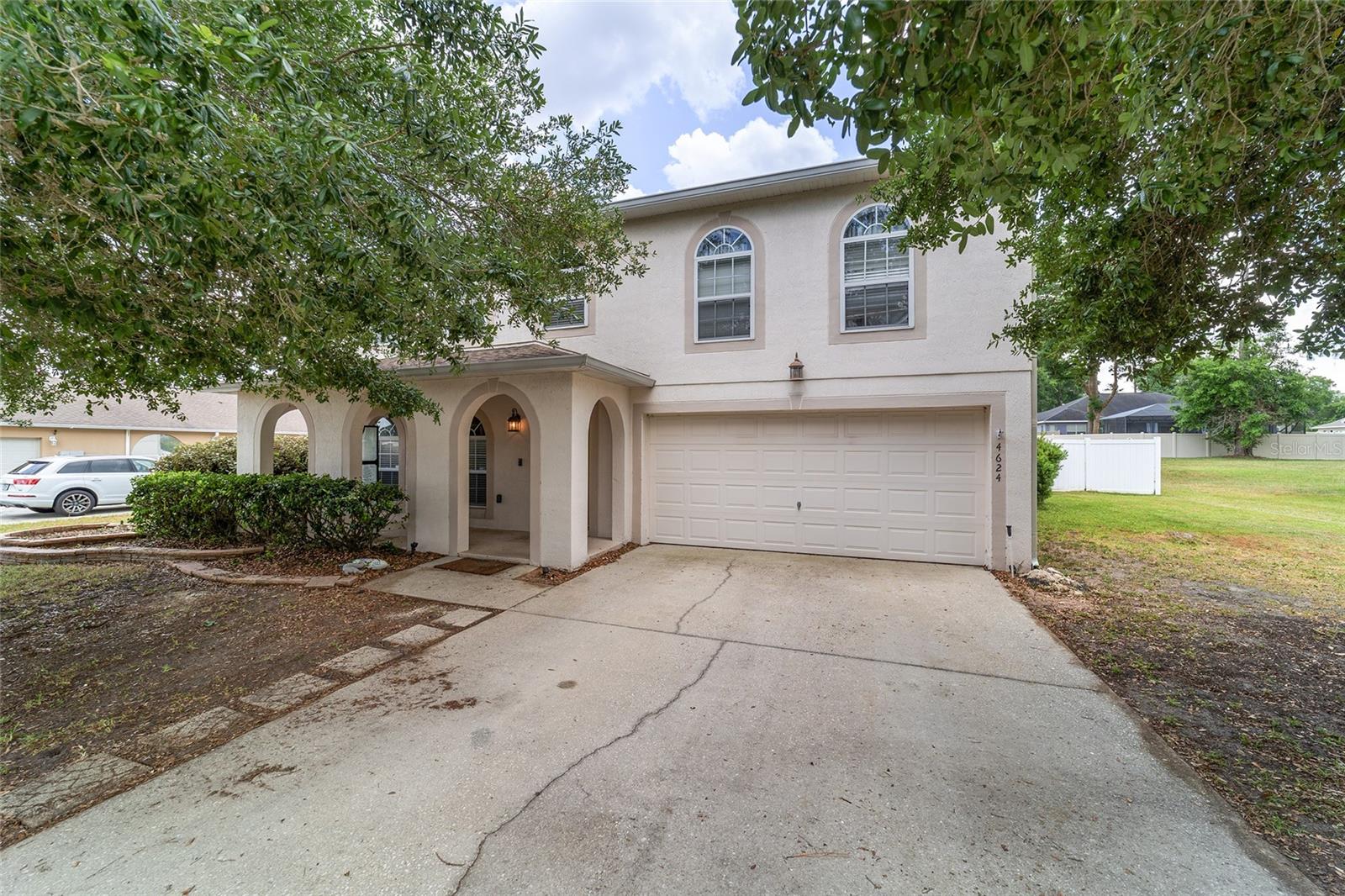
Would you like to sell your home before you purchase this one?
Priced at Only: $430,000
For more Information Call:
Address: 4624 32nd Place, OCALA, FL 34480
Property Location and Similar Properties
- MLS#: OM700703 ( Residential )
- Street Address: 4624 32nd Place
- Viewed: 54
- Price: $430,000
- Price sqft: $112
- Waterfront: No
- Year Built: 2005
- Bldg sqft: 3838
- Bedrooms: 4
- Total Baths: 4
- Full Baths: 3
- 1/2 Baths: 1
- Garage / Parking Spaces: 2
- Days On Market: 31
- Additional Information
- Geolocation: 29.1551 / -82.0716
- County: MARION
- City: OCALA
- Zipcode: 34480
- Subdivision: Magnolia Pointe Ph 1
- Elementary School: Maplewood
- Middle School: Osceola
- High School: Forest
- Provided by: EXP REALTY LLC
- Contact: Steven Billington
- 888-883-8509

- DMCA Notice
-
DescriptionLocated in the gated community of Magnolia Pointe, this spacious 4 bedroom, 3.5 bath home offers over 3,000 square feet of flexible living space. The main floor features a generous living area with built in bookshelves, an eat in kitchen with stainless steel appliances, and access to a huge lanai areaideal for relaxing or entertaining. Upstairs, a versatile loft provides additional space for a home office, playroom, or media setup. Recent updates include a replacement of one of the HVAC systems and a hybrid water heater that adds energy efficiency while helping to cool the garage. You'll also find recessed LED lighting throughout. Out back, enjoy the privacy of a fully fenced yard with more space than mostoffering plenty of room for play, pets, or future outdoor plans. A solid opportunity in one of southeast Ocalas most desirable gated neighborhoods, just minutes from schools, shopping, and dining.
Payment Calculator
- Principal & Interest -
- Property Tax $
- Home Insurance $
- HOA Fees $
- Monthly -
For a Fast & FREE Mortgage Pre-Approval Apply Now
Apply Now
 Apply Now
Apply NowFeatures
Building and Construction
- Covered Spaces: 0.00
- Exterior Features: Lighting
- Fencing: Vinyl
- Flooring: Carpet, Laminate, Tile
- Living Area: 3010.00
- Roof: Shingle
Property Information
- Property Condition: Completed
Land Information
- Lot Features: Cleared, City Limits, Sidewalk, Paved
School Information
- High School: Forest High School
- Middle School: Osceola Middle School
- School Elementary: Maplewood Elementary School-M
Garage and Parking
- Garage Spaces: 2.00
- Open Parking Spaces: 0.00
- Parking Features: Driveway, Garage Door Opener, Other
Eco-Communities
- Water Source: Public
Utilities
- Carport Spaces: 0.00
- Cooling: Central Air
- Heating: Central, Electric
- Pets Allowed: Number Limit, Yes
- Sewer: Public Sewer
- Utilities: BB/HS Internet Available, Cable Available, Electricity Connected, Other, Phone Available, Public, Sewer Connected, Water Connected
Amenities
- Association Amenities: Gated, Other
Finance and Tax Information
- Home Owners Association Fee Includes: Other
- Home Owners Association Fee: 70.00
- Insurance Expense: 0.00
- Net Operating Income: 0.00
- Other Expense: 0.00
- Tax Year: 2024
Other Features
- Appliances: Dishwasher, Dryer, Electric Water Heater, Ice Maker, Microwave, Range, Refrigerator, Washer
- Association Name: Stephanie Mallary
- Association Phone: 407-775-4351
- Country: US
- Furnished: Unfurnished
- Interior Features: Ceiling Fans(s), Eat-in Kitchen, Kitchen/Family Room Combo, Other, Split Bedroom
- Legal Description: SEC 26 TWP 15 RGE 22 PLAT BOOK 8 PAGE 157 MAGNOLIA POINTE PHASE ONE BLK A LOT 2
- Levels: Two
- Area Major: 34480 - Ocala
- Occupant Type: Owner
- Parcel Number: 29736-001-02
- Possession: Close Of Escrow
- Style: Traditional
- View: City
- Views: 54
- Zoning Code: R1A
Similar Properties
Nearby Subdivisions
8534ac In41622
Arbors
Arborsocala
Bellechase
Bellechase Cedars
Bellechase Laurels
Bellechase Oak Hammock
Bellechase Villas
Bellechase Willows
Big Rdg Acres
Buffington Acres
Buffington Ridge Add Fog Lts 2
Carriage Trail
Cedars At Bellechase
Citrus Park
Country Club Farms A Hamlet
Country Club Of Ocala
Country Clubocala Ph I 02
Country Clubocala Un 01
Country Clubocala Un 02
Country Clubocala Un I
Country Estate
Dalton Woods
Dalton Woods Add 01
Falls Of Ocala
Florida Orange Grove
Florida Orange Grove Corp
Hawks Landing
Hawks Lndg
Hi-cliff Heights
Hicliff Heights
Huntington
Indian Pine
Indian Pines Add 01
Indian Pines V
Legendary Trails
Magnolia Forest
Magnolia Grove
Magnolia Manor
Magnolia Pointe Ph 01
Magnolia Pointe Ph 1
Magnolia Pointe Ph 2
Magnolia Rdg
Magnolia Ridge
Magnolia Villas East
Magnolia Villas West
No Subdivision
Non Sub
None
Not Applicable
Not In Hernando
Not On List
Oakhurst 01
Ocala
Other
Paul Kozick
Roosevelt Village Un 01
Shadow Woods Second Add
Silver Spg Shores Un 25
Silver Spgs Shores
Silver Spgs Shores 24
Silver Spgs Shores 25
Silver Spgs Shores Un #25
Silver Spgs Shores Un #55
Silver Spgs Shores Un 24
Silver Spgs Shores Un 25
Silver Spgs Shores Un 55
Silver Spring Shores
Silver Springs Shores
Sleepy Hollow
South Hammock
South Oak
Summercrest
Summerton South
The Arbors
The Pointe
Turning Hawk Ranch
Turning Hawk Ranch Unit 02
Unr
Via Paradisus
Westgate
Whisper Crest
Willow Oaks
Willow Oaks Unit I & Ii
Wineberry
Woodlands At Bellechase

- The Dial Team
- Tropic Shores Realty
- Love Life
- Mobile: 561.201.4476
- dennisdialsells@gmail.com



