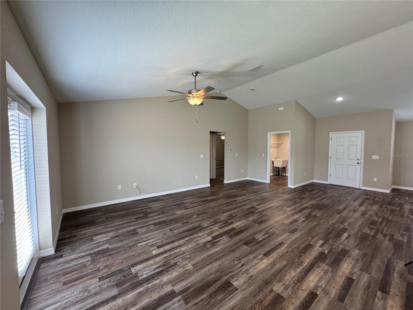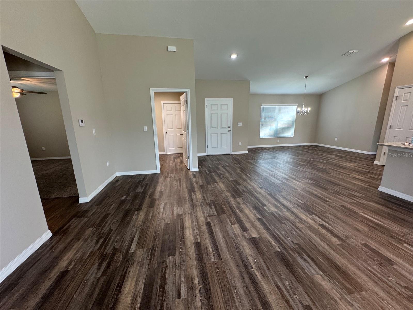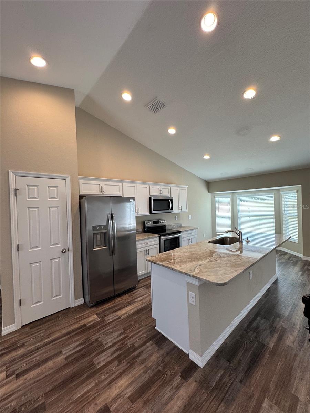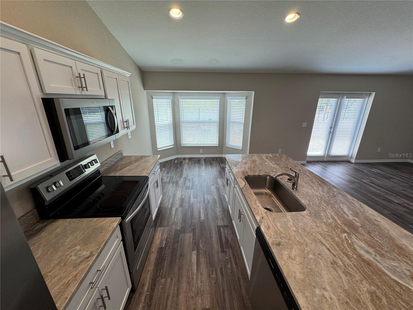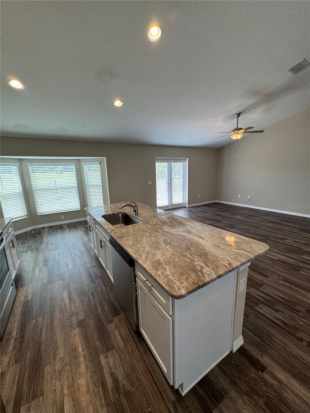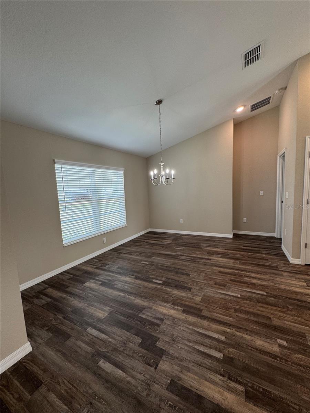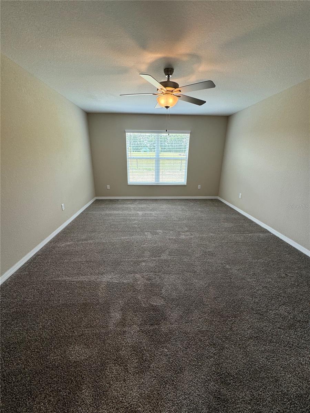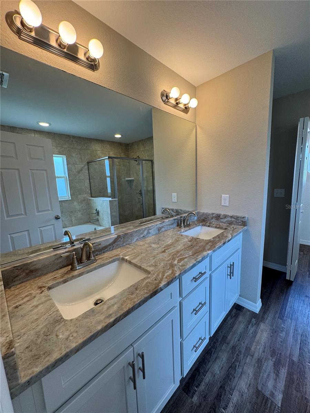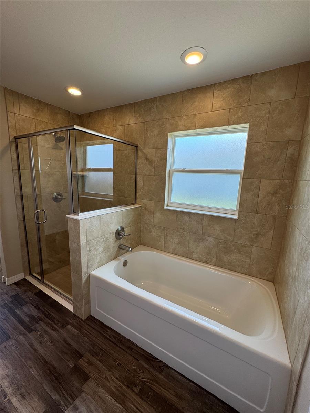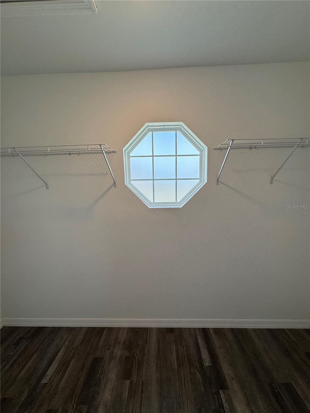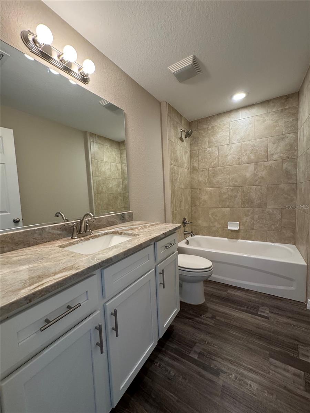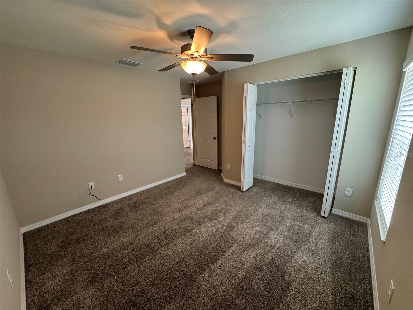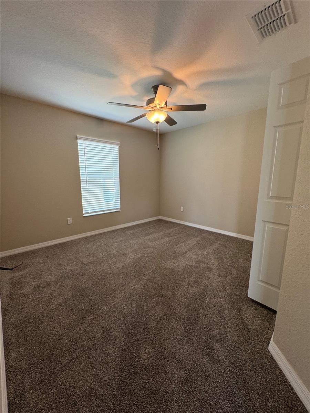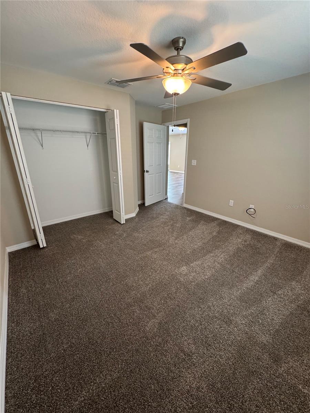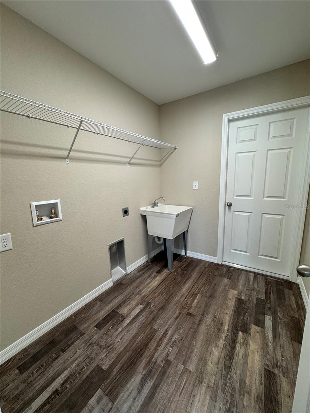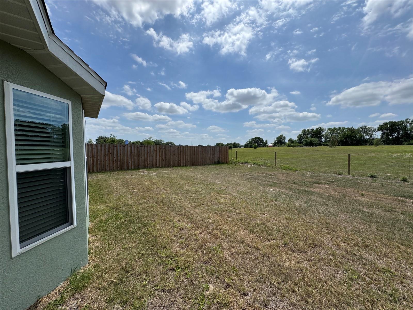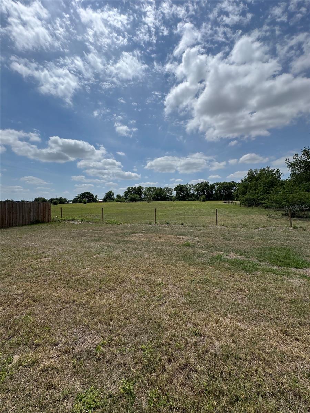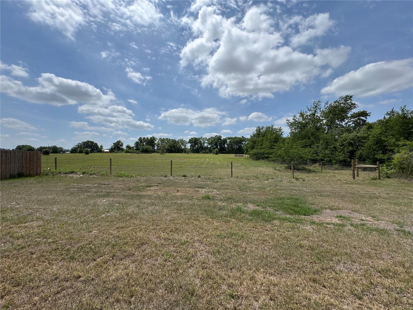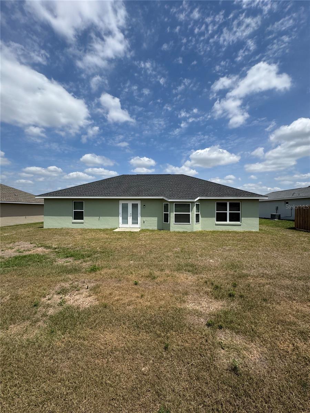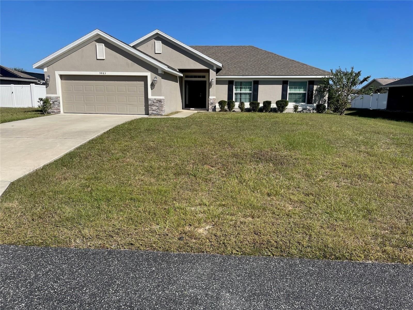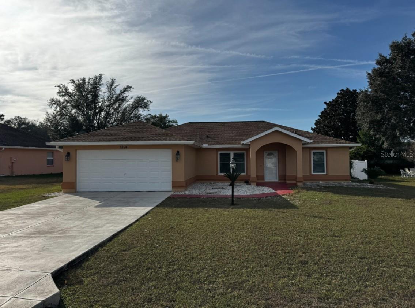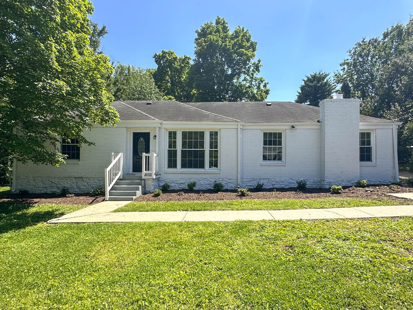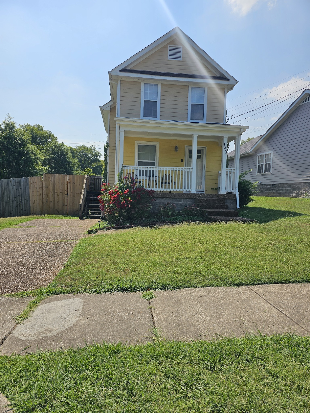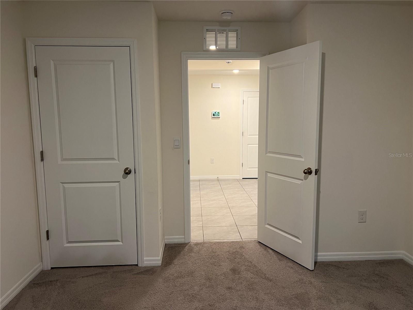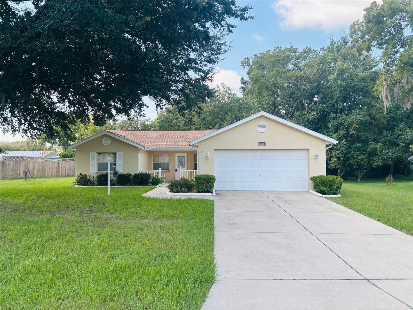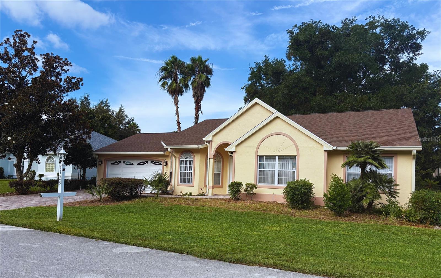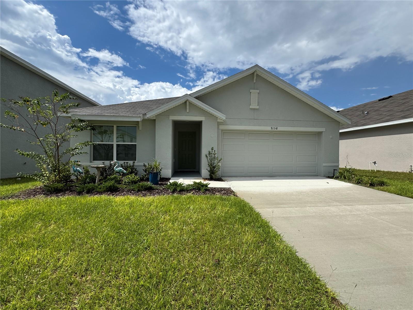6414 67th Place, OCALA, FL 34476
Active
Property Photos
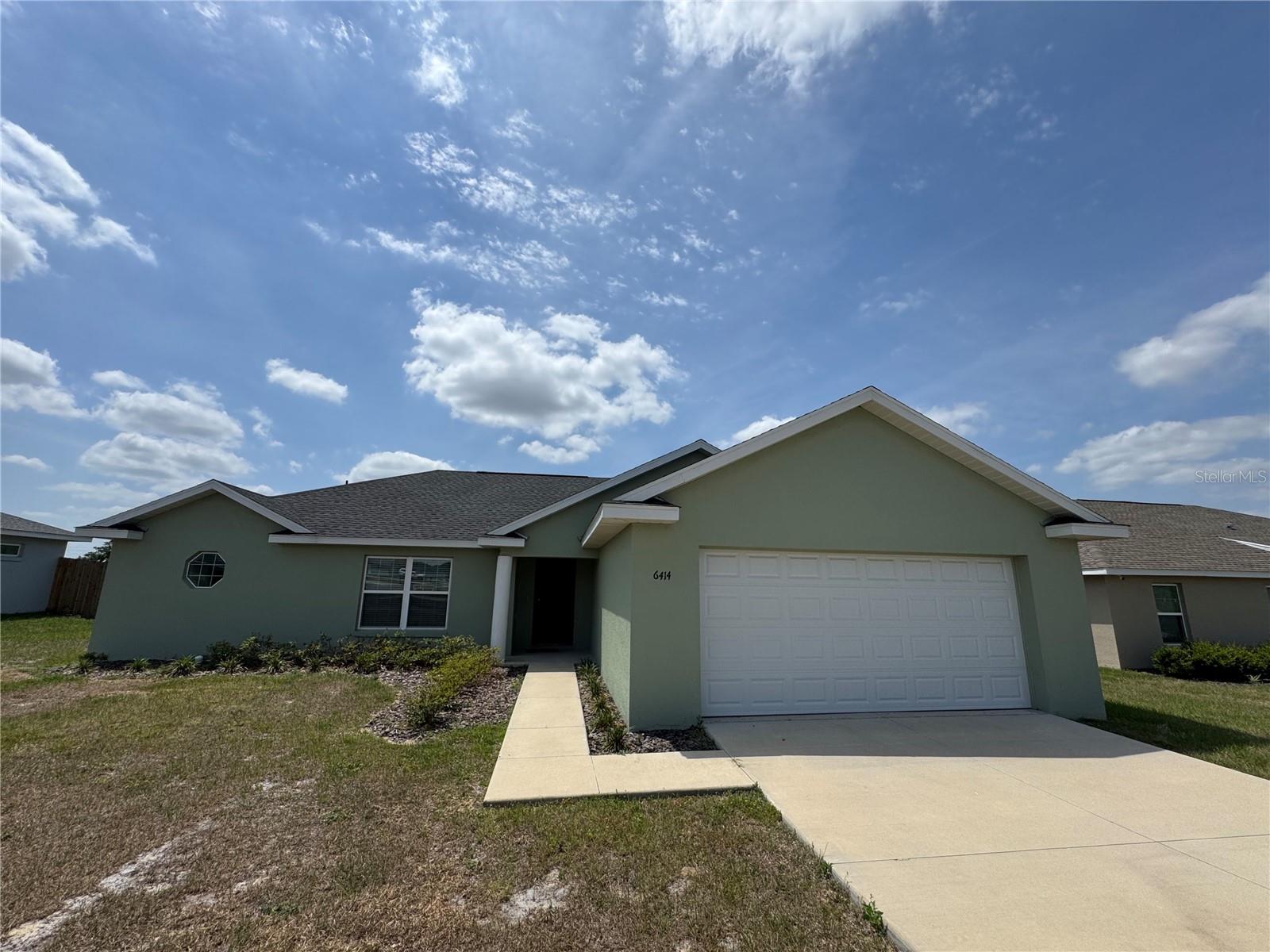
Would you like to sell your home before you purchase this one?
Priced at Only: $2,000
For more Information Call:
Address: 6414 67th Place, OCALA, FL 34476
Property Location and Similar Properties
- MLS#: OM700053 ( Residential Lease )
- Street Address: 6414 67th Place
- Viewed: 106
- Price: $2,000
- Price sqft: $1
- Waterfront: No
- Year Built: 2023
- Bldg sqft: 2255
- Bedrooms: 3
- Total Baths: 2
- Full Baths: 2
- Garage / Parking Spaces: 2
- Days On Market: 279
- Additional Information
- Geolocation: 29.1175 / -82.2244
- County: MARION
- City: OCALA
- Zipcode: 34476
- Subdivision: Bahia Oaks
- Elementary School: Saddlewood
- Middle School: Liberty
- High School: West Port
- Provided by: HOMERUN REALTY
- Contact: Michael Heasley
- 352-624-0935

- DMCA Notice
-
DescriptionThis 3/2/2 home features 1755 sq ft of living space plus a large garage. As you enter the home, you can simply feel the space of the Great room that leads into the dining area and kitchen. The kitchen features wood shaker cabinets with striking beautiful granite countertops and stainless steel appliances including refrigerator, dishwasher, range and microwave. In addition, there is an island with seating as well as room for meal prep. The master bedroom is spacious and in the master bathroom you find a walk in shower as well as a separate soaking tub. Going through the bathroom you enter the large walk in closet. The guest bedrooms both feature wall closets and ceiling fans. The guest bathroom has a tub/shower combo with tile walls. Throughout the main area and bathrooms, you find gorgeous LVT flooring and carpet in the bedrooms. Walking out of the dining area through the French doors leads you to the oversized backyard. Close to schools, shopping, I75 and hospitals, this home is centrally located. Low emissive windows and LED lighting throughout . This Rental require 1st and security. Tenant must verify all room measurements. $60 application fee for 1st adult and $40 for each additional adult due for background/credit check. Application Fee is non refundable
Payment Calculator
- Principal & Interest -
- Property Tax $
- Home Insurance $
- HOA Fees $
- Monthly -
For a Fast & FREE Mortgage Pre-Approval Apply Now
Apply Now
 Apply Now
Apply NowFeatures
Building and Construction
- Builder Model: Birch III
- Builder Name: Weitlund Construction
- Covered Spaces: 0.00
- Exterior Features: French Doors
- Flooring: Carpet, Vinyl
- Living Area: 1752.00
Property Information
- Property Condition: Completed
Land Information
- Lot Features: In County, Paved
School Information
- High School: West Port High School
- Middle School: Liberty Middle School
- School Elementary: Saddlewood Elementary School
Garage and Parking
- Garage Spaces: 2.00
- Open Parking Spaces: 0.00
Eco-Communities
- Water Source: Public
Utilities
- Carport Spaces: 0.00
- Cooling: Central Air
- Heating: Central
- Pets Allowed: No
- Sewer: Septic Tank
- Utilities: Electricity Connected, Underground Utilities, Water Connected
Finance and Tax Information
- Home Owners Association Fee: 0.00
- Insurance Expense: 0.00
- Net Operating Income: 0.00
- Other Expense: 0.00
Rental Information
- Tenant Pays: Re-Key Fee
Other Features
- Appliances: Dishwasher, Electric Water Heater, Ice Maker, Microwave, Range, Refrigerator
- Association Name: Michael Rath
- Association Phone: 352-322-0044
- Country: US
- Furnished: Unfurnished
- Interior Features: Cathedral Ceiling(s), Ceiling Fans(s), Living Room/Dining Room Combo, Open Floorplan, Primary Bedroom Main Floor, Solid Wood Cabinets, Split Bedroom, Thermostat, Walk-In Closet(s)
- Levels: One
- Area Major: 34476 - Ocala
- Occupant Type: Vacant
- Parcel Number: 3541-028-003
- View: City
- Views: 106
Owner Information
- Owner Pays: None
Similar Properties
Nearby Subdivisions
Bahia Oaks
Brookhaven
Brookhaven Ph 2
Cherrywood Estates
Copperleaf
Fountainsoak Run Ph I
Freedom Crossing
Greystone Hills
Greystone Hills Ph One
Greystone Hills Ph Two
Jb Ranch Ph 01
Kingsland Country Estate
Laurel Commons
Majestic Oaks Fourth Add
Majestic Oaks Second Add
Marion Landing
Marion Ranch
Marion Ranch Ph 2
Marion Ranch Phase 3 4
Marion Ranch Phases 3 4
Meadow Glenn Un 01
Meadow Glenn Un 38
Meadow Ridge
Oak Run
Oak Run Crescent Oaks
Oak Run Golfview B
Oak Run Preserve Un A
Oak Run Preserve Un B
Oak Run Timbergate
Oaks At Ocala Crossings S
Ocala Crossings
Ocala Crossings South Ph 1
Ocala Crossings South Ph One
Ocala Waterway Estate
Ocala Xings South Ph One
Ocala Xings South Ph Two
Palm Cay Un 02
Pidgeon Park
Pioneer Ranch
Pioneer Ranch Ph 1
Pioneer Ranch Phase 2
Quail Run
Sun Country Estate
The Towns At Laurel Commons

- The Dial Team
- Tropic Shores Realty
- Love Life
- Mobile: 561.201.4476
- dennisdialsells@gmail.com



