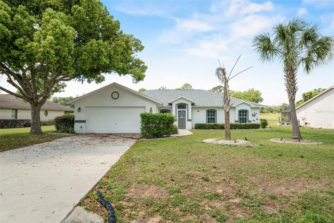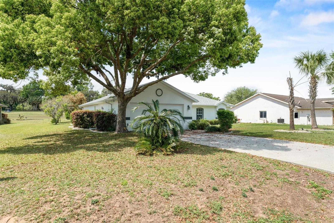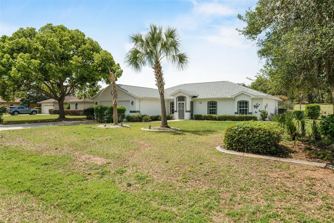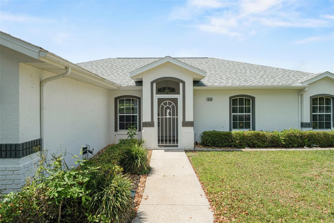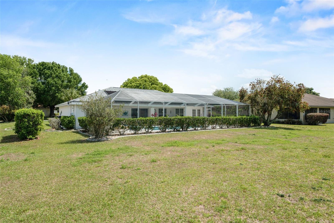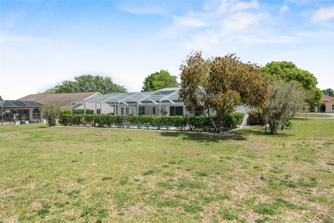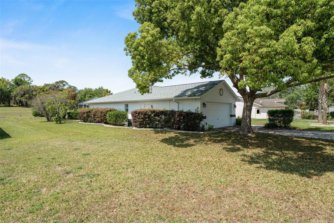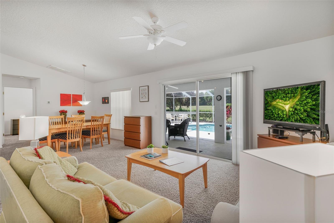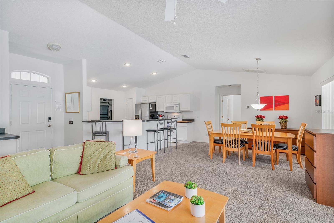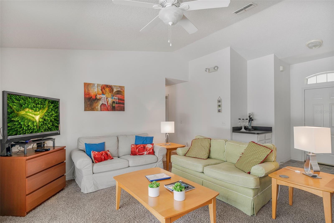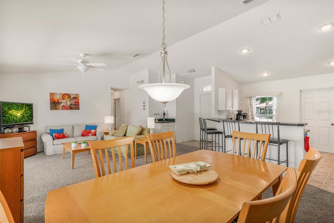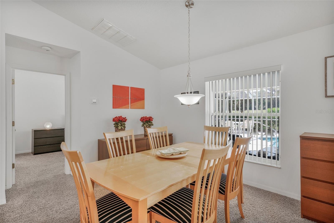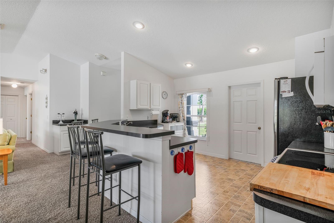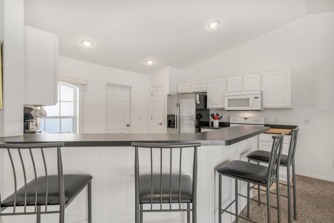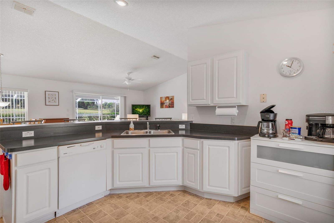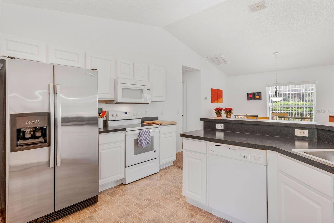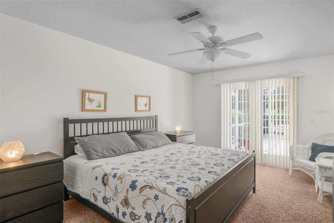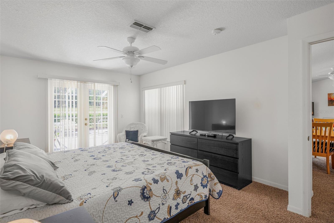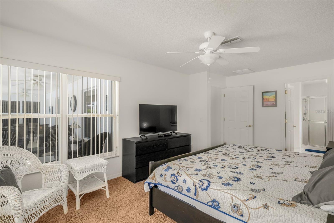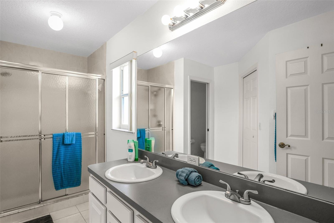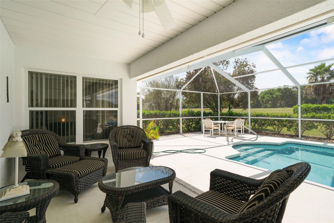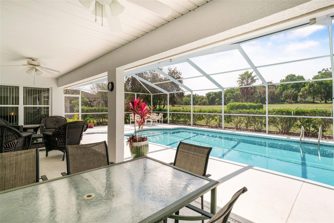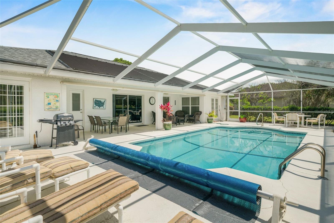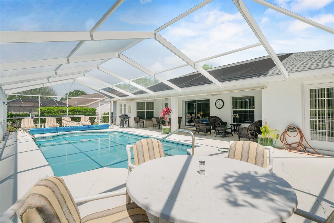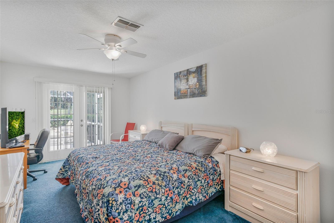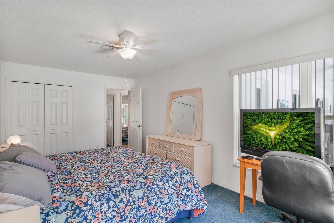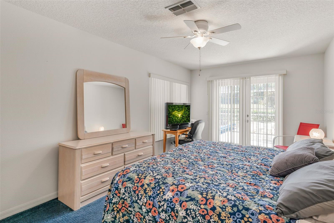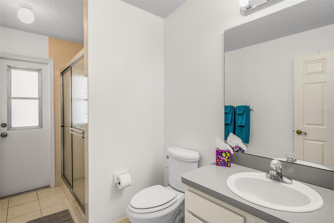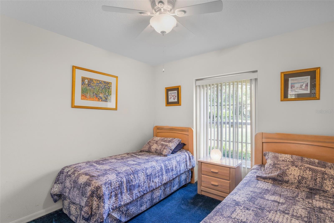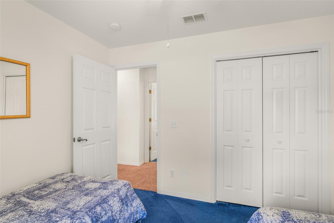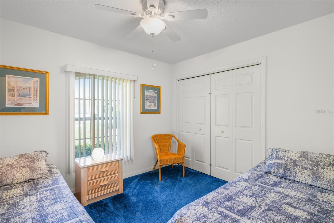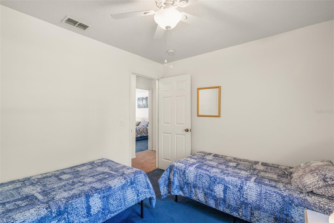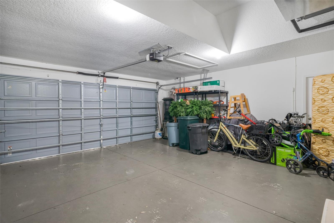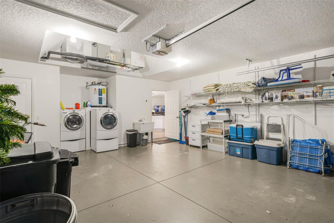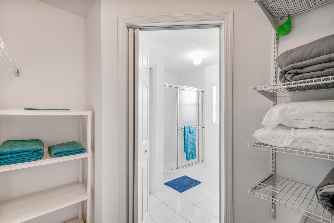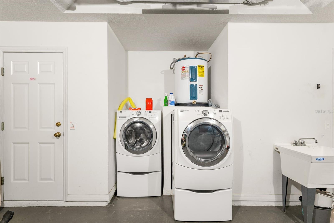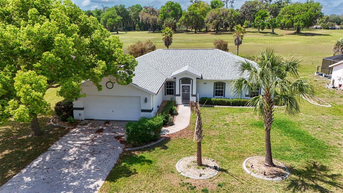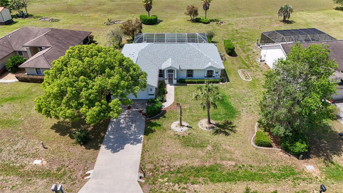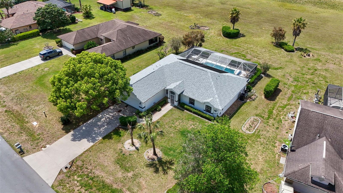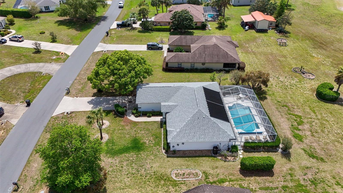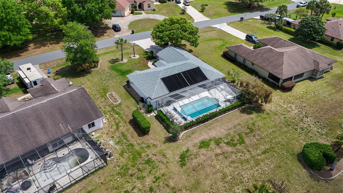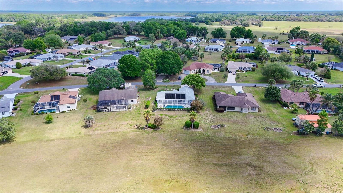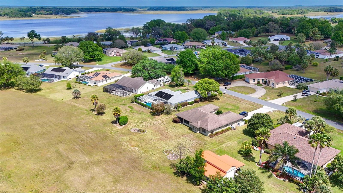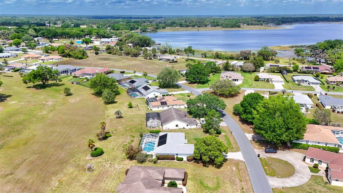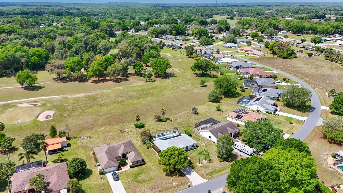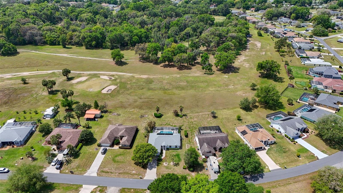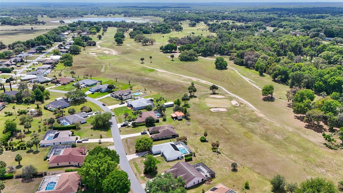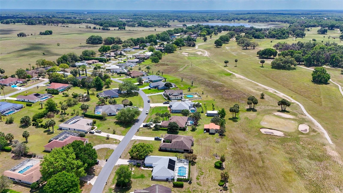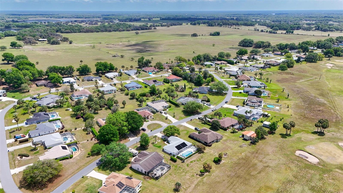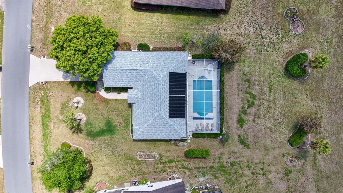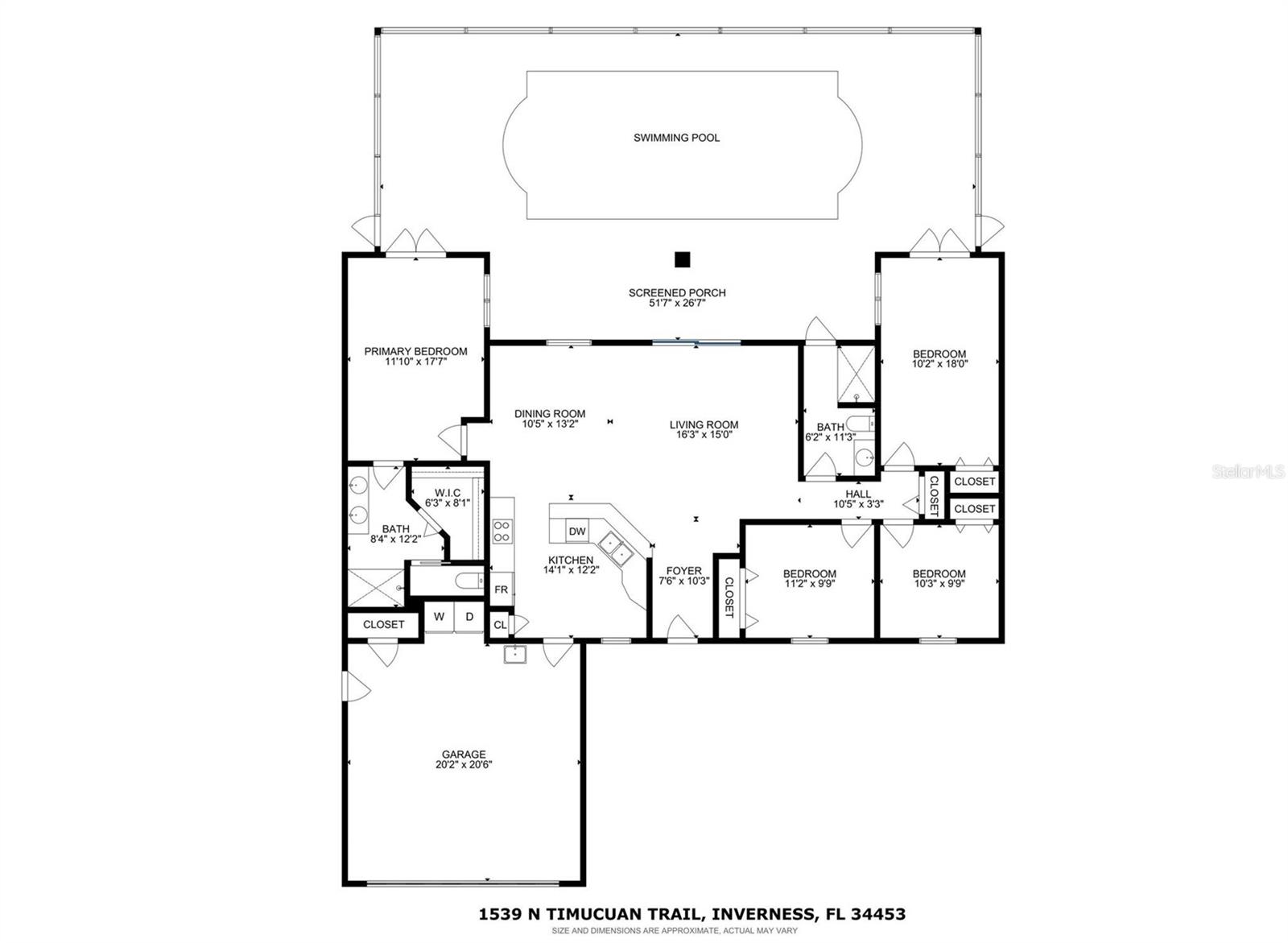1359 Timucuan Trail, INVERNESS, FL 34453
Property Photos
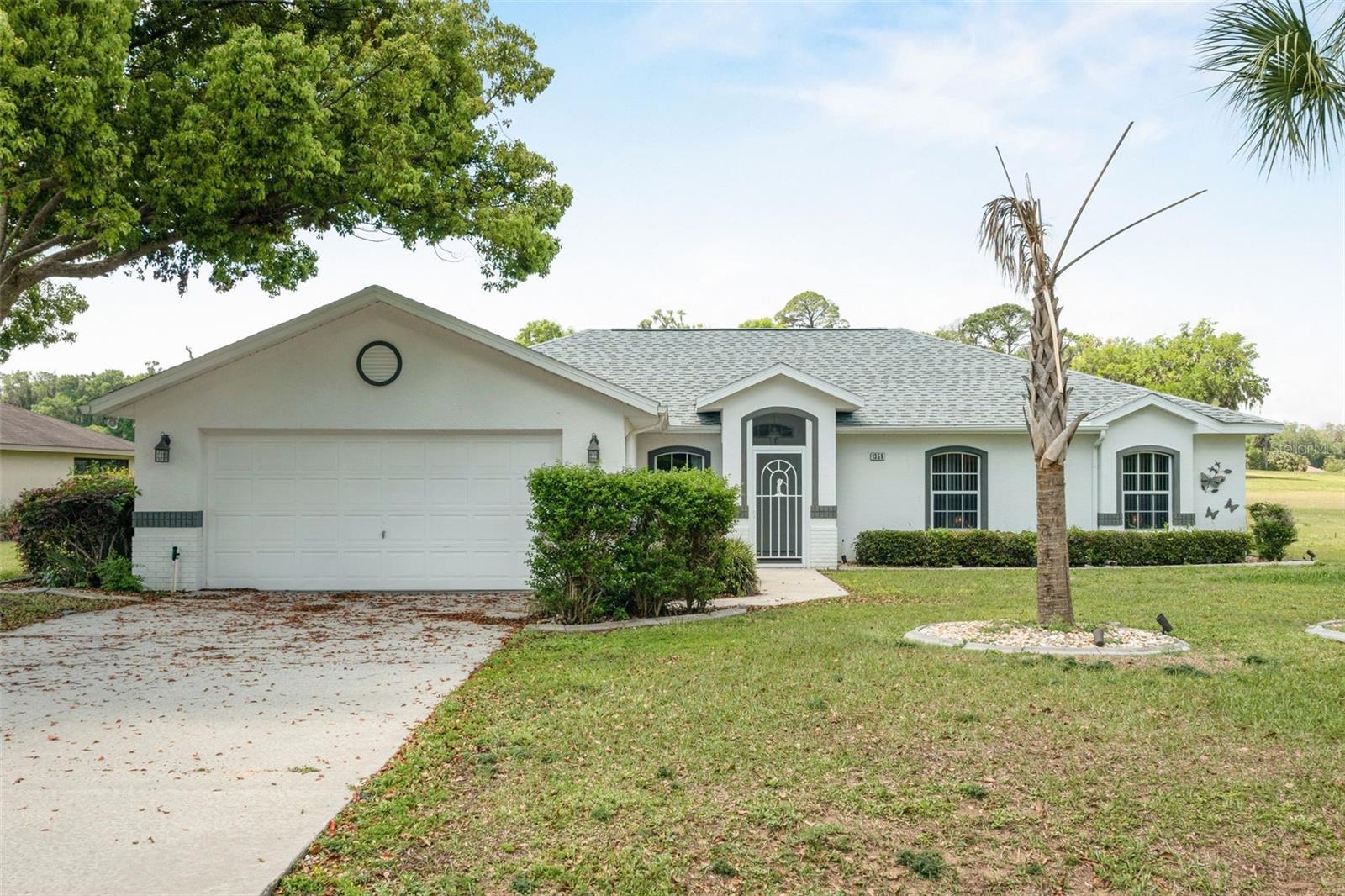
Would you like to sell your home before you purchase this one?
Priced at Only: $399,000
For more Information Call:
Address: 1359 Timucuan Trail, INVERNESS, FL 34453
Property Location and Similar Properties
- MLS#: OM698622 ( Residential )
- Street Address: 1359 Timucuan Trail
- Viewed: 57
- Price: $399,000
- Price sqft: $162
- Waterfront: No
- Year Built: 2001
- Bldg sqft: 2460
- Bedrooms: 4
- Total Baths: 2
- Full Baths: 2
- Garage / Parking Spaces: 2
- Days On Market: 22
- Additional Information
- Geolocation: 28.8846 / -82.3553
- County: CITRUS
- City: INVERNESS
- Zipcode: 34453
- Subdivision: Connell Lake Estates
- Elementary School: Homosassa
- Middle School: Inverness
- High School: Citrus
- Provided by: TROPIC SHORES REALTY LLC
- Contact: Myriam Reulen
- 352-684-7371

- DMCA Notice
-
DescriptionSpectacular view over the 4th & 5th Green in Connell Lake Estates, also known as Lakeside Golf, Ranch & Restaurant. This villa offers 4 bedrooms, 2 bathrooms, and a large pool deck outside for outdoor times! The master and the largest guest room, feature French doors opening up to the pool & lanai. The 3 bedrooms share a hall bath with access to the pool. This bathroom has a combo tub/shower. Large open kitchen with breakfast bar, open to the living room. Barstools, plenty of storage, pantry. Living room has access to the pool area through the glass sliding doors. Solar & electric (new in December 2024) heated pool and a large deck fitted out with a seating area and dining area, you will find yourself enjoying the Sandhill cranes, golfers and wonderful sunset! Outdoor shower is convenient! Washer & dryer are in the garage, and there is an extra big storage closet as well. Storage racks stay. Roof replaced in June 2022, AC is replace is September 2023. New electric pool heater December 2024. This home is in a rental program; furniture stays for the convenience of the buyers. If not needed, it will be removed. NO HOA, NO CDD, NO RESTRICTIONS. Shed, fences, are allowed. Come see us!
Payment Calculator
- Principal & Interest -
- Property Tax $
- Home Insurance $
- HOA Fees $
- Monthly -
For a Fast & FREE Mortgage Pre-Approval Apply Now
Apply Now
 Apply Now
Apply NowFeatures
Building and Construction
- Covered Spaces: 0.00
- Exterior Features: Irrigation System, Outdoor Shower, Private Mailbox, Sliding Doors
- Flooring: Carpet, Ceramic Tile, Linoleum
- Living Area: 1706.00
- Roof: Shingle
Land Information
- Lot Features: Cleared, In County, Landscaped
School Information
- High School: Citrus High School
- Middle School: Inverness Middle School
- School Elementary: Homosassa Elementary School
Garage and Parking
- Garage Spaces: 2.00
- Open Parking Spaces: 0.00
- Parking Features: Driveway, Garage Door Opener
Eco-Communities
- Pool Features: In Ground
- Water Source: None
Utilities
- Carport Spaces: 0.00
- Cooling: Central Air
- Heating: Electric
- Pets Allowed: Yes
- Sewer: Private Sewer, Septic Tank
- Utilities: Cable Available, Electricity Available, Electricity Connected, Underground Utilities, Water Available, Water Connected
Finance and Tax Information
- Home Owners Association Fee: 0.00
- Insurance Expense: 0.00
- Net Operating Income: 0.00
- Other Expense: 0.00
- Tax Year: 2024
Other Features
- Appliances: Dishwasher, Dryer, Electric Water Heater, Ice Maker, Microwave, Range, Refrigerator, Washer
- Country: US
- Furnished: Furnished
- Interior Features: Ceiling Fans(s), Living Room/Dining Room Combo, Open Floorplan, Primary Bedroom Main Floor, Split Bedroom, Vaulted Ceiling(s), Window Treatments
- Legal Description: CONNELL LAKE ESTATES PHASE II PB 14 PG 113 LOT 139
- Levels: One
- Area Major: 34453 - Inverness
- Occupant Type: Tenant
- Parcel Number: 19E-18S-36-0060-00000-1390
- Possession: Negotiable
- Style: Ranch
- View: Golf Course
- Views: 57
- Zoning Code: CLR
Similar Properties
Nearby Subdivisions
Acreage
Belmont Hills Un 02
Belmont Hills Unti 01
Citrus Est.
Citrus Hills
Citrus Hills - Belmont Hills
Citrus Hills - Cambridge Green
Citrus Hills - Celina Hills
Citrus Hills - Clearview Estat
Connell Lake Estates
Cypress Shores
Green Hills
Hampshire Hills
Hercala Acres
Hillcrest Estates
Hiltop
Inverness Acres
Inverness Acres Un 2
Inverness Highlands
Inverness Highlands North
Inverness Highlands U 1-9
Inverness Highlands West
Inverness Village
Magnolia Beach Park
Not In Hernando
Not On List
Oak Haven
Point Lonesome
Shenandoah
Sportsman Park
Sportsmens Park
Villages Of Inverness
Villagesinverness Un 4
Whispering Pines Villas
Whispering Pines Villas Ph 03
White Lake
White Lake Sub
Windermere
Windermere Ph 03
Windermere Ph 04
Wyld Palms

- The Dial Team
- Tropic Shores Realty
- Love Life
- Mobile: 561.201.4476
- dennisdialsells@gmail.com



