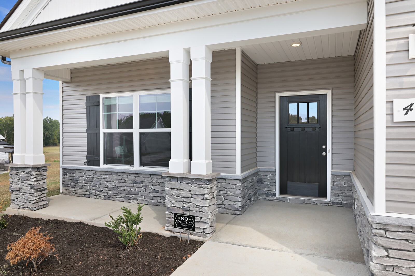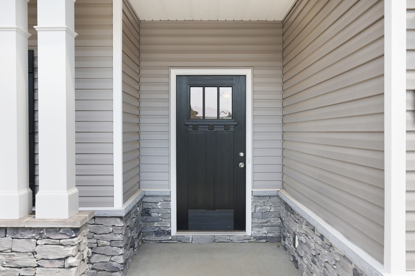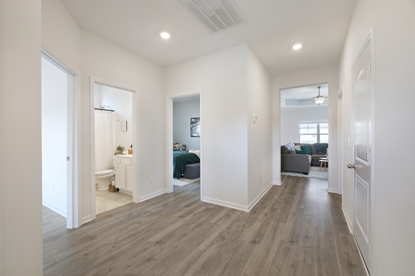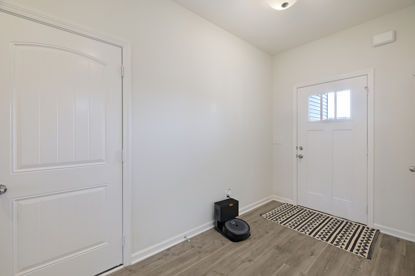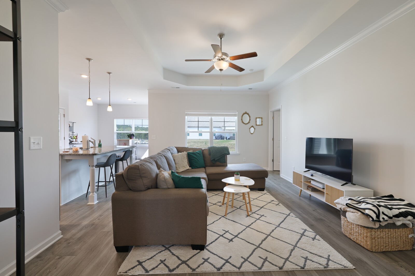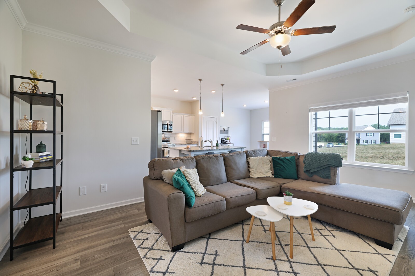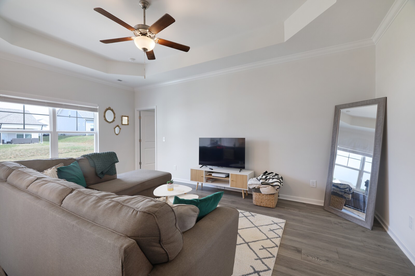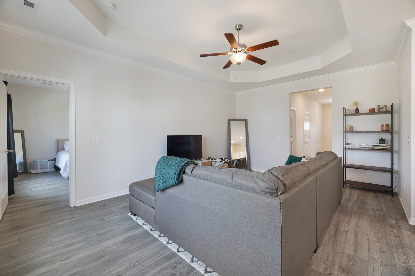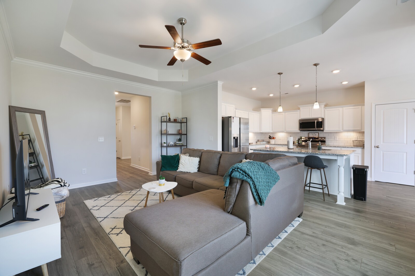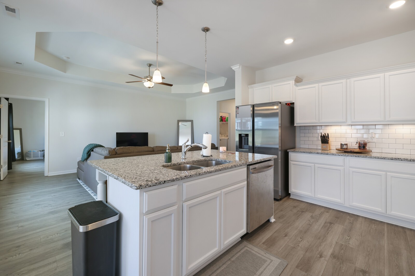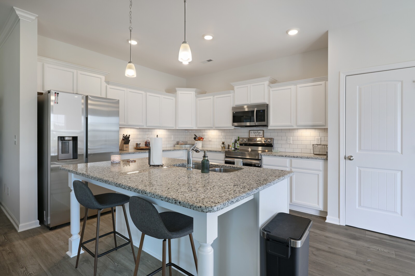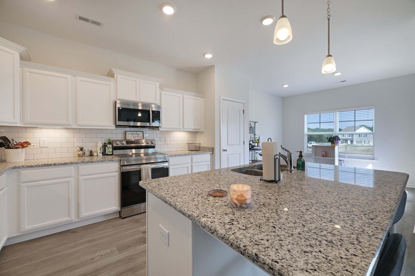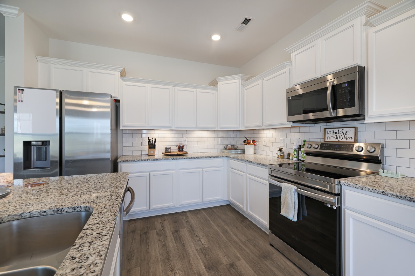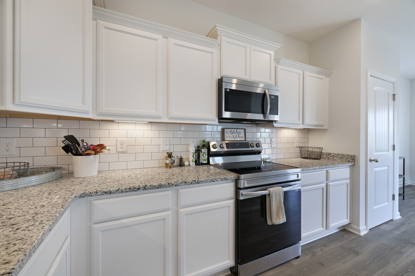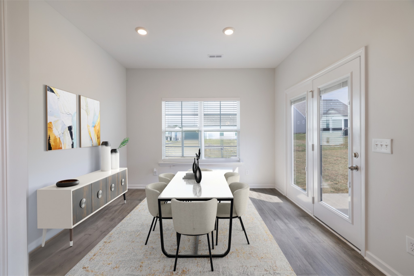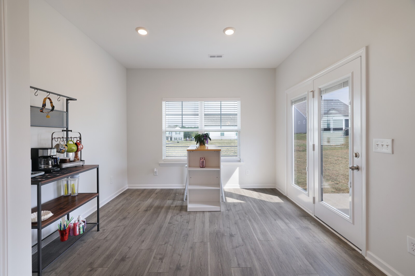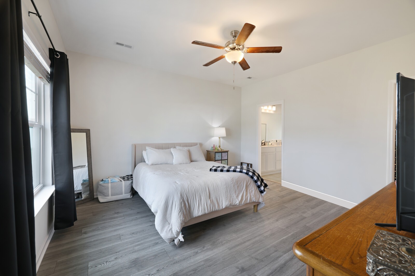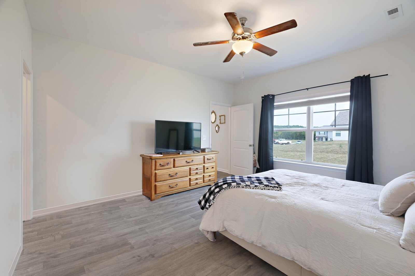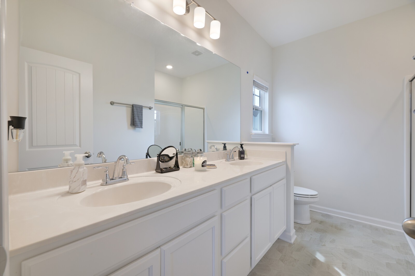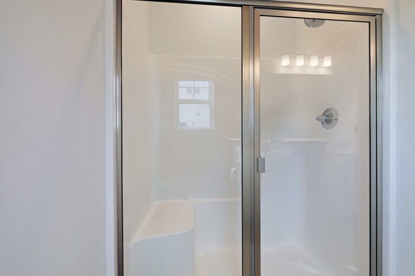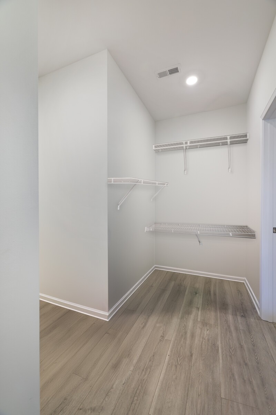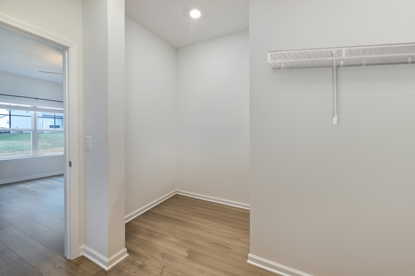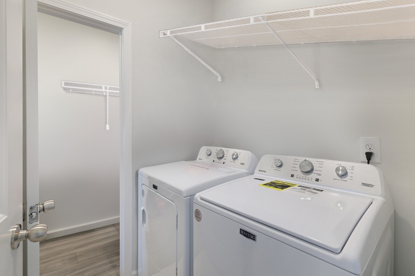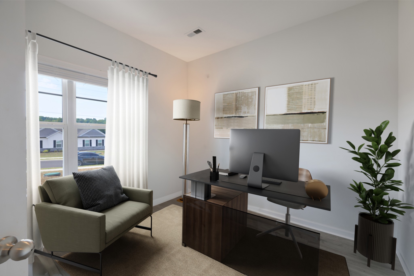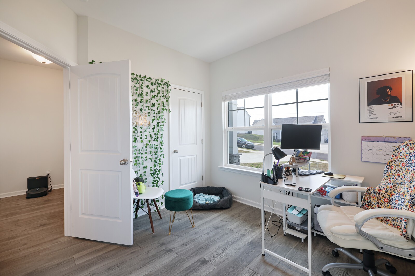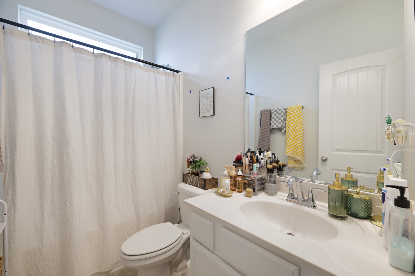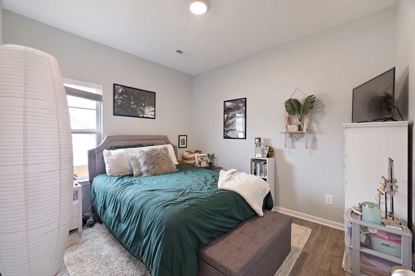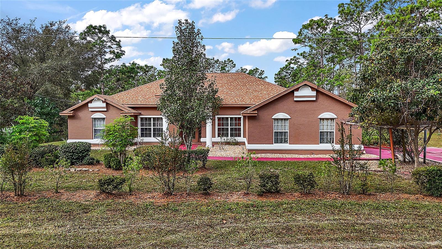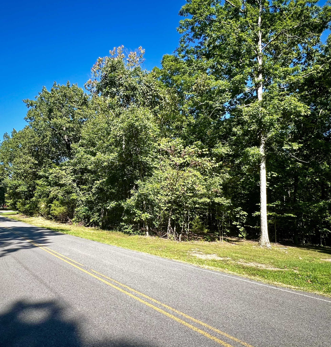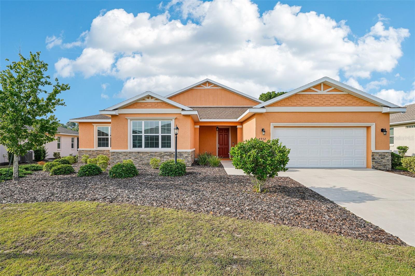9483 90th Street, OCALA, FL 34481
Property Photos
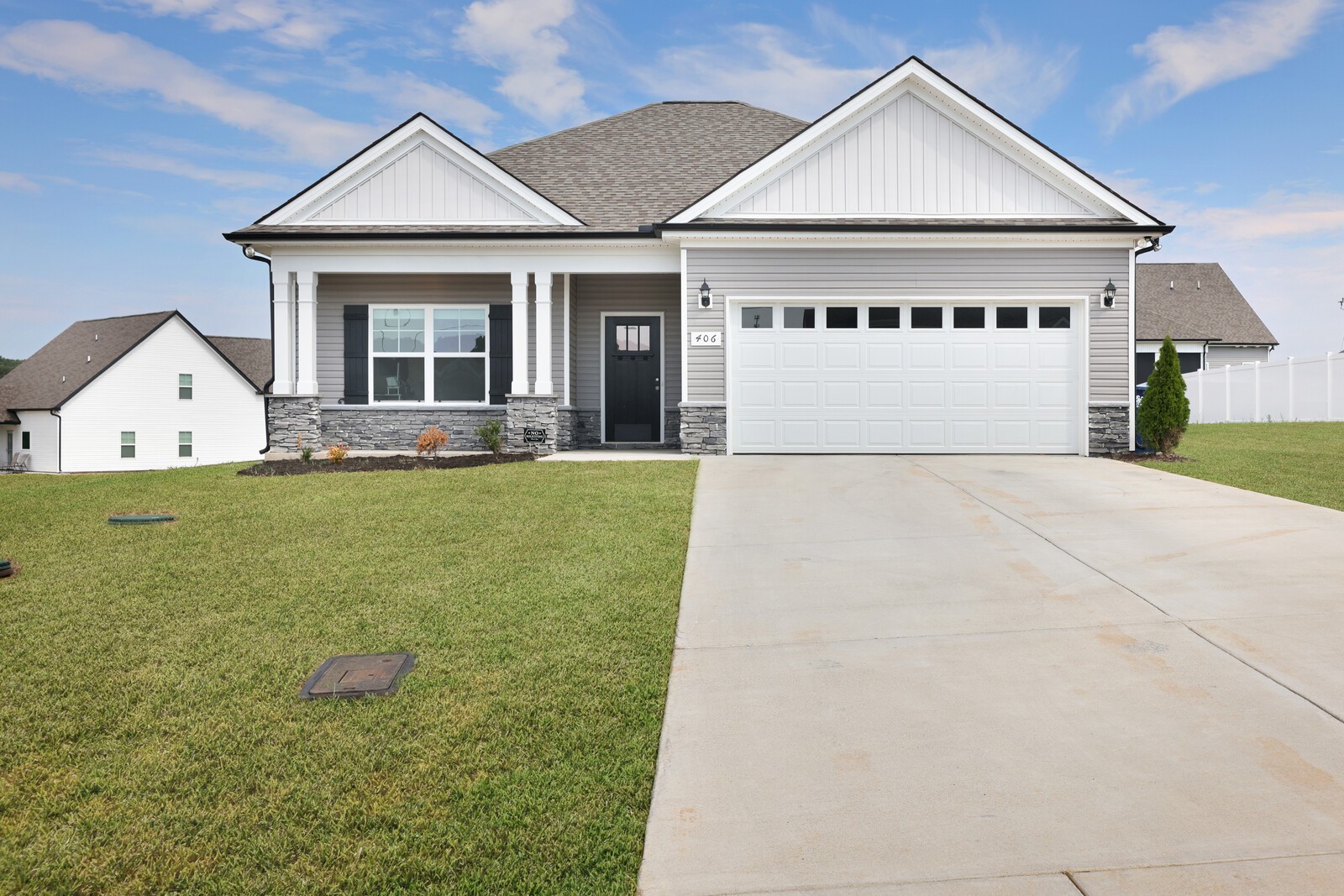
Would you like to sell your home before you purchase this one?
Priced at Only: $368,000
For more Information Call:
Address: 9483 90th Street, OCALA, FL 34481
Property Location and Similar Properties
- MLS#: OM694751 ( Residential )
- Street Address: 9483 90th Street
- Viewed: 24
- Price: $368,000
- Price sqft: $116
- Waterfront: No
- Year Built: 2000
- Bldg sqft: 3184
- Bedrooms: 3
- Total Baths: 2
- Full Baths: 2
- Garage / Parking Spaces: 2
- Days On Market: 111
- Additional Information
- Geolocation: 29.0937 / -82.2756
- County: MARION
- City: OCALA
- Zipcode: 34481
- Subdivision: On Top Of The World
- Provided by: RE/MAX FOXFIRE - HWY200/103 S
- Contact: Bonnie Ciesla
- 352-479-0123

- DMCA Notice
-
DescriptionThis very rare Hampton II home has one of the largest floor plans in Providence On Top of the World with 2370 updated sq ft on the 4th hole of the private Tortoise and Hare Golf Course along with a 190 sq ft screened sunroom and grilling pad. You will want this energy efficient home... GAS 2022 HVAC, 40 gal 2025 GAS water heater, R30 insulation over the interior, R19 over the garage was blown in during 2024, two 2024 solar attic fans, three 2024 solar tubes, 2024 Samsung stainless kitchen and front load laundry appliances, 2021 30 year architectural shingle roof, AND 2024 low E windows rated for 140 to 170 mph winds with Argon gas and a transferable lifetime warranty. These enormous windows provide a spectacular view of the golf course, with or without the golfers! Entertaining with friends or family? You can get more than a dozen people in your kitchen/eating area or in the expanded living space. The kitchen is amazing with 28 running ft of new Brazilian granite, a deep kitchen sink, a pullout faucet, an 8 ft eating bar, and so much storage in the 42" wall cabinets and base cabinets complete with pull out drawers. Check out those pictures! There's even a GAS hookup if you prefer a GAS range. The expanded living space has large windows to allow plenty of light and views, wide crown molding, 2024 100% nylon, lifetime warranty Stainmaster neutral carpet with a luxury comfort pad that's waterproof on both sides. Naturally, the massive main bathroom and guest have Brazilian granite with new sinks, faucets, mirrors, vanity light and comfort height toilets with a basket of golf balls flushability, and even a coffee bar. All three bedrooms have wood organizer closets, the main having 2 large walk ins. This PRICED TO SELL home has so much more. Seeing is believing, so schedule a showing to walk through this executive home to check those "must haves" off your list. RECAP: 2021 roof, 2022 gas HVAC, 2025 gas water heater, 2024 windows, 2024 kitchen & laundry appliances, 2024 Stainmaster carpet/waterproof pad, 2024 Andersen storm door. NEW, NEW, NEW!
Payment Calculator
- Principal & Interest -
- Property Tax $
- Home Insurance $
- HOA Fees $
- Monthly -
For a Fast & FREE Mortgage Pre-Approval Apply Now
Apply Now
 Apply Now
Apply NowFeatures
Building and Construction
- Builder Model: Hampton ll
- Covered Spaces: 0.00
- Exterior Features: French Doors, Rain Gutters
- Flooring: Carpet, Tile
- Living Area: 2370.00
- Roof: Shingle
Land Information
- Lot Features: On Golf Course
Garage and Parking
- Garage Spaces: 2.00
- Open Parking Spaces: 0.00
Eco-Communities
- Water Source: Public
Utilities
- Carport Spaces: 0.00
- Cooling: Central Air
- Heating: Central, Natural Gas
- Pets Allowed: Yes
- Sewer: Public Sewer
- Utilities: Electricity Connected, Natural Gas Connected, Sewer Connected, Water Connected
Amenities
- Association Amenities: Basketball Court, Clubhouse, Fence Restrictions, Fitness Center, Gated, Golf Course, Pickleball Court(s), Pool, Racquetball, Recreation Facilities, Shuffleboard Court, Tennis Court(s)
Finance and Tax Information
- Home Owners Association Fee Includes: Pool, Maintenance Structure, Maintenance Grounds, Recreational Facilities
- Home Owners Association Fee: 512.80
- Insurance Expense: 0.00
- Net Operating Income: 0.00
- Other Expense: 0.00
- Tax Year: 2024
Other Features
- Appliances: Dishwasher, Dryer, Gas Water Heater, Microwave, Range, Refrigerator, Washer
- Association Name: Lori Sands
- Association Phone: 352-854-0805
- Country: US
- Interior Features: Ceiling Fans(s), Crown Molding, Eat-in Kitchen, High Ceilings, Primary Bedroom Main Floor, Stone Counters, Thermostat, Walk-In Closet(s)
- Legal Description: SEC 14 TWP 16 RGE 20 PLAT BOOK 004 PAGE 110 ON TOP OF THE WORLD PHASE 1-A SECTION 2A LOT 4 PARCEL B BEING MORE FULLY DESC AS FOLLOWS: COM AT THE SWLY COR OF LOT 4 SAID POINT BEING ON A CURVE ALONG THE NLY ROW LINE OF SW 90TH ST DIVIDING LOTS 3 AND 4 SAID ROW CURVE BEING CONCAVE SWLY AND HAVING A RADIUS OF 935.35 FT TH SELY ALONG THE ARAC OF SAID CURVE 76.36 FT THROUGH A CENTRAL ANGLE OF 04-40-39 SAID CURVE HAVING A CHORD BEARING S 60-09-33 E 76.34 FT TO THE POB TH N 38-55-51 E 130.80 FT TO THE N LY LINE OF LOT 4 SAID POINT BEING ON A NON-TANGENT CURVE CONCAVE SWLY AND HAVING A RADIUS OF 1065.35 FT TH SELY ALONG THE ARC OF SAID CURVE 65.18 FT THROUGH A CENTRAL ANGLE OF 03-30-20 SAID CURVE HAVING A CHORD BEARING S 55-14-26 E 65.17 FT TH S
- Levels: One
- Area Major: 34481 - Ocala
- Occupant Type: Owner
- Parcel Number: 3530-0204002
- View: Golf Course
- Views: 24
- Zoning Code: PUD
Similar Properties
Nearby Subdivisions
Acrg Nonsub
Breezewood Estates
Calesa Township
Candler Hills
Candler Hills Ashford
Candler Hills - Ashford
Candler Hills East
Candler Hills East Ph 01 Un E
Candler Hills East Ph I Un Bcd
Candler Hills East Ph I Uns E
Candler Hills East Un B Ph 01
Candler Hills West
Candler Hills West On Top Of
Candler Hills West Ashford B
Candler Hills West Ashford Ba
Candler Hills West Ashford And
Candler Hills West Kestrel
Candler Hills West Pod O
Candler Hills West Pod Q
Circle Square Woods
Circle Square Woods Y
Classic Hills 02
Crescent Rdg Ph Iii
F P A
Fountain Fox Farms
Kingsland Country Estate
Liberty Village
Liberty Village Phase 1
Liberty Village Ph 1
Liberty Village Ph 2
Liberty Village Phase 1
Longleaf Rdg Ph Ii
Longleaf Rdg Ph Iii
Longleaf Rdg Ph1
Longleaf Ridge Phase Iii
Marion Oaks Un 01
Marion Oaks Un 10
Neighborhood 9312 Rolling Hil
Not In Hernando
Not On List
Oak Run
Oak Run 05
Oak Run Country Cljub
Oak Run Country Club
Oak Run Nbrhd 01
Oak Run Nbrhd 02
Oak Run Nbrhd 03
Oak Run Nbrhd 04
Oak Run Nbrhd 05
Oak Run Nbrhd 07
Oak Run Nbrhd 08 B
Oak Run Nbrhd 08-a
Oak Run Nbrhd 08a
Oak Run Nbrhd 09b
Oak Run Nbrhd 10
Oak Run Nbrhd 11
Oak Run Nbrhd 12
Oak Run Neighborhood
Oak Run Neighborhood 01
Oak Run Neighborhood 02
Oak Run Neighborhood 05
Oak Run Neighborhood 07
Oak Run Neighborhood 08-b
Oak Run Neighborhood 08b
Oak Run Neighborhood 1
Oak Run Neighborhood 11
Oak Run Neighborhood 12
Oak Run Neighborhood 5
Oak Run Nieghborhood 08b
Oak Trace Villas Ph 01
Ocala Waterway Estates
On Top Of The Word
On Top Of The World
On Top Of The World Avalon
On Top Of The World Avalon 7
On Top Of The World Circle Sq
On Top Of The World Longleaf
On Top Of The World Weybourne
On Top Of The World - Longleaf
On Top Of The World Avalon 1
On Top Of The World Central
On Top Of The World Central Re
On Top Of The World Central Se
On Top Of The World Longleaf R
On Top Of The World Phase 1a
On Top Of The World Weybourne
On Top Of The Worldcandler Hil
On Top Of The Worldcircle Squa
On Top Of The Worldprovidence
On Top Of The Worldwindsor
On Top The World Ph 01 A Sec 0
On Top/the World Avalon Ph 7
On Top/the World Ph 01 A Sec 0
On Topthe World
On Topthe World Avalon Ph 6
On Topthe World Avalon Ph 7
On Topthe World Central Repla
On Topthe World Central Sec 03
On Topthe World Ph 01 A Sec 01
On Topthe World Prcl C Ph 01a
On Topthe World Prcl C Ph 1a S
On Topworld Ph 01a Sec 05
Other
Palm Cay
Pine Run Estate
Pine Run Estates
Rainbow Park
Rainbow Park 02
Rainbow Park 03
Rainbow Park Un #3
Rainbow Park Un 01
Rainbow Park Un 01 Rev
Rainbow Park Un 02
Rainbow Park Un 03
Rainbow Park Un 04
Rainbow Park Un 08
Rainbow Park Un 2
Rainbow Park Un 3
Rainbow Park Un 4
Rainbow Park Vac
Rainbow Pk Un 2
Rainbow Pk Un 3
Rainbow Pk Un 4
Rolling Hills
Rolling Hills 04
Rolling Hills Un 02
Rolling Hills Un 03
Rolling Hills Un 04
Rolling Hills Un 05
Rolling Hills Un 5
Rolling Hills Un Five
Rolling Hills Un Three
Rolling Hills Unit 5
Rolling Ranch Estates
Southeastern Tung Land Co
Stone Creek
Stone Creek Del Webb
Stone Creek By Del Webb
Stone Creek By Del Webb Longl
Stone Creek By Del Webb Bridle
Stone Creek By Del Webb Fairfi
Stone Creek By Del Webb Lexing
Stone Creek By Del Webb Longle
Stone Creek By Del Webb Sarato
Stone Creek By Del Webb Sundan
Stone Creek By Del Webb-pinebr
Stone Creek By Del Webbarlingt
Stone Creek By Del Webbbuckhea
Stone Creek By Del Webblonglea
Stone Creek By Del Webbnotting
Stone Creek By Del Webbpinebro
Stone Creek By Del Webbsanta F
Stone Creek By Del Webbsebasti
Stone Creek Nottingham Ph 1
Stone Creek/del Webb Pinebrook
Stone Creekdel Webb Pinebrook
Stone Crk
Stone Crk By Del Webb
Stone Crk By Del Webb Bridlewo
Stone Crk By Del Webb Lexingto
Stone Crk By Del Webb Longleaf
Stone Crk By Del Webb Sandalwo
Stone Crk By Del Webb Sar
Stone Crk By Del Webb Wellingt
Stone Crk By Del Webb Weston P
Stone Crkdel Webb Arlingon Ph
Stone Crkdel Webb Arlington P
Top Of The World
Topthe World Avalon Ph 6
Topworld Avalon Un 01 Prcl A
Westwood Acres South
Weybourne Landing
Weybourne Landing On Top Of T
Weybourne Landing On Top Of Th
Weybourne Landing Ph 1a
Weybourne Landing Phase 1b
Weybourne Landing/ On Top Of T
Weybourne Lndg
Weybourne Lndg Ph 1a
Weybourne Lndg Ph 1c
Weybourne Lndg Ph Iareplat
York Hill
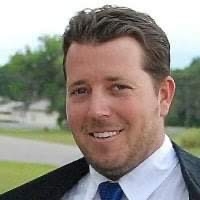
- The Dial Team
- Tropic Shores Realty
- Love Life
- Mobile: 561.201.4476
- dennisdialsells@gmail.com



